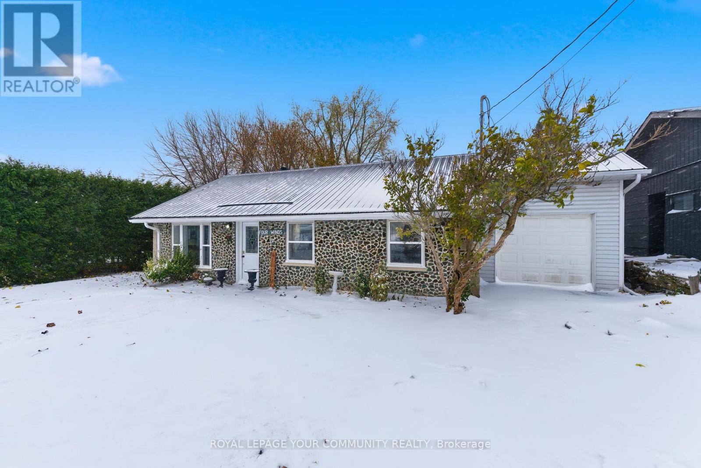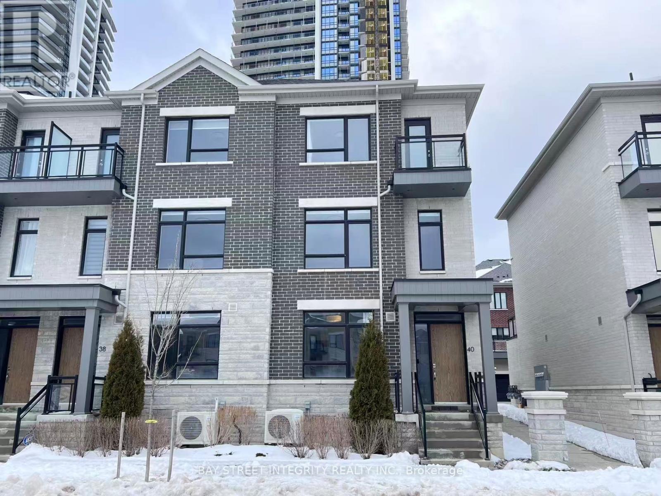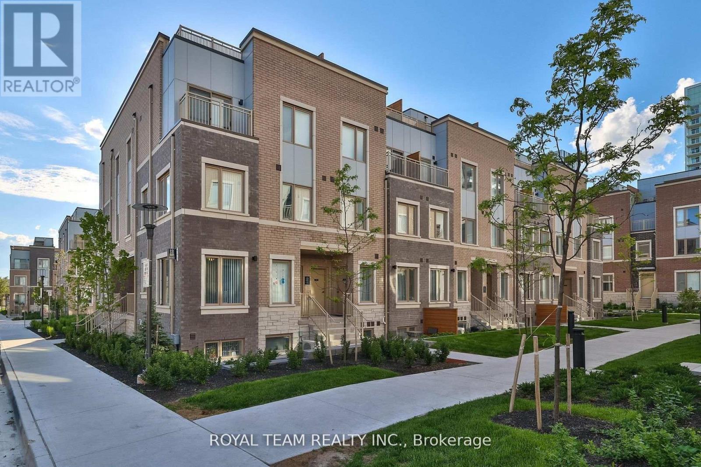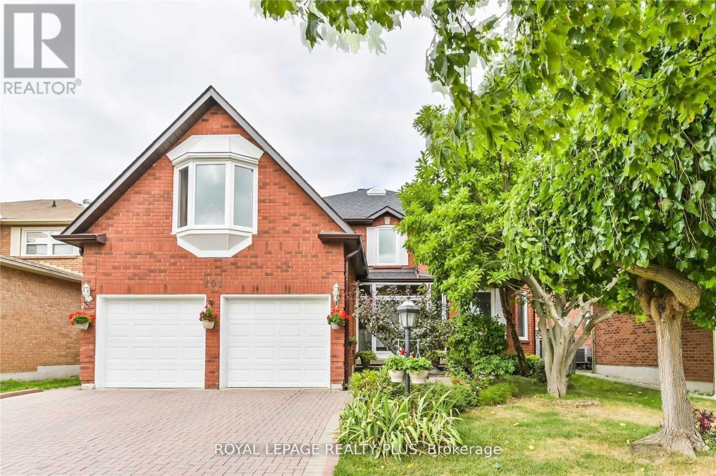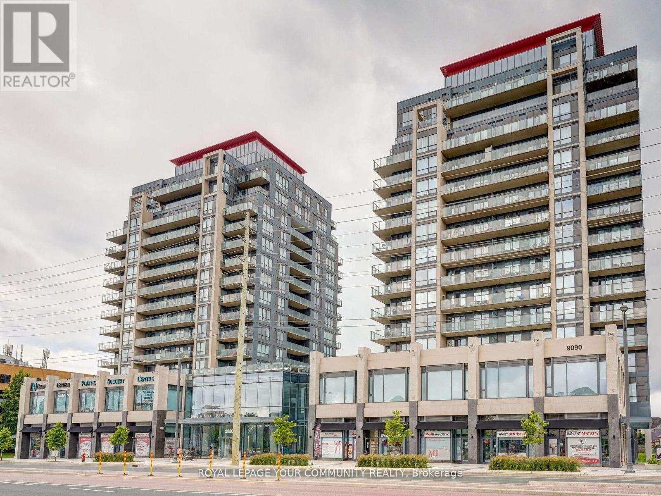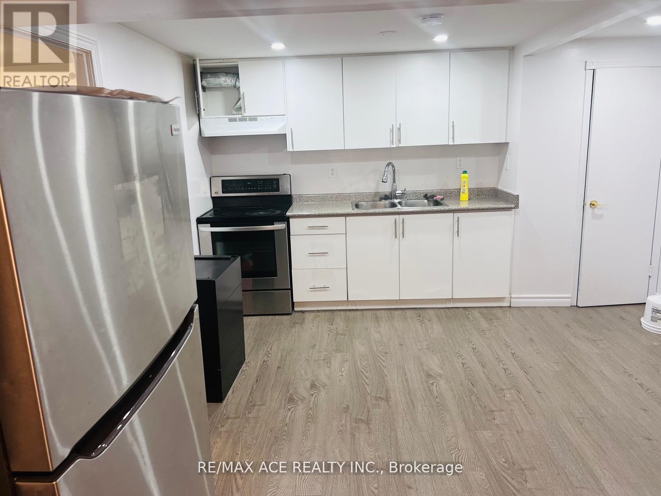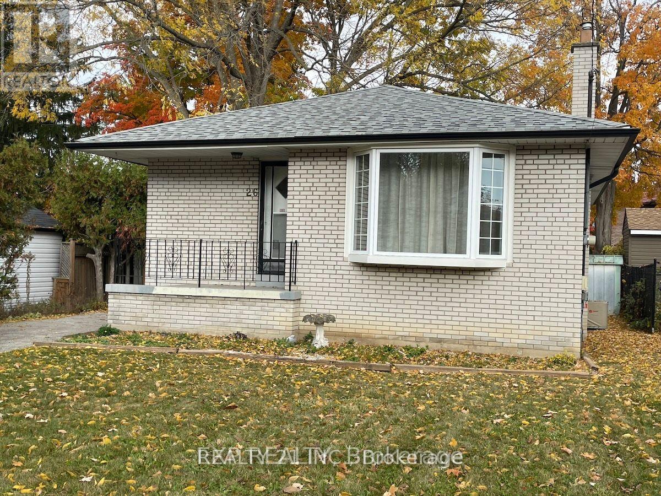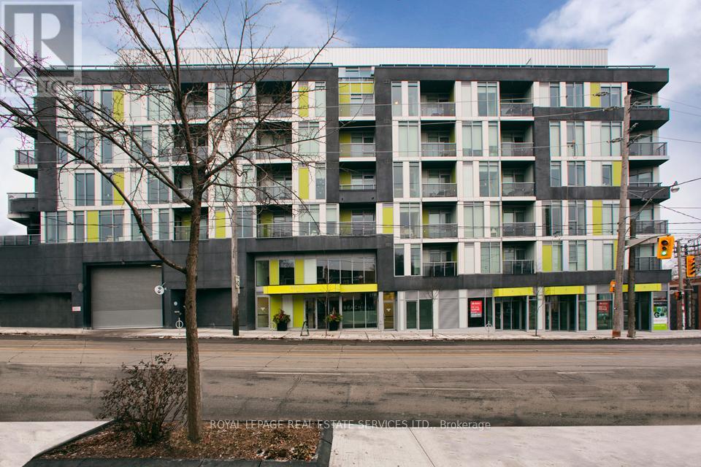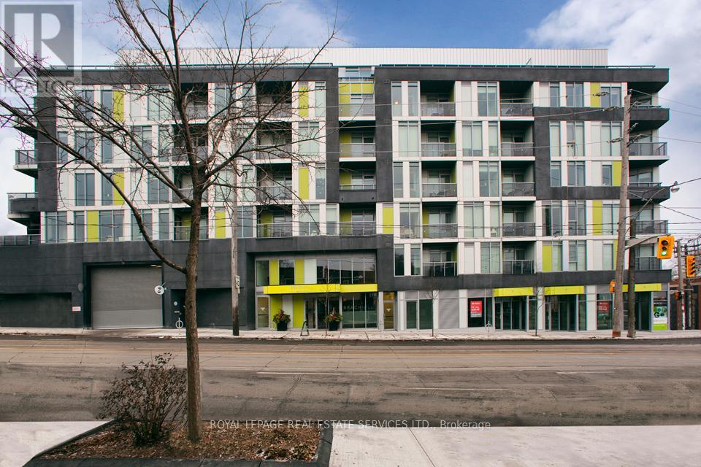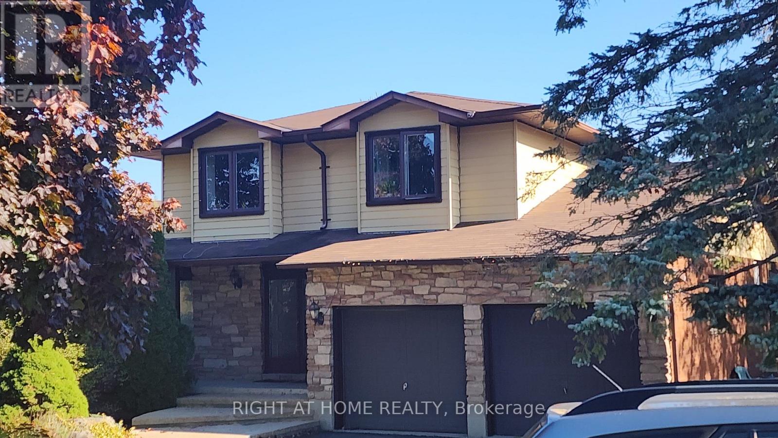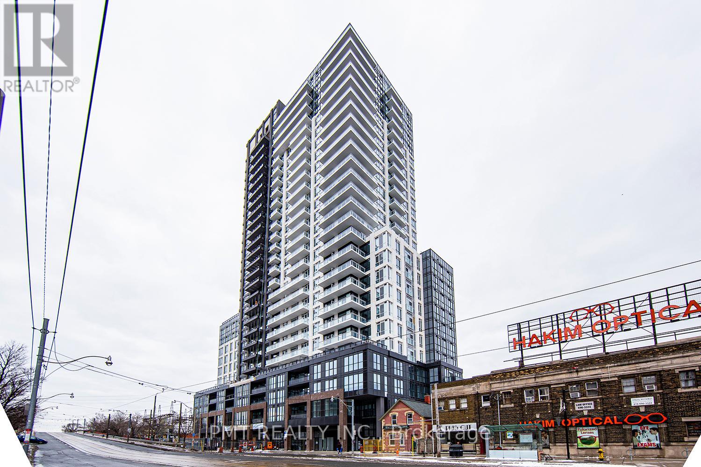Team Finora | Dan Kate and Jodie Finora | Niagara's Top Realtors | ReMax Niagara Realty Ltd.
Listings
24 Fairpark Lane
Georgina, Ontario
This spacious well-kept bungalow comes with so much to offer! Generous sized rooms, a warm and welcoming living area, a dedicated laundry room, and even a versatile den - perfect for a home office, craft room, or guest space. The functional kitchen offers ample storage and workspace, while large windows throughout fill the home with natural light. Primary bedroom w/ 3pc ensuite & access to the backyard through garden doors. Situated on an impressive 66' x 165' lot with a fenced backyard, and ample storage in multiple outbuildings, including a two 10x10 sheds/workshops, and a hand-built cabana ideal for outdoor entertaining. Located in the heart of town, within walking distance to amenities, schools, and parks, and just minutes to Hwy 48 for an easy commute. With no neighbours across and fairgrounds views, this home offers a peaceful setting, exceptional lot size, and endless potential-all in a prime central location. (id:61215)
40 Active Road
Markham, Ontario
Great location @ Bayview hwy 7. Step To All You Need! Open Beautiful View Face To the Green Park! 4 Bsrm & 5 Washrm. Double Garage Townhouse! 9 ft Ceiling High On Main, 2nd, 3rd floor. Modern Kitchen Top Updated with Pantry, Stainless, Applicances, Hardwood Floor Through-out.Closed to public Transit, Plaza,School, Hwy 404/407 (id:61215)
224 - 131 Honeycrisp Crescent
Vaughan, Ontario
Welcome to Your Dream Home in the Heart of Vaughan Metropolitan Centre! This beautifully totally upgraded by builder with two parking spots luxury Condo Townhouse build by Menkes offers modern, family-friendly living at its finest. Featuring: high end Laminate floor thru out, soaring 9-foot ceilings, pot lights, modern spacious kitchen w/stainless steel appliances, quarts countertop and breakfast Bar. Two spacious bedrooms w/ closet organizers and 3 elegant bathrooms, offering both style and convenience in every detail. This unit offers a private front yard patio with complimentary gas line for BBQ, 2 parking spots available and locker. Just a short walk to the VMC TTC Subway Station and transit hub, you'll enjoy seamless connectivity to downtown Toronto and the entire GTA. With easy access to Highways 400, 407, and Hwy 7. Minutes away from trendy restaurants such as Bar Buca ,Earls and Chop steak house and Moxies. The area is packed with family-friendly attractions such as dave and busters , wonderland and movie theatres. Walking distance to the YMCA, Goodlife gym, IKEA, and the library, and a short drive to Costco, Vaughan Mills Shopping Centre (id:61215)
Main - 101 Valleymede Drive
Richmond Hill, Ontario
Beautiful Detached Home(main) for Lease in Doncrest Premium 50' Lot!Welcome to this spacious 3,521 sq ft detached home in the highly sought-after Doncrest community, set on a premium 50-foot lot. Renovated with $$$ spent on upgrades, including hardwood floors throughout, elegant crown moulding, and quartz countertops.The home features two oversized primary bedrooms on the second floor, each with a connected library or nursery space ideal for families or those needing extra room to work from home.Enjoy a modern, updated kitchen with an eat-in area that leads out to a large deck with a pergola, perfect for relaxing or entertaining.Located in a top-tier school district and close to all amenities, this home is a rare leasing opportunity in one of Richmond Hills most prestigious neighbourhoods. (id:61215)
610 - 9088 Yonge Street
Richmond Hill, Ontario
Welcome to Grand Genesis Condos, where luxury meets lifestyle! Whether you're downsizing or starting your next chapter, this stunning 900 sq ft suite has it all - 2 spacious bedrooms, 2 elegant bathrooms, and an open-concept living/dining area that's perfect for entertaining. Step out onto your private oversized balcony and take in the unobstructed views while enjoying a built-in gas BBQ - ideal for summer nights! You'll love the 4-pc ensuite with a glass stand-up shower, walk-in closet, and the extra-large locker conveniently located next to the unit.Enjoy world-class amenities: indoor pool, gym, sauna, guest suites, and 24-hr concierge service. Located steps to restaurants, shops, and groceries, with quick access to Hwy 7 & 407 - this is the perfect balance of comfort, convenience, and class. Available for both short-term and long-term lease - furnished or unfurnished.Come see why Grand Genesis is one of Richmond Hill's most desirable addresses! (id:61215)
69 Edgar Avenue
Richmond Hill, Ontario
Just steps from Yonge Street, in Richmond Hill, is 69 Edgar Ave., a 1960s bungalow with a generous 72' frontage and huge, south-facing back yard. Lived in by the same owner since it was built in 1959, the home is dated and remains livable, though many recent neighbours have opted for considerably more luxury and opulence. Attention architects and builders: With 8,850 sf buildable area, (50% of lot area) available, an enormous home of over 8,800 sf might be built, perhaps with a tennis court and pool!? There might even be the opportunity for lot severance, so that two homes of 4,425 sf each to be built. Let your imagination soar about how you might make this opportunity yours to live in extraordinary Richvale South! (id:61215)
Bsmt - 15 Sedgemount Drive
Toronto, Ontario
LOCATION! Rare finding 3 Bedroom 2 Washroom (3Pc Full washroom & 2pc washroom) Separate Entrance Basement with a Kitchen For Lease. Excellent location walking distance to TTC, School, Mall & School. No carpet. Separate Laundry. One drive way parking included. (id:61215)
26 Martindale Road
Toronto, Ontario
The house is under renovation, The owner has permit from the city for a legal basement with a kitchen and huge living/dining area with 2 washrooms stack laundry, possible to make 2 units or 3 bedrooms. Main floor also has plan for 2 washrooms, Open concept living, dining and kitchen, Master bedroom has 2 pieces washroom. Plumbing and framing are done ready for insulation and drywall. Need a perfect renovator. Wonderful neighbourhood. Walk to McCowan District Park. Electrical has been upgraded. Home is being sold "As Is". Roof was reshingled in 2017. (id:61215)
603 - 763 Woodbine Avenue
Toronto, Ontario
Bright and inviting 1-bedroom suite with a sunny west-facing view. This home features an open-concept layout with light-toned flooring throughout, a modern kitchen with stainless steel appliances and crisp white cabinetry, plus the convenience of ensuite laundry. A leisurely walk to Woodbine Park or Woodbine Beach with easy access to the TTC streetcar right outside your doorstep. Great building amenities including a fully equipped fitness centre and a beautiful 3rd-floor terrace complete with barbecues. Parking available to rent. Tenant to pay hydro and water (id:61215)
503 - 763 Woodbine Avenue
Toronto, Ontario
Bright and inviting 1-bedroom suite with a sunny west-facing views. Enjoy an open-concept layout with light-toned flooring throughout, a modern kitchen featuring stainless steel appliances and crisp white cabinetry, plus the convenience of ensuite laundry. A leisurely walk to Woodbine Park or Woodbine Beach with easy access to the TTC streetcar right outside your doorstep. Great building amenities including a fully equipped fitness centre and a beautiful 3rd-floor terrace complete with barbecues. Parking available to rent. Tenant to pay hydro and water (id:61215)
2853 Bellwood Drive
Clarington, Ontario
Welcome to this charming and well-maintained family home located on a peaceful, desirable street framed by beautiful orchards. The bright kitchen features granite countertops, stainless steel appliances, and a comfortable eat-in area. Sunken living and dining rooms offer plenty of natural light with a large bay window and a cozy gas fireplace; perfect for relaxing or entertaining.The main floor includes a convenient laundry room with garage access and a side door leading to the deck. A sunroom provides additional living space and opens to a raised deck with glass railings, overlooking a spacious backyard ideal for outdoor gatherings and play.Upstairs, you'll find three generously sized bedrooms, including a primary bedroom with a wall-to-wall closet and semi-ensuite bath.The finished basement extends your living space with a large recreation room featuring a gas fireplace, dry bar, and sitting area. A walkout to the backyard enhances the home's functionality, while the fourth bedroom offers an excellent option for guests, a home office, or a hobby room.Enjoy the tranquility of country-style surroundings while still being close to all amenities. This is the perfect blend of comfort, charm, and convenience! (id:61215)
2105 - 286 Main Street
Toronto, Ontario
Welcome to 286 Main Street a beautifully crafted 1-bedroom, 1-bathroom unit offering stunning lake views, abundant natural light, and sophisticated finishes by Tribute Communities. This thoughtfully designed space features integrated stainless steel appliances, a functional kitchen island, and an open layout perfect for modern living. Nestled at Danforth & Main, you'll be just steps from the TTC, local shops, cozy cafes, and vibrant restaurants. Enjoy an elevated lifestyle with state-of-the-art building amenities including a concierge, fully equipped gym, stylish party room, outdoor terrace with BBQs, a WiFi lounge, and secure bike storage. Urban convenience meets upscale comfort this is city living at its best. (id:61215)

