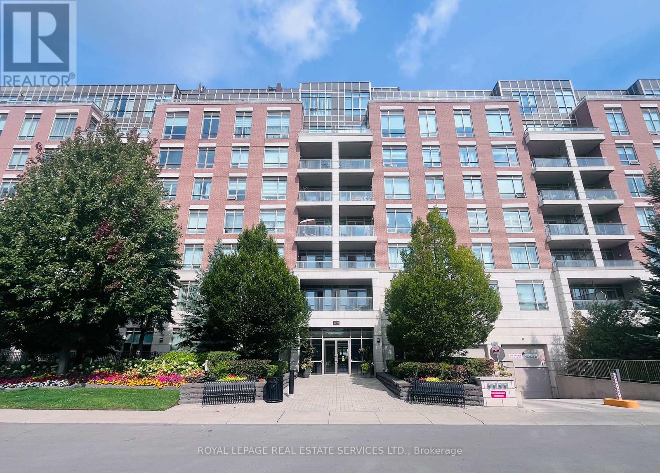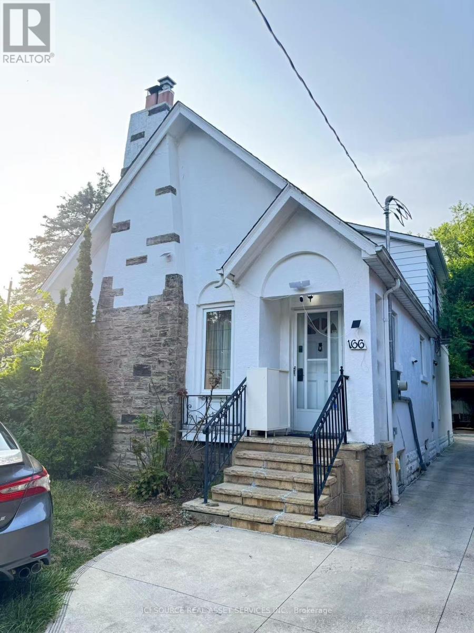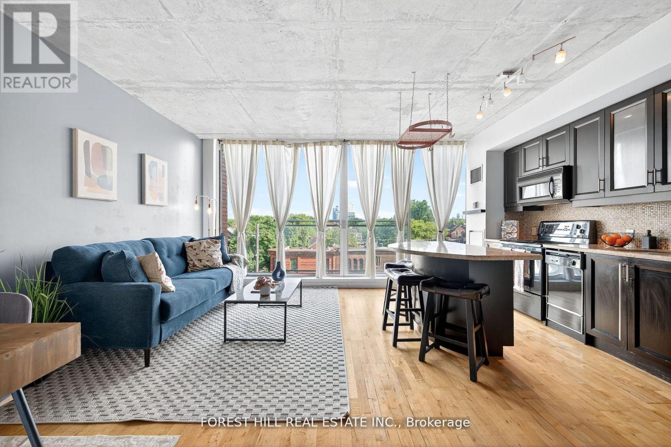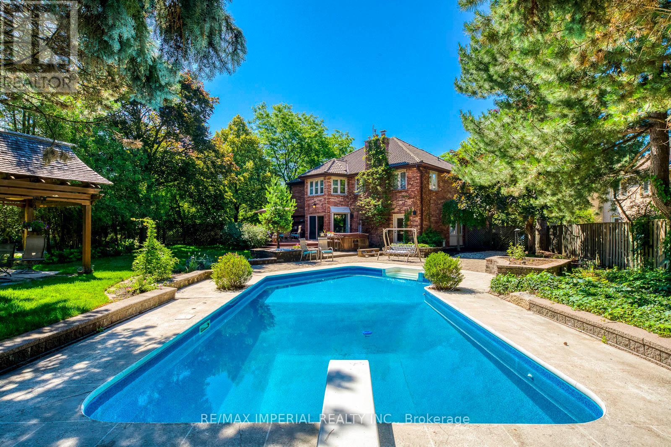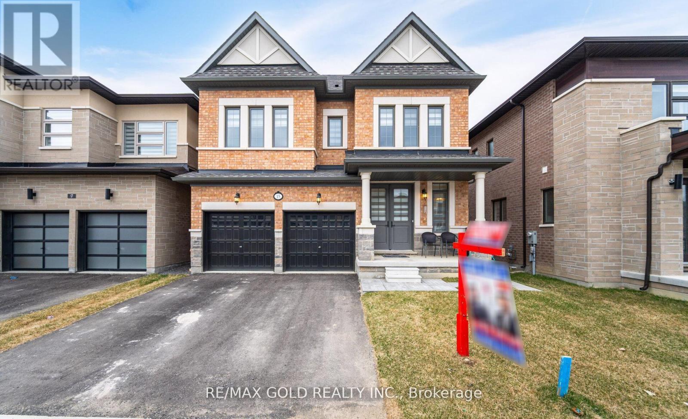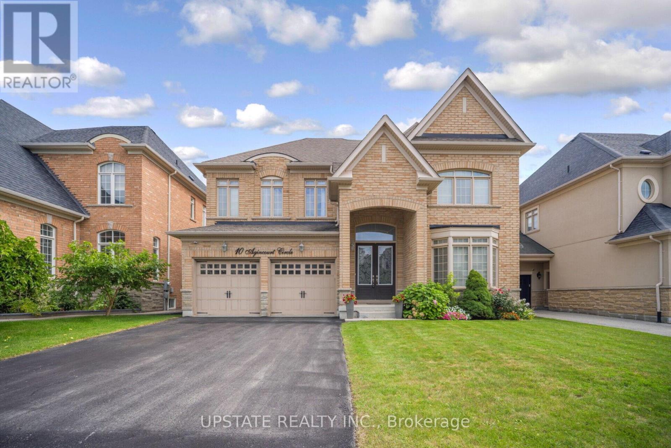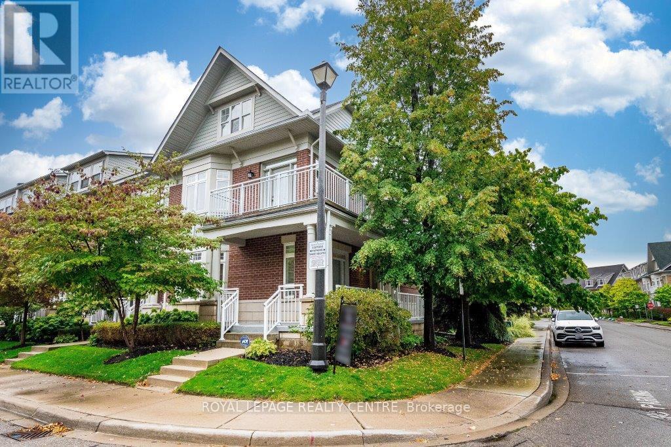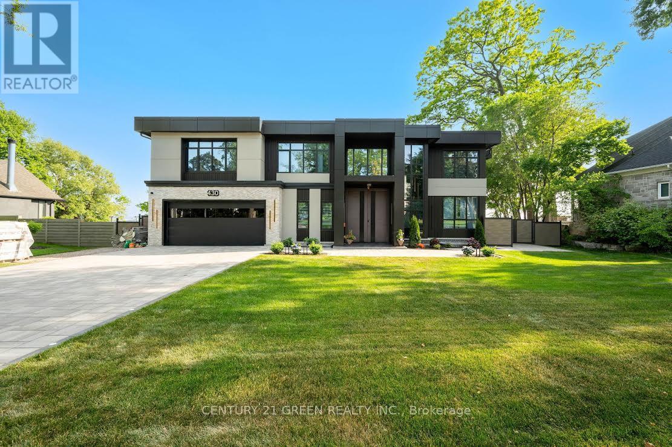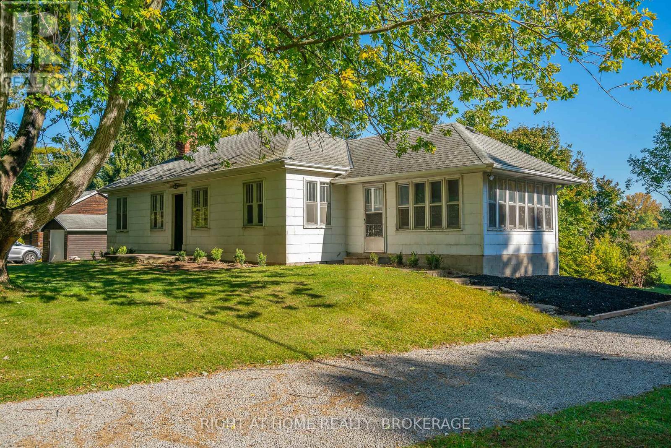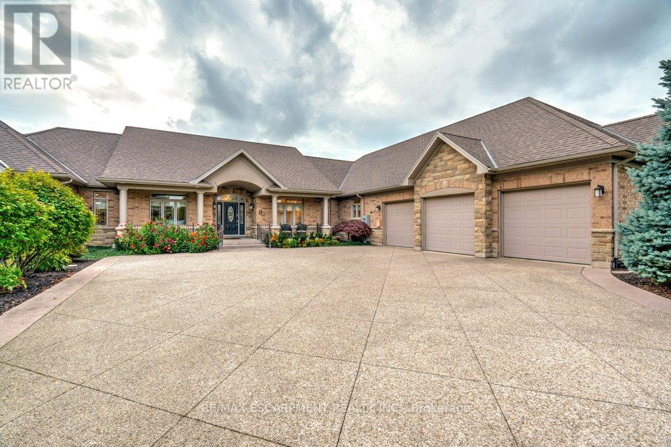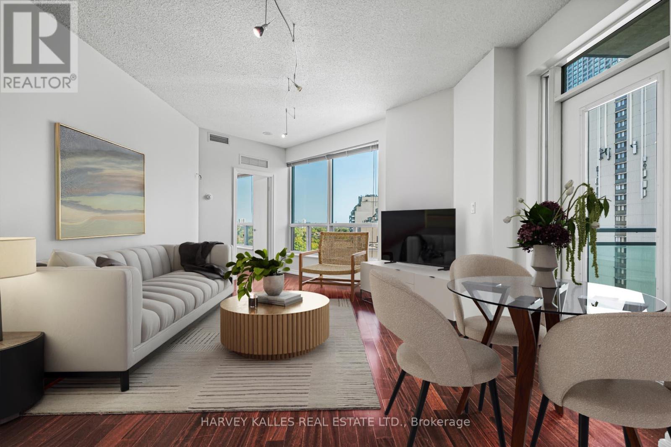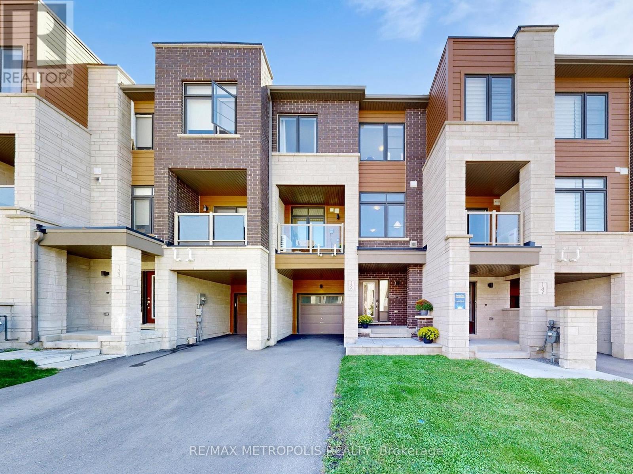Team Finora | Dan Kate and Jodie Finora | Niagara's Top Realtors | ReMax Niagara Realty Ltd.
Listings
701 - 2470 Prince Michael Drive
Oakville, Ontario
Bright and spacious 1,032 sq. ft. Unit with 2 bedrooms, a den, and 2 full bathrooms.This unit includes 2 owned parking spaces and 1 locker for added convenience. Featuring 10' ceiling and hardwood flooring throughout, the home is both elegant and functional. The upgraded kitchen is equipped with custom cabinetry, quartz countertops, under-mount sink, and a modern backsplash. Located in the highly desirable Joshua Creek community, residents enjoy easy access to major highways, top-rated schools , parks, and excellent amenities. (id:61215)
2nd Floor Bedroom - 166 Chaplin Crescent
Toronto, Ontario
Private room in a coliving house at Chaplin Crescent, Toronto. Private room on the 2nd floor with Queen sized bed and shared bathroom. Solo occupancy only. Available from 1 January 2026. Utilities included:- Heating, Internet, Air Conditioning and WiFi. Shared spaces: - Living room, Dining room, Kitchen and Laundry. Parking: No. Minimum Rent Duration: 4 months. Payment: last month rent deposit after signing the agreement, then pay the 1st month's rent before move in-date.*For Additional Property Details Click The Brochure Icon Below* (id:61215)
505 - 301 Markham Street
Toronto, Ontario
*Rarely Offered One Bedroom Loft @ Low-Rise 'Ideal Lofts' In The Heart Of Little Italy. **Perfect For Investor. Bright, Open Concept W/ Large Kitchen & Island W/ Seating For 4 & Plenty Of Storage. High Ceilings & Spacious Living Area. **Prime Location, Walking Distance To Little Italy Corso, Kensington Market & Trinity Bellwoods Park. Close To Live Music, Restaurants, Cafes, Groceries, TTC, University & Hospitals. (id:61215)
341 Acacia Court
Oakville, Ontario
Motivated Seller. Welcome to this stunning 4-bedroom, 5-bath executive home nestled on a rare 0.59-acre lot in Oakville's prestigious Eastlake community. Located on a quiet cul-de-sac with no rear neighbours, this all-brick home features a tiled roof, mature landscaping, and exceptional curb appeal.Inside, you are greeted by a sun-filled living room with floor-to-ceiling windows and a gas fireplace, a formal dining room perfect for entertaining, and a spacious cream-toned chefs kitchen with granite counters, a large centre island, and abundant cabinetry. The family room with its own fireplace, along with the bright breakfast area, opens onto a resort-style backyard.Step outside to your own private oasis featuring a pool, hot tub, pond, pergola, and a beautifully landscaped golf practice area with putting green and sand traps, perfect for relaxing or hosting family and friends.The main level also includes a dedicated office, powder room, and a laundry/mudroom with garage and side-door access.Upstairs, the luxurious primary suite offers a seating area with fireplace, a custom walk-in closet, and a spa-like 6-piece ensuite. Three additional bedrooms are generously sized and include either private or Jack & Jill bath access.A finished basement adds a large recreation room, 3-piece bath, and ample storage.Located within top-ranked school zones (EJ James & Oakville Trafalgar), and just minutes from GO Transit, highways, and all major amenities.Don't miss this rare opportunity to own a private resort-style home in one of Oakville's most sought-after communities.Book your showing today! (id:61215)
15 Duxbury Road
Brampton, Ontario
Absolutely stunning brand-new 4-bedroom, 4-bath detached home located in Brampton's sought-after Springdale community. This spacious home features a modern open-concept layout with a bright living room, cozy family room, and a sleek kitchen with built-in appliances, a center island, and a breakfast area. The upper level offers a luxurious primary suite with a walk-in closet and a 5-piece ensuite. Conveniently situated close to schools, Walmart, shopping, and public transit, this home offers the perfect combination of style, comfort, and location. Don't miss this incredible opportunity this home wont last long! (id:61215)
10 Agincourt Circle
Brampton, Ontario
This stunning Medallion-built home, located on a premium ravine lot at the corner of Mississauga Rd and Queen St, offers an ideal blend of sophistication, luxury, and comfort. The home boosts an approximate 5000 sq.ft living space with 4+2 bedrooms,+ a study (can be converted into 5 bedroom), & 6 bathrooms, it is designed for both family living and entertaining. The property boasts a beautiful walkout basement and backs onto a serene, picture-perfect pond, offering breathtaking views and a peaceful atmosphere. The home features 9-ft ceilings on the main & second floors, creating a bright, airy feel throughout. The main floor includes separate living and dining areas with hardwood flooring, accentuated by elegant pot lights that highlight the polished aesthetic of the space. The spacious family room, complete with pot lights, a gas fireplace, and a large window, is designed for relaxation and offers views of the beautiful surroundings. The kitchen is a chef's dream, featuring built-in appliances, a massive center island with a serving area, granite countertops, and a stylish backsplash. The space is perfect for preparing meals or hosting gatherings, and a rough-in for central vacuum adds convenience. The primary bedroom is a true retreat, with his-and-her walk-in closets and a luxurious 6-piece ensuite bathroom with 10ft tray ceiling the bedroom. In addition, the second floor includes a separate sitting loft, providing a perfect spot for quiet relaxation or family time. The 8.6-ft and 6.2-ft study lofts on the second floor offer additional versatile spaces for work or study. The finished walkout basement adds further value to this home, offering 2 additional bedrooms, perfect for guests or growing families, with cold cellar for extra storage. The basement seamlessly integrates with the rest of the home, providing both privacy and connection to the outdoor space. Close to all major amenities, Lionhead Golf Club, Highway 401 & 407 & Songbirds Montessori Academy. (id:61215)
35 Compass Way
Mississauga, Ontario
Luxurious, Low-Maintenance End/Corner Unit Townhome In An Exclusive Waterfront Community, This Botanical Gardens Surrounds Stunning Residence In Port Credit Offers Elegance, Style, Convenience Near The Lake Ontario Shoreline. With Over 2600 Sq. Ft. Of Living Space, This Executive Home Features 3 Bedrooms, (W/Addtn'l Primary) 4 Bathrooms, To A Sophisticated Coastal Design. The Open-Concept Main Level Showcases 9 Ft Ceilings, Pot Lights, Hardwood Floors, W/Iron Staircase, And Sunlit Calif. Shutters Windows Thru-Out. From The Beautiful Formal Living Room To The Spacious Dining Room Ready For Entertaining, This Residence Suits All Styles Of Living. The Kitchen Features Stainless B/I's, Quartz Countertops & Centre Island With Breakfast Bar Overlooking A Gas Fireplace W/Multiple Walk-Outs To Decking Ready For Lounging. The Second Level Features A Primary Suite With A Walk-In Closet & 5-Pc Ensuite With Glass Shower & Jacuzzi Soaker Tub. The Second & Third Bedrooms Are Comfortable Spaces Completes This Floor With A Wrap-Around Balcony & Adjacent 4 Pc Bath. The Third Floor Loft Is A Flexible Space For An Extended Family, Lounge, Office, Or Guest Suite Featuring An Open Concept Layout & Private 5 Pc Oval Tub/Shower Ensuite With Walk-In Closet. The Finished Lower Level Offers Additional Living Space For A Gym-Media-Office, With Direct Access To A Double-Car Garage And Two-Car Driveway Parking. Steps From Scenic Trails, Boutique Shops, Fine Dining, And Port Credit Marina, This Home Provides Convenient Access To Downtown Toronto And Top-Tier Amenities. Experience The Best Of Lakeside Living In The Prestigious Waterfront Community. (id:61215)
430 Indian Road
Burlington, Ontario
Lakefront newly custom-built home feels like a retreat, completed in November 2024, offering over 6,350 sq ft of total living space across three levels with gorgeous panoramic water view of Lake Ontario. This house features 120 feet of private shoreline and a private dock to Lake Ontario with PRIVATE BOAT ACCESS. With an 83' frontage that widens to 120' along the lakeside. This home features 5+3 bedrooms and 7.5 bathrooms with a Main floor 10ft and cathedral ceilings. The home is a masterclass in design and craftsmanship, with 10' ceilings (main), and cathedral ceilings & 9-foot ceilings (2nd flr). The main floor has a bedroom with an ensuite as guest room. The upper level features four bedrooms, each with its own ensuite. Large enclosed patio with complete opening BI folding door (10ft) and enclosed hot tub. 3 large skylights. Finished basement with separate entrance featuring a wet bar & kitchen, two sump pumps. This home features a heated swimming pool facing Lake Ontario. Situated just a short walk from vibrant downtown Burlington, parks, the waterfront trail, and with easy access to major highways, this location balances tranquility and convenience. Smart toilets in every washroom. With a Jacuzzi hot tub, double garage with 3 parking spaces (tandem) & outdoor parking for 5,this is a one-of-a-kind beachside sanctuary designed for elevated everyday living. 2 electric car chargers. (id:61215)
1353 Mcnab Road
Niagara-On-The-Lake, Ontario
Welcome to 1353 Mcnab Rd in Niagara-on-the-Lake, a charming bungalow built in 1945 and cherished by the previous owner for 50 years. Located on a winding stretch of roadway with a backdrop of a mature trees and rich foliage. Looking for a new owner with an eye and vision to restore this solid 1940's Bungalow to it's former glory on this lovely 3 acre lot complete with a pond and rolling landscapes, you will love it here!! Don't miss out on this fantastic opportunity to have a private country property and yet so close to stellar fine dining, theatres, excellent wineries and all other amenities of nearby St.Catharines and historic Niagara-on-the Lake has to offer. Don't miss out on this opportunity, call your Realtor today! (id:61215)
17 Tews Lane
Hamilton, Ontario
Welcome to over 7,000 total square feet in one of the areas most sought-after estate neighbourhoods just minutes from Spencer Gorge Conservation Area. This home doesn't just check boxes, it rewrites the list. Step inside to a spacious foyer with a walk-in closet that sets the tone for the expansive rooms and views to come. The main floor is an entertainers dream with a huge living room, elegant dining room with coffered ceiling, sunroom with walk-out to the patio, and a family room anchored by a cozy gas fireplace. The large kitchen steals the show with generous backyard views and room to create any meal you can imagine. Finished entertaining? Retreat to the primary suite the size of some condos - complete with his-and-her walk-in closets and not one, but two spa-worthy ensuites with heated floors. Another main floor bedroom also has its own ensuite, perfect for guests or extended family. Upstairs adds two large bedrooms, a bonus room, a solar-tube lit four-piece bathroom, and even a walk-in attic for storage. A commercial-grade washer/dryer has your back when laundry day comes. Car lover? The three-car garage with exposed aggregate driveway includes a heated workshop and wheelchair lift for accessibility. Outside, enjoy 1.4 acres of privacy and garden views. The basement with over 3,000 square feet is ready for your theatre, gym, or wine cellar. Efficient geothermal heating/cooling, two water heaters, reverse osmosis, and 400-amp service make you future-ready. RSA. (id:61215)
1703 - 300 Bloor Street E
Toronto, Ontario
All-Inclusive luxury living at the coveted Bellagio! This prestigious and well-run (Del Property Management) building offers exceptional value with all utilities included in the maintenance fee. With the picturesque Rosedale Valley Ravine as your backdrop, you've got the best of both worlds with serene views and a vibrant downtown lifestyle just steps away. This 'split plan' 2 bed + den suite features 9 foot ceilings & walls of windows that offer tons of natural light throughout. Private balcony can be accessed from both the living room & primary bedroom. An open-concept kitchen with ample cabinetry overlooks a generous living/dining space. Oversized primary bedroom can fit a king-size bed and has its own ensuite bath & walk-in closet with custom built-ins. 2nd bedroom with closet is ideal for kids or guests. Full-size 2nd bathroom with a shower and ensuite laundry are down the hall. A separate den space can house a home office or additional storage. Includes a parking space and locker! A premier Bloor Street address featuring 24 hour concierge, indoor saltwater pool, gym, sauna, party/meeting room, guest suites & visitor parking. Great central location in prime Rosedale, steps from Yorkville & the city's finest shops/dining. Situated between 2 subway stations (Lines 1 & 2), directly on bike lane and running trails, and in the catchment for top-rated schools. Everything you need at your doorstep including groceries & take-out! Easy DVP/Mt.Pleasant access for quick getaways by car. Parking garage accessible via Bloor or Mount Pleasant. **Note, some images have been virtually staged. (id:61215)
135 Bravo Lane
Newmarket, Ontario
Welcome to this well-maintained, move-in ready townhome perfectly situated on Davis Drive, one of the best locations in Newmarket! Featuring 2 generously sized bedrooms plus a versatile bonus room that can easily be transformed into a home office, guest bedroom, gym, or anything your imagination desires. The main level offers a private, cozy space ideal for relaxing or creating , all within a functional layout designed for comfortable living. Enjoy the convenience of being just a short walk to Upper Canada Mall, with the Newmarket Bus Terminal right across the street for seamless commuting. Families will appreciate nearby schools, scenic trails, Woodland Hill Park, and playgrounds all within a welcoming, family-friendly neighbourhood.This home offers the perfect balance of comfort, location, and lifestyle, making it an excellent choice for first-time buyers, small families, or anyone looking to enjoy everything Newmarket has to offer. (id:61215)

