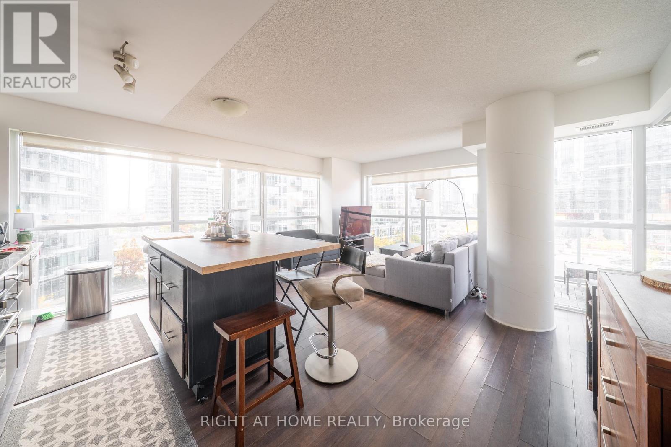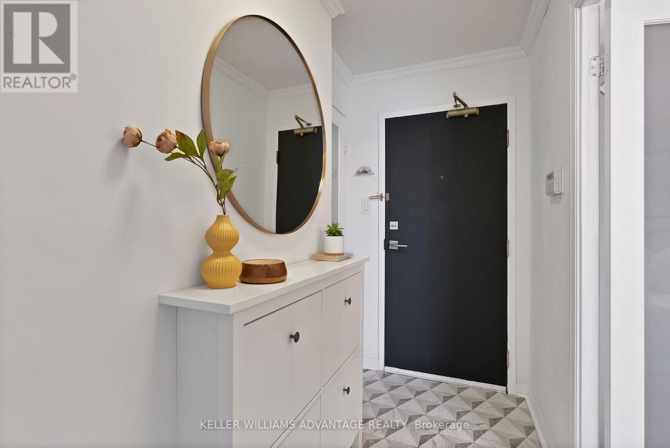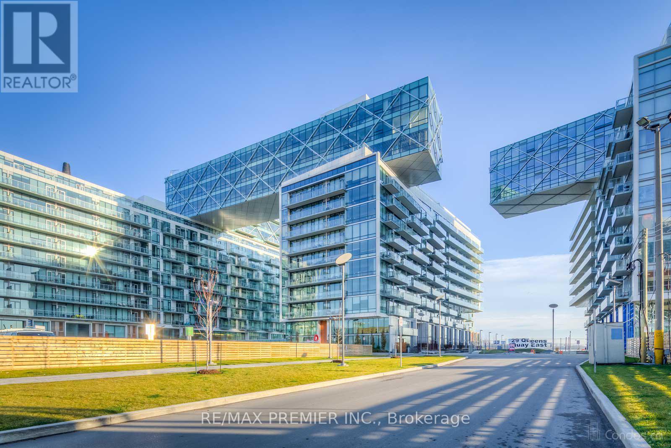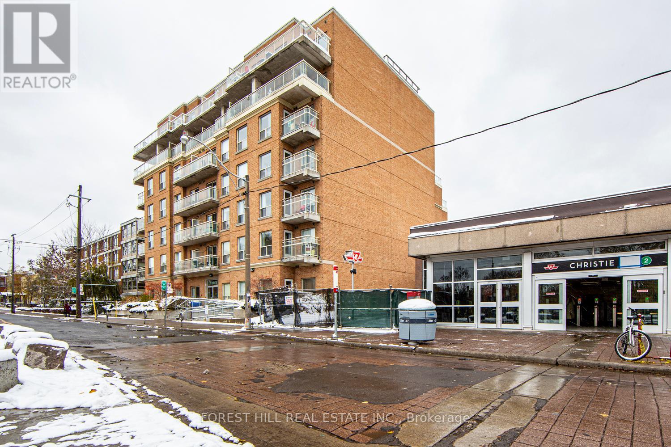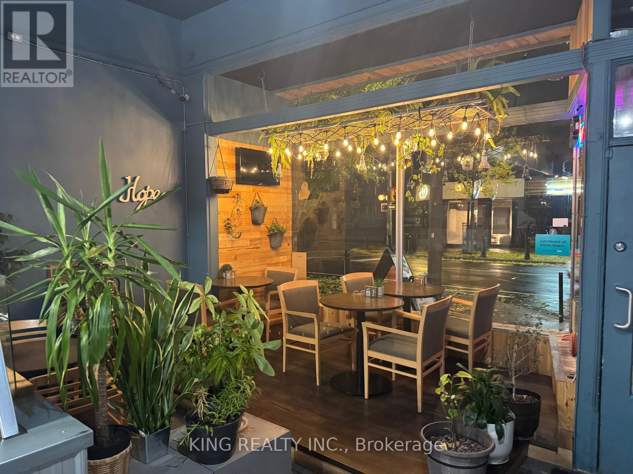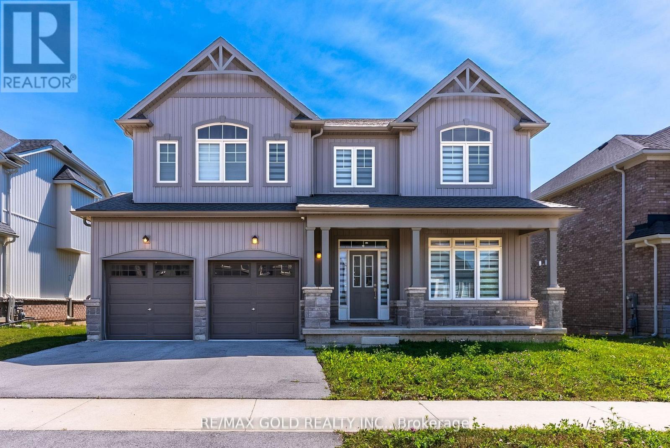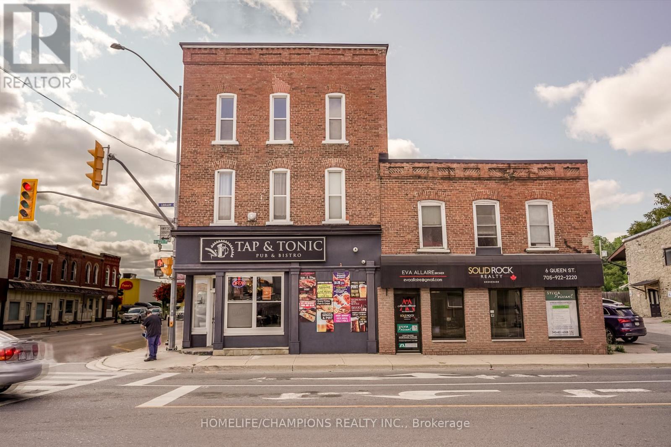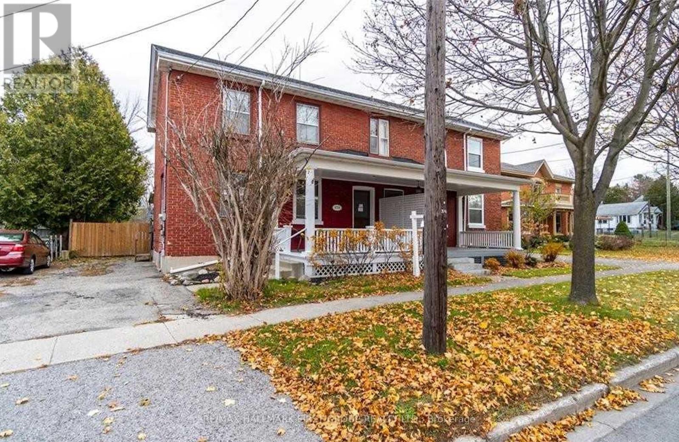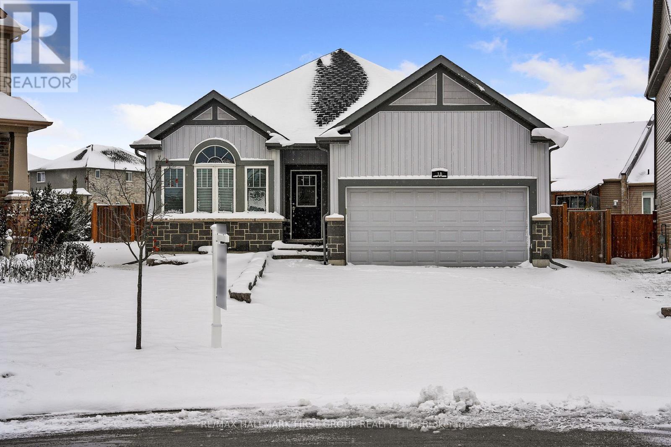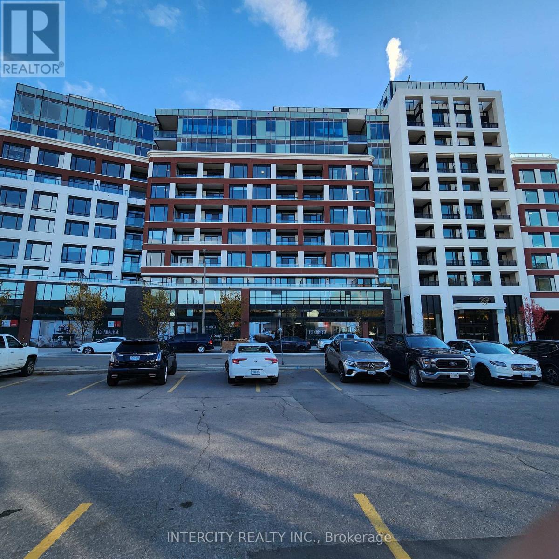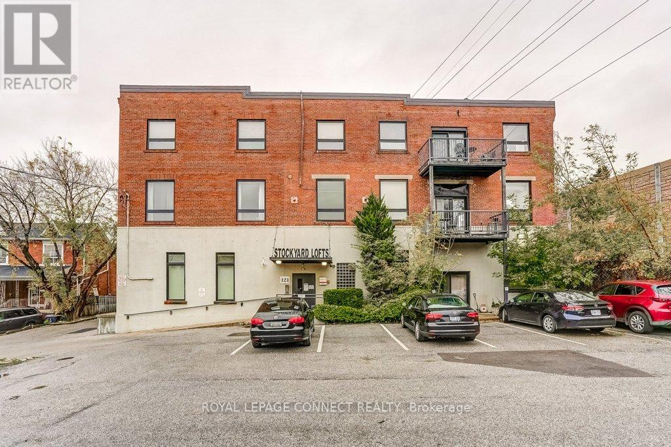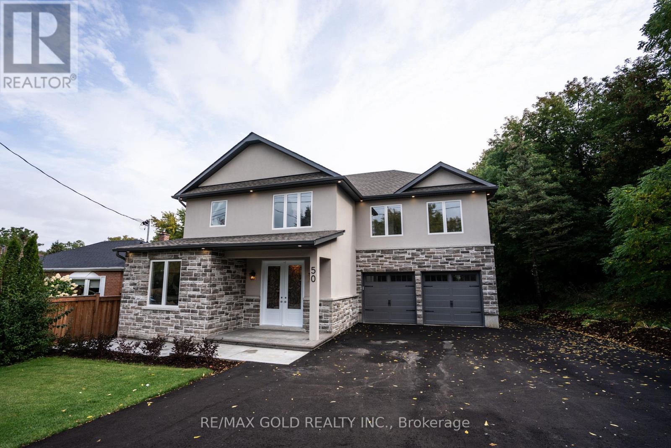Team Finora | Dan Kate and Jodie Finora | Niagara's Top Realtors | ReMax Niagara Realty Ltd.
Listings
407 - 352 Front Street W
Toronto, Ontario
Take a full 3D interactive virtual tour of this suite and explore every detail from home. This bright 2-bedroom corner unit offers 824 square feet of modern living in the heart of downtown Toronto. The functional open-concept layout features floor-to-ceiling windows, a spacious living and dining area, a sleek kitchen with stainless steel appliances, and a private balcony with city views. Both bedrooms are well-sized, with the primary offering a double closet and large window for plenty of natural light.FLY Condos, built by Empire Communities, combines contemporary design with resort-style amenities. Residents have access to a fitness centre, yoga studio, sauna, rooftop terrace with BBQs and cabanas, theatre room, library, party room, guest suites, visitor parking, and 24-hour concierge.Located at Front and Spadina, this address places you steps from the Rogers Centre, CN Tower, Ripley's Aquarium, TIFF Bell Lightbox, and the restaurants, cafés, and nightlife of King West. Daily conveniences such as grocery stores and LCBO are nearby, with easy access to transit, Union Station, and the Financial District. Drivers will appreciate quick connections to the Gardiner Expressway.Enjoy the best of downtown living in a vibrant neighbourhood surrounded by entertainment, culture, and convenience.View the 3D Virtual Tour for a full walk-through experience. (id:61215)
807 - 109 Front Street E
Toronto, Ontario
Thoughtfully renovated and blissfully quiet, this one-bedroom oasis in the sought-after New York Times Square Building is perfectly situated in the heart of Old Town Toronto - steps from the historic St. Lawrence Market, the Distillery District, world-class dining, boutique shopping, and everything downtown has to offer, with a perfect Walk Score of 100.Inside, discover a bright and functional open-concept layout that seamlessly connects the kitchen, living, and dining areas - perfect for entertaining. Large windows fill the home with natural sunlight, creating a warm and inviting atmosphere. The modern kitchen features thoughtful storage solutions, including a hidden spice cabinet, sleek cabinetry, and tucked-away laundry for a clean, streamlined look. Renovated in 2021, both the kitchen and bathroom showcase quality craftsmanship and style. Retreat to your spa-inspired bathroom with heated floors and a towel warmer - a luxurious touch that makes everyday living feel indulgent. Enjoy the rare luxury of facing a peaceful side street while being surrounded by the best of downtown. Residents also have access to exceptional amenities, including a rooftop patio that BBQ dreams are made of, a gym, sauna, yoga studio, large party room, 24-hour concierge and security for ultimate peace of mind. Parking and locker included. With Union Station, TTC, the DVP, and Gardiner Expressway moments away, this home offers effortless connectivity. Whether you're seeking a serene city oasis, a stylish pied-à-terre, or a smart investment property, this exceptional residence combines sophistication, comfort, and convenience in one of Toronto's most coveted neighbourhoods. (id:61215)
1208 - 29 Queens Quay E
Toronto, Ontario
Welcome to 29 Queens Quay East 1208. WATERFRONT Living at Pier 27. This open concept sub-penthouse unit offers: Ceiling height of 10 feet, Large Bedroom w/walk closet, Open Concept Living/Dining/Kitchen with a Large Breakfast Bar, work station area, Hardwood Floor throughout, Floor to Ceiling Windows. This unit has a rare 370 sqft. Tiled terrace space for Outdoor Entertaining/Relaxation with some lakeview, and also permits a BBQ. 24 Hour Concierge. Resort-style amenities with both Sauna & Steam Room. Walking distance to: Financial District, Scotiabank Arena & Rogers Centre, St. Lawrence Market, Union Station, etc. Note: All patio furniture and unit locker included in rental. (id:61215)
102 - 11 Christie Street
Toronto, Ontario
Welcome to 11 Christie - a charming boutique residence perfectly situated in Toronto's highly sought-after Annex neighbourhood. This spacious, open-concept 2-bedroom, 2-bathroom main-floor suite offers the ideal combination of comfort, character, and convenience. Featuring soaring 10-foot ceilings, the home feels airy and bright, creating a warm and inviting space from the moment you step inside. Enjoy the west-facing exposure and take in beautiful unobstructed sunset views right from your private patio - a perfect spot for your morning coffee or evening glass of wine. The thoughtfully designed layout offers a seamless flow between the kitchen, dining, and living areas, ideal for both daily living and entertaining guests. The primary bedroom easily fits a king-size bed and features generous closet space and a modern ensuite. The second bedroom provides flexibility - perfect for a guest room, home office, or den. Laminate floors, large windows, and tasteful finishes throughout add to the home's timeless appeal. Located just steps to Christie and Bloor, you're in the heart of one of Toronto's most vibrant and connected communities. Explore local cafés, restaurants, and markets, or take a stroll through Christie Pits Park - a neighbourhood landmark offering green space, sports fields, and seasonal events. With TTC access and the subway just minutes away, the entire city is at your doorstep. Building amenities include a rooftop terrace with BBQ area, visitor parking, and this suite comes complete with a parking spot and locker. Whether you're a first-time buyer, downsizer, or investor, this is a wonderful opportunity to enter Toronto's condo market in one of its most desirable areas. Don't miss your chance to make 11 Christie your new home! (id:61215)
1580 Wyandotte Street E
Windsor, Ontario
Location Location!! Rare Opportunity to Own a Fully Equipped Turnkey Ready Shawarma Quick-Service Restaurant/ Sheesha in the Heart of Windsor. This Restaurant has been Successfully Running from Past 7 years, with Repeated Customers. Profitable Business With Great Cash Flow, Surrounded by a strong mix of Residential, schools, and Businesses that drive steady foot traffic "Restaurant Can be Rebranded to Any Other Cuisine "Landlord Approval required". 2220 Sqft ,Seating 80. Rare find location with Tons of Foot Traffic, Turnkey Operation and Endless Potential and Possibilities, Rent 2542.50 includes Tmi & HST lease 5 plus 1, Fully Renovated Restaurant. Do Not Miss this Opportunity to Own this business, Perfect for a couple, or an Investor. *** EXTRAS** 10FT Exhaust Hood, 6 burner Stove, Deep Fryer, Char boiler, Flat grill, Cold Prep Tables, Freezers. Etc... List of chattels to be provided upon an offer. (id:61215)
1615 Marina Drive
Fort Erie, Ontario
Welcome to 1615 Marina Drive, a meticulously designed, two-storey home built by the esteemed Marina Homes. Offering a seamless blend of modern luxury, thoughtful functionality, and timeless curb appeal, this property sets a new standard for contemporary living in the heart of Fort Erie. With 4 spacious bedrooms, 4 bathrooms, and a highly desirable location close to all amenities, this home presents an unmatched opportunity for families, professionals, and investors alike. This property is a true gem, offering sophisticated interiors with 9-footsmooth ceilings on the main floor, multiple living spaces, and a chef-inspired kitchen with stainless steel appliances. Whether you're hosting a family gathering, working from home, or enjoying quiet moments in your private backyard, this home caters to every aspect of modern living. Situated on a premium lot with a large backyard and featuring a double-car garage, this property provides exceptional value in one of Fort Erie's most sought-after communities. Its proximity to local schools, shopping centers, beaches, and golf courses, combined with easy access to major highways and the USA border, makes it ideal for those seeking convenience without compromising on quality or lifestyle. (id:61215)
18 Bridge Street
Trent Hills, Ontario
****A 2-bedroom apartment in the heart of town**** Generally offers an urban lifestyle with modern conveniences, shops, and dining, and a comfortable, practical layout well-suited for couples, small families, or professionals***These apartments often feature open-concept living areas, ample natural light, upgraded kitchen and bathroom finishes*** (id:61215)
378 King Street W
Cobourg, Ontario
Welcome to 378 King Street West, Cobourg - the ideal blend of town & beach Life. Just steps from downtown Cobourg's charming shops, cafés and waterfront, this delightful 3-bedroom, 2-bath home delivers easy access to both everyday amenities and shoreline relaxation. Set on a generous lot in a sought-after location, you'll enjoy the best of small-town charm with the lake at your doorstep. Inside, the open-plan main floor invites you in, with a bright living room that flows seamlessly into an updated kitchen where cooking becomes part of the gathering. Upstairs you'll find three comfortable bedrooms and a full bathroom - perfect for family, guests or a work-from-home setup. Outside, this home excels with its "just right" outdoor space - manageable yet expansive enough to host summer barbecues or quiet mornings with a view. A short stroll takes you to Cobourg's beautiful beach, while the vibrant King Street scene is only minutes away. If you're looking for a move-in-ready home that balances lifestyle and location - where the lake, town and community come together - then 378 King Street West should be on your list. Ready to enjoy life by the water and thrive in a neighbourhood you'll love coming home to. (id:61215)
10 Walnut Crescent
Belleville, Ontario
Welcome to 10 Walnut Crescent, a beautifully maintained 3+1 bedroom, 3-bathroom family home tucked away in the corner of a quiet crescent in one of Belleville's most family-friendly neighbourhoods. Set on a large, pie-shaped lot, this warm and inviting home offers the perfect blend of space, comfort, and charm for modern family living. Step inside to discover a bright and spacious main level, where the living and dining areas flow seamlessly, ideal for family gatherings or casual entertaining. The updated kitchen features plenty of cabinetry, generous counter space, and breakfast bar for those busy mornings on-the-go. Upstairs, you'll find three spacious bedrooms, including a primary suite with ensuite bath and walk-in closet plus a 4-piece family bathroom. The lower level provides even more versatility, offering a cozy family room, perfect for movie nights, a fourth bedroom or home office and a third bathroom - the ideal setup for guests or a growing family. Outside, the spacious backyard is a true highlight - a blank canvas ready to bring your vision to life. Whether you dream of a lush garden, play space for kids, or a quiet outdoor retreat, there's room here to make it your own. With an attached garage, ample parking, and its location on a quiet court, this property combines privacy with convenience. Located just minutes from schools, parks, shopping and easy highway access, 10 Walnut Crescent is more than just a house - it's a place to call home. Thoughtfully maintained and move-in ready, it's the perfect setting for your next chapter in Belleville. (id:61215)
429 - 259 Kingsway Way E
Toronto, Ontario
Welcome to Edenbridge by Tridel, sophisticated design meets modern comfort in the heart of The Kingsway. This bright 1 den suite offers 642 sq. ft. of thoughtfully designed living space featuring a warm, open-concept layout plank flooring throughout and floor-to-ceiling windows that flood the home with natural light. The sleek kitchen is beautifully finished with integrated stainless-steel appliances, quartz countertops, and flat-panel wood cabinetry, seamlessly opening to the living and dining area with a walk-out to a balcony. The spa-inspired 4-piace bathroom features modern porcelain tile, a backlit mirror, and elegant finishes. In-suite laundry adds convenience to this stylish home. Residents enjoy access to an impressive collection of amenities including a state-of-the-art fitness centre, indoor pool, yoga studio, rooftop terrace, party room, and 24-hour concierge. Ideally situated steps from Humbertown Shopping Centre, top schools, parka, and transit, this residence offers the perfect blend of upscale living and convenience in one of Etobicoke's most desirable neighborhoods. (id:61215)
1 - 121 Prescott Avenue
Toronto, Ontario
Spacious and bright ground-floor loft in Toronto's Caledonia/St. Clair neighbourhood. Offering close to 1,000 sq ft with soaring ceilings and oversized windows, this one-bedroom suite blends urban character with functional design. The open-concept layout provides flexibility for modern living, with plenty of natural light throughout. Includes one parking space for added convenience. Steps to transit, shops, and local amenities, this condo offers exceptional value and potential in a central location. Property is being sold in "as is, where is" condition. (id:61215)
50 Willow Street
Caledon, Ontario
Stunning, Light-Filled Home in the heart of Bolton. Welcome to the perfect blend of modern living and small-town charm. This beautifully updated home offers spacious, open-concept living on an exceptional lot. Enjoy the convenience of being minutes away from everything you need including shopping, restaurants, coffee shops, parks, schools, highways and much more! Beautifully finished inside and out using quality materials and craftsmanship. What started its life as a small bungalow was ripped down to bare studs and extended upwards and to the side(2025). This home features new Electrical (2025), HVAC (2025), Plumbing (2025), Drywall (2025)and much more. This home features 4spacious bedrooms all with their own private full bathroom plus an additional full bathroom on the main floor. The basement has its own separate entrance and can be used as additional living space or can potentially be finished into income producing basement apartment. Enjoy parking for 9 cars on the driveway along with drive through access to the massive pool sized backyard that has potential for a garden suite, detached garage, or turn it into your backyard oasis! owner built in 2025 . All permits closed. Truly needs to be seen to be appreciated! (id:61215)

