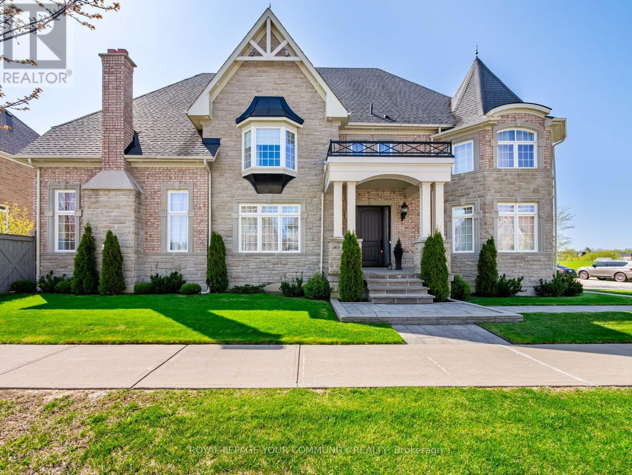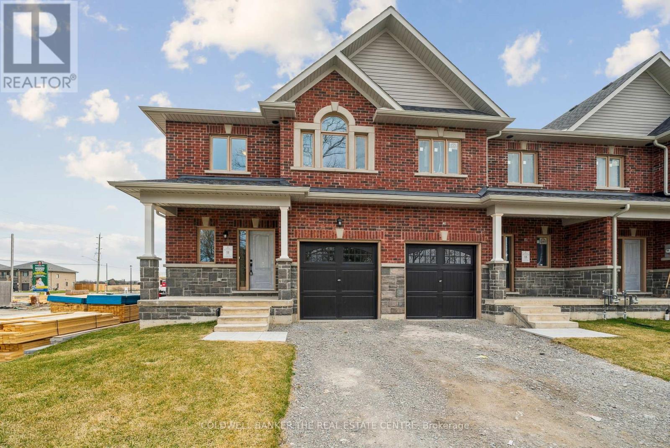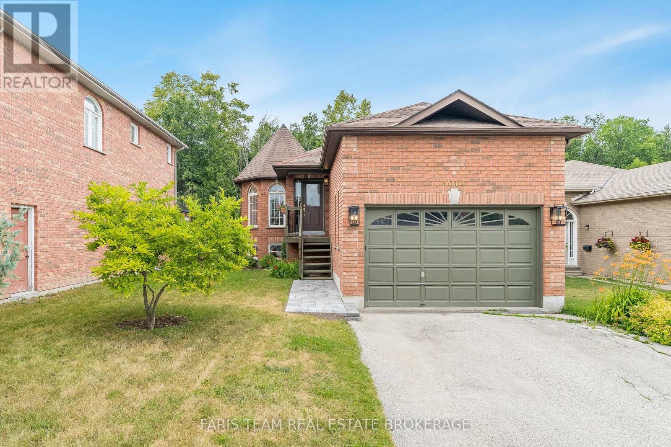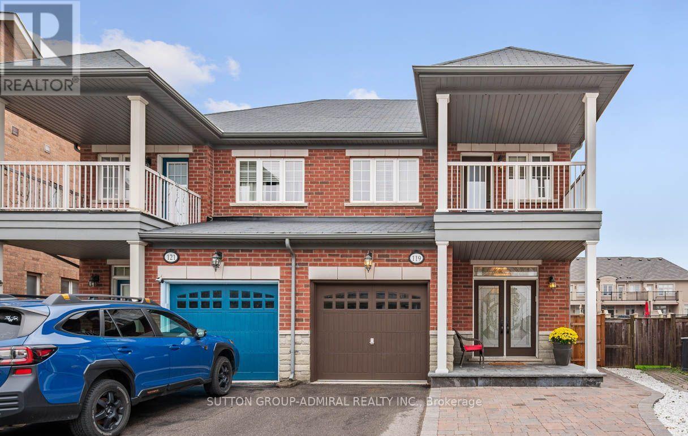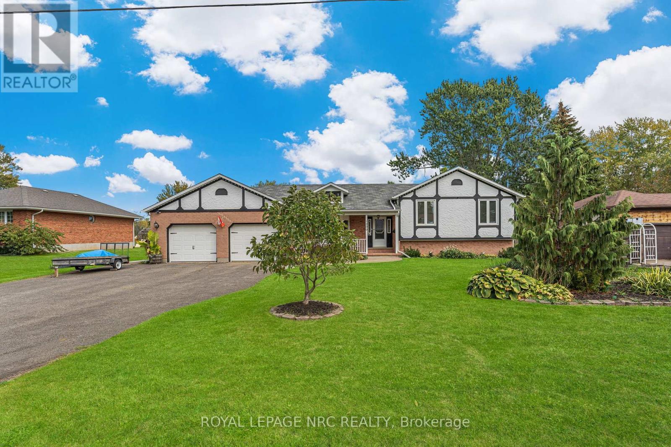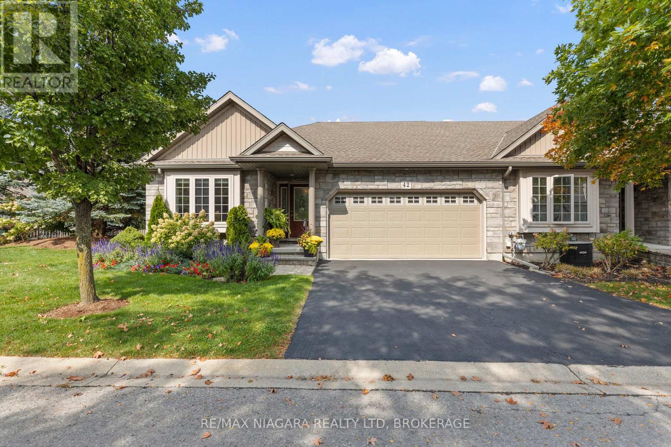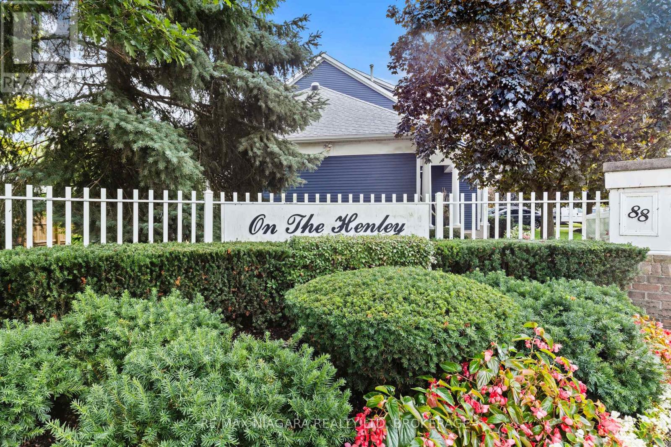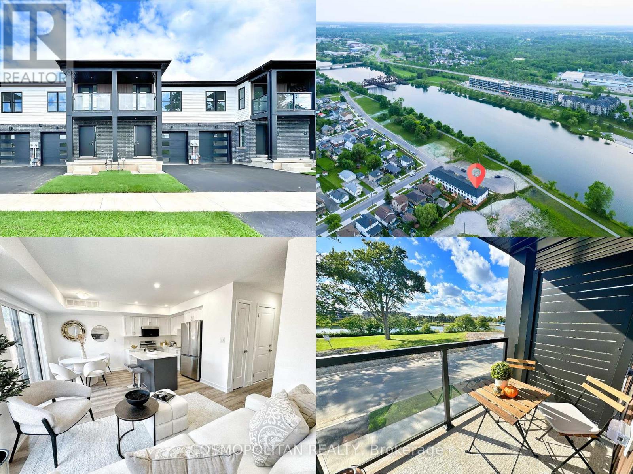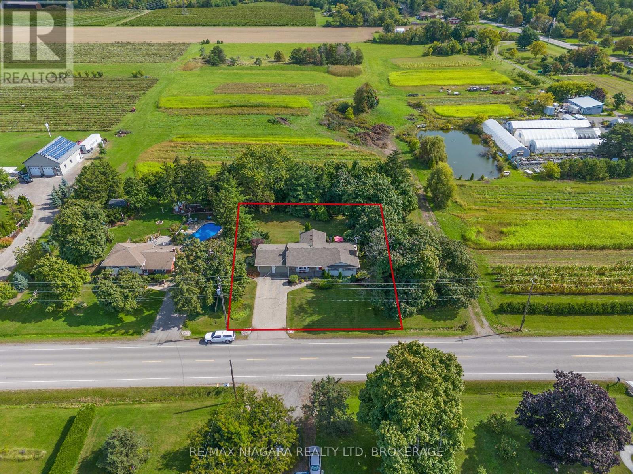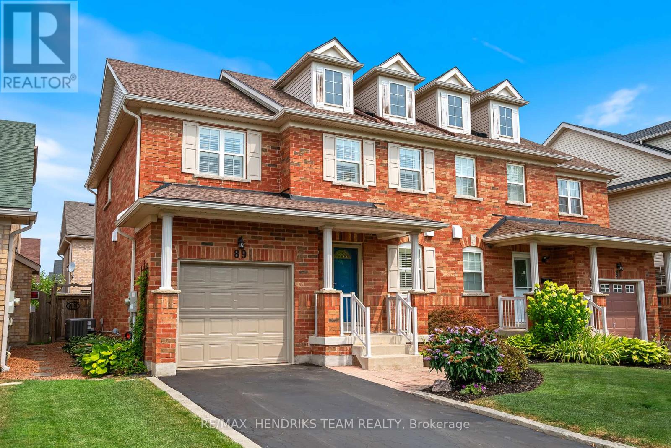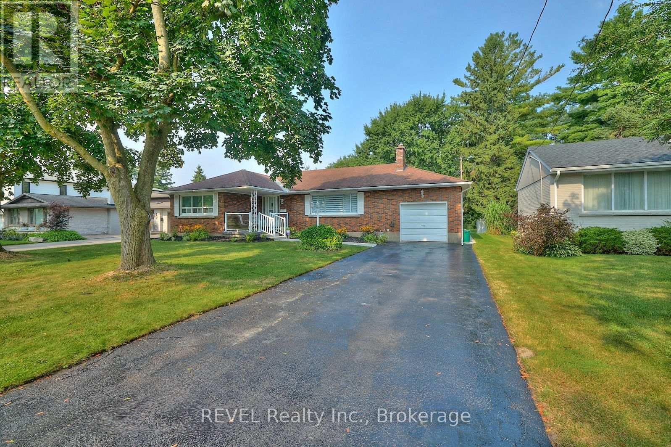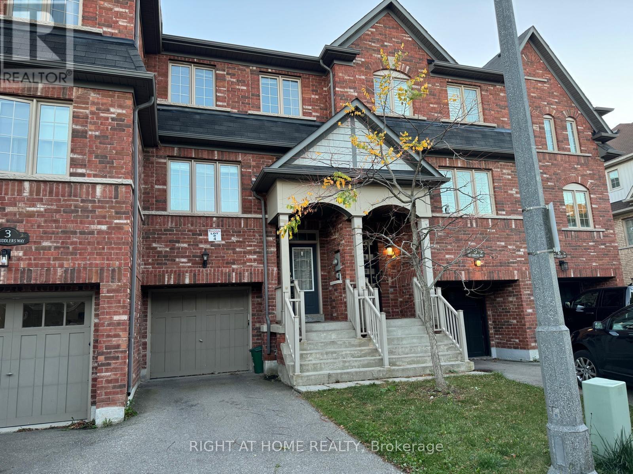Team Finora | Dan Kate and Jodie Finora | Niagara's Top Realtors | ReMax Niagara Realty Ltd.
Listings
1 Terry View Crescent
King, Ontario
Nestled in the heart of King City, this home exemplifies quality living, offering both convenience and safety in a vibrant community. Positioned on a spacious corner lot and overlooking a serene park, this elegant residence spans over 3,700 square feet above grade,designed to accommodate the needs of modern families with expansive living spaces.Upon entering, you'll be welcomed by the grandeur of high ceilings and an open layout, highlighting exquisite finishes such as hardwood floors, large custom windows with coverings, crown moldings, and contemporary lighting throughout.The main floor features a generous living room with park views, providing a sense of privacy, and a formal dining room enhanced with coffered ceilings and elegant moldings. A private office with French doors and intricate ceiling details offers a refined work environment. The two-story family room, complete with a cozy fireplace, flows seamlessly into the kitchen and breakfast area. The chefs kitchen is a standout, boasting abundant cabinetry, granite countertops, top-of-the-line stainless steel appliances, a water filtration system, and a garburator. The breakfast area includes additional cabinetry with a built-in desk, and opens onto a beautifully landscaped French patio with a gas hook-up for a BBQ and a lush garden. The laundry room, equipped with high-end appliances and built-in closet storage, offers convenient access to the garage.Upstairs, the second floor features four spacious bedrooms. The primary suite is a private retreat,featuring high ceilings, a Juliet balcony, a custom walk-in closet, and a luxurious five-piece ensuite. Two additional bedrooms are fitted with double closets and large windows, sharing a five-piece semi-ensuite. The final bedroom offers a private four-piece ensuite, walk-in closet, and cathedral ceiling.The basement offers high ceilings, a cold room, and the potential for a walk-up exit, should your familys needs require. (id:61215)
11 Hildred Cushing Way
Uxbridge, Ontario
Welcome to 11 Hildred Cushing Way an impressive 1,800 square foot end-unit townhouse you wont want to miss. Professionally designed by an interior designer, this home offers a bright, open-concept main floor with a beautifully upgraded kitchen. Upstairs, youll find convenient second-floor laundry and three spacious bedrooms, all featuring nine-foot ceilings. Additional highlights include upgraded hardwood and tile throughout, a seamless glass shower in the luxurious primary ensuite, and a stained solid oak staircase. Ideally located close to schools, the hospital, walking trails, and all local amenities. Quick closing Available. (id:61215)
1006 Leslie Drive
Innisfil, Ontario
Top 5 Reasons You Will Love This Home: 1) Spacious bungalow featuring three generously sized bedrooms and two full bathrooms, perfectly situated on a large lot with an incredibly private backyard, backing directly onto the tranquil Lake Simcoe Conservation Heritage Greenspace; you'll enjoy peace and serenity with no rear neighbours, located on a quiet, low-traffic street, with an expansive 30'x12' deck, where you can unwind while enjoying the natural surroundings 2) Move in with confidence, knowing that this home has been extensively updated, including a brand-new dishwasher and washer (2025), fresh carpeting in the bedrooms, stairs, and hallway, and a beautifully refreshed kitchen with new laminate countertops, a stylish backsplash, updated sink and taps (2025), and fridge (2023), with the air conditioning updated in 2021 3) Every detail of this home shines with thoughtful updates, such as new light fixtures, contemporary door knobs, and updated window cranks, while the main bathroom has been beautifully renovated with a new vanity and medicine cabinet and the ensuite finished with a sleek new countertop, sink, and mirror, offering a spa-like experience; adding to the home's functionality, the main level laundry room, complete with convenient garage access ensures everyday ease and efficiency 4) The exterior of the home has been equally well cared for, with new outdoor lighting that enhances the homes curb appeal, an inviting front walkway, 50-year shingles installed in 2019, and windows and eavestroughs professionally cleaned 5) The full height basement features tall 10' ceilings, offering ample space for expansion, with a partially finished den and a rough-in for a future bathroom, kitchen, and a separate entrance, making it the perfect canvas to create an in-law suite or rental space. 1,384 above grade sq.ft. plus a partially finished basement. (id:61215)
119 Warbler Avenue
Vaughan, Ontario
Welcome To Your Dream Home In Maple's Coveted Thornberry Woods Community. This Immaculately Maintained 1930 Sq Ft Semi-Detached Family Home Sits On A Rare Premium Pie-Shaped Lot & Features A Functional Layout W/ No Wasted Space. Rich Chocolate-Stained H/W Floors Span The 1st & 2nd Levels, Perfectly Complementing The Kitchen & Bathroom Cabinetry. Ideal For Growing Families & Entertaining Enthusiasts, The Home Offers 3 Oversized Bedrooms - All W/ Walk-In Closets & Organizers - A Large Formal Dining Room, And A Low-Maintenance Backyard Oasis, Finished W/ Poured Concrete & Lush Landscaping. The Chef-Inspired Kitchen Features Upgraded Shaker Style Cabinets W/ Crown Moulding, Glass Inserts, Under Valence Lighting & Modern Handles. Granite Countertops Provides Ample Workspace, While The Alluring Mosaic Tiled Backlash Adds A Touch Of Elegance. Customized Cabinetry Provides Loads Of Storage For The Space, While The Double Sink, Pull-Out Faucet & Soap Dispenser Offer Practical Convenience. Sunlight Pours Through Large Windows Dressed In Silhouette Blinds And Drapes. The Home Includes 3 Stylish Baths W/ Quartz Countertops And A Rain Shower Faucet In The Primary Ensuite. Additional Upgrades Include: Ornate Wrought-Iron Pickets, Custom Glass Double Front Entry Doors W/ New Hardware, Pot Lights, 9 Ft. Ceilings On The Main Floor, 2nd Floor Laundry, Dual Flush Toilets, Fresh Paint, A Door To The Garage, Balcony Off Of The 3rd Bedroom, And Metal Floor Grates. Curb Appeal Is Enhanced By Stone Steps At The Front & Back, While New Extensive Interlock Adds An Extra Parking Spot & Walkway Toward The Rear. The Backyard Features A Modern Glass Railing Along The Stairs, Gas Bbq Line, Full Fencing, & A New Double Gate. The Unspoiled Basement Is Ready For Your Personal Touch & Includes A 3-Pc Rough-In. Top-ranked Schools Such As Dr. Roberta Bondar Ps, Romeo Dallaire P.S. (FI) & St. Cecilia CES Are All Within Walking Distance, Along With The Rutherford Go Station, Numerous Plazas And Parks. (id:61215)
1200 Pettit Road
Fort Erie, Ontario
Step inside this beautifully maintained multilevel home offering over 3,100 sq. ft. of thoughtfully designed living space, perfect for families of all sizes and ideal for multi-generational living.From the moment you enter, youll be impressed by the bright and spacious layout. The main level boasts an expansive eat-in kitchen, perfect for casual family meals, along with a separate dining room for hosting more formal gatherings. A true highlight of this home is the sun-drenched four-season sunroom, an inviting space to enjoy your morning coffee or unwind with a book while surrounded by natural light.The home features 3 generously sized bedrooms and 3 full bathrooms, offering plenty of comfort and privacy for everyone. The lower level is a retreat of its own, complete with a second kitchen, a huge rec room with a walkout to the patio, and flexible living space ideal for extended family, in-laws, or guests.Two cozy gas fireplaces add warmth and ambiance, while the abundance of storage space ensures everything has its place. The thoughtful floor plan also includes a dedicated home office for remote work, plus space for a home gym meeting todays lifestyle needs with ease.Step outside and enjoy the private patio and landscaped yard, perfect for family barbecues, quiet evenings, or entertaining friends. This property offers not only functionality but also comfort, charm, and endless possibilities.Located close to all of Fort Eries amenities, schools, shopping, and highway access, this home combines convenience with a welcoming atmosphere. Whether you're looking for space to grow, room for extended family, or simply a beautiful place to call home, 1200 Pettit Road has it all. (id:61215)
42 Rose Glen Crescent
Niagara-On-The-Lake, Ontario
Bright and spacious bungalow retreat! Its rare to find this layout and even more rare for one of these end-unit freehold condos in Rose Glen Estate to become available. Offering 3 bedrooms and 3 full bathrooms, this home is tucked into a quiet corner of Virgil in Niagara-on-the-Lake and includes a double attached garage with a double driveway plus a welcoming covered front porch.Inside, the foyer opens to a bright front room with vaulted ceiling and large window perfect as a guest bedroom or home office located beside a full 4-piece bath. The main floor also features a formal dining room, convenient main-floor laundry, and a beautifully updated kitchen with floor-to-ceiling cabinetry and a generous island. The dinette leads through sliding doors to a private 21 x 11 deck surrounded by lush landscaping, plus a lower patio for extra outdoor entertaining. The vaulted living room with gas fireplace is a warm and inviting gathering space.The spacious primary suite includes a walk-in closet and 3-piece ensuite. Downstairs, the finished lower level adds a family room, a third bedroom with its own walk-in closet, and ensuite privilege to a 3-piece bath, along with plenty of storage and utility space. Condo fees are $319/month and cover lawn cutting, snow removal, water sprinklers, and Bell Fibe cable/internet. This rare expansive bungalow layout with 3 bedrooms and 3 full baths easy living, walkable to amenities in a sought-after Niagara-on-the-Lake community is a must see! (id:61215)
3 - 88 Lakeport Road
St. Catharines, Ontario
This exceptional 2-bedroom, 3-bathroom townhouse offers almost 1700 square feet of sophisticated living space in the prestigious "On The Henley" enclave. The home showcases soaring ceilings in the living room, creating an impressive sense of openness and grandeur throughout the main level. Every detail reflects pristine condition and thoughtful maintenance, making this property truly move-in ready.The tranquil primary bedroom suite provides a peaceful retreat, while the fully finished basement adds valuable living space for recreation or home office needs. Step outside to the composite deck accessible through the dining room patio door, where you can enjoy partial views of Martindale Pond, the historic venue for the renowned Henley Regatta.This remarkable neighborhood location places you within walking distance of the beautiful lakefront beach and the famous carousel, offering endless recreational opportunities. Take leisurely strolls along the pier while watching spectacular sunsets over Lake Ontario. The nearby Port Dalhousie Pier Marina provides additional waterfront attractions and activities.The Royal Canadian Henley Rowing Course sits just minutes away, making this an ideal location for rowing enthusiasts or those who appreciate world-class sporting venues. The area's proximity to acclaimed wineries and brewhouses positions residents perfectly to explore the region's celebrated culinary and beverage scene.This townhouse combines comfortable living with an unbeatable location, offering residents the perfect balance of tranquil waterfront living and convenient access to recreational amenities. The combination of quality construction, pristine condition, and exceptional neighborhood features makes this property an outstanding opportunity for discerning buyers seeking this incredible lifestyle living. (id:61215)
22 Marina Place
Welland, Ontario
Excellent Waterfront Income Property or Cottage Retreat! This brand-new freehold townhome fronts the Welland Canal with panoramic water views, canal-side trails & all the serenity of waterfront living. Just minutes from Niagara Falls and close to Niagara-on-the-Lake top tourist destinations that attract over 12 million visitors annually. With $100K+ in luxury upgrades, 1,500+ sq.ft. featuring quartz countertops in the kitchen and bathrooms, stainless steel appliances, 9-ft ceilings, and more. Private balcony, 1010 deck, serene primary suite with walk-in closet & water view. Zoning allows short-term rentals (Airbnb-friendly); basement with large window & 3-pc rough-in offers future secondary suite potential. Just minutes to Niagara College, Welland Hospital, Seaway Mall & Hwy 406. Tarion warranty included. Whether you want a profitable investment or a cottage-style retreat without the long drive - book your showing today! (id:61215)
2270 Seventh Louth Street
St. Catharines, Ontario
Nestled along Niagara's famed wine route, this meticulously maintained 3-bed, 2-bath bungalow offers 1,571 sq. ft. on the main level plus a finished lower level for nearly 2,000 sq. ft. of total living space. Set on a picturesque, mature lot, it delivers peaceful country living just minutes from world-class wineries, acclaimed restaurants, craft breweries, shops, and cafés. Daily essentials are only 5 minutes away, with quick highway access just 4 minutes from your door.The layout is designed for both entertaining and everyday living. A bright formal living room showcases country views, while the skylit kitchen flows into a cozy den overlooking the backyard and farmland. All three bedrooms are conveniently located on the main level. The finished lower level features a fireplace and spacious recreation area, perfect for relaxing, hosting movie nights, or enjoying the big game.If you're seeking a move-in-ready home that combines tranquility with convenience, this property delivers. Close to everything, yet far enough to enjoy the quiet charm of a country setting. (id:61215)
89 Young Crescent
Niagara-On-The-Lake, Ontario
Immaculate one owner semi-detached home in Niagara-on-the-lake. This lovingly maintained 3 bedroom, 2.5 bath home has been cared for by the original owner since new and offers a perfect blend of comfort, charm and location. From the moment you arrive you'll be impressed by the stately curb appeal, lush landscaping and freshly sealed asphalt driveway. Step inside to a welcoming front foyer with a double closet and convenient two-piece powder room. Toward the back of the home, the spacious living room features a cozy gas fireplace and large windows that overlook the backyard. The adjoining dining area opens through patio doors to your back deck, while the kitchen offers ample cabinetry and functional space for daily living. Upstairs, you'll find three well appointed bedrooms including a generous primary suite with double door entry, walk-in closet and a private 3-piece ensuite. The additional two bedrooms are bright and spacious sharing a full 4-piece bath. The lower level remains unfinished but offers excellent potential for future living space or abundant storage. The backyard is peaceful, low maintenance with beautiful gardens, stone pathways and no grass to cut. This home is perfectly situated within walking distance to Royal Niagara Golf Club, Outlet Collection at Niagara, Niagara College, and many other local amenities. With bordering St. Catharines this makes it a convenient place to live! (id:61215)
6361 Clare Crescent
Niagara Falls, Ontario
LOCATION! Welcome to the very desirable McMillan & Coach neighborhood in Niagara Falls, an upscale community that's as inviting as it is picturesque! This beautifully maintained, all-brick Schneider-built bungalow offers over 1,300 sq ft of tranquil space and sits on a magnificent pool-sized lot that backs onto serene green space. Step inside this delightful 3-bedroom, 2-bath home and experience the warmth of two inviting fireplaces, perfect for cozy evenings. Whether you're starting out, downsizing, or simply seeking to reside in one of Niagara Falls' most coveted locations, this home is a fantastic choice. You'll appreciate the thoughtful updates, including a newer furnace, A/C, and a stylishly renovated main bathroom featuring a tiled walk-in shower and roughed in ready for stackable main floor laundry appliances. The custom zebra blinds add a touch of sophistication to the expansive windows in both the living and dining rooms, enhancing the homes natural light and charm. Close to all amenities including schools, parks, trails, shopping, fantastic eateries, and access to the QEW. This is more than just a house, it's a place to create new memories. Come see for yourself and imagine the possibilities! (id:61215)
4 - 2171 Fiddlers Way
Oakville, Ontario
Upgraded 3-Storey Townhouse in Westmount! 3 Bedroom/3 Washroom Plus a Walk-Out Finished Basement to a Fully Fenced Yard. Spacious Eat-In Kitchen featuring Stainless Steel Appliances, Upgraded Quartz Counter Top + large Island. No Carpet Throughout Whole House! Large Dining And Living Room Combo, Master Bedroom w/ Walk-In-Closet and 3 Pc Ensuite. Freshly Painted Throughout. Available Immediately. Great location and close to Shopping Plazas, Banks, Schools, Hospital and Parks + Walking Trail. (id:61215)

