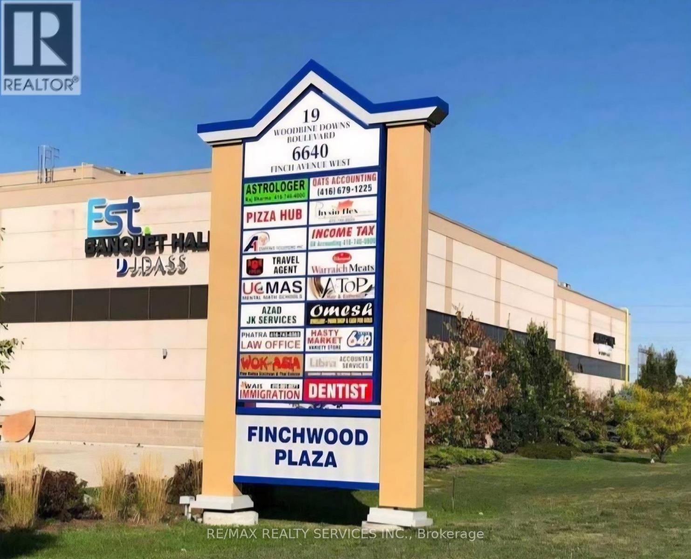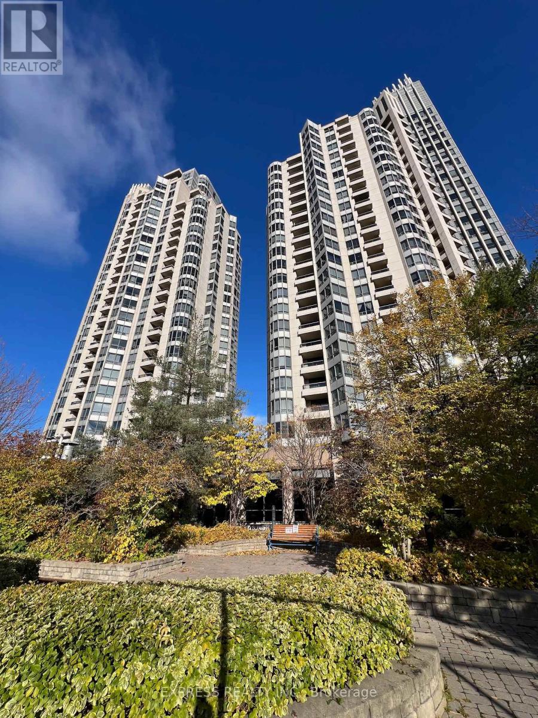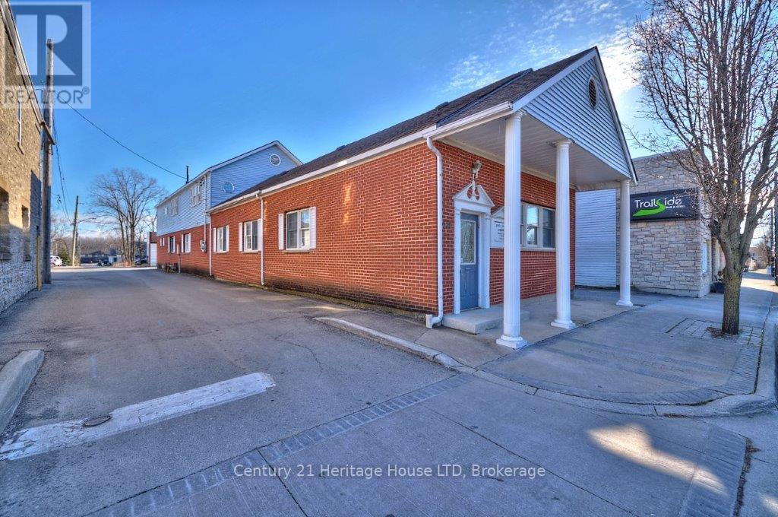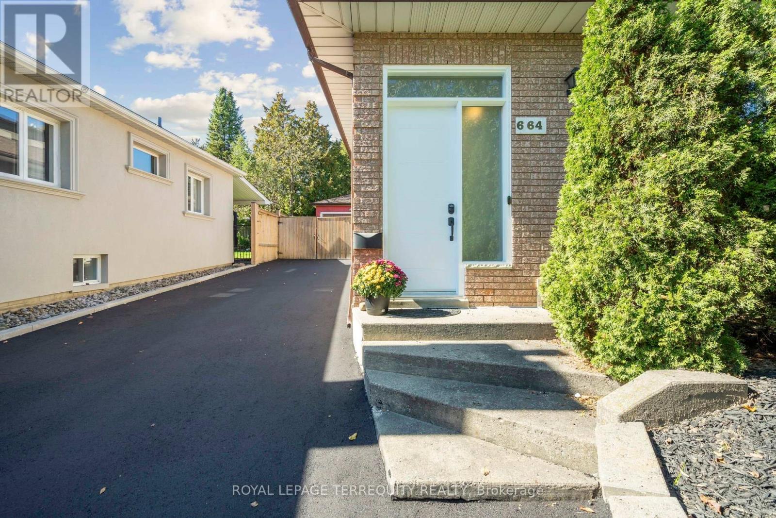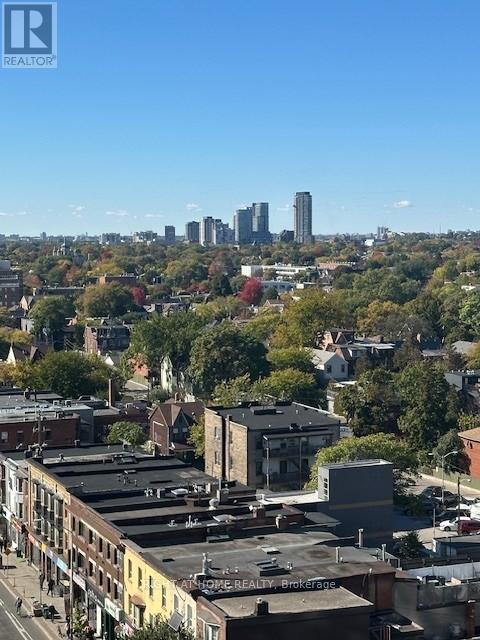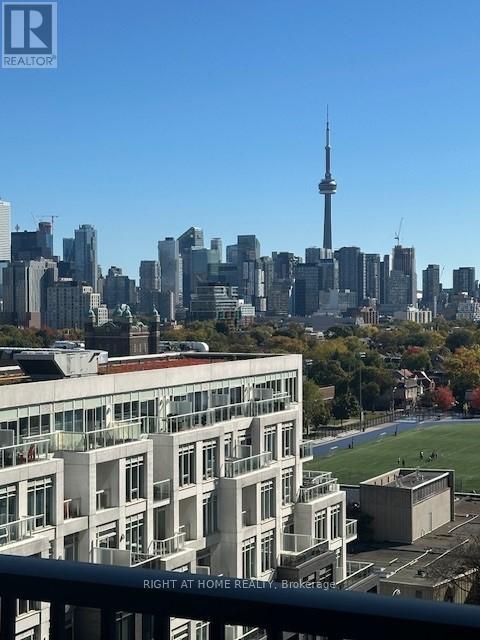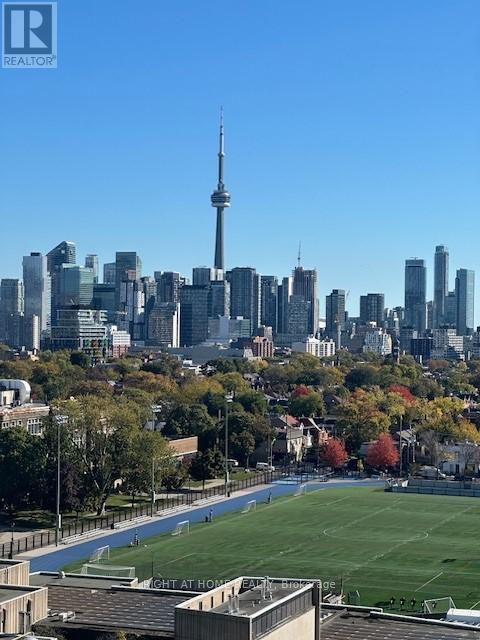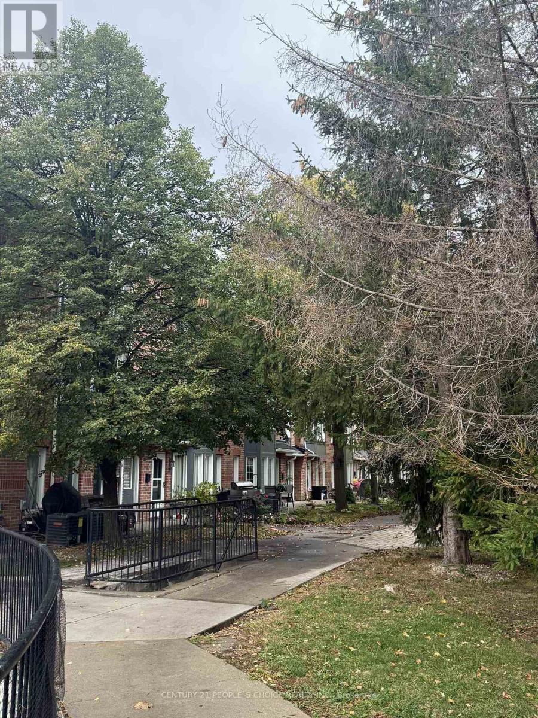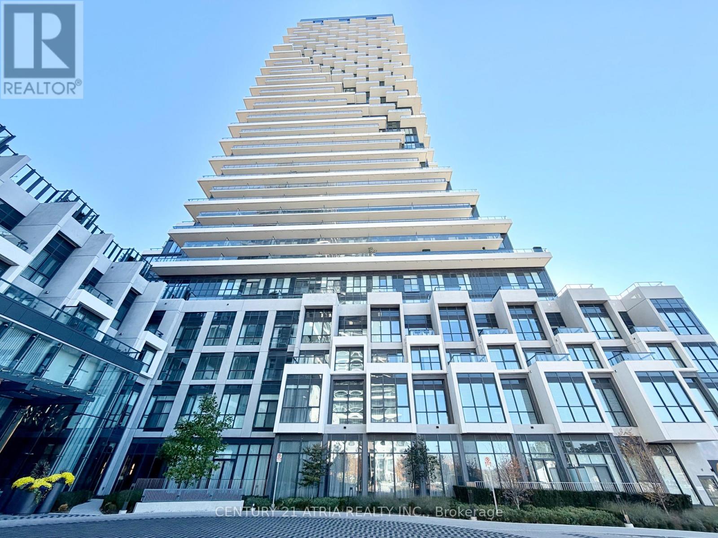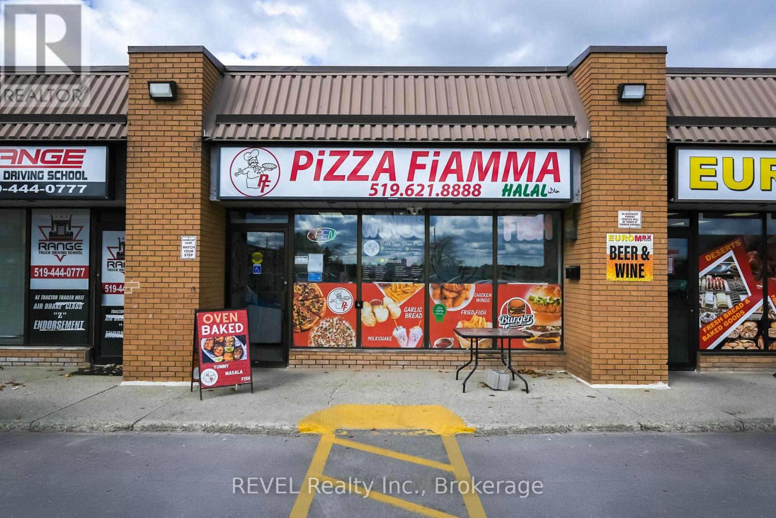Team Finora | Dan Kate and Jodie Finora | Niagara's Top Realtors | ReMax Niagara Realty Ltd.
Listings
216 - 19 Woodbine Downs Boulevard
Toronto, Ontario
Prime Corner Office Space for Sale in Etobicoke! Don't miss this exceptional opportunity to own a professional corner office in a high-traffic, highly visible location. Ideal for immigration consultants, accountants, real estate offices, or educational services.Located near Humber College, Tim Hortons, Mr. Sub, Pizza Place, and Osmow's, this vibrant plaza enjoys steady customer flow and strong community activity. Enjoy excellent connectivity with public transit just steps away and quick access to Highway 427. Etobicoke General Hospital is also nearby, adding to the convenience and visibility for clients.This space offers flexibility, accessibility, and a professional setting-perfect for growing your business in one of Etobicoke's most convenient areas. (id:61215)
1024 - 15 Northtown Way
Toronto, Ontario
Beautiful Maintained and Spacious 1+Dem 796 Sqft in North York. Newly Paint and New Floor. Offering Two Bathroom. Open Concept Kitchen. Unobstructed South & East View. 24 Hrs Concierge with top Amenities, Indoor Pool, Tennis Court. Virtual Golf, Bowling, Library, Gym & Jogging tract. BBQ, Guest suite. This unit is in moving in condition. 24 Hrs Supermarket, walk to Restaurants & Shopping. (id:61215)
53 Cisco Drive
Whitby, Ontario
New gorgeous Large 1 Br + 1 Wr bsmt Apartment W/ separate entrance from side. Walk in closet in bedroom. Luxury kitchen with dining room. Beautiful living space. High demand area. Quiet neighborhood. 8 Minutes to Durham college. 4 mins to major Hwys, close distance to major malls, 200M to Whitby health Network, grocery stores & professional offices. Looking for AA tenants. One vehicle driveway parking included. Tenant pays 25% of all utilities. (id:61215)
288 Ridge Road N
Fort Erie, Ontario
Prime Office/Retail Space in the Heart of Downtown Ridgeway!Discover the best of the area with this exceptional opportunity in a highly sought-after downtown location. Formerly home to a reputable law firm, this well-maintained building underwent major renovations in 1986 and offers excellent functionality and charm. The main floor features an inviting reception area, multiple offices, a washroom, and a staff lunchroom/kitchen. The upper level provides additional office space, a spacious boardroom/library, and a second bathroom-plus the potential for residential living quarters with the appropriate permits. Additional highlights include a full basement, on-site parking for two vehicles, ample street parking, and updated asphalt shingles (2017) in great condition. (id:61215)
664 Scarlett Road
Toronto, Ontario
Solid detached 3-bedroom bungalow located in the highly sought-after area of Etobicoke. Lovingly maintained by the owner for nearly two decades. The rooms are generously sized, featuring hardwood and ceramic flooring throughout. Numerous updates have been made, including fresh paint, all new windows, and entrance doors. The property boasts a new water heater, air conditioning unit and a newly paved asphalt driveway that can accommodate six cars, along with a double car garage equipped with an extra cold room and workshop. Additionally, there is a two-bedroom basement apartment with a separate entrance, ideal for extended family. The fenced backyard provides ample privacy and space to enjoy a patio for entertaining, as well as a beautifully maintained garden. Convenient transportation options are available with TTC at the doorstep. Nearby amenities include parks, schools, churches, shopping, and easy access to Highway 401 and the airport. The new Eglinton Crosstown LRT is also coming to the area and is within walking distance of the home. Tenant must pay: Heat, Hydro, Water, Garbage Removal, Hot Water Heater and Air Conditioner Rental. Tenant will be responsible for snow removal and outside maintenance of the House. (id:61215)
18 Peregrine Grove
Brampton, Ontario
he Lake. Enjoy Tranquility & Those "Ah Ha" Moments All Year Long. Large Rooms, a Cathedral, you've been searching for. This uniquely designed home, On A Quiet Court Location, backs this fully furnished 4-bed, 3-bath home on Professor's Lake Paradise In The City, is what Ceiling, Wall-to-Wall Windows, Skylight to Create A Sun-filled Home. (id:61215)
2105a - 571 Bloor Street W
Toronto, Ontario
Step into elevated living at Mirvish Village in this spacious 2 bedroom, 1 bathroom suite featuring a sleek open concept layout, stainless steel appliances, and floor to ceiling windows that flood the space with natural light. Ideally located steps from the TTC, and within walking distance to shopping, dining and parks. This is your opportunity to live in one of the city's most vibrant communities. One parking spot included, Internet included. (id:61215)
2101a - 571 Bloor Street W
Toronto, Ontario
Step into elevated living at Mirvish Village in this spacious 2 bedroom, 2 bathroom suite featuring a sleek open concept layout, stainless steel appliances, and floor to ceiling windows that flood the space with natural light. Ideally located steps from the TTC, and within walking distance to shopping, dining and parks. This is your opportunity to live in one of the city's most vibrant communities. One parking spot included, Internet included. (id:61215)
2102b - 762 Bathurst Street
Toronto, Ontario
Step into elevated living at Mirvish Village in this spacious 3 bedroom, 2 bathroom suite featuring a sleek open concept layout, stainless steel appliances, and floor to ceiling windows that flood the space with natural light.Ideally located steps from the TTC, and within walking distance to shopping, dining and parks. This is your opportunity to live in one of the city's most vibrant communities. One parking spot included, Internet included. (id:61215)
32 - 151 Townsgate Drive
Vaughan, Ontario
Welcome to this bright and spacious condominium townhouse being sold as-is - offering a great opportunity for the firs-time home buyers, investors, or anyone looking to customize their dream home! This property features 3 bedrooms and 3 bathrooms. Enjoy the convenience of maintenance-free living w/condo fees covering snow removal, landscaping, building insurance and parking. Located in family-friendly neighborhood, close to schools, parks, shopping malls, public transit and major highways, this property offers both comfort and convenience. Perfect for those ready to add their personal touch or investors seeking a renovation project with great potential. Don't miss out on this amazing value and prime location. Book your showing today! (id:61215)
802 - 30 Inn On The Park Drive
Toronto, Ontario
Whether Luxury, Lifestyle, Nature, Convenience Or Location, It's All Found Here! This Beautiful1 Bedroom Unit Offers A Bright, Spacious & Functional Layout. The Unit Features 9 Foot Ceilings, Laminate Flooring Throughout With Large Windows Offering Plenty Of Natural Light. The Kitchen Boasts Quart Counters, Custom Backsplash, Beautiful Appliances, Ample Lighting. The Large Bedroom Provides A Beautiful View Of Lush Greenspace, Mirrored Double Closet. The Luxury Extends To The Amenities Area Where You'll Discover Elegant Dining Rooms, Lounges, Top-Notch Fitness Area With Spin Room, Yoga Room, Outdoor Pool, Whirlpool Spa, Private Outdoor Cabanas, BBQs, Terrace Dining & More! Steps To Eglinton Transit, Just Minutes To Big Box Stores, Canadian Tire, Home Depot, Best Buy, Marshalls, HomeSense, Longo's, Farm Boy, Local Cafes, Restaurants, Sunnybrook Park Parks And Trails, Shops On Don Mills, Quick Access To DVP, Highways 401 & 404. (id:61215)
5 - 1001 Langs Drive
Cambridge, Ontario
Incredible opportunity to own a turnkey Pizza & Wings business in Cambridge . Situated in a busy plaza just minutes from rapidly growing residential developments, this business benefits from strong foot traffic, and a loyal local customer base. Pizza Fiamma is a well-established, fully equipped restaurant offering takeout, delivery, and dine-in potential. The space is meticulously maintained and includes pizza ovens, deep fryers, prep tables, walk-in cooler, and all chattels required to continue operations seamlessly. With a proven sales history, excellent plaza visibility, and ample parking, this is a perfect opportunity for first-time entrepreneurs or experienced operators looking to expand. Training and transition support will be provided, allowing you to step in and start generating revenue from day one (id:61215)

