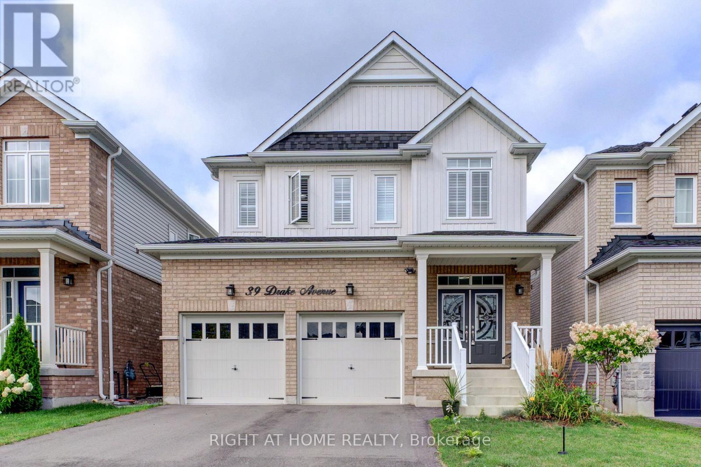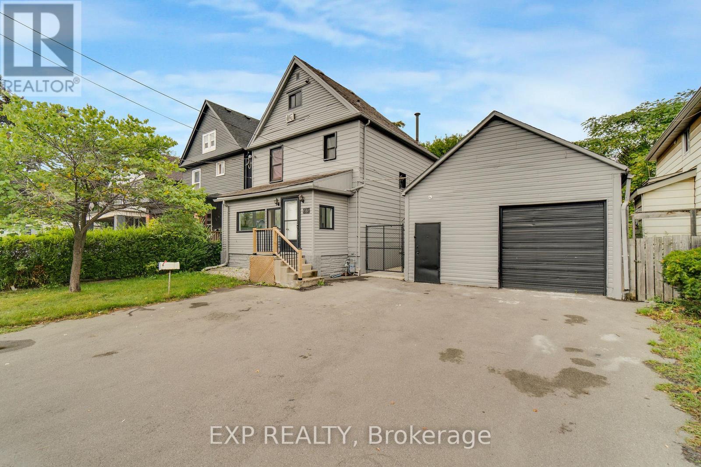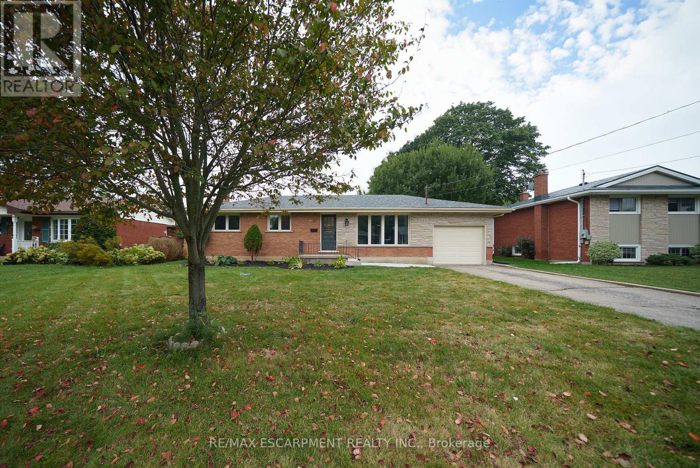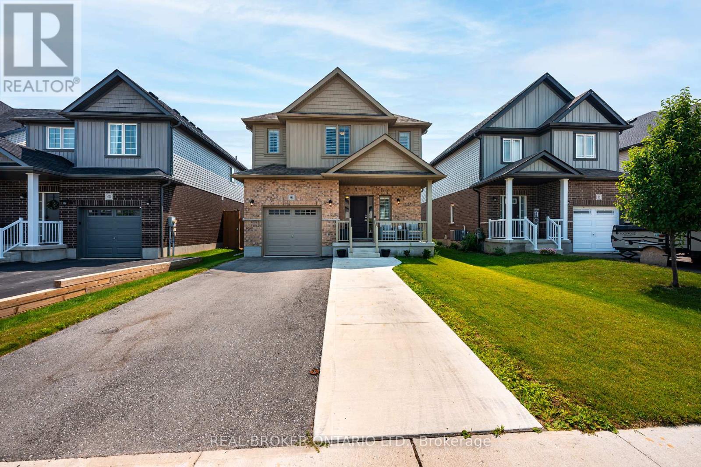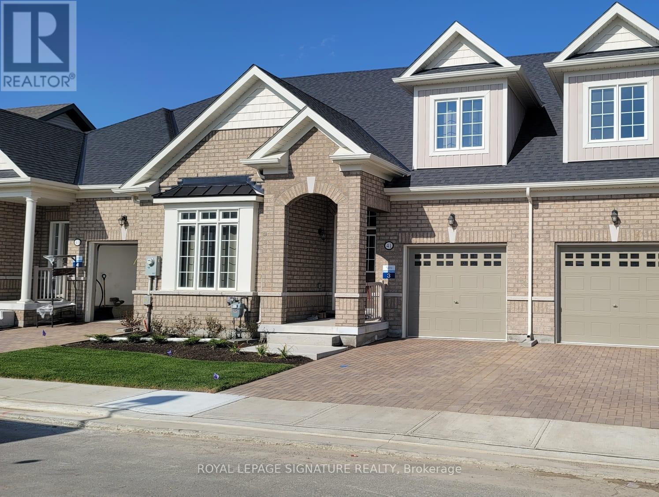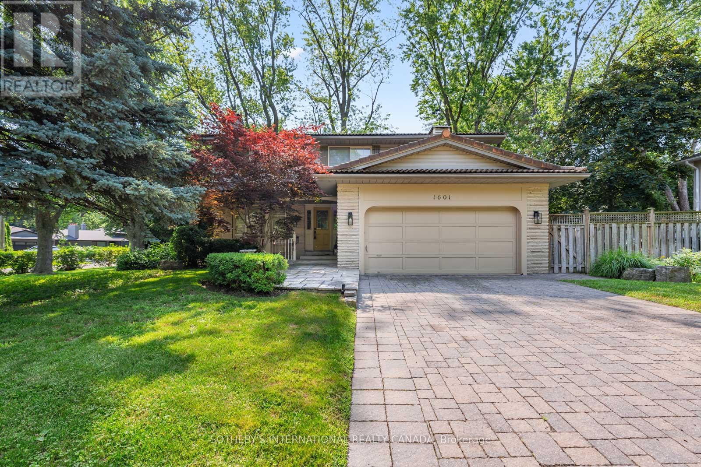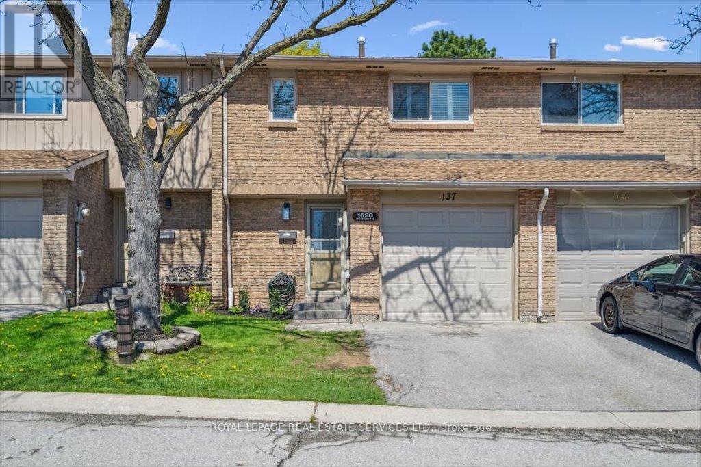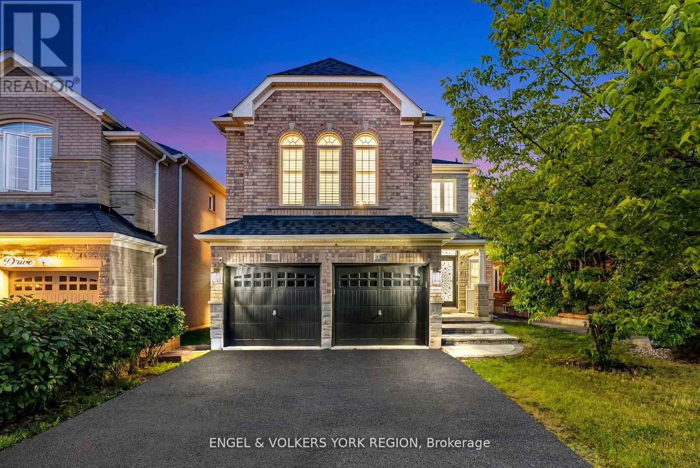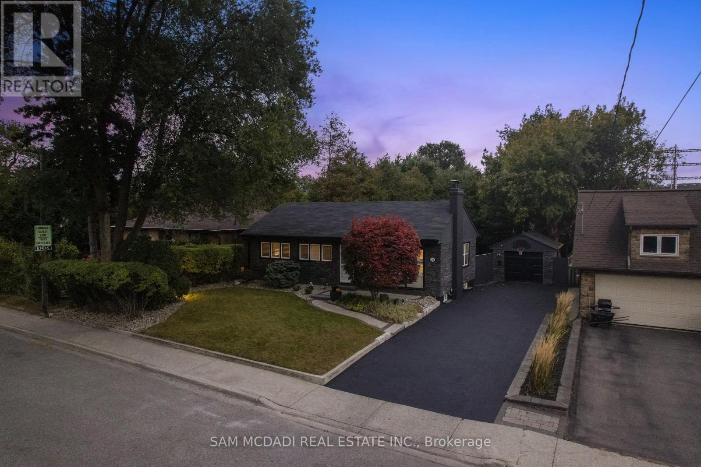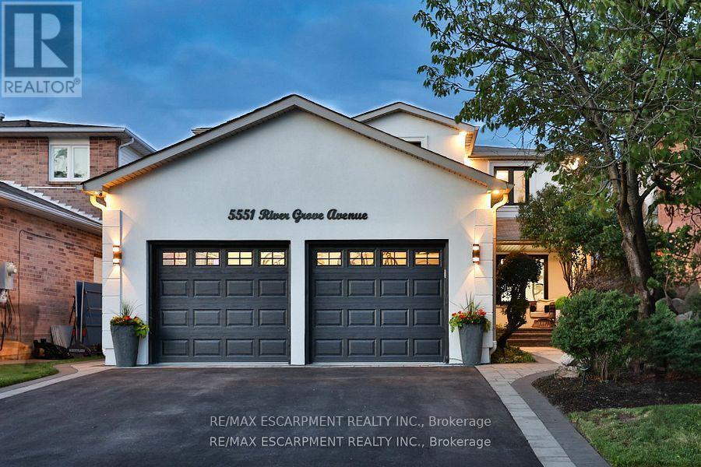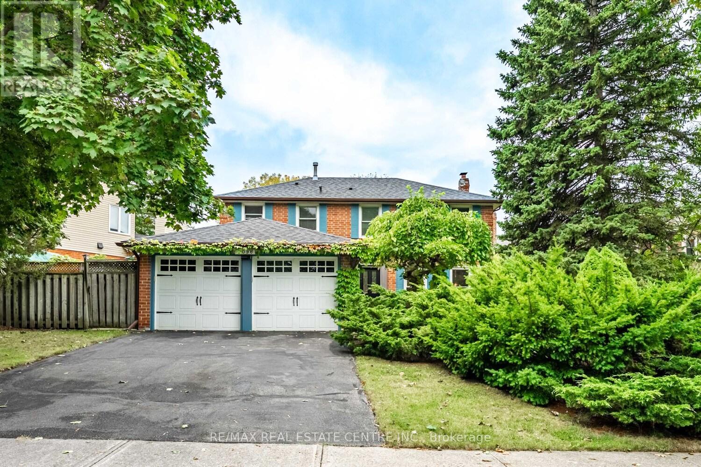Team Finora | Dan Kate and Jodie Finora | Niagara's Top Realtors | ReMax Niagara Realty Ltd.
Listings
39 Drake Avenue
Brant, Ontario
Welcome To This Beautifully Maintained, Move-in Ready Detached Home, Perfectly Nestled in a Highly Sought-After Neighborhood. Spacious 3Bed +Den/Office & 2.5 Baths With Many Upgrades. Primary Bedroom With 5-Piece En-Suite and Walk in Closet. Open Concept Layout With Fully Upgraded Kitchen With Modern Backsplash, Quartz Countertops and Stainless Steel Appliances. Separate Entrance To The Basement, Which Can Be Easily Converted Into An In Law Suite or a Basement Apartment To Generate Rental Income. (id:61215)
23 Lyndhurst Street
Hamilton, Ontario
Rare Opportunity in Crown Point North! Step into this expansive 2349 sq ft home with the rare advantage of M6 zoning, opening the door to multi-generational living, home business opportunities, or strong rental income. Impeccably maintained, the property showcases 5+2 bedrooms, 3+1 bathrooms plus an additional bath in the garage, and dual kitchens, making it ideal for families of all sizes or savvy investors. The inviting main floor highlights a modernized kitchen, convenient laundry area, and a bright front office, perfect for those who work from home. The finished basement adds even more flexibility, complete with 2 bedrooms, an eat-in kitchen, a 3-pc bath, and a separate walk-up to the backyard offering prime in-law or rental potential. A true highlight is the 534 sq ft detached garage, fully heated and equipped with a 2-pc bathroom, gas rough-in, and heat pump for heating and cooling. Perfectly suited as a workshop, studio, or light industrial space, it also includes an unfinished loft currently used for storage. The exterior offers practical perks with a triple-wide driveway accommodating 7 vehicles, a low-maintenance backyard finished with a concrete patio, and two oversized sheds for extra storage. Perfectly situated close to shopping, schools, public transit, and amenities, this property delivers endless possibilities for living, working, or investing. (id:61215)
91 Varadi Avenue
Brantford, Ontario
Welcome home to 91 Varadi Avenue, a beautifully renovated 1,050 sq. ft. solid brick bungalow in Brantford's sought-after North End. Featuring 3+1 bedrooms and 2 bathrooms, this home combines modern style with family-friendly living in the desirable Brierpark/Greenbrier neighbourhood. With its tidy curb appeal and attached single-car garage, it makes a welcoming first impression. Step inside to discover a bright, modern interior that has been completely updated throughout! The main level showcases a smart layout finished with new vinyl flooring, stylish fixtures, and sleek recessed lighting. The foyer offers a convenient closet and leads into the spacious living and dining area. The kitchen is bright and modern, featuring shaker-style cabinetry, a honeycomb tile backsplash, and brand-new stainless steel appliances including a built-in dishwasher. The main floor is complete with three fresh, ultra-clean bedrooms and a stunning 5-piece bathroom featuring double sinks, generous cupboard space, and a tub/shower combo. A convenient staircase from the kitchen leads to the basement, with a side door providing easy access to the backyard. The lower level is fully finished, complete with an extra bedroom, a den, and a 3-piece bathroom with a stand-alone shower. Fresh flooring, recessed lighting, and a bright, immaculate design create a versatile space ideal for extended family, guests, or a home office. Enjoy the outdoors in a fully fenced backyard framed by mature trees a private escape perfect for family living, pets, or gatherings. Paired with a North End location close to top schools, beautiful parks, convenient shopping, and quick highway connections, this home offers both comfort and convenience. (id:61215)
69 Miranda Path
Woolwich, Ontario
Welcome to 69 Miranda Path, Elmira. Step into this modern 3-bedroom, 3-bathroom home, built in 2023, offering a perfect combination of style, function, and comfort. The bright open-concept main floor features 9 foot ceilings, a sleek kitchen with stainless steel appliances, quartz countertops, and a spacious island overlooking the dining and living areas ideal for entertaining or family gatherings. Upstairs, you'll find three generously sized bedrooms, each complete with its own walk-in closet, providing exceptional storage and a touch of luxury. The primary suite includes a private ensuite for ultimate convenience. The unfinished basement offers endless potential for customization with expansive windows and bathroom rough-in. Whether you envision a rec room, home office, or additional bedroom. Outside, enjoy a private backyard with new deck. Located in a growing, family-friendly community, close to schools, parks, golf, trails, and local amenities, this nearly new home is truly move-in ready. (id:61215)
5371 Tenth Line W
Mississauga, Ontario
Fully Renovated... Welcome to your dream home in the heart of Churchill Meadows - one of Mississauga's most desirabl4e family-friendly communities! This beautifully renovated 4-bedroom semi-detached home offers the perfect blend of modern upgrades, functional layout, and an unbeatable location. Two car garage, new engineered hardwood on the first and second floor, freshly painted and renovated, a must see home. (id:61215)
41 Overlea Drive
Brampton, Ontario
Gorgeous Brand New Bungaloft In Rosedale Village - Gated Adult Lifestyle Community. Grand Entrance with 17' Ceiling, Open Concept Great Room with Cathedral Ceiling, Wood Floors, Gas Fireplace & Walk-out To Yard. Primary Bedroom On Main Level with 3 Pc En-Suite Bath. Main FloorDen Can Be Used as A Bdrm/Office. Modern Kitchen with Quartz Counter & Breakfast Bar. Wood Stairs Leading To 2nd Floor with Loft/Family Room, 1 Bedroom & 4 Pc Bath. Full Basement Awaiting Finishing Touches. Resort-Like Amenities Featuring A 9-Hole Executive Golf Course,Clubhouse, Gym, Tennis, Pool, Party Room & More. Condo Fees Include Lawn Maintenance & Snow Removal (Including Driveway) - Perfect Place To Enjoy Your Retirement. (id:61215)
1601 Calumet Place
Mississauga, Ontario
Perfectly nestled in the family friendly community of Lorne Park this 5 bedroom home is situated on a large beautifully landscaped corner lot which has been meticulously maintained. Upon entry, you immediately feel a serene sense of home & comfort. The light-filled main floor living areas are spacious & the perfect place for family gatherings. The Muskoka inspired family room has a cozy wood burning fireplace with magnificent brick & custom wood mantel. A charming powder room can be found on this level. The kitchen includes exquisite wood cabinetry with under cabinet lighting, an abundance of storage & ample kitchen prep space. Enjoy your morning coffee & take in the fresh air on the covered front porch. The laundry & mudroom are conveniently located on the main level & contain front loading washer & dryer and a laundry sink. This room allows for side door access to the front and back yard & has plenty of built-in storage for coats and shoes. On the spacious upper level, you will find 5 generously sized bedrooms each with closets. The tranquil primary bedroom includes a spa-like 4-piece ensuite with deep soaker tub, walk-in shower & walk-in closet. The upper-level features both space and privacy between bedrooms & is ideal for comfortable family living. Once you reach the lower level, an abundance of recreation space awaits. Entertain & enjoy time with both guests & family at the built-in bar that includes a bar sink & beverage cooler. Additional living areas can be found on this level along with a 3-piece bath & cedar closet. This wonderfully landscaped corner lot allows outdoor space for children to play in both the side yard & backyard. The sunny backyard is fully fenced & includes mature trees, interlock stone patio, gas line for the BBQ, a delightful garden shed and present a true haven for entertaining alfresco. This home is located only a short walk to the best schools in the region. Live the Lorne Park lifestyle you deserve in this exquisite home. (id:61215)
137 - 1520 Lancaster Drive
Oakville, Ontario
FULLY RENOVATED TOWNHOME IN FAMILY-FRIENDLY FALGARWOOD! Welcome to this move-in ready three bedroom, two bathroom condominium townhome set in one of Oakville's most established, family-oriented neighbourhoods. Ideally located within walking distance to Sheridan Public School, Holy Family Catholic Elementary, Falgarwood Public School, parks, and Upper Oakville Shopping Centre, this property offers both comfort and convenience. The open concept main level has been thoughtfully designed for today's lifestyle. The stylish kitchen showcases quartz countertops, subway tile backsplash, stainless steel appliances, LED valance lighting, and an abundance of white cabinetry. The dining area flows into the spacious living room, highlighted by a French door walkout to the backyard. Upstairs, the primary bedroom with a walk-in closet is complemented by two additional bedrooms and a spa-inspired four-piece bathroom. The finished lower level extends the living space with a generous recreation room, three-piece bathroom, and laundry/storage area. Extensive renovations include slimline pot lights, California shutters, laminate flooring throughout, updated interior doors and trim, and modernized kitchen and bathrooms - all adding to the home's fresh, contemporary feel. The fully fenced backyard provides a safe retreat for kids and pets alike. The monthly condominium fee of $461.75 conveniently covers building insurance, common elements, backyard grass cutting, snow removal on the driveway, and parking. Residents also enjoy a well-maintained complex with mature greenspace and a children's playground. Close to Sheridan College, Oakville Place, Iroquois Ridge Community Centre, shopping, dining, and major highways, with public transportation nearby, this home delivers a winning combination of location and lifestyle. (some images contain virtual staging) (id:61215)
3236 Tacc Drive
Mississauga, Ontario
Experience luxury family living at its finest in this executive Great Gulf residence, perfectly situated in prestigious Churchill Meadows. Offering over 4,300 sq. ft. of total finished living space, this home blends elegance, comfort, and functionality across every detail. Designed with intention and freshly updated, it features 4+1 spacious bedrooms, 5 bathrooms, a rare second-floor media loft, and a private main-floor office perfect for todays modern lifestyle. Wide-plank hardwood flooring, granite countertops, LED pot lights, California shutters, and a timeless designer colour palette create an elevated yet inviting atmosphere. Custom walnut paneling, feature millwork, and architectural detailing bring refined character to the living and family rooms. The expansive primary suite offers a large ensuite with dual vanities, while generously sized secondary bedrooms provide comfort for growing families. The rare second-floor loft/family room with built-in speakers is an ideal home theatre or lounge retreat. The professionally finished lower level is a seamless extension of the home, featuring an in-law suite with walk-in closet, large living and dining areas, fireplace, wet bar/kitchenette, and built-in speakers perfect for multigenerational living or effortless entertaining. Step outside to your private backyard oasis, beautifully landscaped with interlock stonework, composite decking, and a built-in Napoleon natural gasBBQ with stone counter tops an entertainers dream. Located in one of West Mississaugas most sought-after neighbourhoods, you're just steps from top-rated schools, community centres, parks, premier shopping, and minutes to Highways 401/403/407 and transit. A rare offering with one of the best layouts in the community this is the dream home you've been waiting for. (id:61215)
1140 Halliday Avenue
Mississauga, Ontario
Welcome home to this exquisitely renovated bungalow, perfectly situated in the Lakeview community, just a short commute from Sherway Gardens, Dixie Outlet Mall, excellent schools, waterfront parks, and more. As you enter, you are greeted by an open-concept floor plan featuring sleek, waterproof, and scratch-proof laminate flooring, complemented by expansive windows that flood this lovely home with natural light. The dining area seamlessly blends with the living room, where a wood fireplace creates an inviting ambiance for cozy gatherings and relaxation. The heart of the home is the charming kitchen, equipped with modern stainless steel appliances, a breakfast bar, and sleek quartz countertops. On the main level, you'll find the Owner's suite and two additional bedrooms, each with their own closets and a shared 4-piece bath. The spacious basement boasts a large rec room illuminated by pot lights, a 4-piece bath, a bedroom perfect for guests or extended family, and a laundry room. Step outside to the beautifully manicured backyard retreat, showcasing a stunning pressure-treated wood deck and a Beachcomber hot tub that comfortably seats 4-6 people, offering a serene escape after a long day. This charming residence blends style, comfort, and practicality, complete with a detached garage and long driveway providing 4 parking spots! **EXTRAS** Optimal location with close proximity to the upcoming vibrant Lakeview Village. A quick commute to Downtown Toronto via the QEW or Long Branch GO, unique shops, parks, waterfront trails, Pearson Airport and esteemed public/private schools. (id:61215)
5551 River Grove Avenue
Mississauga, Ontario
A home that commands attention-inside and out. With over 4,000 sq ft of total living space, this property delivers thoughtful design, premium updates, and a backyard that steals the show. The main floor layout is both functional and elegant: formal living and dining, a separate family room with fireplace, bright breakfast area, powder room, main floor laundry, and a versatile room perfect as an office or playroom. Upstairs, the oversized primary suite features a walk-in closet, glass shower, and deep soaker tub, plus three more spacious bedrooms and a full 5-piece bath. The finished basement adds even more: large rec room, bonus room, guest bedroom, 3-piece bath, and dedicated storage. Outside has a professionally landscaped, low-maintenance backyard with a stunning new pool (2023), epoxy floor in garage, clean lines, manicured gardens, and a sleek stone patio designed for effortless entertaining. Zero compromises. (id:61215)
3096 Sir John's Homestead
Mississauga, Ontario
They don't make them like this anymore! Large Lot! ***81ft x 126ft PRIVATE LOT with Mature Gardens across the street to Glen Erin trail just steps away from Credit River parks and hiking trails!! ****Top Rated Schools***Nestled In The Sir John's Homestead Enclave Across From Sherwood Forest, This Area Of Mississauga Provides Easy Access To Outdoor Activities For Families W/ An Active Lifestyle. Some Features Include An Main Level Family Living Rm Open & Dining Area. Eatin Kitchen Kitchen with Entrance to Side Yard, 2-Pc Bath & Hardwood Floors Throughout. Principle Bedroom W/ 3-Pc Ensuite. Two Further Bedrooms And 4-Pc Bath On The 2nd Floor. This Is One Of Those Special Areas Of Mississauga That Make You Feel Like You're Surrounded By Nature Rather Than In A City. Close Access To Many Multicultural Food Markets, Shopping Malls, Restaurants, Gyms, Etc. Clarkson Go Is The Nearest Train Station With Down Toronto About 30Min Away. (id:61215)

