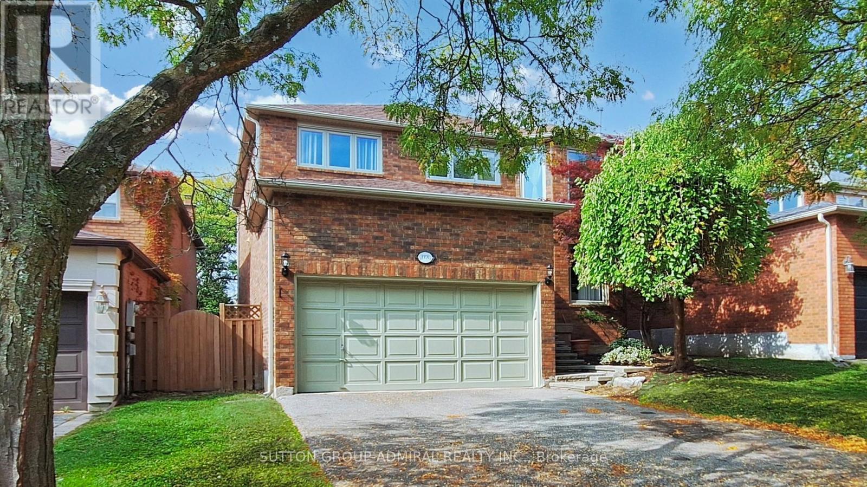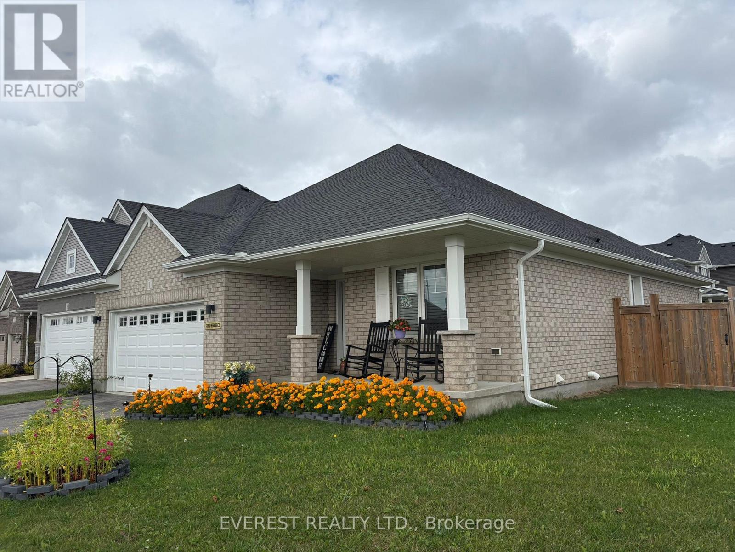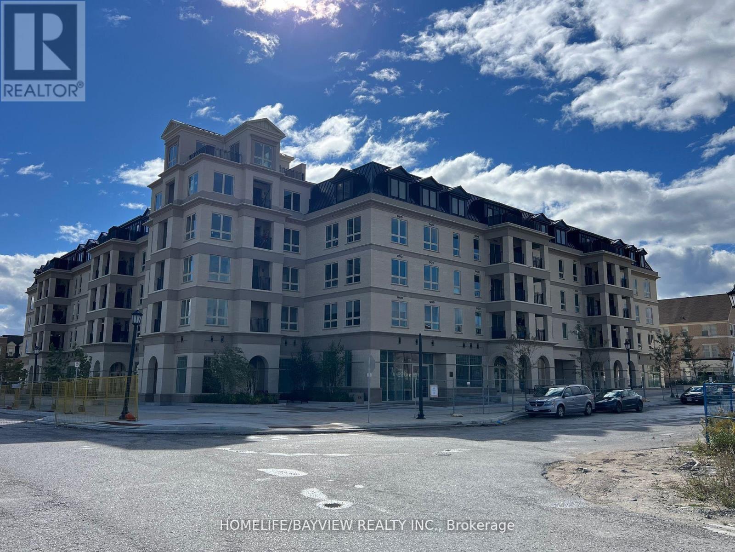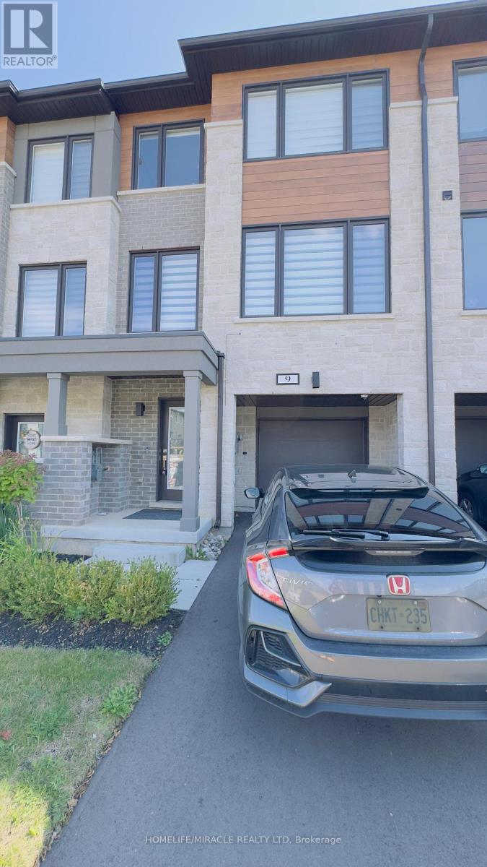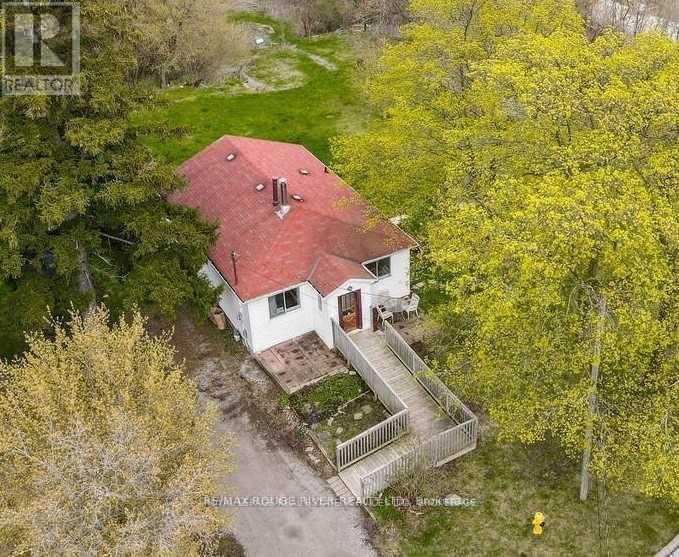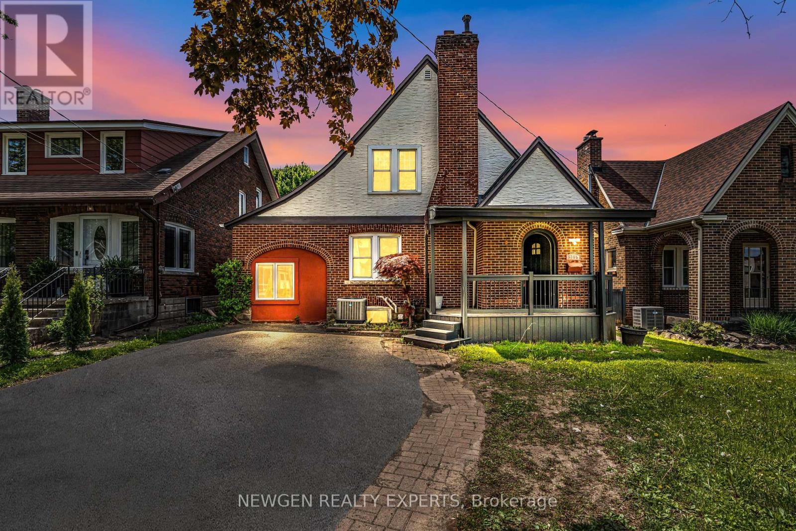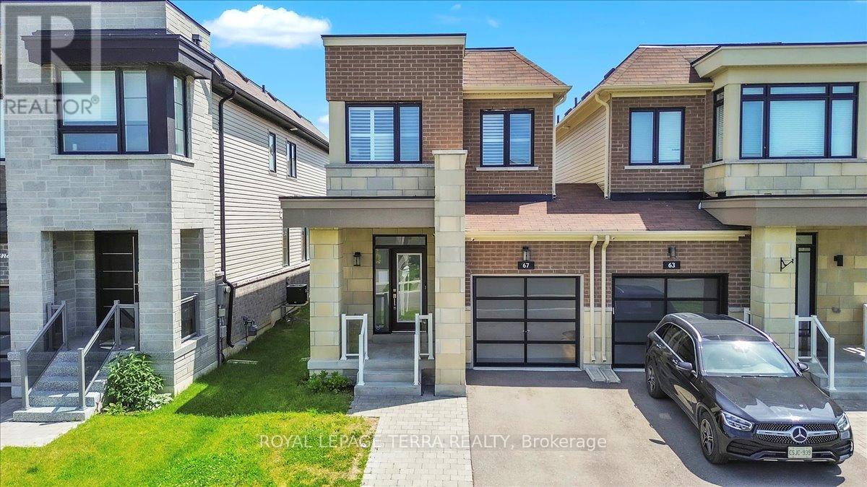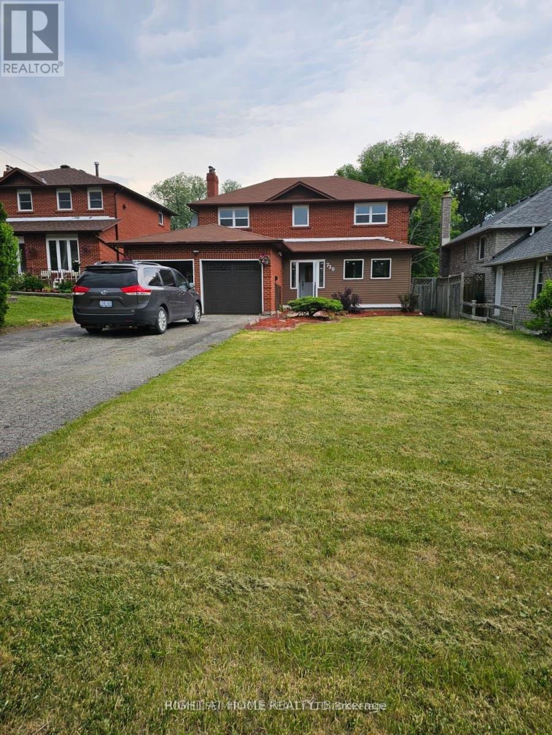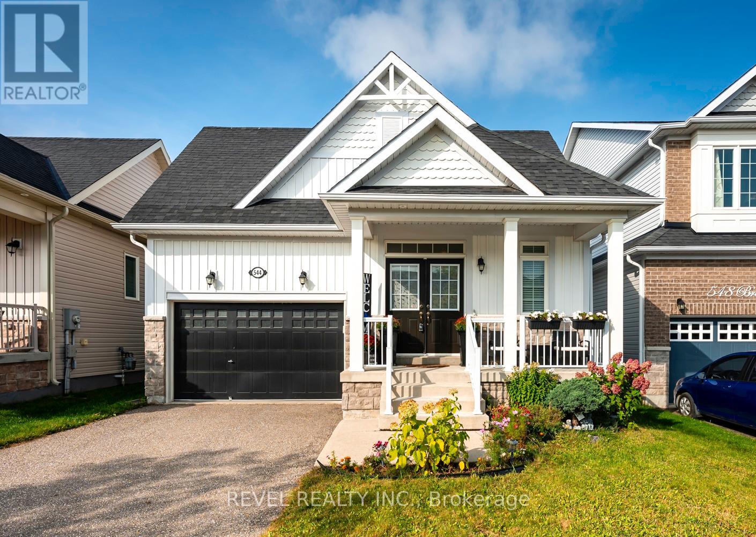Team Finora | Dan Kate and Jodie Finora | Niagara's Top Realtors | ReMax Niagara Realty Ltd.
Listings
6 Mcdougall Court
Vaughan, Ontario
Rarely Offered! Welcome to this spacious and beautifully upgraded 4+1 bedroom, 4-bathroom detached home tucked away on a quiet, private, and child-friendly court in the highly coveted Flamingo neighbourhood. This exceptional property offers a perfect blend of comfort, functionality, and modern upgrades ideal for growing or multi-generational families. Step inside to a bright and inviting main floor featuring a large combined living and dining area, perfect for entertaining or family gatherings. The renovated eat-in kitchen is complete with granite countertops, custom cabinetry, stainless steel appliances, and a convenient walk-out to a two-tiered deck great for summer BBQs and outdoor dining. The sun-filled family room on the main level adds even more living space and is ideal for relaxing evenings or children's play. Upstairs, you'll find four generously sized bedrooms, all with large windows that allow for an abundance of natural light (ie. all facing over the frontlawn or backyard of the house). The primary suite boasts a renovated 5-piece ensuite, walk-in closet, and an additional double closet for plenty of storage. The professionally finished basement offers incredible versatility with a large open-concept recreation room, an additional bedroom, office space, and a full 3-piece bathroom making it perfect for an in-law suite, home office, or extended family living. Extensively upgraded throughout, this home features wide plank oak hardwood floors, crown moldings, high baseboards, wainscoting, marble and ceramic tile finishes, renovated bathrooms, updated windows and doors, and a high-efficiency furnace. Freshly painted in neutral tones, this home is completely move-in ready. Prime location just steps from top-rated public and private schools, Promenade Mall, community centre, shops, parks, and a major transit hub. Enjoy quick access to Hwy 7 and 407/ETR.A rare opportunity to own a turn-key home in one of Thornhills most desirable neighbourhoods. Don't miss out! (id:61215)
1 Melrose Court
St. Thomas, Ontario
Welcome to the Beautiful Corner Lot Bungalow House in St. Thomas. Winslow Model Nearly New Bungalow in Prime St. Thomas's most sought after locations. This home boasts a fantastic open-concept design, perfect for modern living. Highlights include a spacious eat-in kitchen with a large pantry, and a bright living room featuring a stunning cathedral ceiling. The primary bedroom is a true retreat, offering a 3-piece ensuite and a generous walk-in closet. The basement is already partially framed and features a rough-in for a future bathroom, making it simple to add extra bedrooms or a recreational space to suit your family's needs. Outside you will find the impressively sized fully fenced lot is perfect for young family along with children, pets. Enjoy the convenience of being close to amenities while also having quick access out of town. (id:61215)
Ph31 - 101 Cathedral High Street
Markham, Ontario
Newer executive condo located in the prime Courtyards Of Cathedraltown. Penthouse unit with 2 spacious bedrooms & 2 baths, vinyl floors, smooth ceilings, custom chef's kitchen with quartz counters, 2-tone cabinets, upgraded appliances, & breakfast bar, master retreat with spa ensuite. Includes 1 parking & 1 locker. Sun-filled west views. Do not miss this one. Only triple 'A' tenants to apply with complete credit report, job letter, rental application, first/last deposit, $300 key deposit. (id:61215)
9 Briar Court
Halton Hills, Ontario
Discover your dream home in the prestigious Trafalgar Square development of Georgetown! This nearly new (1.5 years old) luxury freehold townhome blends contemporary sophistication with practical design, offering the best in comfort & style offering nearly 2000sqft. Ideally located in a highly desirable neighbourhood steps from the golf course, city hall, and backing onto peaceful green space, this home promises both convenience and tranquillity. The "Wildwood" model is the largest interior unit available, featuring an open-concept layout that's bathed in natural light. Enjoy high ceilings, large windows, & an effortless flow from the spacious living area to the gourmet kitchen & dining area-perfect for both everyday living and entertaining. With over $50,000 in premium upgrades, this home includes 3 spacious bedrms, 3 elegant bathrms, and a walk-out den/family rm on the main level that leads to your private backyard. Whether you're unwinding or hosting guests, this home has it all. Don't miss out-schedule your private tour today! Upgrades include: 1. Large Plank Hardwood Flooring throughout the main floor 2. Large upgraded natural stone Island with electrical outlets on both sides & a Large one-compartment stainless steel sink with a premium chrome faucet 3. Premium soft closing hydraulic Kitchen Cabinets with large 4" chrome handles 4. Stone countertops in washrooms with premium Moen Faucets 5. Pot lights (5CT conditions) 2700k to 6000k colour-changing Pot lights as per your mood & weather 6. All Wi-Fi-enabled latest Smart Samsung Appliances for seamless connectivity through smartphone 7. Smart Ecobee Thermostats with Sensors. 8. Brand New Water Softener 9. Hardwired front and back cameras from Defender Guard Security, in addition to the Ecobee Front Doorbell Camera. 10. 4" Large Blackout Zebra Blinds for added privacy throughout 11. Gas hookup for BBQ on the deck 12. Occupancy-activated front passage lights 13. Full motion (Swivel/Tilt) TV wall mount up to 85\ (id:61215)
1725 Spruce Hill Road
Pickering, Ontario
An Exceptional Opportunity Awaits Custom Home Builders And Visionary Investors Alike** Discover The Rare Chance To Create A Bespoke Luxury Estate Or Investment Property In The Highly Coveted Fairport/Spruce Hill Community A Neighborhood Where Newly Built Custom Residences Have Commanded Prices In Excess Of Four Million Dollars. This One-Of-A-Kind Property Boasts An Extra-Large Irregular Lot Measuring 128' X 353', Perfectly Positioned At The End Of A Private, Tree-Lined Cul-De-Sac. Western Exposure Floods The Grounds With Natural Light, While The Homes Backdrop Of A Serene, Protected Ravine Provides An Unmatched Setting Of Tranquility And Prestige. The Property Further Benefits From Approval For An Additional Laneway Dwelling Unit At The Rear, Offering Tremendous Flexibility For Multi-Generational Living Or Upscale Income Potential. A Recently Completed Survey Is Included, Streamlining The Path Toward Redevelopment. For Those Wishing To Hold Or Generate Income In The Interim, The Existing Residence Features Rental Possibilities, Including A Walk-Out Basement With A Full In-Law Suite Currently Used As Storage, Yet Easily Converted Back To A Separate Apartment With Some Finishing Touches. This Offering Includes Two Parcels Of Land: Parcel 1725 Measuring 60' X 197', Where The Current Residence Sits, And Parcel 1725A Measuring 68' X 353', Expanding The Canvas For Your Dream Build. A Truly Remarkable Opportunity In One Of Durhams Most Prestigious And Established Enclaves. (id:61215)
1148 Wigle Avenue
Windsor, Ontario
The beautifully renovated main floor of an all-brick home located just a 10-minute walk from the University of Windsor. This bright and spacious unit features three bedrooms, each with a ceiling fan, a fully updated 4-piece bathroom with a stylish double sink vanity, and a modern kitchen with custom navy-blue cabinets, quartz countertops, and stainless steel appliances. The open living area offers a comfortable space to relax, and the entire unit has been freshly painted. Additional highlights include new windows, a new roof, and in-unit laundry for added convenience. Situated in a quiet, family-friendly neighborhood, this home is close to public transit, shopping, restaurants, schools, pharmacies, and more. Ideal for students, professionals, or small families seeking a well-maintained, move-in-ready rental. Tenant pays 80% utility. (id:61215)
Part 2 - 214 Windmill Point Road S
Fort Erie, Ontario
Premium building lots 1.5 acres on a quiet Ridgeway street allowing you to build the home you've always dreamed of. Located on Windmill Point Rd this street ends at Lake Erie which is visible from the end of your driveway. Steps away from the beach. Gas and Water are at the lot line. Price includes a landscape plan with larger trees along the backside of the lot for privacy. (id:61215)
5765 Dorchester Road
Niagara Falls, Ontario
This beautifully renovated 3+1 bedroom, 3 full bathroom detached home is perfectly located just 7 minutes from Niagara Falls, in the highly desirable area of Dorchester Road and Lundys Lane. Set on a spacious 40ft x 140ft lot, this home offers ample outdoor space and unbeatable convenience with schools, restaurants, grocery stores, gas stations, banks, and places of worship all within walking distance. Inside, you'll find a completely updated and move-in ready interior featuring brand new flooring throughout, elegant tile finishes in the kitchens and bathrooms, and a modern marble countertop in the main kitchen. The living room showcases a beautiful custom feature wall, adding warmth and style to the space. Ideal for large families or investors, the home includes two full kitchens and two laundry areas. The fully finished basement apartment has a private separate entrance, making it perfect for use as an in-law suite or a potential income-generating rental unit. This is the perfect home for first-time buyers, families, or anyone looking to enjoy space, style, and a fantastic location in Niagara Falls. Dont miss out on this exceptional opportunity. (id:61215)
67 Cryderman Lane
Clarington, Ontario
You fall in love with this beautiful move-in-ready home just steps from Lake Ontario in one of Bowmanville's most desirable newer communities! This detached (link) home offers comfort, style, and lifestyle appeal in a peaceful family-friendly neighborhood. Here's why this home is a must-see:(1) Prime lake-side location: Just a 2-minute walk to Lake Ontario and scenic waterfront trails perfect for nature lovers and outdoor enthusiasts. Plus, you're just a few minutes to schools, shopping, parks, and have easy access to Hwy 401.(2) Bright, open-concept main floor: Elegant hardwood floors, large windows, and a sliding walk-out to a private backyard create a perfect space for entertaining or relaxing.(3) Modern chefs kitchen: Features white cabinetry, stainless steel appliances, an island with breakfast bar, and stylish finishes that will impress any home cook.(4) Spacious bedrooms & luxury ensuite: Includes 3 generous bedrooms, a grey hardwood staircase, and a stunning primary suite with walk-in closet and spa-like 5-piece ensuite with dual sinks, soaker tub, and glass shower.(5) Future-ready basement & parking: Unfinished basement ready for your personal touch ideal for a rec room, studio, office, or rental setup. Plus, enjoy a 1-car garage with interior access and a 3-car driveway with no sidewalk! This gorgeous home is perfect for first-time home buyers or anyone looking to enjoy lakeside living with modern comforts in a growing community. --->> A Must-See Home Near the Lake! <<--- ** This is a linked property.** (id:61215)
Main - 730 Sheppard Avenue
Pickering, Ontario
Detached Spacious 3-Br! This Home Very Conveniently located, Features Kitchen W/Breakfast Area, Generous-Sized living, Dining And Family Room With Fireplace and a very spacious Deck! Natural Oak Staircase And An Extra Large W/I Closet and 3 Pc Ensuite In Master! Main Floor Laundry And Entrance From Garage! 4 Parking Spots, Very Convenient Location Near 407, Just North of H401, Close To School, Transit, Hospital! Tenant Pays 70% Utilities!(Basement Not Included) (id:61215)
544 Brett Street
Shelburne, Ontario
Discover the ease of bungalow living at 544 Brett Street in Shelburne's popular Summerhill neighbourhood. This 2-bedroom, 2-bathroom home is thoughtfully designed with everything you need on one level, including a main floor laundry room. The spacious dining room is perfect for hosting family and friends, while the living room offers a cozy gas fireplace for year-round comfort. The kitchen is complete with stainless steel appliances and a functional layout. Retreat to the bathroom with its large soaker tub, ideal for unwinding after a long day. The partially finished basement adds flexible space, perfectly suited for a home office, gym, or play area. Outside, the fully fenced backyard with patio provides both privacy and room to relax. With a neighbourhood park and walking trails nearby, this property offers a balance of lifestyle and location, making it an excellent choice for first-time buyers or those looking to downsize. (id:61215)
417 - 3900 Yonge Street
Toronto, Ontario
Welcome to this spacious & gracious suite at coveted York Mills Place. This charming home of approximately 1240 sf with no wasted space, offers the perfect setting for a simplified lifestyle without compromise. Wall-to-wall windows with walk-out to the balcony fill the home with natural light, including the open concept kitchen with urban & treetop views. The versatile 2nd bedroom complete with frosted glass French doors & closet, offer maximum versatility as a true 2nd bedroom or as an extension of the living room for your office, yoga studio or creative hobby area. The primary bedroom features a walk-in closet, ensuite & custom built-ins to maximize storage. The walk-in laundry/utility room includes a heat pump to individually control the temperature in your suite. Downsize or right-size in style while enjoying the space & comfort you value.The suite is well located within easy proximity to the elevator & 1 of the 2 parking spaces is on the 4th floor for maximum convenience.The hallways & other common areas are under renovation for a contemporary, sophisticated & fresh update. (id:61215)

