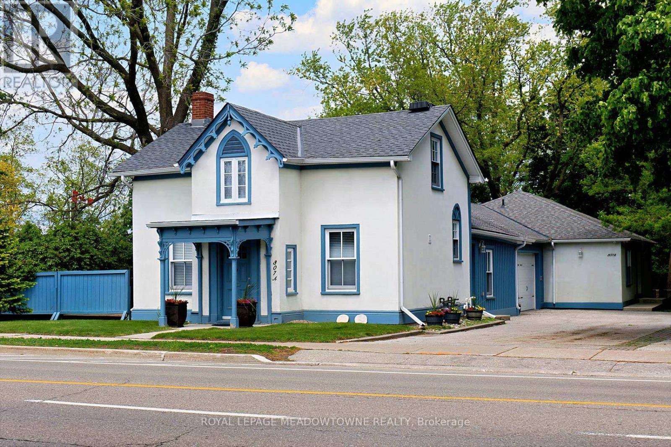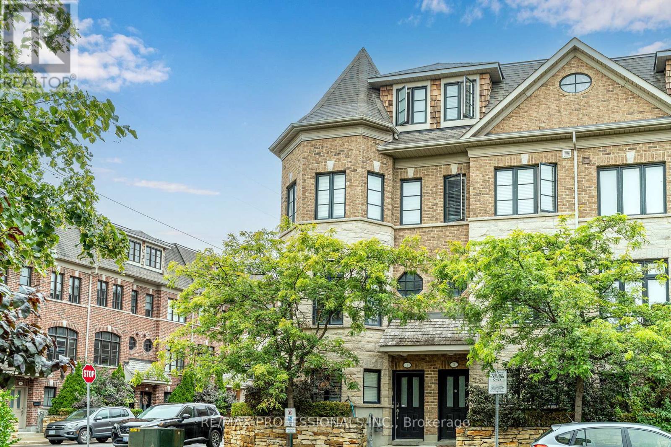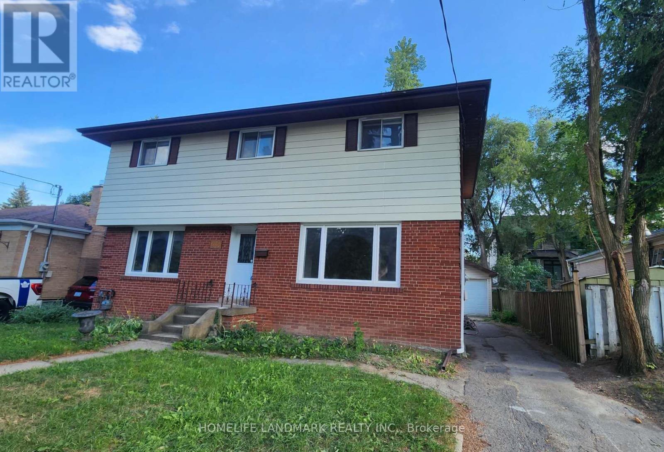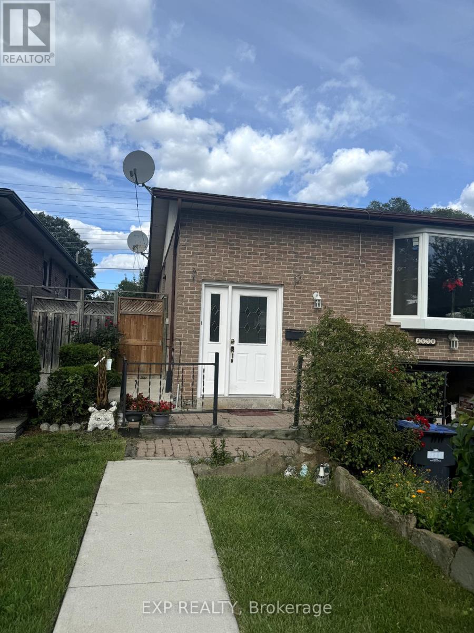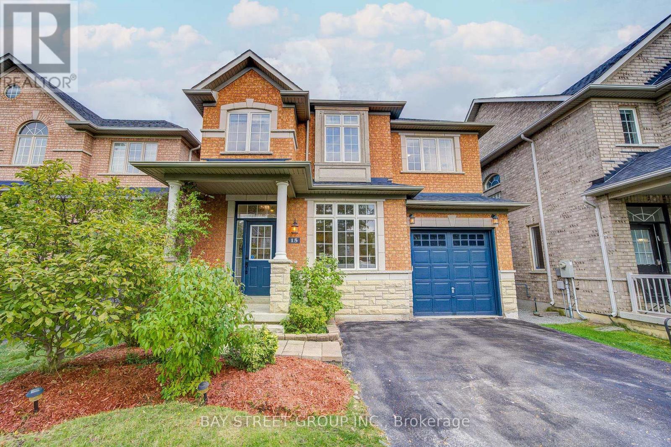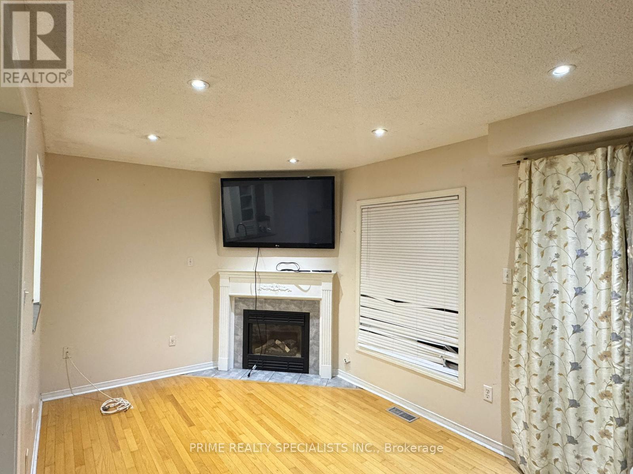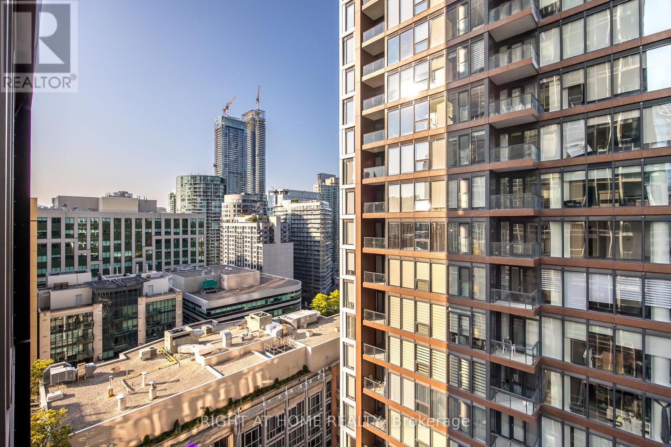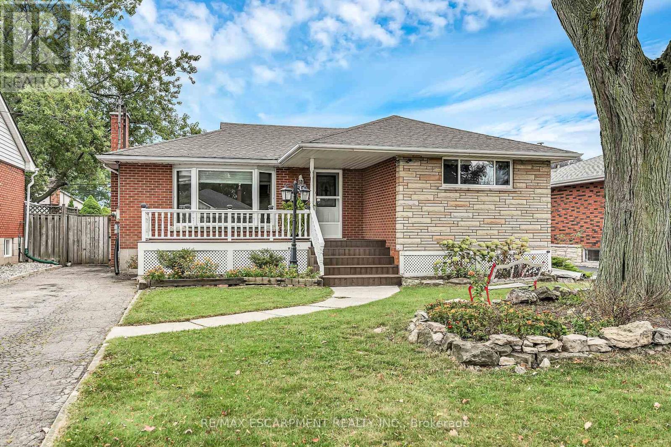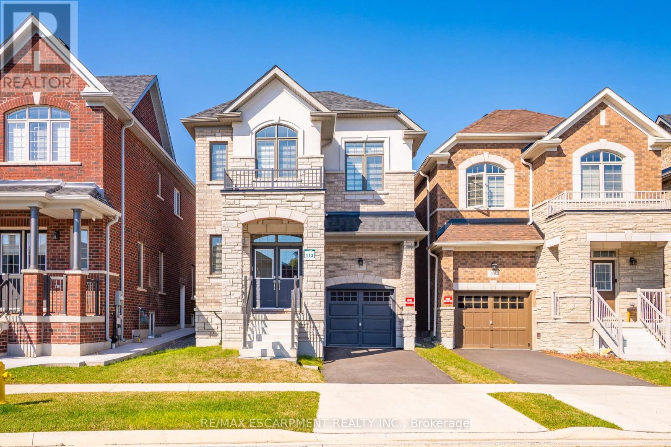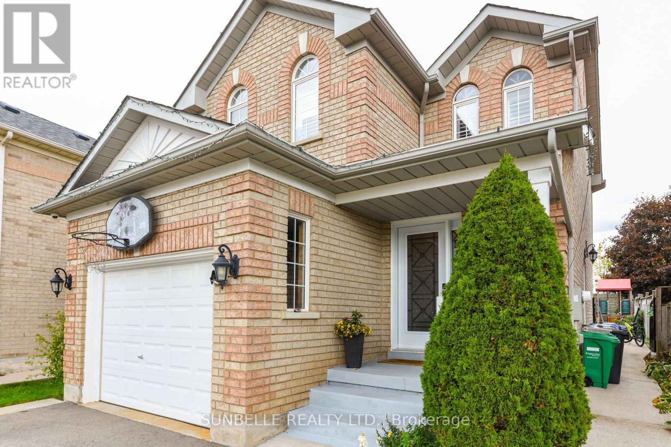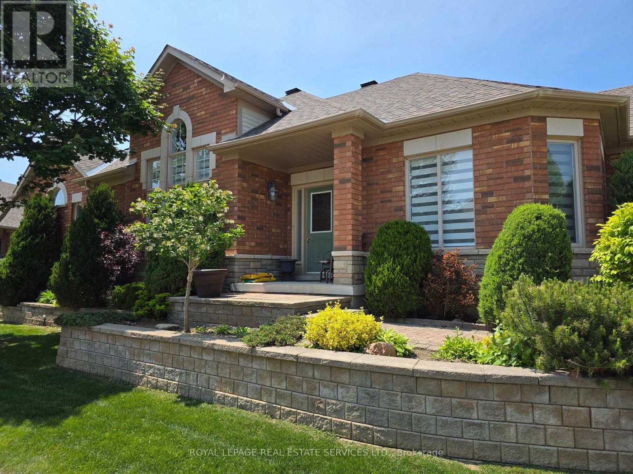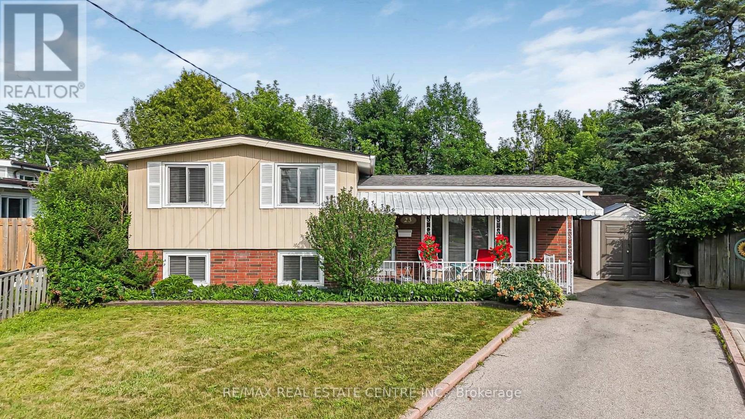Team Finora | Dan Kate and Jodie Finora | Niagara's Top Realtors | ReMax Niagara Realty Ltd.
Listings
307 Queen Street S
Mississauga, Ontario
It's a BUNGALOW! It's a piece of HISTORY!! It's a LEGAL DUPLEX! 307 A and 307 B Queen St S offers it all! Discover this unique legal duplex property with two separate functional homes - nestled in the quintessential Village in the City -Streetsville. 307B is a hidden gem gracing the back end of the property. A Custom designed 2+2 bungalow boasting a sprawling great room that serves as the heart of the home. It features soaring ceilings and tall windows that flood the space with natural light. The open-concept layout seamlessly flows into a gourmet kitchen with an oversized island, ideal for hosting gatherings. The basement in this unit is the ultimate entertainment hub as well, with a large rec room with enough space for work or play. It also features 2 large bright bedrooms - the perfect balance of privacy and natural light, making them ideal for guest rooms, home offices, or sanctuaries. Their large, well-placed windows have been carefully excavated to bring welcomed freshness to the spaces. Connected to the 307B unit is a spacious and versatile 2 car garage, perfect for storage and offering additional entry. Gracing the front of the property fully renovated 307A offers a fantastic tenant opportunity, making it ideal for both owner-occupants and investors. Upon entry you are greeted with the charm of heritage and modern finishes. The spacious and functional open concept 1.2-story living space provides style, comfort and opportunity. The property's prime location allows for an effortless lifestyle, combining convenience, charm, and opportunity in one perfect package. One of a kind. Not to be missed. Floor plans attached. (id:61215)
1 - 1812 Burnhamthorpe Road E
Mississauga, Ontario
Prime Applewood Location! This Sun - Filled, End - Unit Freehold Townhome Offers The Perfect Mix Of Style, Comfort, And Convenience. Nestled In A Quiet, Family-Friendly Neighbourhood, You Are Just Steps To Schools, Playgrounds, Trails, And Parks Perfect For An Active Lifestyle. Walk To Shops, Cafés, Grocery Stores, And Fitness Centres, Or Take Nearby Transit For An Easy Commute. Quick Access To Dixie Rd., Hwy 427, Qew, And Hwy 403 Keeps You Connected To Toronto, The Airport, And Beyond. Inside, Enjoy 4 Bedrooms, 3 Baths, And A Spacious Open Layout Filled With Natural Light. The Main Floor Boasts Hardwood Floors, Custom Hunter Douglas Blinds, A Stone-Mantel Gas Fireplace, And A Chefs Kitchen With Stone Counters, Pantry, Island, And Walk-Out To A Fenced Deck With Retractable Awning. The Private Primary Suite Features A Walk-In Dressing Room, Balcony, And Spa-Like 6-Piece Ensuite With Double Vanity, Soaker Tub, And Glass Shower. Double Garage With Large Storage Room And Low Condo Fee Of $153/Month. This Is The Perfect Blend Of Location, Lifestyle, And Luxury Living! Move In And Make This Beautiful Home Your Own. (id:61215)
42 Cartier Crescent
Richmond Hill, Ontario
***Location Location Location***Amazing Rare Opportunity To Rent This Stunning 5 Bedroom, 2-Storey Detached Home In High Demand Area Of the Top-Ranked Bayview Secondary School. $$$ Professionally Renovated From Top To Bottom! Interior Freshly Painted. Hardwood Flooring Throughout. The Main Floor Boasts A beautifully Renovated Kitchen With One Bedroom and One 4pcs Bathroom. Second Floor With 4 Bedroom and 2 Brand New Bathrooms. Open Concept Large Family Size Kitchen With Walk Out To Large Deck, Single Detached Car Garage, Private Drive and Fenced Yard. 200-amp Electrical Panel. That's Perfect For Modern Living and Entertaining. Top School Area: Bayview S.S., Crosby Heights(Gifted Program), Beverley Acres (French Immersion). Close To Go Station, Shops, Park, Hospital, Restaurants, Community Centre And More.. (id:61215)
3690 Ellengale Drive
Mississauga, Ontario
Well Maintained Lower Level Apartment. Great Layout, Open Concept, Very Spacious, Minutes To Erindale Go Station, University Of Toronto & Square One Mall. Aaa Tenant, Shared Laundry, Separate Entrance, Parking Included. All inclusive. Tenants Pay Their Own Internet. (id:61215)
15 Sisley Crescent
Vaughan, Ontario
Welcome to premium living in this meticulously maintained, 36 ft wide detached home nestled on one of the most private and quiet cul-de-sacs in highly sought-after Thornhill Woods. Zoned in top-ranked schools (Thornhill Woods P.S., Stephen Lewis S.S., St. Theresa of Lisieux Catholic H.S.), this residence boasts over 3,200 sq ft of finished space featuring the largest, rare 4-bedroom layout (2,288 sq ft above grade) plus a professionally finished basement with an extra bedroom, bathroom, and recreation room. Designed for modern life, the main floor showcases 9 ft ceilings, hardwood flooring throughout, and a bright, open concept; the generous kitchen is updated with brand new quartz countertops and backsplash, overlooking a walkout to a private backyard with a 2-level deck perfect for entertaining. Upstairs, enjoy four large bedrooms, including a primary retreat with a newly renovated spa-like ensuite. Modern conveniences include an installed EV charger, upgraded lighting, great curb appeal with no sidewalk, and parking for 4 cars. Conveniently located close to Hwy 407/7, GO stations, and all amenities, this truly move-in ready home is in one of Vaughan's most desirable family-friendly neighborhoods. (id:61215)
122 Olympia Crescent
Brampton, Ontario
Spacious 1,870 sq. ft. (MPAC) 4-bedroom home, uniquely linked by the upstairs master bedroom closet. Features a private driveway with parking for 2 cars. The master retreat includes his-and-hers closets, a luxurious ensuite with soaker tub, separate shower, and double sinks. The main bathroom also offers dual sinks for added convenience. Hardwood and ceramic flooring adorn the main level. No carpet. The family room, complete with a cozy gas fireplace, opens to the backyard through a walkout. An eat-in kitchen overlooks the family room, creating the perfect space for family gatherings and entertaining. ** This is a linked property.** (id:61215)
1512 - 35 Mercer Street
Toronto, Ontario
Welcome To The Most Talked About Residential Address In The City, Nobu Residences. Just Shy off 800 Square Feet (799 SF)Brand New High Floor Corner Suite With A Thoughtfully Laid-Out Split Floor Plan. Two Bed Two Bath With Study Space. Endless Luxury Amenities From The Minute you Step In. Pool, Sauna, Gym, Outdoor Lounge & Concierge. Located in West Tower Providing Hotel Like Entrance Experience. The City's Best Dining Establishments At Your Door Step! (id:61215)
85 East 45th Street
Hamilton, Ontario
Attn: First time buyers or investors. Location Location, Sunninghill area Hamilton mtn. quality built solid 3 br. plus den, brick bungalow with separate side entrance for easy in-law set up, private driveway with parking for 3 cars, and fully fenced lot. Large principal rooms with natural light throughout, eat-in kitchen and sliding doors leading to an oversized deck. Recent renos include: Paint 25, Furnace 21, AC 24, Laminate flooring in basement 21, and Shingles 18. High walk score. Close to schools and transportation, steps to Metro, Scotia Bank, LCBO, Easy access to Linc. (id:61215)
47 Bloomfield Crescent
Cambridge, Ontario
Welcome To 47 Bloomfield Crescent, A Beautiful 2,630 Sq Ft Detached Home On A Premium Lot. This 4 Bedroom Plus Den, 3.5 Bath Home Features An Open-Concept Floor Plan With Modern Finishes And Is Completely Carpet-Free! Enjoy A Spacious Kitchen With White Cabinets, Island With Breakfast Bar, And A Large Breakfast Area. The Upper Level Offers 4 Generously Sized Bedrooms, Including A Primary Bedroom With Walk-In Closet And A 5-Piece Spa-Like Ensuite. Unfinished Basement And A Spacious Backyard Provide Endless Possibilities. Conveniently Located In The Sought-After Hazel Glenn Community, Just Minutes To Shopping, Dining, Historic Attractions, Specialty Stores, And A Wide Range Of Arts, Cultural, And Recreational Activities. (id:61215)
38 Sunny Glen Crescent
Brampton, Ontario
Welcome to your own private oasis! This exceptional, solid all-brick home is situated on a premium, deep lot, offering the ultimate prize: absolute privacy with no rear neighbors. From the moment you step inside, you'll be captivated by the timeless elegance of rich hardwood floors that flow gracefully throughout the main level. The heart of the home is a stunning, updated kitchen that will inspire your inner chef, featuring luxurious quartz countertops and a matching quartz backsplash. The main level's breakfast area walks out to a massive patio and your own deep, park-like backyard - an entertainer's dream, perfect for grand family picnics and summer barbecues. This home is a masterpiece of versatility, highlighted by a fantastic income opportunity or a private in-law suite. A separate entrance leads to a beautifully finished open-concept bachelor apartment in the basement, featuring a newly installed kitchen. This versatile space also includes durable laminate and ceramic floors, a convenient 3-piece bath, and a flexible room perfect as a bedroom. It's a brilliant solution for a mortgage helper, multi-generational living, or a phenomenal teen retreat. Upstairs, retreat to the spacious master bedroom, your perfect sanctuary complete with a serene 4-piece ensuite bath. The upper level also boasts a second full bath for added convenience. Premium details abound, including elegant California shutters adorning the windows. The current owners even cultivate a charming vegetable garden, a testament to the fertile soil and sunny exposure. With a driveway accommodating four cars plus an additional spot in the garage, you'll never lack for parking. Meticulously maintained and brimming with charm and potential, this is more than just a house - it's the lifestyle you've been searching for. You will not just like this home; you will absolutely fall in love. (id:61215)
62 Renaissance Point
New Tecumseth, Ontario
Nestled in the prestigious adult lifestyle community of Briar Hill, this beautifully maintained bungalow offers comfort, style, and convenience. Featuring 3 bedrooms, 3 bathrooms, and an open-concept layout, this home is perfect for downsizers or anyone seeking a peaceful, low-maintenance lifestyle. Step inside to find hardwood floors, a bright and spacious great room, and a modern kitchen with ample storage and a walk-out to a private deck ideal for morning coffee or entertaining guests. The primary suite includes a walk-in closet and ensuite bath, while the finished basement offers a versatile space with a second and third bedroom, full bathroom, and additional living area. Enjoy the convenience of a double garage, main floor laundry, and access to top-tier community amenities like walking trails, golf, and a community center. Located just minutes from Alliston's shops, restaurants, and hospital.This is more than a home it's a lifestyle. Don't miss your chance to own a piece of Briar Hill! (id:61215)
23 Coral Drive
Hamilton, Ontario
Welcome to this charming and spacious 3-level Side-split, ideally situated on a 34 x 129 ft pie-shaped lot in a quiet, family-friendly neighbourhood. This well-maintained 3 bedroom, 2 full bathroom home Provides great space, comfort, and functionality for growing families or first-time buyers or investors. The interior has been freshly painted in soft, natural tones, creating a bright and welcoming atmosphere throughout. The home features cozy carpeted flooring and a classic oak kitchen with plenty of cabinet and counter space. The lower level includes an additional bedroom, a second full bathroom, and a very large storage area in the basement, providing ample room for your seasonal items or hobby needs. Enjoy the beautiful curb appeal at the front of the home and step into your private, fully fenced backyard that is filled with mature trees, Providing peace and privacy. A true highlight is the walkout to the large concrete deck, complete with a custom-built awning and full mesh screen enclosure perfect for relaxing outdoors in comfort, rain or shine. The property also features a 4-car driveway and two oversized garden sheds, giving you plenty of parking and storage. Conveniently located just minutes from top-rated schools, scenic escarpment trails, parks, shopping centres, restaurants, and with easy access to both the Red Hill Parkway and the Lincoln Alexander Parkway, this home checks all the boxes for lifestyle, location, and value. Dont miss your chance to own this lovely home in a great neighbourhood! (id:61215)

