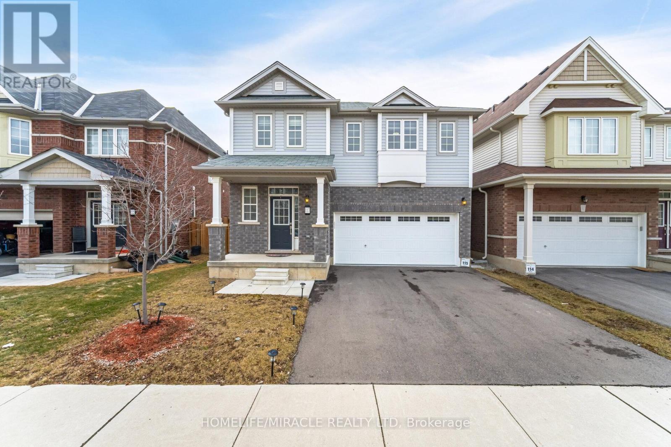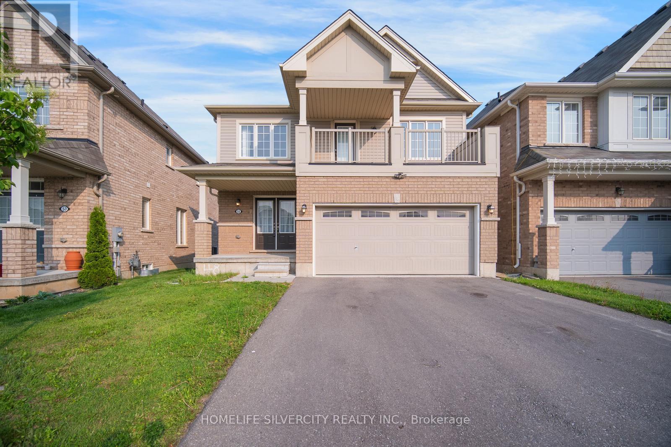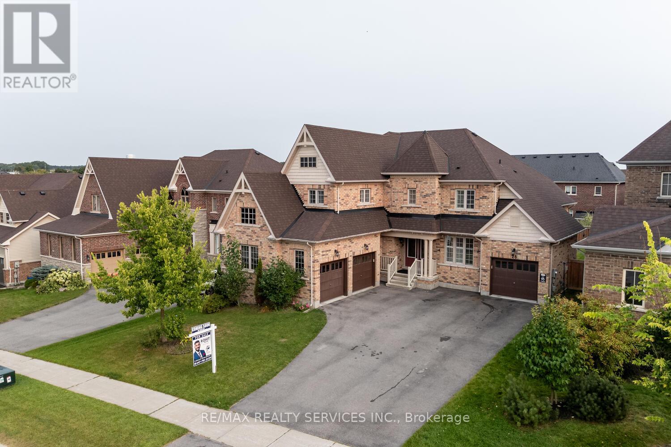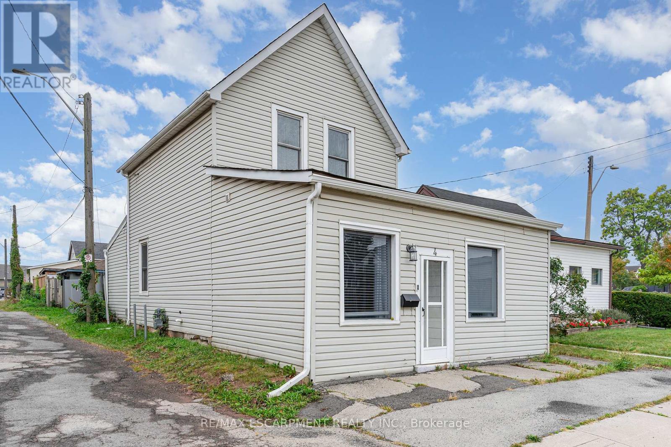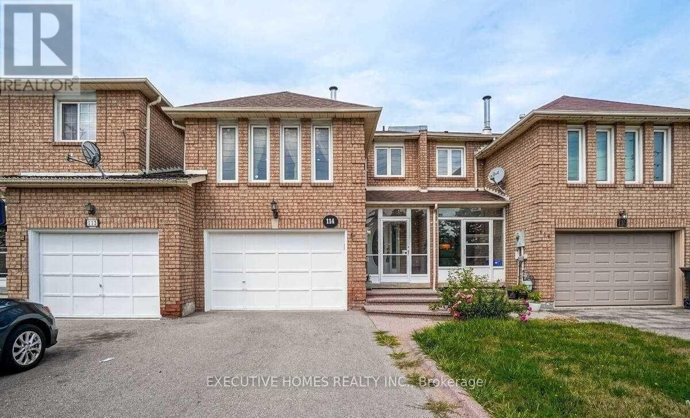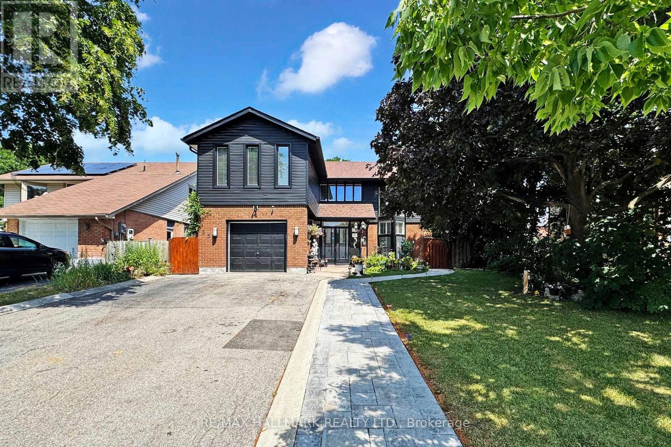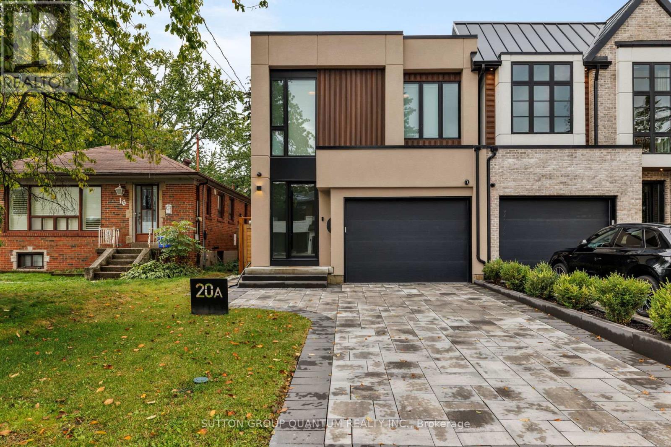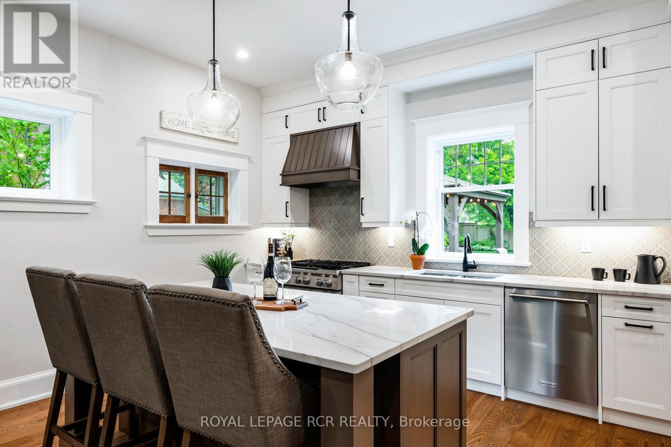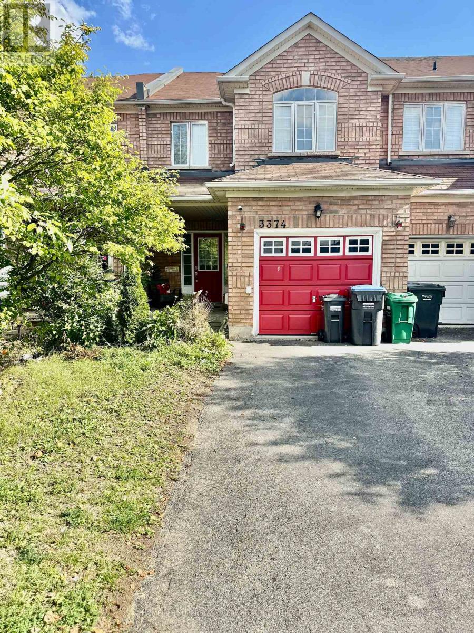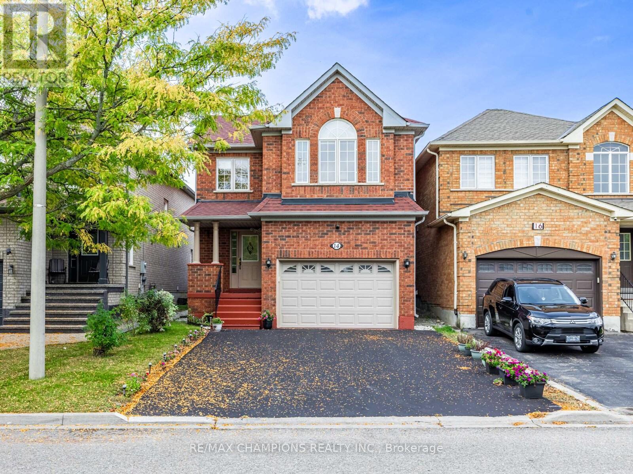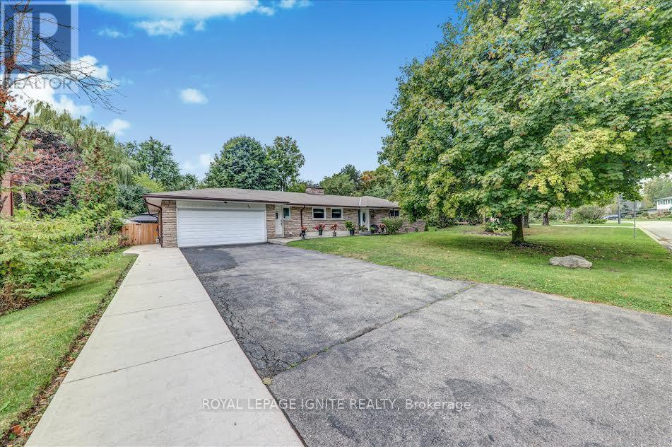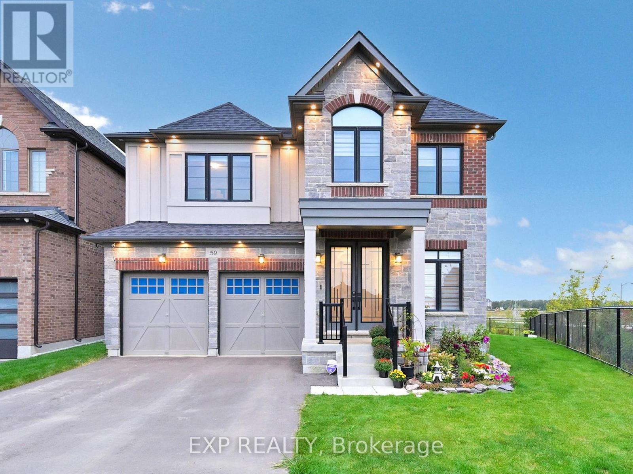Team Finora | Dan Kate and Jodie Finora | Niagara's Top Realtors | ReMax Niagara Realty Ltd.
Listings
117 Longboat Run W
Brantford, Ontario
Welcome to the 2021 Empire-built Flamingo model, a beautifully crafted 4-bedroom, 2.5-bathroom home that blends modern comfort with timeless finishes. Main Floor Features9 ft ceilings creating a bright, airy atmosphere Hardwood flooring in the dining and living areas Open-concept kitchen with seamless flow to the deck perfect for family gatherings & entertaining upper Floor Highlights Spacious primary bedroom with a 3-piece ensuite & walk-in closet All bedrooms thoughtfully sized for maximum comfort Functional Floor plan designed with family living in mind Fully fenced backyard offering privacy and a safe play area Situated in a well-established, family-friendly neighborhood Easy access to schools, parks, shopping, and essential amenities Move-in ready and showcasing pride of ownership throughout, this home is the perfect choice for families seeking both style and convenience. (id:61215)
55 Longboat Run W
Brantford, Ontario
Beautiful 3 Bedroom Detached Home with Legal Walkout Basement Perfect for Modern Family Living. Welcome to this stunning upgraded detached home nestled in one Brantford's most desirable and family-friendly neighborhood. This exceptional property offers 3 spacious bedrooms, 4 bathrooms, a double car garage and a fully legal walkout basement with separate entrance, making it ideal for extended family or income potential. Step inside to discover stunning hardwood flooring throughout both the main and upper levels, upgraded in 2024 for a fresh, modern feel. The heart of the home is a chef's delight kitchen, complete with a center island, breakfast area, and upgraded stainless steel appliances. Upstairs, the primary bedroom serves as a luxurious retreat, including spacious layout, walk-in closet and ensuite. 2 additional spacious bedrooms offer plenty of space for kids, guests or home office. A second-floor laundry room with upgraded washer and dryer is an added bonus. Enjoy peaceful coffee in mornings on the front large balcony, and take in the wonderful ravine views from your own backyard. The legal finished walkout basement features two additional rooms, a full kitchen with appliances, a full bathroom, and walkout access perfect for guests or rental income. An attached double garage and large driveway offer ample parking, while the quiet, family-oriented community provides the perfect backdrop for everyday living. Located just steps from the top-rated schools, everyday essentials and exciting new Southwest Community Park-which will soon feature a splash pad, playground, cricket pitch, artificial turf soccer field, and much more. Don't miss an opportunity to visit this amazing home and book your showing today. (id:61215)
28 Stonegate Avenue
Mono, Ontario
Welcome To A Stunning 3,300+ SqFt Home Situated On An Expansive 62x130ft Lot. This Meticulously Designed Property Offers Ample Parking With A 3-Car Garage + 5 Car Driveway. Step Inside To A Spacious Main Floor Featuring A Bright Living Room, A Grand Dining Area Perfect For Entertaining, And A Chef's Dream Kitchen Complete With Top-Of-The-Line Upgrades, Seamlessly Flowing Into The Inviting Family Room. A Stunning Staircase With Wrought Iron Pickets Leads To The Second Floor, Where You'll Find Two Master Bedrooms, One With 2 Walk-In Closets & 5-Piece Ensuite and 2nd Master With Huge Walk In Closet & 4pc Ensuite. Two Additional Generously Sized Bedrooms Share A Jack And Jill bathroom, Making This Home Ideal For Families. Experience The Perfect Blend Of Luxury And Practicality In This Beautiful Mono Home, Where Every Detail Is Designed For Elevated Living. **EXTRAS** Reverse Osmosis System, 12 x 10 Gazebo. (id:61215)
4 Robins Avenue
Hamilton, Ontario
Perfect opportunity for first time buyers in the heart of Hamilton! This beautiful renovated 3 bedroom, 2 bathroom home has been thoughtfully renovated and is move-in-ready. Located in the highly sought-after Crown Point neighbourhood, you'll be just minutes away from trendy restaurants, shops, schools, and parks. This home also offers easy access to public transportation and major highways, making commuting a breeze. Step inside and be greeted by generous living area, perfect for entertaining guests or enjoying a cozy night in. The updated kitchen features sleek stainless steel appliances, quartz countertops, plenty of storage space, and direct access to the fenced backyard. The main level also features a generous primary bedroom, 3 Piece bathroom, and laundry. The second level features 2 large additional bedrooms and another 3 Piece bathroom. Enjoy a newly landscaped backyard, complete with patio area and workshop. The single car garage features a new Level 2 Tesla charger for EVs. (id:61215)
114 Toba Crescent
Brampton, Ontario
Beautiful freehold townhouse located in one of Brampton's most desirable neighbourhoods. This well-maintained home features 3 generously sized bedrooms, a spacious and separate family room, and a finished basement with 2 beds perfect for additional living space or a home office. This property offers great value with no condo fees. Conveniently located close to all major amenities, schools, parks, shopping, and just minutes to Highway 410. (id:61215)
33 Parkside Drive
Brampton, Ontario
Stunning 4+2 bedroom family home nestled on a quiet, desirable street in Brampton South! This beautifully maintained property blends comfort and elegance with California shutters throughout, updated countertops, and gleaming hardwood floors on the main and upper levels.step into your private backyard oasis, complete with a saltwater inground pool, interlock patio, and mature landscaping perfect for summer relaxation or entertaining guests.The spacious layout features a sunken living room, formal dining room, and a bright eat-in kitchen that opens into a cozy family room with a gas fireplace ideal for everyday living and special gatherings.Upstairs, you'll find four generously sized bedrooms, including a luxurious primary suite with a walk-in closet and a private ensuite bath.The fully finished basement adds versatility with a rec room, fifth bedroom, 3-piece bath, and ample storage space ideal for extended family or guests.Located close to top-rated schools, parks, shopping, and convenient transit options, this is more than a home it's a lifestyle. Don't miss your chance to make it yours! EXTRAS: Sump Pump, Pool Model Pump, Filter Gauge replace May-2025 Pool Heater Junio-2024 (id:61215)
20a Broadview Avenue
Mississauga, Ontario
Welcome to 20A Broadview Avenue a stunning semi in the heart of vibrant Port Credit. This showpiece residence offers an impressive 3,600 sq. ft. of luxury living on a rare 26 x 200 ft. lot, with 5 bedrooms and 4 bathrooms designed for modern family living.From its elegant stucco exterior with striking dark accents to the custom millwork throughout, every detail exudes sophistication. Inside, the open-concept floor plan flows seamlessly, offering light-filled spaces perfect for both relaxation and entertaining.At the heart of the home is a designer kitchen that inspires featuring a dramatic quartz waterfall island with bar seating, and premium Fisher & Paykel appliances, including a wall oven and gas cooktop. Whether hosting friends or enjoying a quiet night in, this culinary space sets the stage for it all.Step outside and immerse yourself in the charm of this serene lakeside neighborhood, where boutique shops, dining, and waterfront trails are just moments away.20A Broadview Avenue isn't just a home it's a lifestyle. (id:61215)
56 Mill Street
Orangeville, Ontario
Welcome to 56 Mill Street, a luxurious century home in the heart of family-friendly Orangeville. Set on a large 87 ft x 172 ft lot with mature trees, this beautifully restored two & a half storey brick home offers timeless charm with modern comforts. Picture it as a new build home, with the exterior of a century home! Just steps from downtown shops, top restaurants, and community events, the location is unbeatable. Originally built in 1907, the home was gutted to the studs and professionally renovated in 2019 with all-new framing, spray foam insulation, windows, electrical, plumbing, HVAC, furnace, AC, and ductwork; no expenses were spared. Inside, enjoy soaring 10 ft ceilings, exquisite custom millwork, custom maple kitchen cabinetry, quartzite countertops, top of the line stainless steel KitchenAid appliances, a built-in wine cooler, and rich ash hardwood floors. The living room offers a cozy retreat with a gas fireplace, while the dining room showcases an exposed brick wall that adds warmth and heritage charm. The family room offers soaring 13.5 ft ceilings and opens to a stunning backyard with a stone patio, lush gardens, and a gazebo that creates a peaceful oasis at home. The primary suite is a luxurious escape that includes a spa-like 4-piece ensuite with heated floors and quartz countertops as well as a custom closet. Three additional sizable bedrooms offer comfort and versatility for children, guests or a home office; with built in closets and views of the pristine property. A detached, heated, and insulated garage with epoxy floors adds function and flexibility. 56 Mill Street is the perfect blend of historical elegance and high-end modern living, located in one of Orangeville's most desirable neighborhoods. With every detail thoughtfully updated and designed, this home offers unmatched quality, space, and convenience for the discerning buyer looking to enjoy the best of what this vibrant community has to offer. (id:61215)
3374 Angel Pass Drive
Mississauga, Ontario
Furnished 3+1 Bedroom 4 Washroom, Professionally Finished Walk-Out Basement With 3Pcs Full Bath, Granite Kitchen Counters *No Side Walk*1920 Sq.Ft Living Space. 10 X 10 Deck. Walk To Ridgeway Food Plaza, Schools, Parks, Close To Everything, Full Rental Application, Employment Letter, **Current Equifax Full Credit Report** First And Last Month's Rent Deposit, 10 Post-Dated And Key Deposit.** No Pets And No Smoking **Current Two Pay Stubs, Copy Of Photo Id's, 100% Utilities Paid By Tenant. Key Deposit $150.00 (id:61215)
14 Miramar Street
Brampton, Ontario
First Time on the Market!Proudly presenting this beautifully maintained home, inside and out. Featuring 4 spacious bedrooms, a separate living room, dining room, and family room, this property offers a fantastic layout designed for comfort and functionality.The home boasts laminate flooring throughout, and a finished basement with 2 additional bedrooms and a large recreation roomperfect for extended family or rental potential.Conveniently located within walking distance to schools, parks, and Trinity Common Mall, this property is ideal for families looking for both comfort and convenience.Whether youre a first-time buyer, growing family, or investor, this is an excellent opportunity you wont want to miss! (id:61215)
Bsmt - 36 Hillside Drive
Brampton, Ontario
This bright and spacious two-bedroom, one-bathroom unit at 36 Hillside Dr, Brampton, offers a private and serene living experience. Featuring a separate entrance, one parking spot, a full kitchen, living area, in-suite laundry, and a sauna within the washroom, this home is perfect for those seeking comfort and privacy. Located just a short walk from public transit options, including Brampton Transit routes 8, 9, 17, 18, 501, and 215, commuting is a breeze. Additionally, the property is within walking distance to schools, libraries, shopping centers, and parks, ensuring convenience for daily needs. Ideal for professionals or small families seeking a well-connected and tranquil neighborhood. (id:61215)
59 Lipscott Drive
Caledon, Ontario
Modern 5 Br/4 Wr Detached Home * Just 2 Years New * Soaring 9' Ceilings * Premium Corner Lot with Expansive Backyard * Juniper Model * 3,260 SQFT of Luxury Living in a Family-Friendly Neighborhood * Functional Open Layout with Spacious Mudroom * Stunning Modern Wood Staircase with Iron Spindles * 5 Generous Bedrooms with 4 Washrooms (Rare 3 Washrooms on 2nd Floor) for Ultimate Comfort & Privacy * Upgrades Throughout: Hardwood, Quartz Countertops, Premium Tiles & More * Open-Concept Dining Area Perfect for Entertaining * Grand Great Room with Elegant Ceilings & Cozy Fireplace * Chef-Inspired Kitchen with Quartz Countertops, Microwave Drawer, Servery, Pantry, Professional Fridge and Freezer & Walkout to Expansive Backyard * High-End Gas Stove, Fridge & Under-Counter Oven * Smooth Ceilings Throughout * Luxurious Primary Bedroom with Spa-Like 6-Piece Ensuite with Shower Head System with Body Jets * Convenient 2nd Floor Laundry * Extra-Long Driveway with Parking for 6 Cars * Double-Car Garage * Unfinished Basement with Endless Potential * Upgraded Lot for Maximum Space & Privacy * Backing onto Green Space * Exterior Potlights Highlight Stunning Curb Appeal * Minutes to Top Schools, Recreation, Transit & Scenic Parks * Quick Access to Hwy 10, Mayfield & McLaughlin for Effortless Commuting * Seeing is Believing! Check 3-D Virtual Tour & Floor Plan * Act Fast... Book Your Showing Now... (id:61215)

