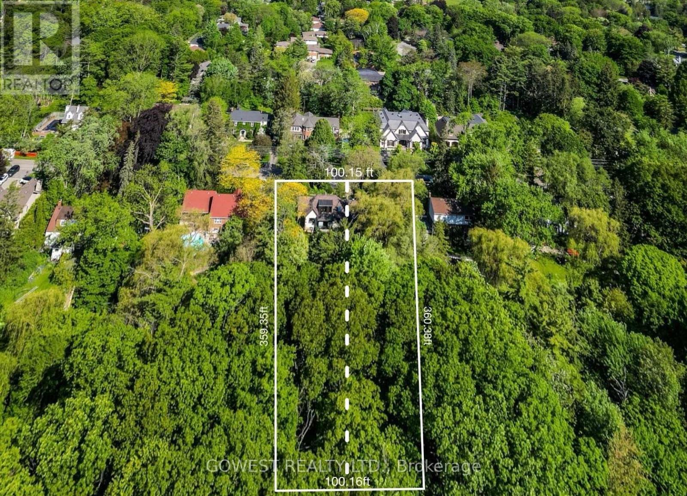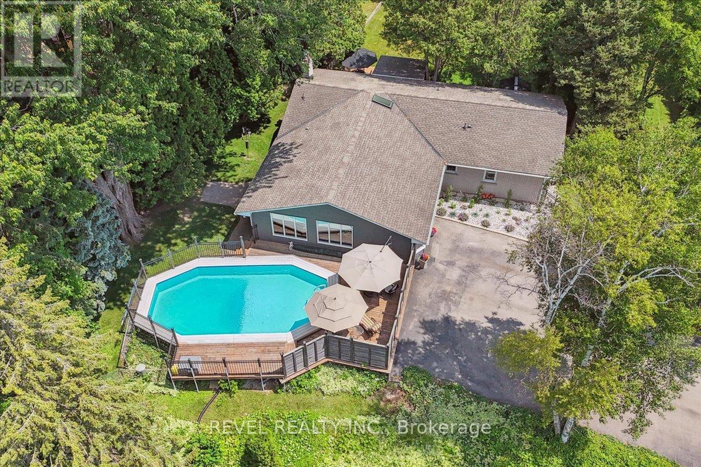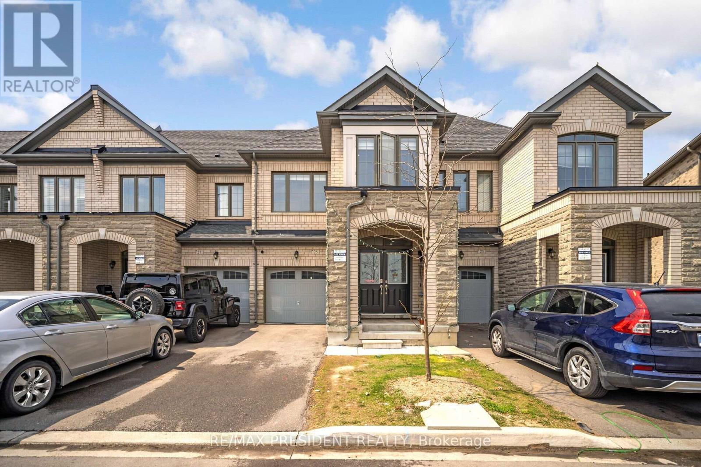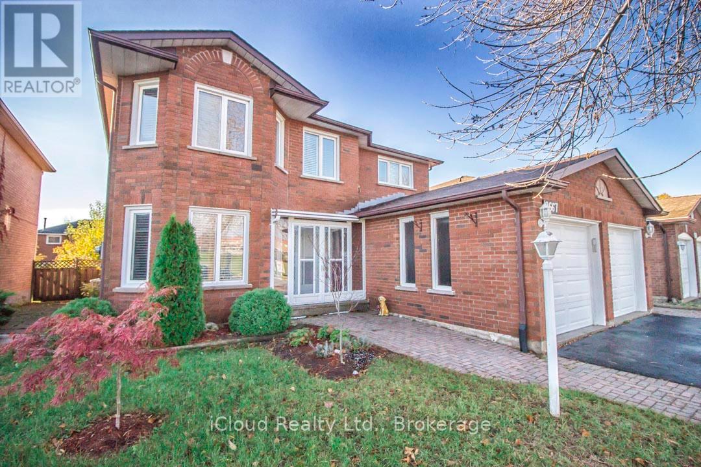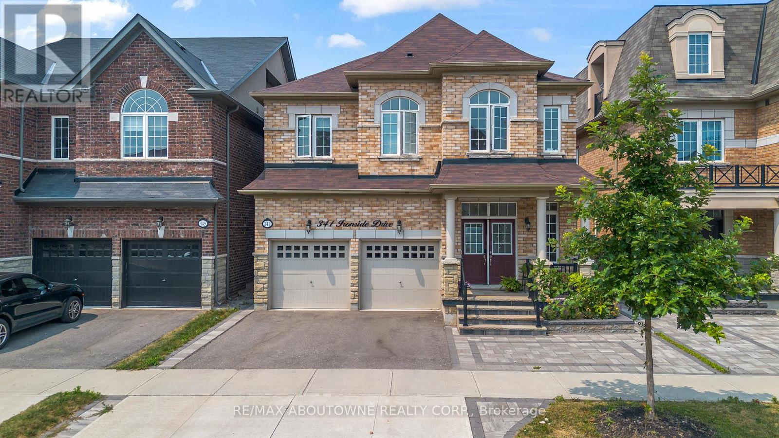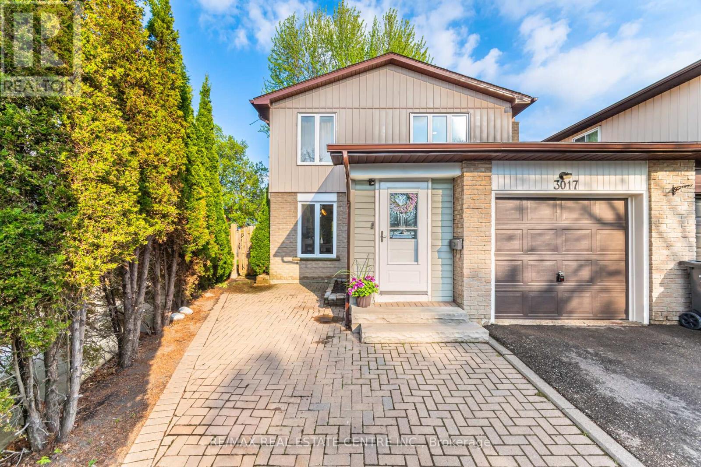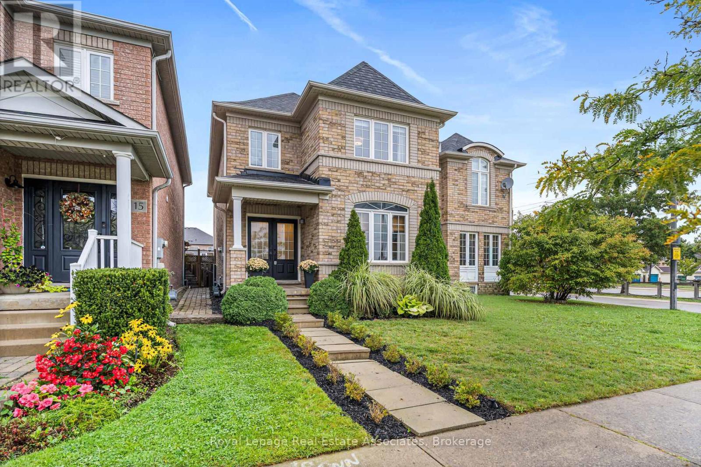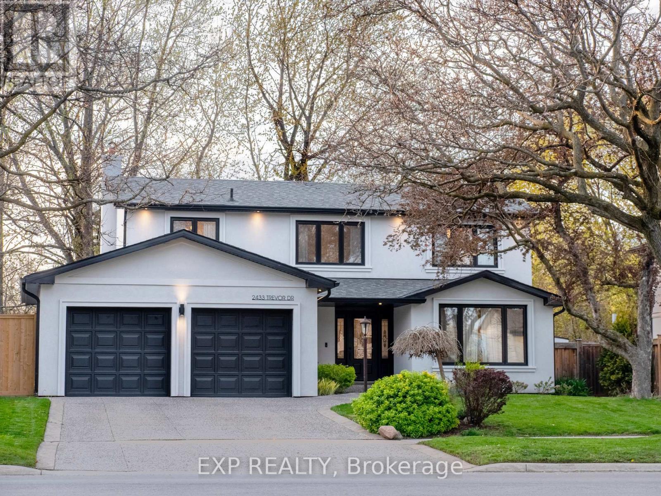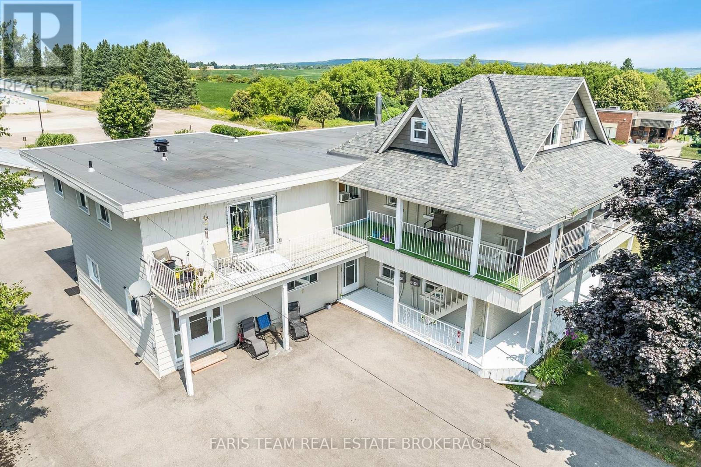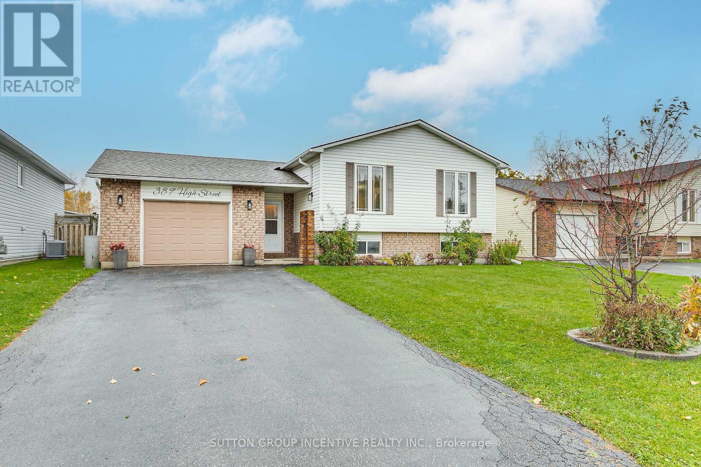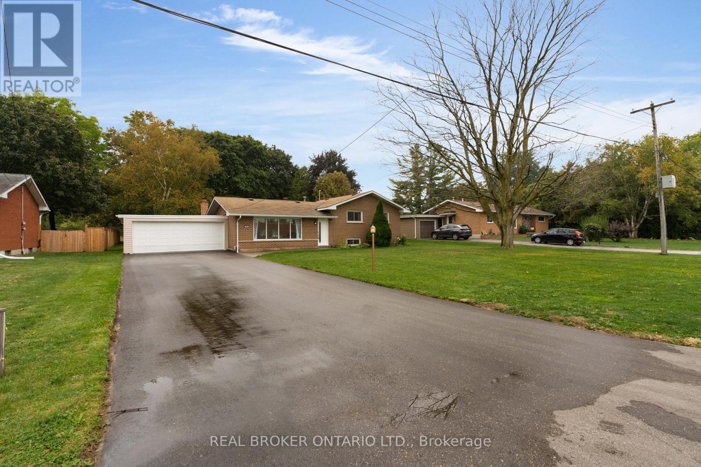Team Finora | Dan Kate and Jodie Finora | Niagara's Top Realtors | ReMax Niagara Realty Ltd.
Listings
62 Pinewood Trail
Mississauga, Ontario
Attention Builders, Investors and Home Renovators! Do Not Miss This Great Opportunity to Buy One of a Kind, HUGE and SEVERABLE PREMIUM LOT! This Property Offers a Spectacular Almost 1 Acre (100 x 360Ft) Prime Ravine Lot, With South-Western Exposure, Giving an Opportunity to build a Single Estate Residence or Severe the Lot into Two Lots and Build Two Luxury Homes! Located in the Centre Of Prestigious Family Oriented Neighborhood of Mineola. The Perfect Neighbourhood to Build Your Dream Home with Beautiful Muskoka-Like Landscaped Back Yard with Mature Trees. Existing Residence is a Charming Tudor-Revival Home With Stunning Lead Windows & Oak Hardwood Floors Throughout. Original Wood Trim On Main Level, Large Family Room With Gas Fireplace, Main Floor Primary Bedroom, All Cedar 2 Bedroom Loft. Full, Finished Basement With Walk Out to Private Backyard Oasis, Includes Large Recreation Room, Office and 4piece Bathroom. Great Opportunity to Renovate into Your Own Outstanding Home. Just Minutes To Port Credit Village, Lake Ontario, Top Rated Schools, Parks, Go Train, QEW. Short Commute To Trillium Hospital, Square One, Downtown Toronto and Pearson Airport. (id:61215)
15 Ireson Road
Burlington, Ontario
Country in the city! This custom ranch style bungalow sits on a beautiful .54 acre lot surrounded by nature & soaring trees. With only a few homes on this street, you can feel the exclusive lifestyle & privacy that is rarely offered in the city. Great curb appeal with manicured gardens, mature trees, wrought iron fencing & large driveway that fits 9 cars! Spacious layout offers 1,967 sq ft on the main floor with 3 bedrooms, 2 bathrooms, office, den & 1,013 sq ft in the lower level with extra bedroom. Foyer greets you with gleaming hardwood flooring, large open concept living, dining & family area where you have panoramic views of nature from every angle. The pool is off to the side and provides that resort style living with a calm and relaxing feel. Dining room is as if you are with nature itself and surrounded by lots of greenery. Updated kitchen offers a bright and elegant feel with large windows overlooking nature & custom cabinetry, quartz countertops, décor backsplash, smooth ceilings & breakfast bar. Ideal for entertaining with additional space to host, whether its summer time and open to the backyard or during the winter months by the updated cozy gas fireplace. Before heading outside, lets step into the spacious primary bedroom which offers a 5 pc ensuite with double sinks & walk in closet. Additionally, there are 2 bedooms, office & updated bathroom with glass shower. Finished basement offers a great amount of space as it includes a large rec room, bedroom, exercise/storage room, bonus room, laundry & large 22 x 12 storage area. The backyard oasis offers multiple areas to enjoy nature and entertaining! Whether you are on the West side on the pool wing sitting on the deck under shade from the trees or on the East side deck with a covered area BBQing, this is it! This deck is surrounded by lush views of the gardens, trees & nature. Bonus Well is great for gardening & filling the pool! Minutes to Downtown Waterdown, amenities and the Aldershot Go. (id:61215)
25 Adventura Road
Brampton, Ontario
Freehold North Facing gem with tons of light! An extraordinary family home that's sure to impress. With 4 spacious bedrooms and 3 beautifully appointed bathrooms, this residence has everything you need. Gorgeous Brick And Stone Front with Double Door Entry. This House Comes With Huge Foyer To Welcome You, Hardwood Flooring In Great Room In Hallway Downstairs And Upstairs. Step into the bright, open-concept living area where 9-foot ceilings and ample natural light create an inviting atmosphere. The kitchen is a showpiece, and a large central island perfect for both family meals and entertaining guests. The upper level offers a gorgeous primary bedroom with professionally finished walk in closet & an ensuite that so many are dreaming of with a Deep soaker tub, stand alone shower. The spacious bedrooms are great for all the family's needs. (id:61215)
2667 Wynten Way
Oakville, Ontario
Beautiful & Spacious Executive Home! This Home Is Perfect For Your Corporate Relocation Clients. Gleaming Hardwood Floors. Neutral Decor. Located Across From Park. Steps To Schools, Shopping, Hwy's & Transit. One Bus To Clarkson Go. Huge Wooden Deck, Ideal For Entertaining. Whole House To Be Rented To Only One Single Family & Basement Not To Be Sublet Separately. No Pets & Non-Smokers. Available for November 1, 2025. (id:61215)
Lower - 341 Ironside Drive
Oakville, Ontario
Welcome to 341 Ironside Drive Basement. Beautifully finished and spacious, this tastefully designed basement offers a separate entrance, two generously sized bedrooms, a stunning bathroom, and a sleek kitchen with stainless steel appliances and high-end cabinetry. Enjoy the large open-concept living/dining area and the convenience of a private laundry room. Includes one designated parking space on the driveway. Located close to schools, parks, trails, shopping, hospital, transit, and more. Tenant to pay 35% of utilities including all utilities and hot water tank rental. (id:61215)
3017 Glace Bay Road
Mississauga, Ontario
Nestled in a serene, family-friendly court, this gorgeous 4-bedroom linked home offers the perfect blend of privacy, comfort, and modern living. Only attached at the garage, this home offers the feel of a detached property. Flooded with natural light, this home has been fully renovated over the past six years and features a welcoming enclosed entry foyer addition, and a thoughtfully designed layout to suit modern living. The spacious living room is large enough to be split into separate living and dining areas, offering flexibility for family life and entertaining. The heart of the home is the stunning renovated kitchen, complete with quartz countertops, modern cabinetry, and a cozy breakfast table area perfect for casual meals and morning coffee. Upstairs, you'll find four generous bedrooms and an updated bathroom with elegant finishes. The finished basement adds valuable extra living space, ideal for a rec room, home office, gym or play area. Outside, enjoy your own private retreat in the large pie-shaped backyard, featuring a deck, garden shed, and plenty of room to relax, garden, or entertain. Located close to GO Transit, schools, parks, and all amenities. (id:61215)
17 Snowberry Crescent
Halton Hills, Ontario
Live in a stylish semi-detached home in a quiet, family-friendly neighbourhood in Georgetown South! This 3-bedroom, 3-bathroom home offers a thoughtful layout with recent updates throughout. The main floor welcomes you with new luxury vinyl flooring (2025), a convenient 2-piece bathroom in the foyer, and an open-concept living and dining room overlooking the front yard. At the back, the spacious family room is the perfect space for gatherings or simply relaxing while enjoying the view of the backyard, complete with built-in storage. Just steps away, the bright, extended kitchen (2023) shines with pot lights, ample cabinetry, a large sink, and a walkout to the fully fenced backyard, ideal for outdoor fun and family time. Upstairs, the large primary bedroom boasts a walk-in closet and a 4-piece ensuite with a soaker tub and stand-up shower, while bedrooms 2 and 3 feature generous closets and bright windows with front yard views. The second floor also features a 4-piece bathroom and a thoughtfully updated hallway flooring and a linen closet. Central vacuum access on the main and second floors adds everyday convenience. The full basement provides plenty of potential, with a laundry area and room for storage or future finishing. Additional updates include a new garage door (2024) and roof (2022). A detached garage with lane access and parking for up to three vehicles opens directly to the backyard, offering both convenience and privacy. Close to schools, parks, shopping, and the community centre, this move-in-ready and is perfect for families looking for their next chapter in Georgetown South. (id:61215)
2433 Trevor Drive
Oakville, Ontario
Modern Luxury by the Lake: Imagine stepping into your own designer sanctuary where morning coffee becomes a ritual at your marble-topped bar, sunlight streams through glass staircases with brass accents, and wide-plank oak floors lead you through 3000+ sqft of thoughtfully curated spaces. This fully renovated 4-bedroom + Den, 4-bath home sits nestled in Oakville's most coveted lakeside pocket, where tree-lined streets whisper tranquility and the lake beckons just steps away. Here, top-ranked schools meet scenic trails, and your family finds its perfect rhythm. The story begins on the main floor, where Crate & Barrel lighting illuminates an open-concept kitchen that flows effortlessly into living spaces designed for both quiet family moments and grand entertaining. A built-in dog wash station and custom glass cabinetry reveal thoughtful details at every turn. Upstairs, your primary suite awaits like a spa retreat, complete with walk-in closets and premium Elte and Gingers fixtures. Skylights bathe the hallway in natural light while triple-glazed windows and Ecobee systems cocoon you in year-round comfort. Even the alkaline water filtration system whispers wellness into daily life. Below, the basement transforms into whatever your family needs apartment-style living with kitchenette, gym sanctuary, or recreation haven. Outside, your heated pool creates backyard resort living, while Ring security and a generous 2-car garage complete this turn-key masterpiece. This is more than a home; it's where Oakville's lakeside luxury meets your family's story. Book Your Showing Today!!! Make it your Reality! (id:61215)
346 Lafontaine Road W
Tiny, Ontario
Top 5 Reasons You Will Love This Home: 1) Added peace of mind with significant updates, including new shingles, an upgraded flat roof, updated windows, and enhanced insulation, ensuring long-term stability and confidence 2) Cozy main residence offering six bedrooms and four bathrooms, featuring a main level primary suite, open-concept living areas, and a convenient main level laundry, plus a versatile loft and an unfinished basement for extra storage or future development 3) Each of the three self-contained units has been refreshed with new kitchens, modern bathrooms, updated flooring, spacious layouts, and abundant natural light, plus all are currently occupied by quiet, respectful A+ tenants who get along well, ensuring a stable and worry-free investment 4) Enjoy the large insulated shop, ample parking with a paved driveway, and a brand-new septic system adding both practicality and value, with municipal water, proper emergency exits, and close proximity to local amenities 5) With major upgrades completed and units already modernized, this legal fourplex provides consistent rental income with minimal maintenance, allowing the next owner to simply step in and enjoy the long-term benefits. 4,941 above grade sq.ft. plus an unfinished basement. *Please note some images have been virtually staged to show the potential of the home. (id:61215)
389 High Street
Orillia, Ontario
Looking for a great, updated family home in Orillia? Look no further, as this 3+1 bedroom, 2 full bathroom home could be just what you're looking for! This south ward home has been tastefully updated throughout, lovingly maintained by the current owners, and exudes obvious pride of ownership. With an open floor plan this 1149 sq. ft. home is located close to the highway for commuters, and to Tudhope Park and the beaches of Lake Couchiching and Lake Simcoe. Updated flooring, paint, trim, and light fixtures throughout, as well as a renovated kitchen with stainless steel appliances, and two tastefully updated bathrooms. The shingles (2018), furnace (2025), AC unit (2011) and windows have all been updated. Nothing to do here but move in and enjoy! The lower level includes a huge 4th bedroom, a 3 piece bathroom, a stylish laundry room with newer appliances, and a family room with a free-standing gas fireplace. All of the lower level windows are above grade making it bright and welcoming. The heated garage, with convenient inside entry from the foyer, offers storage, work space, and attractive custom Race Deck flooring. Exit the foyer onto the large rear deck with a newer gazebo, and a large, level, fully fenced back yard with a new garden shed and raised garden beds for the gardening enthusiast. Book your showing today and see it for yourself! (id:61215)
17 Locke Avenue
Clearview, Ontario
Looking for a turn key ready home on over half an acre? I've got the spot for you! This renovated in 2025 home has over 240 feet of depth plus 16 x 16 shop with power built in 2025. With 8 car parking outside and a double garage plus extra depth you will be surprised how many toys you can accumulate. Inside garage entrance takes you to a sun room or gym space and into the home for the upgraded masterpiece! Sleek quartz countertops, and angled to perfection subway tiles welcome you into the kitchen with gas stove, Cafe appliances and tons of cupboard and counterspace. The engineered oak hardwood and pot lights shine brightly in the family room plus the huge front window doesn't hurt either for beams of natural light. Upstairs three spacious bedrooms and a 4-piece bathroom with stone countertop. Downstairs a 4th primary bedroom or easily use the space as a 2nd living space with 4-piece bathroom (also with stone countertops). Outside privacy galore with tons of room for a pool, horseshoe's, volleyball, you name it. The home is connected now to sewer and water and the driveway was paved 2025. The washer and dryer were 2024, furnace and ac 2025, tankless hot water heater (owned) 2024. Steps to primary and secondary school, 3 minutes to the arena or grocery store, 5 minutes to the beach. You've found your home. (id:61215)
3 Henry Bauer Avenue
Markham, Ontario
Spacious Freehold Townhome In The Highly Sought-After Berczy Community. This Home Features 9-Foot Ceilings. Also, Equipped With Hardwood Flooring Throughout The Living, Dining, And Family Rooms. The Large Primary Bedroom Offers An Ensuite Bath And A Walk-In Closet. The Open-Concept Kitchen Seamlessly Connects To The Family Room And Dining Area. Enjoy Direct Access To A Separate Garage. Just Steps Away From Top-Ranked Schools, Including Pierre Elliott Trudeau High School And Unionville Montessori School, As Well As Public Transit. Conveniently Located Near The Community Center, Shops, And Supermarkets. (id:61215)

