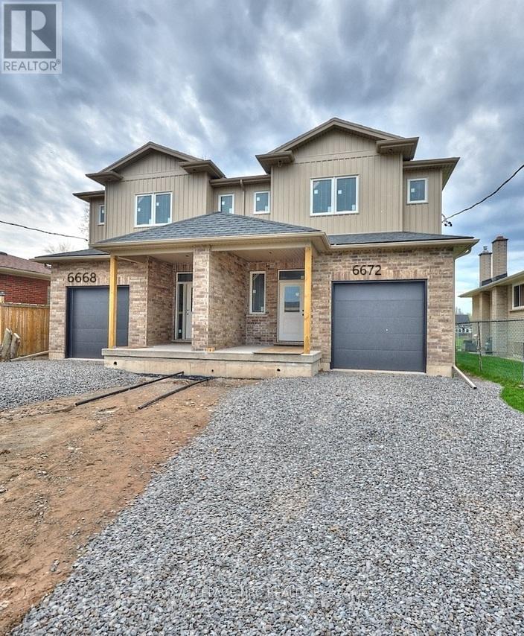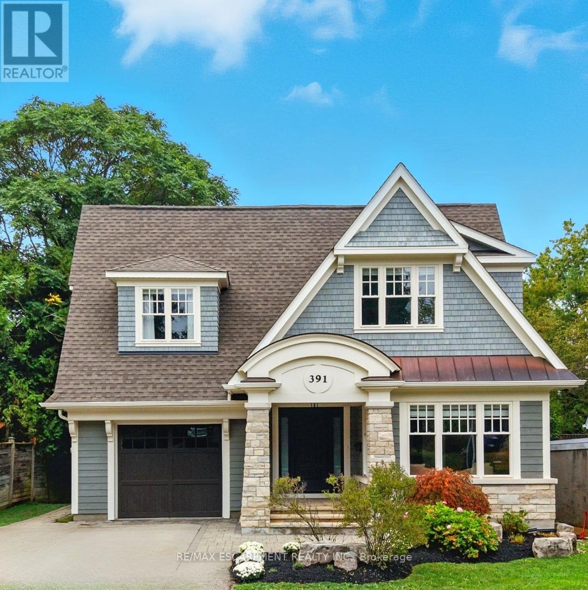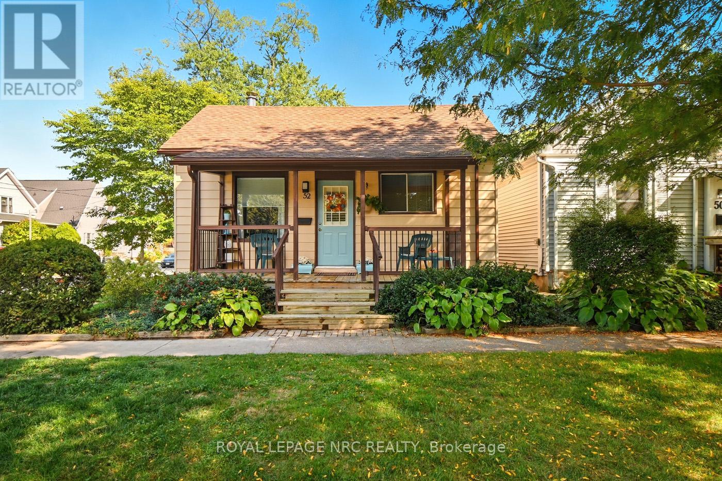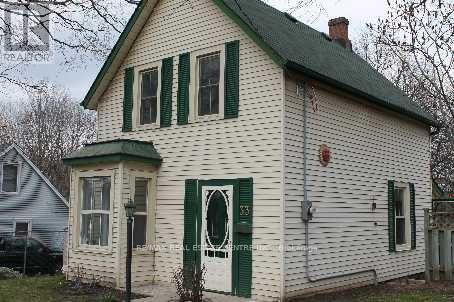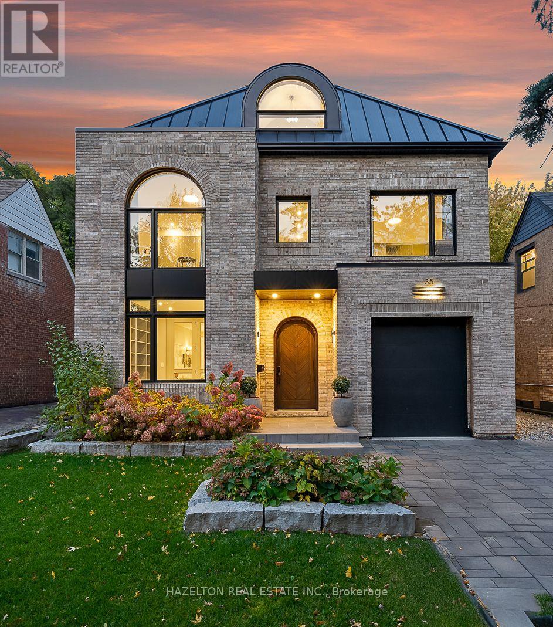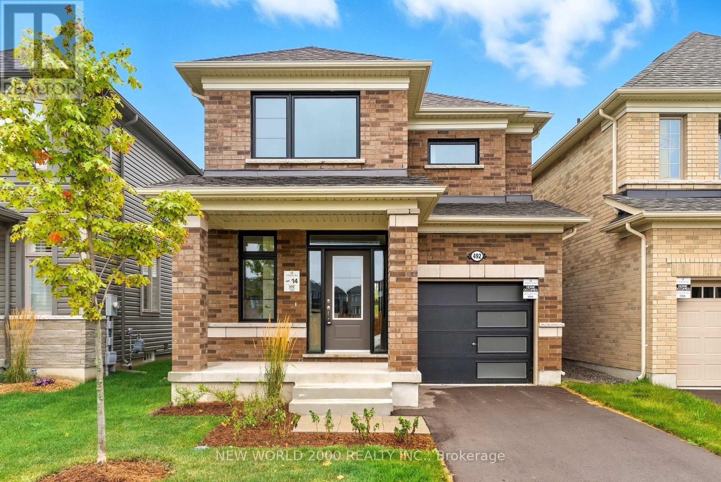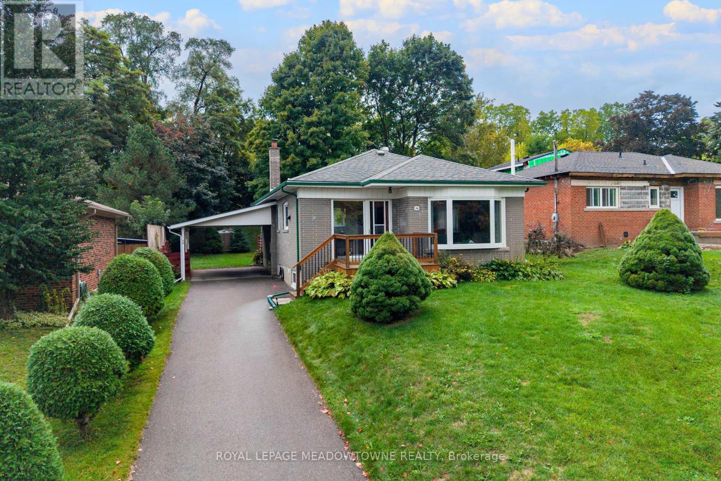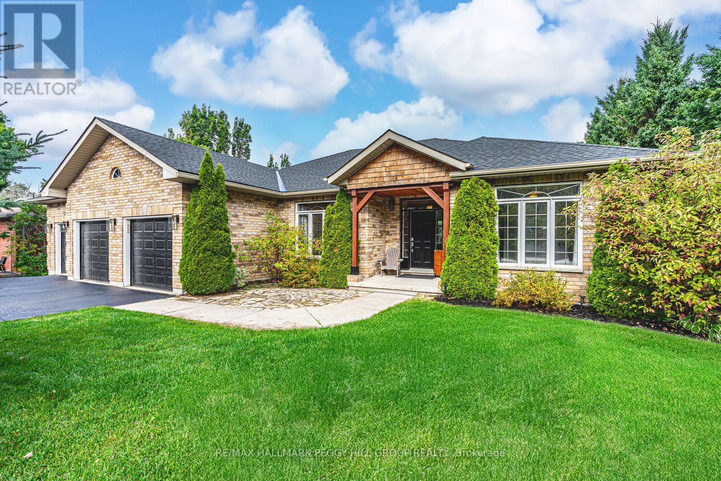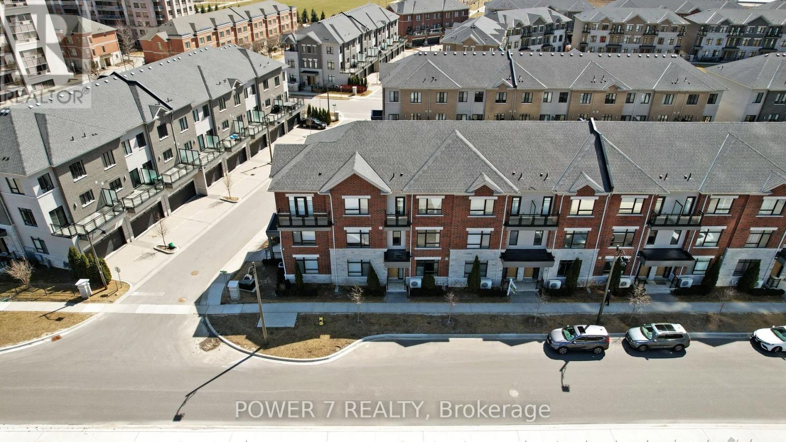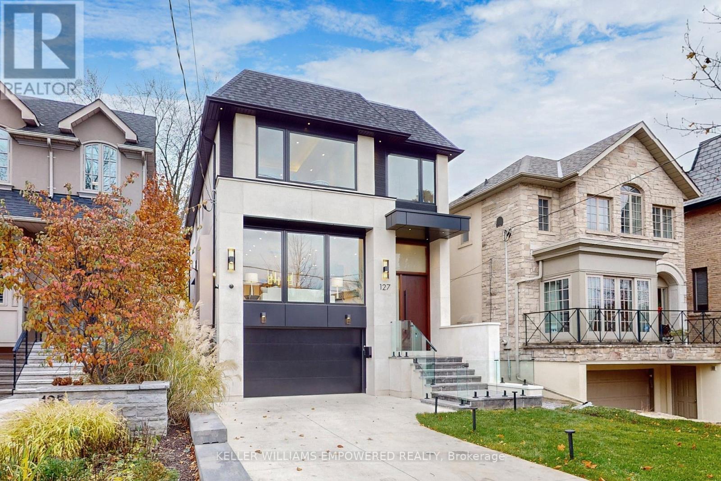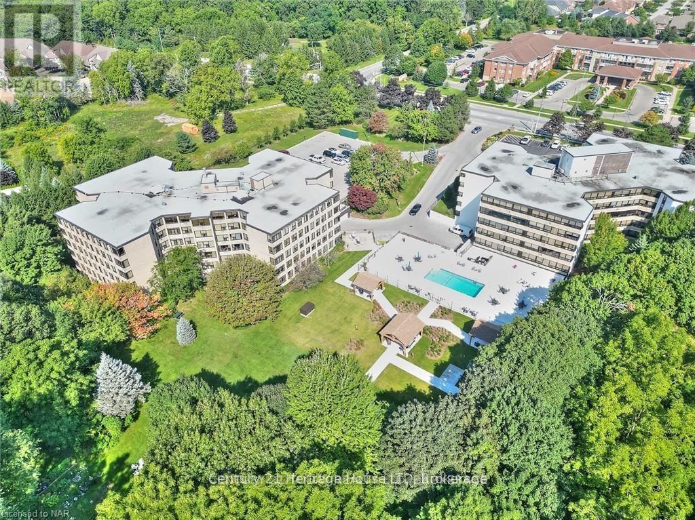Team Finora | Dan Kate and Jodie Finora | Niagara's Top Realtors | ReMax Niagara Realty Ltd.
Listings
6672 Hawkins Street
Niagara Falls, Ontario
This stunning brand new constructed two-storey semi-detached home combines modern design with everyday convenience. Featuring 3 spacious bedrooms, 2.5 bathrooms, and an open-concept layout, this home is perfect for families or professionals seeking style and comfort. The main floor offers a bright and airy living, dining, and kitchen area, ideal for entertaining or relaxing. Step through the sliding glass doors to your deck perfect for morning coffee or summer barbecues. Upstairs, you'll find three bedrooms and convenient second-floor laundry. The primary suite boasts a 3-piece ensuite and a walk-in closet, creating the ultimate retreat. Located in the vibrant south end of Niagara Falls, you're close to shopping, restaurants, parks, schools, and all essential amenities. (id:61215)
391 Patricia Drive
Burlington, Ontario
Custom-built in 2016, this exceptional residence offers approximately 5,000 square feet of luxurious living space, showcasing premium finishes and superior craftsmanship throughout. Situated on a 217-ft deep, pool-sized lot backing onto the RBG Hendrie Valley Sanctuary, this home blends elegance with natural serenity. The gourmet kitchen features a large island with dual-sided cabinetry, sink and pendant lighting, along with built-in stainless steel appliances including a wall oven, gas cooktop, fridge and dishwasher plus a sunlit eat-in area overlooking the private backyard. Rich hardwood flooring spans the main and second levels, complemented by hardwood stairs, coffered ceilings, crown moulding and pot lights that add warmth and architectural detail. The private primary suite includes a luxurious spa-like ensuite and two walk-in closets with custom built-ins. A finished walk-out lower level adds flexible living space, offering a fifth bedroom, full bathroom, rec room and multi-use area perfect for an office, gym, craft room or playroom. An upper-level balcony off the great room extends the living space outdoors and features a gas BBQ hook-up. Additional highlights include oversized windows, engineered hardwood, central vacuum and full home pre-wiring for automation and audio/video distribution. Ideally located minutes from Aldershot GO Station, Highways 403 and 407, as well as nearby restaurants and shopping. RSA. Luxury Certified. (id:61215)
52 Wiley Street
St. Catharines, Ontario
Home sweet home. This sweet, well-kept home on a corner lot in the heart of St. Catharines is ready to move in. New deck, new laminate floors, and a beautiful, low-maintenance garden. Rustic and cozy family room features brick walls, washed-wood ceiling with a brick, corner hearth with wood-burning stove. Extra large primary bedroom (Originally 3 bedroom, could be converted back). The bright kitchen has breakfast bar and easy access to the deck for grilling and relaxing. 200 amp service, pre-inspected, Fantastic, friendly neighbourhood, an absolute gem. (id:61215)
33 King Street
Halton Hills, Ontario
Easy commute to work in this great 3 bedroom, 2 bath, 2 storey home on a large lot with a large separate garage. Ideal for first time home buyer. Large Deck For Entertaining.New carpet on 2nd floor, 2013 Survey see attached. You Have To See This Beauty To Believe. Easy Walk to train station ( Go & Via Rail) and Downtown Georgetown. All offer will be considered. (id:61215)
35 Worthington Crescent
Toronto, Ontario
35 Worthington Cres could be the finest family home to come to the market in recent memory. Custom built and thoughtfully designed to provide simply outstanding family living, with joyful entertaining space and comfortable private spaces. One of the most desirable kid friendly streets in South Kingsway, this is a quick commute to downtown or to terrific shopping on Bloor or the Queensway. Lush landscaping with wonderful outdoor space including pool (fenced) and lots of patio space for bbq dinners. The heart of this home is the open concept kitchen /family room with a long centre island for morning coffee, and a walk in pantry, combined with welcoming gathering space with a wood burning fireplace, all accessible to the garden. A separate home office, plus a more formal living and dining area provide plenty of room for all. The 2nd floor is designed for kids with an open homework/play space, and three bedrooms, 2 baths and the laundry . 3rd floor is a serene treetop adult retreat. Primary bedroom/loft features an inviting sitting area, oversize walk in closet space decadent spa like ensuite, and a private rooftop patio for star gazing. The lower level provides plenty of playroom space, gym and a well sized nanny suite (4 piece bath). This is a home where family will flourish. (id:61215)
492 Trevor Street
Cobourg, Ontario
Rare Opportunity! Newly built by award-winning Tribute Communities, this charming 4-bedroom detached home in the master-planned Cobourg Trails development is sure to impress. With a spacious 1712 square feet of living space, the popular Jasmine model blends comfort with the serene beauty of nature, offering a full walk-out basement on an extra deep lot backing onto protected greenspace. Inside, modern comforts meet functional living with a design that accommodates both entertaining and personal retreats. The 9ft main floor flows smoothly into a well-appointed kitchen with upgraded maple cabinets, breakfast area, and great room with gas fireplace, providing a central hub for gatherings. The main floor laundry room doubles as a mudroom with garage access. Upstairs, the primary bedroom offers a tranquil escape, while the additional bedrooms are perfect for family, guests, or a home office. Ideally situated for outdoor enthusiasts and urban dwellers alike, this home is within easy reach of top community features. Just minutes away, the Cobourg Beach promises sunny weekend breaks, while the Northumberland Mall and SmartCentres Cobourg cater to all your shopping needs. Closer to home, the New neighbourhood park/village square and the nearby Cobourg Community Centre provide spaces for gathering, recreation, and more. Embrace the lifestyle you've been dreaming of in Cobourg Trails. (id:61215)
36 Hewson Crescent
Halton Hills, Ontario
Welcome to 36 Hewson Crescent, a lovingly maintained 3-bedroom, 1-bath bungalow of over 1,100 sq ft, nestled on a serene street in Georgetown's most family-oriented neighbourhood. From the moment you arrive, you'll notice the curb appeal: mature trees, well-kept landscaping, neighbours who take pride in their homes. Step inside and feel instantly at home: plush wall-to-wall carpeting underfoot, an elegant bay window in the living room framing views of lush front gardens and inviting natural light. Crown molding throughout adds a touch of timeless refinement, marrying classic elegance with comfort. The living room flows gracefully into a dining area, ready for family meals and gatherings. The kitchen, neat and functional, is a perfect canvas for your culinary ideas. Three well-sized bedrooms offer calm, private retreats. The home shows with pride every corner cared for. Outside, enjoy your yard space for relaxing, gardening, and play, all in peaceful privacy. Location is a highlight. Georgetown is known for its warm, welcoming small-town feel combined with excellent amenities. You'll be just minutes from the Georgetown GO station, making commuting easy. Local restaurants and shops are nearby, as are parks, trails, and green spaces, Cedarvale Park, Dominion Gardens, Silver Creek trails are part of this towns charm. Top schools and everything families need are close at hand. If you want carpeted comfort, classic architectural touches, a peaceful street, and all the conveniences that make daily life easy and enjoyable this is the home you've been waiting for. (id:61215)
102 Highland Drive
Oro-Medonte, Ontario
SOPHISTICATED HORSESHOE VALLEY RETREAT WITH OVER 3,750 FIN SQ FT, IN-LAW POTENTIAL, TRIPLE CAR GARAGE & PRIVATE LOT! Prestigious Horseshoe Valley living awaits in this extraordinary bungalow, steps from Horseshoe Resort and only minutes from golf courses, trails, tennis courts, and Vetta Nordic Spa. From the moment you arrive, the elegance is undeniable, with a brick exterior, updated shingles (2022), a covered porch featuring wood posts and beams, a triple-car garage with inside entry, and a driveway with parking for nine vehicles. The property itself is a private retreat, showcasing mature trees, manicured gardens, a patio with a pergola, a hot tub, a fire pit, a shed, and invisible dog fencing. Over 3,750 fin sq ft of exquisite living space is defined by hardwood floors, 14-ft ceilings, and open-concept principal rooms. The gourmet kitchen features white cabinetry topped with crown, stone countertops, an island with a sink, a bar area with a second sink and a beverage fridge, stainless steel appliances including a gas stove, and a walkout to the raised deck. A formal dining room enhances the hosting experience, while the living room is anchored by a stone-surround fireplace with a wood mantle. The primary suite is complete with a walk-in closet and a lavish 5-piece semi-ensuite presenting heated floors, dual sinks, and a glass-door walk-in shower with a bench. The impressive walkout basement continues to amaze with engineered hardwood floors, a double garden door walkout, expansive windows, pot lights, and a second kitchen with an electric induction cooktop, breakfast bar, and tile backsplash. Two additional bedrooms plus a den, a 4-piece bathroom with heated floors, and a massive recreation room create endless opportunities for family living or entertaining. The home also comes equipped with central vac. Designed for memorable gatherings, quiet moments, and everything in between, this Horseshoe Valley retreat is ready to be your forever #HomeToStay! (id:61215)
57 Gandhi Lane
Markham, Ontario
A 4 Bedrooms, 4.5 Bathrooms townhouse situated in Markham sought-after Bayview & Hwy 7 area. Designed with high-end finishes and bright, open spaces, this home offers both elegance and functionality. This 3 storeys townhouse features 3 spacious bedrooms on the upper floor and 1 extra bedroom on the ground floor perfect for home office or in-law suite. The luxurious primary suite includes an ensuite with a large glass shower and a private balcony, while two additional bedrooms share a sleek full bathroom. 9ft ceilings on the ground, second, and third floors, complemented by an open-concept on the main level. The kitchen is equipped with quartz countertops and backsplash, a large island, built-in stainless steel oven, microwave, cooktop, dishwasher, wine fridge, and a walk-in pantry. The bright breakfast area leads to a spacious private terrace with a gas BBQ hookup. The basement is fully finished with hardwood flooring and an additional bathroom. Spacious laundry room in the basement. Approx 2640sqft for the 4 levels. An oak staircase with iron pickets, smooth ceiling, crown moulding, smart thermostat, security camera and security system and numerous pot lights. A double-car garage with fresh epoxy floor and painted wall, plus two extra driveway parking spaces. This unit has its own front porch. Walking distance to VIVA Bus stop, restaurants, bank and shopping. Easy access highway 404 and 407. Maintenance include internet, landscaping, snow removal, building exterior maintenance. (id:61215)
54 Plymbridge Road
Toronto, Ontario
**Welcome to perfectly situated in the esteemed and scenic enclave of Hoggs Hollow, this property offers an unparalleled opportunity to all end-users(families) or investors or builders, Nestled within a private forested area, it's a haven for nature enthusiasts seeking tranquility in the city, effortlessly blends country serenity and urban convenient to yonge subway station and highways. This charm home offers a spacious over 3000 sqft of living area, 9 ft ceiling family room, recently update & upgrade elements(spent $$$$) thru-out inside/outside. The family living zone boasts a gorgeous fireplace, creating a cozy/warm atmosphere, and well situated to overlook the private backyard garden. The kitchen provides update/stainless steel appliance and update cabinet, a centre island and breakfast bar area. Upper level, 4 bedrooms are well-proportioned room size with hardwood floors and closets. The lower level offers extra space for your family needed, a separate entrance, and a direct access to the full size of 2 cars garage. The backyard offers an in-ground swimming pool, and a private ravine. 10 minutes walk to subway station, 15 minutes ride to downtown. Top ranking Armour Heights PS, York Mills CI & private schools! Most recent bank appraisal price is $5M. (id:61215)
127 Joicey Boulevard
Toronto, Ontario
Situated on an exceptional 31 x 150 ft south-facing lot, this newly constructed 4,200 sq. ft. residence offers refined living in the heart of the coveted Cricket Club community, an address synonymous with prestige and family appeal. Meticulously designed with both beauty and function in mind, the home welcomes with a stately Mahogany front door and a heated driveway, walkway, and steps providing year-round comfort and ease. Soaring 10-foot ceilings and full-height windows create an airy, light-filled ambiance, while wide-plank white oak floors and tailored LED lighting add warmth and sophistication throughout. At the heart of the home, the Italian-crafted Scavolini kitchen is both striking and highly functional featuring Miele Series integrated appliances, honed porcelain countertops, custom cabinetry, and an elegant waterfall island with wood table extension. The open-concept family room flows seamlessly outdoors through oversized sliding glass doors, revealing a spacious deck perfect for hosting or relaxing in privacy while enjoying the surround sound system. The upper level is designed with family comfort in mind, offering four generously scaled bedrooms each with its own private en-suite and custom built-in closets. The primary suite is a sanctuary unto itself, complete with a spa-like bath, expansive walk-in, and tranquil views. The lower level offers versatility and elegance with radiant in-floor heating, Italian porcelain slab floors, a separate entrance, private bedroom with en-suite, laundry, and wet bar ideal for guests, extended family, or live-in support. An unmatched location walking distance to the prestigious Cricket Club, minutes to Rosedale Golf Club, and close to Toronto's top private and public schools including Havergal College and Lawrence Park Collegiate. Quick access to Hwy 401 and York Mills subway ensures effortless commuting. A rare opportunity to enjoy discreet luxury in one of Toronto's most established family neighbourhoods. (id:61215)
103b - 200 Hwy 20 W Road
Pelham, Ontario
WELCOME TO BEAUTIFUL FONTHILL ! ...2 bedroom, 2 bath 1315 sq.ft. condo apartment in highly sought after Lookout Village. This NO PETS, NO SMOKING building is serenely set on a beautifully manicured 7-acre parklike treed landscape, a nature lovers paradise and resort living lifestyle. A definite accessibility bonus is being a ground floor unit having direct access from the parking garage therefore elevator/stairs are not required. Premium location overlooking trees, ravine provides a private quiet peaceful setting. Wall-to-wall windows and a Southern exposure providing plenty of natural daylight. This is a split plan layout with a bedroom/bath at each end of the unit offering great privacy. Efficient kitchen layout w/ updated s/stl appliances, huge open concept living/dining/office area. Each unit comes with storage locker & assigned underground parking spot. This Complex offers saltwater heated inground pool, beautiful outdoor gazebos, patios ,underground parking/car wash, golfclub storage room, billiard room, BBQ area, garden plots, exercise room, library, 2 laundry rooms on each floor, party room. Only a minute to downtown Fonthill, shopping, restaurants, fresh fruit markets Meridian Community Centre and championship golf courses. You will be amazed at the location and outdoor space this property has to offer. (id:61215)

