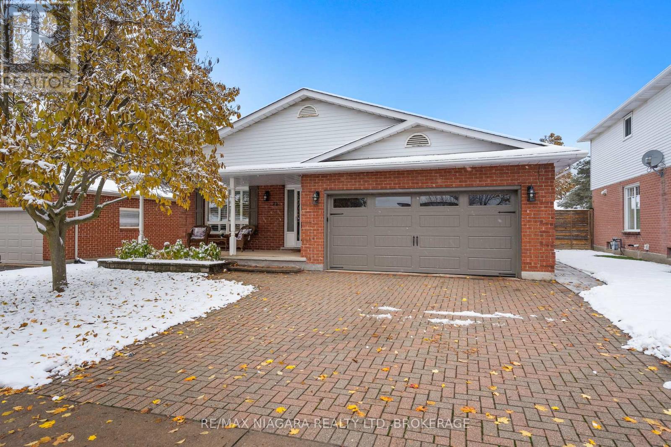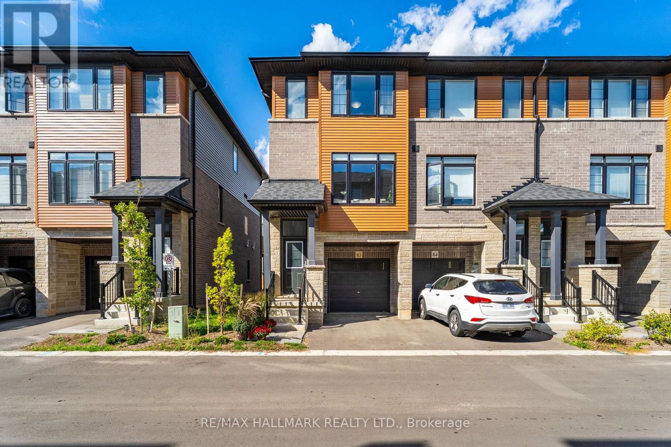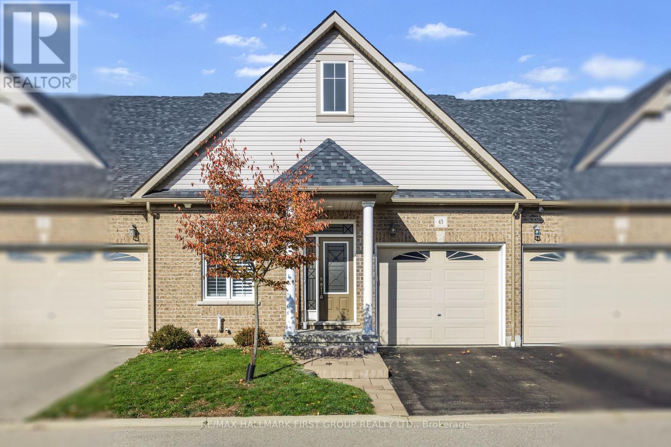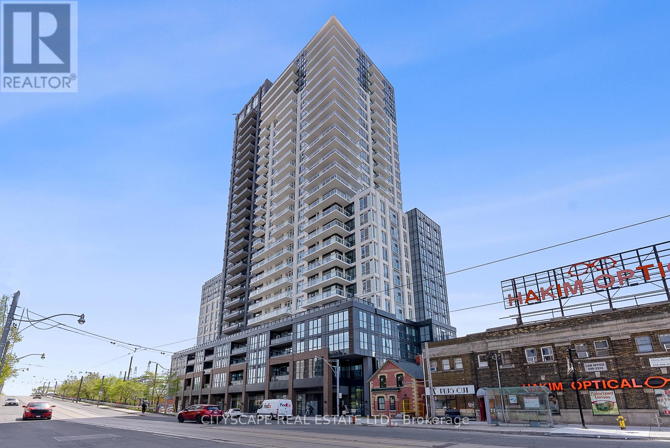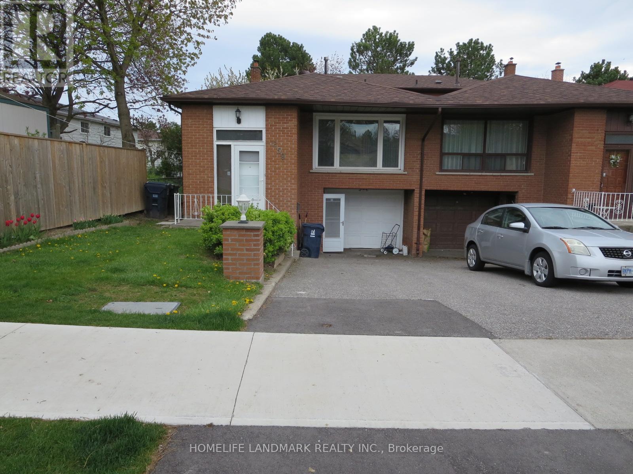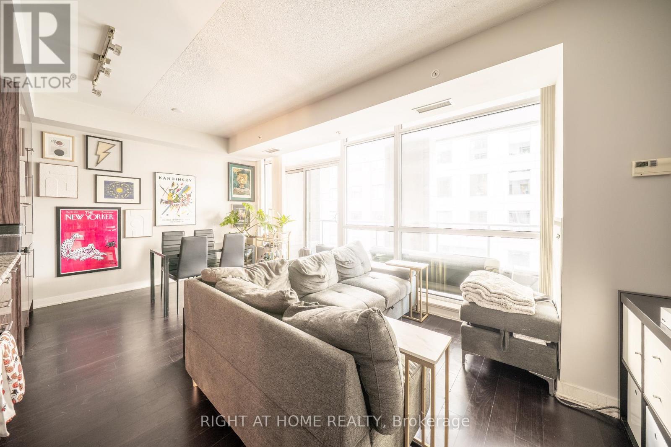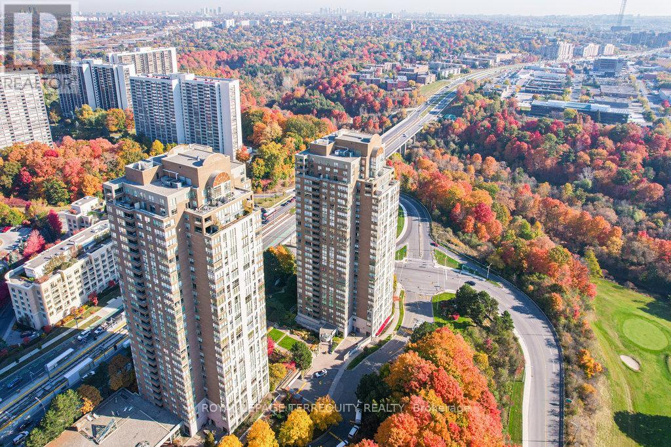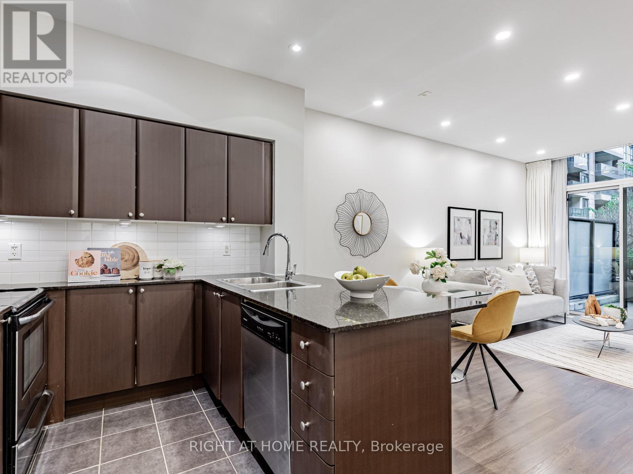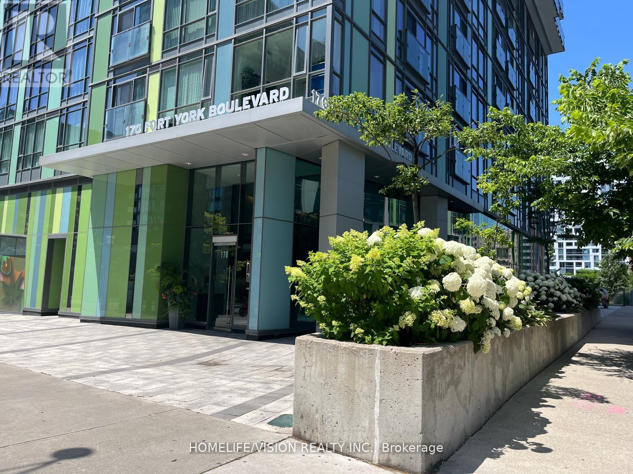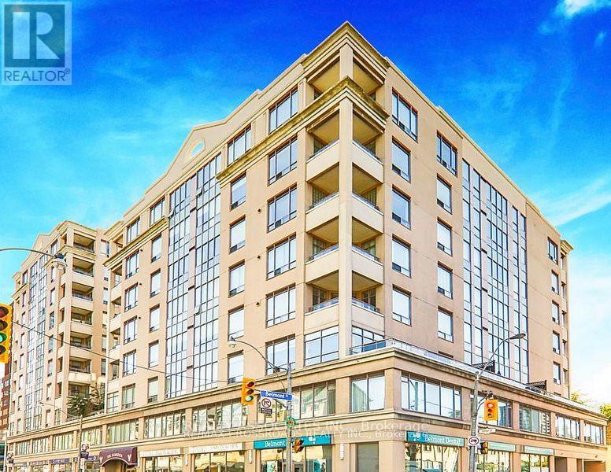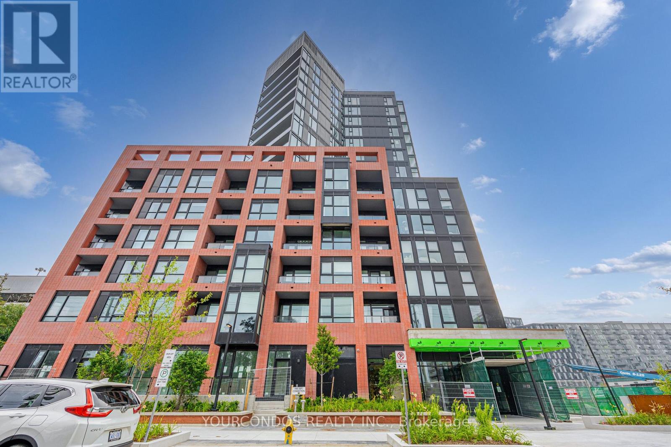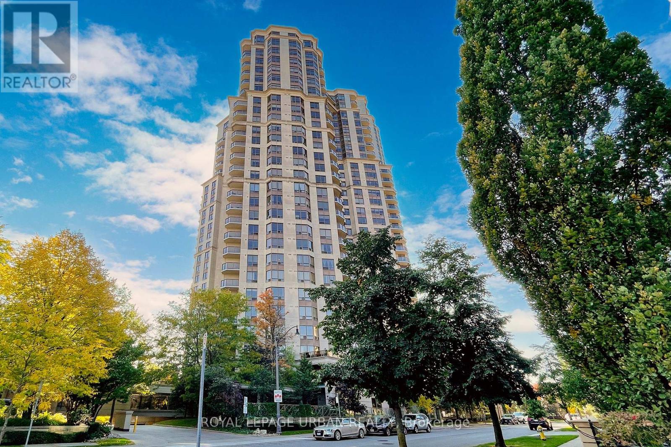Team Finora | Dan Kate and Jodie Finora | Niagara's Top Realtors | ReMax Niagara Realty Ltd.
Listings
22 Michelle Drive
St. Catharines, Ontario
Spacious and well-maintained back-split in a sought-after neighbourhood close to top-rated schools, the hospital, shopping, and highway access. This home features 3 generous bedrooms, 3 full bathrooms, a double-car garage, and a fully fenced private backyard. Fresh paint and new flooring in most areas provide a modern, move-in-ready feel. The main floor offers a bright living room, an oversized updated kitchen, a formal dining room with a walkout to the backyard, and convenient main-floor laundry. The upper level includes 2 large bedrooms and 2 full bathrooms, including a renovated (2024) primary ensuite. The lower level features a spacious family room with large windows, a gas fireplace, and an additional full bathroom. The lowest level features another large bedroom, perfect for guests, teens, or a growing family. Step outside to a private backyard complete with stamped concrete, a covered patio with space for an outdoor TV setup, and a storage shed for additional convenience. Major updates include: Furnace (2017), Roof (2024), and A/C (2025). Move-in ready and offering exceptional value in a convenient, established location. (id:61215)
83 - 461 Blackburn Drive
Brant, Ontario
Welcome to this stunning 3-bedroom, 4-bathroom end-unit townhouse offering nearly 1,600 sq. ft. of beautifully designed living space. Just 2 years old and meticulously maintained by the original owners, this home is the perfect blend of modern comfort and family-friendly convenience. Step inside to discover a bright, open-concept layout featuring thousands spent in premium builder upgrades including upgraded cabinetry, quartz countertops, and enhanced sound insulation throughout for added comfort and privacy. The extended kitchen is a true highlight, complete with a built-in pantry, water filter system, and a fridge with ice maker, offering both style and practicality. The kitchen flows seamlessly into the dining and living areas, perfect for entertaining or relaxing with family. Upstairs, you'll find three spacious bedrooms, including the primary suite with a luxury ensuite bath and walk-in closet with a pocket door to maximize space. The lower level den is versatile with an additional full bathroom ideal as a guest room, gym, home office, or a playroom. A large under-stair storage room and a whole-home water softener system add to the functionality. Located in one of Brantfords most sought-after communities, this home is surrounded by excellent schools, nearby recreation centres, parks, and scenic nature trails. With new construction projects transforming the area, this is an incredible opportunity to invest in a fast-growing neighbourhood. Simply move in and enjoy, this turnkey home truly has it all! (id:61215)
43 Washburn Path
Clarington, Ontario
Rarely offered Lot backing onto Common Elements green space! Discover this beautifully maintained Halminen built bungalow townhome, ideally situated in one of Courtice's most sought-after neighbourhoods. This charming 2-bedroom, 2-bathroom home offers direct garage access and a thoughtfully designed open-concept layout perfect for modern living. Enjoy a striking kitchen featuring granite countertops, undermount cabinet lighting, stainless steel appliances, and 9-foot ceilings that enhance the spacious feel. The direct-vent gas fireplace, oak hardwood floors, crown molding and California shutters add warmth and elegance throughout. The primary bedroom boasts an ensuite with a glass shower enclosure, while the second bathroom offers a soothing tub for ultimate comfort. Convenient main-floor laundry adds to the ease of everyday living. The unfinished basement allows for creativity with design and additional comfort. Outside has a fully fenced backyard, with a private setting-a perfect retreat for relaxation or entertaining. Located close to schools, parks, shopping, dining, and major commuter routes, this home seamlessly combines comfort, style, and convenience. Don't miss this rare opportunity to own a very well kept bungalow in a prime Courtice location! The monthly Common Element fee for Towns of Tooley Mills is $157.00. This includes street snow removal, common area maintenance and visitor parking which is monitored by Paragon Security. (id:61215)
306 - 286 Main Street
Toronto, Ontario
Modern Urban living experience in a newly built LINX Condos. Spacious 1 Bedroom plus den - 1 full washroom Condo unit, offers a functional layout. The den has a door and serves as both an office space and a convertible bedroom. Located on the renowned Danforth Ave, it provides easy access to public transportation, including streetcars, GO station and Main Street subway-downtown commute in 15 minutes & 10 minutes to Woodbine Beach. The unit has a 9 ft. ceiling. The area boasts various restaurants, bars, and lifestyle amenities, complemented by its proximity to the lake, beach, and natural settings. Designed to optimize space. Endless dining and grocery options are steps from your doorstep. Parking is available at an additional cost! Unit is pet-friendly. (id:61215)
259 Mcnicoll Avenue
Toronto, Ontario
A spacious & bright WHOLE HOUSE for lease, 4+2 Bedrooms, 3 full bath rooms, 2 Kitchens, 2 independent laundry systems, over 2,800 sf living space with huge living room and family room, 3 parking spaces, walk-out basement (newly renovated) with separate entrance for in-law or more family members, one minute walk to the top Hillmount P.S (Childcare/Gifted/After-school programs); Cross street public buses to Finch Subway Station (half-hour) & Fairview Mall Subway Terminal (15 min). Minutes' drive to 404/DVP/401, about half-hour to Downtown or Airport. Walk distance to No Frill Grocery store, Pizza Hut, TD, RBC CIBC. (id:61215)
418 - 199 Richmond Street W
Toronto, Ontario
Take a full 3D interactive virtual tour of this suite and explore every detail from home. Currently tenanted at $2,750 per month, this property offers built-in income for buyers seeking a turnkey investment or a flexible downtown residence with strong rental appeal.In a market filled with one-bedroom-plus-den listings, this suite stands apart. Located in the sought-after Studio on Richmond by Aspen Ridge Homes, it is one of the few downtown buildings that allows short-term rentals within condo guidelines-an advantage that expands options for both investors and end users.The 724 square foot layout is exceptionally functional, with an enclosed den featuring sliding doors that can serve as a second bedroom or private office, and two full bathrooms ideal for shared living or hosting. The kitchen is streamlined along one wall with built-in Miele appliances, a panelled fridge and dishwasher, and generous space for dining and living. Nearly nine foot ceilings and floor-to-ceiling windows fill the suite with natural light, while a full-width covered balcony remains private and usable year-round. The primary bedroom includes a double closet, and a pantry-style closet off the living area keeps clutter out of sight. Parking and a locker are included, adding real value in this prime location.Outside your door, Osgoode Station is only minutes away. Queen and King West, Roy Thomson Hall, Rogers Centre, and many of Toronto's top restaurants are within easy reach. When you want calm, enjoy the building's resort-style amenities, including a green second-floor terrace, rooftop BBQs, gym, yoga studio, billiards lounge, party rooms, and lightning-fast FibreStream Internet.This is a revenue-smart opportunity in one of downtown Toronto's most vibrant and desirable neighbourhoods. (id:61215)
1106 - 195 Wynford Drive
Toronto, Ontario
Welcome to Unit 1106 - 195 Wynford Drive. Unbelievable value!!!! Stunning and beautifully appointed condo exemplifies pride of ownership in every detail. Flawlessly maintained, this 2-bedroom suite with a den offers 2-bathrooms and is tastefully decorated, creating a warm and inviting atmosphere. Take in the scenic views of the ravine and golf course from your private balcony, surrounded by beautifully landscaped grounds. Resort-style amenities include a gym, pool, party room, squash courts, and tennis courts offering everything you need for both relaxation and fitness. The unit also comes with ensuite laundry, and the all-inclusive maintenance fee covers all utilities (except cable/internet).Conveniently located at the doorstep of the new Eglinton LRT, this condo offers luxury living with easy access to the city. Don't miss your chance. Schedule a viewing today! (id:61215)
122 - 525 Wilson Avenue
Toronto, Ontario
Welcome to the Gramercy Park Lifestyle, just steps away from Wilson Subway Station. This unique 1 Bedroom + Large Den + a coveted, expansive Terrace unit on the ground floor is a rare gem. The unit is spacious & bright with a very functional layout and no wasted space. (Unit ~659 sqft + Terrace / Patio ~220 sqft). The very usable terrace overlooks a private & serene courtyard/ gardens and is perfect for entertaining guests outdoors. This unit is located in the quieter part of the building, with easy access to Wilson Ave and transit without needing to use an elevator or to exit through the lobby. The soaring 9 feet ceilings, large glass doors / windows and the coveted south exposure floods the unit with natural light! The primary bedroom has ample storage, more floor to ceiling windows and enough space for a large bed + office desk. The den can be a dedicated office space or it can do double duty as a guest bedroom with a double bed. The kitchen has a lot of cabinet space for storage, full size Stainless Steel Appliances, a Granite Countertop and a space saving Breakfast Bar. This turnkey unit is freshly painted and comes with pot lights galore! Gramercy Park is served by multiple bus routes, the subway and is just minutes from Yorkdale, Costco and lots more shopping along with easy access to Hwy 401 and Allen Rd. (id:61215)
1712 - 170 Fort York Boulevard
Toronto, Ontario
Welcome to the Library District! This stunning and sun-filled 1-bedroom plus den suite offers breathtaking panoramic views of Toronto and Fort York. The separate den with sliding doors provides the perfect option for a second bedroom or home office.Modern finishes are showcased throughout, including ceramic kitchen flooring and floor-to-ceiling windows that flood the space with natural light. The stylish kitchen features granite countertops and stainless-steel appliances - ideal for any culinary enthusiast.Step out onto your private balcony and enjoy unobstructed, sweeping views that create your own urban oasis.Perfectly situated in the heart of downtown, this residence is just steps away from the TTC, the Financial District, Rogers Centre, Harbourfront, and countless amenities.Don't miss your chance to lease this spectacular suite in one of Toronto's most desirable locations! Building amenities include a 24-hour concierge, library, party room, fully equipped fitness centre with state-of-the-art cardio and strength training equipment, sauna, media room, lounge, and more. (id:61215)
801 - 980 Yonge Street
Toronto, Ontario
Prestigious Yorkville/Rosedale Location - Elegant Corner Condo. Live in one of Toronto's most sought-after neighbourhoods! This corner suite offers breathtaking views of the Rosedale Valley - a wall of greenery that changes beautifully with the seasons. Enjoy serene, tree-lined scenery from every room and a spacious balcony perfect for morning coffee or evening relaxation. Featuring 9' ceilings and a bright open-concept layout. The glass-enclosed home office offers inspiring valley views - ideal for professionals or creatives seeking a peaceful workspace. Steps to Yorkville, Bloor Street, Bay Street, Avenue Road, and Rosedale Subway Station, this location offers the best of urban convenience and natural beauty. Building amenities include a 24-hour concierge, hotel-style atmosphere, and a community of mature, discerning residents. Experience refined living in the heart of Toronto. (id:61215)
508 - 8 Tippett Road
Toronto, Ontario
Welcome To Express Condos Near Wilson & Allen Road. Efficient Layout With 2 Bedrooms + Den And 2 Washrooms. Laminate Flooring Throughout. Modern Kitchen With B/I Appliances And Backsplash. Primary Bedroom With Own 3 Piece Ensuite Bathroom. Large Open Concept Den That Makes Working From Home An Ease. Minutes To Hwy 401, Allen Rd, Yorkdale Mall, York University, Humber River Hospital, Costco, Grocery Stores, Restaurants. Close To All Daily Essentials. (id:61215)
908 - 78 Harrison Garden Boulevard
Toronto, Ontario
Welcome Home! 78 Harrison Garden Blvd, Unit 908 in the coveted Skymark at Avondale by Tridel. In the Heart of Yonge and Sheppard, yet set back in a peaceful community feel. If you're looking for over 800 Sq. with unobstructed south views, then look no further! New vinyl flooring throughout, updated Frigidaire Gallery appliances, spacious den with double french doors can easily be converted to second bedroom/nursery. Tridel didn't miss a beat with the top shelf amenities including: Gym, Pool, Hot Tub, Lounge, Library, Billiards room, Boardroom, Virtual Golf, Tennis court, Yoga classes, & Bowling alley. It is resort living in one of North York's best managed buildings, all within a short walk of all imaginable amenities. Welcome Home! (id:61215)

