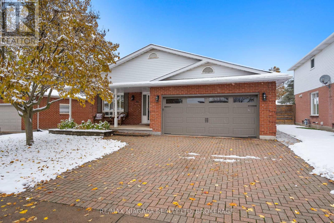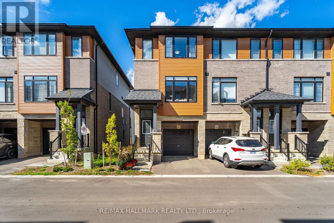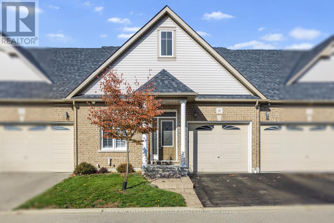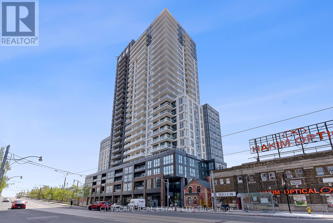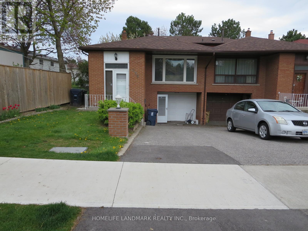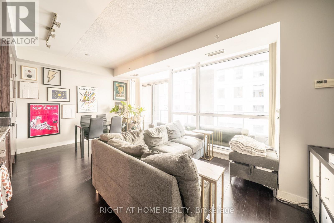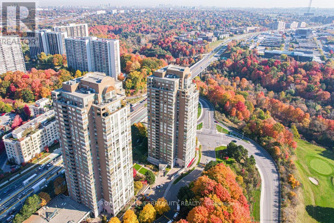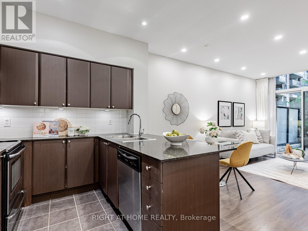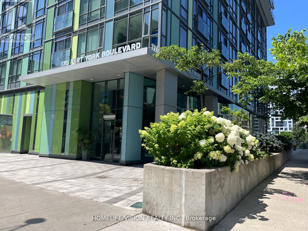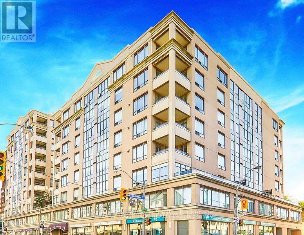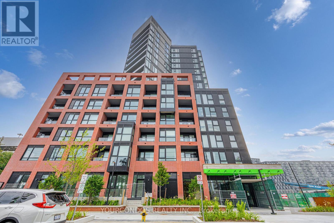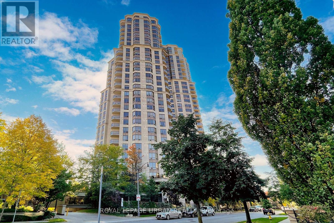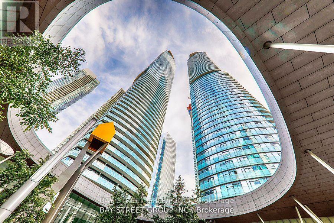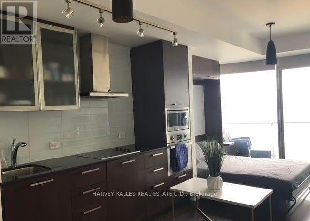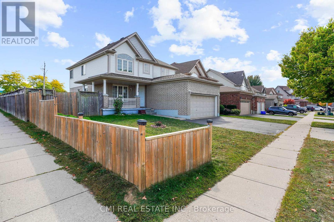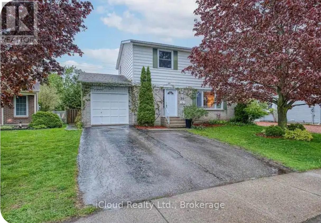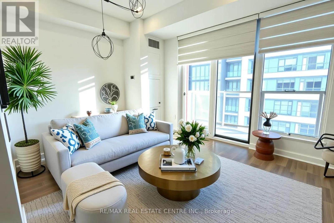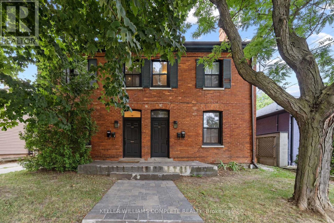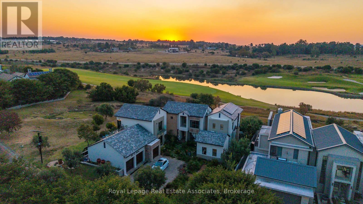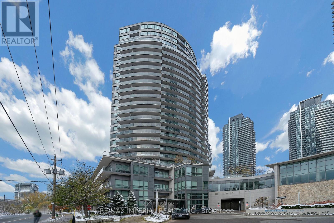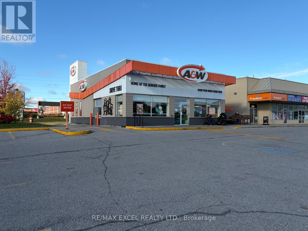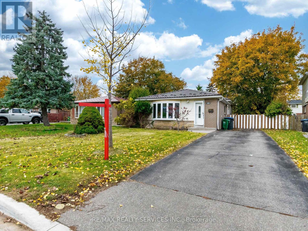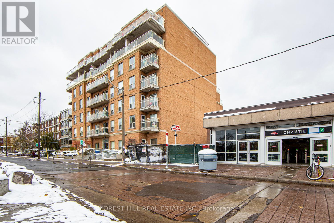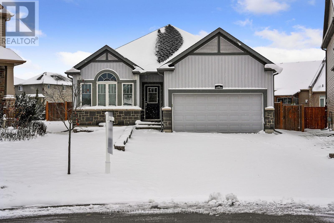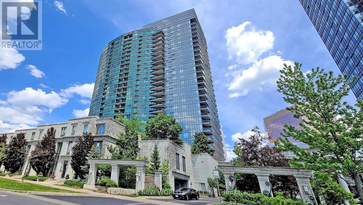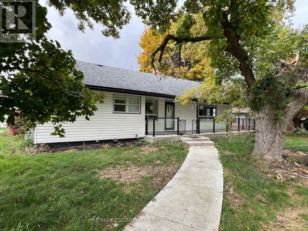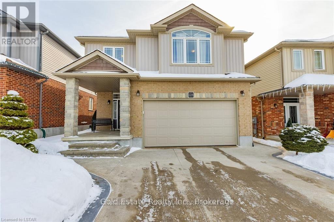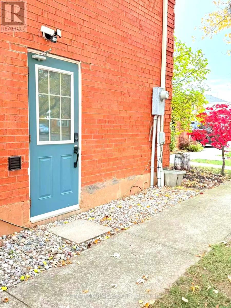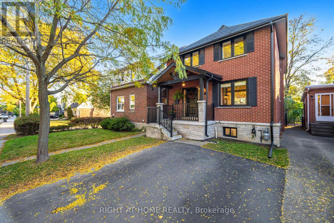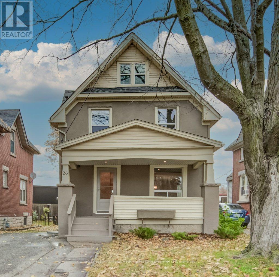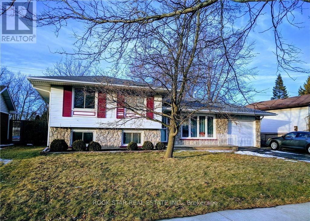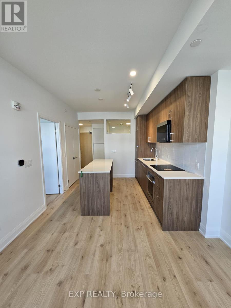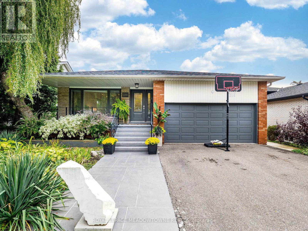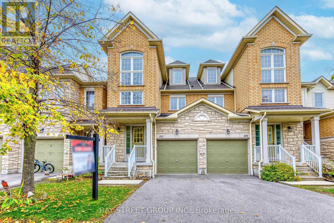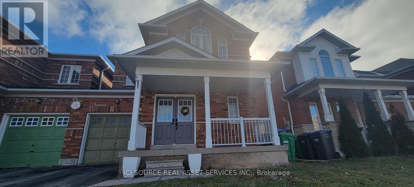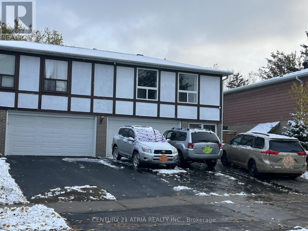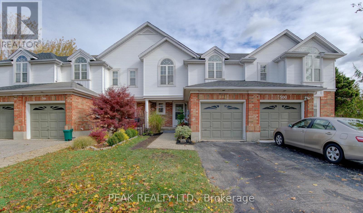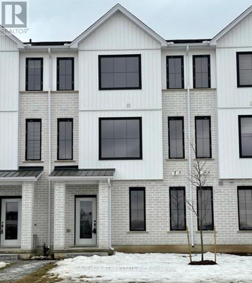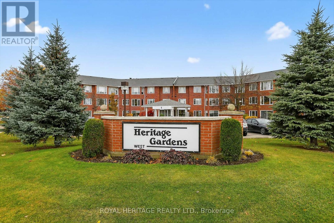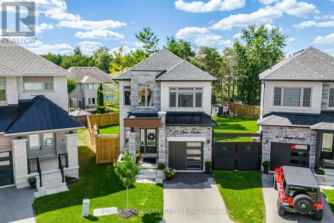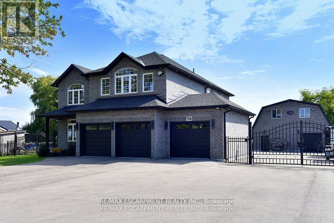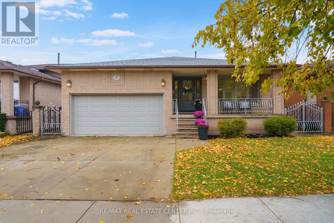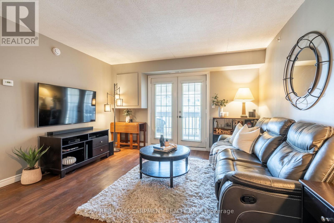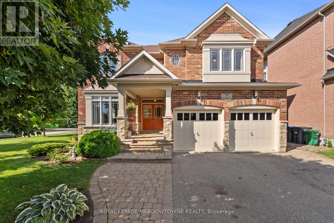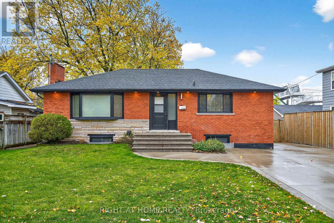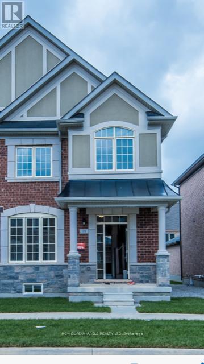Team Finora | Dan Kate and Jodie Finora | Niagara's Top Realtors | ReMax Niagara Realty Ltd.
Listings
22 Michelle Drive
St. Catharines, Ontario
Spacious and well-maintained back-split in a sought-after neighbourhood close to top-rated schools, the hospital, shopping, and highway access. This home features 3 generous bedrooms, 3 full bathrooms, a double-car garage, and a fully fenced private backyard. Fresh paint and new flooring in most areas provide a modern, move-in-ready feel. The main floor offers a bright living room, an oversized updated kitchen, a formal dining room with a walkout to the backyard, and convenient main-floor laundry. The upper level includes 2 large bedrooms and 2 full bathrooms, including a renovated (2024) primary ensuite. The lower level features a spacious family room with large windows, a gas fireplace, and an additional full bathroom. The lowest level features another large bedroom, perfect for guests, teens, or a growing family. Step outside to a private backyard complete with stamped concrete, a covered patio with space for an outdoor TV setup, and a storage shed for additional convenience. Major updates include: Furnace (2017), Roof (2024), and A/C (2025). Move-in ready and offering exceptional value in a convenient, established location. (id:61215)
83 - 461 Blackburn Drive
Brant, Ontario
Welcome to this stunning 3-bedroom, 4-bathroom end-unit townhouse offering nearly 1,600 sq. ft. of beautifully designed living space. Just 2 years old and meticulously maintained by the original owners, this home is the perfect blend of modern comfort and family-friendly convenience. Step inside to discover a bright, open-concept layout featuring thousands spent in premium builder upgrades including upgraded cabinetry, quartz countertops, and enhanced sound insulation throughout for added comfort and privacy. The extended kitchen is a true highlight, complete with a built-in pantry, water filter system, and a fridge with ice maker, offering both style and practicality. The kitchen flows seamlessly into the dining and living areas, perfect for entertaining or relaxing with family. Upstairs, you'll find three spacious bedrooms, including the primary suite with a luxury ensuite bath and walk-in closet with a pocket door to maximize space. The lower level den is versatile with an additional full bathroom ideal as a guest room, gym, home office, or a playroom. A large under-stair storage room and a whole-home water softener system add to the functionality. Located in one of Brantfords most sought-after communities, this home is surrounded by excellent schools, nearby recreation centres, parks, and scenic nature trails. With new construction projects transforming the area, this is an incredible opportunity to invest in a fast-growing neighbourhood. Simply move in and enjoy, this turnkey home truly has it all! (id:61215)
43 Washburn Path
Clarington, Ontario
Rarely offered Lot backing onto Common Elements green space! Discover this beautifully maintained Halminen built bungalow townhome, ideally situated in one of Courtice's most sought-after neighbourhoods. This charming 2-bedroom, 2-bathroom home offers direct garage access and a thoughtfully designed open-concept layout perfect for modern living. Enjoy a striking kitchen featuring granite countertops, undermount cabinet lighting, stainless steel appliances, and 9-foot ceilings that enhance the spacious feel. The direct-vent gas fireplace, oak hardwood floors, crown molding and California shutters add warmth and elegance throughout. The primary bedroom boasts an ensuite with a glass shower enclosure, while the second bathroom offers a soothing tub for ultimate comfort. Convenient main-floor laundry adds to the ease of everyday living. The unfinished basement allows for creativity with design and additional comfort. Outside has a fully fenced backyard, with a private setting-a perfect retreat for relaxation or entertaining. Located close to schools, parks, shopping, dining, and major commuter routes, this home seamlessly combines comfort, style, and convenience. Don't miss this rare opportunity to own a very well kept bungalow in a prime Courtice location! The monthly Common Element fee for Towns of Tooley Mills is $157.00. This includes street snow removal, common area maintenance and visitor parking which is monitored by Paragon Security. (id:61215)
306 - 286 Main Street
Toronto, Ontario
Modern Urban living experience in a newly built LINX Condos. Spacious 1 Bedroom plus den - 1 full washroom Condo unit, offers a functional layout. The den has a door and serves as both an office space and a convertible bedroom. Located on the renowned Danforth Ave, it provides easy access to public transportation, including streetcars, GO station and Main Street subway-downtown commute in 15 minutes & 10 minutes to Woodbine Beach. The unit has a 9 ft. ceiling. The area boasts various restaurants, bars, and lifestyle amenities, complemented by its proximity to the lake, beach, and natural settings. Designed to optimize space. Endless dining and grocery options are steps from your doorstep. Parking is available at an additional cost! Unit is pet-friendly. (id:61215)
259 Mcnicoll Avenue
Toronto, Ontario
A spacious & bright WHOLE HOUSE for lease, 4+2 Bedrooms, 3 full bath rooms, 2 Kitchens, 2 independent laundry systems, over 2,800 sf living space with huge living room and family room, 3 parking spaces, walk-out basement (newly renovated) with separate entrance for in-law or more family members, one minute walk to the top Hillmount P.S (Childcare/Gifted/After-school programs); Cross street public buses to Finch Subway Station (half-hour) & Fairview Mall Subway Terminal (15 min). Minutes' drive to 404/DVP/401, about half-hour to Downtown or Airport. Walk distance to No Frill Grocery store, Pizza Hut, TD, RBC CIBC. (id:61215)
418 - 199 Richmond Street W
Toronto, Ontario
Take a full 3D interactive virtual tour of this suite and explore every detail from home. Currently tenanted at $2,750 per month, this property offers built-in income for buyers seeking a turnkey investment or a flexible downtown residence with strong rental appeal.In a market filled with one-bedroom-plus-den listings, this suite stands apart. Located in the sought-after Studio on Richmond by Aspen Ridge Homes, it is one of the few downtown buildings that allows short-term rentals within condo guidelines-an advantage that expands options for both investors and end users.The 724 square foot layout is exceptionally functional, with an enclosed den featuring sliding doors that can serve as a second bedroom or private office, and two full bathrooms ideal for shared living or hosting. The kitchen is streamlined along one wall with built-in Miele appliances, a panelled fridge and dishwasher, and generous space for dining and living. Nearly nine foot ceilings and floor-to-ceiling windows fill the suite with natural light, while a full-width covered balcony remains private and usable year-round. The primary bedroom includes a double closet, and a pantry-style closet off the living area keeps clutter out of sight. Parking and a locker are included, adding real value in this prime location.Outside your door, Osgoode Station is only minutes away. Queen and King West, Roy Thomson Hall, Rogers Centre, and many of Toronto's top restaurants are within easy reach. When you want calm, enjoy the building's resort-style amenities, including a green second-floor terrace, rooftop BBQs, gym, yoga studio, billiards lounge, party rooms, and lightning-fast FibreStream Internet.This is a revenue-smart opportunity in one of downtown Toronto's most vibrant and desirable neighbourhoods. (id:61215)
1106 - 195 Wynford Drive
Toronto, Ontario
Welcome to Unit 1106 - 195 Wynford Drive. Unbelievable value!!!! Stunning and beautifully appointed condo exemplifies pride of ownership in every detail. Flawlessly maintained, this 2-bedroom suite with a den offers 2-bathrooms and is tastefully decorated, creating a warm and inviting atmosphere. Take in the scenic views of the ravine and golf course from your private balcony, surrounded by beautifully landscaped grounds. Resort-style amenities include a gym, pool, party room, squash courts, and tennis courts offering everything you need for both relaxation and fitness. The unit also comes with ensuite laundry, and the all-inclusive maintenance fee covers all utilities (except cable/internet).Conveniently located at the doorstep of the new Eglinton LRT, this condo offers luxury living with easy access to the city. Don't miss your chance. Schedule a viewing today! (id:61215)
122 - 525 Wilson Avenue
Toronto, Ontario
Welcome to the Gramercy Park Lifestyle, just steps away from Wilson Subway Station. This unique 1 Bedroom + Large Den + a coveted, expansive Terrace unit on the ground floor is a rare gem. The unit is spacious & bright with a very functional layout and no wasted space. (Unit ~659 sqft + Terrace / Patio ~220 sqft). The very usable terrace overlooks a private & serene courtyard/ gardens and is perfect for entertaining guests outdoors. This unit is located in the quieter part of the building, with easy access to Wilson Ave and transit without needing to use an elevator or to exit through the lobby. The soaring 9 feet ceilings, large glass doors / windows and the coveted south exposure floods the unit with natural light! The primary bedroom has ample storage, more floor to ceiling windows and enough space for a large bed + office desk. The den can be a dedicated office space or it can do double duty as a guest bedroom with a double bed. The kitchen has a lot of cabinet space for storage, full size Stainless Steel Appliances, a Granite Countertop and a space saving Breakfast Bar. This turnkey unit is freshly painted and comes with pot lights galore! Gramercy Park is served by multiple bus routes, the subway and is just minutes from Yorkdale, Costco and lots more shopping along with easy access to Hwy 401 and Allen Rd. (id:61215)
1712 - 170 Fort York Boulevard
Toronto, Ontario
Welcome to the Library District! This stunning and sun-filled 1-bedroom plus den suite offers breathtaking panoramic views of Toronto and Fort York. The separate den with sliding doors provides the perfect option for a second bedroom or home office.Modern finishes are showcased throughout, including ceramic kitchen flooring and floor-to-ceiling windows that flood the space with natural light. The stylish kitchen features granite countertops and stainless-steel appliances - ideal for any culinary enthusiast.Step out onto your private balcony and enjoy unobstructed, sweeping views that create your own urban oasis.Perfectly situated in the heart of downtown, this residence is just steps away from the TTC, the Financial District, Rogers Centre, Harbourfront, and countless amenities.Don't miss your chance to lease this spectacular suite in one of Toronto's most desirable locations! Building amenities include a 24-hour concierge, library, party room, fully equipped fitness centre with state-of-the-art cardio and strength training equipment, sauna, media room, lounge, and more. (id:61215)
801 - 980 Yonge Street
Toronto, Ontario
Prestigious Yorkville/Rosedale Location - Elegant Corner Condo. Live in one of Toronto's most sought-after neighbourhoods! This corner suite offers breathtaking views of the Rosedale Valley - a wall of greenery that changes beautifully with the seasons. Enjoy serene, tree-lined scenery from every room and a spacious balcony perfect for morning coffee or evening relaxation. Featuring 9' ceilings and a bright open-concept layout. The glass-enclosed home office offers inspiring valley views - ideal for professionals or creatives seeking a peaceful workspace. Steps to Yorkville, Bloor Street, Bay Street, Avenue Road, and Rosedale Subway Station, this location offers the best of urban convenience and natural beauty. Building amenities include a 24-hour concierge, hotel-style atmosphere, and a community of mature, discerning residents. Experience refined living in the heart of Toronto. (id:61215)
508 - 8 Tippett Road
Toronto, Ontario
Welcome To Express Condos Near Wilson & Allen Road. Efficient Layout With 2 Bedrooms + Den And 2 Washrooms. Laminate Flooring Throughout. Modern Kitchen With B/I Appliances And Backsplash. Primary Bedroom With Own 3 Piece Ensuite Bathroom. Large Open Concept Den That Makes Working From Home An Ease. Minutes To Hwy 401, Allen Rd, Yorkdale Mall, York University, Humber River Hospital, Costco, Grocery Stores, Restaurants. Close To All Daily Essentials. (id:61215)
908 - 78 Harrison Garden Boulevard
Toronto, Ontario
Welcome Home! 78 Harrison Garden Blvd, Unit 908 in the coveted Skymark at Avondale by Tridel. In the Heart of Yonge and Sheppard, yet set back in a peaceful community feel. If you're looking for over 800 Sq. with unobstructed south views, then look no further! New vinyl flooring throughout, updated Frigidaire Gallery appliances, spacious den with double french doors can easily be converted to second bedroom/nursery. Tridel didn't miss a beat with the top shelf amenities including: Gym, Pool, Hot Tub, Lounge, Library, Billiards room, Boardroom, Virtual Golf, Tennis court, Yoga classes, & Bowling alley. It is resort living in one of North York's best managed buildings, all within a short walk of all imaginable amenities. Welcome Home! (id:61215)
2602 - 14 York Street
Toronto, Ontario
Partially Furnished (Can Be Moved If The Tenant Doesn't Need it) lovely 2 Bedrooms 2 Bathroomsouth east View781 sq. ft. unit in the heart of downtown! Hardwood flooring In Living &Kitchen, Modern kitchen,Split Bedroom layout, Sun-Filled SE Corner Unit With Amazing Lake &City View, 9' Smooth Ceiling,Floor To Ceiling Windows. Exceptional facilities include: Indoorpool/jacuzzi, sauna, gym, with 24hr security. Lively, vibrant and convenient location with PATHaccess to Union Station, FinancialDistrict, steps to the Waterfront, CN Tower, groceries,retail and within steps to tons of eateriesand cafes! One Parking P3/57 Is Included (id:61215)
5708 - 12 York Street
Toronto, Ontario
Luxurious Ice Condominium In The Heart Of Downtown Toronto. Ph Level 57th Floor With A Breathtaking View Of The City Including Cn Tower. Large Balcony, Hardwood Floor Throughout, 9 Ft Ceilings, Floor To Ceiling Windows, Modern Kitchen With S/S Appliances, Granite Counter Tops, Built In Microwave, Stove-Top...Steps Away From Cn Tower, Waterfront, Acc, Roger Center, The Financial And Entertainment Districts, Union Station..24 Hour Concierge, Visitor Parking (id:61215)
120 Gees Way
Cambridge, Ontario
Exceptional Living in Hespeler Townline Estates! Discover this stunning, two-story detached home boasting a generous 55-foot frontage and a two-car garage in the highly desirable Hespeler Townline Estates community. The main floor is designed for modern living, featuring a bright, open-concept layout that seamlessly connects the gourmet kitchen and spacious living area. Relax and entertain in the large family room or utilize the versatile extra main-floor room as a dedicated home office or quiet library space. Upstairs, you'll find Four generously sized bedrooms. The private Primary Suite is a true retreat, complete with a walk-in closet and a luxurious ensuite bathroom. Step outside to your expansive backyard, perfect for summer enjoyment! It features a lovely gazebo, providing a fantastic setting for family fun and memorable gatherings with friends. Location, Location, Location: This home offers unparalleled convenience, located just moments from shopping, top-rated schools, parks, and easy access to major highways and countless amenities. Don't miss the opportunity to own this exceptional home! (id:61215)
38 Stokes Road
St. Thomas, Ontario
Short Term Rental. Trades People Welcomed. Fully Furnished 4 Bedroom 2.5 Bathroom Single Car Garage and Double Driveway. Inground Pool On Pie Shape Lot. New Flooring Throughout and Freshly Painted. Kitchen Overlooks Nice Sized Backyard. 2 Minutes To Eglin Shopping Centre (id:61215)
27 Melrose Avenue S
Hamilton, Ontario
Rare 3-unit opportunity in a quiet, tree-lined Downtown Hamilton neighbourhood. Steps to schools, shopping, parks, Tim Hortons Field, community centre, and with easy access to downtown and highways. Fully renovated from the studs, this 2.5-storey property is a legal duplex with a finished basement already roughed-in for a third self-contained unit, offering exceptional flexibility for investors or owner-occupants. The main floor includes 2 bedrooms and 1 bath, plus exclusive use of the finished basement with 2 more bedrooms, 1 bath, and a large rec room, easily converted to a separate suite. Both main and basement spaces are vacant, ideal for moving in or maximizing rental income. The upper unit spans the 2nd and 3rd floors with 3 bedrooms, 2 full baths, and a private rear patio. All major updates are done: wiring, plumbing, windows, insulation, drywall, roof, soffits, and fascia, ensuring low-maintenance ownership for years ahead. Live in one unit and rent two, or lease out all three for strong cash flow. The backyard has been converted to plenty of parking, perfect for added income during football season. With potential for a future 4-plex conversion and 6 months of free professional property management included, this is a rare chance to secure a high-performing 3-unit investment in a prime Hamilton location. (id:61215)
1803 - 5 Wellington Street S
Kitchener, Ontario
Experience urban living at its finest in this stunning condo located in the heart of Downtown Kitchener at Station Park - just steps from transit and directly across from the Google office. This well-maintained and secure building offers an unmatched lifestyle with world-class amenities including a two-lane bowling alley with lounge, premier bar and games area with billiards and foosball, private hydropool swim spa & hot tub, fully equipped fitness and yoga/pilates studios with Peloton bikes, pet spa, and a beautifully landscaped outdoor terrace with cabana seating and BBQs. Enjoy the convenience of a concierge desk and private dining room with a full kitchen for hosting. The suite itself features an upgraded kitchen and is perched on a high floor offering breathtaking city views. A perfect blend of luxury, comfort, and unbeatable location! (id:61215)
188-190 Caroline Street S
Hamilton, Ontario
Rare & lucrative investment opportunity in Hamilton's prestigious Durand neighbourhood! This character-filled legal 4-plex, built in 1875, delivers strong cash flow with $91,896 in annual rental income - a solid addition to any investor's portfolio. Set on a charming tree-lined street, the property features 4-car rear parking, re-built parapet walls and chimney, and an upgraded 3/4" copper water line - a significant infrastructure improvement. Each unit showcases its own unique charm, attracting quality tenants and ensuring consistent demand. Unbeatable location within walking distance to Locke St S, James St S, Hess Village, St. Josephs Hospital, downtown Hamilton, public transit, parks, and schools. This is a high-demand rental area with excellent long-term appreciation potential. Turnkey income, prime location, and timeless architecture - an investment that truly checks all the boxes. (id:61215)
6666 Saint Andrews Street
South Africa, Ontario
A truly unique residence in the prestigious Copperleaf Golf & Country Estate, just outsideJohannesburg, South Africa. Offering inspired design, exceptional craftsmanship, and alifestyle focused on comfort, beauty, and functionality. Set on a generous 1/3 acre lot andwith over 5500sq/ft under roof, this custom-built home blends architectural creativity withrefined finishes and seamless indoor-outdoor living. The main home features three bedrooms,including an impressive primary suite with vaulted ceilings, panoramic garden views, aspacious walk-in closet, and a spa-inspired en-suite with double shower, heated towel rails,and a freestanding Victoria & Albert tub. Thoughtful interior elements include a gourmetkitchen with premium appliances, rich cabinetry, open shelving, and direct garden access,along with curated wallpaper and lighting, handcrafted elements, and a hidden library and worknook tucked beneath a custom wrought-iron staircase. The living and dining areas floweffortlessly to the elegant English garden complete with water features and a naturalfiltration pool. This tranquil retreat is complemented by multiple entertaining zonesincluding indoor and outdoor bars, a built in brai alfresco dining space, and a jacuzzi deck.A separate apartment provides exceptional flexibility, offering a private entrance, fullkitchen and lounge, bedroom suite, dressing room, garden, and the ability to add a secondbedroom as per existing plans, ideal for extended family or long-term guests. Sustainablefeatures include a full Sunsynk 8kW solar system, 12 solar panels, and dual water tanks.Residents of Copperleaf enjoy world-class amenities including the Ernie Els Signature GolfCourse, wellness spa, fitness centre, swimming and sports facilities, clubhouse, café, walkingand cycling trails, onsite schooling, and 24-hour security. . A truly eclectic offering, combiningartistry, lifestyle, and modern living in one of the estate's most exceptional settings. (id:61215)
2001 - 15 Legion Road
Toronto, Ontario
Live By The Lake! Experience stunning south-facing views with sunlight from morning to sunset. Enjoy breathtaking panoramas from East Toronto's downtown skyline to West Mississauga's city lights. Located in the most desirable area of Etobicoke's Lakeshore community, just steps to parks, Humber Bay, waterfront trails, restaurants, supermarkets, schools, TTC, and all essential amenities. This spacious 1+1 bedroom unit (~686 sq.ft.) features an open-concept layout, hardwood floors, and a modern kitchen with upgraded countertops. The den offers flexible space-perfect as a home office or second bedroom. Both the primary bedroom and living room walk out to a large balcony, ideal for relaxing or outdoor storage. The walk-in closet provides excellent storage capacity. Enjoy resort-style living with 24-hour concierge, two full gyms, an indoor pool, and a rooftop garden with BBQ area. (id:61215)
665 Markham Road
Toronto, Ontario
Exceptional opportunity to acquire a fully established A&W drive-through restaurant in one of Scarborough's most vibrant and rapidly growing areas. Approximately 2,488sq ft with a dine-in seating capacity of 70 seats and 20 outdoor patio. This location is one of only two drive-thru restaurants in Toronto, making it a rare find. The highly profitable business boasts a loyal customer base and is situated in a busy plaza anchored by national tenants such as Shoppers Drug Mart, RBC, Dollarama, as well as popular family-owned and ethnic stores, all attracting diverse traffic. This turnkey operation combines the strength of a nationally recognized brand with the demands of today's fast-paced consumer market. Lease Expired 2037 + 2x5 years option, Rent $13,586/mth + Hst. Please Do Not Go Directly And Speak To Any Employees Or Staff (id:61215)
33 Elrose Road
Brampton, Ontario
Immaculate , renovated , freshly painted 3+1 Bedroom 3 Bathroom Detached Home In A Quiet And Family Friendly Neighbourhood . This home features with Upgraded kitchen with Quartz countertop ,all stainless steel appliances , laundry on main floor . Huge Size living/dining area .All Bedrooms Are Generous Size. . Enjoy your summer with in-ground pool and Patio in a Huge Backyard and . Basement with separate entrance offers potential for rental income With Large Recreation Room,, Bedroom, Bathroom And Lots Of Storage.3-4 Car Parking On The Driveway. (id:61215)
102 - 11 Christie Street
Toronto, Ontario
Welcome to 11 Christie - a charming boutique residence perfectly situated in Toronto's highly sought-after Annex neighbourhood. This spacious, open-concept 2-bedroom, 2-bathroom main-floor suite offers the ideal combination of comfort, character, and convenience. Featuring soaring 10-foot ceilings, the home feels airy and bright, creating a warm and inviting space from the moment you step inside. Enjoy the west-facing exposure and take in beautiful unobstructed sunset views right from your private patio - a perfect spot for your morning coffee or evening glass of wine. The thoughtfully designed layout offers a seamless flow between the kitchen, dining, and living areas, ideal for both daily living and entertaining guests. The primary bedroom easily fits a king-size bed and features generous closet space and a modern ensuite. The second bedroom provides flexibility - perfect for a guest room, home office, or den. Laminate floors, large windows, and tasteful finishes throughout add to the home's timeless appeal. Located just steps to Christie and Bloor, you're in the heart of one of Toronto's most vibrant and connected communities. Explore local cafés, restaurants, and markets, or take a stroll through Christie Pits Park - a neighbourhood landmark offering green space, sports fields, and seasonal events. With TTC access and the subway just minutes away, the entire city is at your doorstep. Building amenities include a rooftop terrace with BBQ area, visitor parking, and this suite comes complete with a parking spot and locker. Whether you're a first-time buyer, downsizer, or investor, this is a wonderful opportunity to enter Toronto's condo market in one of its most desirable areas. Don't miss your chance to make 11 Christie your new home! (id:61215)
10 Walnut Crescent
Belleville, Ontario
Welcome to 10 Walnut Crescent, a beautifully maintained 3+1 bedroom, 3-bathroom family home tucked away in the corner of a quiet crescent in one of Belleville's most family-friendly neighbourhoods. Set on a large, pie-shaped lot, this warm and inviting home offers the perfect blend of space, comfort, and charm for modern family living. Step inside to discover a bright and spacious main level, where the living and dining areas flow seamlessly, ideal for family gatherings or casual entertaining. The updated kitchen features plenty of cabinetry, generous counter space, and breakfast bar for those busy mornings on-the-go. Upstairs, you'll find three spacious bedrooms, including a primary suite with ensuite bath and walk-in closet plus a 4-piece family bathroom. The lower level provides even more versatility, offering a cozy family room, perfect for movie nights, a fourth bedroom or home office and a third bathroom - the ideal setup for guests or a growing family. Outside, the spacious backyard is a true highlight - a blank canvas ready to bring your vision to life. Whether you dream of a lush garden, play space for kids, or a quiet outdoor retreat, there's room here to make it your own. With an attached garage, ample parking, and its location on a quiet court, this property combines privacy with convenience. Located just minutes from schools, parks, shopping and easy highway access, 10 Walnut Crescent is more than just a house - it's a place to call home. Thoughtfully maintained and move-in ready, it's the perfect setting for your next chapter in Belleville. (id:61215)
2321 - 25 Greenview Avenue
Toronto, Ontario
Welcome To Unit 2321, Gorgeous 2 Bedroom 2 Washroom Suite At Tridel Luxurious Condo Apartment. Prime Yonge And Finch Location. Brand New Laminate Flooring In Two Bedrooms, Fresh Paint Throughout, Open Concept Kitchen With Granite Counter. S/S Appliances. 2 Split Bedrooms. Full Amenities: 24 Hr Concierge, Indoor Pool, Fitness Centre, Guests Rooms And More. Walking Distance To Subway Station, Public Transit, Restaurants, And Shoppings. (id:61215)
797 Highway 6
Haldimand, Ontario
Great opportunity for a rare spacious bungalow situated on a 0.89 AC lot situated between Hamilton and Caledonia. Oversized driveway and insulated 36'x24' workshop/garage offers lots of potential of mechanic/hobbyiest. Two full updated baths, laminate flooring throughout, partially finished lower level with two additional bedrooms. Taxes, parking and any rental equipment and fees are unknown. (id:61215)
Lower - 228 Three Wood Drive
Woodstock, Ontario
Brand New Legal above ground Basement Apartment - Never Lived In! 1082 Sq ft Welcome to this bright and spacious newly built legal basement with one ground level unit in a sought-after Woodstock northern fringe neighbourhood. This modern suite features a functional open-concept layout with large above-grade windows that fill the space with natural light. Enjoy a sleek kitchen with stainless steel appliances, generous bedroom with ample closet space, stylish full bathroom, and private laundry. Separate entrance for privacy and comfort. Conveniently located close to parks, schools, shopping, golf, and major highways. Perfect for professionals or small families seeking a modern and comfortable living space. 1 Drive way parking. (id:61215)
Basement Apartment - 2537 Ambercroft Trail
Mississauga, Ontario
Welcome to Fullly Furnished** Seperate entrance** basement apartment** of step to Credit Valley Rd**. Located in a masterpiece location of Mississauga. Waking distance to the best Public School** (PK - 5, offer french Imersition program) and Park for Kids fun and entertainment**. Attending the best High school** in Mississauga- John Fraser**. 5 minitues drive to major large shopping center***( Erin Mills Town Center) and community center as well.** 5 minutes to Credit Valley Hospital***. Near Highway 403/407/401. This large Bright basement apartment contains 1 bedrooms**, and 1 full Bathroom**, fully equipped kitchen** with stainless Steele appliances and Qautz countertop**, right beside Living/Sitting area. laminate floor, for the family together to enjoy this beautiful accommodation in peace and harmony. A seperate full Laundry room has Washer and Dryer exclusuve used by the basement apartment. Tenant pay 10% of utilities cost. (id:61215)
28 Forty First Street
Toronto, Ontario
This home has the perfect blend of lakeside tranquility & the conveniences of city life and almost 2400 sq. feet of finished living space . Situated between the Long Branch GO Station & Lake Ontario; this beautifully renovated home offers the best of both worlds. Enjoy proximity to Marie Curtis Park, an outdoor exercise circuit, playground, wading pool, beaches and the upcoming Jim Tovey Conservation Area (2026), which will link the Waterfront Trail between Toronto & Mississauga. Access to major highways & nearby shops & restaurants makes this location ideal for ease of living. Inside, the home has been beautifully updated with custom finishes throughout, including built-in cabinetry, a cozy reading bench, custom closets, shutters, blinds, accent walls, pocket doors, a stylish office nook, & engineered oak hardwood floors. Mechanical, electrical (200 amp), heating, insulation, windows & plumbing systems have been upgraded (2019), making this a turnkey home ready to move in & enjoy. On the main floor, enjoy open-concept living with a gourmet custom kitchen featuring an oversized maple island, quartz countertops, & grand sliding doors that fill the space with natural light. Step outside to a 2 level deck overlooking green space with no homes or apartments overlooking the backyard at the edge of the property line thanks to the elevated lot. Upstairs features 3 bedrooms, including a spacious primary suite with an ensuite washroom. The upper level also includes many windows, another four-piece washroom, laundry room & a versatile landing area perfect for a second office or library/play area. The basement offers exceptional flexibility complete with a side-door entry, 2 bedrooms, a full kitchen, a full bathroom, & a recreation room. It's ideal as a nanny or in-law suite, or as additional living space. The home offers sophisticated design, thoughtful upgrades, neutral color palette and an unbeatable location. Welcome to your next chapter! See upgrades sheet & virtual tour. (id:61215)
18 - 260 Eagle Street
Newmarket, Ontario
Welcome to 260 Eagle Street, where modern luxury meets convenience in the heart of Newmarket, offering 3 spacious bedrooms, 4 beautifully finished bathrooms, and a third-floor laundry room for added practicality. The oversized garage provides ample space for parking and storage. The photos in this listing showcase a finished unit, highlighting the premium finishes throughout, including high-end flooring, stylish kitchen designs, and luxurious bathroom details. Each home is equipped with a 200-amp electrical panel to support modern living needs. Located just minutes from shops, restaurants, parks, and public transit, these townhomes offer the perfect balance of urban accessibility and suburban tranquility. (id:61215)
26 St. Leger Street
Kitchener, Ontario
Welcome to this charming home filled with character and modern updates! Nestled in a beautiful historic neighbourhood near downtown Kitchener, this spotless two and a half storey detached home perfectly blends timeless charm with thoughtful improvements. Featuring three bedrooms, one full bathroom and two half bathrooms, freshly painted interiors, original trim, and abundant natural light throughout. Enjoy relaxing on the spacious covered front porch or the rebuilt back deck (2015), and take advantage of the finished attic as a bonus room or home office. Located just steps from shops, cafés, parks, and transit, with easy highway access, this home is ideal for first-time buyers, young families, or investors. Updates include a roof (2009), furnace (2011, serviced October 2025), air conditioner (2023), windows (2012). Don't miss your chance to experience this home's beautiful charm and character! (id:61215)
34 Preston Place
Welland, Ontario
Legal Duplex North Welland Location. No Rear Neighbours. Fully Separated, Great Tenants On Main Floor, (Lower Unit Vacant). Lots Of Parking. With Separate Meters And Private Entrances For Each Unit! Main Floor Open Concept Design With 3 Spacious Bedrooms, Full Bath, And Own Laundry. Upper Unit Has Exclusive Use Of Attached Garage. Huge Shared Backyard. The Lower Level Offers 2 Bedrooms, 2 Full Bathrooms, Large Windows Providing Lots Of Natural Light, And A Sizeable Den That Provides Flexible Use As A Home Office, Guest Room, Or Study Space. Both Units Have Their Own Ensuite Laundry And Assigned Parking Spaces. Great Tenants. Main Floor On Month To Month Lease. This Is One Of The Largest Units For A Duplex In One Of The Most Sought After Areas Of Welland. Located Close To All Amenities, Shops, Schools, And Public Transportation. Walking Distance To Niagara College. Don't Miss Out On The Opportunity To Own This Beautiful Property In A Prime Location! Roof 2017, Furnace and AC 2016. (id:61215)
214 - 3250 Carding Hill Trail
Oakville, Ontario
Welcome to 3250 Carding Mill Trail, where modern comfort meets upscale Oakville living. This beautifully designed 1 Bedroom + Den, 1 Bath condo offers a perfect blend of style, functionality, and luxury, ideal for professionals, young couples, or downsizers seeking a refined lifestyle in the heart of Glenorchy.Step inside and you'll be greeted by a bright, open layout with 530 sq. ft. of thoughtfully designed space. The home features premium upgrades throughout - from the sleek kitchen with built-in cooktop, wall-mounted oven and microwave, to the modern lighting, upgraded flooring, and a stylish kitchen island that adds both beauty and practicality.Enjoy the convenience of 1 underground parking space and a storage locker, plus the comfort of living in an established, upscale community surrounded by elegant homes, tree-lined streets, and a serene environment.Whether you're starting a new chapter, simplifying life, or simply seeking the luxury of low-maintenance living, this condo delivers a high-end experience in one of Oakville's most desirable neighbourhoods. (id:61215)
1266 Winding Trail
Mississauga, Ontario
Welcome to 1266 Winding Trail in sought-after Applewood. Nestled on a quiet street lined with mature trees and beautiful gardens, this 4 bed, 3 bath home offers warmth and character. The main floor features pot lights and original strip hardwood floors. The renovated kitchen includes quartz counters with waterfall edge, ceramic floors and overlooks the rear yard. Upstairs are 3 bedrooms with closet organizers, a generous linen closet, and an updated main bath with double sinks and a soaker tub. The primary bedroom includes an ensuite with walk-in shower. The bright lower level offers a gas fireplace, pot lights, laundry with side entrance, 4th bedroom, and 2-pc bath, plus a walkout to a covered deck and the beautiful gardens. The finished basement features a TV area, wet bar, vinyl flooring over subfloor. A wonderful family home in a beloved neighbourhood. (id:61215)
102 - 5260 Mcfarren Boulevard
Mississauga, Ontario
Welcome to this beautifully renovated 3+1 bedroom, 3-story condo townhouse, nestled in the highly sought-after neighborhood of Central Erin Mills, within the charming enclave community of Streetsville. Just a short walk to the bus station and minutes from supermarkets, this turn-key home is ideally located near Erin Mills Town Centre and Highway 403. Boasting three bright and spacious levels with a functional layout, the townhouse features brand new vinyl flooring throughout. The immaculate interior includes an open-concept living and dining area adjacent to a large kitchen with a walkout to a private patio, perfect for entertaining. Additional highlights include a finished basement ideal for guests or in-laws, a generous master bedroom with a luxurious 4-piece ensuite, and comfortably sized second and third bedrooms. With a huge family room on the second floor and exceptional amenities nearby, including top-rated Vista Heights Elementary and Aloysius Gonzaga Catholic Secondary schools, this wonderful home is perfect for both small and large families. Enjoy the convenience of nearby Streetsville Go Station, Erin Mills Town Centre, and a subdivision park/playground with visitor parking just across the street. (id:61215)
3892 Arbourview Terrace
Mississauga, Ontario
Almost 2000 sq. ft.! Open concept and modern linked home (only attached by garage) backing on to private greenbelt. Oversized bedrooms with lot of storage. Hardwood throughout. Stainless steel appliances. High Demand Area, close to major highways, shopping, public transportation, library, community center, lots of parks and schools. Single occupancy, excellent neighbourhood. *For Additional Property Details Click The Brochure Icon Below* (id:61215)
3rd Floor - 81 Hollyberry Trail
Toronto, Ontario
*** This newly and beautifully renovated two-bedroom apartment occupies the top floor of a backsplit semi-detached home and offers a comfortable and private living experience in a quiet, well-established neighborhood, Situated within a desirable school district, including Arbor Glen Public School, Highland Middle School, and A.Y. Jackson Secondary School *** Excellent access to public transportation, making it ideal for families and working professionals alike *** The apartment has its own entrance for added privacy and convenience but with shared main entrance to enter the building, and shared laundry outside of the unit with lower level unit *** High-Speed Internet is Included in the rent *** Utilities are additional, charged based on a shared percentage *** (id:61215)
502 Mariner Drive
Waterloo, Ontario
Looking for a home in a great location? Welcome to Eastbridge, Waterloo! This freehold townhouse comes with no condo fees and has been fully renovated from top to bottom (October 2025). New flooring, fresh paint, modern light fixtures, a stunning white kitchen with quartz countertops, stainless steel appliances, and new vanities, toilets, and showers-this home feels brand new. With 3 bedrooms and 3 bathrooms, a bright main floor, sliding doors to the backyard, and a finished basement with gas fireplace and built-in wall unit, there's space for everyone. The basement even features a ceiling-mounted projector and screen-perfect for movie nights! Outside, enjoy driveway parking for two, an attached garage, a covered front porch, and a large partially fenced backyard. Located near parks, schools, Grey Silo Golf Course, and just minutes to Conestoga Mall and Hwy 7/8, this home combines modern comfort with a convenient, family-friendly location. Move-in ready and priced to sell-call your realtor to book your showing. This one won't last! (id:61215)
94 - 1781 Henrica Avenue
London North, Ontario
Welcome to the esteemed Gates of Hyde Park community, conveniently situated near the thriving Smart Mega Shopping District. This exceptional location places you just a short drive away from renowned institutions like Western University, University Hospital, and the popular Masonville Mall. Prepare to be impressed by this brand new, move-in ready townhome offering four bedrooms and three and a half baths. It truly fulfills all your requirements for a comfortable and modern living experience. The sleek and contemporary finishes throughout the home add a touch of sophistication, while the ample living areas are flooded with natural light, creating an inviting ambiance. To top it off, a double car attached garage provides convenience and practicality. The kitchen is a standout feature, showcasing high-quality stainless steel appliances and an expansive island that invites culinary exploration and entertaining. All windows are adorned with new blinds, further enhancing privacy and aesthetics. Step through the sliding doors onto your private balcony, a serene space where you can savor your morning coffee in tranquility or gather with friends for a delightful barbecue in pleasant weather. Located in the sought-after Hyde Park area, this townhome is surrounded by an array of amenities, including shopping centers, convenient bus routes, reputable schools, and scenic walking trails. Experience the perfect blend of comfort, style, and accessibility in this remarkable residence. (id:61215)
102 - 1 Heritage Way N
Kawartha Lakes, Ontario
Lovely first floor condo in the heart of Lindsay. Enjoy your private outdoor patio with sliding glass doors from the solarium. The large primary bedroom boasts french doors leading to the solarium. The kitchen is large enough for a small dining table and has a pass through to the living area. There is a designated laundry room within the unit. All laminate flooring throughout, no carpet. The building has a party/meeting room, gym and library as well as guest units for visiting family. There is a separate shared recreation building with an outdoor pool. The tenants in this building are all very friendly and welcoming. There are shared puzzles in the lobby area and weekly card games in the meeting room. (id:61215)
43 Ferris Circle
Guelph, Ontario
Immaculately Maintained, Owner Occupied 3-Bedroom, 2.5-Bathroom Detached Home On Oversized Premium Lot Offering Modern Sophistication And Luxury In Prime South Guelph Family-Friendly Community. This Home Boasts Countless Upgrades Including Pot Lights Throughout, Premium Vinyl Flooring, Oak Hardwood Staircases And Soaring 9-Foot Ceilings. The Main Floor Features A Welcoming Foyer Leading To An Open-Concept Living Area Flooded With Natural Light. Kitchen With Premium Finishes Including Quartz Counters, Silgranit Kitchen Sink, Ledger Stone Backsplash, SMART Wireless Stainless-Steel Appliances, Breakfast Island And Upgraded Tall Cabinets With Plenty Of Storage. Spacious Great Room Provides Beautiful Views Of Expansive Fenced Landscaped Backyard With Walk-Out To Large Deck. A Convenient Powder Room And Direct Access To The Finished Garage With Epoxy Flooring, Premium Shelving And Electric Door Opener with Surveillance Camera Complete The Main Floor. Upper Level Offers 3 Generously-Sized Bedrooms All With Premium Blackout Blinds. Primary Bedroom With Luxurious Ensuite Bath And Generously Sized Walk-In. The 2 Additional Bedrooms Are Equally Impressive, Each Featuring Their Own Walk-In Closet. A 2nd-Floor Laundry Room with SMART Wireless Double Washer And Dryer Adds Functionality And Convenience To This Well-Designed Home. Your Search Ends Here! (id:61215)
796 Highway 6
Haldimand, Ontario
LUXURY HOME, IN-LAW SUITE, 3 CAR GARAGE + ACCESSORY BUILDING WITH WORKSHOP & APARTMENT - all on one property, minutes to Caledonia, Binbrook, and Hamilton! Total Usable SF 4,914! This unique compound includes a stunning custom 2-storey home (2023) with 5 bedrooms, an in-law suite, and 3-car garage, plus a separate Accessory Building (Bardominium) with workshop and upper-level apartment. Perfect for multi-generational living or live/work use, this home showcases engineered hardwood, quality finishes, a gourmet eat-in kitchen, formal dining, main floor office, and spacious family room. The primary suite offers a luxury 5-pc ensuite and walk-in closets. Outdoors, enjoy a large deck, hot tub, and fully fenced/gated property with security system. Just minutes to Caledonia, Binbrook, and Hamilton-country living with city convenience! (id:61215)
66 Ellington Avenue
Hamilton, Ontario
Welcome to this beautifully renovated all-brick 5-level backsplit offering over 2000 sq ft of finished living space, perfectly situated on a quiet, tree-lined street steps from Ferris Park. This exceptional home blends timeless craftsmanship with modern upgrades and offers excellent in-law potential with a separate entrance to the partially finished basement, complete with a second kitchen already in place. The main level features an open-concept layout enhanced by hardwood maple flooring, crown moulding, and pot lights throughout. The stunning custom maple kitchen is a true showpiece, offering solid soft-close cabinetry, two sinks, a 9-ft quartz island, pot filler over the gas stove, under-cabinet lighting, & stainless steel appliances-a perfect balance of beauty and function. Just two steps down from the kitchen, the spacious family room welcomes you with a custom-built gas fireplace with stone finish, a warm and inviting spot for gatherings or relaxing nights in. Conveniently located off this level is a 3-pc bath and a versatile rec room or fourth bedroom, ideal for guests, a playroom, or home office. The rod iron staircase adds an elegant architectural touch, connecting all levels seamlessly. Upstairs, you'll find three generous bedrooms & a renovated 4-pc bath with custom cabinetry & premium finishes. The lower levels provide abundant living space, storage, & a separate entrance, offering flexibility for extended family living or future rental potential, with over 1350 sq ft of partially finished area ready for your personal touch. Outside, enjoy a fully fenced backyard with an irrigation system, two-car garage, & wide private driveway. Updates include a new roof, AC, & furnace (2023). Located on a quiet, family-friendly street steps from parks, schools, bus stops, & shopping, with QEW access in under five minutes, this home offers unmatched convenience & quality. Experience modern comfort & timeless style, this move-in-ready Stoney Creek gem truly has it all! (id:61215)
308 - 4015 Kilmer Drive
Burlington, Ontario
1 Bedroom + Den condo situated in the desirable Tansley Woods neighbourhood! Enjoy the convenience of in-suite laundry, parking for one vehicle and a storage locker. Featuring a fantastic open-concept floor plan, tasteful flooring, and light tones throughout. The kitchen is finished with ample cupboard space, an updated backsplash, and a peninsula with seating. The spacious living area features a functional design, ideal for comfortable everyday living and entertaining. Enjoy a large covered balcony, perfect for relaxing outdoors! The bedroom is freshly painted and bright, and features a double closet. The den is a major bonus, offering flexibility as a home office, hobby room, kids' play area, and more. A tasteful 4-piece bathroom completes this lovely condo. Located in the excellent, walkable community of Tansley Gardens near all amenities, including grocery stores, schools, great restaurants, shops, parks such as Tansley Woods Park, and the Tansley Woods Community Centre with a library and pool. Within a short drive, you'll find the scenic Escarpment with renowned golf courses and trails, as well as easy access to highways 5, 407, the QEW, and public transportation, including the Burlington and Appleby GO stations. Move-in ready, your next home awaits! (id:61215)
9 Black Bear Trail
Brampton, Ontario
Welcome to 9 Black Bear Trail-this spacious 4-bedroom home sits on a premium corner lot and has been lovingly maintained by the original owners. Freshly painted throughout with brand new carpet in all bedrooms, the home is filled with ample natural light thanks to large windows throughout. It also features hardwood flooring in the combined living/dining area and family room, with ceramic tile in the kitchen and foyer. The bright antique white kitchen comes equipped with stainless steel appliances, offering both function and charm. The primary bedroom includes a 4-piece ensuite, while bedrooms 3 and 4 share a convenient Jack & Jill bathroom. Bedroom 4 also has private access to a separate 3-piece bathroom-perfect for guests or extended family. Main floor laundry, generous principal rooms, and interlocking at both the front and back add to the appeal. Located in a sought-after, family-friendly neighbourhood, this is a move-in ready home with endless potential. Highly motivated seller! (id:61215)
2298 Fassel Avenue
Burlington, Ontario
One-of-a-Kind Opportunity! Discover this extensively renovated bungalow with a LEGAL accessory dwelling, offering TWO fully self contained living spaces. Perfectly situated in one of Burlington's most sought-after neighbourhoods, within walking distance to GO Transit and minutes from major highways. So many possibilities exist within this home. Whether you choose to live in one unit and generate income from the other, accommodate extended family for multigenerational living, or lease both for maximum return, this property offers exceptional flexibility. The finishings throughout are top-notch! The upper unit is a bright, stylish living space with 3 bedrooms, 4 pc bathroom, a stone accent wall with fireplace, large picture window overlooking the front yard and sliding doors to the back deck. The lower unit is equally impressive, boasting generous living areas with 3 bedrooms, a 4 pc bathroom, open concept kitchen and plenty of natural light. Both kitchens have quartz counters and stainless steel appliances, each unit has its own washer and dryer and there are separate hydro meters. Enjoy outdoor entertaining in the mature, fenced backyard, complete with a large deck, patio, gazebo and two storage sheds. A concrete and aggregate double driveway provides ample parking for 5 vehicles. The location is unbeatable. The neighbourhood is family friendly, close to parks, schools and all amenities. This gorgeous property is a rare find, don't miss this incredible opportunity! (id:61215)
78 Saint Dennis Road
Brampton, Ontario
2 Bedroom Legal Basement available for lease from 1st December 2025. Quartz countertop in kitchen *** 2 big windows in living/ kitchen *** 0pen concept layout *** ceiling has soundproof insulation *** 2 parking available *** good for small family *** no carpet *** steps to city transit, Hwy 410, major shopping and banks *** community has beautiful parks & school. (id:61215)

