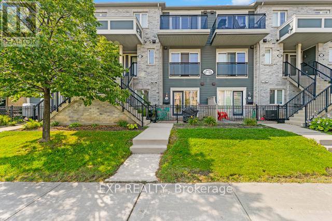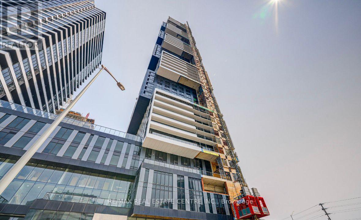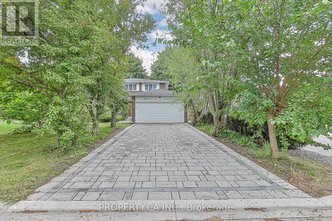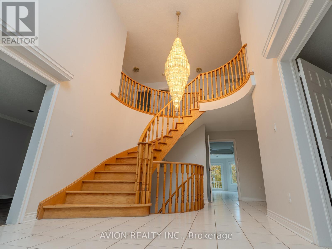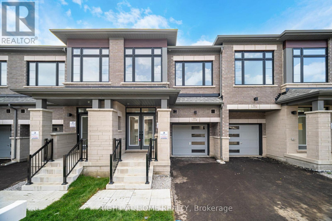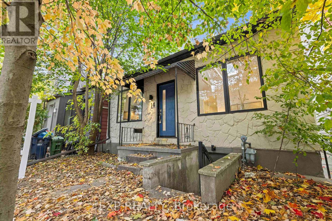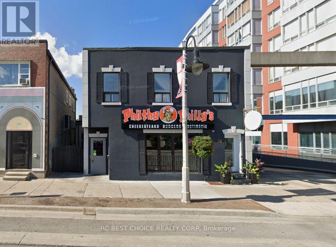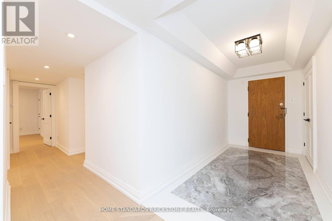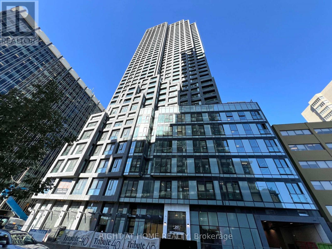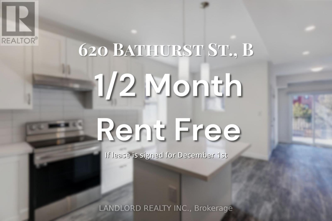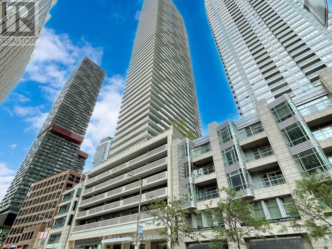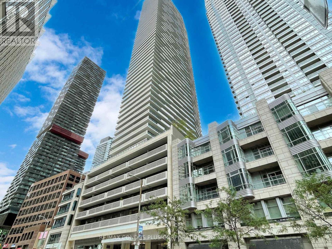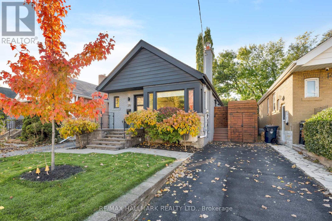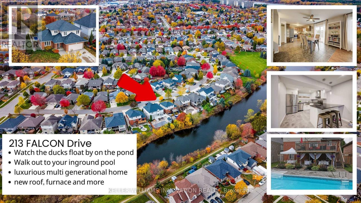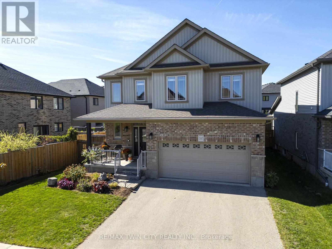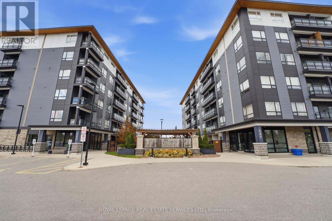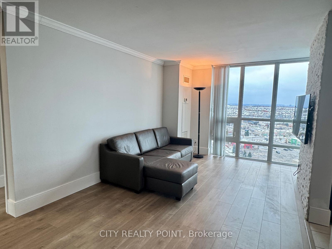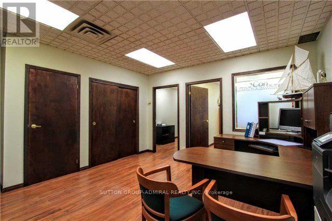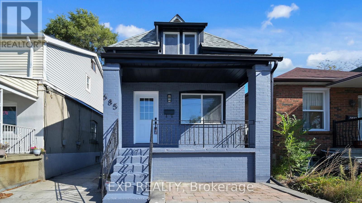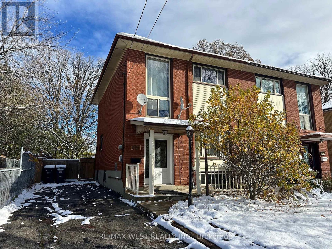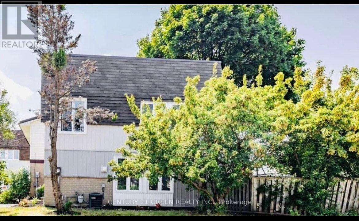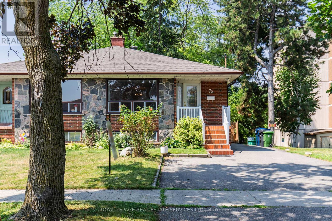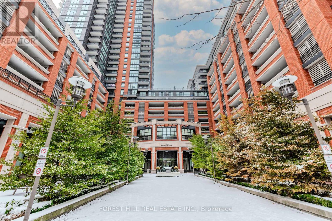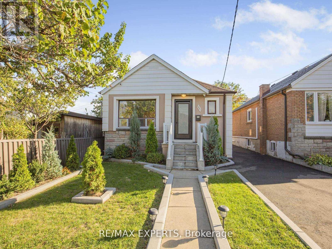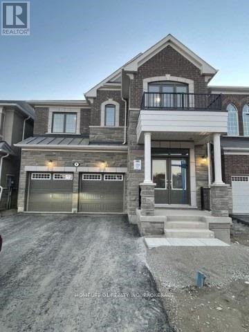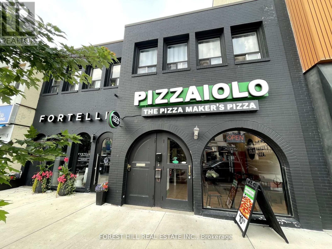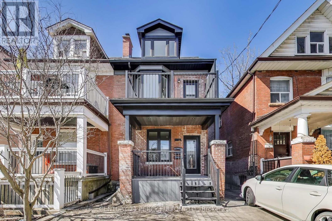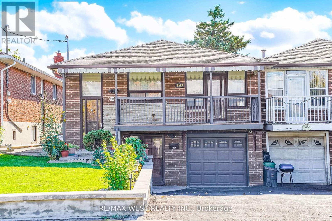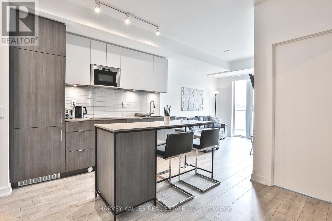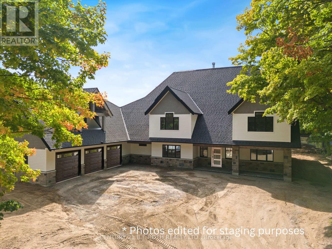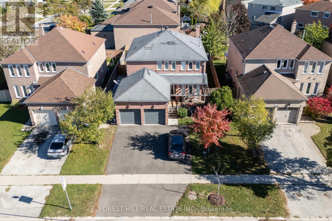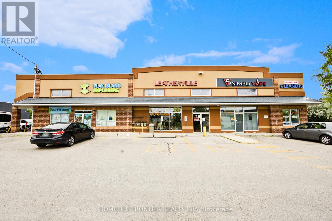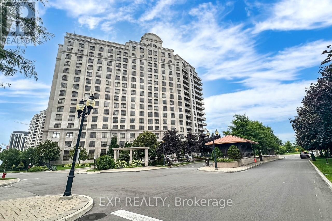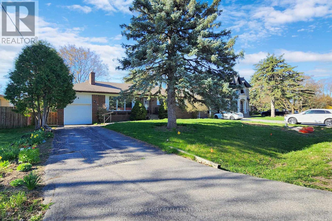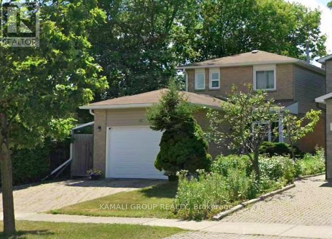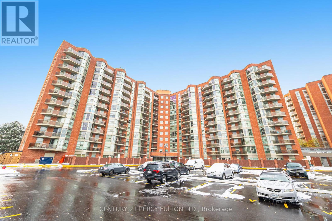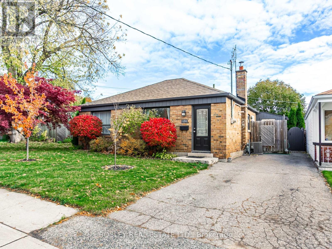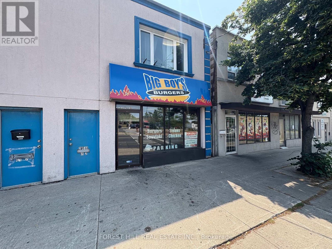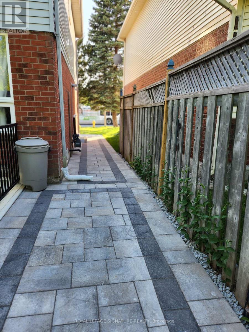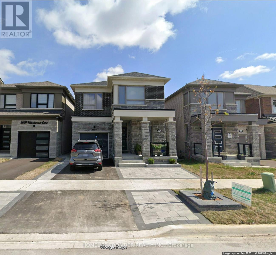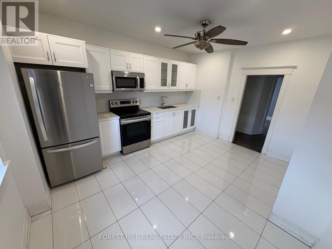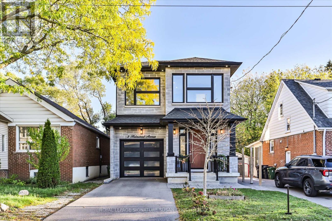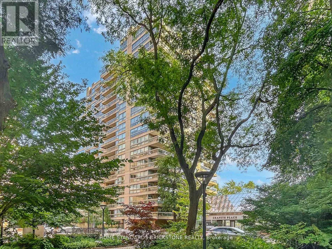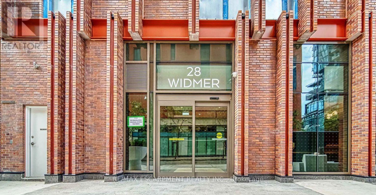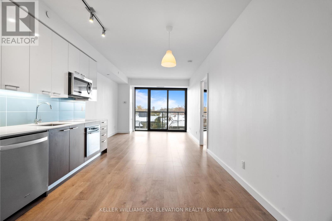Team Finora | Dan Kate and Jodie Finora | Niagara's Top Realtors | ReMax Niagara Realty Ltd.
Listings
110 - 5035 Oscar Peterson Boulevard
Mississauga, Ontario
Step into this warm and welcoming one-bedroom, one-bath ground-level condo in the highly desirable Churchill Meadows community. Featuring an open-concept layout, convenient ensuite laundry, and a private fenced patio - perfect for relaxing or entertaining. Ideal location just minutes from shopping, public transit, and major highways (403, QEW, 401). Includes one surface parking space for added convenience. Tenant is responsible for gas and hydro **photos from previous listing** (id:61215)
1708 - 4015 The Exchange
Mississauga, Ontario
Prime Location!!!! The Exchange District Amazing 1 bed plus den, 1 bathroom brand new never lived in high end apartment in a central Mississauga location. Open concept, built in appliances, large spacious living and bedroom. Perfect for small families, working professionals. Short walk to Square one Shopping center. 1 underground parking included. Pool, gym, concierge included. Closer to all amenities, grocery stores, bus stops, park and highways. (id:61215)
310 Primrose Lane
Newmarket, Ontario
Stunning Fully Renovated Detached Home in the Heart of Newmarket! This beautifully updated property features a completely renovated main floor with fresh paint, upgraded light fixtures, new furnace, A/C, washer, dryer, dishwasher, and a brand-new roof and professional landscaping. Enjoy elegant hardwood floors throughout and a spacious eat-in kitchen with upgraded cabinetry, granite countertops, pot lights, and stylish lighting. The inviting family room offers an electric fireplace and walk-out to a large, custom-designed deck-perfect for entertaining. The generous primary bedroom boasts a walk-in closet and a luxurious renovated 4-piece ensuite. An additional updated bathroom on the second floor adds comfort and convenience. The finished basement provides extra living space for your family's needs. Located just minutes from Yonge Street, Upper Canada Mall, Costco, and other great amenities. (id:61215)
103 Spadina Road
Richmond Hill, Ontario
Welcome to Bayview Hill! This beautiful residence sits proudly on a premium 66 x 148 ft lot facing Bayview Hill Park. Featuring 4 + 1 spacious bedrooms, a large gourmet kitchen, and an oversized family room, this home offers exceptional comfort and elegance. The eat-in kitchen opens to a two-tier deck overlooking a beautifully landscaped backyard - perfect for outdoor entertaining. Just steps to the Bayview Hill Community Centre, where you can enjoy a swimming pool, tennis courts, children's playground, and a water park in summer, plus a skating rink in winter - truly a rare opportunity to live in one of Richmond Hill's most prestigious neighborhoods. (id:61215)
77 Singhampton Road
Vaughan, Ontario
Stunning 1 yr old, 2-Storey Modern Townhouse in Prime Location (427 & Major MacKenzie) ! Welcome to your dream home! This Brand-new modern townhouse seamlessly blends style and comfort, featuring an open-concept living space flooded with natural light. Enjoy a large kitchen with brand new stainless-steel appliances, sleek cabinetry and a spacious island perfect for entertaining. Hardwood flooring throughout main floor, wooden staircase and iron pickets leading to second floor. Second floor includes a large primary bedroom with walk-in closet and a 4-piece bathroom with luxurious free-standing bathtub. 3 other bedrooms are generous sizes. Second floor has another 4-piece bathroom and side by side laundry. Newly developed area with grass already installed. Smart home technology and eco-friendly features ensure comfort and savings. Located in a vibrant neighborhood, you're steps away from schools, shops, dining, and parks. Don't miss your chance to own this exceptional turn-key property! Schedule a showing today! (id:61215)
14 Audley Avenue
Toronto, Ontario
Framed by mature maples and a charming stone façade, this inviting 2-bed, 2-bath bungalow welcomes you with a crisp blue front door, black-trim windows and a classic covered stoop-perfect for morning coffee under the trees. The low-maintenance front yard and wrought-iron accents add character and curb appeal, while the separate lower entrance offers practical versatility. Best of all, the setting is unbeatable: our favourite part of this neighbourhood is the walkability. Tucked on a quiet, leafy street yet centrally located in Leslieville, you're steps to boutiques, cafés, parks, transit and everything that makes the East End beloved-no car required. Inside, a welcoming foyer opens to airy, vaulted ceilings with exposed beams and oversized windows across an open-concept main floor finished in warm wood. The crisp white kitchen features Shaker cabinetry, stone counters, a gas range and stainless steel appliances, flowing to a sunlit dining area and an inviting living room-ideal for entertaining. Tucked at the rear, the serene primary bedroom overlooks the fenced yard and features excellent closet space and new carpet, while the bright second bedroom is perfect for guests, a nursery or a home office. A refreshed main-floor bath with sleek vanity and glass walk-in shower adds spa-like convenience. Downstairs, a bright, open rec room with pot lights and wood floors offers flexible space for movie nights, a play zone, a home gym or a quiet work nook, served by a second bath with a glass shower. The lower-level laundry is tucked away with full-size machines and extra storage, keeping day-to-day living streamlined. Additional perks include an owned hot water tank (HWT) for peace of mind. Outside, the private, fenced backyard enjoys a leafy canopy, a walk-out to a wood deck for easy BBQs, and a simple, low-maintenance footprint-ready for pets, play, or your own landscaping vision. (id:61215)
36 Athol Street E
Oshawa, Ontario
A fantastic opportunity to own a high-performing and profitable restaurant in one of Oshawa's most vibrant and high-traffic neighborhoods! This well-established business enjoys a strong and loyal customer base, benefiting from exceptional pedestrian and vehicle traffic in a prime location. Whether you choose to continue with the current successful operation or rebrand to your own concept, this turn-key opportunity offers low overhead, steady sales, and outstanding growth potential. Ideal for entrepreneurs looking to step into a thriving business with flexibility to make it their own. Brand Change Allowed. (id:61215)
805 - 61 St Clair Avenue W
Toronto, Ontario
Immerse yourself in luxury atGranite Place with this newly renovated 2-bed, 2-bath condo. Experience the epitome of sophistication with top-tier finishes and a sleek design. Indulge in the spa-inspired primary ensuite for ultimate relaxation and entertain in style with a chef's kitchen that includes top of the line appliances. The Granite Place offers a dedicated concierge, pristine pool, state-of-the-art gym, a rejuvenating sauna, and much more. Elevate your lifestyle in this central location, surrounded by comfort and opulence in every detail. Tucked Away On Quiet Street But Steps From Popular Shops. 2 Parking Spots & 2 Lockers included. **EXTRAS** Fisher & Pykel Fridge, Stove, Microwave, Miele Dishwasher, , Whirlpool Front Loading Washer And Dryer, All Electric Light Fixtures, Motorized Window Coverings, Two Fireplaces & Much More! (id:61215)
2005 - 20 Soudan Avenue
Toronto, Ontario
Located in the heart of Yonge & Eglinton, this suite offers the ultimate Midtown Toronto lifestyle - steps from the subway, Eglinton LRT, top-rated schools, and some of the city's best restaurants, cafés, and shopping. Surrounded by vibrant energy and everyday convenience, you'll enjoy seamless access to work, leisure, and transit. Thoughtfully designed with a functional 1+Den layout spanning 590 sqft, this home provides the perfect balance of comfort and efficiency for young professionals. The south-facing balcony offers a peaceful spot to relax and recharge while enjoying open city views, and the included dedicated locker adds valuable extra storage space rarely found in the area. Experience modern urban living with premium building amenities, including a 24-hour concierge, gym, yoga studio, and more - all within one of Toronto's most dynamic neighbourhoods. (id:61215)
B - 620 Bathurst Street
Toronto, Ontario
**1/2 MONTH RENT FREE IF LEASE SIGNED BY DECEMBER 1** Professionally Managed 2-Bedroom, 2-Bath Home Featuring A Bright Open-Concept Layout That Seamlessly Combines The Living, Dining, And Kitchen Areas. The Modern Kitchen Offers Stainless Steel Appliances, Stone Countertops, And Ample Cabinetry, While Large Windows Fill The Space With Natural Light. Enjoy Spacious Bedrooms, Including A Primary Suite With An Ensuite Bath, And Spa-Inspired Bathrooms With Contemporary Finishes. Complete With Laminate Flooring Throughout, In-Suite Laundry, And A Private Deck. Situated In The Vibrant Palmerston-Little Italy Neighbourhood, Boasting A Walk Score Of 96 And Steps To Shops, Restaurants, And Transit. This Suite Is A Must-See! **EXTRAS: **Appliances: Fridge, Stove, Dishwasher, Washer and Dryer **Utilities: Heat & Hydro Extra, Water Included **Parking: 1 Spot Available/ $150 Per Month (id:61215)
3206 - 2221 Yonge Street
Toronto, Ontario
Experience the ultimate urban lifestyle in the heart of Midtown Toronto at Yonge and Eglinton with this exquisite 1-bedroom, 1-bathroom residence. Offering 518 sq.ft of beautifully designed living space plus a 135 sq.ft balcony, this suite combines style, comfort, and functionality. The open-concept layout, soaring 9-ft ceilings, and floor-to-ceiling windows that invite abundant natural light with the bright south-facing exposure, and the expansive balcony offers stunning city views. Designed with modern convenience in mind, the unit features integrated stainless steel appliances, sleek finishes, and parking included. Residents enjoy access to an exceptional collection of amenities, including a fully equipped gym, yoga studio, spa with whirlpool and steam room, game room, craft room, and party and private dining rooms. The vibrant atmosphere of Midtown Toronto! Perfectly situated steps from TTC subway, the upcoming LRT, popular restaurants, cafés, and endless shopping destinations. Exceptional connectivity and everyday convenience. Ideal for those seeking modern city living and lasting value in one of Toronto's most desirable neighbourhoods. (id:61215)
3206 - 2221 Yonge Street
Toronto, Ontario
Experience the ultimate urban lifestyle in the heart of Midtown Toronto at Yonge and Eglinton with this exquisite 1-bedroom, 1-bathroom residence. Offering 518 sq.ft of beautifully designed living space plus a 135 sq.ft balcony, this suite combines style, comfort, and functionality. The open-concept layout, soaring 9-ft ceilings, and floor-to-ceiling windows that invite abundant natural light with the bright south-facing exposure, and the expansive balcony offers stunning city views. Designed with modern convenience in mind, the unit features integrated stainless steel appliances, sleek finishes, and parking included. Residents enjoy access to an exceptional collection of amenities, including a fully equipped gym, yoga studio, spa with whirlpool and steam room, game room, craft room, and party and private dining rooms. The vibrant atmosphere of Midtown Toronto! Perfectly situated steps from TTC subway, the upcoming LRT, popular restaurants, cafés, and endless shopping destinations. Exceptional connectivity and everyday convenience. Ideal for those seeking modern city living and lasting value in one of Toronto's most desirable neighbourhoods. (id:61215)
26 Hutton Avenue
Toronto, Ontario
Welcome to 26 Hutton Ave! A refined and move-in-ready gem, truly exceptional in every way. Must see in person! This fantastic 2+1 Bedroom, 2 Bathroom Detached, Solid-Brick Bungalow in Prestigious East York offering functionality, and modern living. It features a large finished basement with a separate entrance, private driveway, beautiful front porch, and captivating curb appeal, this property is sure to impress. The main floor offers a bright, open-concept living and dining area highlighted by gleaming hardwood floors, pot lights, a custom fireplace/TV mantel and a double size door leading to a cozy side deck. A large picture window flood the space with natural light, creating a warm and inviting atmosphere. The modern kitchen showcases stainless steel appliances, a breakfast bar, and ample cabinetry for everyday functionality. The two main-floor bedrooms are generously sized and feature double custom mirrored closets offering exceptional storage. The basement, accessible through its own separate entrance, includes an additional bedroom with a wall-to-wall mirrored closet, a versatile recreation room, a 3-piece bathroom, and a laundry room complete with a countertop and sink for added convenience. Step outside to the large side deck with an external gas connection for BBQs, and to the fenced, private backyard oasis featuring a Greenhouse/Workshop shed and a charming tree house, providing both relaxation and functionality, ideal for entertaining family and friends. Situated in an exceptional East York location, just minutes to the DVP, close to schools, parks, and shops. Whether for families, professionals, or investors, this home delivers sophisticated living, multi-functional space, and outstanding long-term value. (id:61215)
213 Falcon Drive
Woodstock, Ontario
Impressive 2-storey home backing directly onto Trevor Slater Park, offering unobstructed views of greenspace, a peaceful pond, and breathtaking sunrises from your private backyard. With over 2,600 square feet of finished living space, this home features a full walk-out lower level with a self-contained in-law suite, ideal for multi-generational living or flexible income potential. The main floor offers a bright, open layout with formal living and dining rooms, a functional kitchen, and a cozy family room perfect for both everyday comfort and entertaining. Upstairs, the spacious primary suite includes a 4-piece ensuite, with two additional bedrooms and a full bath completing the upper level. Laundry is conveniently located both upstairs and downstairs for added convenience. The fully finished walk-out basement includes a separate entrance, full kitchen, bedroom, bathroom, living and dining area, plus its own laundry. This true in-law suite provides the privacy and space needed for extended family or guests. Step outside into your own backyard retreat featuring a heated inground pool, multi-level deck, and direct access to scenic trails. The pool, greenspace, and east-facing orientation create the perfect setting for quiet mornings and vibrant outdoor living. Additional highlights include 2022 roof shingles, central air, 2022 furnace, a double garage, and a two-car wide driveway with extra boulevard parking for a total of five spaces. Located in North Woodstock near Algonquin Public School, Huron Park Secondary School, parks, shopping, and major commuter routes, this home combines comfort, location, and lasting value (id:61215)
597 Sundew Drive
Waterloo, Ontario
Set in the heart of the family-friendly Vista Hills neighbourhood, this stunning "White Cherry" model blends luxury finishes with a true sense of community. This home sits proudly on a premium 58-foot lot, surrounded by professional perennial landscaping. The fully fenced backyard is your private oasis, complete with a stamped concrete patio, modern pergola, and lush gardens - perfect for summer barbecues, playtime, or quiet evenings outdoors. Inside, the main floor blends everyday functionality with refined style. Durable 12x24 porcelain tile and hand-scraped hardwood flow seamlessly through the open-concept layout. The chef-inspired kitchen features granite countertops, an oversized island for casual dining, ceiling-height custom cabinetry, a pantry, and a newer smart stove - the ideal setting for family meals and entertaining guests. Upstairs, discover four generous bedrooms and a convenient laundry room. The primary suite offers a true retreat with a spa-like 5-piece ensuite showcasing a glass shower and soaker tub - a perfect place to unwind at the end of the day. The fully finished lower level adds even more living space, featuring a stylish wet bar, custom entertainment unit, guest bedroom, and a full bathroom - ideal for movie nights, family gatherings, or visiting guests. Recent updates include smart switches, modern lighting, an owned water heater and softener, and a newer furnace and AC (2022). With 4+1 bedrooms, 4 bathrooms, and the highly rated Vista Hills Public School just minutes away, this home combines luxury, practicality, and a true sense of community - the perfect setting for today's growing family. (id:61215)
308 - 243 Northfield Drive E
Waterloo, Ontario
Welcome to Blackstone Condos - where modern design meets urban convenience in the heart of Waterloo. A perfect opportunity for first-time buyers, investors, or professionals, with 584 Square Feet, this stylish condo features a bright, open-concept layout with a spacious living area that flows seamlessly to a private balcony overlooking the tranquil courtyard - ideal for morning coffee or evening relaxation. The contemporary kitchen offers stainless steel appliances, sleek quartz countertops, subway tile backsplash and an open dining space perfect for entertaining. The generous primary bedroom includes a walk-in closet, while the elegant 4-piece bathroom combines comfort and functionality. Additional highlights include in-suite laundry (stacked washer & dryer) and a dedicated underground parking space for your convenience and peace of mind. Residents enjoy resort-inspired amenities, including a fitness centre, rooftop patio, business centre with Wi-Fi, party room, pet wash station, BBQ area, courtyard with fire pit and hot tub, dining room with catering kitchen, bike storage, and more. Ideally located near Conestoga Mall, the LRT, Grey Silo Golf Club, Rim Park, University of Waterloo, Wilfrid Laurier University, restaurants, shops, trails, and major highways - this condo offers the perfect balance of luxury, lifestyle, and location. (id:61215)
8 - 393 Manitoba Street
Bracebridge, Ontario
Muskoka Living! 3 bed, 4 bath modern townhome with fenced yard, attached garage, private driveway, clubhouse, trails, golf course and more.Experience the perfect blend of comfort and convenience in this stunning townhome located just minutes from downtown Bracebridge. Granite Springs offers an exceptional lifestyle with outdoor adventures right at your doorstep. Explore breathtaking waterfalls, pristine beaches, scenic bike trails, and renowned golf courses. Enjoy boutique shopping and delightful dining options, all within a short drive. Step inside this bright, freshly painted unit to engineered hardwood flooring and pot lights that enhance the home's bright and airy atmosphere. The spacious open concept living, dining area features a large island with additional storage and walk-out to the private backyard, perfect for relaxing evenings at home. Enjoy the convenience of upstairs laundry, making everyday chores a breeze. The primary bedroom features a large walk in closet, ensuite washroom with a walk in shower, double sink and modern soaker tub. A covered porch with a walkout deck and a gas BBQ outlet invites you to enjoy alfresco dining and entertaining in your private outdoor space. The clubhouse includes a pool table, party room, gym, library and outdoor recreation area overlooking the meticulously maintained gardens for additional entertainment space and social events in this family friendly community. This townhome is ready for you to move in and start enjoying life in this vibrant community. Don't miss your chance to own this beautiful townhome in Granite Springs, where nature and urban amenities coexist. (id:61215)
1809 - 4900 Glen Erin Drive
Mississauga, Ontario
Live in comfort and convenience at the Miracle Condos in Erin Mills - one of Mississauga's most desirable communities! This freshly painted and renovated bright and spacious 2-bedroom, 2-bathroom suite offers approximately 900 sq.ft. of open-concept living with a sun-filled layout, a modern kitchen with eat-in area. stainless steel appliances, granite countertops, Spacious primary bedroom with ensuite bath, In-suite laundry and a private balcony with clear views that are perfect for relaxing or entertaining. 1 Parking space included. Resort-Style Living! Enjoy an incredible array of amenities designed for comfort, wellness, and entertainment: Indoor Pool, Whirlpool, Sauna, Fully Equipped Gym & Aerobics Studio, Virtual Golf, Billiards Room, Theatre Room, Party Room, Meeting Room, and Rooftop BBQ Terrace, 24/7 Concierge, Security Guard, and Gated Entrance,Guest Suites and Visitor Parking.Ideally situated in the heart of Erin Mills, steps from Erin Mills Town Centre, Credit Valley Hospital, and numerous shops, restaurants, and banks. Top-rated school district: John Fraser S.S. & St. Aloysius Gonzaga S.S. Quick access to Hwy 403, 401, and 407 and Convenient public transit options right outside the building. Utilities included: heat, A/C, water, building insurance, and common elements.This elegant suite combines modern comfort, resort-style amenities, and a prime Mississauga location-perfect for professionals, small families, or anyone seeking a vibrant yet peaceful lifestyle. (id:61215)
413 - 1280 Finch Avenue W
Toronto, Ontario
Great location! Steps From The Subway Finch West Station, And Close To Major Highways. This Beautiful Professional Office Space Is Designated For Many Uses And Offers A Rare Opportunity To Own Office Space On The TTC Subway Line. The Office Is Turn Key, Includes Large Reception And Admin Area, 2 Office Rooms, Plenty Of Storage And huge Windows Facing East. All Utilities Included In Monthly Condo Fees. (id:61215)
685 Jane Street
Toronto, Ontario
Fully Renovated 2-Storey Home in the Heart of Rockcliffe-Smythe! This bright and modern home offers exceptional versatility and value, featuring a total of 3+2 bedrooms, 4 bathrooms, 2 kitchens, 2 laundries, 2 fridges, and 2 stoves. Enjoy luxury vinyl flooring throughout, a stylish kitchen with stainless steel appliances, and modern finishes from top to bottom. The open-concept layout provides a seamless flow between living and dining spaces, while the spacious bedrooms ensure comfort for every member of the family. Includes 1 parking space and a fully renovated basement, currently rented for $1,900 per month, offering a great mortgage helper. Conveniently located near public transit, shopping, schools, and parks, this home is move-in ready and waiting for its next owner to enjoy! (id:61215)
1421 Freeport Drive
Mississauga, Ontario
Renovators delight in the heart of Mississauga! Nestled in the tranquil and family-friendly community of Erindale, this three-bedroom semi-detached home offers the perfect blend of comfort, potential, and convenient location. Situated on a quiet, child-safe street, it's an ideal setting for young families seeking peace of mind and room to grow. Step outside to your private backyard, surrounded by mature trees - a rare retreat with plenty of space to entertain, garden, or even add a pool. The driveway accommodates up to three cars, offering convenience for family and guests alike. Inside, you'll find a solid layout ready for your creative touch. Perfect for anyone with a vision to personalize their space or for renovators looking for a promising project. Located just minutes from top-rated schools, beautiful parks, shopping, and public transit, this home combines accessibility with quiet suburban living. Don't miss your chance to transform this hidden gem into your very own Mississauga retreat-where comfort, potential, and location meet. (id:61215)
1 Greenarrow Court
Brampton, Ontario
Attention First-Time Home Buyers and Investors! Discover this beautifully updated detached home on a premium corner lot in one of Brampton's most sought-after family neighborhoods. Featuring 3 spacious bedrooms and 2 renovated bathrooms, this sun-filled gem offers open-concept living with hardwood floors, a modern kitchen with granite countertops, breakfast bar, and stainless steel appliances. A separate side entrance leads to a renovated in-law suite with its own kitchen-perfect for extended family or rental income. The finished basement with an extra bedroom and private entrance adds flexibility. Enjoy a landscaped backyard with mature trees and a built-in deck ideal for entertaining. Located minutes from top-rated schools, parks, hospital, and shopping. Recent upgrades include new windows, lighting, and more. This turn-key home is perfect for families or investors. Book your private showing today! (id:61215)
75 Upwood Avenue
Toronto, Ontario
Huge potential in this affordable four bedroom semi-detached home! With an accessory in law suite and central location, this property is a great for growing families or investors. Last home on a quiet cul-de-sac adjacent to a ravine and peaceful retirement residence. Private driveway with parking for 3 cars. Flexible floor plan includes four bedrooms for the upstairs unit as well as a lower in law suite with a secondary entrance. Can easily be converted to different floor plans as a rental property. Large back yard with mature trees and a covered patio. Very close to highways 401/400, shopping, transit, schools and many more amenities. (id:61215)
734 - 830 Lawrence Avenue W
Toronto, Ontario
Treviso Condominiums! 2+1 Bedroom, 2 Bathroom Spacious Corner Suite with Wrap Around Terrace! Sought After Split Floor Plan with Large Den - Perfect for a Home Office. Light-Filled Kitchen/Living/Dining Area Provides a "Great Room" Feeling that is Ideal for Entertaining. Primary Bedroom Features a 4PC Ensuite Bathroom and Walkout to 2nd Balcony. Second Bedroom has a 4PC Semi-Ensuite. Includes 1 Underground Parking Space and 1 Locker. Fantastic Walk Score of85 and Just Minutes from Lawrence Ave West Subway Station! Fabulous Building Amenities: Concierge, Gym, Pool, Rooftop Deck/Garden, and More! (id:61215)
1001 Castlefield Avenue
Toronto, Ontario
Charming bungalow in the prime Eglinton Ave & Allen Rd area, ready for your personal touch. Ideal for down-sizers, developers, and first-time home buyers. Features 30 ft of frontage private driveway, and a 2-car tandem garage. Well-maintained with a new roof, finished basement with income potential, stucco exterior, and up to 5 parking spots. Located in a vibrant Toronto neighborhood, enjoy close proximity to public transit, including the Eglinton Crosstown Subway. Parks, walking trails, and local shops are just steps away, along with easy access to major highways for commuting. A fantastic opportunity to live in or develop in a highly sought-after area with excellent amenities and community features. (id:61215)
4 Speckled Alder Street
Caledon, Ontario
Caledon Area . Near Mayfield/Chinguacousy Rd. 2 Garage Detached House. Double Door Entry. Practical And Spacious Layout With 4 Bedrooms And 4 Washrooms. Deep Lot With Huge Driveway, No Sidewalk. Stainless Steel Appliances. 9 Ft Ceiling At Main Floor, Hardwood Floor On Main Level, Eat In Kitchen, Big Pantry, Access From Inside To Garage, Garage Door Opener. Basement Is Not Included. Landlord May Interview The Perspective Tenants. Total 4 Cars Parking ( 2 Driveway+ 2 Garage). Tenants Will Pay 70% Of Total Utilities. note: Basement is separately rented. Rental Application & Credit Report Required With Lease Offers. (id:61215)
2 - 341 Lakeshore Road E
Oakville, Ontario
Live in the Heart of Downtown Oakville! Don't miss this fantastic opportunity to lease a charming 2-bedroom apartment in one of Oakville's most vibrant neighbourhoods! Features include living area, bright kitchen with skylight, spacious bedrooms, and a 3-piece bath with enclosed shower stall. Enjoy the convenience of ensuite laundry and being just steps away from boutique shops, cafes, and restaurants. No parking available. (id:61215)
3 - 18 Springhurst Avenue
Toronto, Ontario
This stunning brand-new basement unit never lived in and meticulously designed for modern comfort! Located in a vibrant, sought-after neighbourhood, this home offers unbeatable convenience with public transit right at your doorstep. Featuring two spacious bedrooms with generous closets and bright above-grade windows, this unit feels anything but subterranean. Soaring high ceilings and sleek pot lights throughout create an airy, inviting atmosphere, while the beautiful kitchen with premium finishes makes cooking a joy. Enjoy the ultimate convenience of ensuite laundry, adding effortless functionality to your daily routine. Every detail has been carefully crafted to offer a fresh, upscale living experience be the first to call this exceptional space home! (id:61215)
139 Shoreham Drive
Toronto, Ontario
Charming 3-bedroom, semi-detached raised bungalow. Bathed in natural light, the main level features an open-plan living and dining area, a full kitchen, three well-proportioned bedrooms and a full bathroom. Recent upgrades include a one-year-old A/C, fireplace replacement 2 years ago, fresh hardwood flooring (2 years), 4 high-end surveillance cameras, and a rebuilt driveway retaining wall (2 years). Bright, fully finished lower-level suite complete with full kitchen, private bathroom and its own separate entrance - ideal as a self-contained apartment. Located close to York University, schools, TTC, shopping, parks and a grocery store within walking distance, with easy access to major highways for commuting. Private driveway, garage and a backyard ready for summer entertaining. Perfect for families or investors-don't miss this exceptional opportunity. Some photos virtually staged. (id:61215)
76 Leadenhall Drive
Brampton, Ontario
Welcome to this beautiful and well-maintained fully-furnished home featuring bright and open concept main floor with hardwood flooring and large windows. Modern kitchen with quartz countertop. Primary bedroom with walk in closet and 5 pc ensuite. Finished basement with extra bedroom full bath and recreation area. Private backyard ideal for entertainment. Close to mount pleasant go station, bus stop only 2 min away, plazas parks and community center. Tenant pays all the utilities. (id:61215)
338 - 215 Lakeshore Road W
Mississauga, Ontario
Welcome to Brightwater in Port Credit. This one bedroom plus den has upgraded finishes, laminate floors, nine-foot ceilings, and a spacious balcony. The layout is clean and functional, with modern touches throughout. You're in one of Mississauga's most desirable neighbourhoods, steps from Farm Boy, Loblaws, Cobs Bread, LCBO, banks, salons, and some of the best restaurants in the area. Waterfront trails, scenic parks, and the main Port Credit strip are all a short walk away. Brightwater offers great amenities, including a virtual concierge, fast internet, a resident app, EV charging, and keyless entry. Commuting is easy with the exclusive Brightwater shuttle to Port Credit GO, public transit at your door, and quick access to the QEW.A rare chance to own in one of Mississauga's top waterfront communities. Move in and enjoy the Brightwater lifestyle. (id:61215)
3588 13 Line N
Oro-Medonte, Ontario
MUST BE SEEN: Exquisite 5500+ square foot custom-built luxury modern farmhouse home with panoramic country views. This home is filled with thoughtful details and offers a feeling that needs to be experienced in person. Top features: Private moonroof patio wired for hot tub, gas line for fire table, and panoramic views, two master bedroom suites including main-floor primary suite with gas fireplace, two- storey genuine limestone wood-burning fireplace with live-edge mantel, massive kitchen with 10 ft showstopper island showcasing waterfall-tiered quartz countertops and gas range, stunning natural hickory hardwood flooring, extra deep 3-car garage, and a large loft space with separate entrance with excellent potential for a studio, home office, or guest suite. Don't miss the opportunity to make this exceptional property your own! (id:61215)
Lower - 181 Johnson Street
Barrie, Ontario
This beautifully renovated 1200 SQ.FT. - 2-bedroom, 1-bath suite with parking is tucked within an executive home in Barrie's desirable North end. Bright, modern, and thoughtfully designed, it's ideal for a professional couple or duo seeking style and convenience. Enjoy the perfect location- close to RVH, Georgian College, parks, shopping, and all amenities. Featuring your own private entrance, in-suite laundry, and inviting private outdoor space, this legal unit offers comfort and privacy in one beautiful package. Water and Gas included in rent- Tenant pays hydro which is very minimal. Bright, spacious, and move-in ready. This one's a beauty - don't miss it! * Triple A tenant, No Pets. 1 parking in driveway. (id:61215)
13390 Yonge Street
Richmond Hill, Ontario
Calling All Entrepreneur Business Owners! Prime Opportunity to Own a High Sales Volume & High Traffic (Next to Tim Hortons) Vape Shop For Sale in the Thriving City of Richmond Hill! Multiple Locations across the GTA. This Well Established Business has been in Operation for the past 5 Years occupying a strategic 1,100 sqfeet of Retail Space + a Big Basement Storage in Mature & Well Known Neighbourhood of Richmond Hill. This Successful Business Benefits from High Visibility (Prime Street Exposure) & Consistent Foot Traffic with STRONG Weekly, Monthly, & Yearly SALES. With the Same Dedicated Family Owners Since 2019 Who Are Now Planning Retirement. Continue the same Profitable Business or Start Your Own / Rebrand! Surrounded by well Established Supporting Businesses. (id:61215)
715 - 9235 Jane Street N
Vaughan, Ontario
Welcome To The Luxurious Bellaria Tower 2 Nestled On A Private Gated 20 Acre Park-Like Setting With Rivers & Walking Trails. *Prime Location!* In The Heart Of Vaughan Close To: Vaughan Subway, Transit, New Hospital, Vaughan Mills Mall, Hwy.400, Big Box Stores, Restaurants + More! Amazing Layout W/Recent Renovations: *New Laminate Floors *Approx 757 Sq. Unique layout with two like bedrooms dens *Granite Kitchen Counters *Prof. Painted! *Stainless Steel Appliances! *Owned Parking & Locker! (id:61215)
4 Honeybourne Crescent
Markham, Ontario
Renovated home in a Fabulous Location, Super convenient, Surrounded By Multi-Million Dollar custom-built homes!!! This Solid Brick Bungalow Sits on A Premium 68 X 161.1 Ft Lot (10,983 Sq.Ft). .privatecy w/no residents behind, recently renovated, Hardwood Flr throughout 1st, Potlights 1st & bmt, Fireplace in Living Room, Gorgeous kitchen w/ s/s appls, Dining Room o/look backyard, 3 Spacious Bedrooms features Closet, Separate Entry To Lower Level ~ Great Potential for In-Law Suite, Covered Interlock Patio Overlooks Huge backyard! Live Here Or Build Your Dream Home! (id:61215)
Main - 112 Kersey Crescent
Richmond Hill, Ontario
Renovated 2 Storey MAIN Unit With 3 Bedrooms, 2 Bathrooms + 2 Parking!! Hardwood Flooring Throughout, Open Concept Kitchen, Living and Dining Area with Walkout to Large Fenced Yard. Three Bedrooms Upstairs With Parquet Floor and Double Closets. Ensuite Laundry for Your Convenience. Beautiful Family Neighborhood! Close To VIVA/Richmond Hill and GO Transit, Minutes to HWYs 404 & 407. Close to All Amenities - No Frills, T&T, Coffee Shops & Restaurants. Shopping At Hillcrest Mall, Nearby Parks and Recreation. Mackenzie Health Hospital, Richmond Hill Centre for the Performing Arts, Places of Worship and Richmond Hill Public Library. (id:61215)
1007 - 20 Dean Park Road
Toronto, Ontario
Bright & Spacious 1 Bedroom 1 Bathroom Condo Apartment * 790 Sq. Ft. * Large Windows Offering Plenty Of Natural Light * Open Concept Living & Dining Room With Walkout To Balcony * Unobstructed Views * In-Suite Laundry * Brand New Appliances* New Updated Kitchen & Bathroom With Quartz Counters * 24-Hour Security * Resort-Style Amenities Including Indoor Saltwater Pool, Sauna, Tennis Court, Exercise Room & Party Room, Car Wash * Convenient Location With Easy Access To Hwy 401, Transit, Shopping, Parks & UofT Campus * (id:61215)
131 Meighen Avenue
Toronto, Ontario
Welcome to the most charming bungalow in O'Connor-Parkview! Nestled on a beautifully treed private lot, this home perfectly balances city convenience with the serenity of nature. Tucked away on a quiet street near Taylor Creek Park, it's ideal for first-time buyers or downsizers seeking a turnkey condo alternative, complete with a spacious detached lot and absolutely no maintenance fees. Why settle for a condo when you can own your own land? Builders and visionaries alike will appreciate the possibilities this property offers: expand the existing footprint or start fresh with a blank canvas. Inside, you're welcomed into a bright, sun-filled living room that flows effortlessly into the dining area. Don't miss the hidden door! Pull the handle at the top right of the shelf to reveal the cleverly concealed laundry and mechanical area, maximizing storage while keeping wall space free for your photos and plants. The kitchen features granite countertops and convenient access to the back deck, perfect for enjoying dinner outdoors in the cozy privacy of your own backyard. Colorful shrubs and a gorgeous mature tree add to the home's curb appeal, while a side shed provides extra storage for seasonal items. The turnkey nature of this bungalow ensures comfort and peace of mind for years to come. The value of owning land in Toronto makes this property not just a home but a smart investment. Enjoy easy access to grocery stores, Eglinton Square Shopping Centre, schools, and even a nearby golf course by transit, bike, or car, and the DVP is just minutes away. Don't miss this exceptional opportunity to make your next move! (id:61215)
2851 Kingston Road
Toronto, Ontario
This Former Restaurant Sits At The Corner Of Kingston Rd & St. Clair Ave E With Thousands Of People Passing By Each Day! Also Located Right By a High School, Even More Hungry Customers! This Unit Is Perfect For A QSR Or Restaurant Use And Features a MASSIVE Hood Fan!! With A High End Tenant Moving Into The Unit Next Door, The Potential Is Endless! Landlord Looking For An Established Business. **TMI is $1123.00/month & No Pizza Use** (id:61215)
Bsmt - 1576 Major Oaks Drive
Pickering, Ontario
Welcome to this charming and spacious one-bedroom apartment! Enjoy a perfect blend of modern comfort and cozy charm in this beautifully designed space featuring an open-concept living and dining area, pot lights, laminate flooring, quartz counter-tops, and an en-suite washer and dryer. Conveniently located near grocery stores, restaurants, schools, Highway 401, GO Transit, Durham Transit, and more.Tenant to pay 30% of utilities (heat, hydro, and water). No smoking and no pets. (id:61215)
3005 Heartwood Lane
Pickering, Ontario
Stunning single-family detached home in the highly sought-after Heartwood Lane area of Pickering, on a quiet street with easy access to Hwy 401 and 407, plus Pickering and Ajax GO stations. This 2024-built gem offers 4 bedrooms, 4 baths and an attached garage. Nestled in a vibrant, family-friendly community with shopping, transit, and local amenities just minutes away-perfect for modern living and convenience. (id:61215)
722a Queen Street E
Toronto, Ontario
Bright 2-Bedroom Apartment for Lease! Spacious living room filled with natural light from large windows. Modern kitchen with stainless steel appliances and a convenient pantry. Both bedrooms feature skylights and ample closet space. Stylish 3-piece bath with walk-in shower. No A/C, Laundry & No Parking. Located in a trendy neighborhood with great shops, cafes, and restaurants just steps away. Easy access to the Don Valley Parkway and Gardiner Expressway! (id:61215)
3 Holmstead Avenue
Toronto, Ontario
Custom All-Brick Family Home in Topham Park. Built for the owner's own use with careful attention to detail, this solid all-brick home delivers space, function, and comfort for real family living. The main floor features a stunning open-concept layout with a chef-inspired kitchen, dining, and family room combined - ideal for both everyday life and entertaining. Tall ceilings, hardwood floors, large windows, and a skylight bring natural light throughout.The home offers 7 bedrooms in total (4 up + 3 down), making it ideal for larger families or multigenerational living. A separate side entrance provides rental potential or the option for a fully self-contained in-law suite. The principal bedroom is a private retreat with a walk-in closet, spa-style ensuite with soaker tub and rain shower, and a private balcony for morning coffee. The second floor includes two full bathrooms plus one half bathroom and convenient laundry. A covered porch off the main living area extends your everyday space - perfect for unwinding in the shade, enjoying summer rain showers, or watching kids play in the generous, fully fenced backyard.Located on a quiet, well-loved street in Topham Park, a neighbourhood where families stay long-term and many homes are being rebuilt, making this a sound investment. Walk to Topham Park for playgrounds, splash pad, baseball, soccer, pickleball, and community programs at the clubhouse. Enjoy the best mix of big-box and boutique shopping nearby, easy DVP access, and convenient travel with both the subway and LRT within reach. A rare opportunity to own a thoughtfully built home in a family-first community. **OPEN HOUSE SAT NOV 15, 2:00-4:00PM** (id:61215)
1102 - 61 St Clair Avenue W
Toronto, Ontario
Stunning Designer Renovation with One of the Best Views in Town This exceptional two-bedroom residence at 61 St Clair West offers nearly 1800 sqf of thoughtfully redesigned living space, blending timeless elegance with modern luxury. Located in one of midtowns most sought-after buildings, the suite showcases breathtaking, unobstructed views over the city skyline truly some of the best in Toronto. Just steps from St. Clair's top restaurants, shops, cafes, and transit, this home combines convenience with refined living. Every detail has been elevated with top-of-the-line materials and finishes. The custom kitchen features Miele appliances, The expansive layout includes oversized living and dining areas, perfect for entertaining, while the spacious primary retreat boasts a large walk-in closet and a spa-inspired ensuite. (id:61215)
4021 - 28 Widmer Street
Toronto, Ontario
Welcome to this like-new boutique condo in the theatre district. Bright, spacious, and located in the heart of Toronto, featuring 1 bed and 1 bath, with an open concept layout with high-quality finishes. Walking distance to all amenities, public transit, and minutes from the Gardiner expressway. Enjoy world class amenities such as a gym, fitness centre, lounges, party rooms and more. The perfect condo for a new grad, first time buyers or investor. The price is all inclusive of HST. (id:61215)
507 - 109 Vaughan Road
Toronto, Ontario
Stylish Urban Living at 109 Vaughan Rd! Step into this stunning, light-filled 1-bedroom suite that perfectly blends modern design with everyday comfort. The open-concept layout flows effortlessly, featuring floor-to-ceiling windows and a walk-out to your own private balcony - perfect for morning coffee or evening unwinding. The spacious bedroom offers plenty of natural light and comfort, while the sleek kitchen with contemporary finishes makes cooking a joy. Enjoy the convenience of in-suite laundry and thoughtful design throughout. Residents have access to premium amenities including a rooftop terrace with BBQ area, 24-hour fitness centre, and a designer lobby lounge ideal for working or relaxing. Located just steps from the TTC, subway, and iconic Casa Loma, with trendy shops, cafes, and restaurants nearby - this is urban living at its finest. (id:61215)
26 Dalhousie Street
Toronto, Ontario
Entire building available, steps from St. Mike's Hospital and Eaton Centre. Ideal for retail user medical, hospitality / food, health & beauty etc (id:61215)

