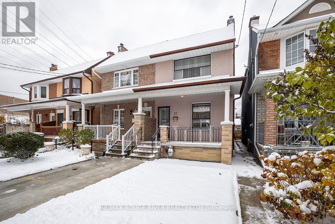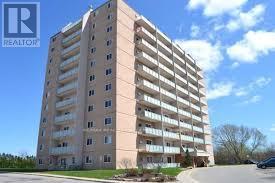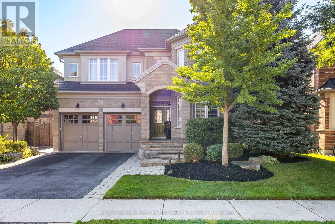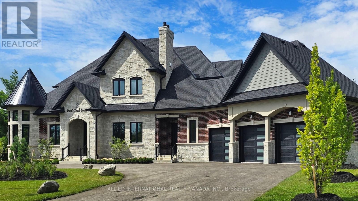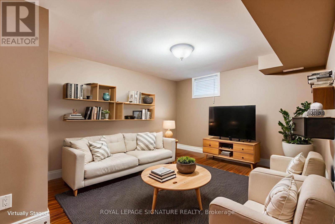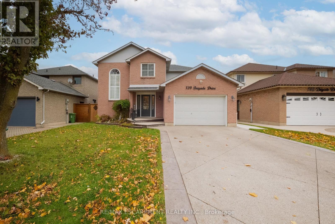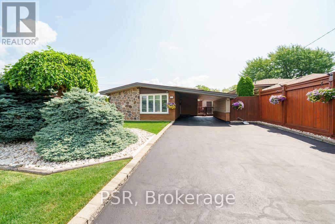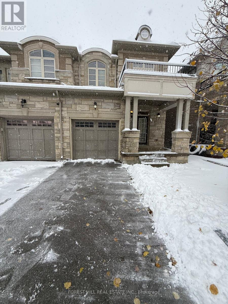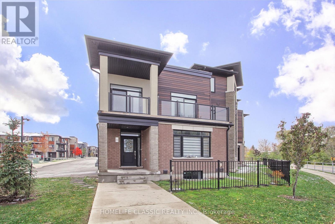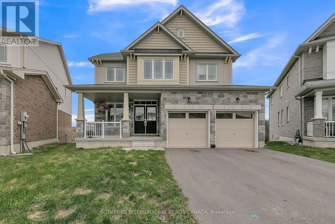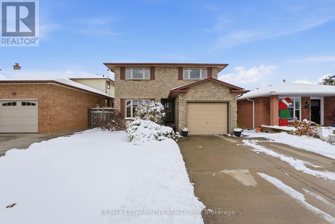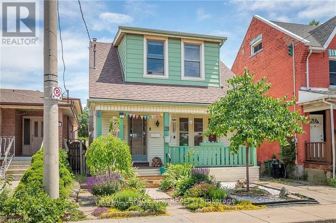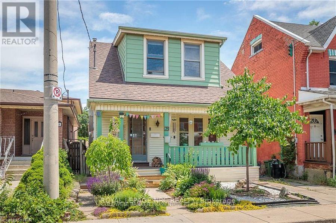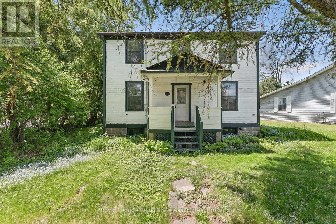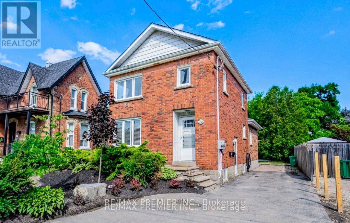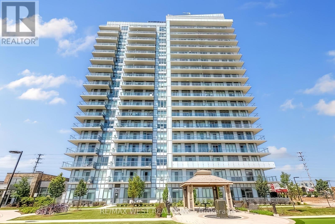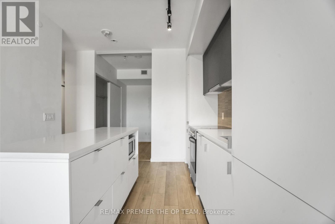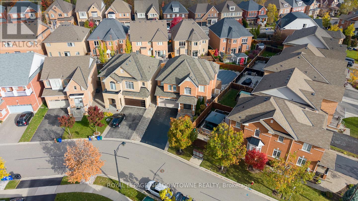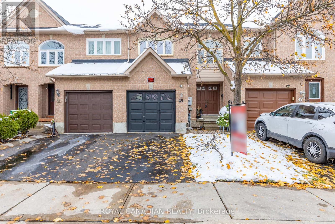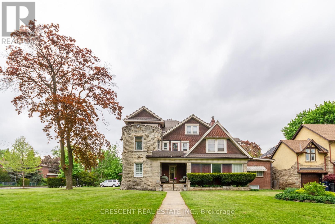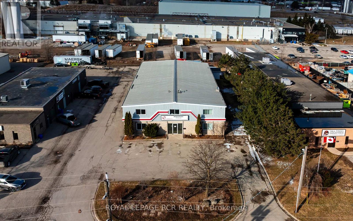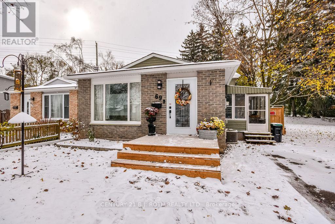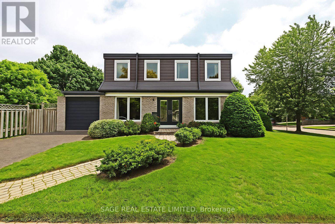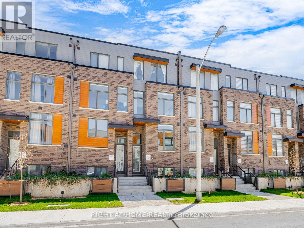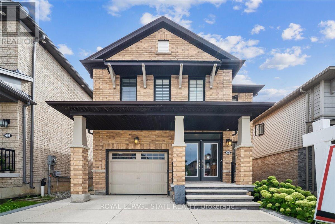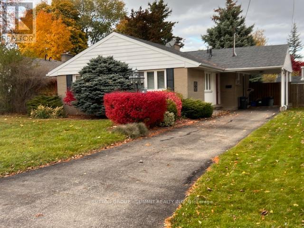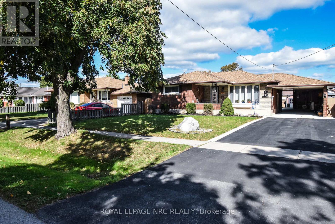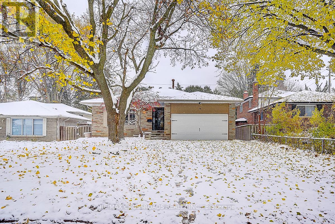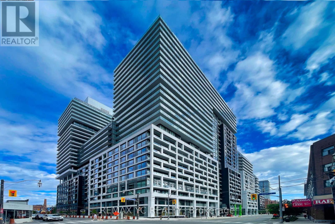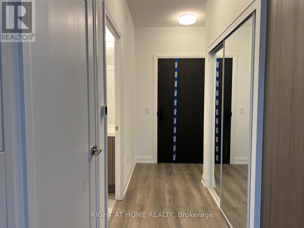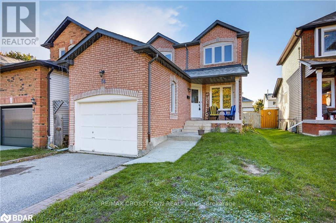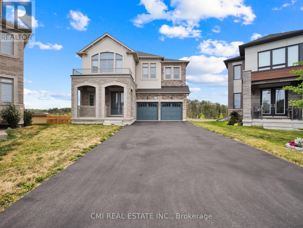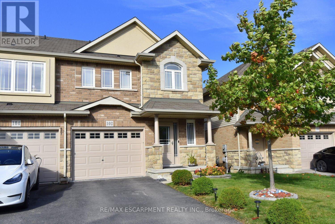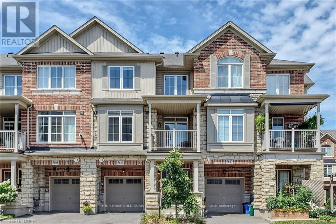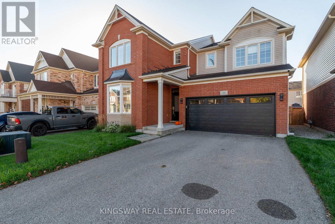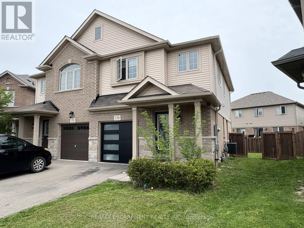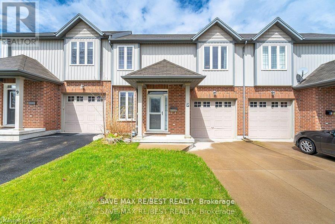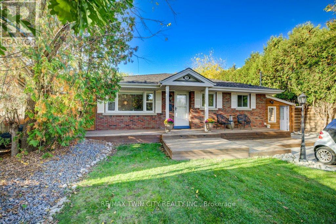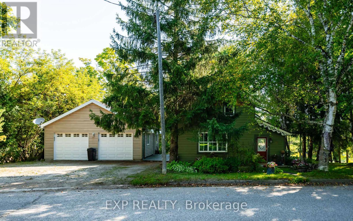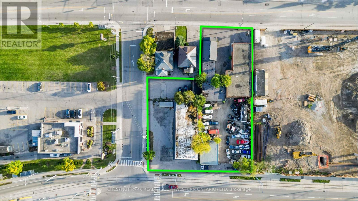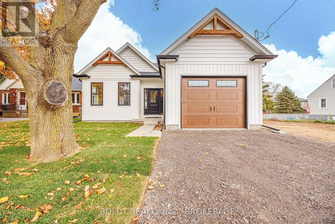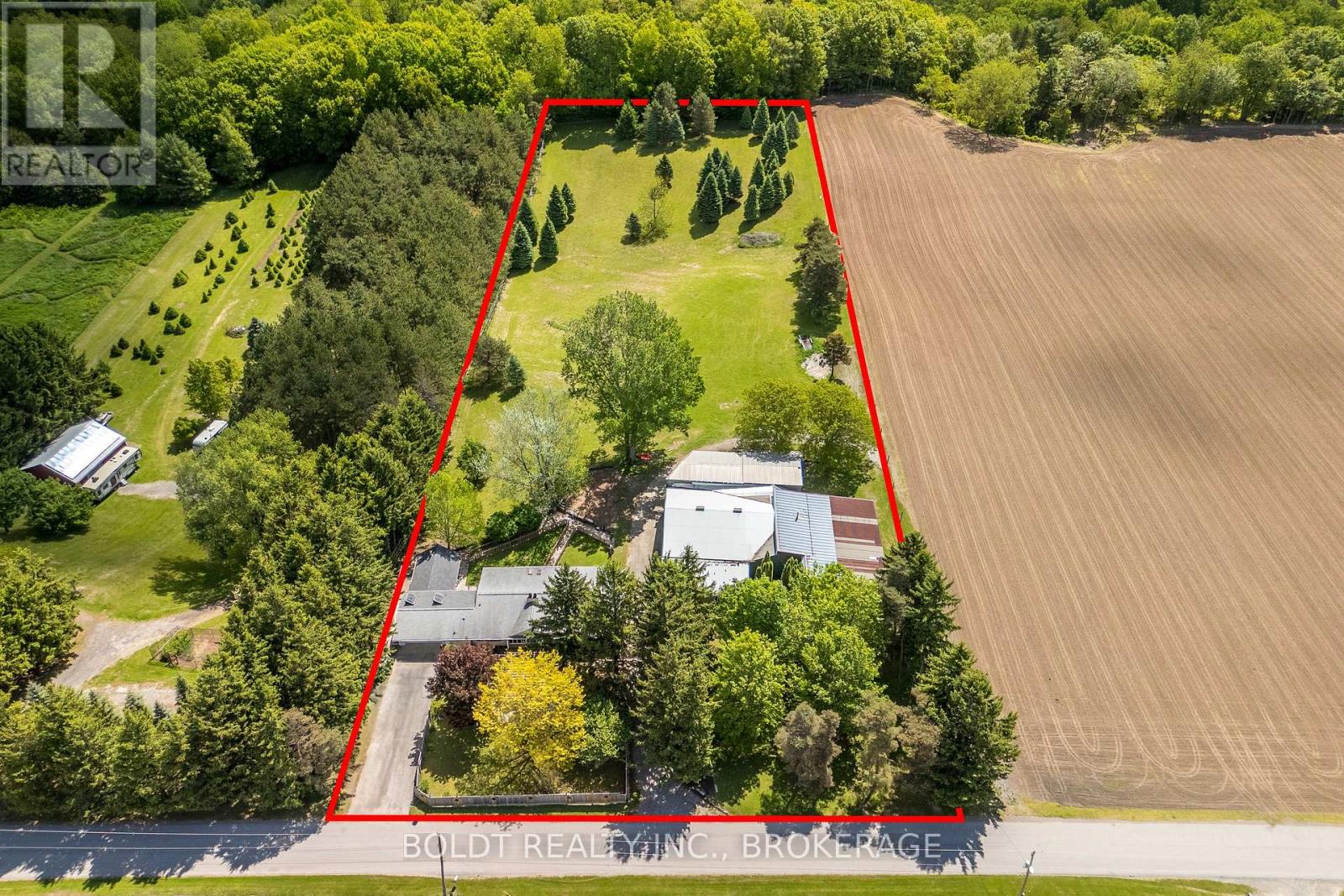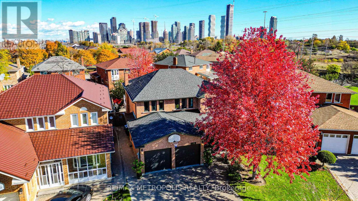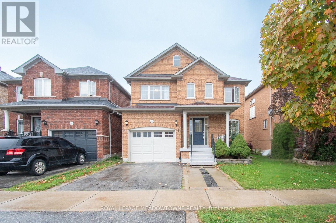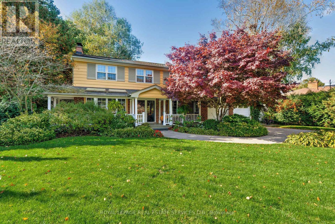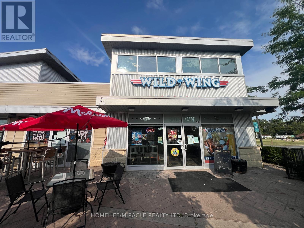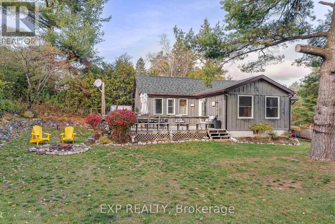Team Finora | Dan Kate and Jodie Finora | Niagara's Top Realtors | ReMax Niagara Realty Ltd.
Listings
17 Talbot Street
Toronto, Ontario
Opportunity Knocks!!! Welcome Home To 17 Talbot Street! A Well Cared For 3 Bedroom 3 Bathroom Semi-Detached Family Home! On a Quiet Dead End Street In Weston-Pellam Park, In The Sought After Corso Italia Neighbourhood. Front Roof Shingles('25), Back House Shingles ('21), Newer AC ('24), Newer Plumbing ('17), Electrical Panel ('23). Separate Entrance Into The Basement. Separate Garage In Laneway Behind! Close To All Amenities And Transit!! Walking Distance To Schools, Shopping, Parks, Restaurants & Patios. This Blank Canvas Offers The Chance To Create A Masterpiece Of You Own!! (id:61215)
506 - 563 Mornington Avenue
London East, Ontario
Welcome to this well-maintained and partially furnished 1 bedroom unit offering a bright and functional living space with a 4 pc bathroom and practical kitchen. Enjoy the warmth of natural light throughout, with laminate flooring adding to the clean, modern feel. Step out onto your private terrace to take in the fresh air and beautiful evening sunsets perfect for relaxing or entertaining. On-site Laundry, secure entry and plenty of visitor parking. Located close to shopping, public transit and Fanshawe College. (id:61215)
25 Edmonton Street
Brampton, Ontario
Discover the charm of this captivating residence nestled in the highly desirable Streetsville Glen West neighborhood! This delightful property offers 4 bedrooms and 3 bathrooms, including a luxurious spa-like ensuite for the primary bedroom. Enjoy a seamless music experience with built-in speakers throughout the home and maintain vibrant landscaping with an irrigation system. Key features include a new furnace and AC installed in 2022, plumbing rough-in for a basement bathroom, a cold room, and updated bathroom and roof completed in 2017, along with California shutters throughout the main floor and primary bedroom. Step outside to a covered patio with built-in speakers, a beautifully landscaped exterior, and a delightful "she shed." Designed by Arthur Blakely, this home is perfectly situated near major highways, outstanding schools, and an array of parks and trails, offering both convenience and serenity. Don't let the opportunity to call this beautiful home yours slip away! (id:61215)
3 Earl Cook Drive
Whitchurch-Stouffville, Ontario
Welcome home to this stunning Executive estate! Spanning 4,926 square feet of sheer luxury, this home is meticulously handcrafted with curated, high-end materials true masterpiece nestled on a sprawling 1.75-acre lot. Enjoy unparalleled privacy and serenity.A charming circular driveway leads to the grand entrance, showcasing the home's timeless architectural style. The exterior blends robust stone, brick, and high-end materials, featuring huge windows that flood the interiors with natural light and offer breathtaking views. Inside, the grand foyer boasts soaring ceilings and elegant finishes: rich marble flooring, stunning custom millwork, and designer lighting. The open-concept main level flows seamlessly into the chef's state-of-the-art gourmet kitchen, complete with top-of-the-line appliances, a grand central island, and bespoke cabinetry. A sun-drenched, cozy breakfast area with floor-to-ceiling windows adjoins the kitchen. The main living room, a statement in comfort, features a welcoming gas fireplace and distinctive waffle ceilings. Large sliding doors open to a fantastic covered outdoor living space-perfect for sophisticated gatherings with sleek glass railings and recessed lighting. Working from home is easy in the dedicated office with custom-built-ins. For guests, the private main-floor suite is a true retreat, offering its own sitting area, a spa-like bathroom with a walk-in shower, and a huge walk-in closet. Upstairs, several spacious bedrooms each boast a private en-suite bathroom and walk-in closet, maximizing comfort and views. This home masterfully blends luxury, function, and natural beauty, creating a true oasis that awaits its new owner. SPEAK TO THE LISTING AGENT FOR VTB INFORMATION! (id:61215)
Bsmt - 10 Dalecliff Crescent
Toronto, Ontario
Bright and well-kept basement apartment in a quiet residential neighbourhood, offering a separate living area, private bedroom, and 4-pc bath. This unit INCLUDES ALL UTILITIES (heat, hydro, gas, cable TV and internet), plus shared on-site laundry and street parking availability. Conveniently located close to transit, parks, schools and everyday amenities, this space is ideal for a quiet single professional or couple seeking an affordable, move-in-ready home. Fridge, stove, window coverings and shared washer/dryer included. (id:61215)
139 Brigade Drive
Hamilton, Ontario
Beautifully upgraded 2-storey home in a sought-after, family-oriented Central Mountain neighbourhood, directly across from Elmar Park. Featuring 3 spacious bedrooms and 3.5 baths, this home offers hardwood floors, an elegant staircase with wrought-iron spindles, and California shutters. The kitchen showcases granite counters, stainless steel appliances, pot lights, and a full separate pantry. A bright family room with vaulted ceilings, skylights, and a cozy fireplace anchors the main floor. The spacious primary bedroom features a sun-filled ensuite and walk-in closet, offering the perfect retreat. The fully finished basement is perfect for relaxing or entertaining family and friends. Spacious, fully fenced backyard with a new concrete patio - ideal for gatherings and outdoor living. Aggregate driveway and front porch, 1.5-car garage, and new fencing all around. Steps to top schools, Limeridge Mall, parks, and every convenience. Furnace & A/C (2024), new concrete walkway and patio (2024), new full-perimeter fence (2024) and roof (2020). (id:61215)
117 Sunrise Drive
Hamilton, Ontario
Freshly updated, and beautifully landscaped 3-bed, 2-bath bungalow in sought-after East Hamilton! This well-maintained home is just steps from Glendale Secondary and Viola Desmond Elementary-an ideal location for families. The bright, open-concept main floor features a functional layout with an updated kitchen with stainless steel appliances, and plenty of natural light. Three spacious bedrooms and two bathrooms offer comfortable living, while the finished basement with a separate entrance provides flexibility for a home office, rec room, or in-law suite potential. There's already a water hookup in the basement and a large cellar that could easily be transformed into a wine room or extra storage space. Enjoy a private, fully fenced backyard with a patio and garden shed-perfect for entertaining or relaxing outdoors. Conveniently located close to parks, Eastgate Square, transit, and with quick access to the Red Hill Parkway, this is a solid, move-in-ready home in a prime, family-friendly neighbourhood! (id:61215)
330 Rymal Road West Road
Hamilton, Ontario
Discover 330 Rymal Road W, Hamilton! This bright and spacious end-unit townhouse offers the perfect blend of comfort and convenience. Featuring 3 generous bedrooms, an upstairs den, and 2.5 bathrooms, the home provides plenty of space for work, rest, and play. The main floor includes both a family room and living room, ideal for entertaining or relaxing, along with a functional kitchen with stainless steel appliances designed for everyday living. The primary suite boasts a luxurious ensuite with dual sinks, bathtub, a separate shower, and a walk-in closet. An attached garage offers easy indoor access and added convenience. Located in Hamilton's desirable West Mountain/Carpenter neighbourhood, residents enjoy proximity to schools, parks, shopping, and major commuter routes. This inviting home is an excellent rental choice for families seeking modern living in a friendly, well-connected community. (id:61215)
#1 - 590 North Service Road
Hamilton, Ontario
Welcome To 590 North Service Rd. # 1 Conveniently Located Between Lake Ontario And The QEW, This New Community Is Close To All Amenities Including Restaurants, Shopping Centers, Parks, Lakefront Walkways/Trails, Newport Yacht Club, And So Much More, Live By The Lake In This Spotless 3 Storey Freehold Townhome Featuring Open Concept Main Floor Living, 3+1 Bedrooms, 3.5 Bathrooms, Finished Basement And Roof Top Patio. (id:61215)
238 Dolman Street
Woolwich, Ontario
Welcome to this exceptional 4-bedroom, 4-bathroom home in the highly desirable Riverland community of Breslau. Perfectly positioned with breathtaking views of the Grand River, this property combines modern luxury with a serene natural setting. The open-concept main floor is designed for everyday living and entertaining, featuring a chef's kitchen with stainless steel appliances, abundant cabinetry, and a convenient walk-in pantry with direct garage access. The seamless layout flows through the dining and living areas, creating a warm and inviting space for family and guests. Upstairs, the primary suite offers a private retreat with a spa-inspired ensuite and walk-in closet. Three additional spacious bedrooms and beautifully finished bathrooms ensure comfort for the whole family. The fully equipped in-law suite with a separate entrance adds incredible versatility-perfect for multi-generational living or rental potential. The walkout basement opens to a landscaped backyard backing directly onto the Grand River, where you can enjoy peaceful mornings, summer barbecues, and evenings surrounded by nature .Riverland is a family-friendly community just minutes from Kitchener, Waterloo, and Guelph. With nearby parks, trails, and excellent schools, it's an ideal setting to enjoy riverside living without giving up city convenience. This is a rare chance to own a true waterfront property in one of the area's most sought-after neighborhoods. Don't miss it. (id:61215)
121 Parkwood Crescent
Hamilton, Ontario
Welcome to your dream family home! This warm and inviting residence offers 3 spacious bedrooms and 3 full bathrooms, perfect for growing families. The oversized bedrooms provide a cozy retreat for everyone, while the primary suite features a walk-in closet and a beautiful ensuite, creating a private oasis just for you. The large upstairs bathroom adds convenience for busy mornings. Situated on a deep, premium lot, the backyard is ideal for outdoor gatherings, with a covered patio ready for weekend barbecues and family fun. The warm, cozy layout welcomes you with open arms, making every moment spent here feel like home. (id:61215)
28 William Street W
Hamilton, Ontario
Welcome to this inviting 3-bedroom, 2-storey home located in the heart of Hamilton's sought-after Landsdale community, just steps from Birge Park. Blending original charm with unique retro character, this home offers a warm and welcoming atmosphere that's perfect for first-time buyers and growing families alike. The spacious main floor features a bright living area and a functional layout that preserves the home's vintage appeal with original built-ins. Upstairs, you'll find three comfortable bedrooms and a 4 piece bathroom, while the finished basement provides additional living space - ideal for a rec room, home office, or guest area and a second 4 piece bathroom. Step outside to a large backyard, perfect for gardening, entertaining, or letting kids and pets play. With shops, restaurants, schools, and parks all within walking distance, you'll love the convenience of this central location. Don't miss your chance to own a piece of Hamilton's character-filled history in a vibrant, family-friendly neighbourhood! (id:61215)
28 William Street W
Hamilton, Ontario
Welcome to this inviting 3-bedroom, 2-storey home located in the heart of Hamilton's sought-after Landsdale community, just steps from Birge Park. Blending original charm with unique retro character, this home offers a warm and welcoming atmosphere that's perfect for first-time buyers and growing families alike. The spacious main floor features a bright living area and a functional layout that preserves the home's vintage appeal with original built-ins. Upstairs, you'll find three comfortable bedrooms and a 4 piece bathroom, while the finished basement provides additional living space - ideal for a rec room, home office, or guest area and a second 4 piece bathroom. Step outside to a large backyard, perfect for gardening, entertaining, or letting kids and pets play. With shops, restaurants, schools, and parks all within walking distance, you'll love the convenience of this central location. Don't miss your chance to own a piece of Hamilton's character-filled history in a vibrant, family-friendly neighbourhood! (id:61215)
401 Draper Street
Halton Hills, Ontario
Built circa 1840, this wonderful heritage detached home is your chance to own an intriguing part of history! Known as the Forbes House, this home is an excellent example of Georgian style, characterized by symmetry, a centered front entrance and evenly spaced windows. Inside we find high ceilings, custom wooden spindles and railings, high baseboards and wainscotting accents. Upstairs this home features 2 bedrooms PLUS a Den PLUS a bonus sitting room just off the Primary - easy to convert to a 3rd bedroom! Enjoy the quiet pace of small-town living, classic local architecture, old growth trees, multiple parks and beautiful walking trails. Situated just east of Georgetown and just a few km north of the 401 and 407, you've got access to everything available for modern comforts and lifestyle including schools, a theatre, a library, shopping, dining, recreational facilities and more. Mere steps to the GO bus travelling west to Georgetown and beyond and east to Brampton and Toronto or drive a quick 10 minutes to Mount Pleasant GO. And with modern updates including a newer roof, newer forced air gas heating system, updated copper wiring with a large breaker panel and a sump pit and pump, you can focus on making this house your own! The large property is 160 feet deep on the south side with a wide frontage and over 1/5 of an acre of land so there's lots of space for gardening, family gatherings and active kids. Zoned Hamlet Residential, the home can be used as a residence or you can explore one of many other possible uses such as a charming bed & breakfast, daycare, cottage industry, group home and more. Yes, you can afford a detached house! Come and experience this lovely home and incredibly peaceful neighbourhood and make this your next home! (id:61215)
31-32 - 1772 Albion Road
Toronto, Ontario
An exceptional opportunity to Purchase 3 units together for your own business to run as AUTO-BODY OR AUTO REPAIR SHOP. AN EXCELENT LOCATION,CLOSE TO HIGHDENSITY RESIDENTIAL NEIGHBOURHOOD, CLOSE TO HWY27,HWY427,HWY407,HWY409 AND HWY401,LOTS OF RETAIL SHOPS AT WALKING DISTANCE AND WALKING DISTANCE TO BUS STOP AND HUMBER COLLEGE. (id:61215)
2-Upper - 58 Joseph Street
Brampton, Ontario
What A Combination Of Location & Superb Value! Walking Distance To The Vibrant Downtown Core & Brampton Go. Private Entrance & Private Laundry With Large Corner Windows That Offers Plenty Of Natural Light. Very Clean & Well Maintained Apartment. 1 Parking Is Included. (id:61215)
1002 - 4655 Glen Erin Drive
Mississauga, Ontario
This bright 2-bedroom plus den, 2-bathroom suite features a highly desirable split-bedroom layout for added privacy and comfort. Enjoy breathtaking, unobstructed views from both bedrooms and the open concept living and dining areas. Modern kitchen with upgraded appliances and generous built-in cabinetry. Step out to the large private balcony, perfect for morning coffee or evening relaxation. The primary bedroom offers a walk-in closet and a stylish 3-piece ensuite. The second bedroom provides ample storage and natural light, while the versatile den, enclosed with a glass door, is ideal for a home office, nursery, or guest room. Tasteful finishes throughout create a contemporary and welcoming atmosphere. Excellent Amenities: 24-hour concierge, gym, yoga room, indoor pool with saunas, party room, library, and meeting/lounge spaces. Close to highways, parks, schools, steps to transit, and walking distance to great restaurants and shopping. Includes 1 underground parking space and a locker. Some photos have been virtually staged. (id:61215)
406 - 7 Smith Crescent N
Toronto, Ontario
Welcome to Queensway Park Condos! JUST FRESHLY PAINTED AND PROFESSIONALLY CLEANED! Boutique low-rise with stunning views overlooking Queensway Park. 773 sf + 82 sf balcony. Features 9 ft smooth ceilings, hardwood floors, a designer kitchen with built-ins, quartz counters & island. Spa-inspired baths. Primary bedroom with 3-piece ensuite; 2nd bedroom with sliding doors & wall-to-wall closet. 1 parking & 1 locker, including access to bike parking. Steps to Royal York Road shops, dining, trails & easy access to Gardiner, 427 & downtown. Amazing Park View on the Balcony. (id:61215)
195 Huddlestone Crescent
Milton, Ontario
Welcome to 195 Huddleston Crescent, an elegant 4-bedroom home perfectly situated on a quiet, family-friendly crescent in Milton's desirable Scott neighbourhood. Offering over 3500 sqft of finished living space. Set on a large pie-shaped lot, this home showcases a beautifully landscaped backyard oasis with stunning stonework and a sparkling saltwater inground pool-ideal for relaxing or entertaining. The beauty continues inside with 9' ceilings on the main floor, a bright eat-in kitchen featuring warm wood cabinetry, granite countertops, a tile backsplash, stainless steel appliances, and a walkout to the yard. The open-concept great room with a cozy gas fireplace creates an inviting gathering space with in- ceiling speakers and pot lights, complemented by a separate formal living and dining area for stylish entertaining. Upstairs, four spacious bedrooms including a luxurious primary suite with dual walk-in closets featuring custom organizers and a spa-like 5-piece ensuite. The finished basement adds versatility with a large recreation area, a flex room, and a sleek 3-piece bath. With parking for six cars, no sidewalk, and interior garage access, this home offers the perfect blend of comfort, sophistication, and convenience-just moments from parks, top-rated schools, and amenities. (id:61215)
32 - 49 Goldenlight Circuit
Brampton, Ontario
Welcome Home! Stylish 3-Bedroom, 3-washroom in a Family-Friendly Neighborhood. Step into this beautifully maintained home offering the perfect blend of comfort and convenience. Freshly painted and move-in ready, this charming residence features generous living spaces, including a primary suite with a private 3-piece ensuite. Enjoy open and inviting living spaces ideal for family gatherings, plus a finished basement with a large recreation room - perfect for movie nights or a home gym. The fenced backyard offers privacy and space for outdoor entertaining or playtime. With an attached garage, visitor parking, and very low maintenance fees, this home delivers effortless living in a warm, family-oriented community. A fantastic opportunity for families or first-time buyers looking for style, space, and value! (id:61215)
2a - 180 Queens Drive
Toronto, Ontario
Spacious 3-bedroom second floor unit with plenty of natural light, ideal for families and working professionals alike. Right across from Weston Memorial Jr Public School! Minutes from 401,400 and transit, ideal for families and commuters alike. Spacious primary bedroom with 2 closets. Don't miss the opportunity to live in a well-connected community surrounded by transit and parks! (id:61215)
17a Stewart Court
Orangeville, Ontario
17A Stewart Court offers approximately 4,500 square feet of industrial space in Orangeville's west-end industrial park. Zoned M1, the property supports a range of uses including manufacturing, warehousing, and service operations. The building is configured currently with 70% office space and 30% industrial area; option to open up main floor for more showroom, warehouse or storage space. The space has an 18-foot clear height and one 10-foot drive-in level shipping door. Power supply includes 600VAC, 3-phase, with a 200A main service. This property provides a practical layout, suitable zoning, and a convenient location for a variety of industrial and commercial users. (id:61215)
69 Janice Drive
Barrie, Ontario
This beautifully updated backsplit is located in the heart of central Barrie. This charming home offers 3 bedrooms plus a den and 2.5 bathrooms, with a fully open-concept main floor that features a renovated kitchen and bright, spacious living areas - perfect for family gatherings and entertaining. Enjoy the added bonus of a 3-season sunroom, ideal for relaxing with your morning coffee or extending your living space into the outdoors. The primary suite offers direct access to the fully fenced backyard, complete with deck space and garden shed for added convenience. Perfectly situated near schools, parks, shopping, Barrie's waterfront, and Highway 400, this home combines comfort, function, and a prime location for today's modern lifestyle. (id:61215)
51 Prince Philip Boulevard
Toronto, Ontario
PEACEFUL ON PRINCE PHILLIP! Tucked into the heart of Guildwood Village, this detached 2-storey home sits proudly on a beautifully landscaped corner lot. It's the kind of place that feels calm the moment you arrive - bright, open, and full of life. Inside, natural light pours through every room. The living and dining areas offer an easy flow for everyday moments or gatherings, while the family room opens onto a private patio - perfect for relaxed afternoons or evening dinners outdoors. The kitchen has space for casual meals and features stainless steel appliances that make cooking feel effortless. Upstairs, four comfortable bedrooms and two bathrooms provide room for everyone, all finished with warm hardwood floors. The lower level extends the living space with a recreation room, home office, and utility area - adaptable for work, play, or quiet retreat. Recent updates - including the roof, siding, windows, doors, and deck (2019) - bring confidence and convenience to everyday living. Step outside and you'll find your own backyard escape: a beautiful in-ground pool surrounded by lush greenery and space to unwind. Whether you're hosting friends or soaking up a quiet moment, it's a setting that makes home feel like a getaway. Moments from the GO Train, TTC, schools, restaurants, the Bluffs, and the lake, this property blends connection, comfort, and charm - the best of Guildwood living. (id:61215)
111 Green Gardens Boulevard
Toronto, Ontario
Unbeatable ROI + Incredible Value = Your Next Smart Investment! Looking for a property that actually pays for itself (and then some)? Look no further this freehold townhome is not just beautiful, it's brilliantly profitable! Currently leased to 6 amazing tenants bringing in a net rent of $6,600/month, this is what we call "cash flow goals." With that kind of return, your investment practically high-fives you every month. Here's why this 1-year-new, move-in-ready home is a total win: Over 2,400 sq.ft. above grade + finished lower level with garage access, plenty of space for family, tenants, or your home office empire. 2-car tandem garage, because parallel parking is overrated. Massive rooftop patio, host parties, have meetings, or just work on your tan while your property works on your portfolio. Chef's kitchen with tons of cabinetry, a big eating area, and walkout deck for BBQ season (which should be all year, right?). Primary ensuite goals: twin sinks, freestanding tub, and open shower, it's basically a spa without the membership fees. Modern finishes everywhere: pot lights, solid wood stairs, luxury laminate, and bright, sun-filled rooms with south exposure that practically demand selfies. Bonus Features:4 bedrooms + 4 bathrooms = no morning chaos. Oversized laundry (because laundry always wins the space war) Lower level office/den or 5th bedroom. Steps to transit, Yorkdale Mall, highways, schools, parks & places of worship. Bottom line: this isn't just a home, it's an income-generating powerhouse wrapped in style and sunshine.You'll be laughing all the way to the bank (and maybe the rooftop). (id:61215)
19 Prestwick Street
Hamilton, Ontario
Step into this beautiful 2-storey detached home that offers the perfect blend of comfort, space, and functionality. Featuring 4 bedrooms and 3 bathrooms, this property is designed with family living in mind. The main floor boasts an inviting open-concept layout between the kitchen and living room, making it an ideal space to gather with loved ones or host friends with ease. A versatile front room offers endless possibilities, whether you envision it as a formal sitting area, a home office, or a cozy reading space. Upstairs, youll find a convenient second-floor laundry room and a spacious primary retreat complete with a private ensuite bathroom featuring a relaxing soaker tub. The additional bedrooms provide plenty of room for family or guests. The finished basement expands your living options with a stylish bar and a generous open space, perfect for movie nights, game day entertaining, or a play area for kids. Step outside to a backyard designed for both relaxation and low-maintenance living, featuring a mix of green space and patio, ideal for summer barbecues, outdoor dining, or simply unwinding after a long day. Set in a welcoming, family-focused neighbourhood, this home is surrounded by parks, schools, and community amenities that make day-to-day living easy and enjoyable. Its more than just a house, its a place to grow, to gather, and to create memories for years to come. (id:61215)
25 Sora Drive
Mississauga, Ontario
A Stunning and Immaculate Bungalow in the Heart of Trendy Streetsville! This beautifully renovated bungalow is the perfect blend of modern style and classic Streetsville charm. Exceptionally well maintained, it shines with pride of ownership and truly shows 10+ !! Step inside to discover neutral décor throughout, gleaming hardwood and ceramic flooring, and an abundance of natural light. The renovated kitchen is a true show stopper, featuring floor-to-ceiling picture windows that flood the space with sunlight, and an oversized patio door that seamlessly connects the kitchen and dining area to the backyard oasis. The renovated bathroom continues the same beautiful tone, offering fresh finishes and timeless appeal. Outside, enjoy summers by the sparkling inground pool, complete with an upgraded trampoline safety cover, surrounded by a mature, private, and beautifully landscaped backyard. 2 Designer sheds provide convenient storage for pool equipment and garden tools. The additional side entrance and covered carport add everyday practicality, while the 5-car parking is an enviable bonus in this sought-after neighbourhood. The backyard is absolutely picture perfect , framed by mature trees and lush greenery, creating a serene retreat you'll love coming home to. Walk to top-ranked Vista Heights School and nearby high schools, all offering French Immersion programs. You're also just a short stroll from the Streetsville GO Station and the Village of Streetsville, with its trendy restaurants, pubs, cafés, boutiques, and friendly small-town atmosphere. Located in one of Streetsville's most desired pockets, this area is in high demand with many new custom builds transforming the neighbourhood. Whether you're looking to move right in, downsize in style, or build your dream home, this is an incredible opportunity that's all about location, location, location! Act quickly as homes like this don't last long! Dare to compare! (id:61215)
11 Grosvenor Street
St. Catharines, Ontario
"WELL CARED FOR BRICK BUNGALOW 2+1 BEDS, 2 FULL BATHS, FULL FINISHED BASEMENT WITH IN-LAW POTENTIAL, INGROUND POOL, COVERED 3 SEASON SUNROOM AND CARPORT ON BEAUTIFUL QUIET NORTH END STREET IN ST. CATHARINES IS MOVE IN READY" Welcome to 11 Grosvenor St, St. Catharines. As you approach you immediately notice the Pride in Ownership with the updated double wide drive and covered Carport Area (easily convert to garage or patio area). Come up to the covered porch and entered into the spacious open concept living room (currently used as dining room) & updated kitchen with moveable island & built-in s/s appliances great for entertaining with doors leading to covered 3 season patio. Off the Kitchen off the hallway area you have 2 generous sized bedrooms & closet space (easily convert back to 3 brms) & 4pc bath. After you have completed the upstairs head to the lower level where you notice the laundry & 3pc bath area on one side and then into the stunning true recroom & games area with another bedroom (easily converted to in-law set up with separate entrance off the carport. Lastly, head out to the Private Summer Oasis backyard with 16 x 32 inground Pool and patio area gazebo, great for bbq's and entertaining. Close to schools, shopping, walking path, Welland Canal. Only minutes from Niagara on the Lake & Niagara College. Great value and must see. OPEN HOUSE SATURDAY NOV 15TH & SUNDAY NOV 16TH - 2:00PM-4:00PM BOTH DAYS (id:61215)
78 Fred Varley Drive
Markham, Ontario
*Rarely Offered - Welcome to this one-of-a-kind Fully Renovated Home Nestled on a quiet, family-friendly Neighborhood* Offering the Feel of a serene Green Cottage Right In the City* Great Size 4 Bedrooms+ 3 Full Bathrms* Modern Kitchen W/Chef Collection of Appliances (Yr 22)* 3 New Bathrms (Yr 22)* Roof/Attic Insulation/Electrical Panel(Yr 21)* Pool Pump, Fliter (Yr 22)* Energy Efficient Vinyl Wdws* Great Size Bedrms* Tastefully Renovated Bathrms W/Quality Materials & Redesigned for Functionality & Daily Comfort (Yr 22)* An Exceptional Family Room W/a Cozy Fireplace and Large Window Framing Beautiful Views* Large Wdws Create An Inviting Retreat - Filling the Space W/Natural Light and Showcasing Green Views* Direct access to Garage* Fully Fenced Backyard W/Lots of Privacy* Walking dis to Unionville Historic Main St., Pond and nature trails* Step to Public Transit, Whole Foods, T&T, Public Library, Pam AM Centre, York University Markham Campus, YMCA, Unionville Go Station* Contemporary, True Pride of Ownership* Gas Bbq Hookup, Lndry set, Cvac rough-in.Schools: Parkview P.S., Blssed John 23rd Cres; Unionville H.S., Bill Crothers S.S., St. Augustine Catholic H.S. (id:61215)
1939 - 135 Lower Sherbourne Street
Toronto, Ontario
Presenting a suite located in one of Toronto's desirable, locally built neighborhoods. This contemporary suite features 9-foot ceilings and sleek laminate flooring throughout, creating an open and airy atmosphere. The well-designed layout includes a separate kitchen and living area, with the living room offering a walk-out to a private balcony, perfect for outdoor relaxation. The kitchen is equipped with built-in appliances and a stylish granite countertop, ideal for modern living. The spacious primary bedroom is highlighted by a large window and a generously sized closet. A versatile den, enclosed with a door, offers the flexibility to be used as a second bedroom or a home office. Every inch of this unit has been thoughtfully designed to maximize space, with no wasted corners or unused areas. Situated in a charming neighborhood, you're just steps away from St. Lawrence Market (with Phase 2 opening soon), grocery stores (No Frills), shops, restaurants, and the Distillery District. With quick access to the Downtown Core, DVP, and TTC, convenience is at your doorstep. This unit is truly move-in ready, offering an ideal blend of modern design and a prime location. (id:61215)
1804 - 20 Soudan Avenue
Toronto, Ontario
Welcome to this stunning brand-new 2-bedroom, 2-washroom suite in one of Toronto's most desirable developments, Y&S Condos at Yonge & Eglinton - Midtown Toronto, just steps from Yonge & Eglinton Subway Station. This modern residence showcases a sleek contemporary kitchen with extra-large quartz countertops, integrated appliances, and premium laminate flooring throughout. Enjoy an exceptional lifestyle with world-class amenities, including a double-height fitness centre with cardio and weight rooms, yoga studio, outdoor terrace with lounge, dining, and BBQ areas, private dining room, business lounge, study room, children's playroom, guest suite, and much more. Perfect for urban professionals or small families seeking luxury, convenience, and vibrant city living in the heart of Midtown Toronto. (id:61215)
14 Corrie Crescent
Essa, Ontario
Fantastic Family Home in a Great Neighbourhood! This inviting 3-bedroom home offers a warm and functional layout perfect for family living. The main floor features a bright family room just off the kitchen,complete with sliding glass doors leading to a fenced backyard with a small patio -ideal for BBQs or relaxing outdoors. A convenient 2-piece bathroom completes the main level. Upstairs, the primary bedroom boasts a walk-in closet and semi-ensuite access to a 4-piece bathroom. The upper level offers two additional bedrooms featuring large windows and plenty of natural light. The lower level offers a partially finished basement with a pool table - great for entertaining or creating a rec space. Located in a family friendly neighbourhood. Don't miss out - come take a look at your new home! (id:61215)
205 Agro Street
Hamilton, Ontario
Welcome to a truly exceptional home in Waterdown's most sought-after community! This stunning, detached residence offers over 3,200 square feet of luxurious living space on a premium lot. Step inside to discover 10-foot ceilings, a grand foyer, and a spacious office, perfect for working from home. The expansive main floor features a large family room with a cozy fireplace and a custom-designed, open-concept chef's kitchen. This culinary dream boasts abundant cabinetry, a separate butler's pantry, and elegant quartz countertops. Upstairs, you'll find five generously sized bedrooms and three full bathrooms. The private master suite is a true retreat, offering not one, but two walk-in closets and a spa-like 5-piece ensuite. Located just minutes from top-rated schools like St. Thomas the Apostle Catholic Elementary and Mary Hopkins Elementary, Aldershot GO station this home perfectly combines convenience and comfort. Don't miss your chance to own this beautiful property! (id:61215)
102 Celestial Crescent
Hamilton, Ontario
Welcome to this beautifully updated and impeccably kept end-unit townhome, offering the space and privacy you desire. This home is truly move-in ready, featuring a host of modern upgrades and fantastic amenities. The main floor boasts a bright, open-concept layout highlighted by a combination of hardwood and ceramic flooring. Enjoy the warm ambiance created by stylish pot lights and an abundance of natural light. A sliding door provides seamless access to your private, fenced backyard. The upper level is designed for family living, offering three generously sized bedrooms. The main bedroom is a tranquil retreat featuring its own private ensuite bathroom. A second full bathroom and a convenient upper-level laundry area complete this floor. The fully finished basement significantly expands your living space, including a dedicated office space perfect for remote work, a large recreation room for entertaining or relaxation, and ample storage solutions. Enjoy peace of mind knowing the Furnace, Central Air Conditioning, and Water Heater are owned and were all newly installed in 2024! Step outside to discover your very own private escape! The fenced backyard features a 12-foot heated above-ground pool-the perfect amenity for summer fun and relaxation. oversized 1 car Garage with access to the inside. Driveway for 2 cars. This home is situated in a highly convenient area, just steps away from schools, parks, public transportation, essential amenities, and so much more! (id:61215)
5010 Desantis Drive
Lincoln, Ontario
Beautifully maintained 2-bedroom + den townhome in desirable Lincoln Square, Beamsville. Features stainless steel appliances, hardwood floors, 9-ft ceilings, and a bright open-concept layout. Enjoy an attached garage, private driveway, and a family-friendly neighborhood steps from parks, trails, shops, and restaurants. Easy QEW access for commuters. Surrounded by wineries, nature, and small-town charm-the perfect blend of comfort and convenience! (id:61215)
36 Beattie Crescent
Cambridge, Ontario
ABSOLUTELY STUNNING!!!!! Truly One Of A Kind in Mattamy's High Demand Millpond Community on a Lovely Street Overlooking the Farmlands. Loaded with Numerous Updates!!! Popular " Greenway" Model Just Under 2300 Sq. Ft . + 997 sQ fT Fully Finished Gorgeous Basement. Main Floor Features 9' Ceiling, Upgraded Flooring Thru-out . Open Concept Living & Dining room With Bay Window. Upgraded Kitchen With large Centre Island, Pots & Pan Drawers. Custom Back splash, Huge Family Room. POT LIGHTS GALORE!!! CALIFORNIA SHUTTERS. Painted in Clear Neutral Tonnes. Hardwood Staircase With Plush Runner. Computer Loft on 2nd Floor, Custom Size Huge Master Bedroom With W/I Closet & a 5 Pce En-suite Featuring A Stand Up Shower & A Large Soaker Tub. 2nd Bedroom With a Walk In Closet & Cathedral Ceilings. 2 Other Good Sized Rooms. Hardwood Staircase Leads to A Fully Finished Gorgeous Basement. With a Full Oversize Bedroom & A Full Washroom. Huge Rec. Room + games Rm/ gym setup. POT LIGHTS!! Lush Green Front & Backyard Lawns. NIce Newer Deck. PARKING FOR 4 CARS ON THE DRIVEWAY & A DOUBLE CAR GARAGE. No Rental Contracts. Upgraded Closet Organizers inside Every BEdroom Closet. Close To 3 Parks, Hwy 401 ,Transit, Schools, Shopping & the Thriving yet Quaint Downtown Hespeler on The River. (id:61215)
136 Westbank Trail
Hamilton, Ontario
Welcome to this charming 3-bedroom, 2.5-bath semi-detached home in the Heritage Green community of Stoney Creek. Featuring a single garage and a 2-car driveway, there's plenty of parking for family and guests. Inside, the bright and open layout is perfect for modern living, while the unfinished basement. Ideally located just steps from parks, schools, shopping, conservation areas, and major highways, this home is perfect for anyone looking to enjoy a vibrant and convenient neighbourhood.Tenants pay all utilities and hot water tank rental and need tenants insurance (id:61215)
7 Glory Hill Road
St. Catharines, Ontario
Beautiful 2-Storey Freehold Townhouse located besides the child friendly cul-de-sac and Steps to scenic Merritt Trail and Renowned Golf & Country Club! The bright living and dining area offers the perfect space to relax or entertain, while the large kitchen overlooks the living room ideal for gatherings and everyday living. The main floor also features a convenient 2-piece bath and laundry room. Upstairs, you'll find two generously sized bedrooms, and a Common 3-piece bathroom. A stylish loft overlooks the living and Breakfast areas below, adding a touch of openness and charm. The basement comes with separate entrance through the garage, awaiting your finishing touches with endless possibilities. Step out from the living room into a fully fenced, private backyard perfect for outdoor enjoyment. Centrally located with easy access to major highways, shopping malls, schools, and walking trails, this home offers both comfort and a truly connected lifestyle. Sep entrance to basement through garage. (id:61215)
18 Hilltop Drive
Cambridge, Ontario
IN-LAW SUITE OR MULTI-GENERATIONAL LIVING. This beautifully updated 3+1 bedroom bungalow is move-in ready and full of possibilities. Featuring a fully finished lower level with a separate entrance and kitchen (2022) complete with fridge and stove, it's ideal for multi-generational living or in-law suite potential. The main floor boasts a bright, open-concept layout with an updated kitchen offering ample white cabinetry and a stylish subway tile backsplash. The living room is warm and welcoming, enhanced by a built-in entertainment unit and modern pot lighting. All three main-floor bedrooms are generously sized, perfect for the whole family. Step outside and enjoy the extra-deep, private backyard - perfect for entertaining! Highlights include a 24' round heated saltwater above-ground pool (new filter 2024, new liner 2024, pump 2020, salt cell 2021), spacious deck (2022), 11' x 11' shed/change house with hydro and a concrete patio. A cozy front deck and roomy mudroom/entryway add even more functionality and curb appeal. Located in a family-friendly neighbourhood close to schools, Soper Park, walking/biking trails, Galt Arena, shopping and just minutes from Highway 401 for commuters. (id:61215)
16 Mill Street
Amaranth, Ontario
A home with a river VIEW! Overlooking the Grand River, this extensively updated century home, in the quiet hamlet of Waldemar, has everything you've been searching for. The spacious main floor includes custom eat-in kitchen with bay window, wood cupboards offering tons of storage and tile backsplash. Living spaces on either side of the kitchen, each with one-of-a-kind features including beautiful oak barn beams, hand painted ceiling light feature, oversize trim and hardwood floors. 2 separate staircase lead upstairs. The primary suite is the highlight of the home with its private staircase, wall of windows overlooking beautiful nature, soaring ceilings, wood feature wall and so much more. You will fall in love with the 5 pc semi ensuite with its soaker tub, walk in shower, heated floors and stunning double vanity mixing historic and modern beauty. 2 more great bedrooms upstairs that have been fully updated recently. Another amazing feature this home offers is the fabulous detached garage with space for 3 cars, lots of storage, drive through garage doors, plus a heated workshop. The large lot features stunning gardens, landscaped patio space and open area to entertain or spend the summer in the solitude of your own nature retreat. Steps from trails, park, and of course the beautiful Grand River. Close to amenities of Grand Valley and Orangeville. New furnace, hot water system & water softener in 2024, steel roof, updated windows, bathrooms, bedrooms, electrical plumbing & siding all offer a low maintenance, move in ready home. This home and property are so uniquely beautiful, you won't find anything like it. Come see for yourself. (id:61215)
983* King Street E
Kitchener, Ontario
This assembly of five properties in a rapidly expanding area of Kitchener offers a rare opportunity for high-density residential development, spanning 0.64 acres of MU-3 zoned land. The site is strategically located between two similar developments and bordered to the west by the Light Rail Transit (LRT) system on Charles St. E. Pre-consultations with city planners and regional precedents indicate the potential for increased density through higher Floor Area Ratio (FAR) and Gross Floor Area (GFA) allowances. With frontage on King, Borden, and Charles streets, the property offers exceptional access. Preliminary site plan modeling suggests approval for approximately 304 units in a single tower configuration. The accompanying photos highlight the property's boundaries and the potential high-rise development. (id:61215)
1051 Pelham Street
Pelham, Ontario
Gorgeous, brand-new bungalow in the heart of beautiful Fonthill, crafted by renowned John Boldt Builders! Offering over 1,500 sqft of modern living space, this 2-bedroom, 2-bathroom home is designed with both style and comfort in mind. The spacious open-concept main floor impresses with engineered hardwood, vaulted ceilings, chic light fixtures and an abundance of natural light cascading through the many large windows. The living and dining areas flow seamlessly into a stunning kitchen featuring a large center island, quartz countertops, ceramic backsplash, ample cabinetry, walk-in pantry, under-counter lighting, and patio door leading to a generous wood deck. The primary bedroom is a luxurious retreat with a 4-piece ensuite boasting double sinks, a glass walk-in shower, and a good-sized walk-in closet with built-in shelving. The second bedroom, also with a walk-in closet and built-ins, offers plenty of space and comfort. A shared 4-piece bath, a convenient main-floor laundry room with a sink and cabinetry, and a front mudroom with inside access to the 1.5-car attached garage complete the main level. The unfinished, drywalled basement with insulation and electrical work already completed offers endless possibilities for additional living space. Located near schools, parks, shopping, and with easy access to Highway 406, this stunning home is perfect for modern living. Don't miss out on this exceptional opportunity move in and start enjoying your dream home today! (id:61215)
2010 Hansler Street
Pelham, Ontario
Welcome to 2010 Hansler Street - A Truly One-of-a-Kind Estate. Set on over 4 breathtaking acres and backing onto Saint Johns Conservation, this extraordinary property is unlike anything you've seen. The large brick bungalow features 3 spacious bedrooms & 3 well-appointed bathrooms on the main floor. The inviting living room boasts a remarkable wood-burning fireplace, mirrored in the expansive lower level. The eat-in kitchen is both functional and welcoming, w/ direct access to a convenient mudroom that leads to the double car garage and the backyard. A formal dining room provides access to a second-level addition: a massive, enclosed balcony w/ panoramic views of the property, open to the sunlit lower-level sunroom. The lower level is an entertainers dream. It includes a large great room w/ multiple gathering spaces, ideal for recreation, relaxation, or a pool table. There's a second dining area, several lounging zones, and 3 additional sinks, one in the bar area, another in a flexible-use office or craft room, and one more off of the 2nd addition/bonus room. This bonus space features glass doors to the backyard, a wood-burning stove, and has long been a hub for memorable holidays and family celebrations. Two extra bathrooms and a games room or possible guest bedroom, round out this expansive level. The Crown Jewel: A 7,600 Sq Ft Heated Workshop. The property's standout feature is a massive, heated 7,600 sq ft shop/garage, divided into multiple sections with various levels, gates, extensive storage, and two office spaces. Whether for business, hobby, or recreational use, the potential is limitless. Two private driveways offer seamless access - one leading to the home and the other to the rear shop, providing direct vehicle access to all areas of the property. Parking is virtually unlimited. Cherished by the same family for over 45 years, 2010 Hansler Street is more than a home - it's a legacy, a retreat, and a place where lifelong memories are made. (id:61215)
4392 Grassland Crescent
Mississauga, Ontario
Beautifully maintained detached 2-storey home in a sought-after Mississauga neighbourhood. Custom kitchen (approx. 2021) with full Thermador Professional appliance package and premium finishes. Three full bathrooms updated (approx. Sept 2025) plus updated powder room (approx. 2017). Magic Windows installed (approx. 2021) with blackout shades. New roof (approx. 2022), and upgraded garage, front, and side doors (approx. 2022). Finished basement with additional appliances. Private interlock driveway, fenced yard with 2 sheds, EV charger, and security camera system included.All renovation and upgrade dates as per seller. (id:61215)
1311 Weller Crossing
Milton, Ontario
THREE NEWLY RENOVATED BATHROOM AND NEW FINISHED BASEMENT 2025 - Welcome to this beautifully updated 3-bedroom, 4-bathroom home in Milton's highly sought-after Dempsey neighbourhood-a perfect blend of comfort, style, and convenience. Ideally located within walking distance to parks, schools, and amenities, and offering quick access to the 401, 407, and GO Station, this home is a commuter's dream. Inside, you'll find a bright, recently renovated eat-in kitchen featuring quartz countertops, tile backsplash, and stainless steel appliances, with direct access to a fully fenced, spacious backyard-perfect for relaxing or entertaining. The open-concept living and dining area showcases hardwood flooring, upgraded lighting, a gas fireplace, and a neutral palette throughout. Upstairs offers three generous bedrooms, including a primary suite with a brand-new 3pc ensuite (2025), and a large updated main bath (2025). The professionally painted interior (2025) and finished basement (2025) add even more value, with an open rec room, full 3pc bath (2025), laundry, and sump pump. With parking for three and interior garage access, this move-in-ready home truly has it all. Roof 2020, Furnace 2020 (id:61215)
132 Sparling Court
Oakville, Ontario
Welcome to 132 Sparling Court! This large family-sized home is nestled in a quiet cul-de-sac in Southwest Oakville, surrounded by beautiful, lush landscaping on an over-sized private lot. The location is ideal, close to Lake Ontario, top-rated schools, shopping, restaurants, incredible parks and trails and more. The front sitting porch welcomes you inside to the spacious foyer that leads to the formal living room with a wood-burning fireplace and deep-silled windows, through to the elegant dining room with floor-to-ceiling window overlooking the lush backyard. The eat-in-kitchen has ample custom cabinetry, stainless steel appliances and a breakfast area with a convenient coffee/dry bar. A full wall of rear-facing windows & 4 skylights flood the room with warm southwest sunlight. The sunken family room has a vaulted ceiling & natural gas fireplace with garden door access to the back deck, making indoor-outdoor living seamless. The second level has the primary bedroom with hardwood floor and vaulted ceiling, 3 more spacious bedrooms, all with hardwood floors, and a 4pc main bath. The basement features a large rec room with fireplace and b/i media cabinetry as well as 3 a/g windows bringing in loads of natural light. The office area is a versatile workspace with heated floors, closet and built-in cabinets - a great spot for working from home or creative projects. A bright mudroom leads to the separate walk-up entrance from the rear yard as well as the 3pc bath. A wine cellar/cold cellar & laundry room round out the lower level. The property is meticulously landscaped with an abundance of mature trees, privacy & perennial gardens that include hostas, rhododendrons, hydrangeas & Japanese maples, while an in-ground sprinkler system makes maintenance a breeze. Multi-level wood decks, hot tub, and cozy fire pit area make for year-round outdoor enjoyment. Other features include a 2 car garage and dbl driveway for 8 cars, CVAC, attic with full w/u access and so much more! (id:61215)
2 - 321 Main Street
Wasaga Beach, Ontario
Fantastic opportunity to own a well-established Wild Wing franchise in the heart of Wasaga Beach! Ideally located just minutes from the shoreline and bustling tourist attractions, this turnkey restaurant enjoys strong brand recognition, a loyal local clientele, and consistent seasonal traffic from visitors. The business features a fully equipped modern kitchen, spacious dining area, licensed bar, and a popular outdoor patio perfect for summer months. Situated in a high-visibility plaza with ample parking, it attracts both local residents and vacationers year-round. An excellent choice for an owner-operator or investor looking for a proven franchise in a prime location. Own a reputed Franchise in Wasaga Beach's vibrant dining scene! (id:61215)
Lot 100 - 7032 Lake St Street
Hamilton Township, Ontario
Exuding cottage country charm, this home perfectly captures the essence of relaxed, small-town living just steps from Rice Lake and minutes from the Ganaraska Forest. Surrounded by scenic landscapes and friendly neighbours, it offers year-round adventure with endless opportunities for snowmobiling, ATVing, hiking, and fishing. The property blends rustic character with thoughtful updates, including a roof replaced by Oak Hill Roofing in 2021, and a spacious backyard oasis featuring a hot tub and large deck ideal for summer barbecues or evening stargazing. Inside, the upper level welcomes you with warmth and character. The living room features a vaulted ceiling, rich wood accents, and a cozy electric fireplace, flowing naturally into a charming dining area framed by exposed beams. The kitchen combines style and functionality with abundant solid wood cabinetry, stainless steel appliances, and a convenient island-perfect for meal prep or casual dining. The primary bedroom offers a serene escape, while the second bedroom provides flexibility for guests or a home office. A fully renovated 4-piece bathroom completes the level with modern finishes and natural wood accents that tie the home's inviting aesthetic together. The lower level extends the home's comfort and versatility with a bright walkout foyer and a spacious rec room that's ideal for family gatherings or relaxing by the fire. A bonus bedroom adds space for guests or hobbies, while the laundry and utility rooms keep daily life organized. Ample storage throughout ensures both practicality and ease, making this home the perfect blend of country charm, comfort, and functionality-tailor-made for those who value peaceful living with adventure at their doorstep. (id:61215)

