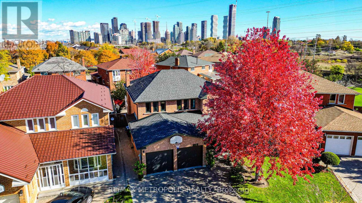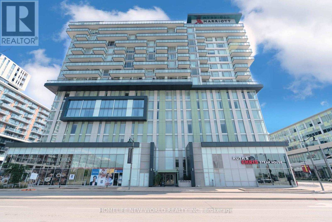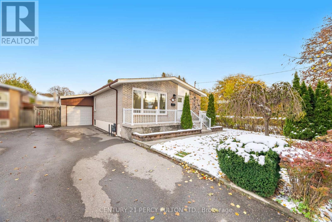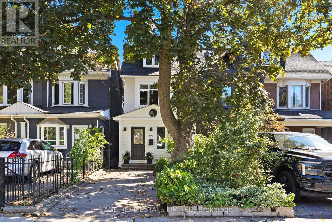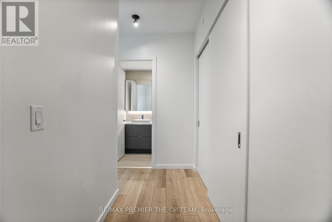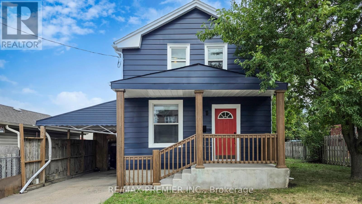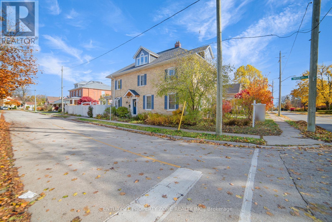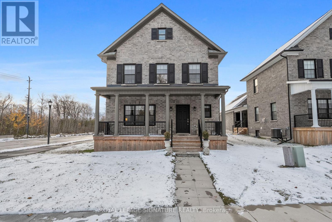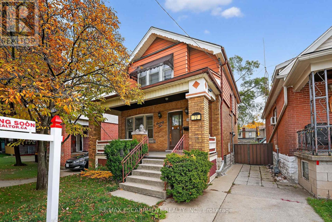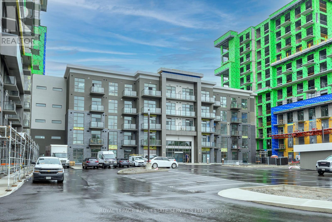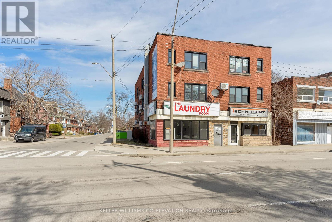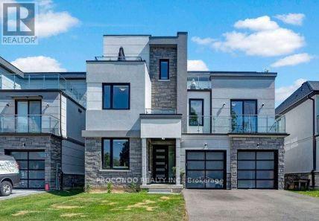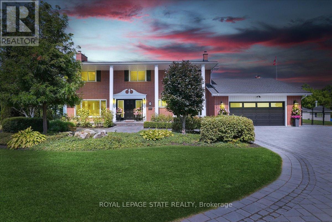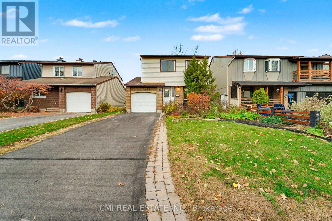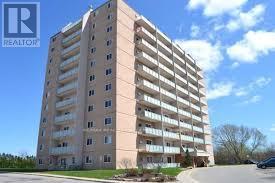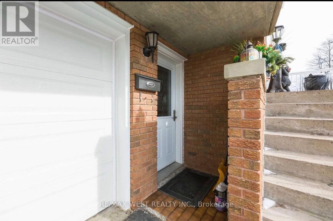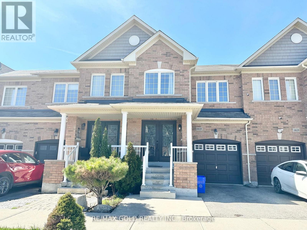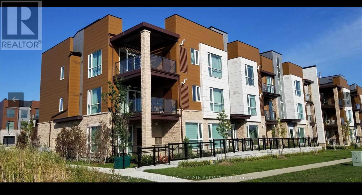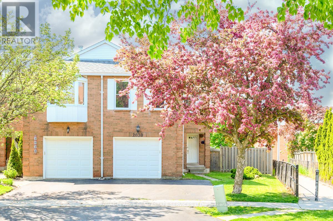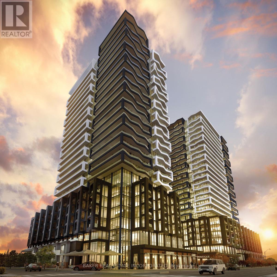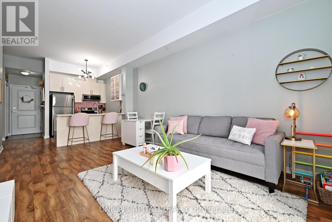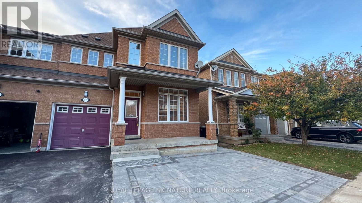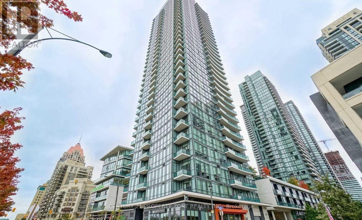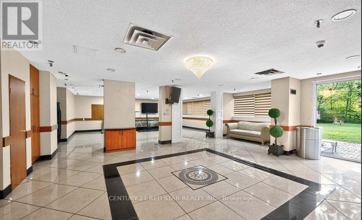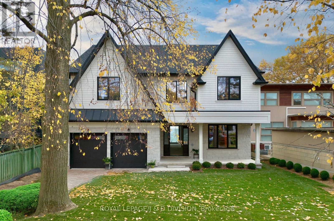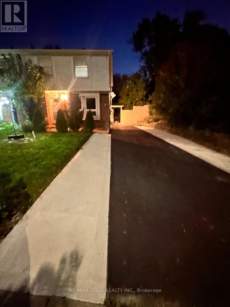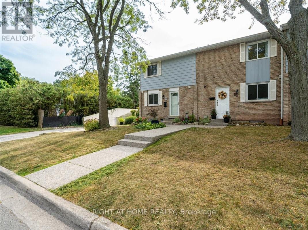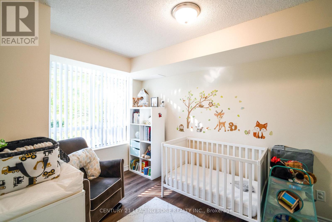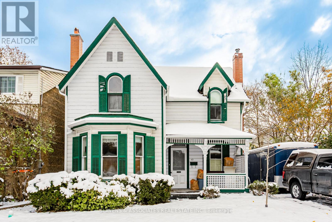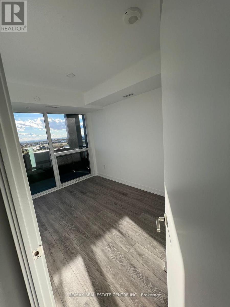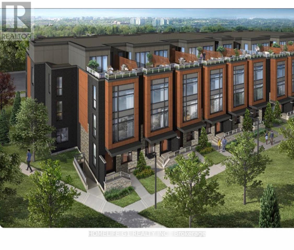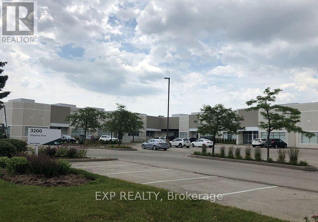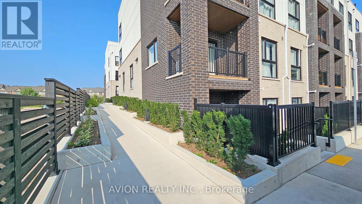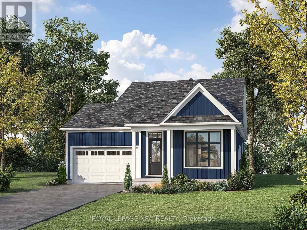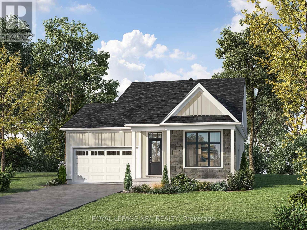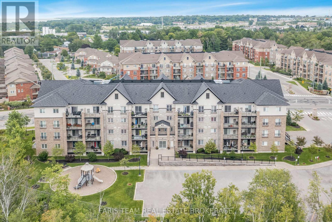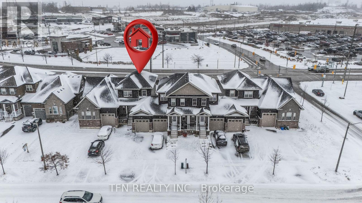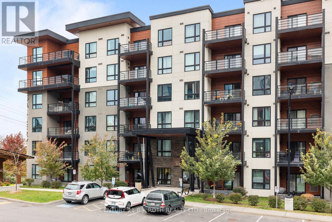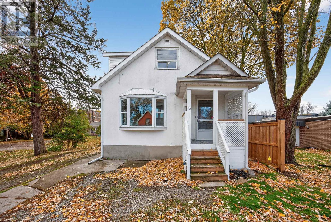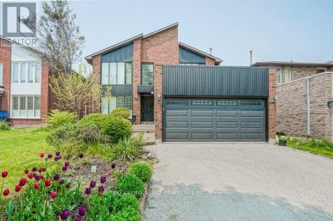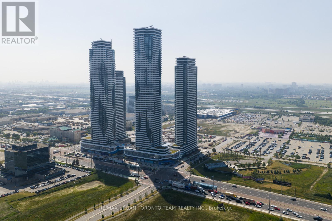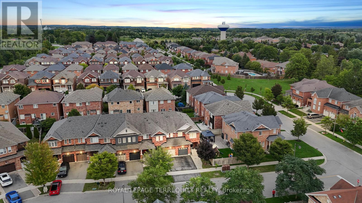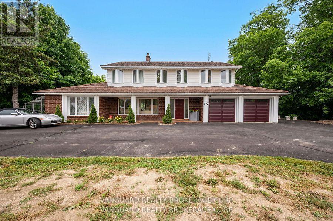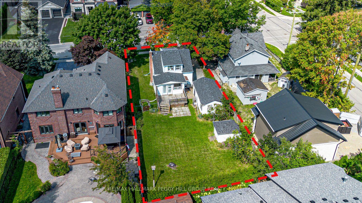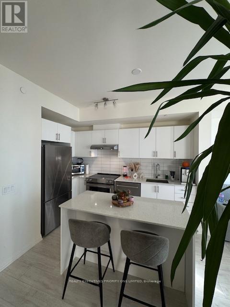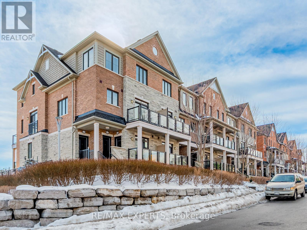Team Finora | Dan Kate and Jodie Finora | Niagara's Top Realtors | ReMax Niagara Realty Ltd.
Listings
48 Sunnidale Road S
Wasaga Beach, Ontario
Attention first-time homebuyers or cottage seekers! This lovely freehold property has no condo fees, has been recently renovated and is completely move-in ready for you! Whether you are looking for a place to call your own, or a little getaway property near the beach, this property has what you need! Large tree-lined 270' lot offers tons of privacy and nature. Large freshly painted deck for entertaining outdoors. Spacious and welcoming inside layout. Open concept main floor with large windows that let in tons of natural light. Full kitchen with all appliances. 2 cozy bedrooms and freshly painted 3-piece bathroom. Large open concept basement with rec room, gas fireplace and separate entrance to backyard. Large shed/garage in backyard for vehicle, storage or man cave. Large oversized tree-lined lot. Enjoy the peace and serenity Wasaga Beach has to offer. Great investment opportunity. Live in, or rent out. Just a 5 minute walk to Beach 4, Circle K, Barcelo's, Iron Skillet, The Nottawasaga River (incredible salmon/steelhead fishing), Georgian Bay, nature trails and parks. Close to YMCA, Superstore, LCBO, Shoppers and more! Simply move in and start enjoying everything Wasaga Beach has to offer! Life is better by the beach! Don't miss this one! (id:61215)
4392 Grassland Crescent
Mississauga, Ontario
Beautifully maintained detached 2-storey home in a sought-after Mississauga neighbourhood. Custom kitchen (approx. 2021) with full Thermador Professional appliance package and premium finishes. Three full bathrooms updated (approx. Sept 2025) plus updated powder room (approx. 2017). Magic Windows installed (approx. 2021) with blackout shades. New roof (approx. 2022), and upgraded garage, front, and side doors (approx. 2022). Finished basement with additional appliances. Private interlock driveway, fenced yard with 2 sheds, EV charger, and security camera system included.All renovation and upgrade dates as per seller. (id:61215)
1511 - 8081 Birchmount Road
Markham, Ontario
Most sought after 5* Hotel style condo accessible to Mariott Hotel amenities at Downtown Markham. Panoramic Sunset view with Bright & Spacious 2 Bedroom, Mater-Ensuite, 2nd Bedroom with Sliding Doors and Closet, Full size & wide Open-Balcony with unobstructed west view, Engineered Wooden Floor, Center Island and hi-end Kitchen cabinets; 24/7 manned front-concierge; Close to 407, Hwy 7, Go Station, YMCA, Newly operated York University, Viva Bus. Steps to Cineplex, Restaurants, Whole Food, Banks, Goodlife Fitness etc. Direct Access To Hotel Amenities. (id:61215)
35 Lynnbrook Drive
Toronto, Ontario
Totally Renovated 3+2 Bedroom Bungalow in Highly Desirable Bendale Neighbourhood * New Kitchen With Quartz Counters, Backsplash, and New Appliances * New Bathrooms * New Engineered Hardwood Floor on Main * Carpet Free Home * New Doors * New Windows On Main Floor * New Light Fixtures * Fully Renovated Basement With Separate Entrance, Large Rec Room, 2 Bedrooms & 4pc Bath * New Electric Panel* Central Location Close To Scarborough Town Centre, TTC, Schools, Parks, Shopping, Hwy 401 & All Amenities * Furnace 7 yrs * (id:61215)
271 Silver Birch Avenue
Toronto, Ontario
This Could Be Your Silver Birch. At the meeting point of the Beaches and Kingston Rd Village, this end-of-row home feels quietly set apart. Connected on one side yet filled with light from three, it lives more like a semi than a row. Three storeys of calm flow from front to back, framed by trees and the familiar sound of life by the lake. The top floor is a full-floor retreat, a primary suite under the eaves with its own ensuite and walk-out deck where mornings feel private and still. Below, a second-floor sitting room gathers everyone around the gas fireplace, the kind of space that softens the edges of the day. High ceilings in the lower level make room for real life, work, play, guests, or all three. A proper mudroom keeps everything organized, while the back deck feels ready for long dinners and easy Sundays. One-car front pad parking makes coming and going effortless, though most days you'll just leave the car and walk. The rhythm of the neighbourhood is the draw: stroll to the beach, wander Kingston Rd Village for coffee, and know you're home before the kettle's even boiled.Quietly settled. Effortlessly connected. End of the row, exactly where you want to be. (id:61215)
406 - 7 Smith Crescent N
Toronto, Ontario
Welcome to Queensway Park Condos! JUST FRESHLY PAINTED AND PROFESSIONALLY CLEANED! Boutique low-rise with stunning views overlooking Queensway Park. 773 sf + 82 sf balcony. Features 9 ft smooth ceilings, hardwood floors, a designer kitchen with built-ins, quartz counters & island. Spa-inspired baths. Primary bedroom with 3-piece ensuite; 2nd bedroom with sliding doors & wall-to-wall closet. 1 parking & 1 locker, including access to bike parking. Steps to Royal York Road shops, dining, trails & easy access to Gardiner, 427 & downtown. Amazing Park View on the Balcony. (id:61215)
1 Burness Drive
St. Catharines, Ontario
Welcome to 1 Burness Dr, St. Catharines-a beautifully renovated 3-bed, 2-bath home featuring new flooring, upgraded lighting, a freshly painted exterior, and a versatile main floor bedroom/office. Step outside to enjoy a large backyard with a spacious deck, perfect for entertaining, plus the convenience of a carport for covered parking. Ideally located just minutes from Niagara Falls, Niagara-on-the-Lake, Brock University, and everyday amenities, this move-in ready home is perfect for families, professionals, or investors. (id:61215)
505 Duke Street
Cambridge, Ontario
Welcome to your new home in the heart of Preston! Step into a charming foyer with space to hangcoats and store shoes, leading to a warm living area showcasing the timeless woodwork. The open-concept living and dining rooms feature south and west-facing windows, updated laminate flooring, and original built-in wood cabinets that add both charm and character. Down the hall,you'll find a spacious kitchen, a convenient laundry area, and a 2-piece bath. Upstairs offers two spacious bedrooms with built-in closets and a modern 5-piece bathroom (updated in 2022)with double sinks and garden views. The third-floor loft serves as an expansive primary retreat, complete with two skylights, a west-facing window, hidden storage behind the kneewall, and a built-in desk perfect for a cozy home office. A/C (2023),Deck (2023), Gazibo(2024). (id:61215)
649 Wilkins Gate
Cobourg, Ontario
Welcome to The Cusato Estate! A stunning 2022 - built, all brick detached home in beautiful Cobourg!This elegant 4 bedroom, 3 full bathroom which includes a primary suite featuring a stand up shower. This home is perfectly situated on a premium corner lot in a sought -after family-friendly neighbourhood. Builtwith quality craftsmanship and thoughtful design, The Cusato Estate offers a modern open-concept layout,9-foot ceilings on the main floor, and abundant natural lighting throughout. The main level features abright, spacious kitchen with contemporary finishes, generous cabinetry, and a seamless flow into the dining area. Enjoy outdoor relaxation on two charming porches, perfect for morning coffee or quiet evenings. A separate entrance provides excellent potential for a future in-law suite or rental income, while the spacious unfinished basement awaits your personal touches.Located just minutes from Cobourg Beach, the marina, parks, schools and downtown amenities, The Cusato Estate delivers the perfect balance of modern comfort and lakeside charm. It's also conveniently close to Northumberland Mall, offering everyday essentials and popular retailers such as Canadian Tire,LCBO, Metro, Dollarama, Starbucks and Rainbow Cinemas - everything you need just moments from home.Tenant occupied, 24-hour notice required for showings! (id:61215)
72 London Street N
Hamilton, Ontario
Welcome to 72 London Street North, Hamilton! This brick and sided two-storey, three-bedroom home is located in a family-friendlyneighbourhood just steps from the vibrant Ottawa Street Shopping District with its many shops, boutiques, and restaurants. Nearby amenitiesinclude Tim Hortons Field, Centre Mall, recreation centres, parks (including Gage Park), public transit, and quick access to major highways anddowntown Hamilton. Lovingly maintained by the same family since it was built, this home showcases timeless character with original trim anddoors in excellent condition. The main floor features a spacious foyer, formal living and dining rooms, and a bright kitchen with access to the rearyard. Upstairs offers a four-piece bath and three generous bedrooms, including a primary bedroom with two walk-in closets. The separate sideentrance leads to the basement, complete with a three-piece bath and laundry area-offering great potential for additional living space or an inlaw suite. This well-cared-for home is waiting for your finishing touches. Don't miss this wonderful opportunity to make it your own! (id:61215)
231 - 450 Dundas Street E
Hamilton, Ontario
Live in style at Waterdown's desirable Trend Living Condos! This stunning 692 sq. ft. 1-bedroom, 1-den unit is perfect for modern living, offering an open-concept layout with laminate hardwood floors and a private balcony featuring gorgeous, unobstructed sunset views. The versatile den provides the perfect dedicated space for a home office, while the modern kitchen features stainless steel appliances and a breakfast bar. The bright primary bedroom impresses with floor-to-ceiling windows and a large walk-in closet. For ultimate convenience, this lease includes in-suite laundry, one underground parking spot, and a storage locker. You'll also benefit from the energy-efficient geothermal building, which helps keep hydro bills low, and enjoy access to top-tier amenities including a rooftop deck with BBQs, a games room, a theatre, and a bike storage room. Located just steps from transit, shopping, and restaurants, this unit offers a truly luxurious and convenient lifestyle. Don't miss out-contact us today to schedule your viewing! Some photos have been virtually staged. (id:61215)
6 - 133 Prospect Street S
Hamilton, Ontario
A bright and modern studio apartment that perfectly blends comfort and convenience. Ideally situated just steps from shopping, dining, and public transit, this location offers everything you need right at your doorstep. Large windows fill the space with natural light, creating a warm and inviting atmosphere throughout. The thoughtfully designed layout maximizes every inch, providing a spacious and functional living area that feels open and comfortable. Enjoy the convenience of on-site laundry facilities, making day-to-day living effortless. Perfect for professionals, students, or anyone seeking a cozy, well-located home, this studio offers the ideal combination of style, practicality, and accessibility. (id:61215)
Room 2 - 528 Jones Road
Hamilton, Ontario
Welcome to your dream retreat at 528 Jones Rd, Stoney Creek! This exquisite 1-bedroom, 1-bathroom luxury bedroom offers the perfect blend of modern elegance and convenience. Featuring an open-concept layout, this space is designed to provide the ultimate in comfort and style. The spacious bedroom boasts a luxurious en-suite bathroom, providing a private sanctuary to unwind and relax. Enjoy the ease of all utilities included, making your living experience worry-free and hassle-free. Whether you're looking to entertain or relax in solitude, the unit offers an abundance of natural light, high-end finishes, and ample living space .Located in the sought-after Stoney Creek area, this property offers easy access to local amenities, parks, and transit options, ensuring that everything you need is just a short drive away. This is the perfect space for a professional or anyone seeking an upscale living experience with no additional utility costs. ** SHARED LIVING **master bedroom of the house inclusive of utilities (hydro,water,gas,AC), free WIFI, parking is Free 24/7. (id:61215)
10 Azalea Court
Hamilton, Ontario
Perched atop the stunning Niagara Escarpment, this beautifully maintained home offers seasonal panoramic views of Lake Ontario and the Toronto skyline. Rarely available, it features over 5,100 sq. ft. of thoughtfully designed living space across three finished levels, with custom touches throughout. Enjoy private access to the Bruce Trail, with waterfalls and scenic hikes just steps from your backyard. The main floor features new hardwood floors, a custom staircase, and stylish lighting. A formal living room with a cozy wood-burning fireplace and an adjacent dining room set the stage for elegant entertaining. The chef's kitchen offers custom cabinetry and flows seamlessly into the family room with a new gas fireplace for added warmth and ambiance. Upstairs, find four spacious bedrooms, including a luxurious primary suite with a walk-in closet, spa-like ensuite, and private balcony. The bright, fully finished lower level includes large windows, custom woodwork, a new gas fireplace, a bedroom, and kitchenette-ideal for a nanny, in-law, or multi-gen suite with its own entrance. Explore options to sever a second lot or build an auxiliary unit. Outside, your private oasis features a unique 30x60 in-ground pool (16 ft. deep), elegant wrought iron fencing, a charming pool house, and custom shed-perfect for summer entertaining. Recent updates include new power blinds, 2023 HVAC systems, a refreshed porch, and pool/landscape upgrades. Enjoy nature and city convenience in this rare escarpment gem. (id:61215)
879 Beauclaire Drive
Ottawa, Ontario
Welcome Home to Desirable Orleans Wood! Immaculate and spacious, this stunning 2-storey detached residence is perfectly situated, offering a blend of comfort and convenience. The main floor boasts a bright, oversized living room, an elegant dining area, and an open-concept kitchen-ideal for entertaining. Enjoy the convenience of a main-floor laundry room and powder bath. Upstairs, you'll find three generous bedrooms and a luxurious 5-piece main bathroom. The partly finished basement features a fantastic recreation room and a second full bathroom, plus a large unfinished area awaiting your custom design! Step outside to your private, show-stopping backyard oasis, complete with luscious perennial gardens and year-round, unobstructed views of tranquil greenspace. Enjoy the ultimate lifestyle with great schools, parks, shopping, and the Ottawa River all within walking distance. This is the opportunity you've been waiting for!" (id:61215)
506 - 563 Mornington Avenue
London East, Ontario
Welcome to this well-maintained and partially furnished 1 bedroom unit offering a bright and functional living space with a 4 pc bathroom and practical kitchen. Enjoy the warmth of natural light throughout, with laminate flooring adding to the clean, modern feel. Step out onto your private terrace to take in the fresh air and beautiful evening sunsets perfect for relaxing or entertaining. On-site Laundry, secure entry and plenty of visitor parking. Located close to shopping, public transit and Fanshawe College. (id:61215)
Basement - 4 Dantek Court
Brampton, Ontario
Beautiful and spacious 2-bedroom basement apartment available for lease in Brampton North! This bright unit features a separate entrance, private laundry, and convenient exit to the driveway for easy access. Includes 1 parking space and a cold room for extra storage.Enjoy a comfortable layout with a modern kitchen, open-concept living area, and a full washroom ideal for small families or professionals.Located close to schools, parks, hospital, bus stops, and Hwy 10, offering both comfort and convenience!Tenant pays 30% of all utilities. Available for immediate occupancy. (id:61215)
1413 Costigan Road
Milton, Ontario
*See 3D Tour* Stunning 3 Br, 4 Bath Townhouse. Double Door Entrance, Open Concept FunctionalLayout. Hardwood Floor, Pot Lights, Crown Molding & California Shutters On Main Floor. FamilySize Kitchen W Quartz Counter Top & High-End S/S Appliances. Good Size Bedrooms. 2 Walk-InClosets In Master. Tastefully Finished Basement W Laminate Floor, Pot Lights, 3 Pc Bath, StoneAccent Wall &Electric Fireplace. Fully Finished Laundry Room W Tons Of Storage Space. A MustSee! (id:61215)
202 - 2393 Bronte Road
Oakville, Ontario
Beautiful 2nd floor Condo Townhouse in Westmount Oakville area. 2 bed & 2 Full bath. Lot of natural Light. Loaded features and upgrades, bright open concept living/dining room. Modern kitchen, upgraded cabinets, equipped with S/S appliances. The master bedroom features a spacious walk-in closet and an ensuite bathroom for added comfort and privacy. Step outside to an extra-large balcony, perfect for relaxing or entertaining. The unit also includes 2 parking spots and a massive storage location, providing ample space for all your needs. High Ceiling. Laminate floors & In-suite stacked washer & Dryer. Quick QEW access and walking distance to shopping centre, restaurants and amenities. No Pets, No Smokers. Please attach rental application, recent pay stubs, employment letter, credit check report, references, with all offers. (id:61215)
2030 Glenada Crescent
Oakville, Ontario
Discover this exceptional 1,516 sq. ft. semi-detached home in the desirable Wedgewood Creek neighbourhood, offering a perfect blend of space, privacy, and convenience. One of the property's standout features is its enormous, fully private backyard, complete with a large wooden deck. The home also offers three convenient parking spaces, providing plenty of room for family vehicles or guests. Inside, the bright and airy home has been recently painted, and its spacious main floor layout is flooded with natural light. This well-designed home offers three bedrooms and two full bathrooms, including a comfortable primary suite with its own private ensuite. The lower level adds valuable utility with a practical laundry area and ample extra storage. This home is situated in an unbeatable location. It is in the sought-after Iroquois Ridge High School district and is just steps away from parks, trails, the Iroquois Ridge Community Centre, and the Upper Middle Shopping Plaza. This is also a commuter's dream, with easy access to the QEW, 403, Uptown Core, the Park & Ride, and the outlet mall. (id:61215)
520 - 260 Malta Avenue
Brampton, Ontario
Junior 3 Bedroom with Parking and Internet Included! One of the largest Suites in the Brand New Duo Condos. Open concept, 844 sq ft, 9' ceiling, wide plank HP Laminate Floors, Designer Cabinetry, Quartz Counters, Backsplash, Stainless Steel Appliances. Most Amenities are ready for immediate Use. Rooftop Patio with Dining, BBQ, Garden, Recreation & Sun Cabanas. Party Room with Chefs Kitchen, Social Lounge and Dining. Fitness Centre, Yoga, Kid's Play Room, Co-Work Hub, Meeting Room. Be in one the best neighbourhoods in Brampton, steps away from the Gateway Terminal and the Future Home of the LRT. Steps to Sheridan College, close to Major Hwys, Parks, Golf and Shopping. (id:61215)
428 - 5010 Corporate Drive
Burlington, Ontario
Welcome to Penthouse Suite 428 at the sought-after Vibe Condominiums in North Burlington where contemporary design, upscale finishes, and effortless convenience come together in perfect harmony. This bright and spacious 1-bedroom + den suite features soaring 10-foot ceilings, an open-concept layout, and floor-to-ceiling windows that fill the space with natural light. The modern kitchen is a true centerpiece, complete with granite countertops, stainless steel appliances, a sleek breakfast bar, and stylish finishes ideal for both everyday living and entertaining. The primary bedroom offers a large closet, while the versatile den can easily serve as a home office, guest room, or personal fitness nook. Step outside onto your private balcony and enjoy unobstructed with partial Lake views, perfect for your morning coffee or evening sunsets .Residents of Vibe enjoy premium amenities, including a rooftop terrace with panoramic views, fitness centre, party and theatre rooms, outdoor BBQ area, and ample visitor parking. This suite also includes one underground parking space (conveniently located near the entrance) and a locker for extra storage. Nestled in Burlington's vibrant Uptown neighbourhood, this location is steps from Millcroft Shopping Centre, restaurants, parks, and trails, with easy access to major highways and Appleby GO Station. Low condo fees include heat and water, making this an unbeatable combination of luxury, lifestyle, and value. Whether you're a first-time buyer, downsizer, or investor, this move-in-ready penthouse offers everything you've been looking for and more. (id:61215)
3171 Morning Glory Mews
Mississauga, Ontario
Gorgeous, Bright & Spacious Home for Lease in Churchill Meadows! Approx. 1900 sq.ft. semi detached (main & 2nd floor) featuring 3 bedrooms and 3 baths. Open-concept layout with large windows filling the home with natural light. Freshly painted with hardwood staircase, hardwood and ceramic floors on the main level. Modern kitchen with quartz countertop, undermount sink, and ample cabinetry. Family room with gas fireplace and a walk-out to a fully fenced backyard perfect for relaxing or entertaining. The primary bedroom includes a 5-pc ensuite and walk-in closet. Convenient 2nd-floor laundry. Close to top-rated schools, parks, shopping, and highways 401/403/407. Tenant to pay 70% of utilities. Sorry for the Pets. (id:61215)
1006 - 4099 Brickstone Mews
Mississauga, Ontario
Welcome to this stunning corner unit in the heart of Square One District, Mississauga!Featuring one of the best floor plans in the building with 871 sq.ft of living space + 63sq.ft balcony, this bright and spacious condo offers 2 bedrooms + den and 2 full bathrooms.Enjoy floor-to-ceiling windows that fill the home with natural light and showcase spectacularcity views. The modern kitchen is equipped with stainless steel appliances and granitecountertops, perfect for everyday living and entertaining. Located steps from Square One Mall,Sheridan College, Central Library, Living Arts Centre, YMCA, public transit, major highways,and top-rated schools. Residents enjoy access to luxury amenities, including a gym, pool,party room, and more. (id:61215)
107 - 3695 Kaneff Crescent
Mississauga, Ontario
Tastefully Renovated and not lived in after the renovations. Practically Brand New Brightly lit almost 1000 sq ft of Living space, Bedrooms nicely distanced away from the kitchen and living area. The Den could be another bedroom/office. Most desired layout. Ground floor. No need to wait for elevators, Two parking spots, new vinyl floors for low maintenance, a walk-in shower, One of the lowest condo fees in a well-maintained building in the area. close to the LRT (under construction), Square One Mall, schools, hospital, and Hwys. Indoor pool, games room with pool tables, gym, sauna, BBQ areas and a party room. The corner unit backs onto green space with mature tall trees and greenery. Close to parking lot. Easy to move in. A great place to raise family and share outdoor amenities with friends and family. (id:61215)
99 Lake Promenade
Toronto, Ontario
**A truly one-of-a-kind opportunity to personalize a prime Toronto waterfront home to your exact taste, set against the natural beauty Lake Ontario** Along a serene stretch of the Etobicoke shoreline, this striking new classic, Hamptons style build by Chatsworth Fine Homes presents a rare opportunity to craft a fully customized lakefront residence - without the wait of new construction. Set on a 56 x 224 ft lot with direct lake access and a private beach, the home spans 6,760 sq. ft. of luxury living space. The exterior is beautifully finished, showcasing Chatsworth's signature craftsmanship, timeless architectural detail, and a contemporary coastal design that perfectly complements the tranquility of its lakeside setting. Inside, an open-concept kitchen, dining, and family room offers expansive lake views, seamless flow, and light-filled living, opening directly onto a spacious lakefront deck, pool, and landscaped yard. Follow the lawn to a staircase that leads directly to a secluded waterfront deck and private beach, a spectacular setting for lakeside entertaining, canoeing/kayaking or quiet relaxation by the water. The interior layout is designed for comfort and flow, featuring 4 + 1 bedrooms, each with an ensuite bathroom and walk in closet, and 7 baths in total. The primary suite overlooks the lake and includes two generous walk-in closets, while features such as a custom solid mahogany front door, heated basement floors, and panoramic views of Lake Ontario enhance both function and luxury. With exterior construction and interior designs in place, this is a rare canvas for a discerning buyer to personalize every detail of finishes and fixtures. It's an exceptional opportunity to realize a dream lakefront home, guided by Chatsworth's commitment to sustainability and innovation. This property embodies thoughtful design at every stage, offering both immediate curb appeal and endless potential within. (id:61215)
Basement - 98 Centre Street N
Brampton, Ontario
One Bedroom Basement Apartment with Separate Entrance and Living Room and One Parking Available immediately. Full Kitchen & Laundry - Ideal for Professionals or Students! Situated in a quiet, safe neighborhood close to Brampton Down Town , Sub Way ,bus routes, ,Fully private unit with separate entrance. (id:61215)
64 Worthington Drive
Oakville, Ontario
Live by the lake in the well-regarded Bronte village area! Perfect for first-time homebuyers and those looking to downsize. Situated on a quiet, family-friendly street, this 3-bedroom, 3-bathroom home offers a comfortable, open layout, with updated stairs and new laminate flooring throughout the bedrooms. The primary bedroom includes a walk-in closet and a 2-pc bathroom. The large living room features sliding doors that open to a private patio overlooking a peaceful courtyard. Enjoy an upgraded LG heat pump inverter system (2024) for optimal heating and cooling. The basement can be used as a family room and is ideal for an office for an at-home professional or as a fourth bedroom. Direct unit access from the underground garage! Walk to Coronation Park, Waterfront Trail, Bronte Harbour, top-rated schools, and minutes to Bronte GO Station, QEW, South Oakville Centre, restaurants and shops. This is a rare opportunity to make it your own! (id:61215)
219 - 700 Humberwood Boulevard
Toronto, Ontario
Welcome to this beautifully updated 2-bedroom, 1-bathroom condo offering comfort, style, and functionality. Enjoy a newly renovated kitchen that features quartz countertops and has ample storage - perfect for everyday living and entertaining. The open-concept layout is flooded with natural light, creating a bright and inviting atmosphere throughout. Step outside to your private balcony - ideal for morning coffee or relaxing evenings. With in-unit laundry and spacious bedrooms, this move-in ready home checks all the boxes. This well maintained building offers resort style amenities including a gym, indoor pool, tennis courts, and party rooms. Situated in a highly accessible location, this condo is just minutes away from Highway 427, Pearson Airport, and close to shopping, dining and public transportation. Don't miss out schedule your private showing today! (id:61215)
140 - 570 Lolita Gardens
Mississauga, Ontario
Freshly Painted & Exceptionally Clean Suite Ready To Be Enjoyed. An Oasis Awaits You!! Lrg Open Concept 2 Bedroom Ground Floor Unit Located In The Highly Sought After Mississauga Valleys. Close To Sq1. Surrounded By Parks And Greenery. Features 9 Ft Ceilings, Granite Tops, S/S Appliances. Private W/O To Your Own Terrace W/A Bbq Gas Hook-Up. No More Waiting For Elevators. Roof Top Terrace, Exercise/Party/Meeting Room, Ensuite Laundry. Quick Access To Highways. (id:61215)
49 Queens Drive
Toronto, Ontario
A rare opportunity awaits on one of Weston's most historic and charming streets. Built in 1888, this character-filled property sits on a large lot in a highly sought-after area of Toronto, offering endless possibilities for those with vision. Whether looking to restore the home's original charm or start fresh with a custom build, this is the perfect canvas to create something truly special. The property provides ample space for expansion, landscaping, and modern design, presenting tremendous potential for future value. Nestled in the heart of the Weston community, 49 Queens Drive is ideally located just steps from the Humber River trails, the Weston GO Station, and a variety of local shops, cafés, and amenities. With easy access to major routes and transit, the convenience of city living blends seamlessly with the neighborhood's established character and sense of community. Homes of this era, on lots of this size, seldom become available, making this an exceptional opportunity for builders, investors, or end users alike. Bring your imagination and creativity, this property is ready for its next chapter. (id:61215)
1115 - 1100 Sheppard Avenue
Toronto, Ontario
Brand new Westline Condo. Spacious 2 Bedroom 2 Bathrooms plus Study. Convenient Location closer to York University, Yorkdale Mall, Costco, Home Depot, TTC, GO Transit and Highway. Great building amenities Rooftop Terrace BBQ, Fitness Centre, Gym, Lounge and Bar, Pet Spa, 24 hour Security, Visitor Parking. (id:61215)
38 - 200 Malta Avenue
Brampton, Ontario
3+1 Bedroom Townhouse in a Highly Sought After Community of Brampton, Beautiful Layout W/Open Concept Living & Dining Room. Upgraded Kitchen, Spacious Cabinets, Mount Sink, Primary Bedroom WITH Glass Shower, 9' Ceilings On 1st/2nd Levels, Underground Parking W/Direct Access to Home, Big Roof TARRACE. Condo Fee Includes Landscaping, Snow Removal, Visitor Parking, Garbage Disposal AND GENERAL PROPERTY MAINTENANCE. Direct Access to Unit from Underground Dedicated Garage Parking. Located In the Heart of Brampton. CLOSE TO SHERIDIAN COLLEGE & ALL AMENITIESAND LRT COMING SOON ON HURONTARIO STREET. A Must See!! (id:61215)
16 - 3200 Ridgeway Drive
Mississauga, Ontario
Located in the sought-after Western Business Park, this unit features a well-appointed office space and a washroom with a shower. It offers truck-level loading with a spacious shipping court suitable for 53' trailers. Conveniently close to Highways 403, 407, and the QEW. Ample parking available. Professionally owned and managed by an institutional landlord. (id:61215)
202 - 349 Wheat Boom Drive
Oakville, Ontario
Internet included. Welcome to Oakville by quality builder Minto. Location, location, location!! New beautiful end-unit one level stacked townhome with large windows and modern upgrades. Enjoy the bright, open concept energy efficient living with convenient built-in Smarthome technology. Be welcomed by the inviting tiled foyer with double mirrored closet doors and access to you juliette balcony. Relax and entertain in the bright open living, dining and kitchen area with upgraded flooring and large windows. Stainless steel appliances, upgraded counter tops and large double door walk-in pantry will inspire the chef. Take the stress away in your upgraded walk-in shower with glass doors. All rooms in one level, No stairs. (id:61215)
Lot 52 Buttonwood Drive
Fort Erie, Ontario
Welcome to Harbourtown Village at Waverly Beach by award-winning Silvergate Homes, a luxury builder celebrating over 40 years of excellence. The Harborside model offers 1,400 sq. ft. of modern lakeside living with two bedrooms and two full baths. Architecturally enhanced exteriors, extra-large windows, fully sodded yard, and an asphalt driveway create striking curb appeal. Inside, enjoy nine-foot ceilings, six-inch hardwood flooring through main living areas, and ceramic tile in foyer, laundry, main bath, and ensuite. The convenient main floor laundry, rough-ins for central vac, security system, and a 3-piece bath in the basement add thoughtful functionality-plus a cold room for extra storage.The sleek gourmet kitchen features quartz countertops, an eat-in island, a 30" stainless range hood, and customizable cabinetry in maple, oak, or laminate finishes. Spa-inspired bathrooms showcase luxe glass and tile walk-in showers with custom bottle niches, floating mirrors, and elegant cabinetry. With Silvergate's personalized one-on-one Design Studio Experience, buyers collaborate directly with a professional design consultant to create their dream home. Built to ENERGY STAR standards, Silvergate Homes is proudly Go Green certified. Nestled steps from Waverly Beach and the Friendship Trail, residents enjoy a tranquil, scenic setting with wooded walking trails and quick QEW access-only minutes to the Peace Bridge USA and all local amenities. Detached bungalows and 2-st., and bungalow townhomes are available on generous lots throughout this exceptional lakeside community. ** This is a linked property.** (id:61215)
Lot 54 Buttonwood Drive
Fort Erie, Ontario
Welcome to The Pearl-a beautifully designed detached bungalow by Silvergate Homes offering 1,186 sq. ft. of exceptional main-floor living in the heart of Harbourtown Village at Waverly Beach. This elegant two-bedroom, two-bath home features 9-foot ceilings, extra-large windows enhancing its architectural charm, and a fully sodded lot with asphalt driveway for instant curb appeal. Inside, discover 6-inch hardwood floors throughout the main living areas, ceramic tile in the foyer, laundry, main bath, and ensuite, and cozy carpeted bedrooms for comfort. The gourmet kitchen showcases a central island, quartz countertops, and custom cabinetry selections in maple, oak, or laminate finishes-crafted to suit your personal style. The spa-inspired ensuite offers a luxe glass and tile walk-in shower with a custom bottle niche, floating vanity mirrors for a refined, modern touch. Enjoy main floor laundry, a cold room, rough-ins for 3 pc. bath, central vacuum and security system. Energy Star certification for efficiency and peace of mind. Each homeowner benefits from Silvergate's one-on-one design experience, guided by a professional design consultant through their exclusive Design Studio-where your home becomes uniquely yours. Nestled in the picturesque Village of Harbourtown, this community is surrounded by wooded trails, the Friendship Trail, and Waverly Beach, offering a perfect blend of recreation and relaxation. Conveniently located near local shops, restaurants, and minutes to the QEW, Peace Bridge, and Niagara's wine country, The Pearl combines inspired design, modern comfort, and a prime location in one extraordinary home. Built to ENERGY STAR standards. Award-winning Silvergate Homes is proudly Go Green certified. Nestled Detached bungalows and 2-st., and bungalow townhomes are available on generous lots throughout this exceptional lakeside community. ** This is a linked property.** (id:61215)
210 - 40 Ferndale Drive S
Barrie, Ontario
Top 5 Reasons You Will Love This Condo: 1) Experience effortless everyday living in this beautifully spacious 1,110 square foot condo, featuring two generously sized bedrooms and two full bathrooms, and the ability to accommodate a quick closing, tailored for those who value space, simplicity, and seamless flow 2) Beautifully finished with granite countertops in the kitchen and bathrooms, high-end Maytag appliances, aWhirlpool water softener, an Energy Star-certified Ecobee smart thermostat, designer palm leaf ceiling fans, California shutters, stunning wood accent walls, a gorgeous tiled entertainment wall with TV wall mount and a cozy Napoleon 60" electric fireplace with a remote in the living room 3) The open-concept layout includes a modern kitchen and spacious bedrooms, including a primary suite with its own ensuite bathroom 4) Enjoy outdoor living on the large private balcony in a pet-friendly building with a gas furnace, central air conditioning, indoor parking, and a personal storage locker 5) Conveniently located close to trails, Bear Creek Eco Park, schools, shopping, restaurants, community centres and seniors centres, Highway 400 access, Barrie's downtown core and beaches, and features an outdoor gym area, playground, patio pergola with seating and plenty of visitor parking for guests. 1,110 above grade sq.ft. (id:61215)
9 Isabella Drive
Orillia, Ontario
Spacious 3-Bed, 2.5-Bath Townhouse - No Condo Fees! Recently painted, this home features a large primary bedroom with walk-in closet and 3-piece ensuite, plus two additional generous bedrooms and a second-floor bath. Enjoy an open-concept great room with upgraded laminate flooring and a bright kitchen with a breakfast bar and ceramic tile. Access to the backyard from the garage. New SS fridge, Washer & Dryer. Conveniently located near the plaza with Costco, Walmart, gym. Close to two sandy public beaches, hiking trails, and Lakehead University. Easy access to Highways 11 and 12. Perfect blend of comfort, location, and low-maintenance living! (id:61215)
103 - 300 Essa Road
Barrie, Ontario
Enjoy the ease of ground floor access while experiencing all the benefits of upscale condo living. This stylish one bedroom, one bathroom suite is perfect for anyone looking for a low maintenance lifestyle. The open concept design features a modern kitchen with ample cabinetry, a bright living area, and a spacious bedroom filled with natural light. The unit offers ensuite laundry, excellent storage options, and the added bonus of an exclusive use locker. Keep your vehicle protected year round with your own underground parking spot, eliminating the need to ever shovel snow off your car. Relax or entertain on your private terrace, or head up to the impressive 11,000 square foot rooftop patio reserved for residents. It is the perfect place to unwind, socialize, or take in panoramic views. Located just minutes from Highway 400, shopping, restaurants, parks, and public transit, this condo offers the perfect blend of comfort, style, and convenience. Make 300 Essa your next move and enjoy everything this vibrant community has to offer. (id:61215)
114 Burton Avenue
Barrie, Ontario
A fantastic opportunity in Barrie's sought-after Allandale neighbourhood! This charming detached home sits on a premium 165' deep lot and features a brand-new deck plus a spacious detached garage/workshop with its own gas heater-perfect for hobbies, storage, or tinkering away year-round.Inside, you'll love the character, hardwood floors, and fresh paint that gives the whole home a bright, welcoming feel. The main floor also offers a convenient bedroom with a walkout to the new deck and backyard-ideal for guests, multi-generational living, or simply enjoying easy indoor/outdoor flow.And the location? Hard to beat-just steps from the GO Station, Barrie's waterfront, parks, shops, and restaurants. A home with space, charm, and all the right updates... this one is a must-see! (id:61215)
18 Brookshire Circle
Markham, Ontario
Good Location! Good School! Good Neighborhood! This 4+2 Bedroom Double Car Garage Detached Home Offers Large Foyer W 18 Ft Ceilings, Living & Dining Room, Family Room And Office. Both Family Room and the Office can be used as bedroom. It has its own window and door. Eat-in Kitchen Walk To Deck &Beautiful Back Yard. Spacious Layout With Generous Principle Rooms And Bedrooms. Finished Basement with 2 Bedroom, Huge Great Rm With kitchen. Best Schools, Bayview Glen P.S. St Robert's High School, And Thornlea Secondary School! Close To Restaurant, Community Center. Ready To Move In! (id:61215)
1012 - 8 Interchange Way
Vaughan, Ontario
Festival Tower C - Brand New Building (going through final construction stages) 698 sq feet - 2 Bedroom & 1 Full bathroom, Balcony - Open concept kitchen living room, - ensuite laundry, stainless steel kitchen appliances included. Engineered hardwood floors, stone counter tops. 1 Parking Included (id:61215)
319 Penndutch Circle
Whitchurch-Stouffville, Ontario
Don't miss out on this charming end unit! Privately situated with no home across the street, this is the perfect home for families seeking a peaceful blend of rural and city living. Ample natural light keeps the inside feeling bright and lively. On the ground floor, the open concept kitchen is complete with modern, stainless-steel appliances. It also features a convenient breakfast area with a beautiful view and walk-out to the fully fenced backyard. For a more elevated ambiance, the dining room is the ideal spot for everything from family dinners to dinner parties. Upstairs boasts 4 bedrooms. The primary bedroom is the perfect retreat with a 4-piece ensuite and walk-in closet. Staying connected to the broader community is easy! The attached garage and driveway provide 3 total parking spaces. York Region and GO Transit stops, parks, local farms, and shopping plazas are all just minutes away! (id:61215)
80 Kleins Crescent
Vaughan, Ontario
Nestled in the prestigious community of Kleinburg, where large lots and elegant homes meet a charming town center, this mid-century modern gem offers the perfect blend of nature, privacy, and convenience just outside the city. This beautifully maintained 2-storey ranch-style home sits on a stunning 2-acre ravine lot, backing directly onto the Humber River, with panoramic views of mature trees and surrounding nature. With 4,200 sq ft of living space, the home features 5+1 bedrooms, 3+1 bathrooms, and a walkout basement that opens to serene outdoor living. Built to last, this home includes high-value upgrades 50-year steel roof, Whole-home backup generator, Ground-source heat pump. Large treetop-level deck with scenic views, Attached apartment/in-law suite with separate entrance, ideal for extended family, rental income, or a nanny suite Renovate, Rent, or build your dream home in one of Vaughan's most prestigious areas. Located just minutes from the Highway 427 and future transit developments, this is a once-in-a-lifetime opportunity to own a private estate in one of Vaughan's most coveted communities. (id:61215)
85 Tyler Street
Aurora, Ontario
RARE OFFERING WITH ENDLESS POTENTIAL IN COVETED AURORA VILLAGE SURROUNDED BY LUXURY HOMES! Attention Builders, Developers and Visionaries! This is your chance to secure a 54 x 134.5 ft lot in the prestigious Aurora Village, surrounded by multi-million dollar homes on a picturesque tree-lined street. The existing 1 1/2 storey home invites creative redesign or the opportunity to build new, giving you the freedom to create a luxury residence that matches your vision. The backyard is flat, private and framed with mature hedges, an ideal setting for outdoor living and custom landscaping. This property benefits from R3 zoning, which may permit a semi-detached home, duplex, detached dwelling, second suite dwelling, or home occupation. Recent tear-downs and custom builds on Tyler Street and in the surrounding area have proven strong market demand and premium sale values. All of this is minutes to top-rated schools including St. Andrew's College, the Aurora Cultural Centre, Town Park, the library, boutique shopping, vibrant dining and GO Transit. This rare property offers the lifestyle, location and limitless potential to make your mark in one of Aurora's most admired neighbourhoods. (id:61215)
1416 - 9000 Jane Street
Vaughan, Ontario
Step into this immaculate 1-bedroom, open-concept condo featuring a beautiful balcony. The kitchen boasts a center island, quartz counters, and a stylish backsplash. Situated in a prime location, you'll enjoy convenient access to Vaughan Mills, shopping, the TTC subway, and other transit options, ensuring all your needs are met. The suite also offers exceptional five-star amenities, including a Wi-Fi lounge, pet grooming room, theater room, game room, family dining room, billiards room, and bocce courts. For ultimate relaxation, head to the outdoor pool and wellness center, which includes a fitness club and yoga studio. (id:61215)
303 - 199 Pine Grove Road
Vaughan, Ontario
Renovated and move-in ready, this stunning 2-bedroom, 3-bath stacked townhouse in Woodbridge offers a quiet riverside setting and one of the largest floorplans in the complex. As an end unit, it boasts abundant natural light and modern living with thoughtful details throughout. With over 1,000 sq. ft. of living space and more than $15,000 in upgrades, this home features a bright, contemporary kitchen with stainless steel appliances and a breakfast area, as well as a free-flowing open-concept main floor with a powder room, ample storage, and a walkout to a private balconyperfect for families or entertaining. The primary bedroom includes a spacious walk-in closet and a 4-piece ensuite, while the second bedroom offers a large double closet and a 3-piece ensuite. Conveniently, laundry is located on the second floor. Professionally cleaned and vacant for immediate occupancy, this home is ideally situated near scenic trails, parks, and the Humber River, with easy access to schools (just 20 minutes from York University), Market Lane, shopping centers, major highways, and transit options, including York Region Rapid Transit, Viva, and Zum. Additionally, it is just minutes from the Pine Valley transit hub, offering connections to GO Transit, making commuting effortless. (id:61215)


