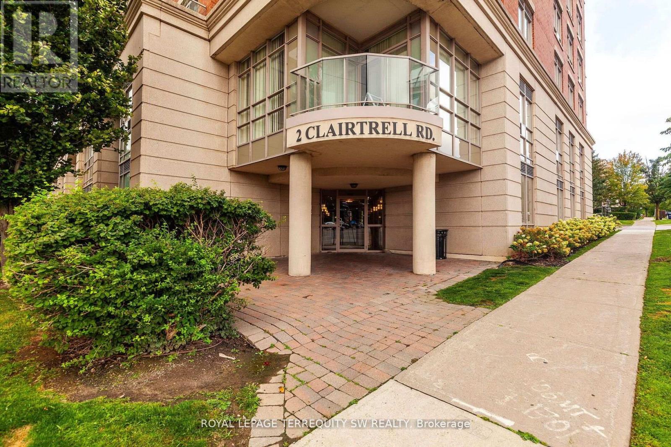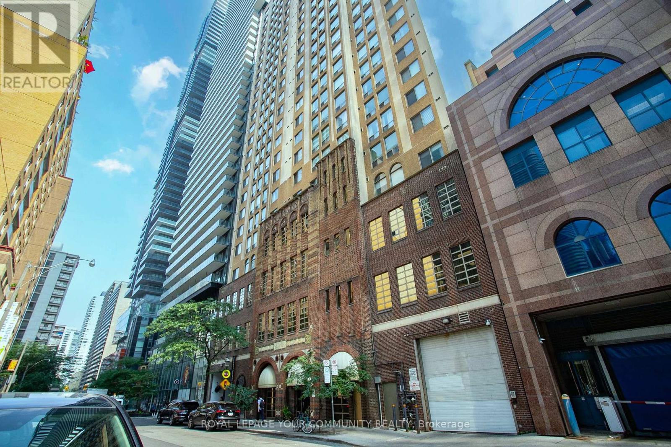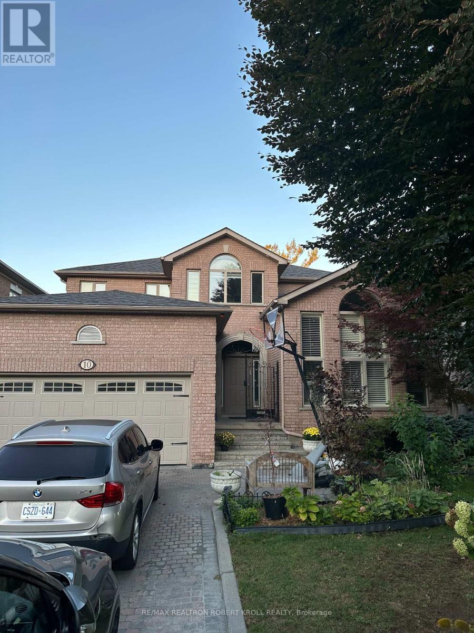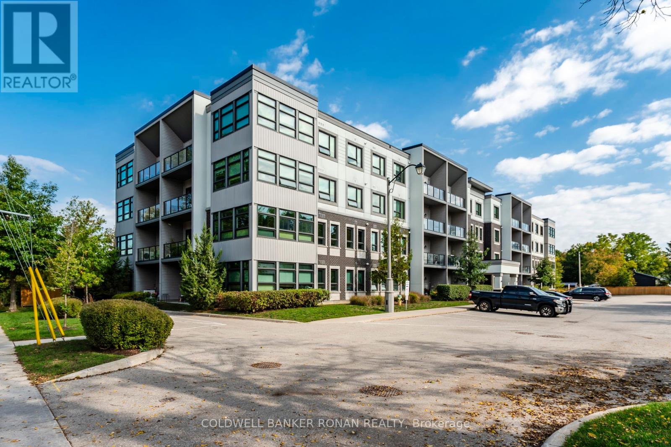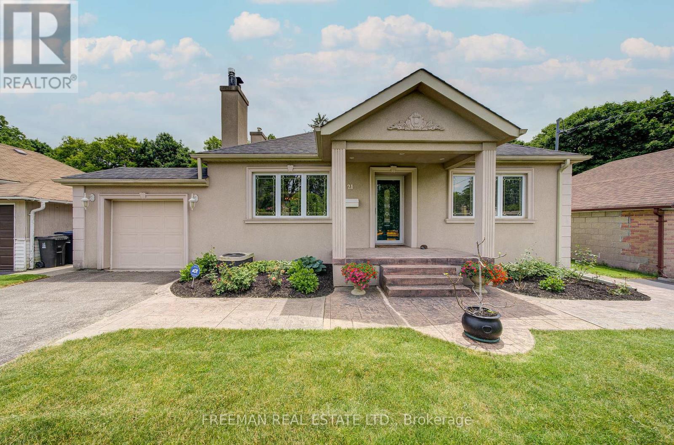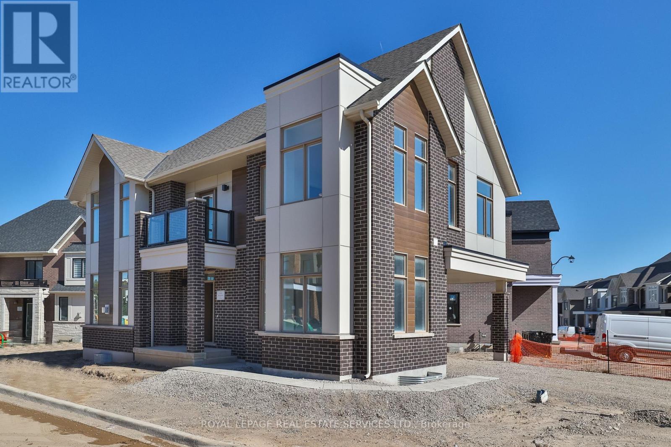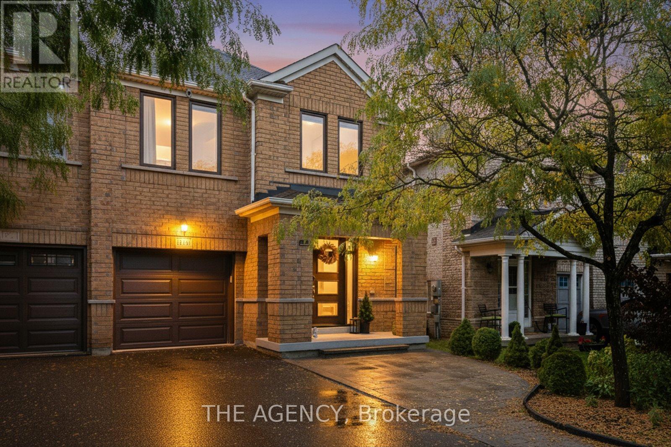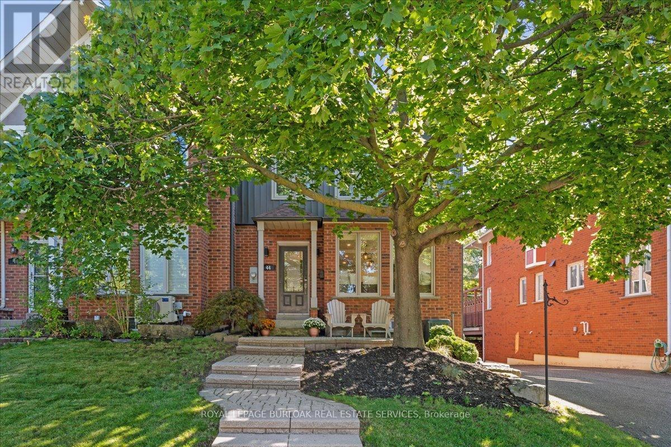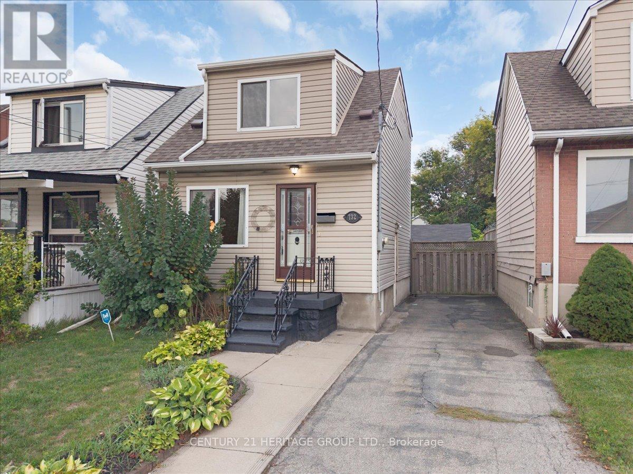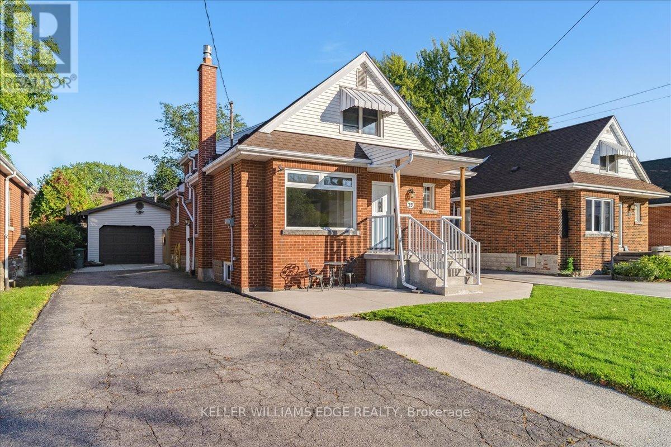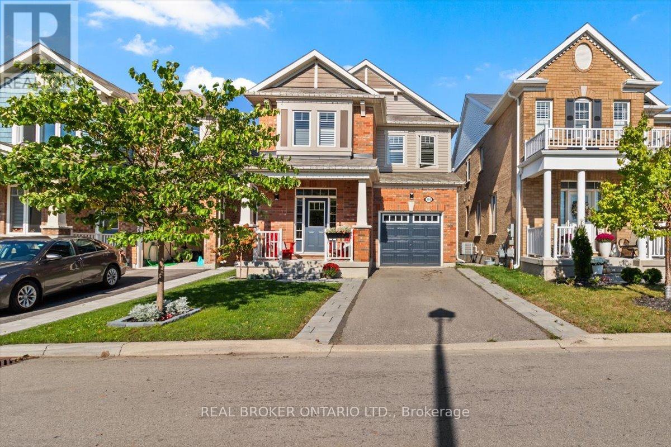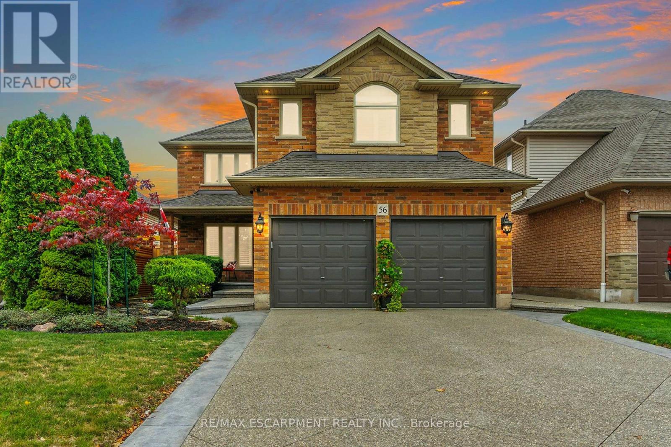Team Finora | Dan Kate and Jodie Finora | Niagara's Top Realtors | ReMax Niagara Realty Ltd.
Listings
208 - 2 Clairtrell Road
Toronto, Ontario
Live the Good Life in North York at Bayview Mansions! This Elegant & Stylish 826 Sq Ft Floor Plan is Unique & One of a Kind in the Building. Den Can Easily be a Second Bedroom & Sitting Area a Home Office. Beautifully Maintained by the Original Owner, This Spotless, Extra Large & Spacious One Bedroom Plus Den With Two Full Bathrooms can be Used as a Two Bedroom + Den (see Floor Plan Attached). Tasteful Interiors Include 9 Foot Ceilings, Laminate Floors & Crown Moulding in The Main Living Areas + California Shutters with a Bright & Sunny Southern Exposure. Fantastic Location Within Steps of Everything You Need at Bayview Village With Numerous Luxury Shops, Restaurants, Cafes & Markets Plus a Stones Throw to Bayview Subway Station & Easy Access to Highway 401. This is a Rare Opportunity to Own & Enjoy a Turn Key Condominium Lifestyle in a well Established Residential Neighbourhood Amongst Multi Million Dollar Homes. The Time is Now to Make it Yours Today! This A+ Property Shows Very Wel (id:61215)
1103 - 25 Grenville Street
Toronto, Ontario
Incredible location for this large (810 sqft) bright South facing unit. This condo offers a Spacious living/dining area, solarium, all new windows, Kitchen with stainless steel appliances, new flooring in Living/dining, bedroom and kitchen (no carpet), and parking, an amazing Yonge/College/Bay location close to TTC (subway and street car), U of T, TMU (Ryerson), Hospital, Queen's Park, shopping, restaurants,...Building windows are being replaced. Building amenities include: Concierge, exercise room, party/meeting room, squash court, visitor parking,... (id:61215)
10 Gorman Park Road
Toronto, Ontario
Welcome To This Exquisite Custom-Built Residence, Nestled in Highly Sought-After Clanton Park. Boasting Approx 3,300 Sq. Ft. Of Meticulously Designed Living Space on A Generous 50' X 150' Lot, This Home Offers A Seamless Blend Of Comfort, & Modern Functionality. Upon Entering, You're Greeted by A Grand Foyer. With Soaring 9Ft Ceilings, Hardwood & Porcelain Flooring, & Pot Lights Throughout, This Home Creates an Inviting & Sophisticated Ambiance. The Separate Formal Dining Room Is Perfect for Entertaining, While the Main Floor Office Provides A Quiet Retreat For Work Or Study. The Open-Concept, Designer Kitchen, Features Granite Countertops, New Custom Cabinets, Custom Backsplash, &Large Center Island With A Breakfast Bar. Premium Built-In Appliances Include: Gas Cooktop, Built-In Wall Oven & Microwave, Sub-Zero Fridge, Dishwasher, Mini Fridge, Pullout Trash Disposal Bins, Ample Storage Ensuring Both Style & Practicality. Flowing Seamlessly From The Kitchen Is A Bright And Airy Breakfast Area, Bathed In Natural Light, Leading To A Beautifully Oversized, Fully Fenced Backyard; A Private Oasis Perfect For Family Gatherings And Outdoor Entertaining. The Adjacent Family Room Exudes Warmth And Charm, Offering Custom Built-In Shelving, Custom Window Coverings, & A Cozy Gas Fireplace, Making It The Perfect Space To Relax And Unwind. The Upper Level Features Generously Sized Bedrooms, Ideal For Growing Families. The Primary Suite Is a True Sanctuary, Accessed Through Double-Doors & Featuring Elegant Wainscoting, Crown Molding, A Wall Of Windows Overlooking The Rear Gardens, A Sitting Area With a New Gas Fireplace, Walk-In Closet With Custom Shelving, And A Luxurious 6-Piece Ensuite; Complete With A Soaker Tub, Glass-Enclosed Shower, & Dual Vanities Elevate The Primary Suite To A Spa-Like Retreat. The Versatile, Fully Finished Lower Level Offers Endless Possibilities, Boasting a Spacious Rec/Family & Gym area, A Galley Kitchen, & A Potential Nanny/In-Law Suite. (id:61215)
103 - 69 Boyne Street N
New Tecumseth, Ontario
Beautiful ground floor, 2 bedroom Suite. Bright open concept with walk out to peaceful shaded terrace. Large open concept kitchen includes stainless Steel appliances, with plenty of room for entertaining. Spacious primary bedroom has a reading nook, large windows and a 3 piece ensuite with extra deep tub. In suite laundry with extra storage space. This is beautiful well maintained building with plenty of visitor parking. You are a short walk to downtown which features many restaurants and shops. Schools, hospital, recreation center all close by. (id:61215)
21 Martindale Road
Toronto, Ontario
A True Gem in the Heart of Scarborough. Offering almost 1900 square feet of livable space located in the highly desirable Cliffcrest community, 21 Martindale Road is a well-maintained home offering both convenience and comfort. Situated on a generous 53' x 150' south lot, this property provides plenty of space for both indoor and outdoor living. Inside, this home features a bright, open-concept living and dining area, perfect for entertaining or relaxing with family. A charming wood-burning fireplace adds warmth and character to the space, while wide-plank white oak engineered flooring flows seamlessly throughout. The renovated kitchen is equipped with solid wood cabinetry, granite countertops, and quality finishes that bring both style and function to the heart of the home. With 2 bedrooms and 2 bathrooms, this home is ideal for a variety of lifestyles. The large, finished basement offers a second wood-burning fireplace and has the potential for a separate in-law suite, complete with a private entrance, and space for a bedroom. Whether you're looking for additional living space, or a place to entertain, this lower level has it all. Step outside to your beautifully landscaped backyard, featuring two metal gazebos that make it perfect for outdoor dining, relaxation, or hosting gatherings. The large garage offers ample space for two vehicles, along with a workshop and plenty of storage options. This home is just steps away from TTC and GO Transit, making it easy to get around. You'll enjoy easy access to nearby parks, hiking trails, Bluffers Park, and the stunning Scarborough Bluffs. Top-rated schools, including R.H. King Academy, are also just around the corner, ensuring a strong sense of community in this fantastic neighbourhood. Don't miss your chance to own this unique property in Cliffcrest, a perfect blend of comfort, practicality, and lifestyle. (id:61215)
19 Spiritwood Way
Brampton, Ontario
Welcome to 19 Spirit Wood Way Lot 0052, Elevation B by Caivan. A brand-new, detached corner-lot home with a 2-car garage. Perfectly located across from a golf course, with easy access to transit, highways, shopping, and schools.This brand-new, never-occupied detached home is set on a premium corner lot, maximizing natural light and curb appeal. Inside, youll find thoughtful design and functional living:A main floor office/den for work-from-home or quiet study, A chef-inspired kitchen with a massive walk-in pantry, A finished basement, ideal for a rec room, gym, or guest suiteThree oversized bedrooms upstairs, including a primary retreat with a huge walk-in closet. This is more than a home its a chance to be part of a thoughtfully designed neighborhood. (id:61215)
908 Oaktree Crescent
Newmarket, Ontario
This fully renovated 4-bedroom semi-detached home offers a sleek blend of modern design, functionality, and smart living in one of Newmarkets most desirable neighbourhoods. The open-concept main floor features a bright and spacious living and dining area, ideal for both everyday living and entertaining. The updated kitchen includes contemporary cabinetry, stainless steel appliances, an eat-in breakfast area, and a walkout to a private, fully fenced backyard with interlocking patio perfect for outdoor dining and relaxing.The second floor includes a spacious primary bedroom, three additional bedrooms, and two bathrooms, providing flexibility for families, guests, or home office needs.Smart home features add modern convenience and peace of mind. The home is equipped with a smart monitoring system that allows remote access to everything you can think of!!! You can turn on/off all the lights in the house, see if the oven is off and so much more! Security cameras, thermostat control are easily managed from your smartphone or tablet. Ideally located just steps to parks, trails, and schools, and a short distance to downtown Newmarkets vibrant shops, restaurants, and Upper Canada Mall. (id:61215)
44 Sunvale Place
Hamilton, Ontario
Beautifully renovated FREEHOLD END-UNIT townhome steps away from the marina and the Newport Yacht Club!! This 3+1 bedroom, 3.5 bathroom home has over 2600 square feet with an oversized double car garage and steps away from Lake Ontario! The eat-in kitchen is a wonderful first impression with granite countertops, a gas cook-top, beverage fridge and all stainless steel appliances. The custom centre island is perfect for prepping for and serving family and friends. Just off the kitchen sits a formal dining, the perfect gathering space for family dinners and entertaining. The main floor is complete with a cozy living room with a gas fireplace and walk-out to the backyard patio, a 2-piece bathroom and laundry room. The second level has 3 spacious bedrooms that add to the overall living space with the primary bedroom spanning the width of the back of the home, an ensuite that was recently renovated with a stone countertop vanity, jacuzzi tub and a glass walk-in shower, with two closets. The second level is complete with two other spacious bedroom and a 4-piece bathroom that was also recently renovated. The partial basement has been fully complete with vinyl flooring, smooth ceilings and pot lights. a fourth bedroom, 3-piece bathroom, recreation room and walk out to the double car garage! This home is the perfect blend of lock and leave lifestyle without the monthly fee, and quick access to all the major highways, parks and the lakefront of Lake Ontario! (id:61215)
732 Tate Avenue
Hamilton, Ontario
Welcome to 732 Tate Avenue, where comfort, convenience, and incredible value come together! Priced under $500,000, this charming two-storey home is the perfect choice for first-time buyers or those looking to downsize without compromise. Step inside and be greeted by a warm and inviting foyer that leads into a spacious living room, ideal for relaxing with family or entertaining friends. The bright eat-in kitchen offers plenty of space for casual dining and opens directly to a rear deck, making it easy to extend your living outdoors. The fully fenced yard provides privacy and security, while the detached garage and three-car parking add to the practicality of this home. Upstairs, you'll find two comfortable bedrooms and an updated bathroom, creating a cozy retreat for rest and relaxation. The true highlight of this property is the fully finished basement, a rare find at this price point! This versatile space can serve as a rec room, a playroom, or even a home office, giving you flexibility to suit your lifestyle. It also includes a convenient 3-piece bath, along with laundry, storage, and utility all in one practical area. Set in a welcoming neighbourhood, this home offers quick access to the highway for an easy commute, plus its close to schools, parks, and shopping. Everything you need is just minutes from your door. With nothing to do but move in, 732 Tate is a home you'll fall in love with the moment you walk in. Opportunities like this don't last long, book your showing today! (id:61215)
29 East 34th Street
Hamilton, Ontario
This charming 3-bedroom, 2.5-bathroom home is nestled on a family-friendly street on the Hamilton Mountain. Featuring a rare oversized heated garage, perfect as a workshop, she-shed, home gym, or extra storage, plus parking for 4 vehicles in the private driveway and a fully fenced backyard, this property is ideal for families and investors alike. Step inside the bright and spacious main level, where you'll find an oversized living room, a bedroom, a full bathroom, and a true open-concept kitchen and dining area. Upstairs, two additional bedrooms provide comfortable retreats, while the finished basement offers even more living space with a large recreation room and a convenient powder room. The separate side entrance makes the lower level ideal for an in-law suite or potential secondary unit, adding incredible value and flexibility. Located close to Juravinksi Hospital, schools, parks, shopping, public transit, and easy highway access, this home offers both convenience and opportunity. Whether you're looking for a move-in ready family home or a property with secondary suite potential, 29 East 34th Street is a must-see (id:61215)
100 Celano Drive
Hamilton, Ontario
Welcome to an impeccably upgraded home in the highly sought-after community of Waterdown. Offering over 2,000 sq ft of finished living space, this residence features three spacious bedrooms, two full baths, two half baths, and convenient second-floor laundry. The main floor is designed for both comfort and entertaining, with a beautifully updated kitchen boasting quartz countertops, stainless steel appliances, ample storage, and generous workspace. Perfect for large family gatherings or quiet evenings in, the main floor combines style, function, and comfort in every corner. Walkout to your private backyard that has been thoughtfully and purposefully designed to be both functional and luxurious. Upstairs, the large primary bedroom offers a private retreat, featuring a large walk-in closet and ensuite bath. Two additional bedrooms offer ample storage and easy access to an additional four piece bathroom with a large bathtub. This level is complete with a large laundry room featuring built in sink and quartz counter top. The basement has been designed with flexible living in mind a large recreation room and a separate media area, ideal for a home office, gym, or playroom. The space could easily be transformed into a separate living space for older teens, or parents. Situated on a quiet, family-friendly street, this home combines thoughtful upgrades, a welcoming community atmosphere, and unmatched convenience. (id:61215)
56 Sonoma Lane
Hamilton, Ontario
Elegant and timeless, welcome to 56 Sonoma Lane, an executive 3 bedroom, 2.5 bathroom home nestled on a 40 x 115-ft lot in a sought-after neighbourhood in Stoney Creek! Elevated curb appeal, landscaped garden beds, and mature greenery surround the exterior of this great home, complemented by an aggregate concrete driveway. You'll be impressed from the moment you step inside, with abundant natural light, tall ceilings, hardwood flooring, California shutters, and stylish tones throughout. Thoughtfully designed, the formal living room, which overlooks the front of the home, opens into the large dining room with a stunning chandelier, the perfect setting for hosting family gatherings. The eat-in kitchen offers ample cabinetry and counterspace, a peninsula, stainless steel appliances, and a lovely breakfast area with bow windows and a walk-out to the beautiful backyard. The sophisticated great room with soaring ceilings and a gas fireplace is the homes focal point. Completing the main floor is a powder room and a laundry room with inside access from the double garage. Upstairs, you will find the large primary bedroom, a retreat of its own, with a walk-in closet and a 4-piece ensuite bathroom. Two additional spacious bedrooms with ample closet space and a 4-piece bathroom complete the second floor. The basement offers abundant storage, a cold cellar, and endless opportunities to custom-design your dream recreation space. Step outside to your serene outdoor oasis, complete with a spacious patio, open green space, lush gardens, and beautiful greenery! This quiet, family-friendly location is close to schools, trails, and parks, including Winona Park, home of the annual Winona Peach Festival, the Lake Ontario waterfront, the marina and beach at Fifty Point, wineries, the Winona Crossing Plaza with all amenities, easy highway access, and more. Seize the moment and make this beautifully refined home and property yours! (id:61215)

