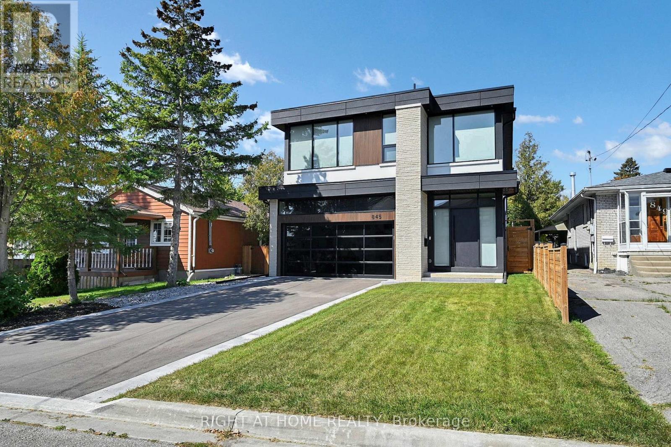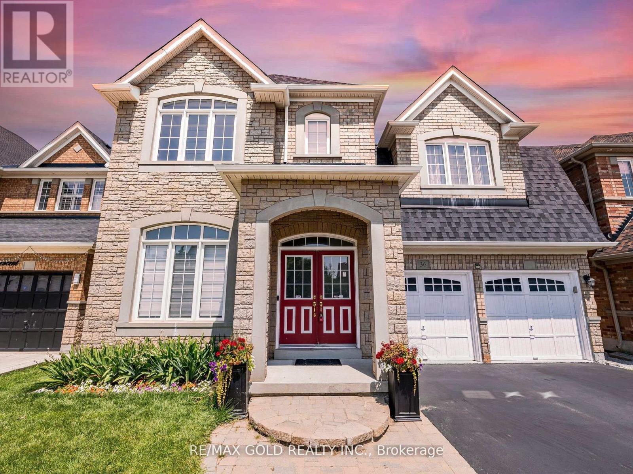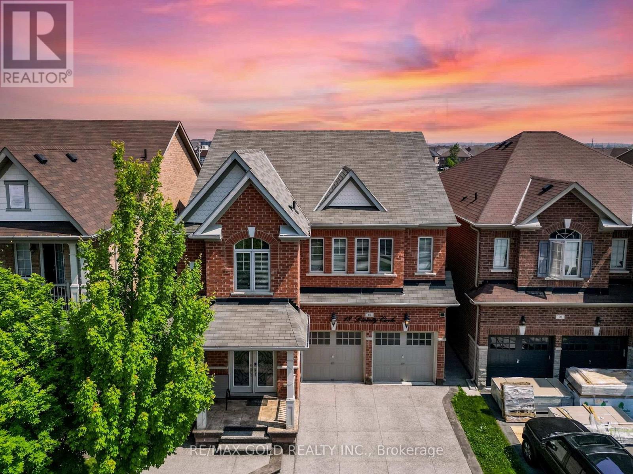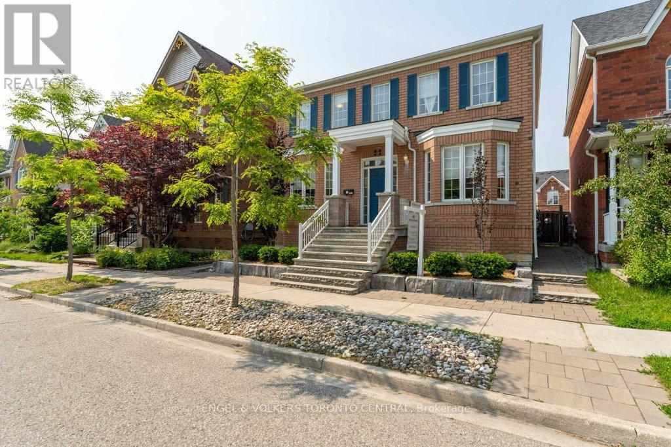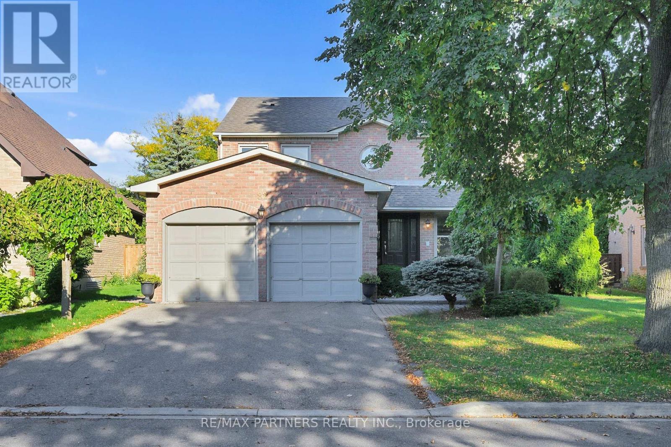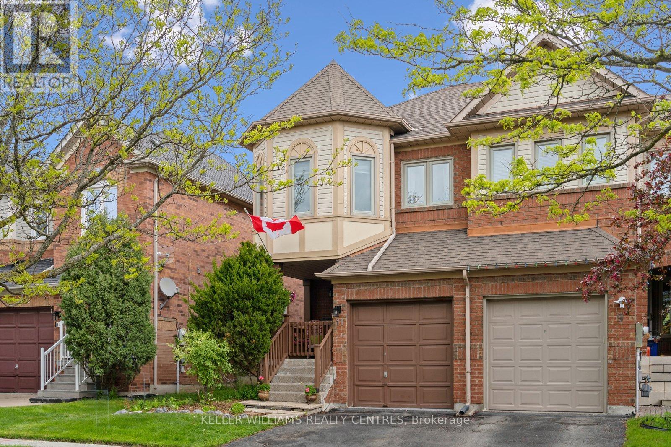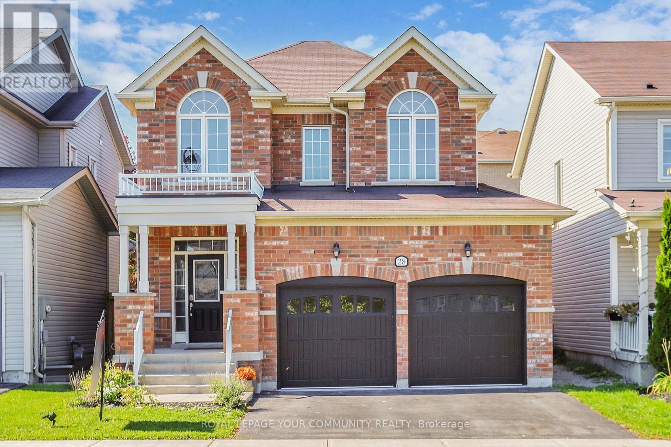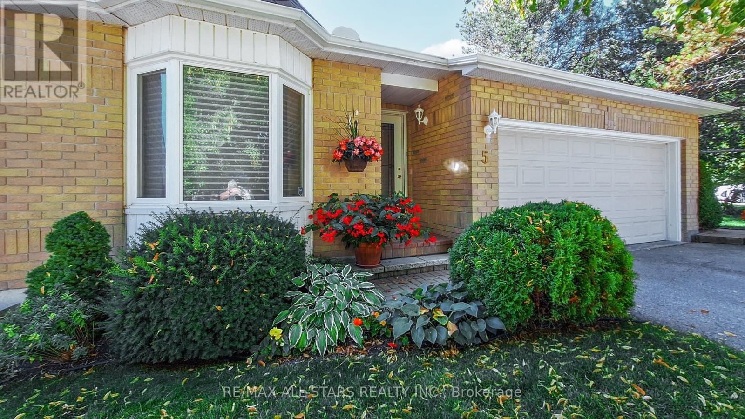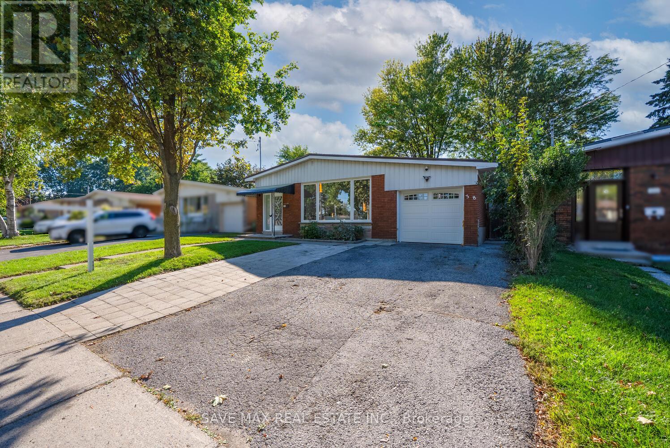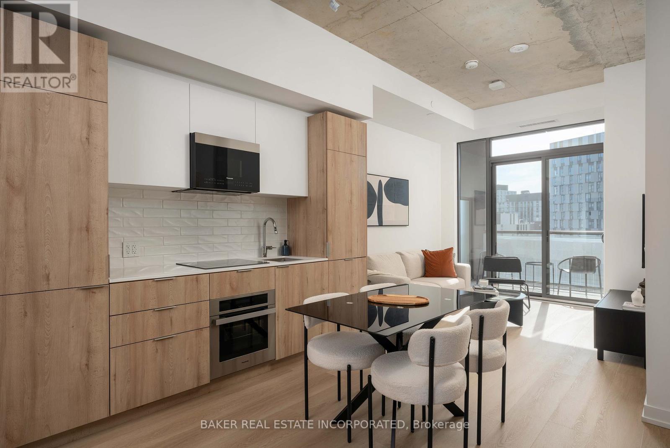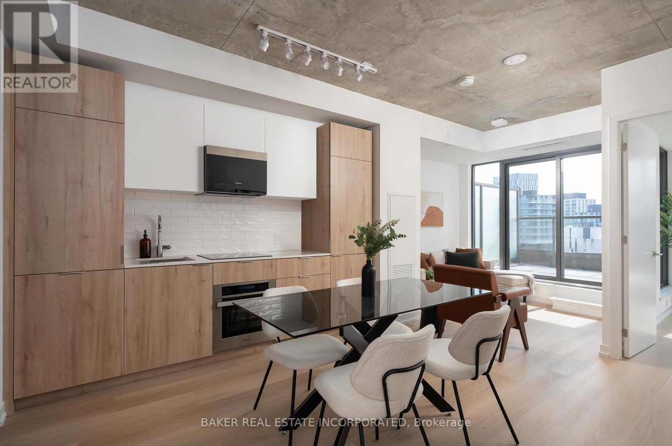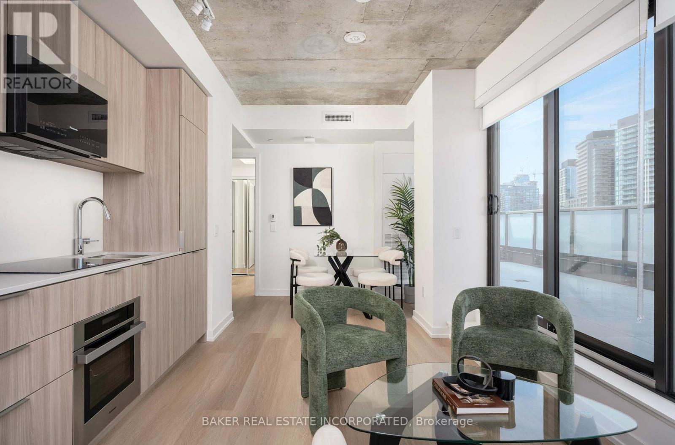Team Finora | Dan Kate and Jodie Finora | Niagara's Top Realtors | ReMax Niagara Realty Ltd.
Listings
845 Seventh Street
Mississauga, Ontario
Welcome to 845 Seventh Street, a stunning newly built residence in the heart of Lakeview, Mississauga. Designed and constructed by Montbeck Developments in 2024, this contemporary masterpiece offers over 3,000 sq. ft. of thoughtfully curated living space, where modern elegance meets everyday comfort. Step inside to discover soaring 10-foot ceilings on the main and upper levels, complemented by 9-foot ceilings in the finished basement. Oversized glass windows fill each room with natural light, highlighting the homes clean lines and refined finishes. Wide-plank hardwood floors and designer lighting set the tone for a warm, sophisticated ambiance. The chef-inspired kitchen is a true showpiece, featuring quartz countertops, a large island, built-in Fisher & Paykel appliances, and a walk-in pantry. The open-concept layout flows seamlessly into spacious dining and family areas perfect for entertaining or quiet evenings at home. Upstairs, each bedroom offers ensuite or semi-ensuite access, with the primary suite boasting a spa-like 5-piece bath and a grand walk-in closet. The finished lower level includes two additional bedrooms and a generous recreation room, ideal for guests, extended family, or a home office. Heated basement floors add comfort year-round. Additional highlights include integrated ceiling speakers and a sleek garage with a tinted glass door. Located minutes from top-rated schools, Lake Ontario, golf courses, and the vibrant Port Credit waterfront, this home represents the best price for the value in the city a rare opportunity to own a signature home in one of Mississauga's most desirable communities. (id:61215)
36 Treegrove Crescent
Brampton, Ontario
~ Wow Is The Only Word To Describe This Great! Wow This Is A Must See, An Absolute Show Stopper!!! A Stunning 4+1 Bedroom Fully Detached Executive Home On A Premium Lot With An Extra Deep Backyard (Boasting 3090Sqft Of Above Grade Living Space)!! Be Greeted By 9' Ceilings On Main Floor With Gleaming Hardwood Floors Flowing Throughout Main And Second Levels!! Gorgeous Designer Kitchen Features Quartz Countertops, Stainless Steel Appliances, Backsplash, And Spacious Eat-In Area!! Open-Concept Family Room With Cozy Gas Fireplace And Custom Feature Wall Perfect For Family Gatherings!! Upstairs Offers 4 Spacious Bedrooms, 3 Full Washrooms, And A Separate Loft/Office Space Ideal For Work Or Study!! Main Floor Also Includes A Private Office Great For Work From Home Setup!! Custom Feature Walls Throughout Add Luxury And Elegance!! A True Childrens Paradise Carpet Free Home Except (1) Bedroom!! Professionally Finished Basement With 1 Bedroom Finished With Legal Separate Side Entrance Ideal For Extended Family Or Granny Ensuite!! Potential Exists For Second Side Entrance To Create Another Basement Unit!! Enjoy Outdoor Living In The Expansive Backyard With Beautifully Maintained Lawns Perfect For Entertaining!! In/Out Pot Lights Add Amazing Curb Appeal And Warm Ambience!! Additional Highlights Include Newer Roof (2021), Solid Hardwood Staircase, 2 Entrances To Basement, And A Garage Equipped With EV Charging Outlet!! This Home Combines Luxury, Functionality, And Modern Comfort Seamlessly A Perfect Choice For Families Seeking Space, Income Potential, And Timeless Design!! (id:61215)
18 Divinity Circle
Brampton, Ontario
Wow! This Is An Absolute Showstopper And A Must-See! Priced To Sell Immediately, This Stunning 5+3 Bedroom, Fully Detached Home Offers The Perfect Blend Of Luxury, Space, And Practicality For Families. (( 2 Bedrooms Legal Basement Apartment On Located On A Premium Lot With No Sidewalk )) With 2,853 Sqft (Almost 3000 Sqft) Above Grade (As Per MPAC) Plus An Additional 1,000 Sqft Of Legal Finished Basement Apartment, Totaling 3,800 Sqft, This Home Offers Both Space And Elegance! Boasting 9' High Ceilings On Both Floors Main And Second!! The Main Floor Features Separate Living And Family Rooms, With The Family Room Offering A Cozy Fireplace, Ideal For Relaxing Evenings. The Fully Upgraded Kitchen Is A Chefs Delight, Complete With A Quartz Counter Tops, Modern Backsplash, Stainless Steel Appliances, And Ample Cabinet Space! Premium Hardwood Flooring Flows Throughout Both The Main And Second Floors (Childrens Paradise Carpet Free Home)! The Master Bedroom Is A Personal Retreat With A Large Walk-In Closet And A Luxurious 6-Piece Ensuite. All Five (5) Bedrooms On The Second Floor Are Spacious And Connected To 3 Full Washrooms, Offering Every Family Member Their Own Sanctuary! With Premium Finishes Throughout, This Home Also Boasts A Hardwood Staircase, Pot Lights Inside And Out! Enjoy The Extended Living Space With Upgraded Exposed Concrete In The Driveway, Backyard Durable, Stylish, And Low Maintenance! The Legal 2-Bedroom Basement Apartment Offers Incredible Income Potential With A Separate Entrance And Its Own Laundry Facilities, Providing Convenience For Tenants And Privacy For Homeowners ( Basement Is Rented Tenant Willing To Stay For Day-One Rental Income!) It's Conveniently Near Schools, Bus Stops And The Mount Pleasant GO Station, Ensuring Easy Commuting! This House Is A Showstopper And An Absolute Must-See For Anyone Seeking A Spacious, Modern, And Luxurious Home In An Excellent Location. Dont Miss The Opportunity To Make This Exceptional Property Your Own! (id:61215)
22 Donald Sim Avenue
Markham, Ontario
Welcome to Cornell! This beautiful 4-bedroom, 3.5-bath home on a wide lot is ready for first-time buyers or those looking to move up. The bright, centre-hall plan features oversized windows that flood every room with natural light. The open-concept Living/Dining/Family area is perfect for entertaining. Need a dedicated workspace? The main floor and basement offer multiple private areas for the work-from-home family to set up an office or study. The professionally finished basement is an entertainer's dream, featuring a spacious rec room with a wet bar, a 3-piece bath, a pantry, and two oversized bonus rooms you can customize! A convenient laundry room is located on the landing between the main and upper floors. Enjoy the fenced backyard with a sheltered porch and a natural gas BBQ hookup (no more propane tanks!). Parking for 4 cars (2 in the garage, 2 outside). In a mature neighbourhood with shade trees, parks and friendly neighbours, this is a must-see. Cornell is a master-planned community with easy access to Markham-Stouffville Hospital, GO bus terminal, the newly completed Cornell Community Centre & Library outdoor facilities for baseball, basketball, soccer, skate, pickleball, picnic areas and splash pad with kids playground. Surrounded by multiple parks, elementary and public schools, and quick drives to Milne Dam Conservation Area, Downtown Markham & Historic Unionville and a huge array of shops, restaurants and entertainment. And there are multiple north-south routes to get into the city or up to cottage country, or east-west via Hwy 7 or Hwy 407. Book your private tour and plan to celebrate the holidays here! (id:61215)
82 Ferndell Circle
Markham, Ontario
Welcome to this exceptional detached home, perfectly situated on a quiet, tree-lined street in the highly coveted Bridle Trail community. Set on a premium, professionally landscaped lot, this 4-bedroom, 4-bathroom residence blends timeless elegance with everyday functionality, offering the ideal combination of space, comfort, and style. A convenient 2-car attached garage provides direct access into the home. Step inside to a bright, inviting interior thoughtfully designed with generously sized principal rooms, quality finishes, and abundant natural light throughout. The main level features a formal living room, a spacious dining area ideal for entertaining, and a warm family room with a fireplace perfect for cozy evenings. The kitchen and breakfast area overlook the serene backyard and flow seamlessly to a large rear patio, creating an effortless indoor-outdoor living experience ideal for dining, entertaining, or simply relaxing. The private, fully fenced yard, surrounded by mature trees, offers a peaceful haven for children, pets, or gardening enthusiasts. Upstairs, the primary suite includes a walk-in closet and private ensuite, while three additional bedrooms provide comfort and flexibility for family living. The finished basement extends the homes living space, offering a versatile area for a guest suite, home office, media room, or additional bedroom. Ideally located within walking distance to historic Main Street Unionville, Toogood Pond, boutique shops, cozy cafés, and fine restaurants. Enjoy easy access to The Village Grocer, Markville Mall, top-rated schools, recreational facilities, libraries, parks, and sports venues. Commuting is effortless with nearby Hwy 7, 404, 407, and public transit. (id:61215)
11 Snedden Avenue
Aurora, Ontario
Offers anytime! Welcome to 11 Snedden Avenue - a bright, spacious 3-bed, 3-bath home ideally situated with no neighbours in front or behind. Backing onto a peaceful hydro corridor and facing a park directly across the street, this home offers a blend of space, natural light, and privacy. This former model home is a *no-smoking home*, and has been meticulously maintained by its original owner and boasts extra-large principal rooms and a thoughtful, functional layout. Major home systems have been updated and well maintained: roof, windows (2015), furnace (2022), a/c, and water tank are all in excellent working order. New master bath vanity/counter/sink (Nov 2025). The spacious kitchen features extensive storage and a breakfast bar, opening seamlessly into the open-concept living/dining area, with a walk-out to the fully fenced backyard. As an end unit, this home features additional windows, offering the feel of a detached home, and welcomes plenty of natural light with Eastern and Western exposure. Step outside to your private oasis with a pergola-covered deck - ideal for morning coffee with the birds, evening barbecues, or simply relaxing with the ultimate privacy. The extended garage is a rare feature, fitting a full-size SUV w/ plenty of shelving for extra tires, snowblower/lawn mower/sporting equipment. Situated on a quiet, family-friendly street, with a short walk to top-rated schools, amenities (Sobeys, T&T, Longos, Shoppers Drug Mart, Superstore, Canadian Tire), restaurants, gyms (GoodLife, LA Fitness, Family Leisure Complex), Aurora Seniors Centre, Cineplex Odeon, and the Aurora Arboretum - home to the famous Field of Gold, where over 12,000 daffodils bloom, with swans, great blue herons, walking trails, beach volleyball courts, soccer pitches, and baseball diamonds. Commuting is easy with access to GO Transit, bus routes, and Highway 404. Move-in ready, full of potential, don't miss your chance to own one of the most desirable units in the neighbourhood! (id:61215)
28 Fred Mason Street
Georgina, Ontario
Inviting, Detached, 2 Storey, 2 Car Garage Family Home Nestled on 36 Ft (rounded) lot. This charming, 1,879 sq.ft.+ basement home offers 9' ceiling on the mail level, gleaming laminate all throughout. Cozy Living Room offers gas fireplace & four windows that allow tons of natural light. Family sized kitchen upgraded with brand new kitchen cabinets, brand new quartz counters & backsplash (September 2025). Spacious breakfast area with walk-out to the deck. Convenient main floor laundry with access to 2 car garage. Oak stairs lead to the 2nd floor that offers 3 spacious bedrooms: primary bdrm with 5pc ensuite and large walk-in closet, 2nd bedroom has double closet and the 3rd one offers two closets. Basement awaits the new owners personal touch. Other upgrades: Backyard deck -2022; Garage floor -2025; A gate on each side of the house to access the backyard. Family friendly neighbourhood. Minutes to local amenities, lake Simcoe and marina. (id:61215)
5 - 5 Beswick Lane
Uxbridge, Ontario
You deserve easy living...you deserve to live here! Welcome home to 5 Beswick Lane located on a premium end unit lot situated next to an expansive open common lawn area and convenient visitor parking. This quiet interior street features all bungalows and is the most sought-after street in this popular condo townhouse neighbourhood. This 2 + 1 bedroom, 2 + 1 bathroom beauty features three separate entries including a front entry with a breeze welcoming Phantom screen. Enjoy the privacy and beautiful sunsets from the "secret garden" rear interlock patio. The privacy shrubbed side BBQ patio is ready for the grilling your favourite cut of steak. Who says you can't grow your own veggies while condo living? Check out the photos of this unit's bountiful and mouthwatering tomato patch perfectly located for sun ripening exposure. This well-maintained unit offers a comfortable retirement style layout including a fully finished walkout basement with family room, gas fireplace, 4 pc bathroom, third guest bedroom and plentiful finished general storage area. The accommodating main floor with upgraded vinyl and broadloom flooring is the essence of retirement style living. The family gathering dining area is open to the relaxing living room with bay window. The fully updated eat-in kitchen with granite counters is open to a cozy 2-person sunroom with garden doors to the westerly exposed side patio. The primary bedroom is serviced with a 3-pc ensuite with a 4-pc main bathroom available to the second bedroom that is currently used as a den. This beautiful condo townhouse unit has been enjoyed by the current owners for the past 21 years...now it's your turn! (id:61215)
348 Bellamy Road N
Toronto, Ontario
!!Scarborough's Woburn Community!! Renovated in 2022, this spacious bungalow offers approx. 2,400 sq. ft. of finished living space with 5 bedrooms, 3 Full baths, 2 kitchens & 2 laundry rooms. Main floor features a modern chefs kitchen with quartz counters, stainless steel appliances, porcelain tile, raised dining area & luxury vinyl flooring. Basement includes 2 bedrooms, 1 full bath, kitchen, laundry & large family room with separate entrance, ideal for in-law suite or great rental potential. Many Upgrades include; new garage & front doors(2024), new A/C (2024), 200-amp panel, pot lights, updated kitchens & baths. Exterior offers fenced backyard with privacy trees, shed, custom workshop, attached garage & parking for 3 cars. Close to Cedarbrae Mall, TTC, schools, parks, STC, Centennial College, U of T Scarborough, Hwy 401 & GO Station and MUCH MORE !! (id:61215)
617 - 28 Eastern Avenue
Toronto, Ontario
Urban living at 28 Eastern, located in Corktown's newest 12-storey boutique building. This brand new, never lived in 2 bed, 2 bath soft loft is ideal for end users looking to either downsize or upsize offering the perfect balance of style, comfort, and convenience. Spacious open-concept layout with vinyl flooring throughout and 10-foot ceilings that create an airy, loft-like feel. Floor-to-ceiling south-facing windows flood the space with natural light. Both bathrooms are elegantly upgraded with accent walls. Live steps from the Distillery District, Riverside, parks, cafes, transit, and more - this is modern city living at its best. Parking and Locker available for purchase. (id:61215)
813 - 28 Eastern Avenue
Toronto, Ontario
Modern urban living awaits at 28 Eastern, Corktowns newest boutique mid-rise. Experience a rare and highly functional layout in this brand-new, never-lived-in 1-bedroom plus den unit with two bathrooms. This home offers a perfect blend of style and practicality, ideal for anyone seeking a private guest space or a dedicated home office. The spacious, open-concept design is flooded with natural light from floor-to-ceiling, south-facing windows, while the elegantly upgraded bathrooms each feature a modern accent wall. Boasting a Walk Score of 95 and Transit and Bike Scores of 100, this location is unbeatable. You're just minutes from incredible shopping, dining, and theatres, including St. Lawrence Market, the Distillery District, the Canary District, and the Waterfront. Commuting is a breeze with easy access to the Gardiner, the DVP, TTC service, and the future Corktown Subway Station. Locker available for purchase. (id:61215)
508 - 28 Eastern Avenue
Toronto, Ontario
28 Eastern, located in Corktown's newest 12-storey boutique building. Step into this newly released 2-bed plus den and immediately feel the sense of space. The generous open-concept layout features a loft-like feel with vinyl flooring throughout. The northeast-facing, floor-to-ceiling windows ensure the unit is bathed in natural light, creating a bright and airy atmosphere. The large terrace is a true standout since it offers lots of privacy, creating a perfect secluded retreat, complete with a gas line for your bbq and a hose bib-a rare and luxurious feature that truly enhances condo living. Another highlight of this unit is the second bedroom. With direct access to the spacious balcony, this exclusive space provides a quiet spot to enjoy your morning coffee or evening wine. Both bathrooms are elegantly upgraded with accent walls. Located in the heart of Corktown with a walk score of 95 and Transit & Bike Scores of 100, you're just minutes from the Distillery District, Canary District, St. Lawrence Market, and the Waterfront, with easy access to the DVP, Gardiner, TTC and the future Corktown Subway Station. Enjoy premium amenities including a 24-hr concierge, fitness studio, rooftop terrace, work pods and more. Parking and locker available for purchase. (id:61215)

