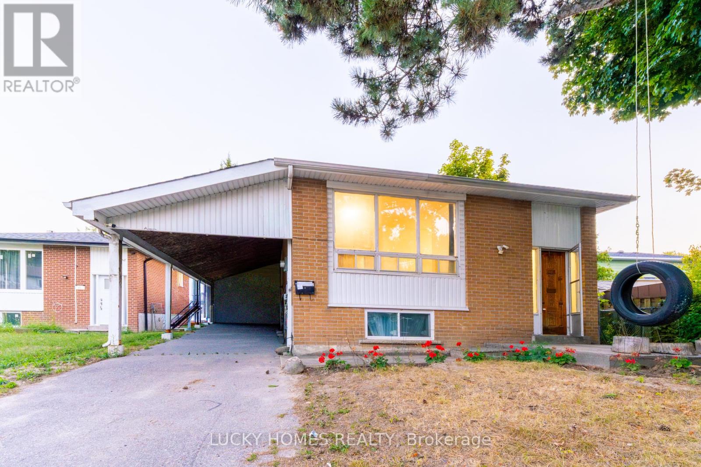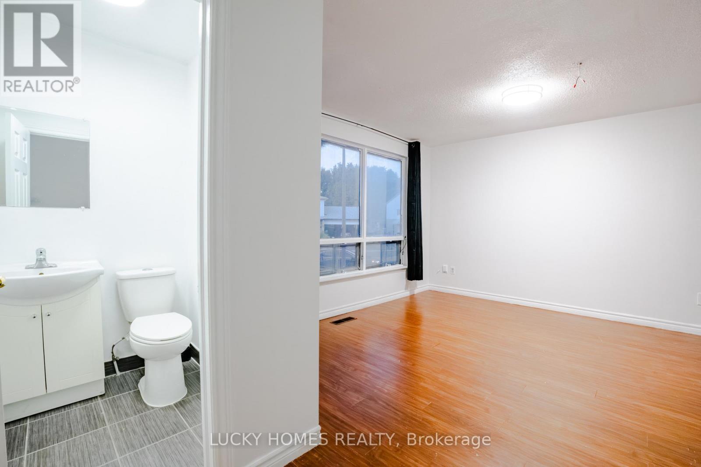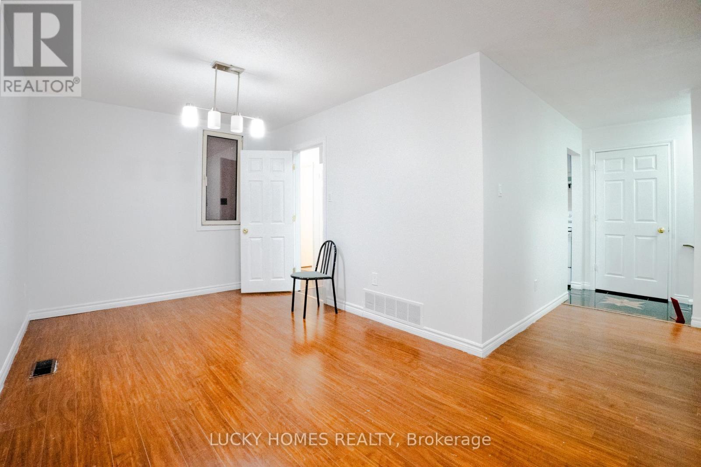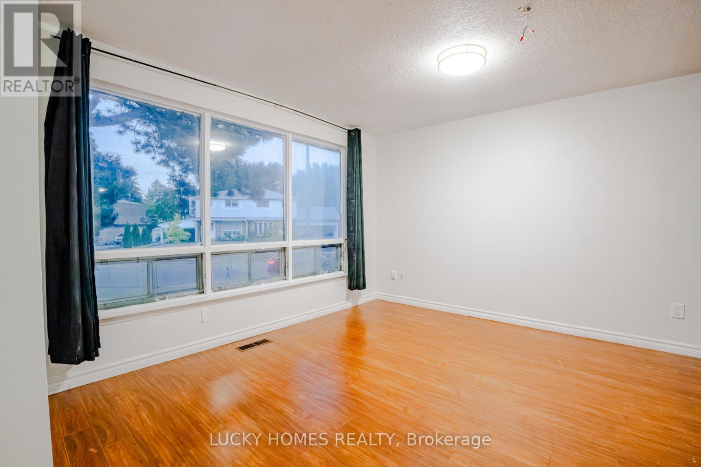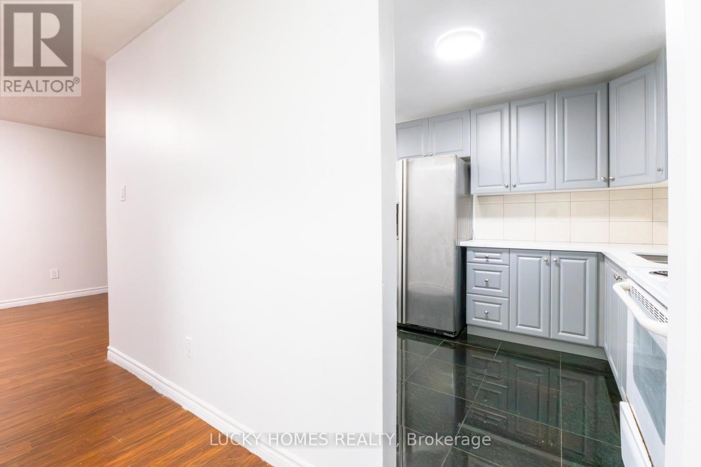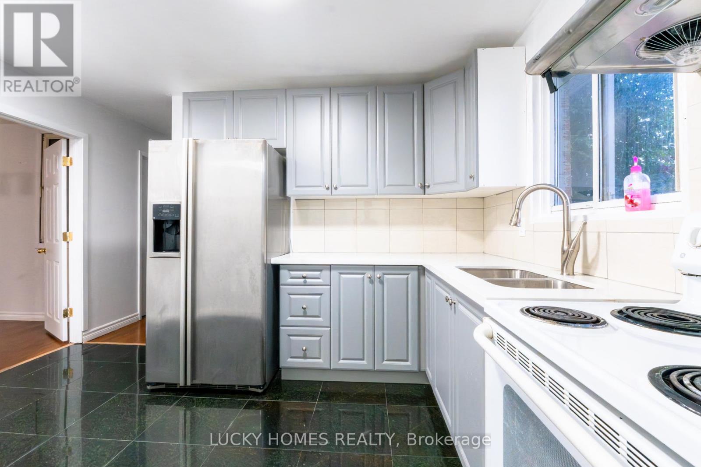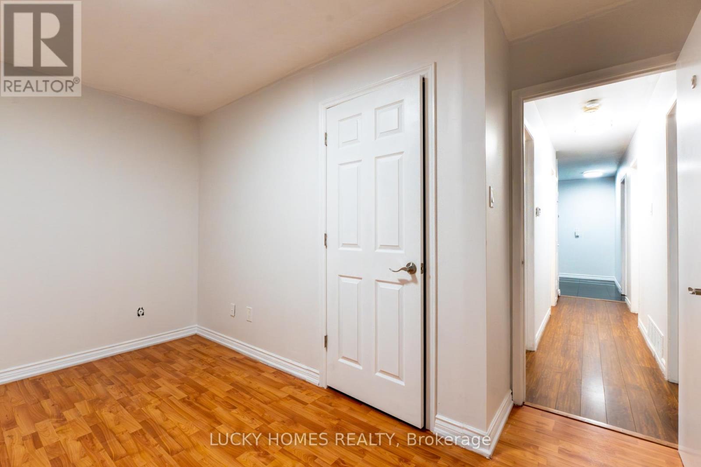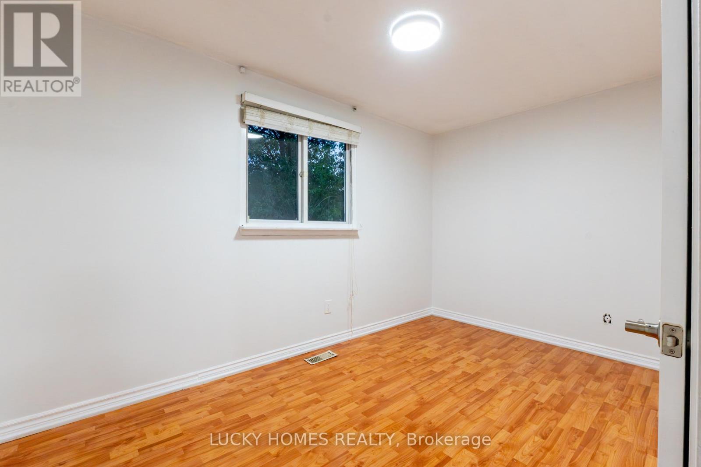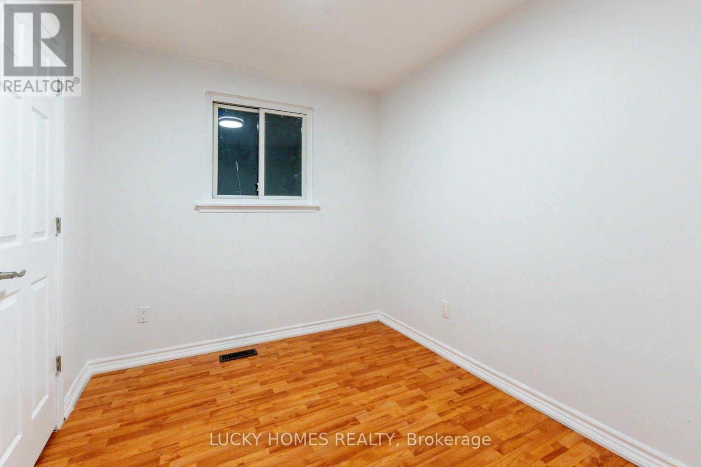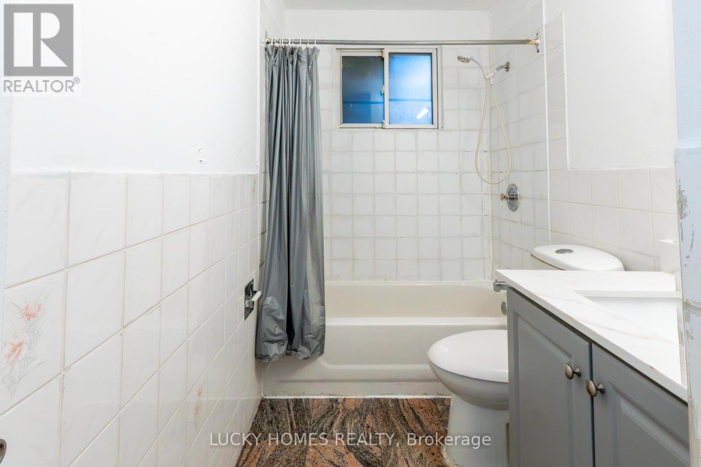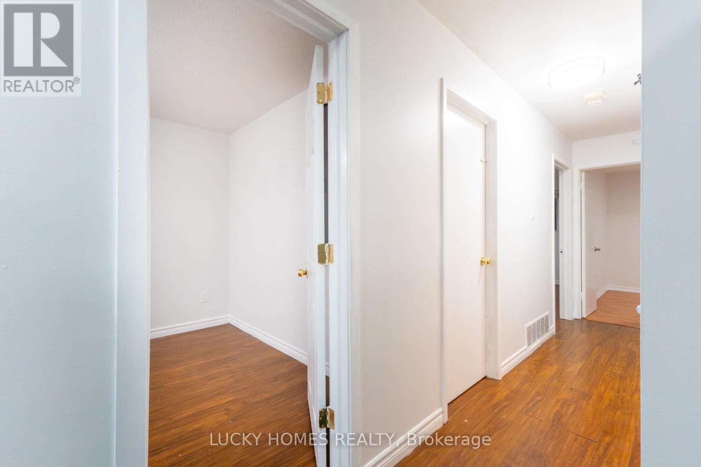3 Bedroom
2 Bathroom
0 - 699 ft2
Bungalow
Central Air Conditioning
Forced Air
$3,100 Monthly
Welcome to this spacious and beautifully updated detached home located in one of Scarborough's most desirable and convenient neighborhoods near Neilson and Sheppard. The main floor features 3 generously sized bedrooms, 2 full bathrooms, a brand-new kitchen, and has been freshly painted throughout, offering a clean and modern living space. Laundry access is at the basement level. Situated on a quiet, family-friendly street with a large front and backyard, private carport parking, and a functional layout, this home is perfect for comfortable family living. Conveniently close to Hwy 401, Malvern Mall, community center's, schools, libraries, medical facilities, and major banks, this property offers easy access to all essential amenities. A rare opportunity to own a move-in ready home in a high demand location. (id:61215)
Property Details
|
MLS® Number
|
E12361348 |
|
Property Type
|
Single Family |
|
Community Name
|
Malvern |
|
Features
|
Carpet Free |
|
Parking Space Total
|
3 |
Building
|
Bathroom Total
|
2 |
|
Bedrooms Above Ground
|
3 |
|
Bedrooms Total
|
3 |
|
Appliances
|
Water Heater, Dryer, Stove, Washer, Refrigerator |
|
Architectural Style
|
Bungalow |
|
Basement Type
|
None |
|
Construction Style Attachment
|
Detached |
|
Cooling Type
|
Central Air Conditioning |
|
Exterior Finish
|
Brick |
|
Flooring Type
|
Laminate |
|
Foundation Type
|
Concrete |
|
Half Bath Total
|
1 |
|
Heating Fuel
|
Natural Gas |
|
Heating Type
|
Forced Air |
|
Stories Total
|
1 |
|
Size Interior
|
0 - 699 Ft2 |
|
Type
|
House |
|
Utility Water
|
Municipal Water |
Parking
Land
|
Acreage
|
No |
|
Sewer
|
Sanitary Sewer |
Rooms
| Level |
Type |
Length |
Width |
Dimensions |
|
Main Level |
Living Room |
5.02 m |
3.12 m |
5.02 m x 3.12 m |
|
Main Level |
Dining Room |
3.48 m |
2.48 m |
3.48 m x 2.48 m |
|
Main Level |
Kitchen |
3.86 m |
2.72 m |
3.86 m x 2.72 m |
|
Main Level |
Primary Bedroom |
4.75 m |
3 m |
4.75 m x 3 m |
|
Ground Level |
Bedroom 2 |
2.97 m |
2.47 m |
2.97 m x 2.47 m |
|
Ground Level |
Bedroom 3 |
4.6 m |
2.8 m |
4.6 m x 2.8 m |
Utilities
|
Cable
|
Available |
|
Electricity
|
Available |
|
Sewer
|
Available |
https://www.realtor.ca/real-estate/28770545/main-level-43-berner-trail-toronto-malvern-malvern


