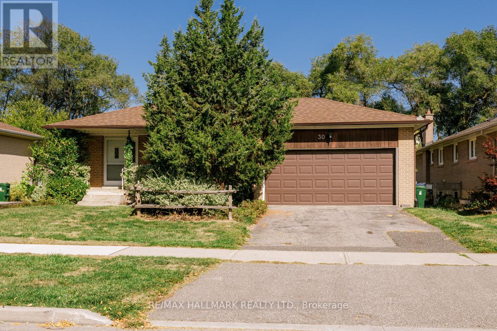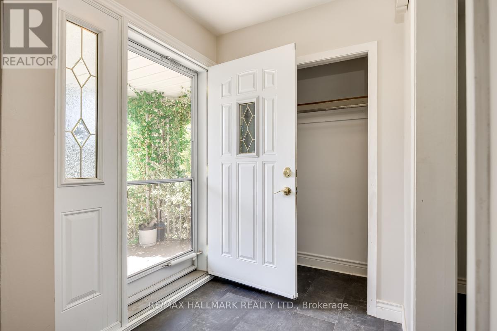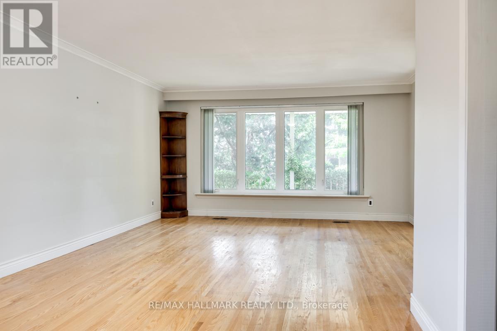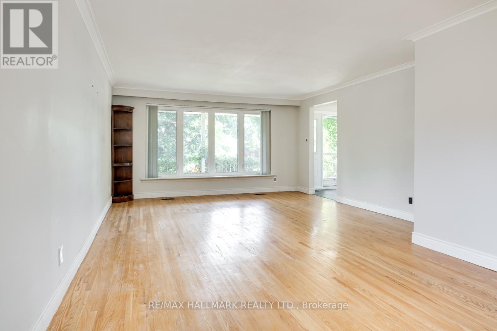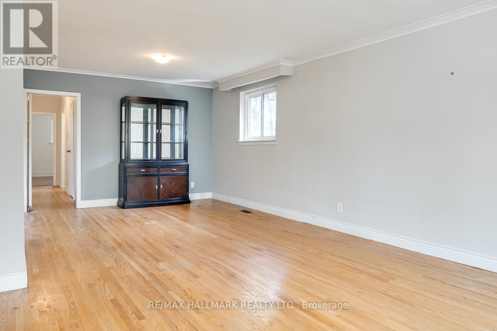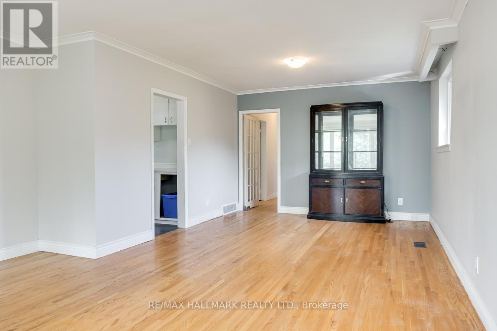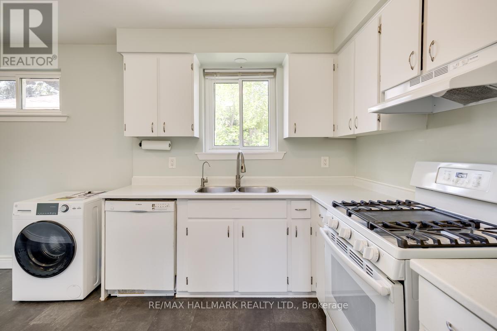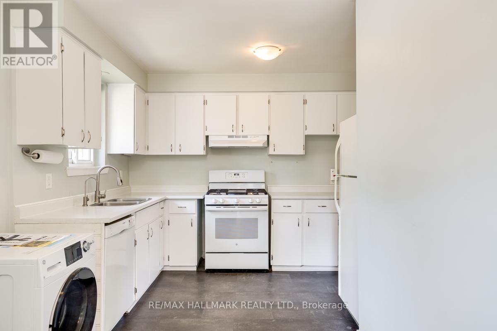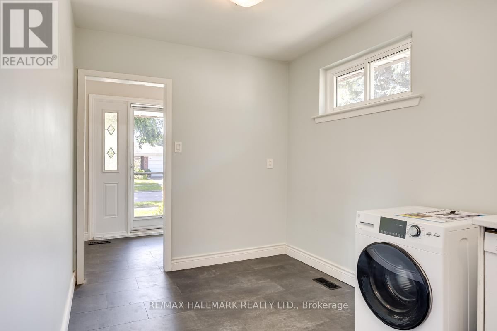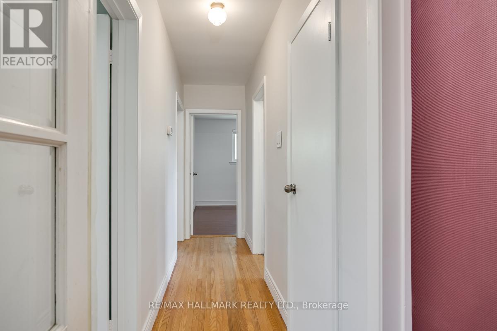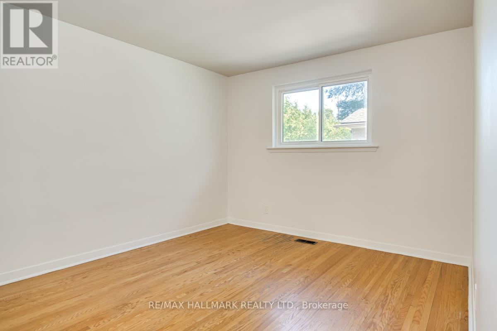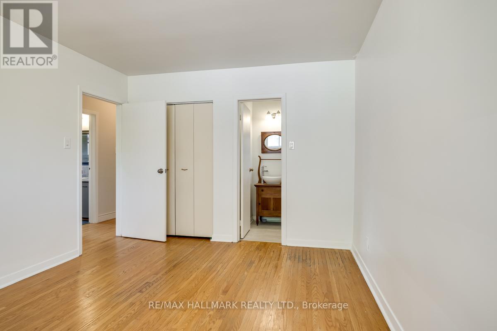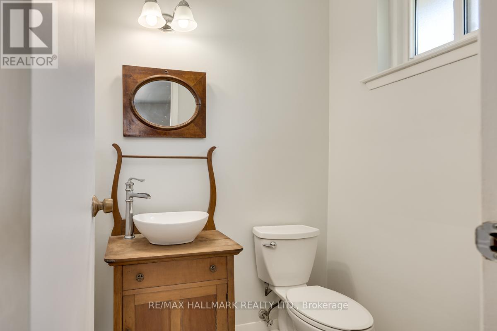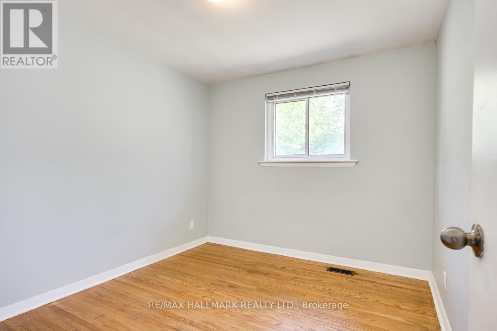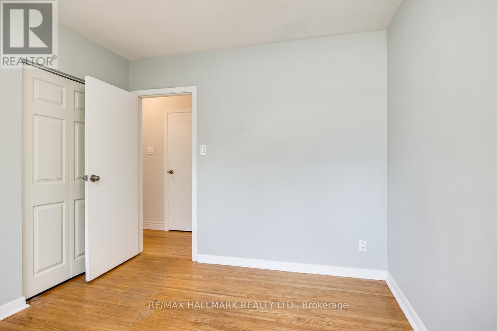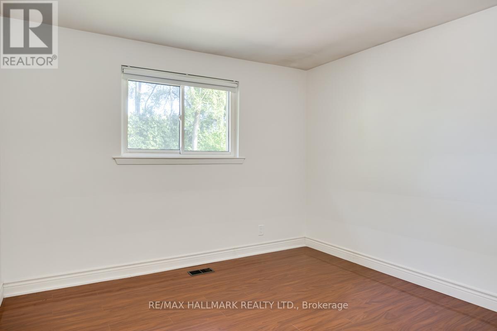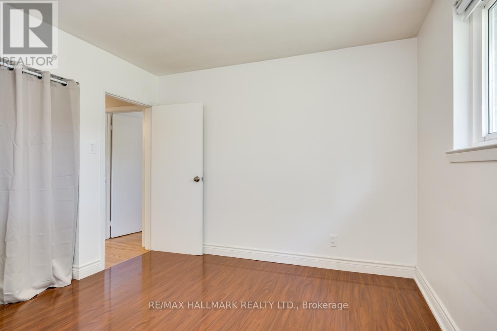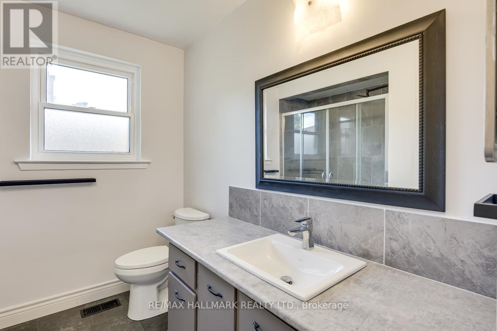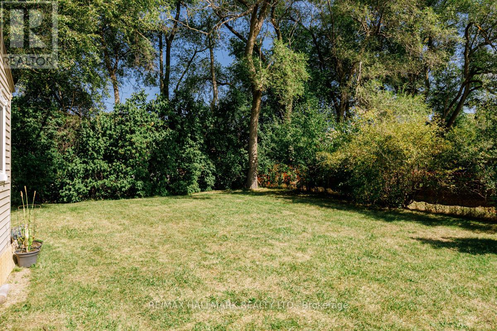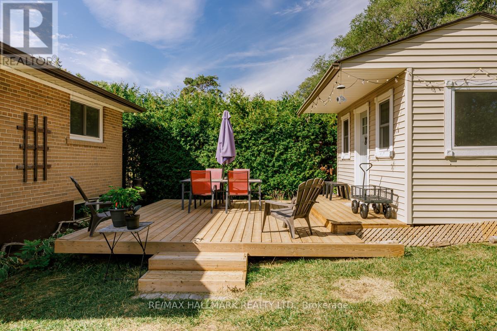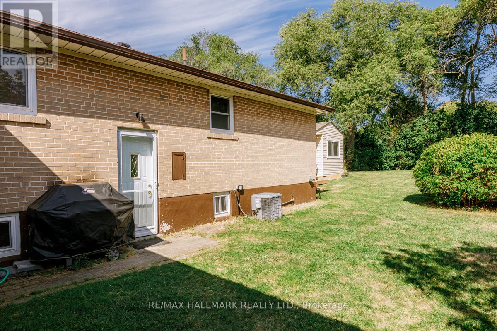3 Bedroom
2 Bathroom
1,100 - 1,500 ft2
Bungalow
Central Air Conditioning
Forced Air
$3,000 Monthly
Welcome to this bright and spacious main floor home in the highly sought-after Henry Farm community at Don Mills and Sheppard. Featuring an open concept living and dining area filled with natural light, three generously sized bedrooms, and one and a half bathrooms, this property offers both comfort and convenience. The home includes one parking space and shared use of the backyard, creating an ideal balance of indoor and outdoor living. Located just steps to transit and minutes from Don Mills Subway Station, Fairview Mall, and a wide variety of shops, restaurants, and entertainment, the property also provides quick access to Highways 401, 404, and the DVP. Residents will appreciate the proximity to excellent schools, parks, community centres, North York General Hospital, and walking trails, all within a family-friendly neighbourhood known for its strong sense of community. (id:61215)
Property Details
|
MLS® Number
|
C12402333 |
|
Property Type
|
Single Family |
|
Community Name
|
Henry Farm |
|
Features
|
Carpet Free |
|
Parking Space Total
|
1 |
Building
|
Bathroom Total
|
2 |
|
Bedrooms Above Ground
|
3 |
|
Bedrooms Total
|
3 |
|
Appliances
|
Dishwasher, Dryer, Stove, Washer, Refrigerator |
|
Architectural Style
|
Bungalow |
|
Construction Style Attachment
|
Detached |
|
Cooling Type
|
Central Air Conditioning |
|
Exterior Finish
|
Brick |
|
Flooring Type
|
Hardwood, Vinyl |
|
Foundation Type
|
Block |
|
Half Bath Total
|
1 |
|
Heating Fuel
|
Natural Gas |
|
Heating Type
|
Forced Air |
|
Stories Total
|
1 |
|
Size Interior
|
1,100 - 1,500 Ft2 |
|
Type
|
House |
|
Utility Water
|
Municipal Water |
Parking
Land
|
Acreage
|
No |
|
Sewer
|
Sanitary Sewer |
|
Size Depth
|
149 Ft ,9 In |
|
Size Frontage
|
52 Ft |
|
Size Irregular
|
52 X 149.8 Ft |
|
Size Total Text
|
52 X 149.8 Ft |
Rooms
| Level |
Type |
Length |
Width |
Dimensions |
|
Main Level |
Living Room |
4.5 m |
3 m |
4.5 m x 3 m |
|
Main Level |
Dining Room |
6 m |
5.5 m |
6 m x 5.5 m |
|
Main Level |
Kitchen |
9 m |
3.5 m |
9 m x 3.5 m |
|
Main Level |
Primary Bedroom |
4.3 m |
3.2 m |
4.3 m x 3.2 m |
|
Main Level |
Bedroom 2 |
3.2 m |
2.8 m |
3.2 m x 2.8 m |
|
Main Level |
Bedroom 3 |
3.55 m |
3.1 m |
3.55 m x 3.1 m |
https://www.realtor.ca/real-estate/28859957/main-floor-30-silkwood-crescent-toronto-henry-farm-henry-farm

