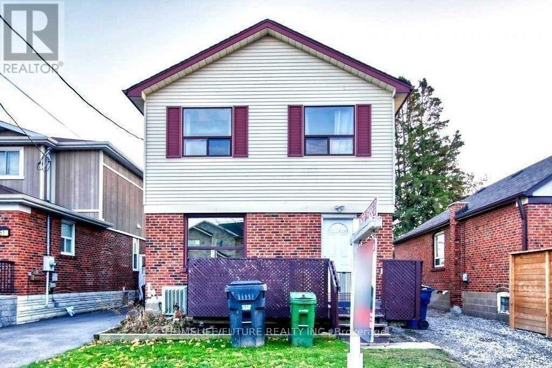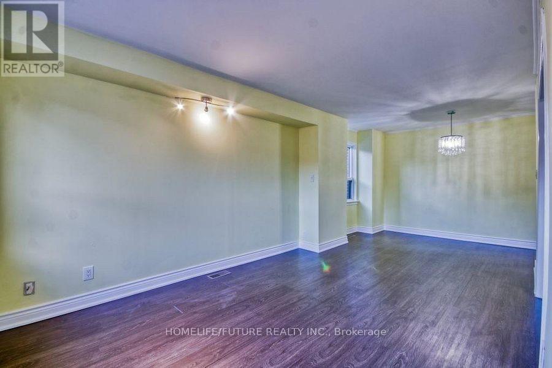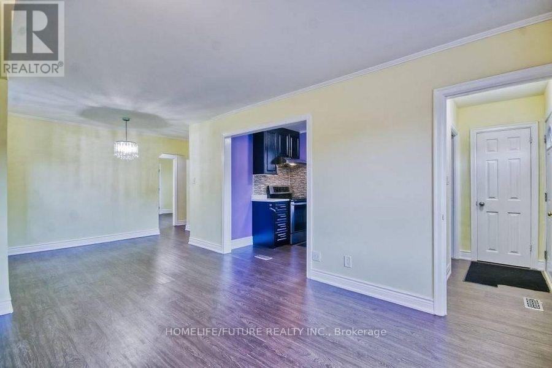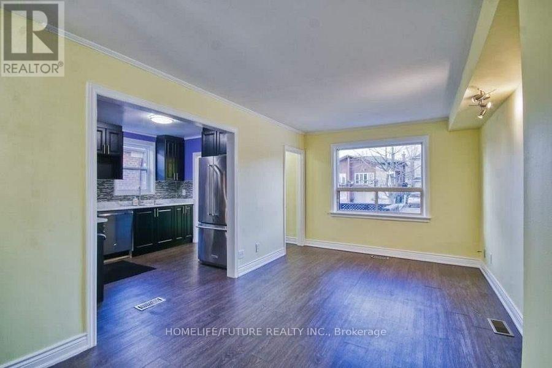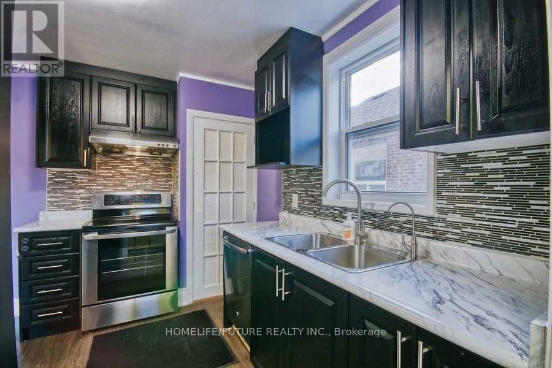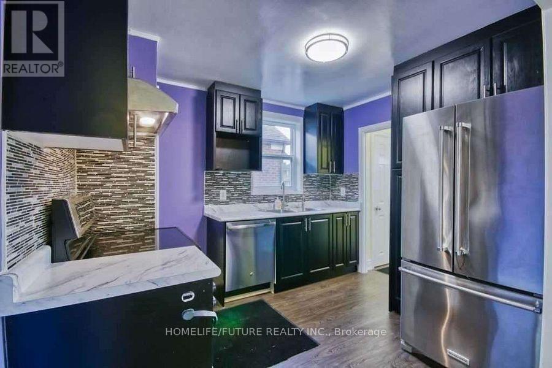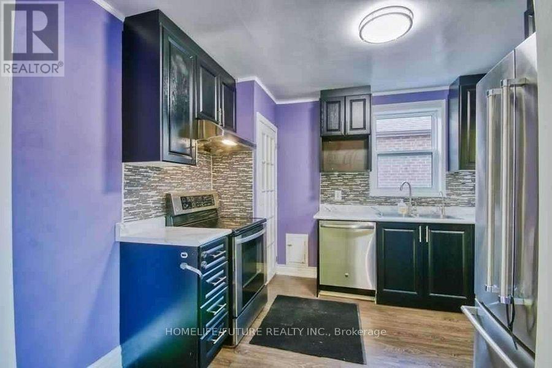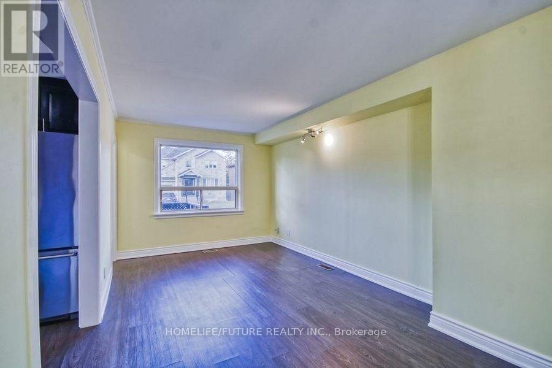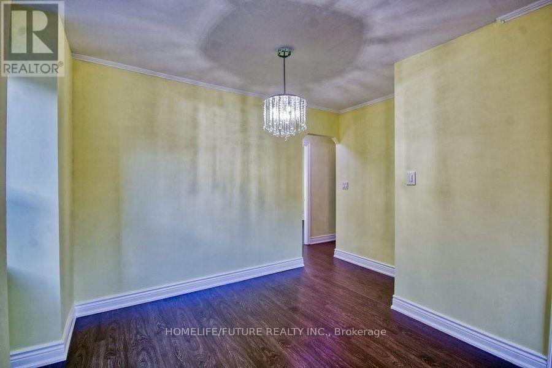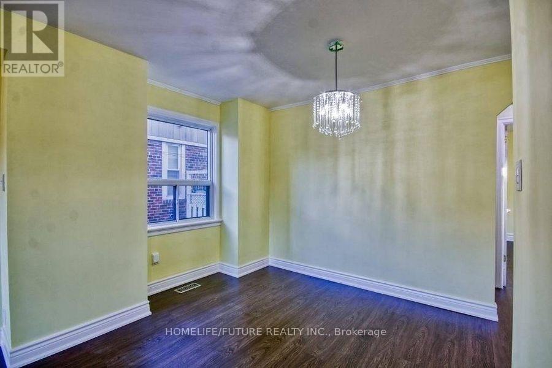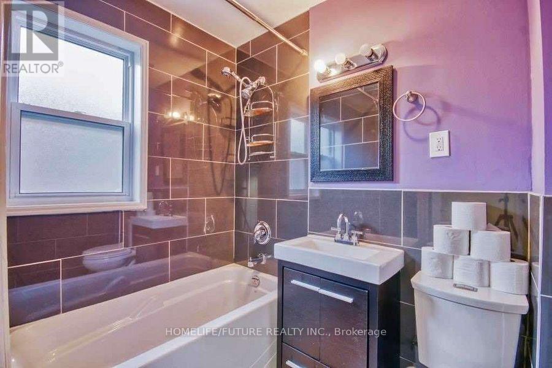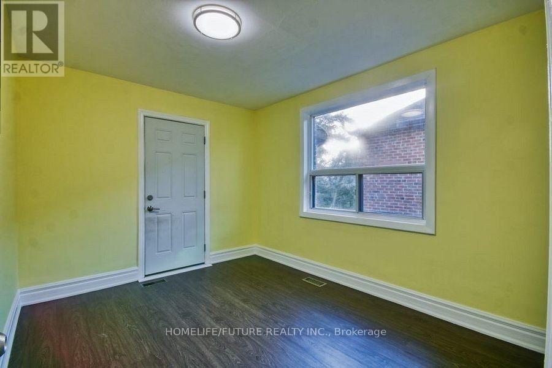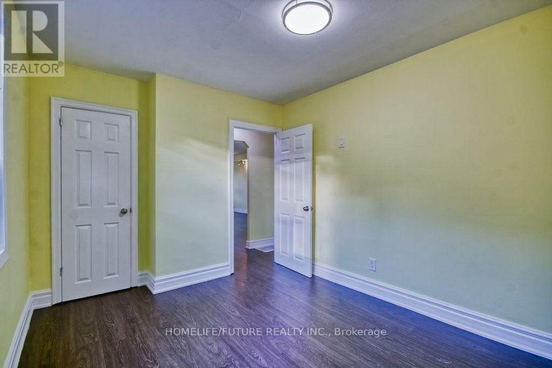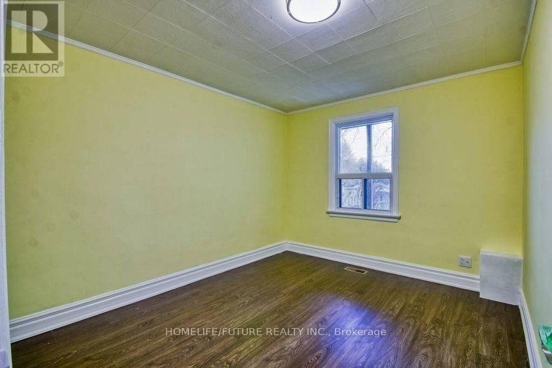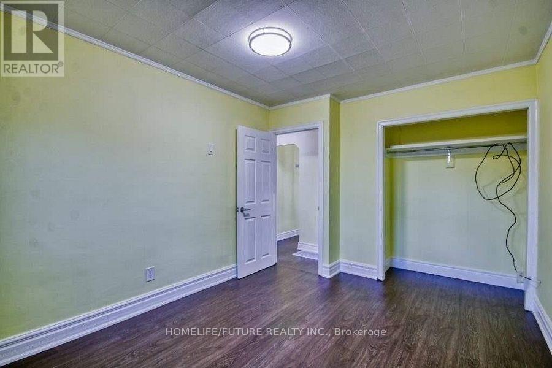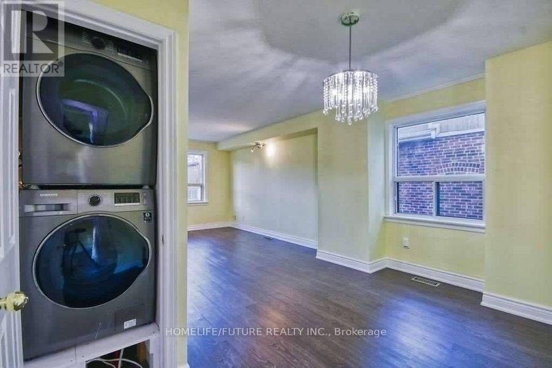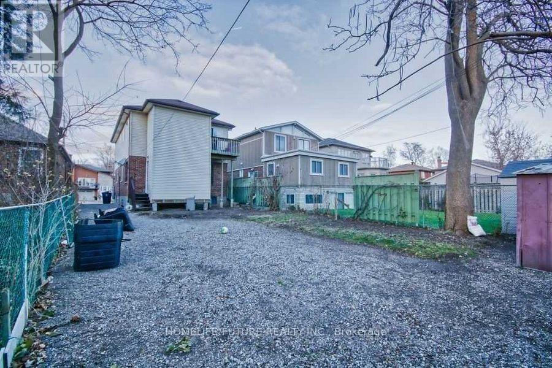Team Finora | Dan Kate and Jodie Finora | Niagara's Top Realtors | ReMax Niagara Realty Ltd.
Main Fl - 53 Burlingame Road Toronto, Ontario M8W 1Y9
2 Bedroom
1 Bathroom
0 - 699 ft2
Central Air Conditioning
Forced Air
$2,450 Monthly
Main Floor-Bright & Spacious Home With Lot Of Windows For Natural Light. Beautiful Kitchen With Back Splash. Both Bedrooms With Closets. Walking Distance To Go Station, Sherway Gardener, Amenities, Qew 427 In South To Esterbrook. (id:61215)
Property Details
| MLS® Number | W12427678 |
| Property Type | Single Family |
| Community Name | Alderwood |
| Features | In Suite Laundry |
| Parking Space Total | 1 |
Building
| Bathroom Total | 1 |
| Bedrooms Above Ground | 2 |
| Bedrooms Total | 2 |
| Appliances | Dishwasher, Dryer, Stove, Washer, Refrigerator |
| Construction Style Attachment | Detached |
| Cooling Type | Central Air Conditioning |
| Exterior Finish | Vinyl Siding |
| Flooring Type | Vinyl |
| Foundation Type | Concrete |
| Heating Fuel | Natural Gas |
| Heating Type | Forced Air |
| Stories Total | 2 |
| Size Interior | 0 - 699 Ft2 |
| Type | House |
| Utility Water | Municipal Water |
Parking
| No Garage |
Land
| Acreage | No |
| Sewer | Sanitary Sewer |
Rooms
| Level | Type | Length | Width | Dimensions |
|---|---|---|---|---|
| Main Level | Living Room | 6.74 m | 3.05 m | 6.74 m x 3.05 m |
| Main Level | Dining Room | 6.74 m | 3.05 m | 6.74 m x 3.05 m |
| Main Level | Kitchen | 3.23 m | 2.8 m | 3.23 m x 2.8 m |
| Main Level | Bedroom | 3.84 m | 2.99 m | 3.84 m x 2.99 m |
| Main Level | Bedroom 2 | 3.51 m | 2.9 m | 3.51 m x 2.9 m |
https://www.realtor.ca/real-estate/28915306/main-fl-53-burlingame-road-toronto-alderwood-alderwood

