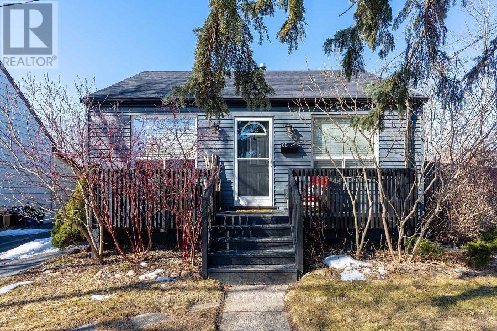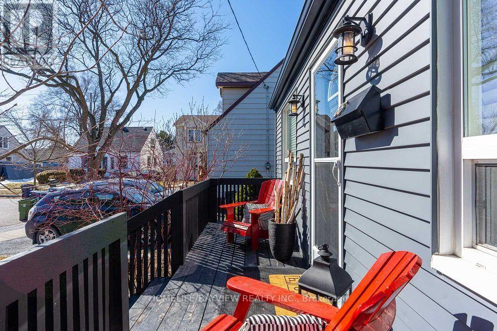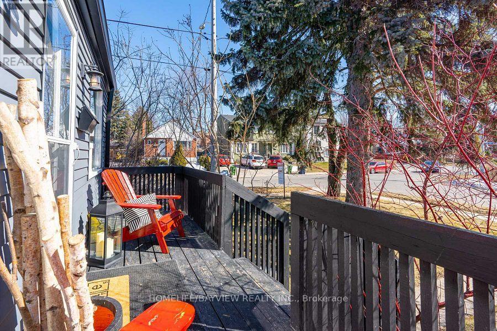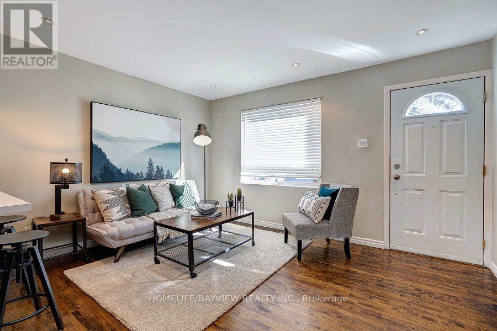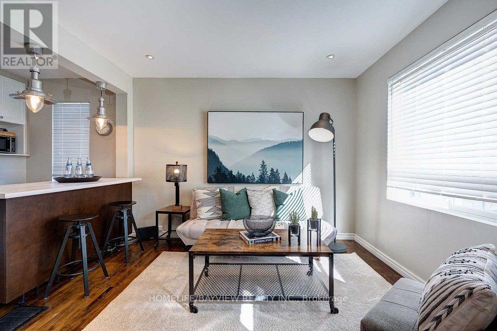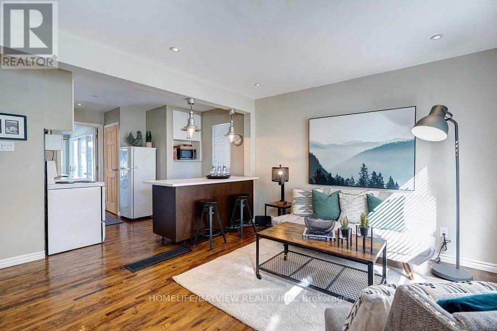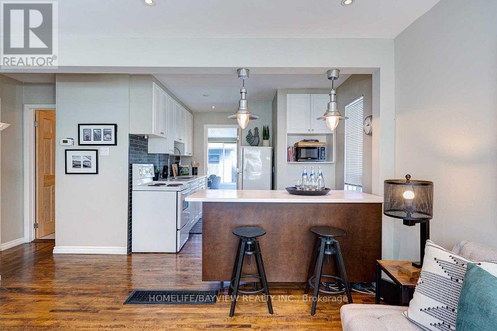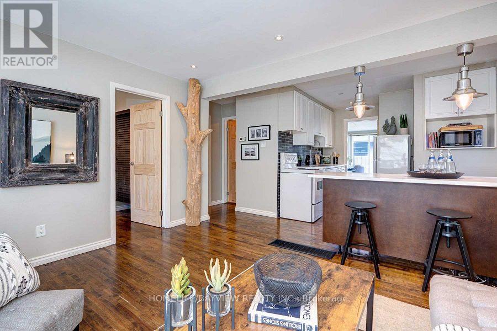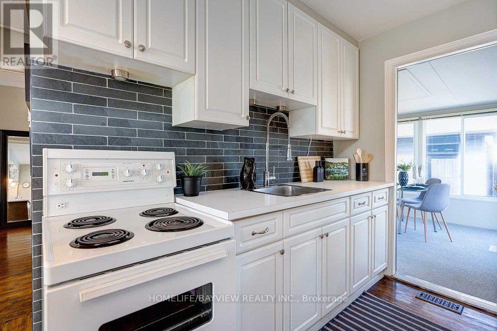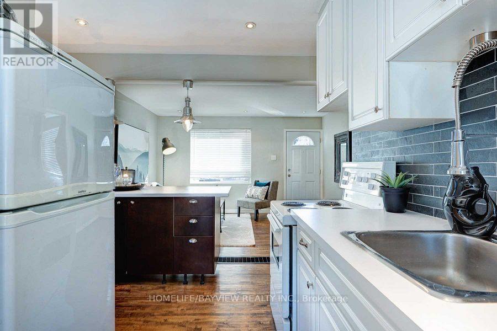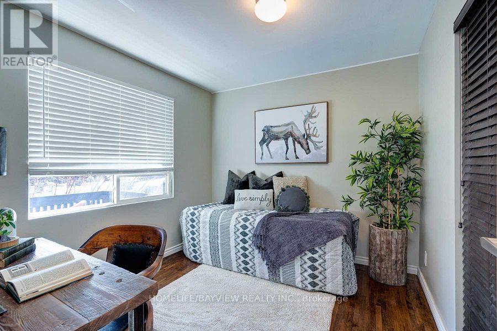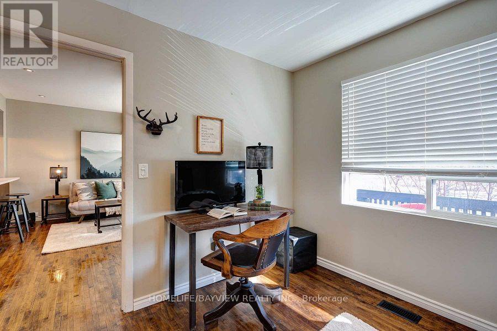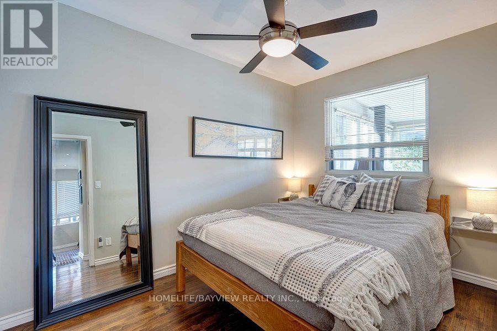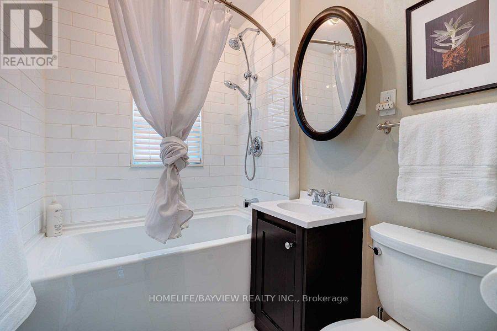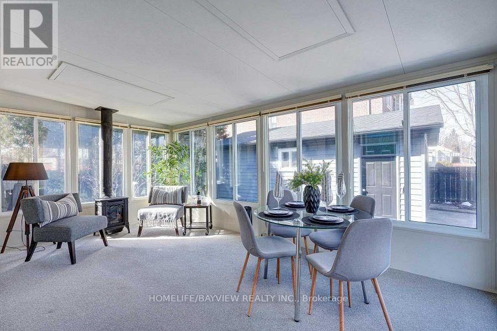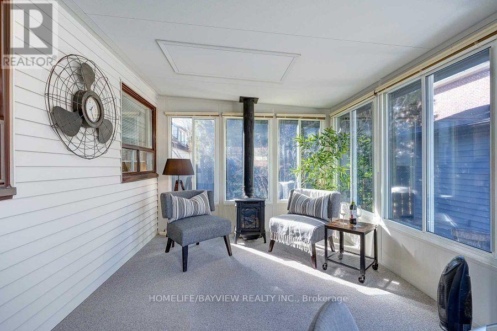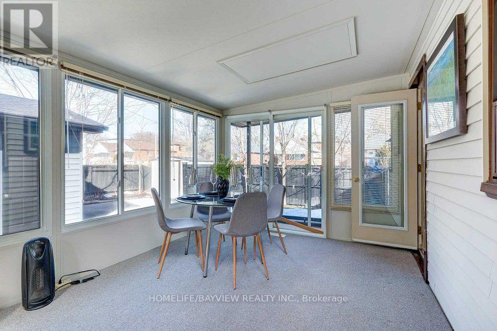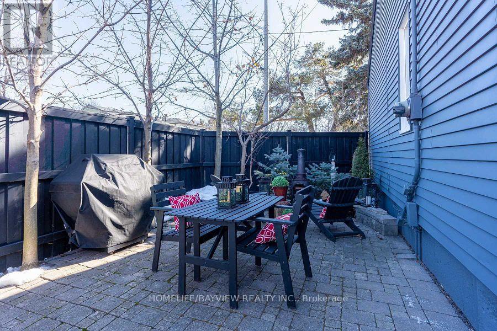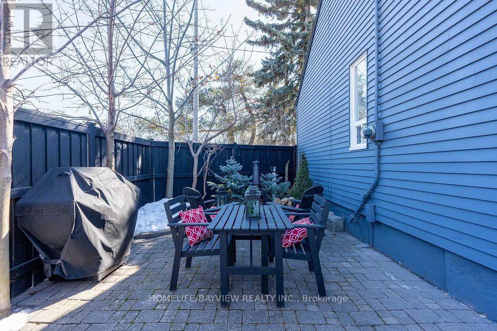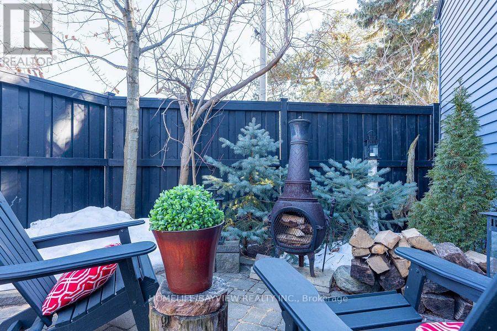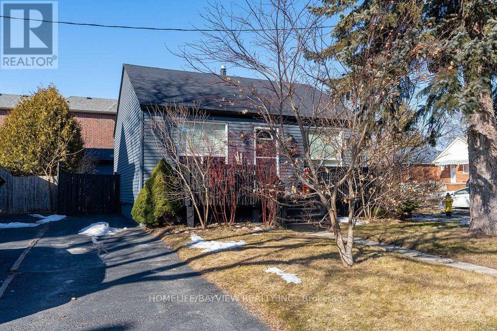2 Bedroom
1 Bathroom
700 - 1,100 ft2
Bungalow
Fireplace
Central Air Conditioning
Forced Air
$2,550 Monthly
Beautiful, turn-key 2-bedroom, 1-bath main-floor bungalow on a bright corner lot, just 10 minutes from downtown.This detached home offers a private entrance, 2 driveway parking spaces, and a large four-season solarium with a gas fireplace perfect for relaxing, reading, or using as a third bedroom. Enjoy views of mature trees and a lush perennial garden from this cozy, sun-filled space.The home features a bright and spacious layout, a full kitchen, fenced yard, and an in-ground sprinkler system (front and back). Shared laundry with the basement unit. Tenant pays 2/3 of utilities, including internet. Pictures are not current.Ideal for small families, professionals, or newcomers seeking a comfortable, move-in-ready home in a quiet, family-friendly neighbourhood. (id:61215)
Property Details
|
MLS® Number
|
E12497182 |
|
Property Type
|
Single Family |
|
Community Name
|
O'Connor-Parkview |
|
Parking Space Total
|
2 |
Building
|
Bathroom Total
|
1 |
|
Bedrooms Above Ground
|
2 |
|
Bedrooms Total
|
2 |
|
Amenities
|
Fireplace(s) |
|
Architectural Style
|
Bungalow |
|
Basement Type
|
None |
|
Construction Style Attachment
|
Detached |
|
Cooling Type
|
Central Air Conditioning |
|
Exterior Finish
|
Asbestos |
|
Fireplace Present
|
Yes |
|
Foundation Type
|
Concrete |
|
Heating Fuel
|
Natural Gas |
|
Heating Type
|
Forced Air |
|
Stories Total
|
1 |
|
Size Interior
|
700 - 1,100 Ft2 |
|
Type
|
House |
|
Utility Water
|
Municipal Water |
Parking
Land
|
Acreage
|
No |
|
Sewer
|
Sanitary Sewer |
|
Size Depth
|
90 Ft |
|
Size Frontage
|
42 Ft ,9 In |
|
Size Irregular
|
42.8 X 90 Ft |
|
Size Total Text
|
42.8 X 90 Ft |
Utilities
|
Electricity
|
Available |
|
Sewer
|
Available |
https://www.realtor.ca/real-estate/29054526/main-66-squires-avenue-toronto-oconnor-parkview-oconnor-parkview

