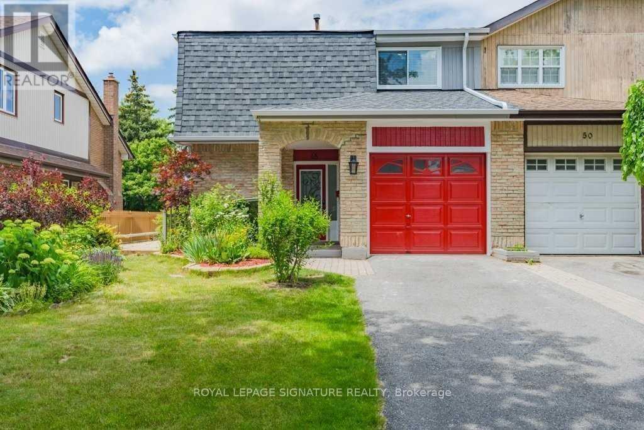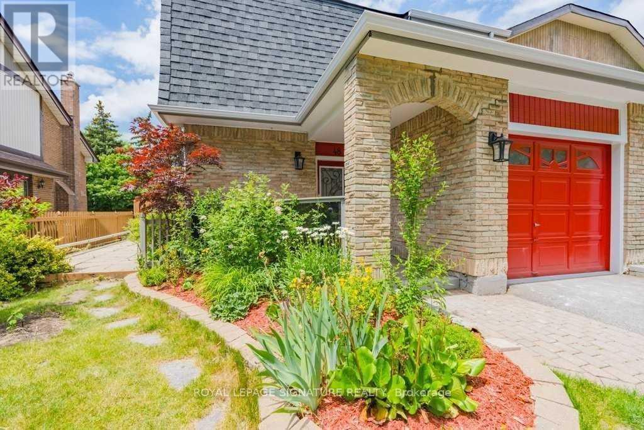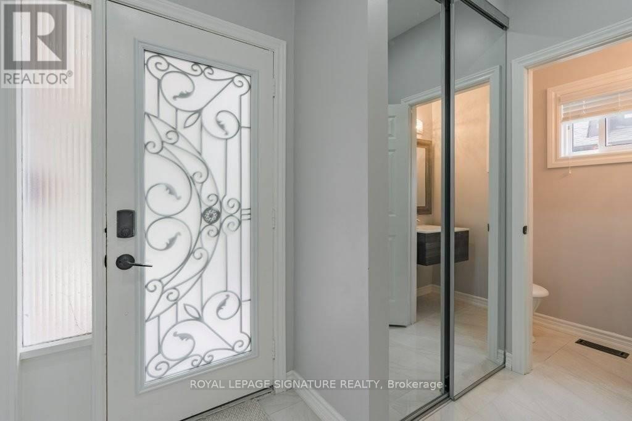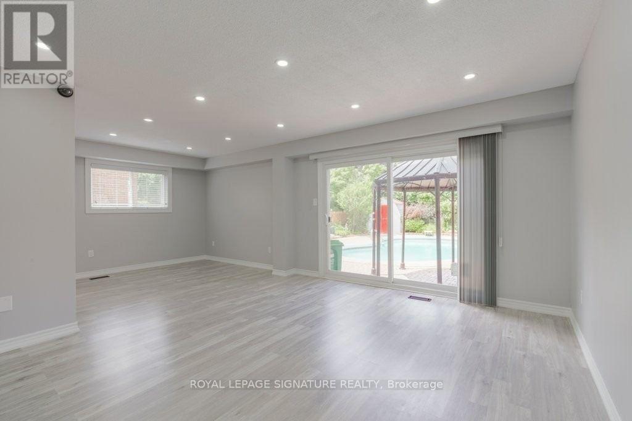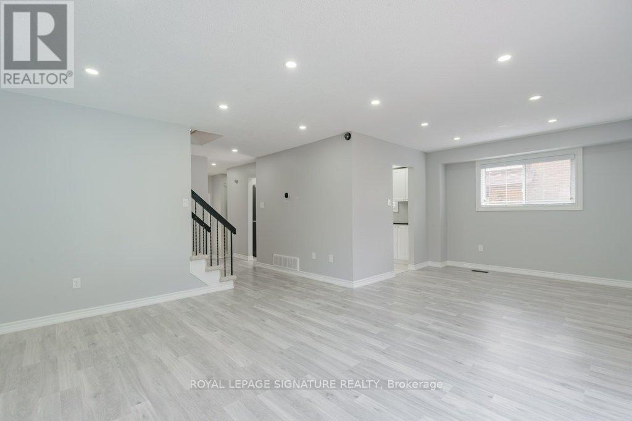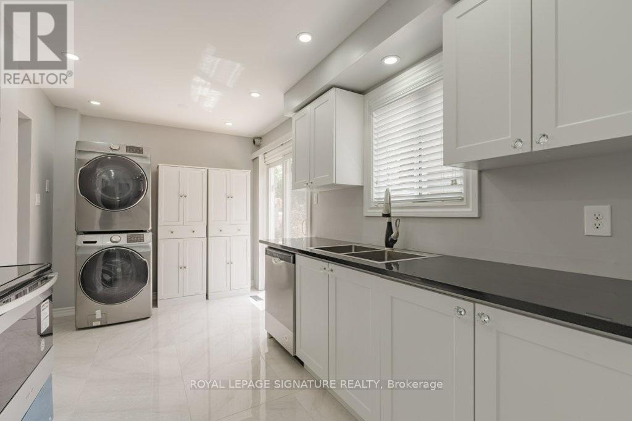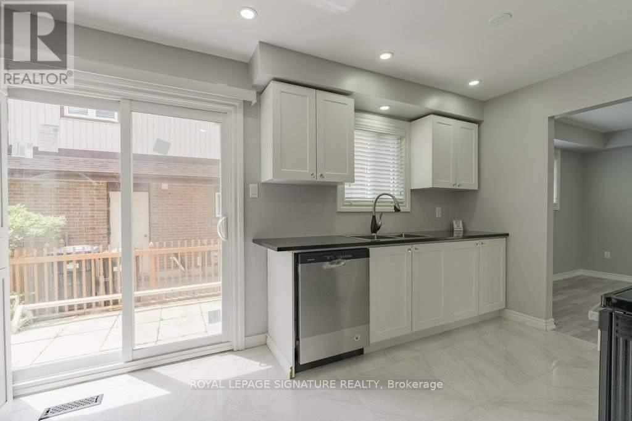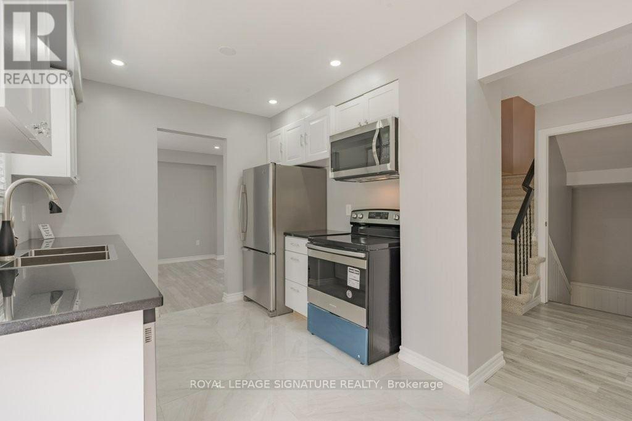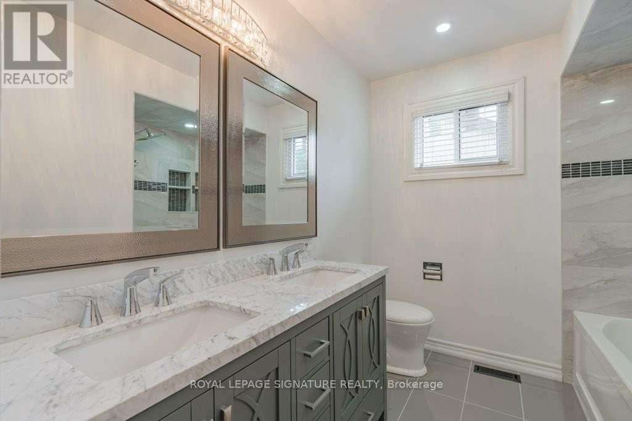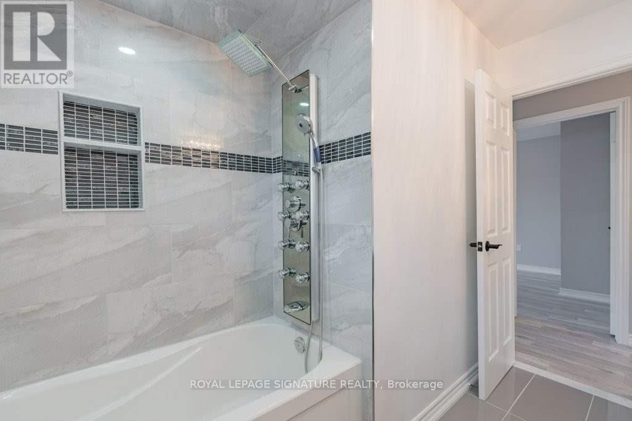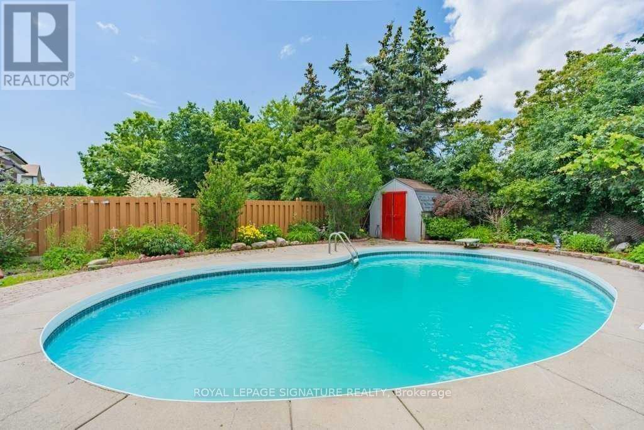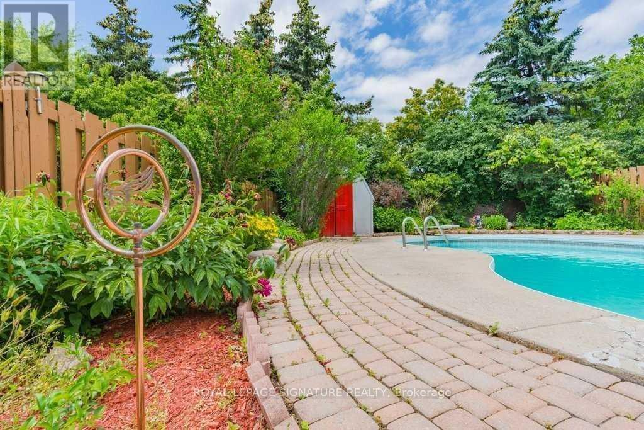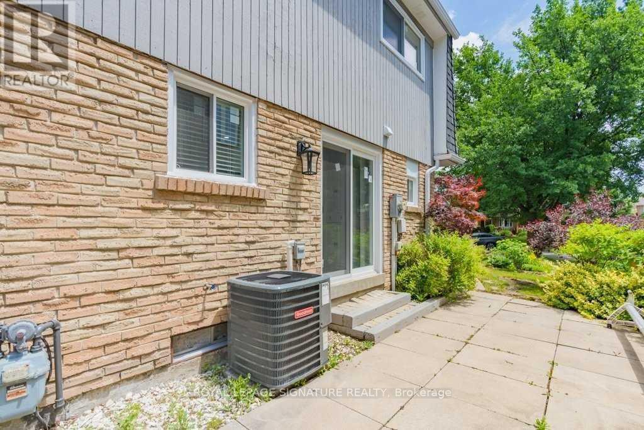Team Finora | Dan Kate and Jodie Finora | Niagara's Top Realtors | ReMax Niagara Realty Ltd.
Main - 48 Lawndale Crescent Brampton, Ontario L6S 3L4
4 Bedroom
2 Bathroom
1,500 - 2,000 ft2
Inground Pool
Central Air Conditioning
Forced Air
$3,000 Monthly
Totally Renovated, Bright, Modern, Beautiful Home With Parking Plus Incredible Outdoor Space With A Pool. Granite Countertops & 4Pc Bath & Separate Private Laundry. Great, Quiet Neighbourhood & Mins From Williams Pkwy. Four Large Bedrooms And All Modern Finishes. Walk-Out From Kitchen/Living Room To Patio & Pool. Some Furniture Can Stay If Needed. A Must See! (id:61215)
Property Details
| MLS® Number | W12492418 |
| Property Type | Single Family |
| Community Name | Westgate |
| Amenities Near By | Park, Public Transit, Schools |
| Features | Wooded Area, In Suite Laundry |
| Parking Space Total | 1 |
| Pool Type | Inground Pool |
| View Type | View |
Building
| Bathroom Total | 2 |
| Bedrooms Above Ground | 4 |
| Bedrooms Total | 4 |
| Appliances | Dishwasher, Dryer, Microwave, Stove, Washer, Refrigerator |
| Basement Features | Apartment In Basement, Separate Entrance |
| Basement Type | N/a, N/a |
| Construction Style Attachment | Semi-detached |
| Cooling Type | Central Air Conditioning |
| Exterior Finish | Brick |
| Flooring Type | Laminate, Ceramic |
| Foundation Type | Unknown |
| Half Bath Total | 1 |
| Heating Fuel | Natural Gas |
| Heating Type | Forced Air |
| Stories Total | 2 |
| Size Interior | 1,500 - 2,000 Ft2 |
| Type | House |
| Utility Water | Municipal Water |
Parking
| Attached Garage | |
| Garage |
Land
| Acreage | No |
| Fence Type | Fenced Yard |
| Land Amenities | Park, Public Transit, Schools |
| Sewer | Sanitary Sewer |
Rooms
| Level | Type | Length | Width | Dimensions |
|---|---|---|---|---|
| Second Level | Bathroom | Measurements not available | ||
| Second Level | Primary Bedroom | 3.95 m | 3.76 m | 3.95 m x 3.76 m |
| Second Level | Bedroom 2 | 4.14 m | 3.25 m | 4.14 m x 3.25 m |
| Second Level | Bedroom 3 | 2.71 m | 4.83 m | 2.71 m x 4.83 m |
| Second Level | Bedroom 4 | 2.9 m | 3.14 m | 2.9 m x 3.14 m |
| Main Level | Living Room | Measurements not available | ||
| Main Level | Dining Room | 2.91 m | 3.27 m | 2.91 m x 3.27 m |
| Main Level | Kitchen | 2.75 m | 2.66 m | 2.75 m x 2.66 m |
| Main Level | Laundry Room | Measurements not available |
https://www.realtor.ca/real-estate/29049771/main-48-lawndale-crescent-brampton-westgate-westgate

