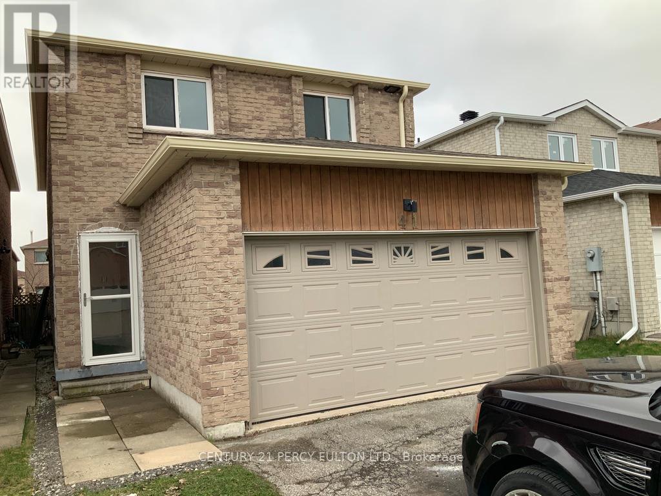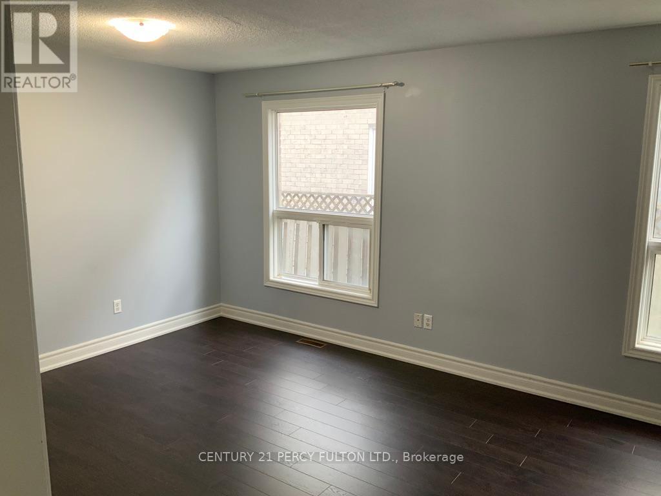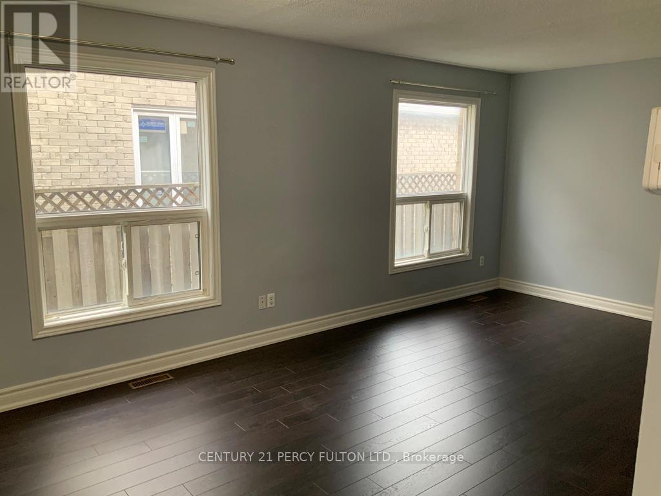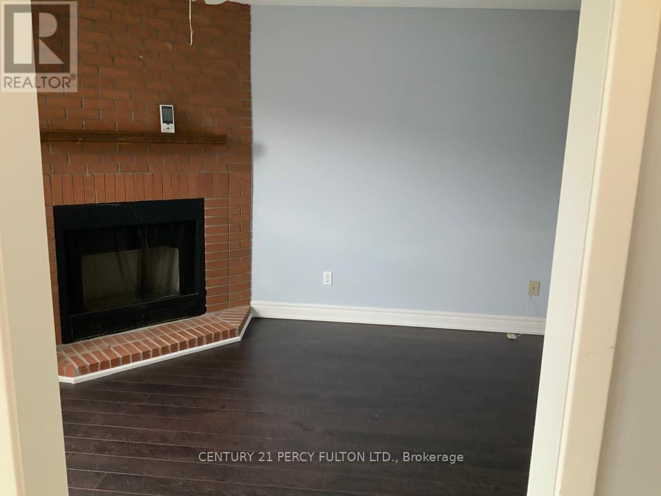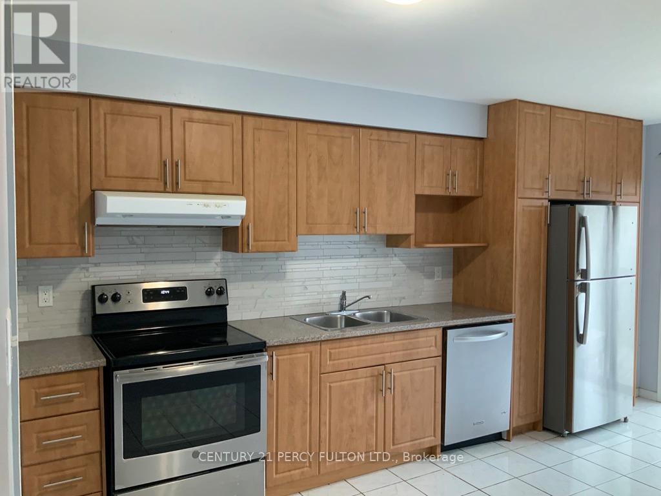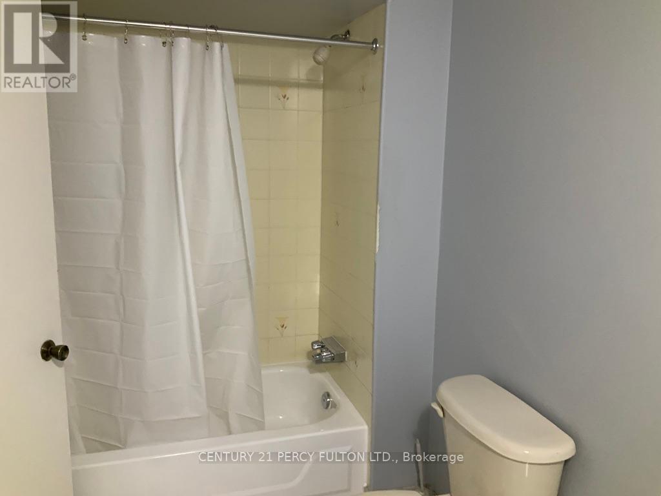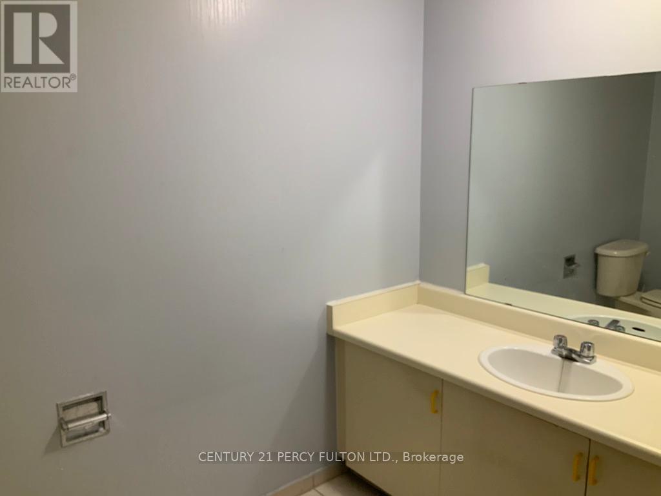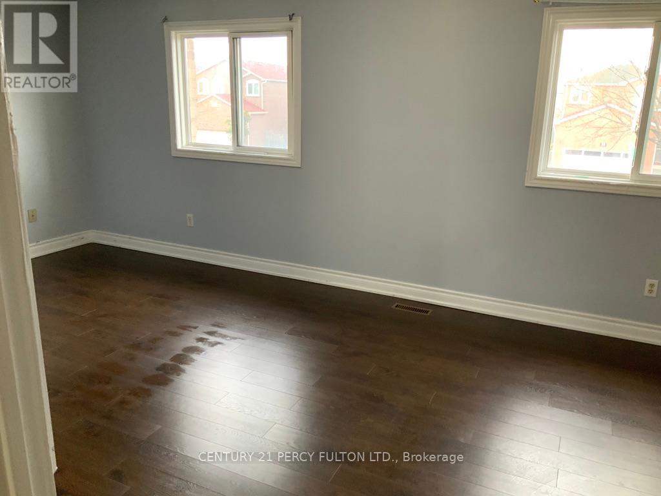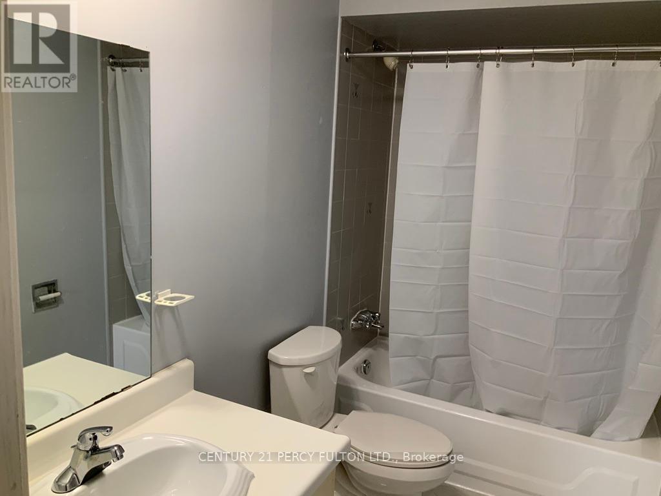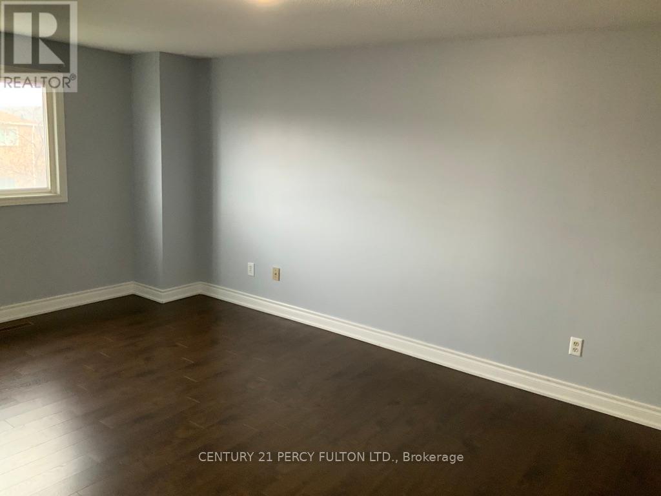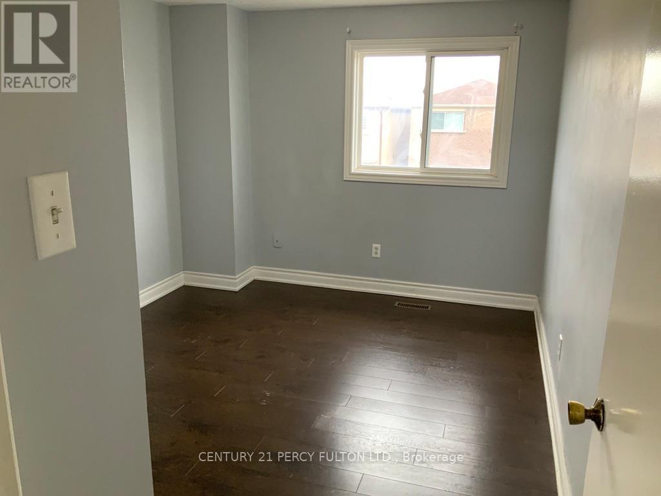Team Finora | Dan Kate and Jodie Finora | Niagara's Top Realtors | ReMax Niagara Realty Ltd.
Main - 41 Rosseter Road Markham, Ontario L3S 2N1
3 Bedroom
3 Bathroom
1,500 - 2,000 ft2
Fireplace
Central Air Conditioning
Forced Air
$3,000 Monthly
Move-In Ready Main & 2nd Floor For Lease! Wood Floors. Tenant Pays For Heat, Hydro, Gas & Water. Garage Parking And Outside Left Side Parking. Tenant Will Maintain The Lawn & Snow At Tenant's Expense. No Pets, Non-Smokers Please. Basement Is Rented. Shared Basement Laundry With Basement Tenants. Great Location! (id:61215)
Property Details
| MLS® Number | N12421918 |
| Property Type | Single Family |
| Community Name | Middlefield |
| Parking Space Total | 3 |
Building
| Bathroom Total | 3 |
| Bedrooms Above Ground | 3 |
| Bedrooms Total | 3 |
| Appliances | Dishwasher, Dryer, Stove, Washer, Refrigerator |
| Basement Type | None |
| Construction Style Attachment | Link |
| Cooling Type | Central Air Conditioning |
| Exterior Finish | Brick |
| Fireplace Present | Yes |
| Flooring Type | Hardwood, Laminate |
| Foundation Type | Unknown |
| Half Bath Total | 1 |
| Heating Fuel | Natural Gas |
| Heating Type | Forced Air |
| Stories Total | 2 |
| Size Interior | 1,500 - 2,000 Ft2 |
| Type | House |
| Utility Water | Municipal Water |
Parking
| Attached Garage | |
| Garage |
Land
| Acreage | No |
| Sewer | Sanitary Sewer |
| Size Depth | 106 Ft |
| Size Frontage | 31 Ft ,2 In |
| Size Irregular | 31.2 X 106 Ft |
| Size Total Text | 31.2 X 106 Ft |
Rooms
| Level | Type | Length | Width | Dimensions |
|---|---|---|---|---|
| Second Level | Primary Bedroom | 5.77 m | 3.47 m | 5.77 m x 3.47 m |
| Second Level | Bedroom 2 | 5.08 m | 3.47 m | 5.08 m x 3.47 m |
| Second Level | Bedroom 3 | 3.97 m | 2.96 m | 3.97 m x 2.96 m |
| Ground Level | Living Room | 6.33 m | 5.61 m | 6.33 m x 5.61 m |
| Ground Level | Dining Room | 6.33 m | 5.61 m | 6.33 m x 5.61 m |
| Ground Level | Kitchen | 4.88 m | 2.95 m | 4.88 m x 2.95 m |
| Ground Level | Family Room | 3.94 m | 3.46 m | 3.94 m x 3.46 m |
https://www.realtor.ca/real-estate/28902448/main-41-rosseter-road-markham-middlefield-middlefield

