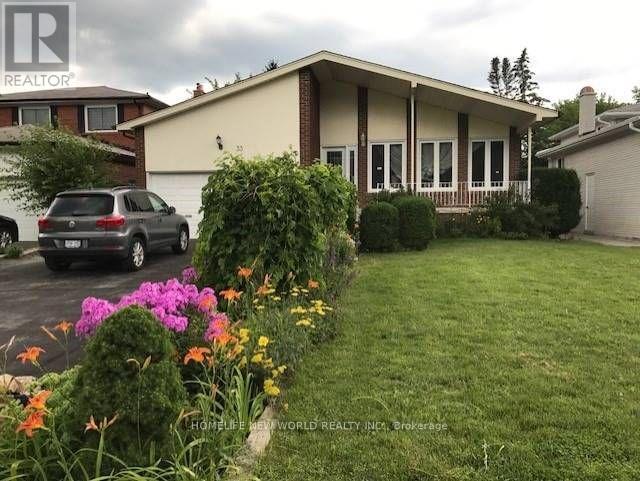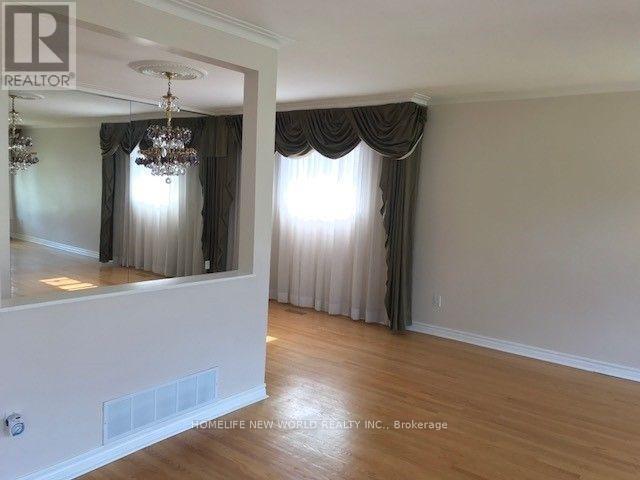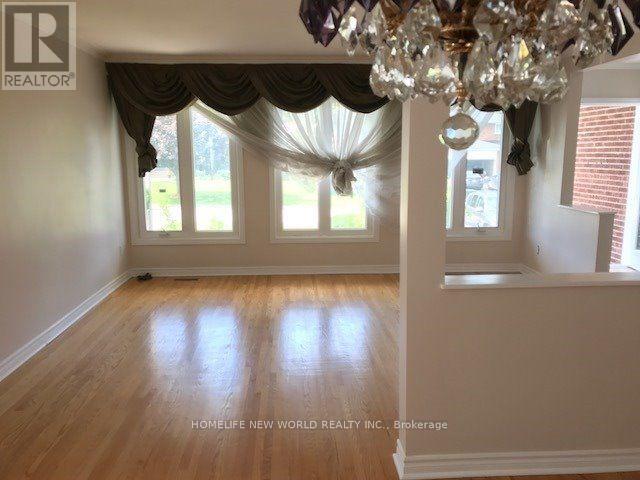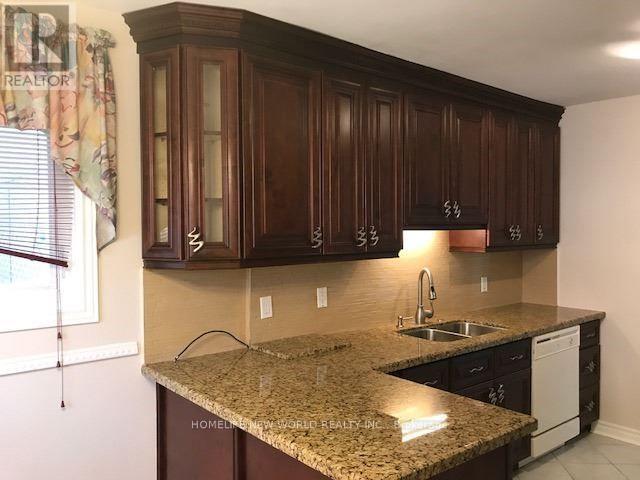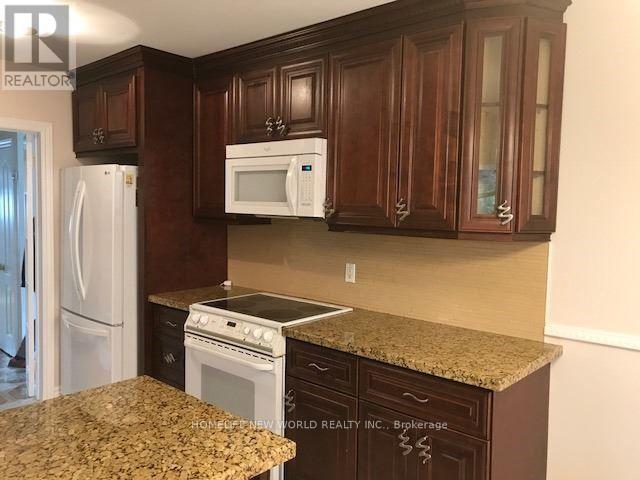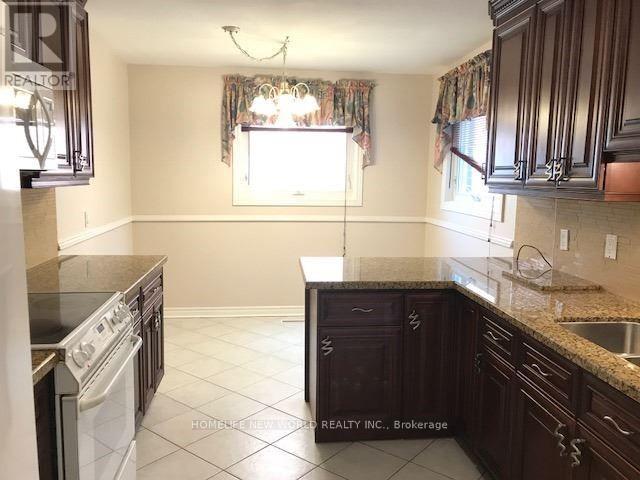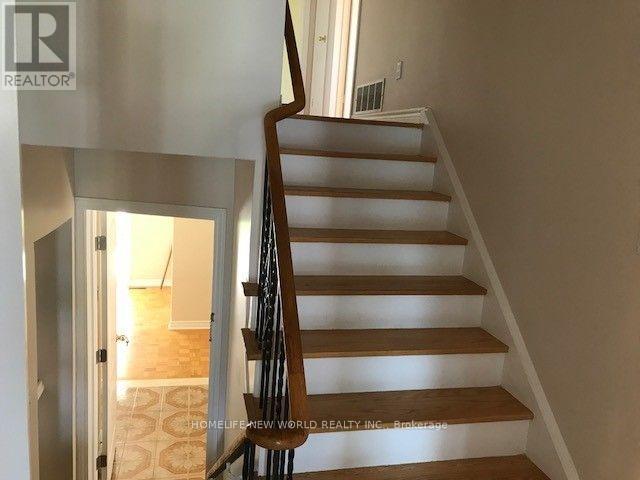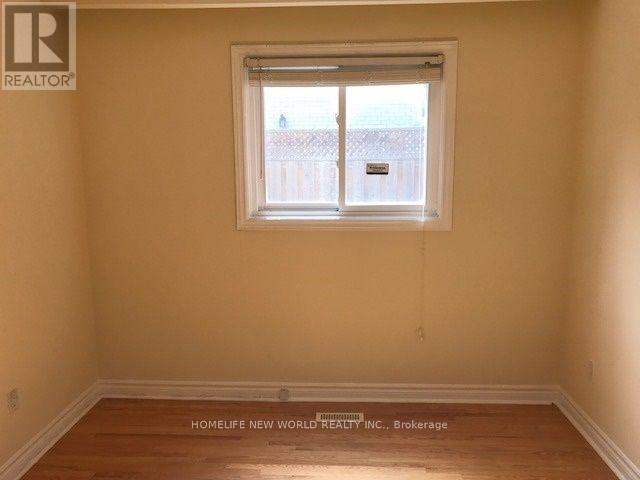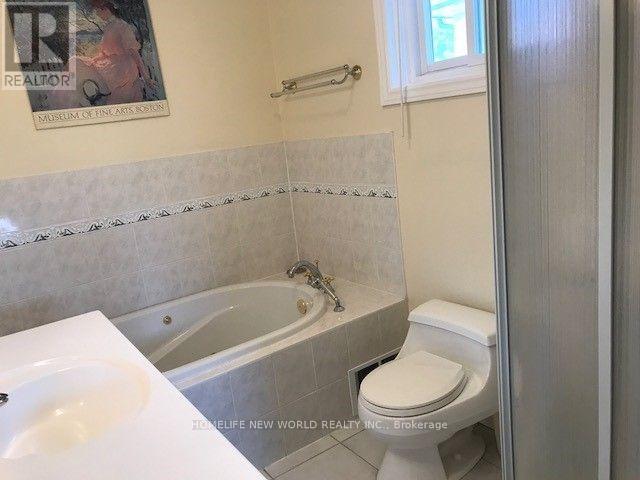Main - 33 Pheasant Valley Court
Markham, Ontario L3T 2H2
3 Bedroom
2 Bathroom
1,500 - 2,000 ft2
Fireplace
Central Air Conditioning
Forced Air
$3,300 Monthly
Stunning & Well Maintained Detached Backsplit Home Located At The High Demanded Thornhill Community. Main Floor Has 3 Bedrooms & 2 full Bathrooms. Master Bedroom with 5 Piece Ensuite. Excellent Layout & Quite Street Close To Pomona Mills Park, Toronto Ladies Golf Course, Thornhill Community Centre, Thornhill Square, High Ranking Schools. Main Floor Tenants pay 60% of utilities. (id:61215)
Property Details
MLS® Number
N12492192
Property Type
Single Family
Community Name
Thornhill
Parking Space Total
2
Building
Bathroom Total
2
Bedrooms Above Ground
3
Bedrooms Total
3
Basement Development
Finished
Basement Type
N/a (finished)
Construction Style Attachment
Detached
Construction Style Split Level
Backsplit
Cooling Type
Central Air Conditioning
Exterior Finish
Brick
Fireplace Present
Yes
Flooring Type
Hardwood, Ceramic
Foundation Type
Concrete
Heating Fuel
Natural Gas
Heating Type
Forced Air
Size Interior
1,500 - 2,000 Ft2
Type
House
Utility Water
Municipal Water
Parking
Land
Acreage
No
Sewer
Sanitary Sewer
Size Depth
129 Ft ,4 In
Size Frontage
55 Ft
Size Irregular
55 X 129.4 Ft
Size Total Text
55 X 129.4 Ft
Rooms
Level
Type
Length
Width
Dimensions
Second Level
Primary Bedroom
4.4 m
3.6 m
4.4 m x 3.6 m
Second Level
Bedroom 2
4.1 m
3.6 m
4.1 m x 3.6 m
Second Level
Bedroom 3
3.1 m
2.95 m
3.1 m x 2.95 m
Main Level
Living Room
4.9 m
4 m
4.9 m x 4 m
Main Level
Dining Room
4.15 m
3 m
4.15 m x 3 m
Main Level
Kitchen
5.2 m
3 m
5.2 m x 3 m
https://www.realtor.ca/real-estate/29049410/main-33-pheasant-valley-court-markham-thornhill-thornhill

