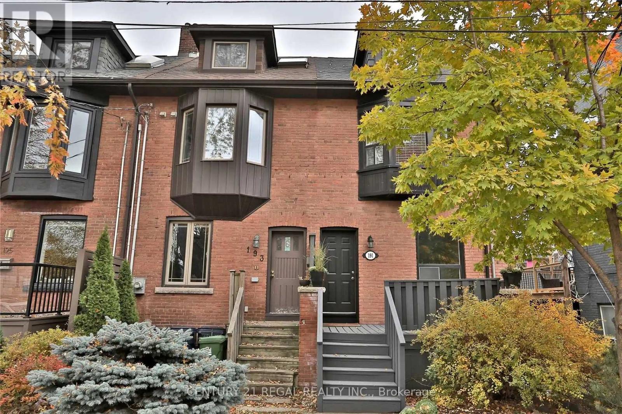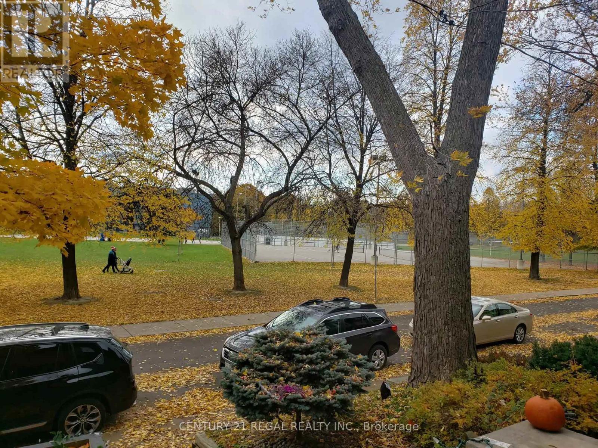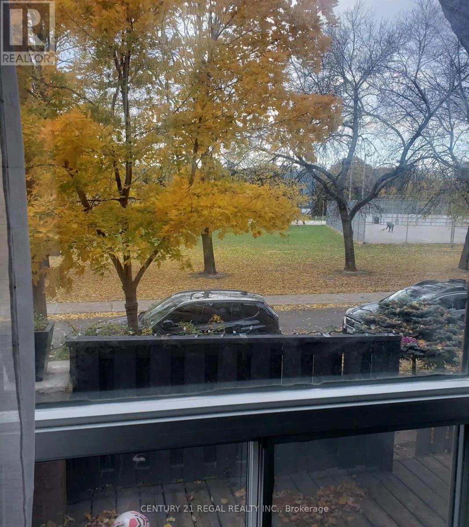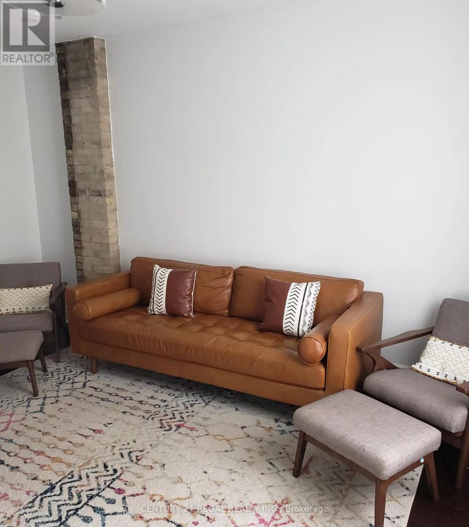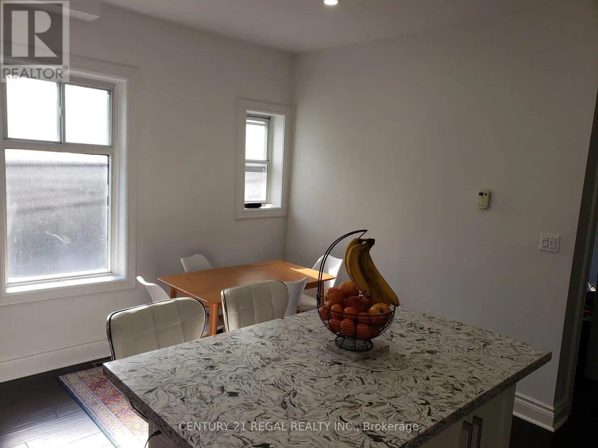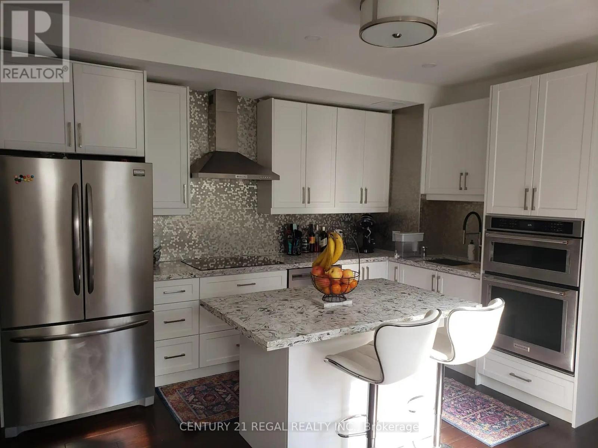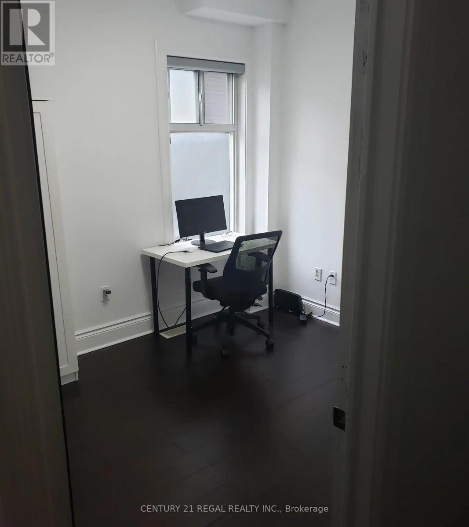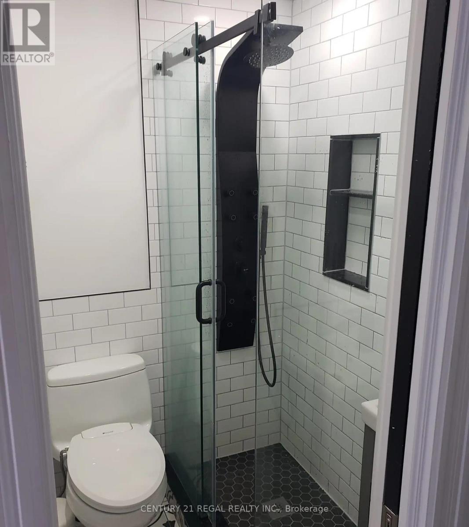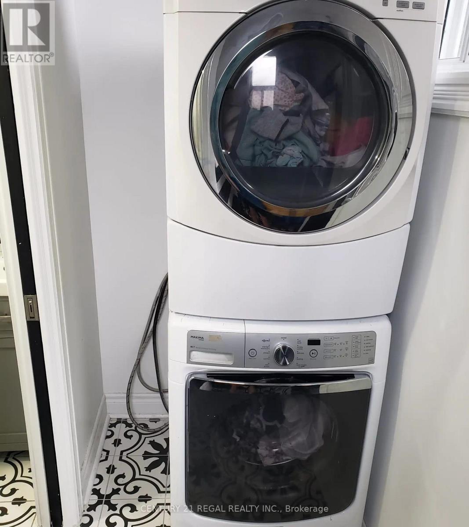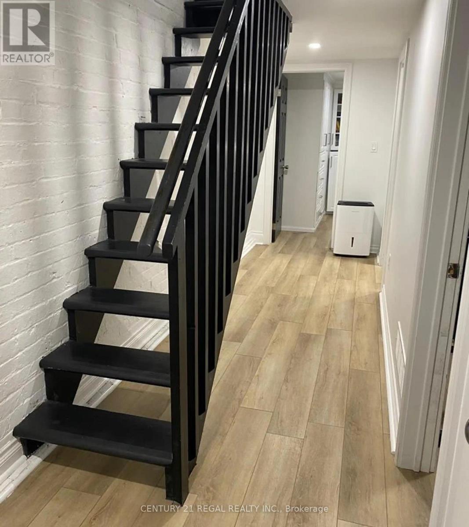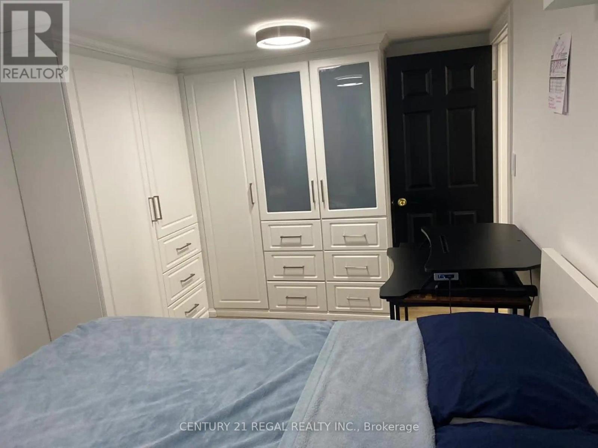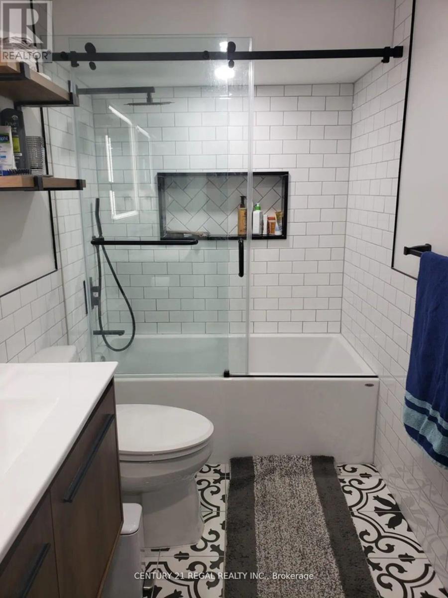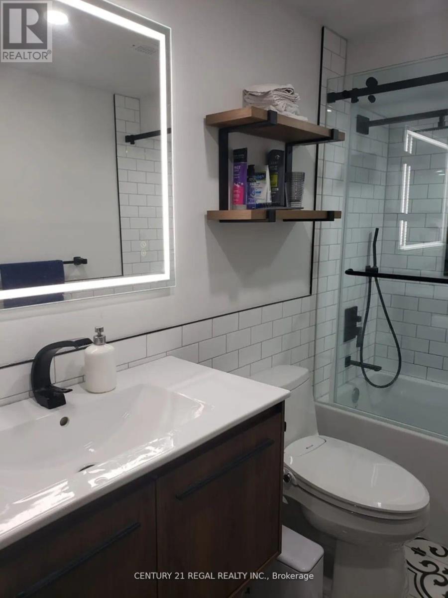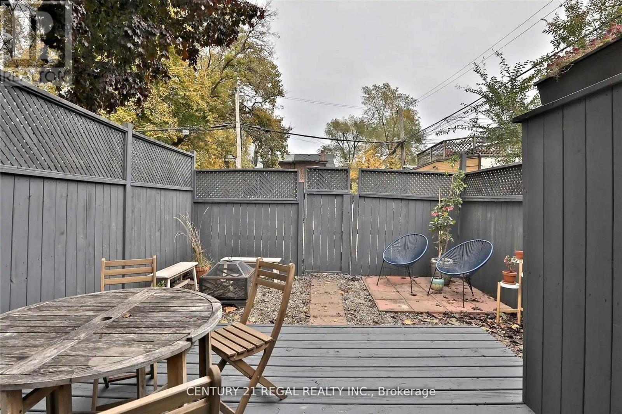Main - 191 Booth Avenue
Toronto, Ontario M4M 2M6
4 Bedroom
2 Bathroom
1,500 - 2,000 ft2
Central Air Conditioning
Forced Air
$3,800 Monthly
Prime Leslieville Neighbourhood. Renovated Main floor and elevated basement. 2 Full bathrooms, 3 + 1 Bedrooms. Facing Jimmie Simpson Park And An Abundance Of Natural Light Throughout. Over 1,500 Sf Of Interior Living Space. Featuring Ensuite Laundry, Private Parking Spot Via The Rear Lane & A Walk-Out To A Large Deck. Steps From Queen St, Transit, Cafes, Restaurants And A Short Commute To Downtown Toronto. (id:61215)
Property Details
MLS® Number
E12367038
Property Type
Single Family
Community Name
South Riverdale
Amenities Near By
Park, Public Transit, Schools
Features
Lane
Parking Space Total
1
Building
Bathroom Total
2
Bedrooms Above Ground
3
Bedrooms Below Ground
1
Bedrooms Total
4
Amenities
Separate Electricity Meters
Basement Development
Finished
Basement Type
N/a (finished)
Construction Style Attachment
Attached
Cooling Type
Central Air Conditioning
Exterior Finish
Brick
Flooring Type
Hardwood, Tile
Foundation Type
Poured Concrete
Heating Fuel
Natural Gas
Heating Type
Forced Air
Stories Total
3
Size Interior
1,500 - 2,000 Ft2
Type
Row / Townhouse
Utility Water
Municipal Water
Parking
Land
Acreage
No
Land Amenities
Park, Public Transit, Schools
Sewer
Sanitary Sewer
Size Depth
116 Ft
Size Frontage
19 Ft ,3 In
Size Irregular
19.3 X 116 Ft
Size Total Text
19.3 X 116 Ft
Rooms
Level
Type
Length
Width
Dimensions
Lower Level
Primary Bedroom
4.27 m
2.79 m
4.27 m x 2.79 m
Lower Level
Bedroom 2
3.15 m
2.62 m
3.15 m x 2.62 m
Lower Level
Bedroom 3
4.27 m
2.67 m
4.27 m x 2.67 m
Main Level
Living Room
4.67 m
3.15 m
4.67 m x 3.15 m
Main Level
Bedroom 4
3.2 m
2.69 m
3.2 m x 2.69 m
Main Level
Kitchen
4.57 m
4.17 m
4.57 m x 4.17 m
https://www.realtor.ca/real-estate/28783170/main-191-booth-avenue-toronto-south-riverdale-south-riverdale

