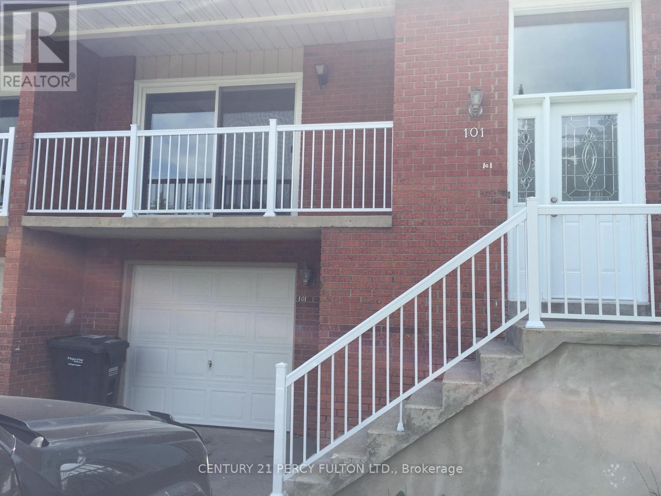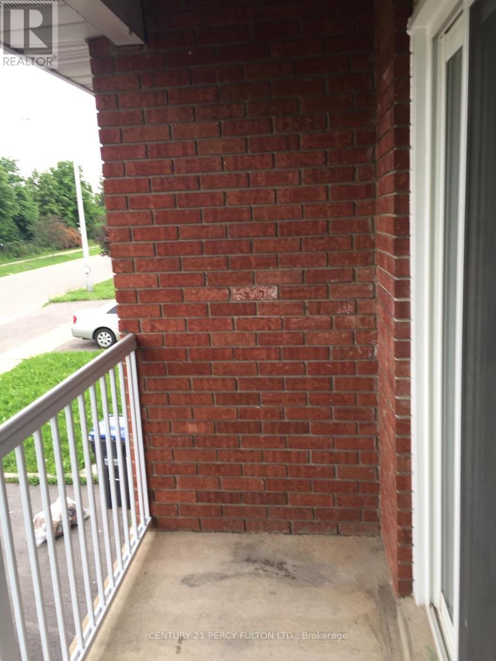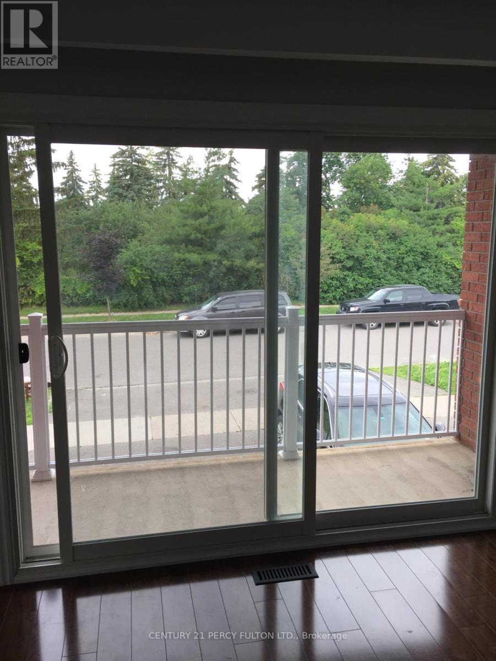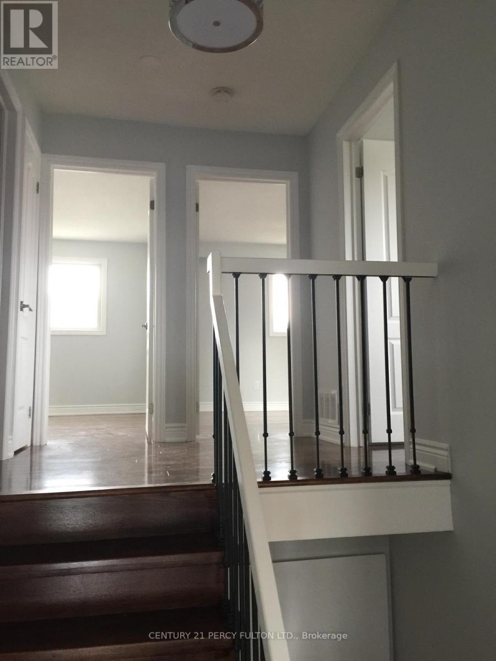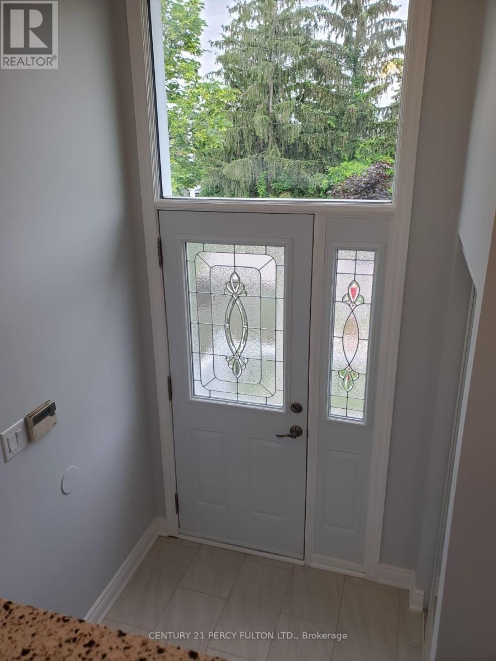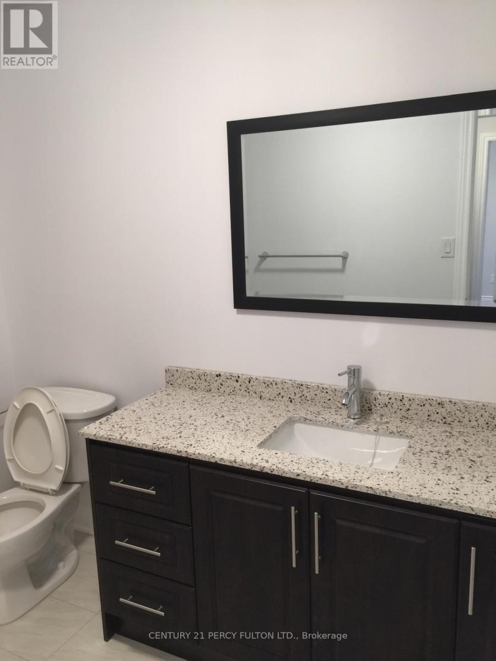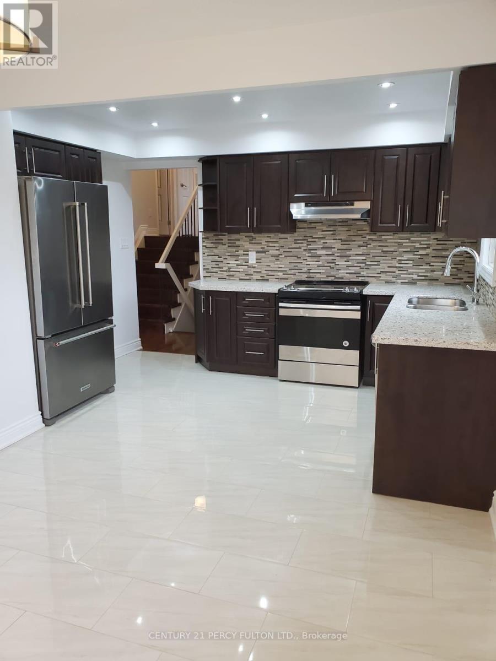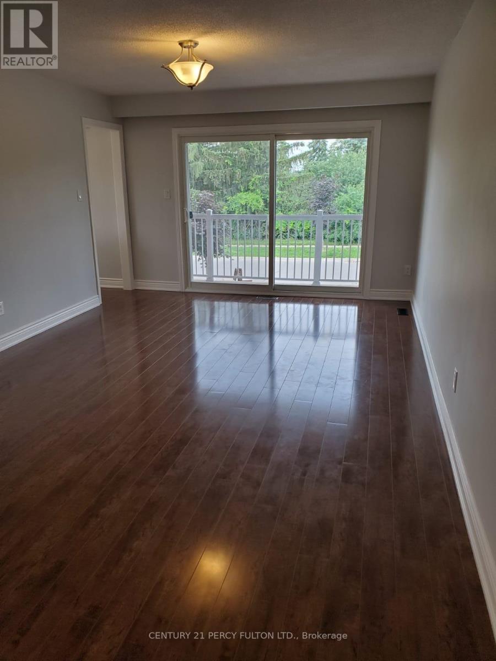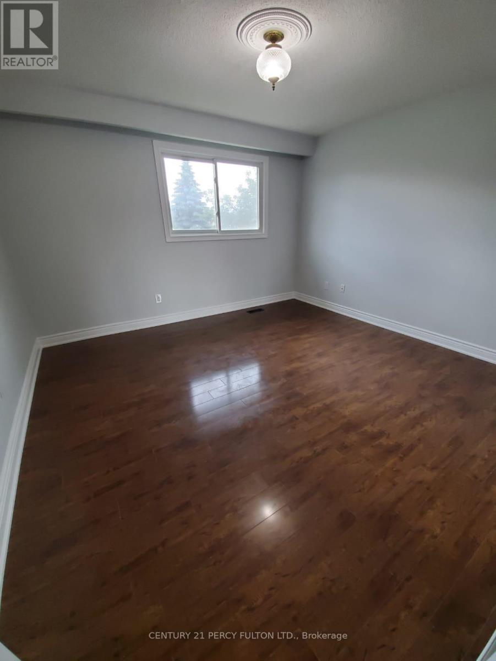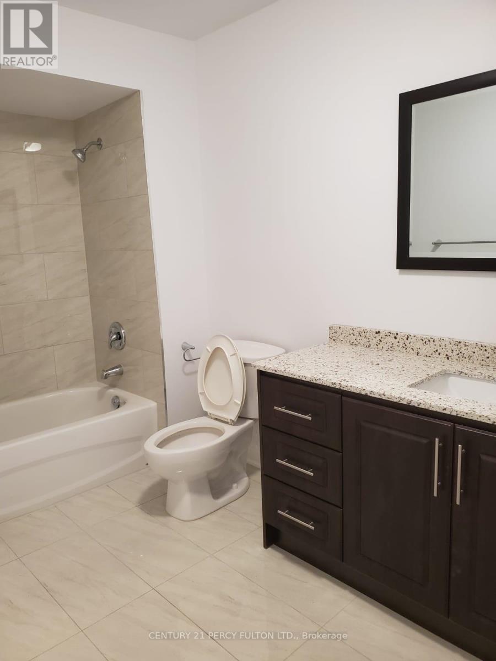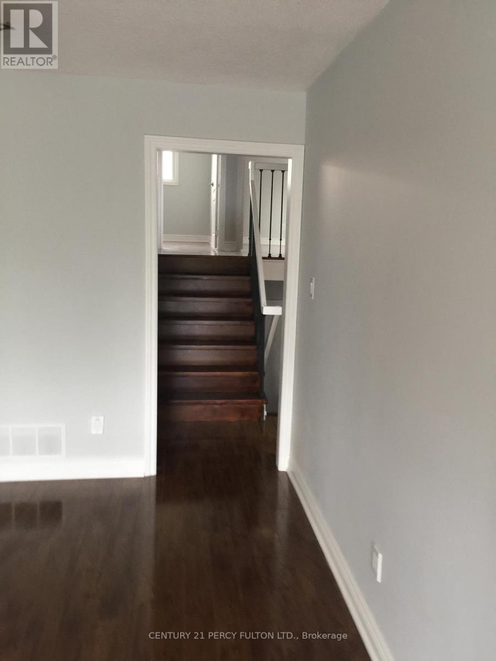Team Finora | Dan Kate and Jodie Finora | Niagara's Top Realtors | ReMax Niagara Realty Ltd.
Main - 101 Simmons Boulevard Brampton, Ontario L6V 3X4
3 Bedroom
1 Bathroom
1,500 - 2,000 ft2
Central Air Conditioning
Forced Air
$2,600 Monthly
Newly renovated upper floor separate entrance with 50 percent utilities. looking for small family, vacant , need 3 recent pay stubs , Equifax report, references. (id:61215)
Property Details
| MLS® Number | W12498846 |
| Property Type | Single Family |
| Community Name | Madoc |
| Features | Carpet Free |
| Parking Space Total | 1 |
Building
| Bathroom Total | 1 |
| Bedrooms Above Ground | 3 |
| Bedrooms Total | 3 |
| Amenities | Separate Heating Controls |
| Appliances | Water Heater |
| Basement Features | Apartment In Basement, Separate Entrance |
| Basement Type | N/a, N/a |
| Construction Style Attachment | Semi-detached |
| Construction Style Split Level | Backsplit |
| Cooling Type | Central Air Conditioning |
| Exterior Finish | Brick |
| Flooring Type | Laminate, Ceramic, Parquet |
| Foundation Type | Concrete |
| Heating Fuel | Natural Gas |
| Heating Type | Forced Air |
| Size Interior | 1,500 - 2,000 Ft2 |
| Type | House |
| Utility Water | Municipal Water |
Parking
| Attached Garage | |
| Garage |
Land
| Acreage | No |
| Sewer | Sanitary Sewer |
| Size Depth | 102 Ft ,2 In |
| Size Frontage | 25 Ft ,9 In |
| Size Irregular | 25.8 X 102.2 Ft |
| Size Total Text | 25.8 X 102.2 Ft|under 1/2 Acre |
Rooms
| Level | Type | Length | Width | Dimensions |
|---|---|---|---|---|
| Main Level | Living Room | 7.76 m | 4.2 m | 7.76 m x 4.2 m |
| Main Level | Dining Room | 7.76 m | 4.2 m | 7.76 m x 4.2 m |
| Main Level | Kitchen | 5.64 m | 3.02 m | 5.64 m x 3.02 m |
| Upper Level | Primary Bedroom | 4.54 m | 3.16 m | 4.54 m x 3.16 m |
| Upper Level | Bedroom 2 | 4.34 m | 2.85 m | 4.34 m x 2.85 m |
| Upper Level | Bedroom 3 | 3.81 m | 3.03 m | 3.81 m x 3.03 m |
| Ground Level | Family Room | 7.67 m | 3.95 m | 7.67 m x 3.95 m |
https://www.realtor.ca/real-estate/29056462/main-101-simmons-boulevard-brampton-madoc-madoc

