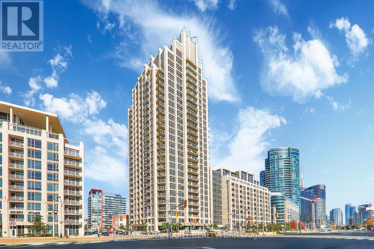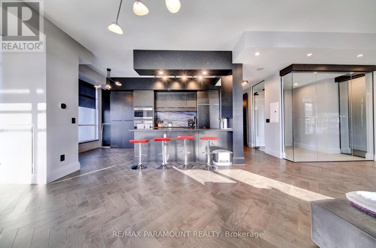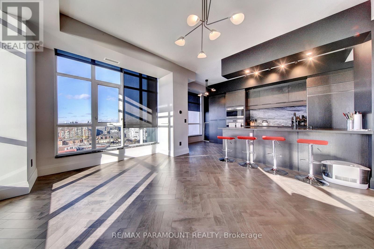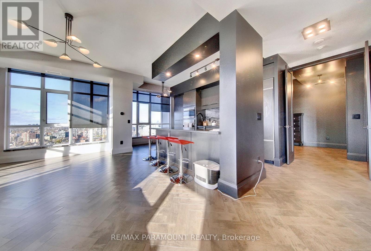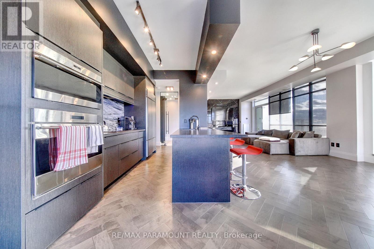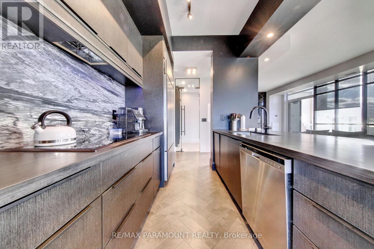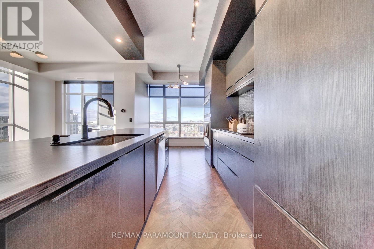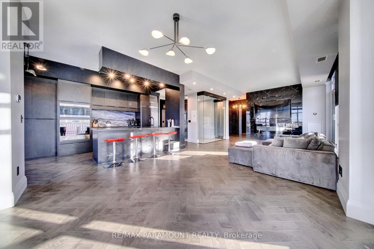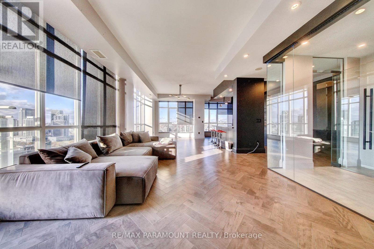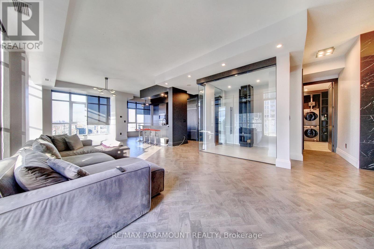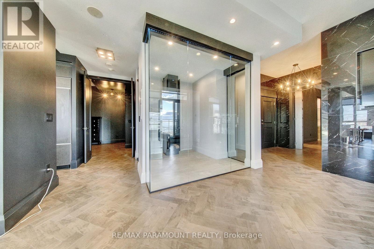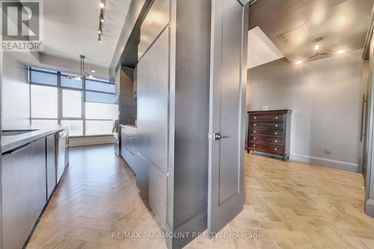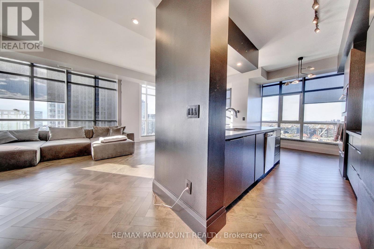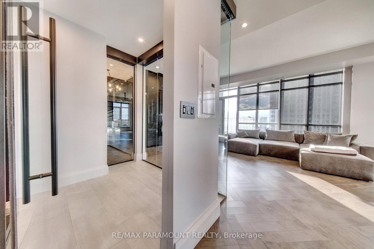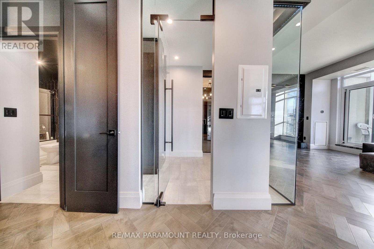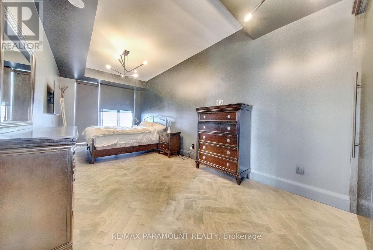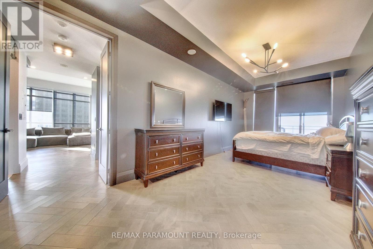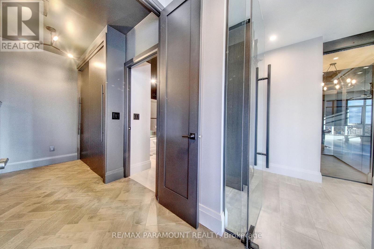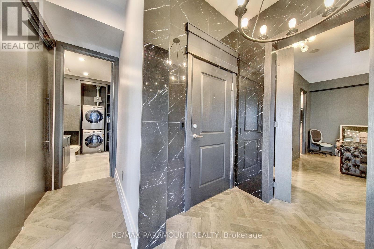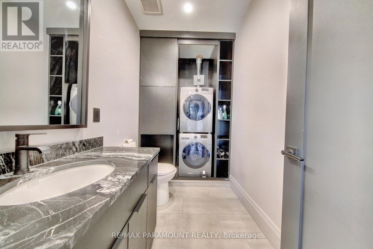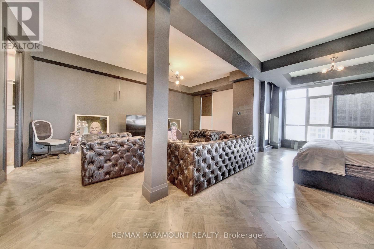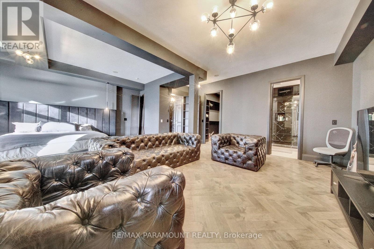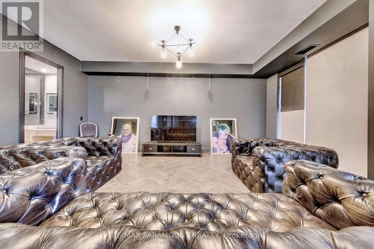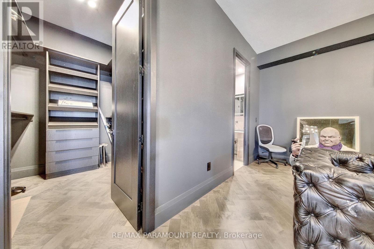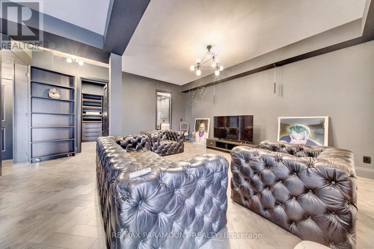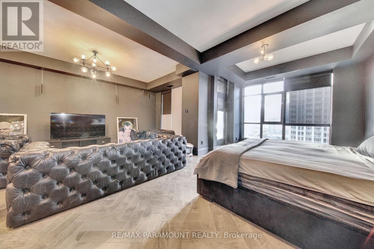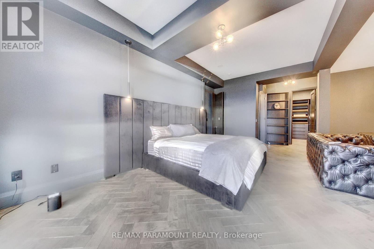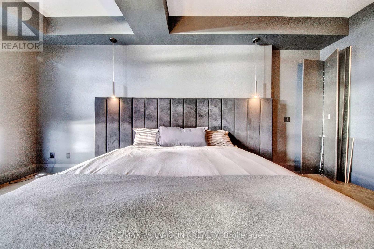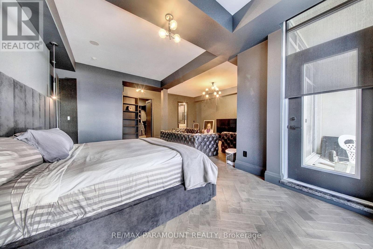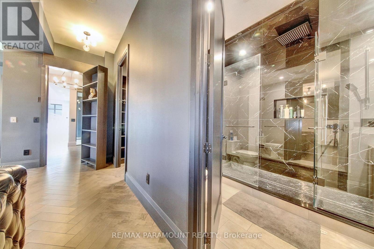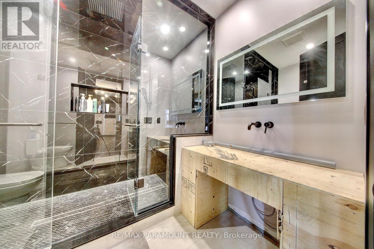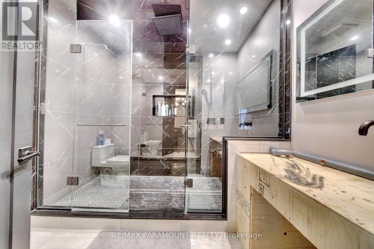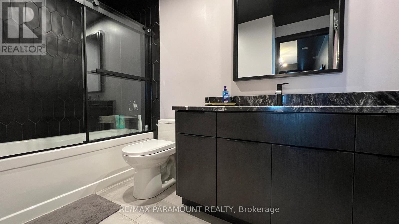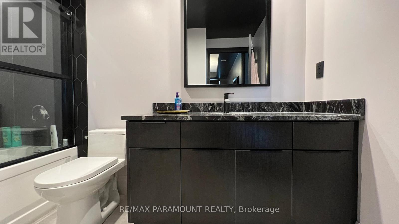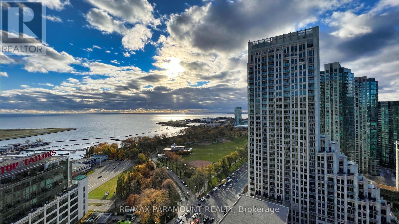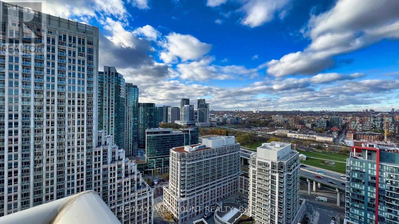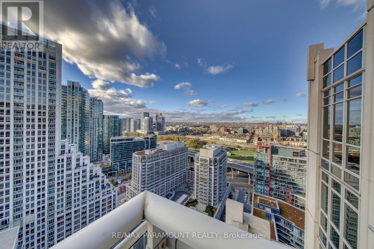3 Bedroom
3 Bathroom
2,000 - 2,249 ft2
Indoor Pool
Central Air Conditioning
Forced Air
$10,000 Monthly
Experience luxury waterfront living in this fully furnished, designer-renovated sub-penthouse at West Harbour City. With over 2,100 sq ft of open-concept space and floor-to-ceiling wraparound windows, this stunning corner unit offers panoramic, unobstructed views of the lake. Fully transformed with over half a Million in upgrades and renovations, the suite features a custom layout with two oversized bedrooms, each with walkouts to one of three private balconies. The primary suite includes a spa-like 4-piece ensuite, while the spacious eat-in kitchen flows into a massive living and dining area perfect for entertaining. Freshly painted and finished with top-of-the-line furnishings, this turnkey residence is ideal for professionals, athletes, or anyone seeking space, privacy, and sophistication in the heart of the waterfront. (id:61215)
Property Details
|
MLS® Number
|
C12398661 |
|
Property Type
|
Single Family |
|
Community Name
|
Waterfront Communities C1 |
|
Community Features
|
Pet Restrictions |
|
Features
|
Carpet Free |
|
Parking Space Total
|
1 |
|
Pool Type
|
Indoor Pool |
Building
|
Bathroom Total
|
3 |
|
Bedrooms Above Ground
|
2 |
|
Bedrooms Below Ground
|
1 |
|
Bedrooms Total
|
3 |
|
Amenities
|
Security/concierge, Exercise Centre, Party Room, Visitor Parking, Storage - Locker |
|
Cooling Type
|
Central Air Conditioning |
|
Exterior Finish
|
Concrete |
|
Flooring Type
|
Hardwood |
|
Half Bath Total
|
1 |
|
Heating Fuel
|
Natural Gas |
|
Heating Type
|
Forced Air |
|
Size Interior
|
2,000 - 2,249 Ft2 |
|
Type
|
Apartment |
Parking
Land
Rooms
| Level |
Type |
Length |
Width |
Dimensions |
|
Ground Level |
Kitchen |
5.57 m |
3.72 m |
5.57 m x 3.72 m |
|
Ground Level |
Dining Room |
4.57 m |
10.06 m |
4.57 m x 10.06 m |
|
Ground Level |
Primary Bedroom |
6.09 m |
3.35 m |
6.09 m x 3.35 m |
|
Ground Level |
Bedroom 2 |
3.05 m |
5.48 m |
3.05 m x 5.48 m |
|
Ground Level |
Den |
5.03 m |
3.35 m |
5.03 m x 3.35 m |
|
Ground Level |
Living Room |
4.57 m |
10.09 m |
4.57 m x 10.09 m |
https://www.realtor.ca/real-estate/28852068/lph2603-21-grand-magazine-street-toronto-waterfront-communities-waterfront-communities-c1

