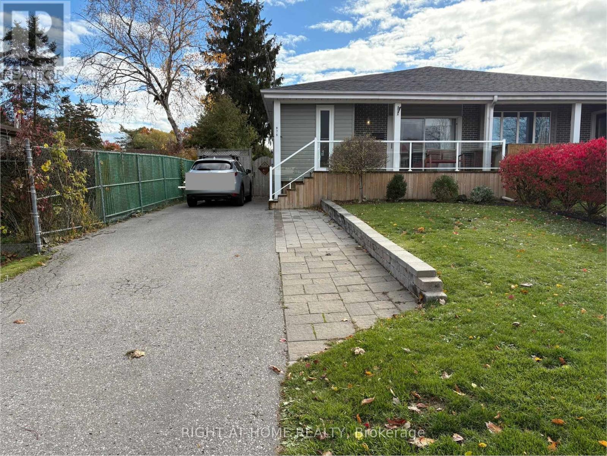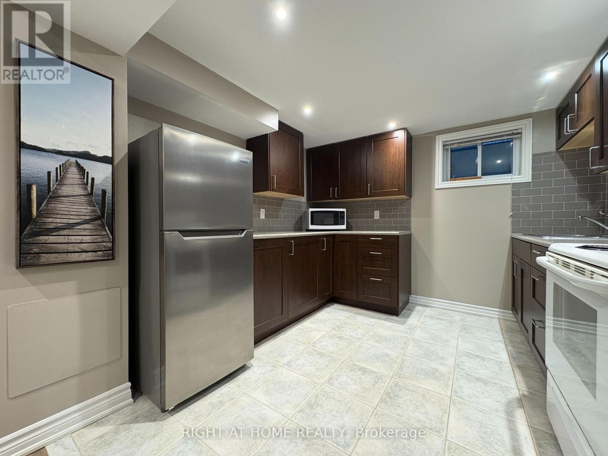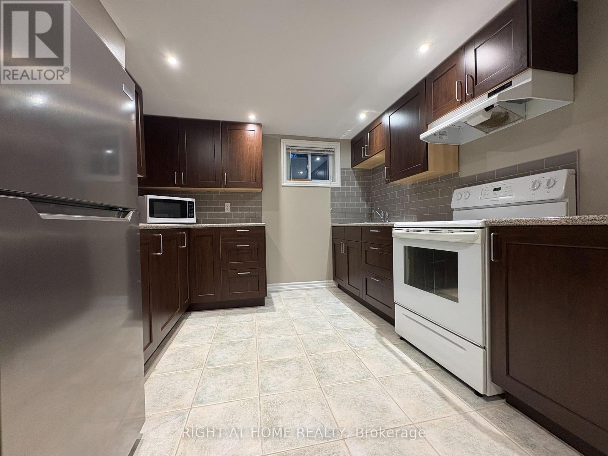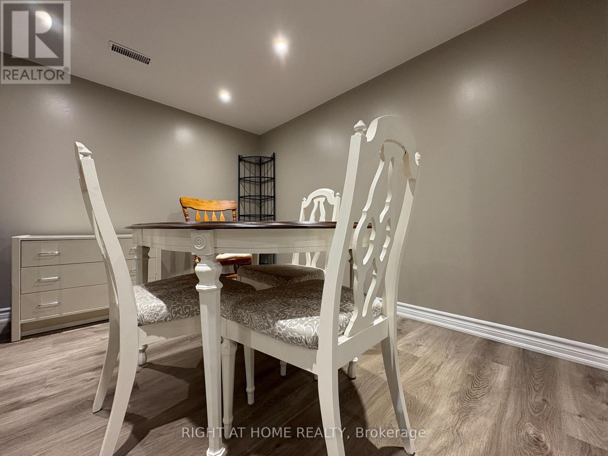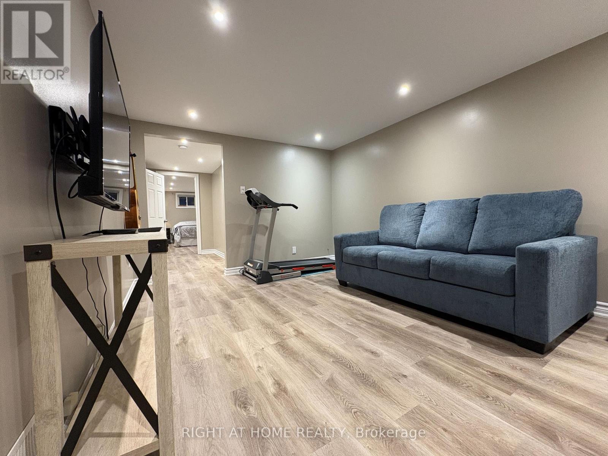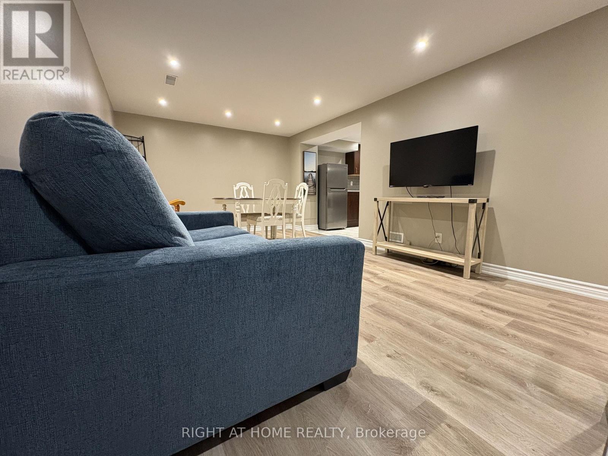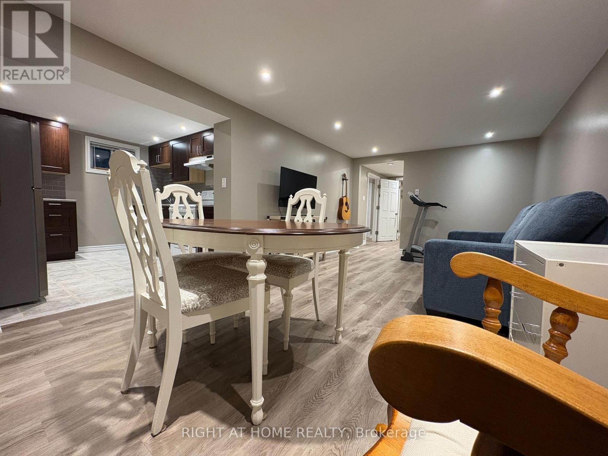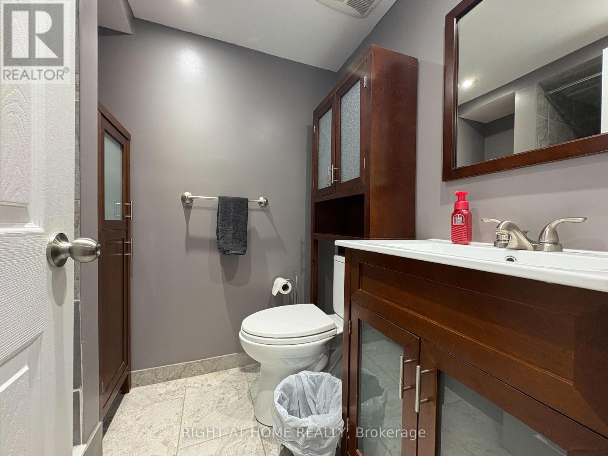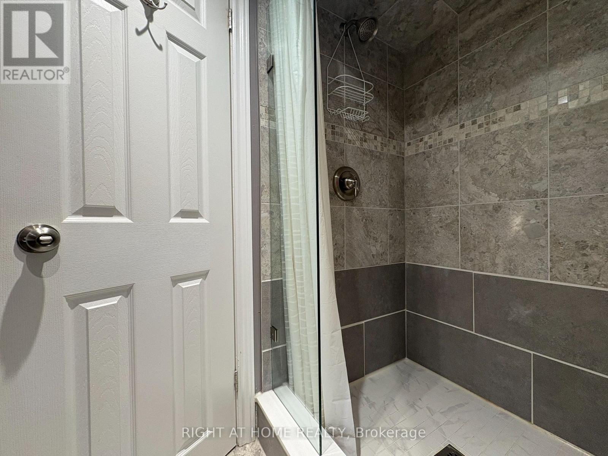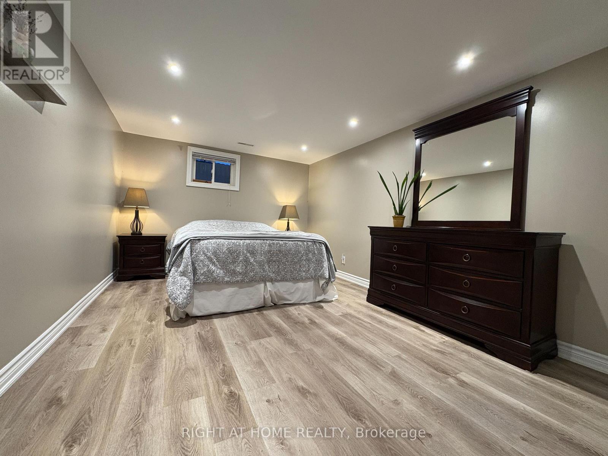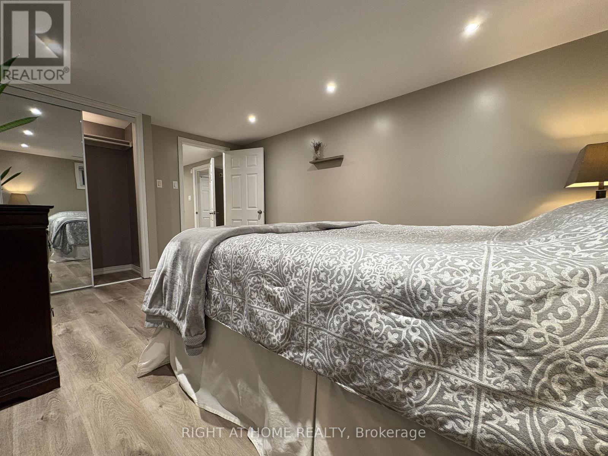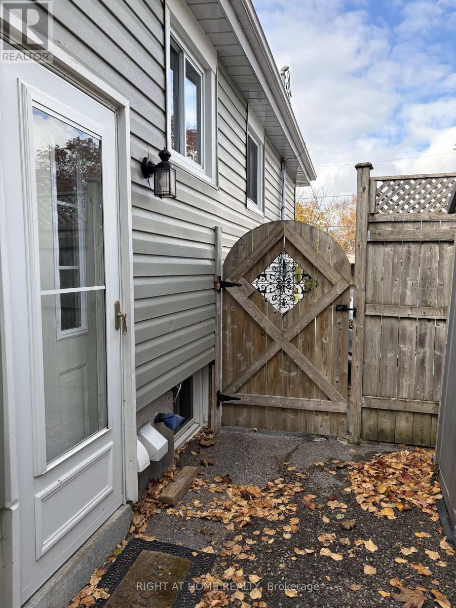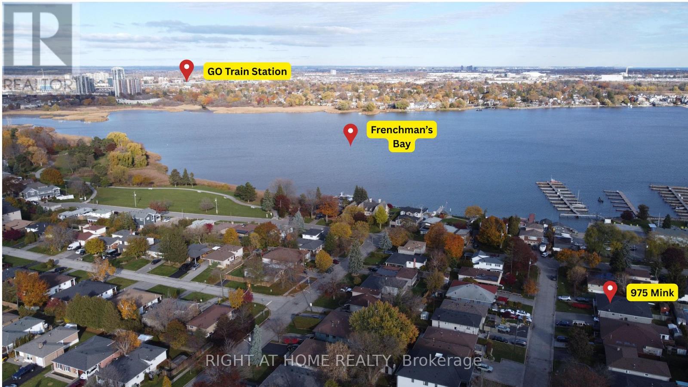1 Bedroom
1 Bathroom
700 - 1,100 ft2
Raised Bungalow
Central Air Conditioning
Forced Air
$1,700 Monthly
Welcome to this charming 1-bedroom basement unit with a separate entrance. Lots of natural light with windows in every room. Spacious living area with a large kitchen. Nestled in a beautiful semi-detached bungalow just steps from the Frenchman's Bay Yacht Club and scenic waterfront trails. Located in the highly desirable West Shore community, this home offers a perfect blend of privacy, comfort, and convenience. You'll enjoy quick access to Highway 401, the Pickering GO Station, and a variety of nearby amenities, including Metro, FreshCo, Loblaws, No Frills, and Farm Boy for groceries, as well as Pickering Town Centre for shopping, dining, and entertainment. Cafes, local restaurants, and waterfront eateries are all within minutes, making everyday living both easy and enjoyable. Ideal for a professional or couple seeking a quiet retreat close to nature, this lakeside gem provides the best of both worlds with peaceful surroundings and urban convenience. The unit includes shared laundry and shared storage area which is shared with upper-level tenants. Utilities for lower tenants are set at 30% of the total. Tenants are responsible for snow removal and lawn maintenance, ensuring the property remains well-kept year-round. Lower tenants have 2 dedicated tandem parking spaces on the west side of the driveway. Don't miss this wonderful opportunity to live in one of Pickering's most sought-after lakeside neighbourhoods. (id:61215)
Property Details
|
MLS® Number
|
E12531344 |
|
Property Type
|
Single Family |
|
Community Name
|
West Shore |
|
Amenities Near By
|
Beach, Marina, Park |
|
Features
|
Carpet Free |
|
Parking Space Total
|
2 |
|
View Type
|
View |
Building
|
Bathroom Total
|
1 |
|
Bedrooms Above Ground
|
1 |
|
Bedrooms Total
|
1 |
|
Appliances
|
Dryer, Microwave, Stove, Washer, Refrigerator |
|
Architectural Style
|
Raised Bungalow |
|
Basement Features
|
Apartment In Basement, Separate Entrance |
|
Basement Type
|
N/a, N/a |
|
Construction Style Attachment
|
Semi-detached |
|
Cooling Type
|
Central Air Conditioning |
|
Exterior Finish
|
Vinyl Siding |
|
Fire Protection
|
Smoke Detectors |
|
Flooring Type
|
Ceramic, Vinyl |
|
Foundation Type
|
Poured Concrete |
|
Heating Fuel
|
Natural Gas |
|
Heating Type
|
Forced Air |
|
Stories Total
|
1 |
|
Size Interior
|
700 - 1,100 Ft2 |
|
Type
|
House |
|
Utility Water
|
Municipal Water |
Parking
Land
|
Acreage
|
No |
|
Fence Type
|
Fenced Yard |
|
Land Amenities
|
Beach, Marina, Park |
|
Sewer
|
Sanitary Sewer |
|
Size Irregular
|
35 X 100 Acre |
|
Size Total Text
|
35 X 100 Acre |
Rooms
| Level |
Type |
Length |
Width |
Dimensions |
|
Basement |
Kitchen |
3.05 m |
3.05 m |
3.05 m x 3.05 m |
|
Basement |
Living Room |
5.76 m |
3.2 m |
5.76 m x 3.2 m |
|
Basement |
Dining Room |
5.76 m |
3.2 m |
5.76 m x 3.2 m |
|
Basement |
Bedroom |
4.6 m |
3.17 m |
4.6 m x 3.17 m |
Utilities
|
Cable
|
Available |
|
Electricity
|
Available |
|
Sewer
|
Available |
https://www.realtor.ca/real-estate/29090164/lower-975-mink-street-pickering-west-shore-west-shore

