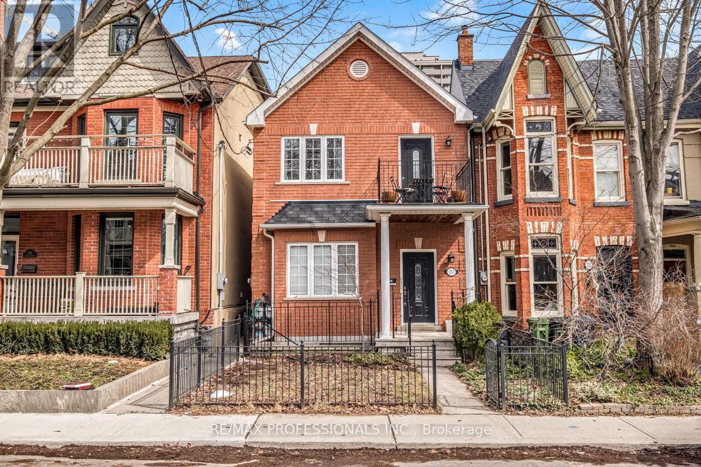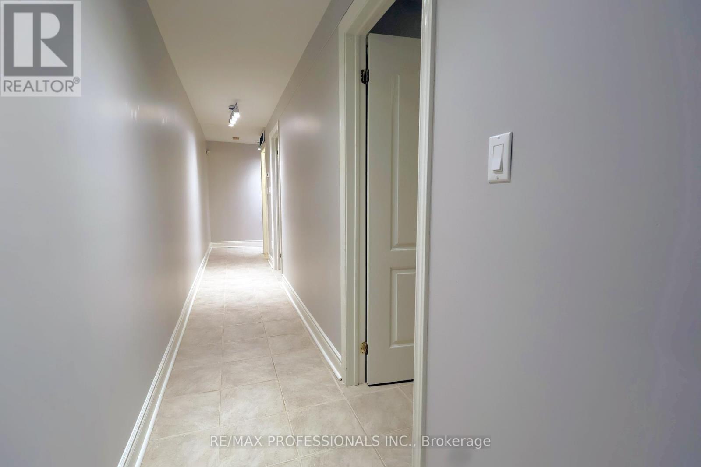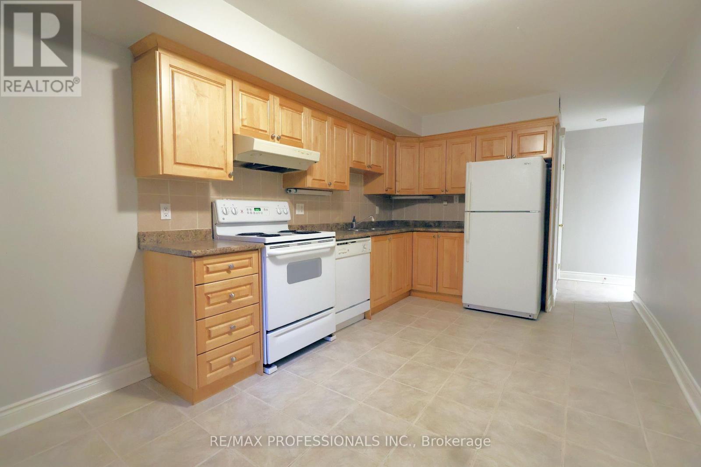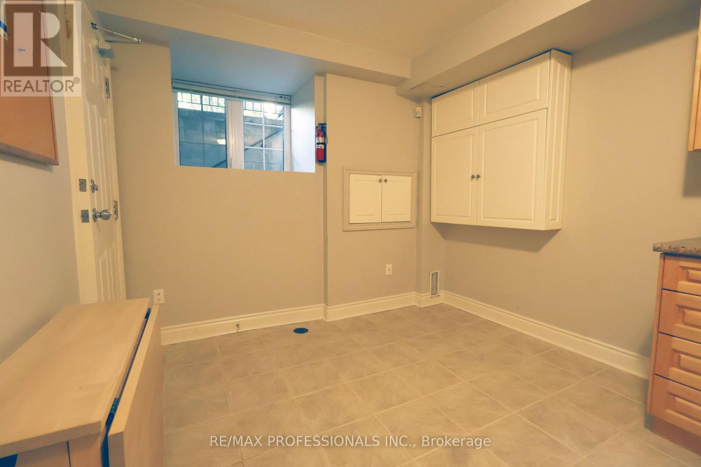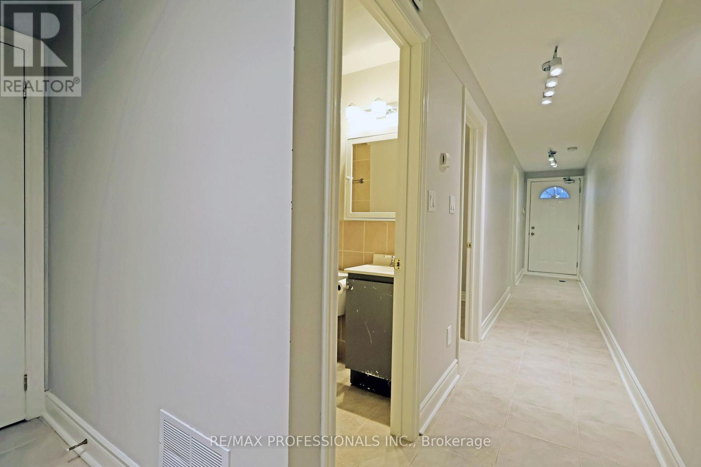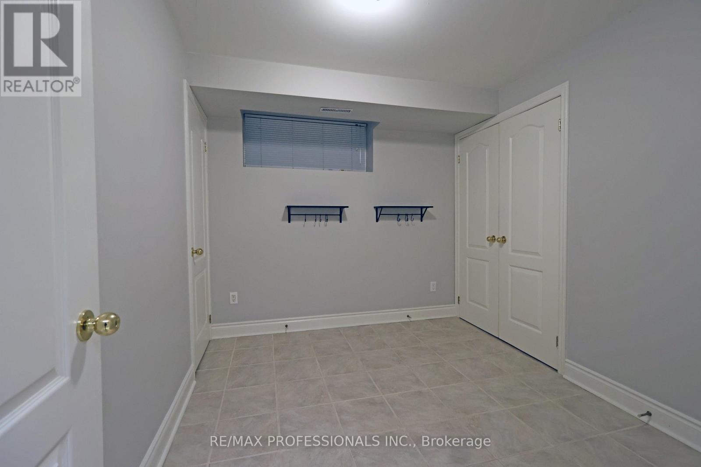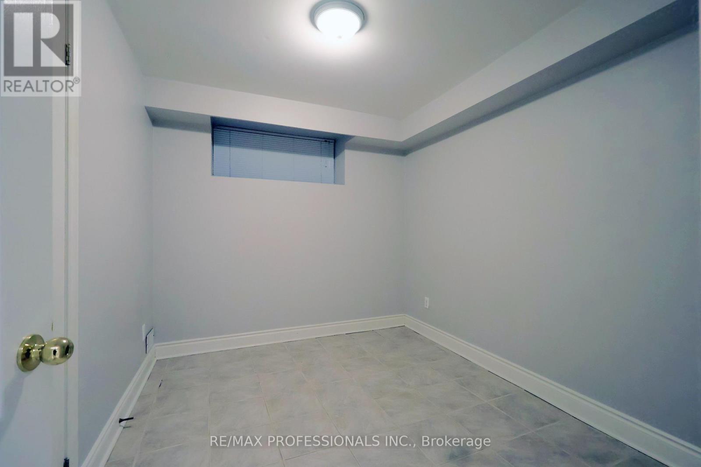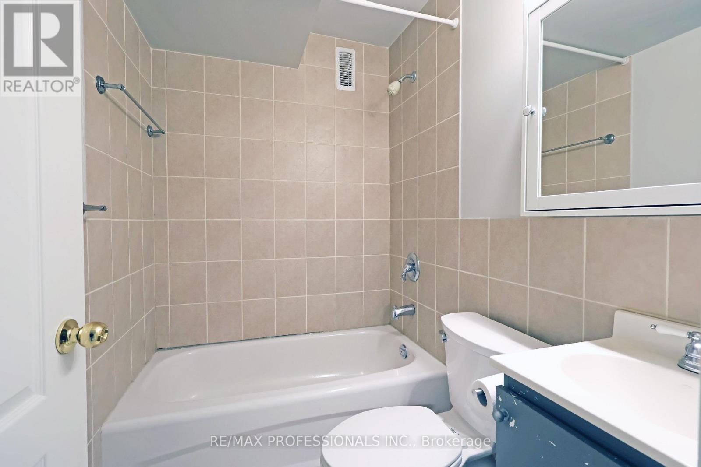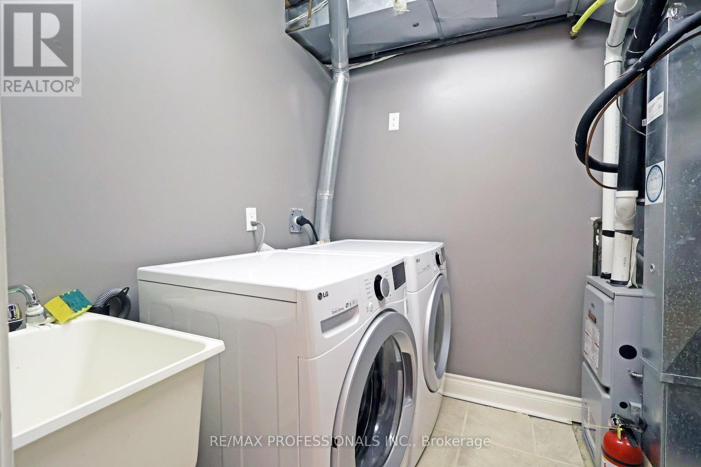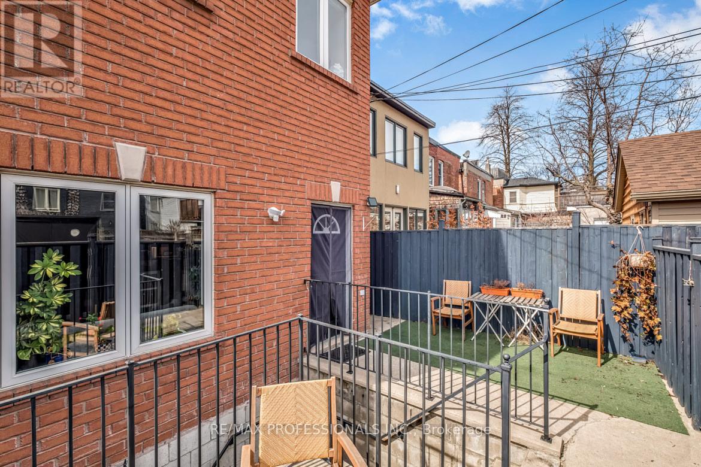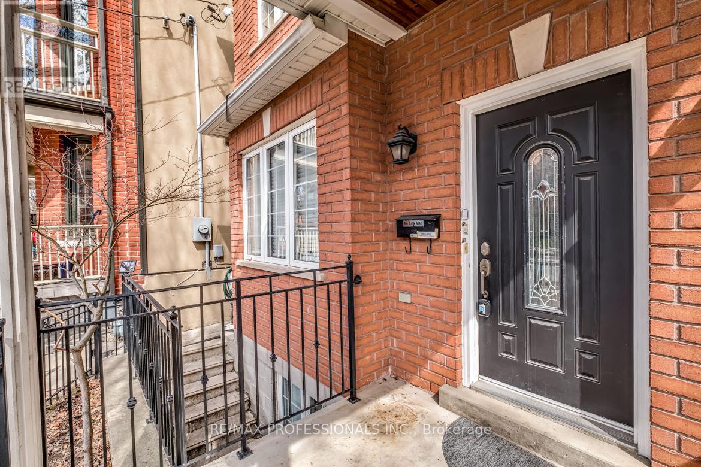2 Bedroom
1 Bathroom
1,500 - 2,000 ft2
Central Air Conditioning
Forced Air
$2,500 Monthly
Live in the heart of the Annex! This bright and inviting 2-bedroom basement apartment combines comfort, style, and unbeatable location. Featuring 8 -ft ceilings, approx. 900 sq.ft. of thoughtfully designed space, and an open-concept kitchen, living and dining area perfect for modern living. Enjoy ensuite laundry and a quiet, tree-lined street just steps from the subway, shops, cafes, and parks. Minutes to U of T, Yorkville, Queen's Park, UHN hospitals, The ROM, AGO & more - convenience and character in one great home! ** Application Requirements: TREB rental application, references, credit report, valid ID, employment letter, recent pay stubs or NOAs for self-employed applicants** (id:61215)
Property Details
|
MLS® Number
|
C12458108 |
|
Property Type
|
Multi-family |
|
Community Name
|
University |
Building
|
Bathroom Total
|
1 |
|
Bedrooms Above Ground
|
2 |
|
Bedrooms Total
|
2 |
|
Basement Features
|
Apartment In Basement |
|
Basement Type
|
N/a |
|
Cooling Type
|
Central Air Conditioning |
|
Exterior Finish
|
Brick |
|
Flooring Type
|
Tile |
|
Foundation Type
|
Unknown |
|
Heating Fuel
|
Natural Gas |
|
Heating Type
|
Forced Air |
|
Stories Total
|
2 |
|
Size Interior
|
1,500 - 2,000 Ft2 |
|
Type
|
Triplex |
|
Utility Water
|
Municipal Water |
Parking
Land
|
Acreage
|
No |
|
Sewer
|
Sanitary Sewer |
|
Size Depth
|
97 Ft ,6 In |
|
Size Frontage
|
22 Ft |
|
Size Irregular
|
22 X 97.5 Ft |
|
Size Total Text
|
22 X 97.5 Ft |
Rooms
| Level |
Type |
Length |
Width |
Dimensions |
|
Lower Level |
Foyer |
2.03 m |
2.03 m |
2.03 m x 2.03 m |
|
Lower Level |
Living Room |
2.95 m |
2.16 m |
2.95 m x 2.16 m |
|
Lower Level |
Dining Room |
2.95 m |
3.66 m |
2.95 m x 3.66 m |
|
Lower Level |
Kitchen |
2.95 m |
3.66 m |
2.95 m x 3.66 m |
|
Lower Level |
Bedroom |
3.2 m |
2.59 m |
3.2 m x 2.59 m |
|
Lower Level |
Bedroom |
3.2 m |
2.59 m |
3.2 m x 2.59 m |
|
Lower Level |
Laundry Room |
2.03 m |
3.35 m |
2.03 m x 3.35 m |
https://www.realtor.ca/real-estate/28980498/lower-213-major-street-toronto-university-university

