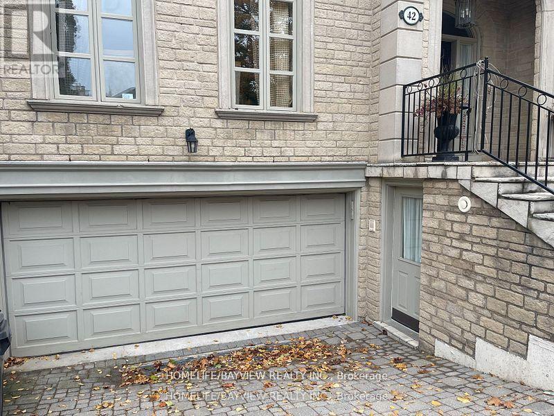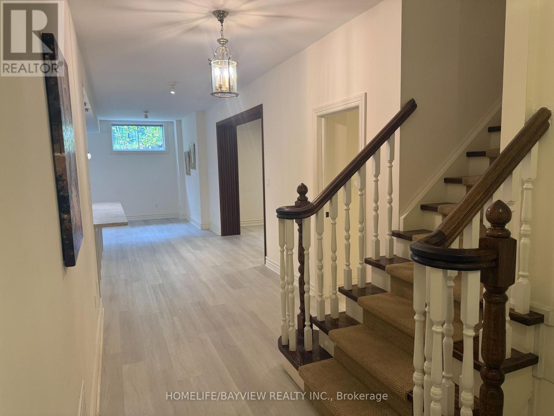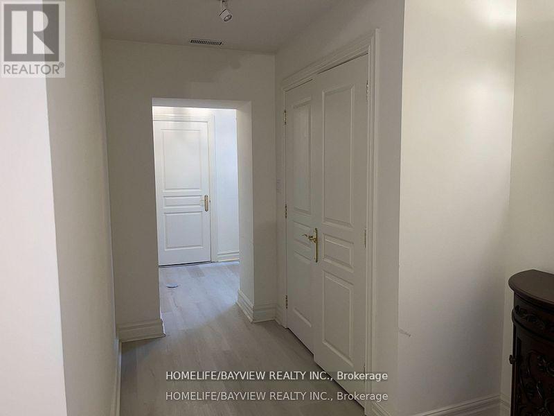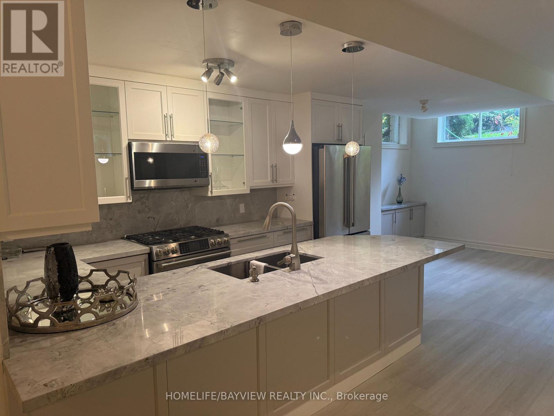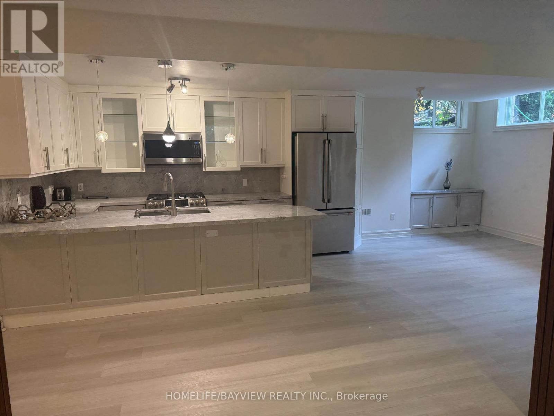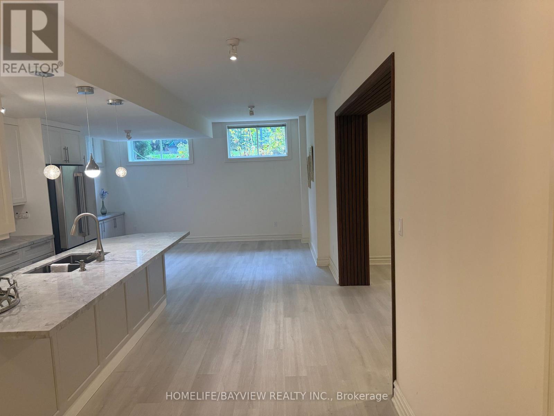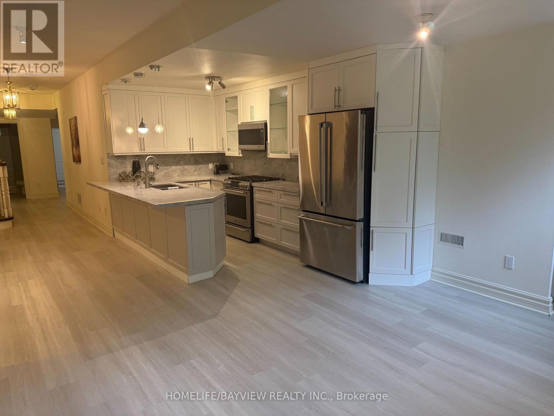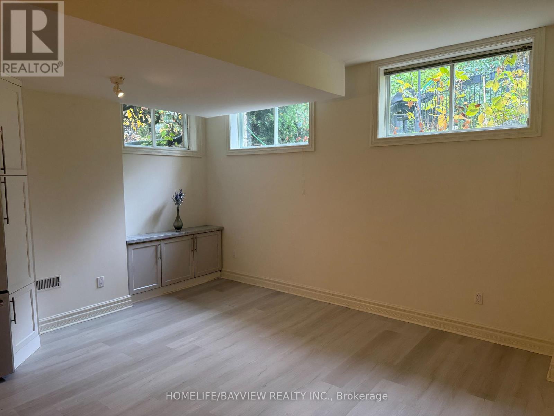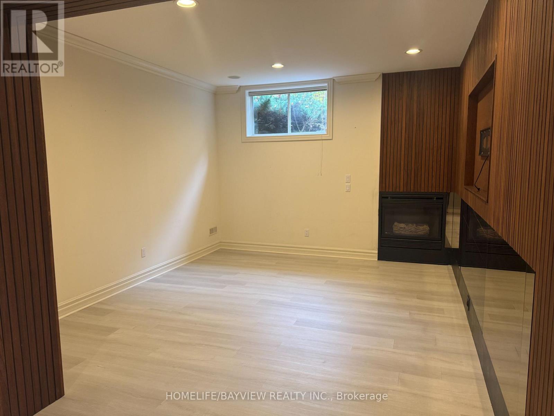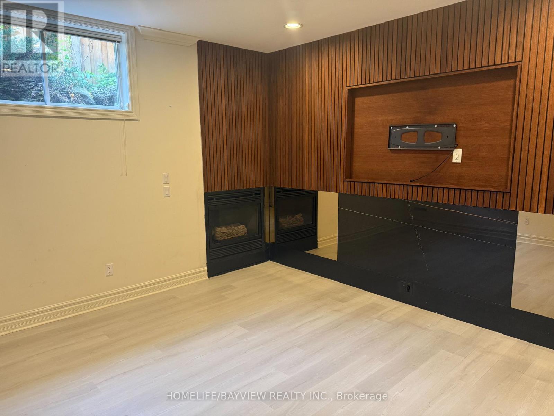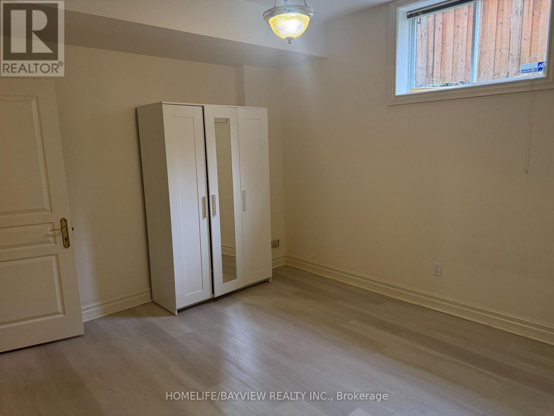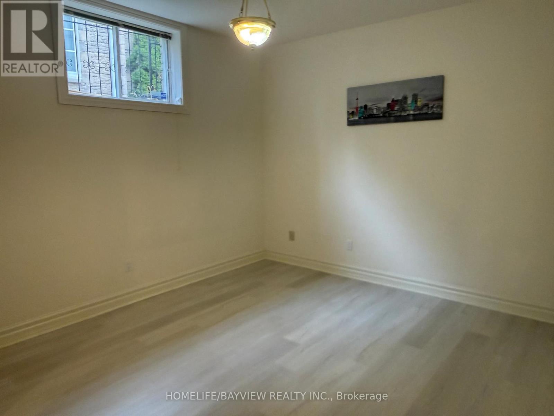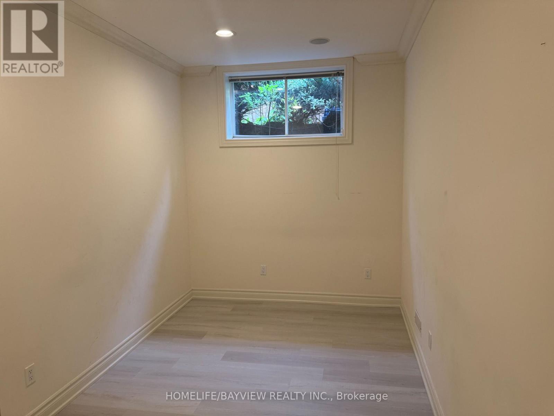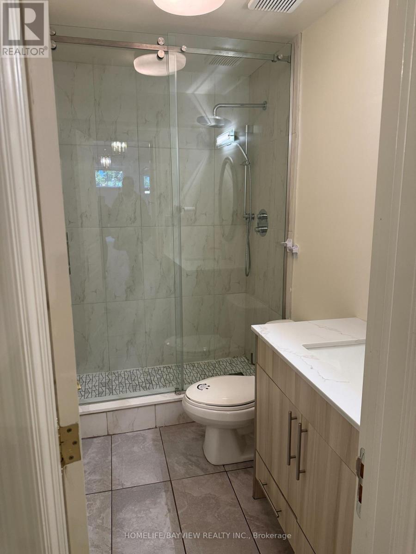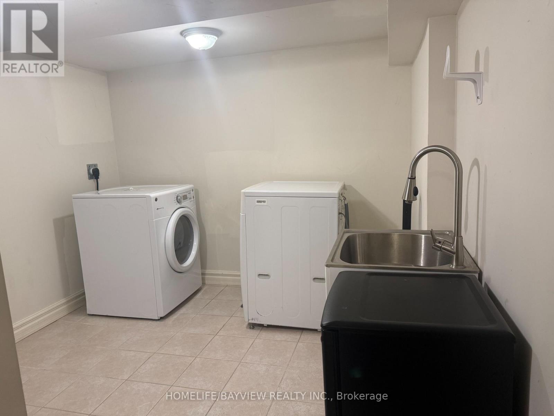Ground - 42 Cotswold Crescent
Toronto, Ontario M2P 1N2
2 Bedroom
1 Bathroom
1,100 - 1,500 ft2
Fireplace
Central Air Conditioning
Forced Air
$2,800 Monthly
Ground level Bsmnt with separate Entrance , Huge Modern 2 Bedrooms apartment , fully renovated A-Z , Modern Kitchen with Island , Backsplash , Caesar stone counter Top , Huge Laundry room with lots of storage , Bayview/York Mills Community (id:61215)
Property Details
MLS® Number
C12517410
Property Type
Single Family
Community Name
St. Andrew-Windfields
Parking Space Total
1
Building
Bathroom Total
1
Bedrooms Above Ground
2
Bedrooms Total
2
Appliances
Dishwasher, Dryer, Microwave, Oven, Stove, Washer, Refrigerator
Basement Development
Finished
Basement Features
Separate Entrance
Basement Type
N/a, N/a (finished)
Construction Style Attachment
Detached
Cooling Type
Central Air Conditioning
Exterior Finish
Stone
Fireplace Present
Yes
Foundation Type
Concrete
Heating Fuel
Natural Gas
Heating Type
Forced Air
Stories Total
2
Size Interior
1,100 - 1,500 Ft2
Type
House
Utility Water
Municipal Water
Parking
Land
Acreage
No
Sewer
Sanitary Sewer
Rooms
Level
Type
Length
Width
Dimensions
Basement
Family Room
Measurements not available
Basement
Kitchen
Measurements not available
Basement
Dining Room
Measurements not available
Basement
Laundry Room
Measurements not available
Basement
Bedroom
Measurements not available
Basement
Bedroom 2
Measurements not available
Basement
Bathroom
Measurements not available
Utilities
Cable
Available
Sewer
Installed
https://www.realtor.ca/real-estate/29075579/ground-42-cotswold-crescent-toronto-st-andrew-windfields-st-andrew-windfields

