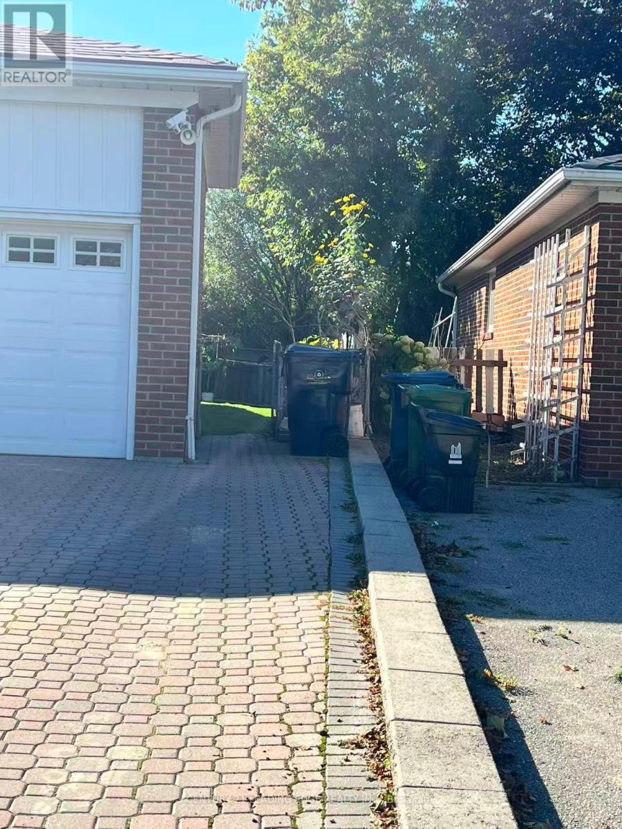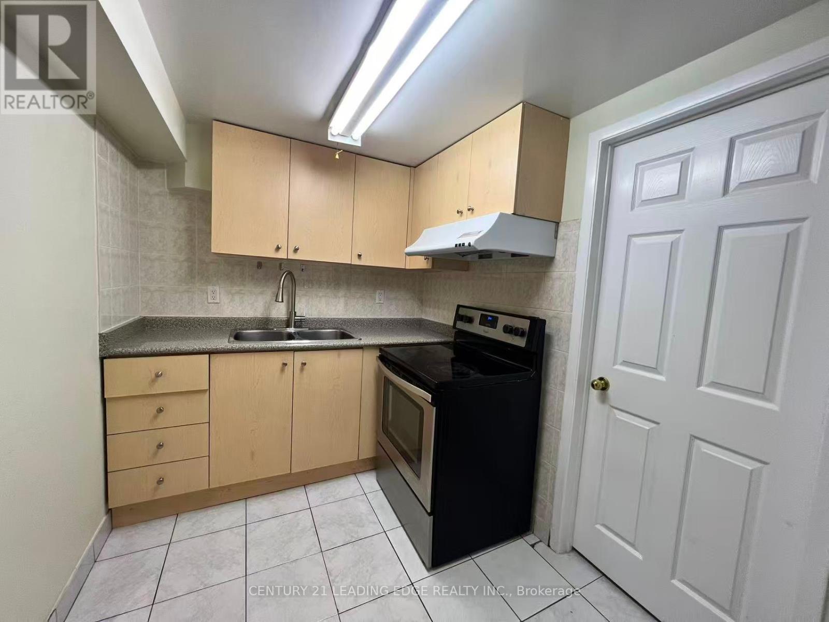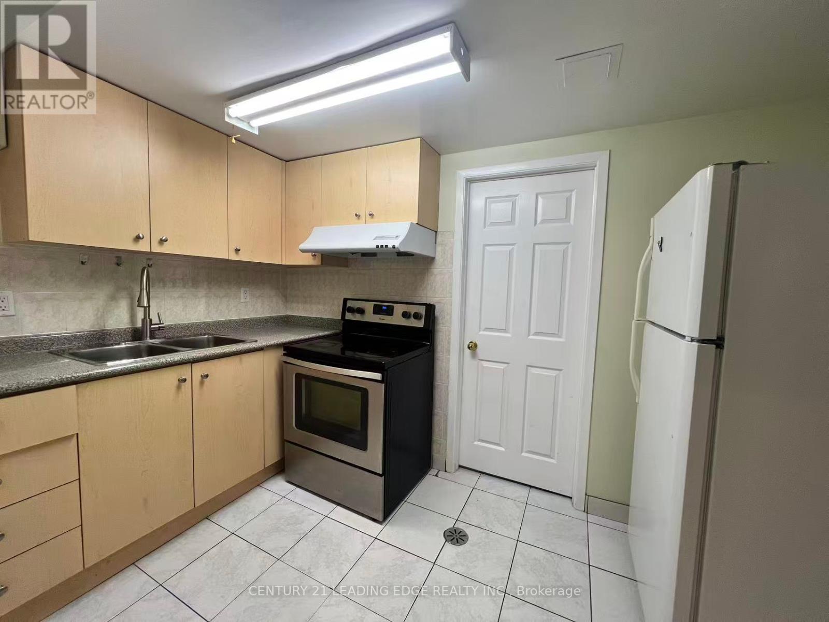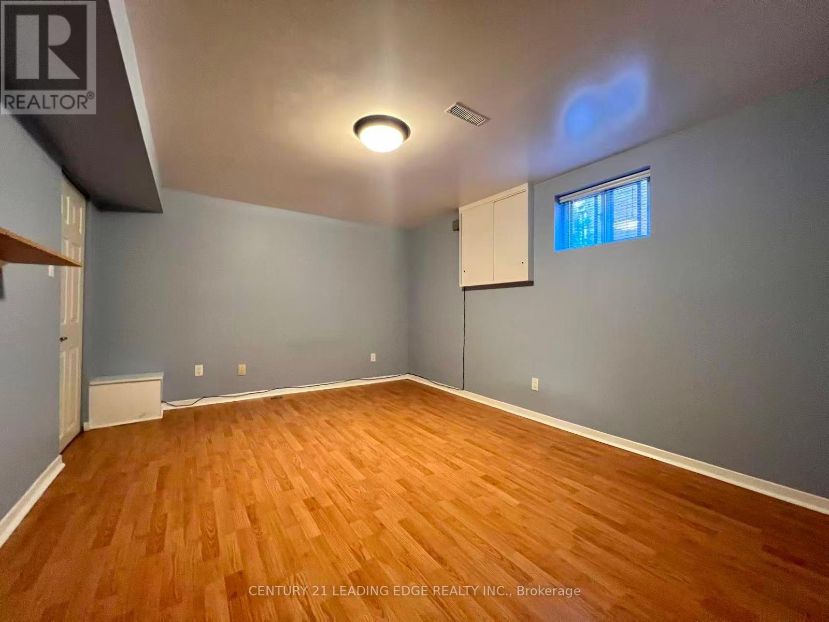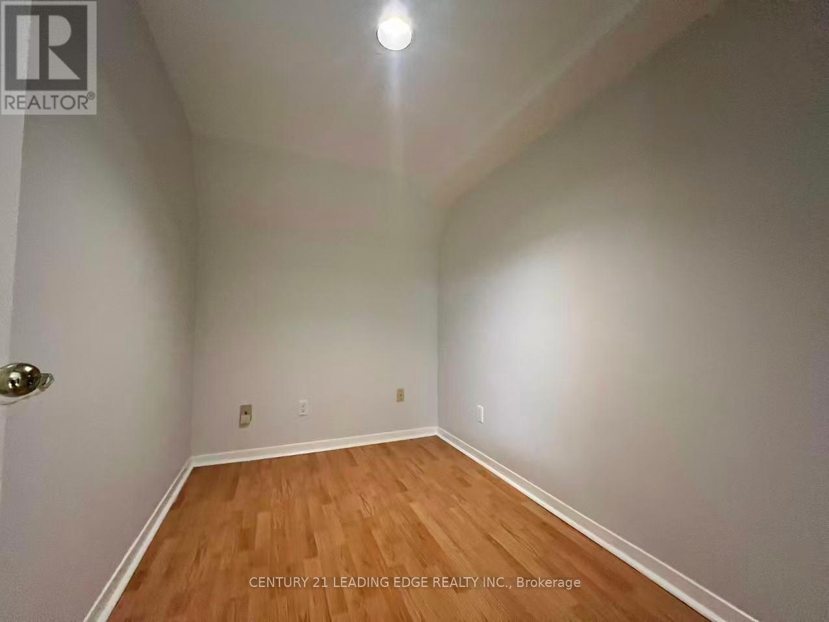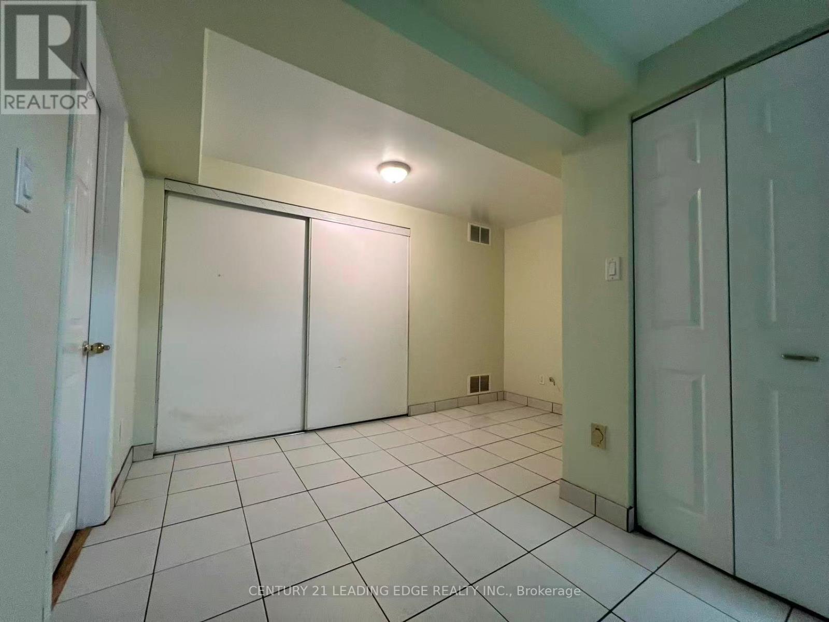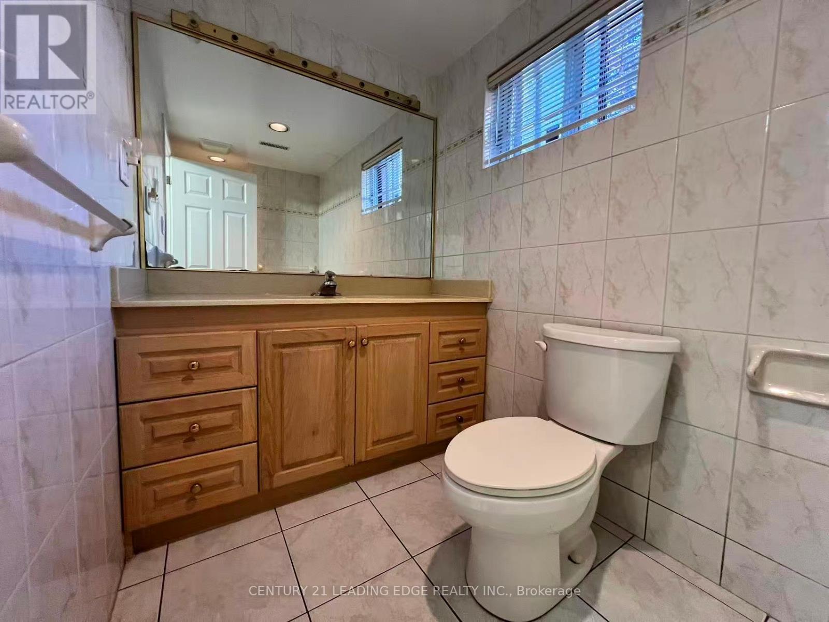Bsmt - 49 Chartland Boulevard S
Toronto, Ontario M1S 2R5
2 Bedroom
1 Bathroom
2,000 - 2,500 ft2
Central Air Conditioning
Forced Air
$1,680 Monthly
Separate Entrance Basement 2 Bedroom Unit. Bright and Spacious basement unit, great for a small family. Located in High Demand Scarborough Area With All Amenities Walking Distance. (id:61215)
Property Details
MLS® Number
E12438415
Property Type
Single Family
Community Name
Agincourt North
Features
In Suite Laundry
Parking Space Total
1
Building
Bathroom Total
1
Bedrooms Above Ground
2
Bedrooms Total
2
Appliances
Hood Fan, Stove, Washer, Window Coverings, Refrigerator
Basement Features
Separate Entrance
Basement Type
N/a
Construction Style Attachment
Detached
Cooling Type
Central Air Conditioning
Exterior Finish
Brick
Flooring Type
Ceramic, Laminate
Foundation Type
Concrete
Heating Fuel
Natural Gas
Heating Type
Forced Air
Stories Total
2
Size Interior
2,000 - 2,500 Ft2
Type
House
Utility Water
Municipal Water
Parking
Land
Acreage
No
Sewer
Sanitary Sewer
Size Depth
118 Ft
Size Frontage
48 Ft ,4 In
Size Irregular
48.4 X 118 Ft
Size Total Text
48.4 X 118 Ft
Rooms
Level
Type
Length
Width
Dimensions
Basement
Kitchen
Measurements not available
Basement
Living Room
Measurements not available
Basement
Bedroom
Measurements not available
Basement
Bedroom 2
Measurements not available
https://www.realtor.ca/real-estate/28937502/bsmt-49-chartland-boulevard-s-toronto-agincourt-north-agincourt-north

