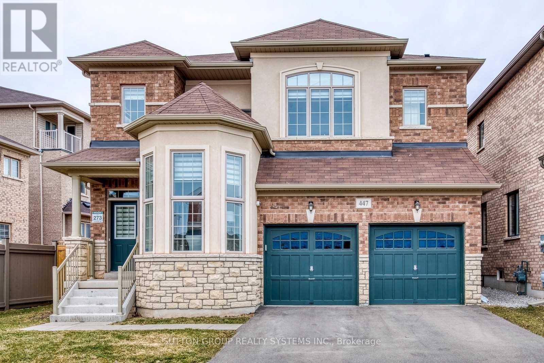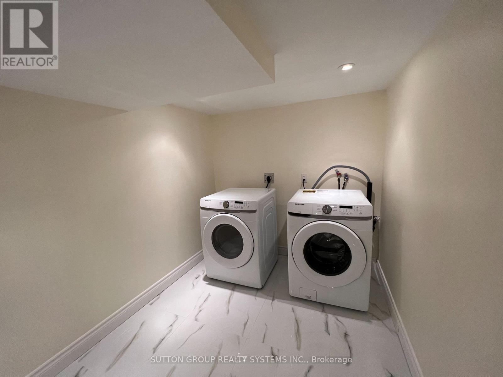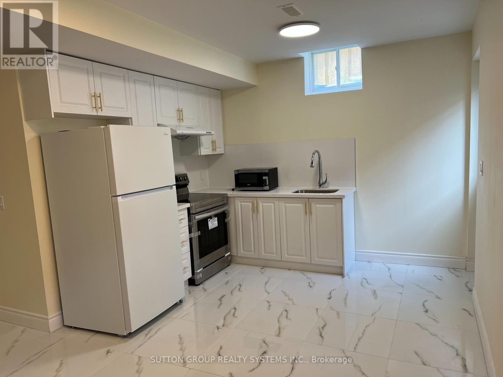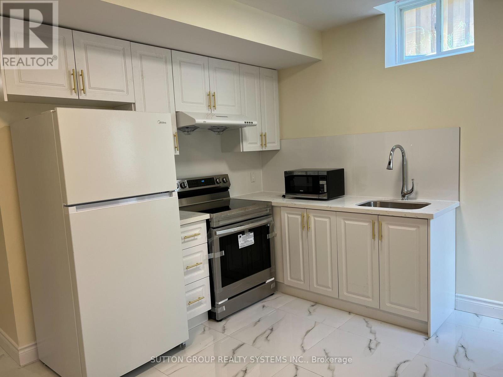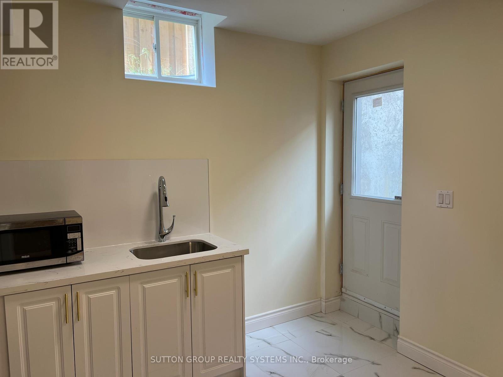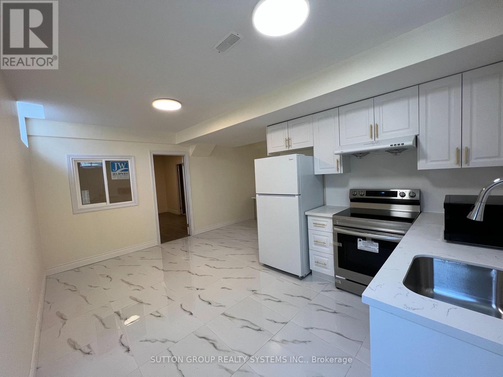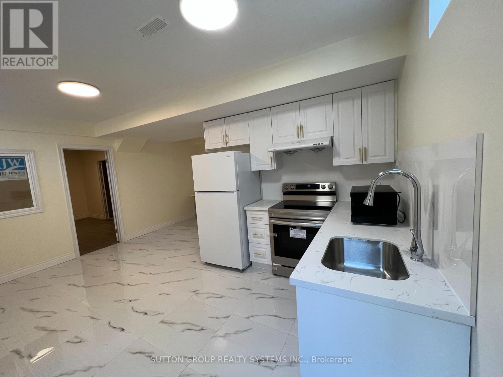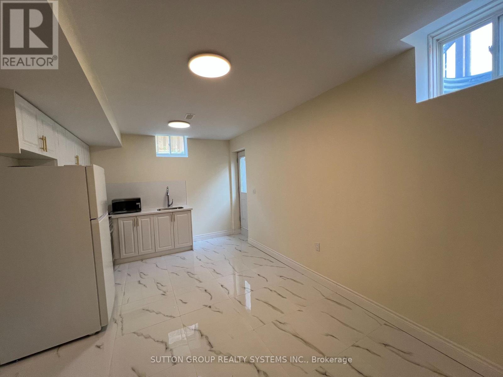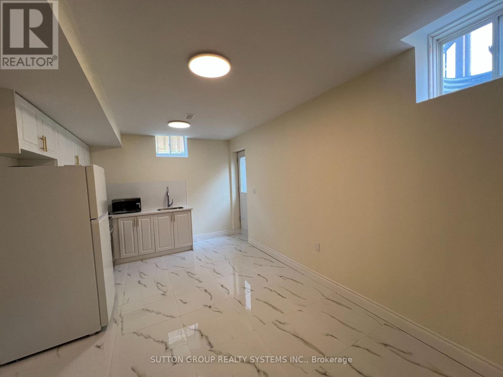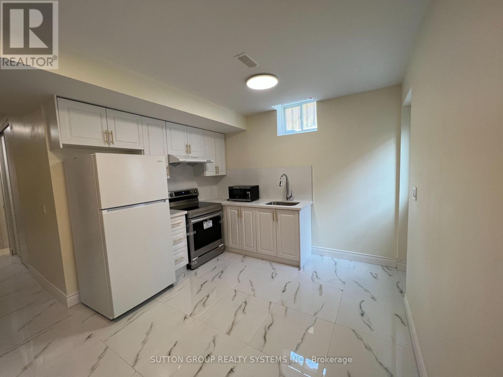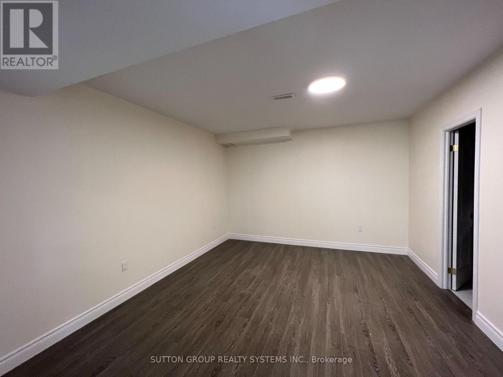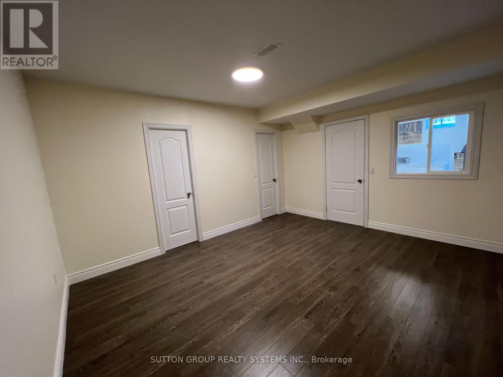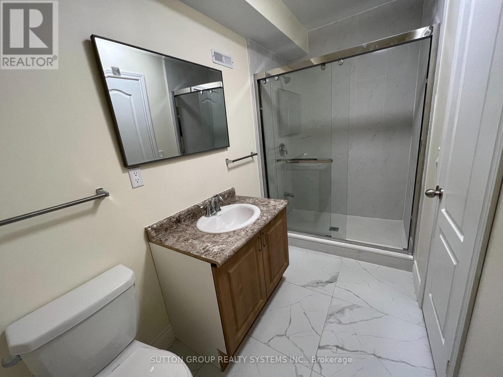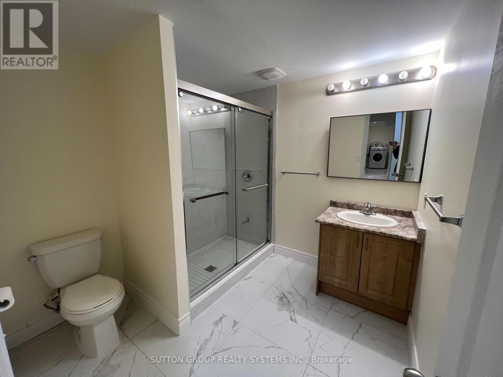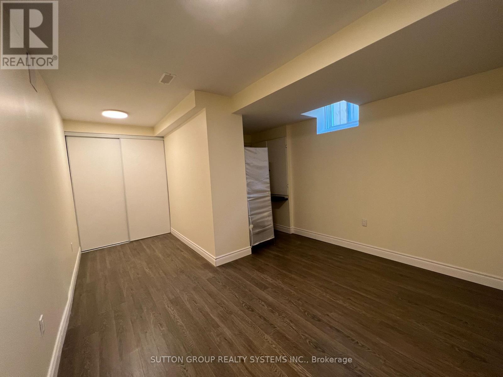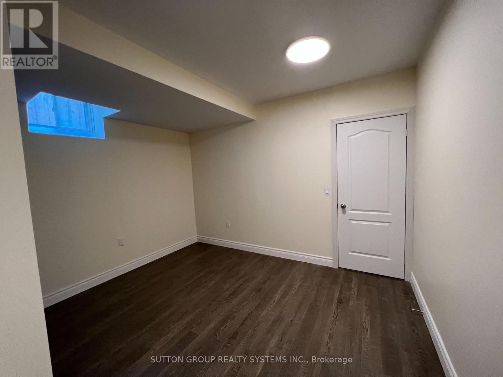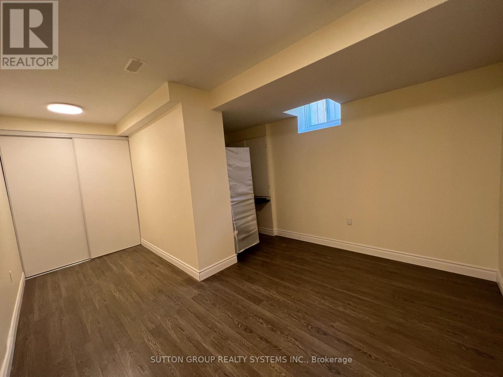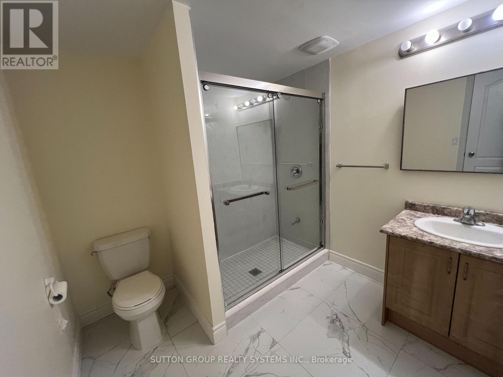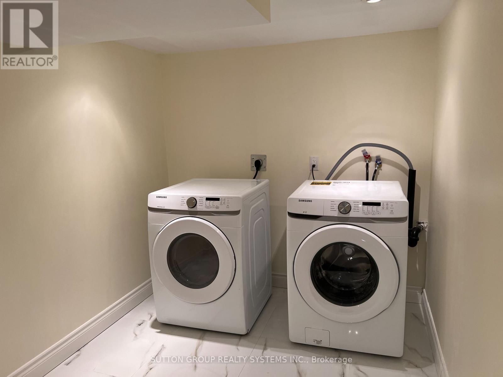Bsmt - 447 Grindstone Trail
Oakville, Ontario L6H 7H5
2 Bedroom
2 Bathroom
2,500 - 3,000 ft2
Central Air Conditioning
Forced Air
$2,100 Monthly
Client Remarks2 Bd Rm Unit In A Quiet Street Of The Desirable Upper Oaks, 2 Bedrooms 2 Bath, Plus Laundry, Separate Entrance At The Back. Close To All Amenities, Hw Qew/403/407,Schools & Public Transit. Must See!! Pictures Were Taken Prior To Tenants Moved In. Pictures Were Taken Before Previous Tenant Moved In. 24 Hrs Required For Showing (id:61215)
Property Details
MLS® Number
W12297308
Property Type
Single Family
Community Name
1010 - JM Joshua Meadows
Amenities Near By
Schools
Parking Space Total
1
Building
Bathroom Total
2
Bedrooms Above Ground
2
Bedrooms Total
2
Age
6 To 15 Years
Basement Development
Finished
Basement Type
N/a (finished)
Construction Style Attachment
Detached
Cooling Type
Central Air Conditioning
Exterior Finish
Brick
Flooring Type
Ceramic, Laminate
Foundation Type
Concrete
Heating Fuel
Natural Gas
Heating Type
Forced Air
Stories Total
2
Size Interior
2,500 - 3,000 Ft2
Type
House
Utility Water
Municipal Water
Parking
Land
Acreage
No
Land Amenities
Schools
Sewer
Sanitary Sewer
Size Depth
90 Ft ,4 In
Size Frontage
48 Ft ,4 In
Size Irregular
48.4 X 90.4 Ft
Size Total Text
48.4 X 90.4 Ft
Rooms
Level
Type
Length
Width
Dimensions
Basement
Kitchen
3.2 m
5.07 m
3.2 m x 5.07 m
Basement
Living Room
3.2 m
5.07 m
3.2 m x 5.07 m
Basement
Bedroom
4.3 m
3.75 m
4.3 m x 3.75 m
Basement
Bedroom
3.6 m
5.2 m
3.6 m x 5.2 m
Basement
Laundry Room
2.1 m
2.6 m
2.1 m x 2.6 m
https://www.realtor.ca/real-estate/28632383/bsmt-447-grindstone-trail-oakville-jm-joshua-meadows-1010-jm-joshua-meadows

