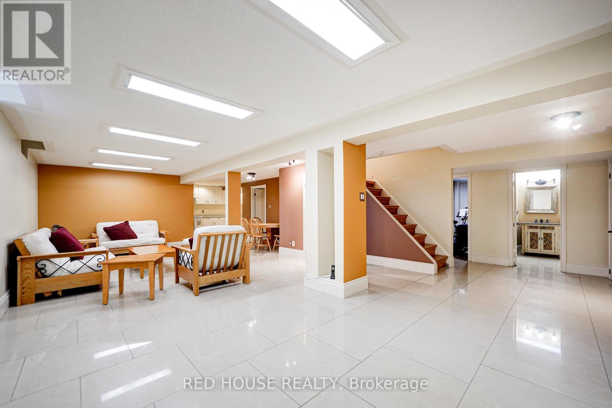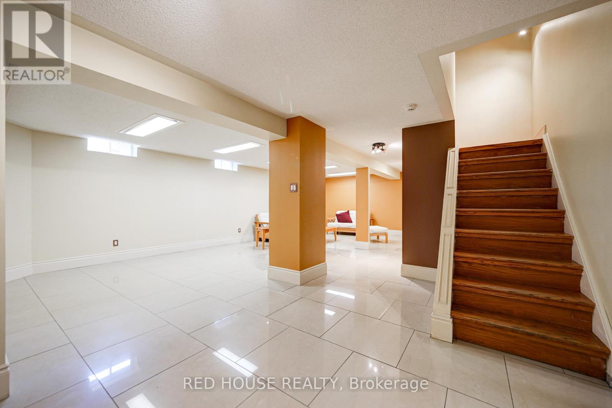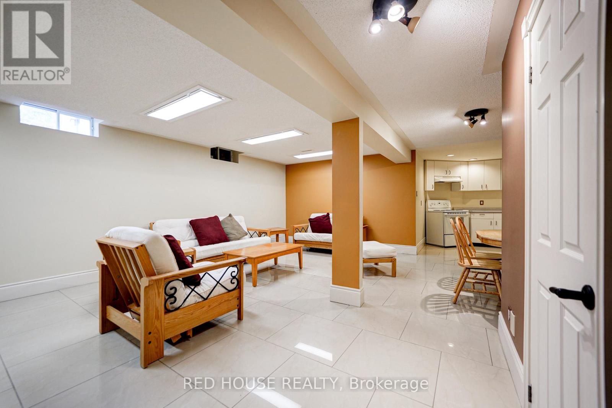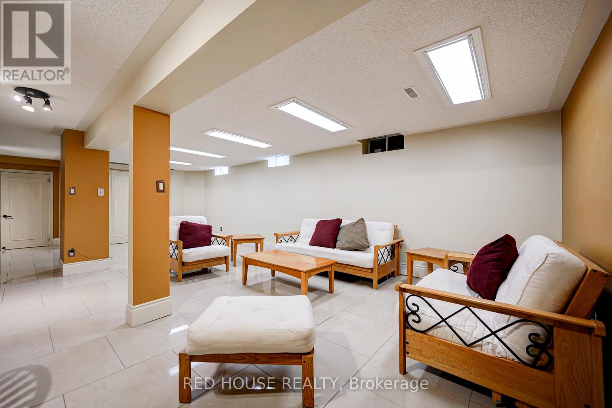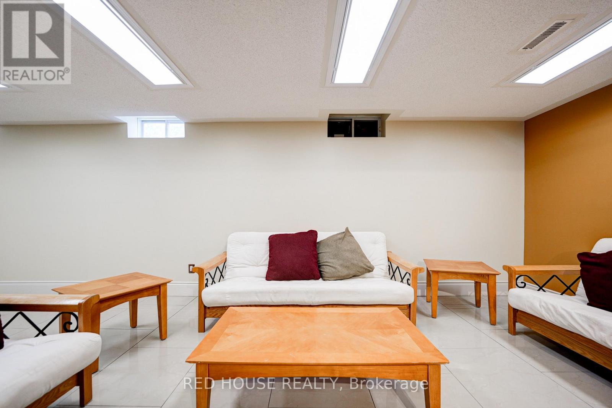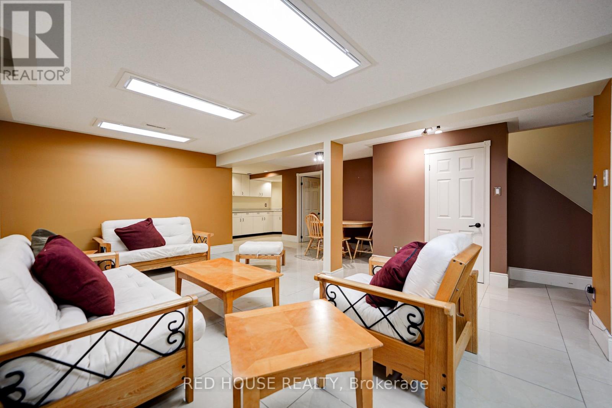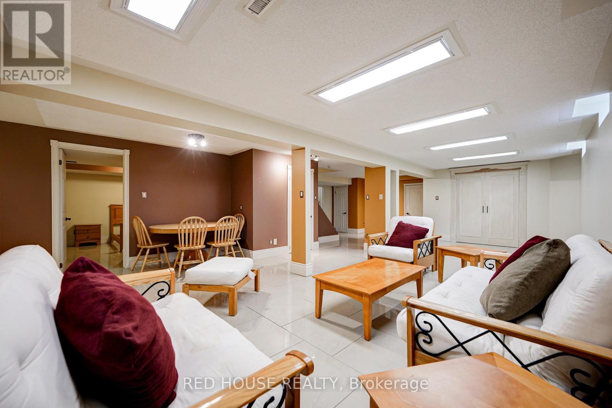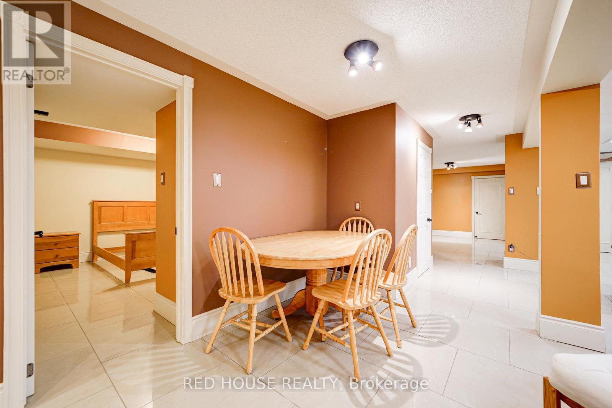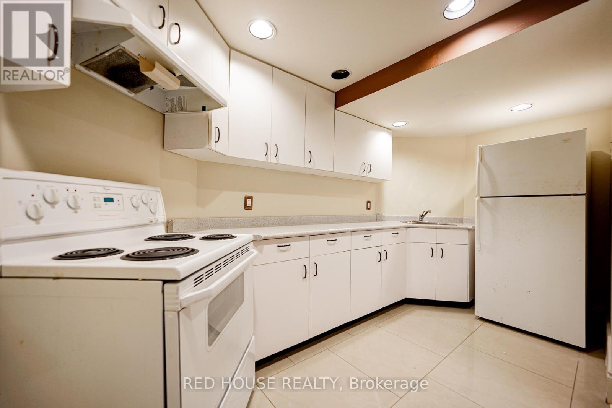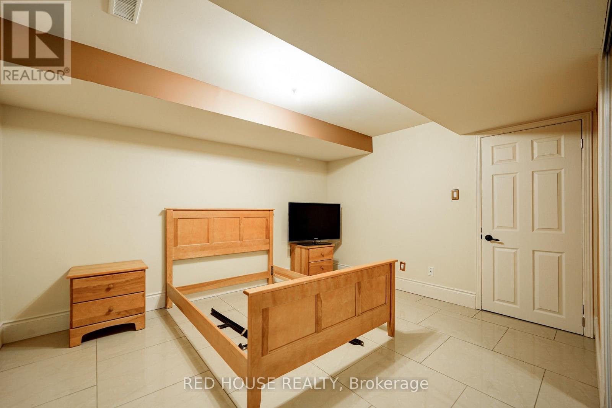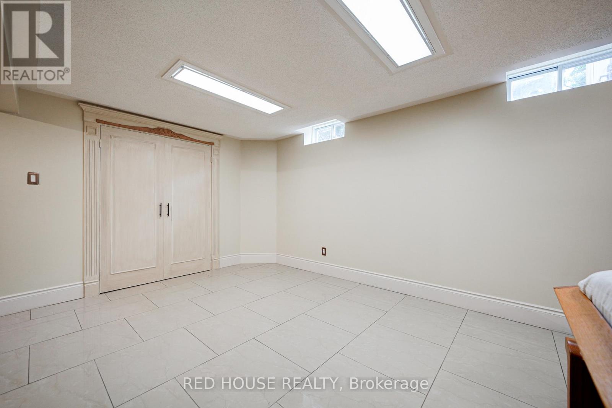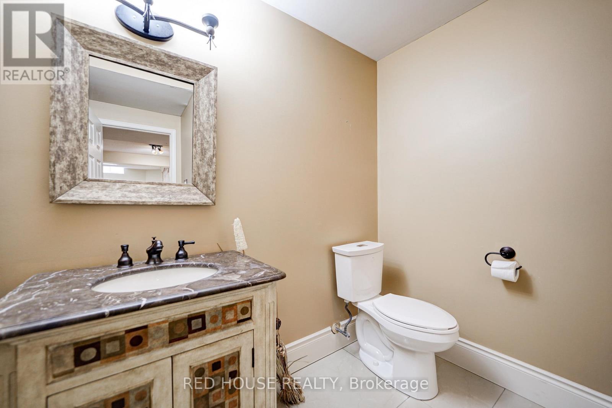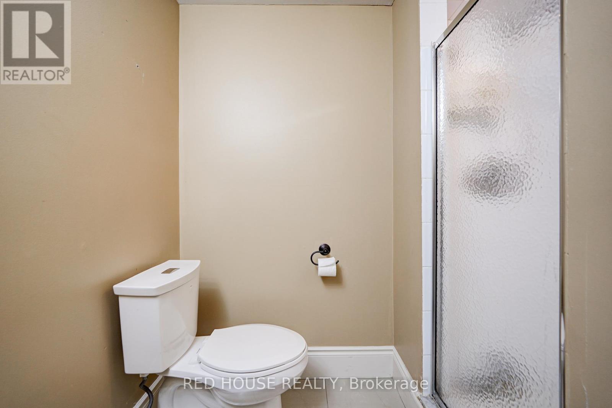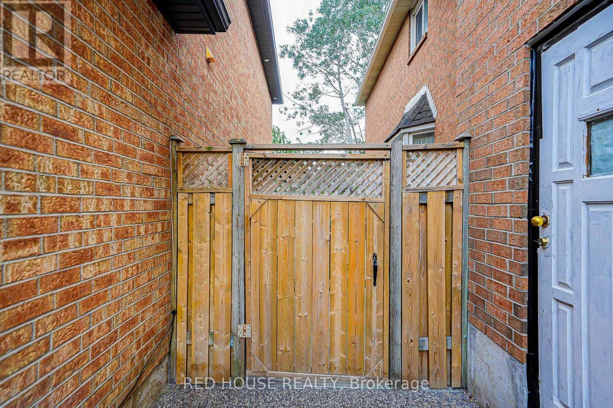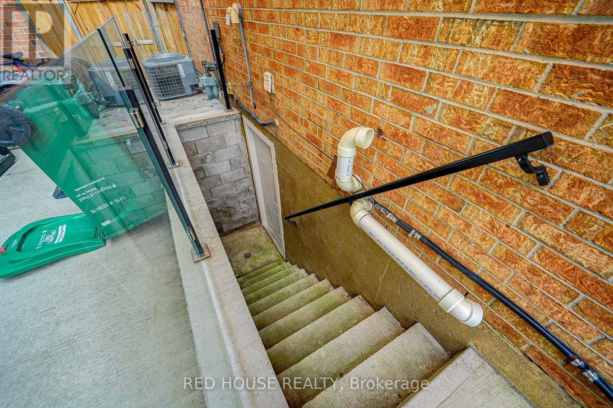Bsmt - 4450 Mayflower Drive
Mississauga, Ontario L5R 1S6
2 Bedroom
1 Bathroom
2,500 - 3,000 ft2
Central Air Conditioning
Forced Air
$1,800 Monthly
Large One Bedroom Basement Apartment, Very functional layout with separate private side door Entrance. Fantastic location in Central Mississauga, Close to Square one, Sheridan College, Schools, 401,403 & Schools. Great Location for Working Professionals or Students. Could be Offered Furnished if Required. (id:61215)
Property Details
MLS® Number
W12344205
Property Type
Single Family
Community Name
Hurontario
Amenities Near By
Hospital, Park, Place Of Worship, Public Transit
Community Features
School Bus
Features
Carpet Free
Parking Space Total
1
Building
Bathroom Total
1
Bedrooms Above Ground
1
Bedrooms Below Ground
1
Bedrooms Total
2
Appliances
Refrigerator
Basement Features
Apartment In Basement, Separate Entrance
Basement Type
N/a
Construction Style Attachment
Detached
Cooling Type
Central Air Conditioning
Exterior Finish
Brick
Flooring Type
Ceramic
Foundation Type
Concrete
Heating Fuel
Natural Gas
Heating Type
Forced Air
Stories Total
2
Size Interior
2,500 - 3,000 Ft2
Type
House
Utility Water
Municipal Water
Parking
Land
Acreage
No
Land Amenities
Hospital, Park, Place Of Worship, Public Transit
Sewer
Sanitary Sewer
Rooms
Level
Type
Length
Width
Dimensions
Basement
Family Room
8.81 m
4.65 m
8.81 m x 4.65 m
Basement
Dining Room
8.81 m
4.65 m
8.81 m x 4.65 m
Basement
Kitchen
2.52 m
3.92 m
2.52 m x 3.92 m
Basement
Primary Bedroom
3.93 m
3.23 m
3.93 m x 3.23 m
Basement
Bathroom
1.93 m
1.85 m
1.93 m x 1.85 m
https://www.realtor.ca/real-estate/28732763/bsmt-4450-mayflower-drive-mississauga-hurontario-hurontario

