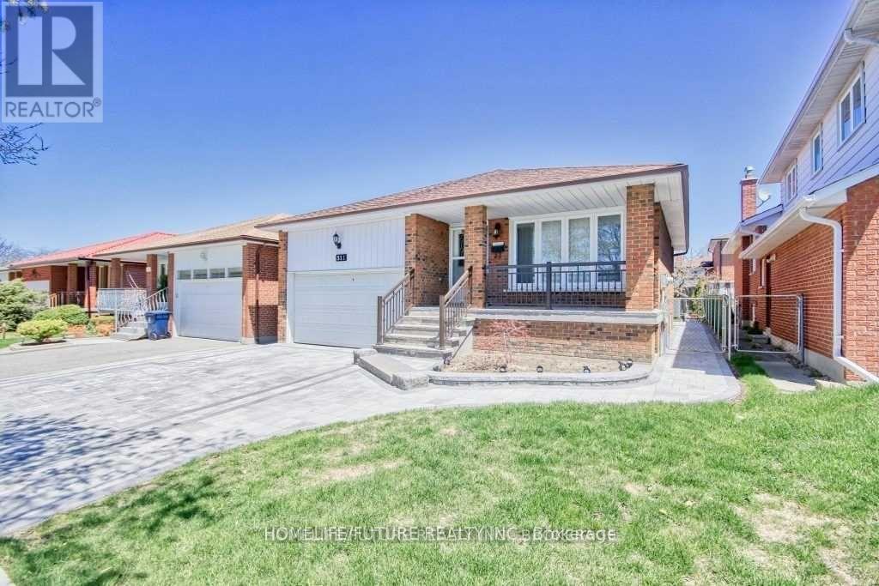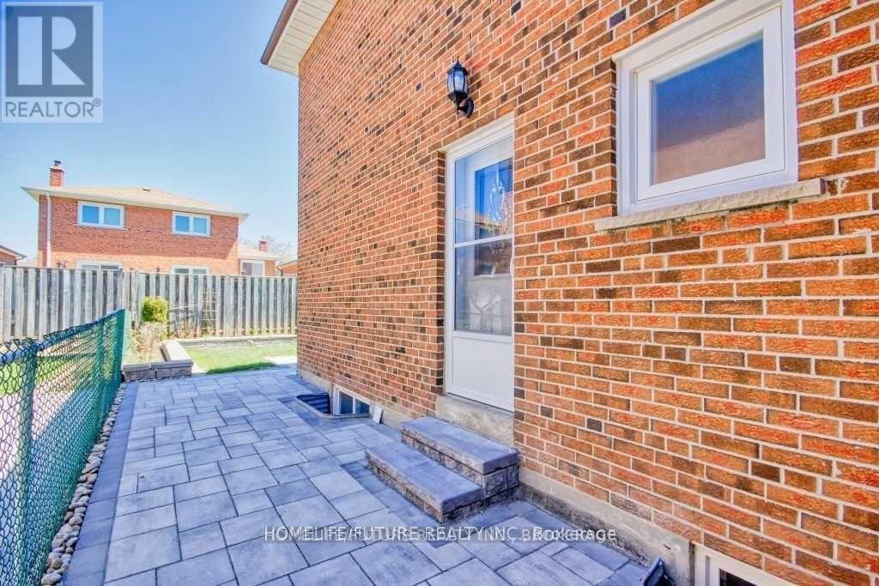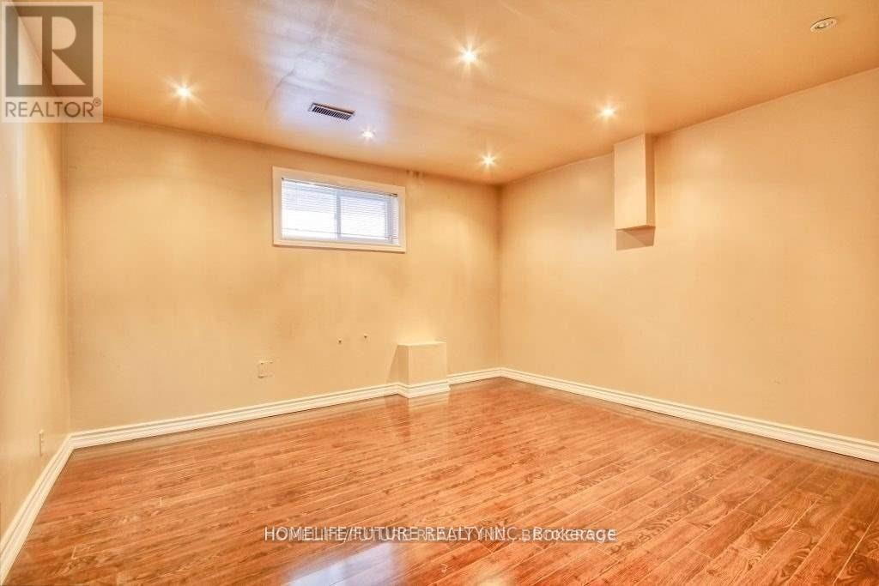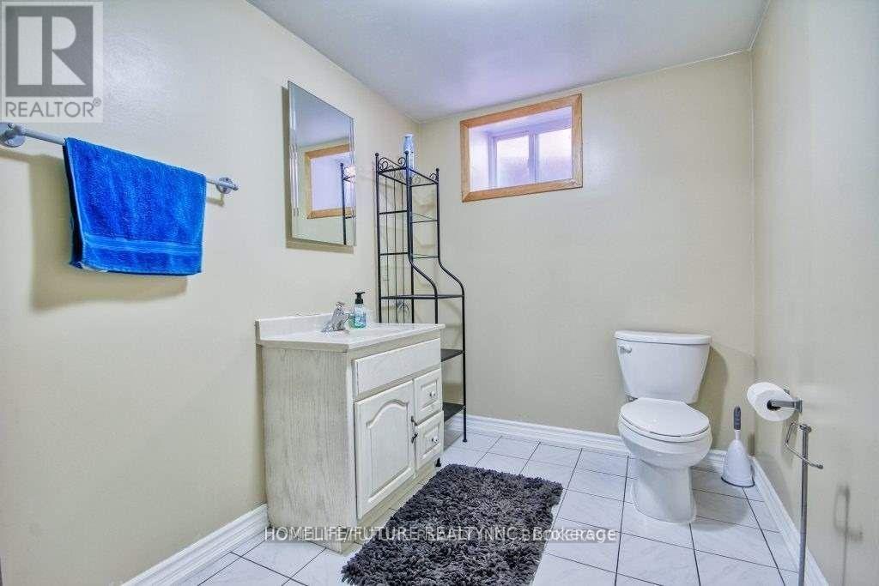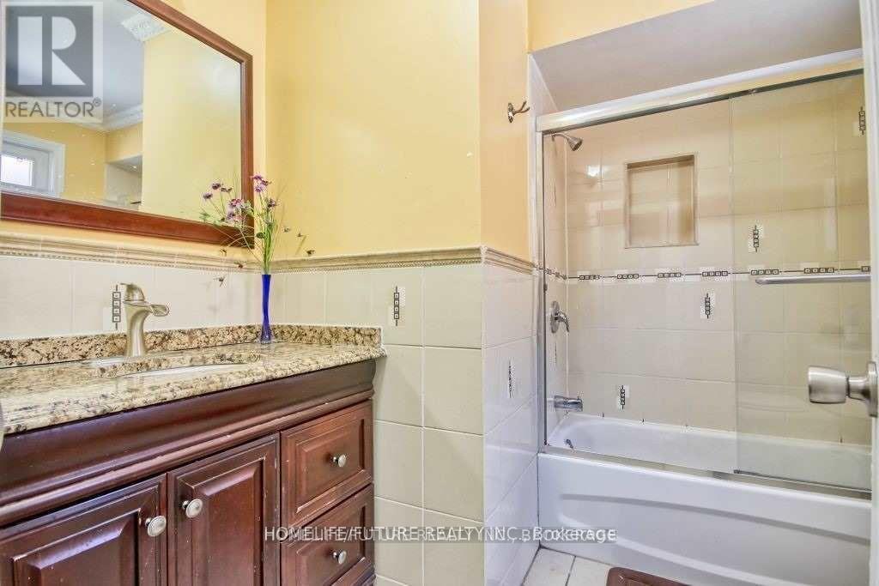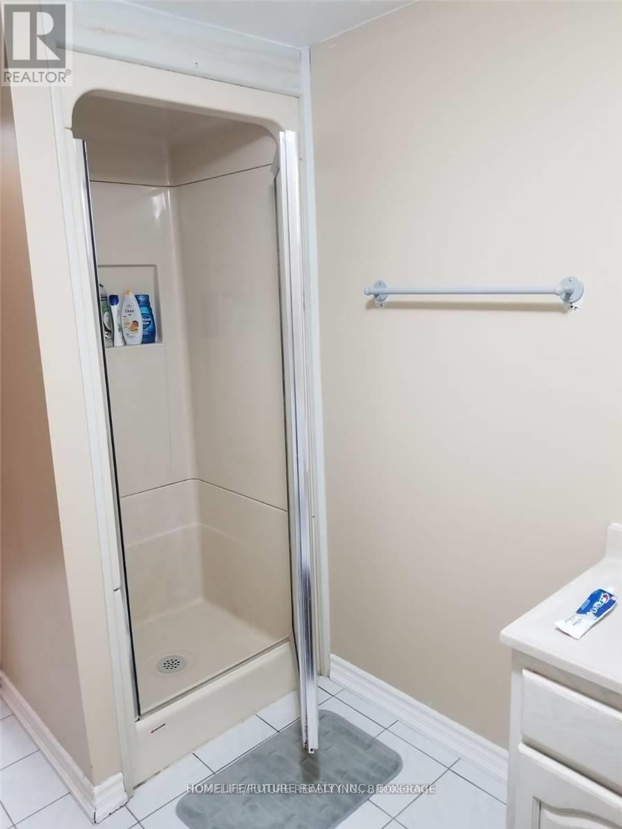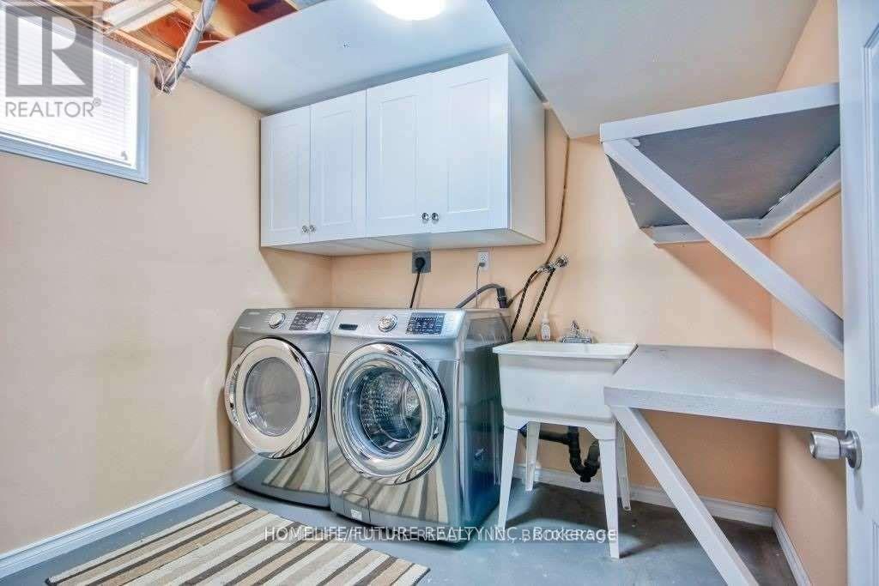Team Finora | Dan Kate and Jodie Finora | Niagara's Top Realtors | ReMax Niagara Realty Ltd.
Bsmt - 311 Huntsmill Boulevard Toronto, Ontario M1W 3C9
2 Bedroom
2 Bathroom
1,100 - 1,500 ft2
Central Air Conditioning
Forced Air
$1,900 Monthly
Beautifully Spacious Finished Basement Apartment For Lease In A Prime Location! Features Easy-To-Clean No-Carpet Flooring, A Large Living Area With Modern Kitchen, And 2 Generously Sized Bedrooms. Conveniently Located Close To Schools, Shopping, Transit, And Other Amenities. Includes 1 Driveway Parking Space. Tenant Responsible For 50% Of All Utilities (Gas, Water and Hydro ),Fridge, Stove, Dishwasher, Separate Washer & Dryer (id:61215)
Property Details
| MLS® Number | E12424196 |
| Property Type | Single Family |
| Community Name | Steeles |
| Features | In Suite Laundry |
| Parking Space Total | 1 |
Building
| Bathroom Total | 2 |
| Bedrooms Above Ground | 2 |
| Bedrooms Total | 2 |
| Appliances | Dishwasher, Dryer, Stove, Washer, Refrigerator |
| Basement Development | Finished |
| Basement Features | Separate Entrance |
| Basement Type | N/a (finished), N/a |
| Construction Style Attachment | Detached |
| Construction Style Split Level | Backsplit |
| Cooling Type | Central Air Conditioning |
| Exterior Finish | Brick |
| Flooring Type | Tile, Laminate |
| Foundation Type | Concrete |
| Heating Fuel | Natural Gas |
| Heating Type | Forced Air |
| Size Interior | 1,100 - 1,500 Ft2 |
| Type | House |
| Utility Water | Municipal Water |
Parking
| No Garage |
Land
| Acreage | No |
| Sewer | Sanitary Sewer |
Rooms
| Level | Type | Length | Width | Dimensions |
|---|---|---|---|---|
| Basement | Living Room | 8.4 m | 5.3 m | 8.4 m x 5.3 m |
| Basement | Dining Room | 8.4 m | 5.3 m | 8.4 m x 5.3 m |
| Basement | Kitchen | 2.95 m | 2.77 m | 2.95 m x 2.77 m |
| Basement | Primary Bedroom | 4.38 m | 3.5 m | 4.38 m x 3.5 m |
| Basement | Bedroom 2 | 5.5 m | 3.74 m | 5.5 m x 3.74 m |
https://www.realtor.ca/real-estate/28907657/bsmt-311-huntsmill-boulevard-toronto-steeles-steeles

