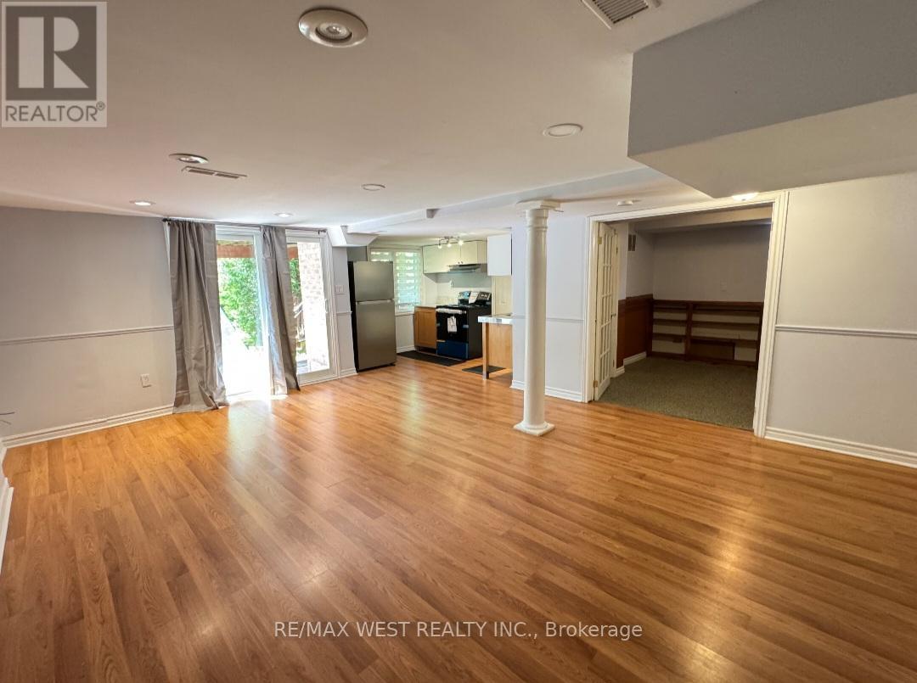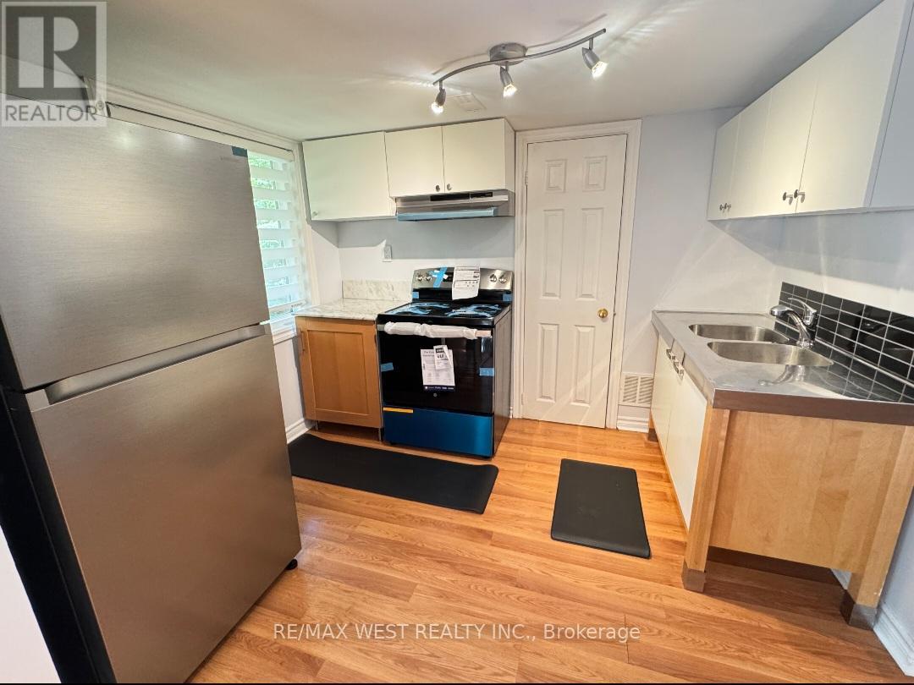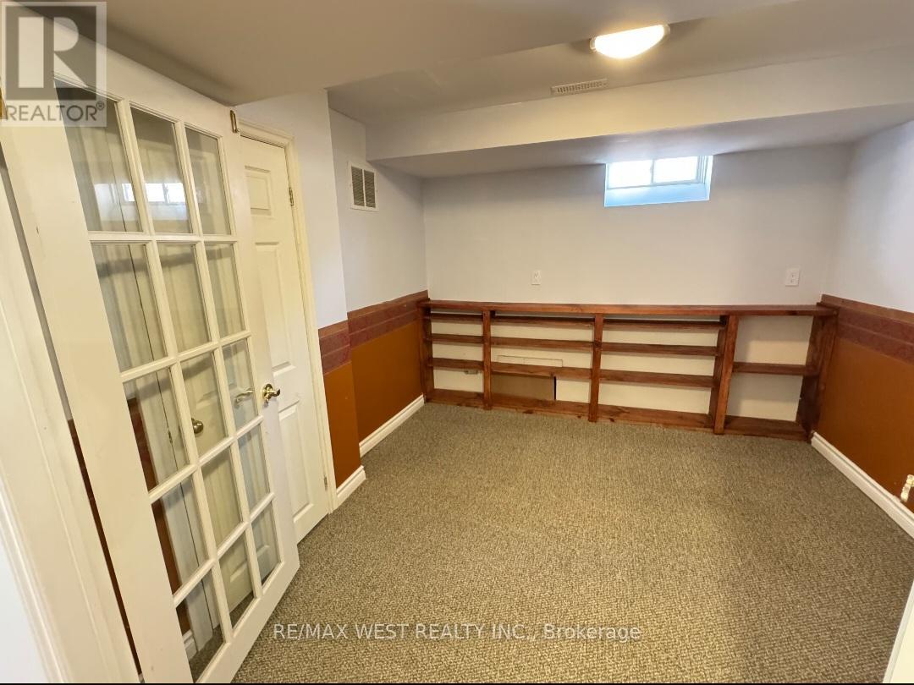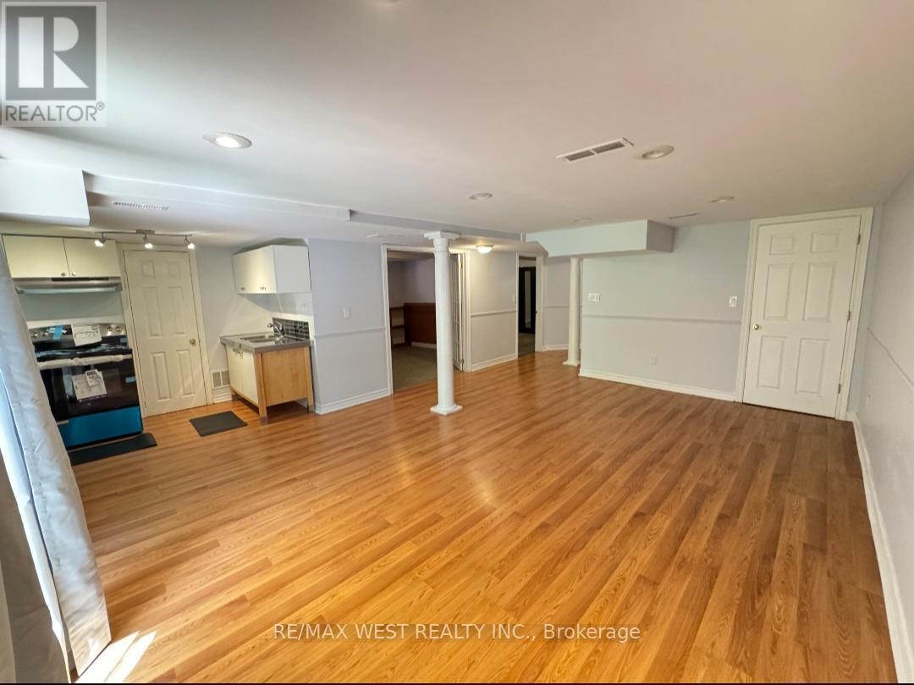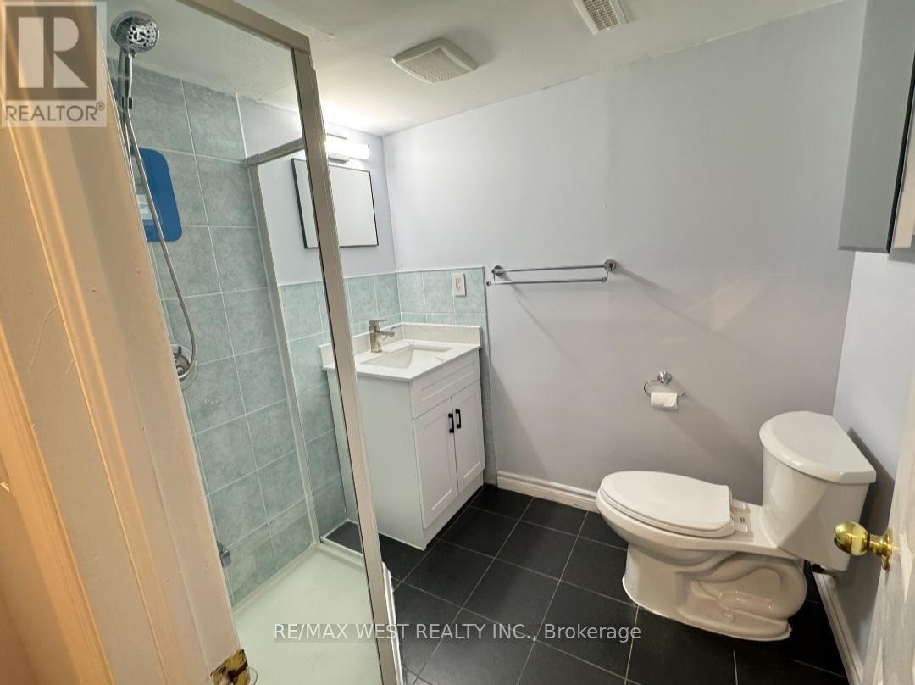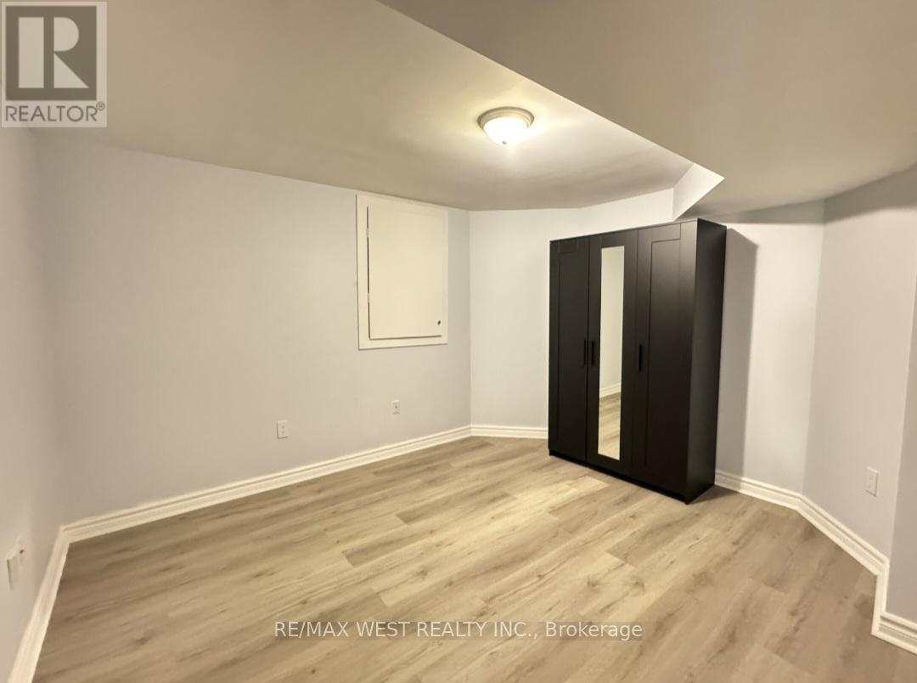Basement - 43 Chiswick Crescent
Aurora, Ontario L4G 6P1
2 Bedroom
1 Bathroom
2,000 - 2,500 ft2
Central Air Conditioning
Forced Air
$1,700 Monthly
2 bedroom walk out basement with lots of natural lights. freshly painted. brand new stove, brand new fridge, brand new range hood. separate en-suit laundry on quiet neighbourhood. tenant pay 1/3 of the utilities. (id:61215)
Property Details
MLS® Number
N12337001
Property Type
Single Family
Community Name
Aurora Highlands
Parking Space Total
1
Building
Bathroom Total
1
Bedrooms Above Ground
2
Bedrooms Total
2
Appliances
Dryer, Stove, Washer, Refrigerator
Basement Development
Finished
Basement Features
Walk Out
Basement Type
N/a (finished)
Construction Style Attachment
Detached
Cooling Type
Central Air Conditioning
Exterior Finish
Brick
Flooring Type
Laminate
Heating Fuel
Natural Gas
Heating Type
Forced Air
Stories Total
2
Size Interior
2,000 - 2,500 Ft2
Type
House
Utility Water
Municipal Water
Parking
Land
Acreage
No
Sewer
Sanitary Sewer
Rooms
Level
Type
Length
Width
Dimensions
Basement
Living Room
4.47 m
5.61 m
4.47 m x 5.61 m
Basement
Dining Room
4.47 m
5.61 m
4.47 m x 5.61 m
Basement
Kitchen
3 m
1.52 m
3 m x 1.52 m
Basement
Primary Bedroom
3.2 m
3.7 m
3.2 m x 3.7 m
Basement
Bedroom 2
2.92 m
2.92 m
2.92 m x 2.92 m
https://www.realtor.ca/real-estate/28716794/basement-43-chiswick-crescent-aurora-aurora-highlands-aurora-highlands

