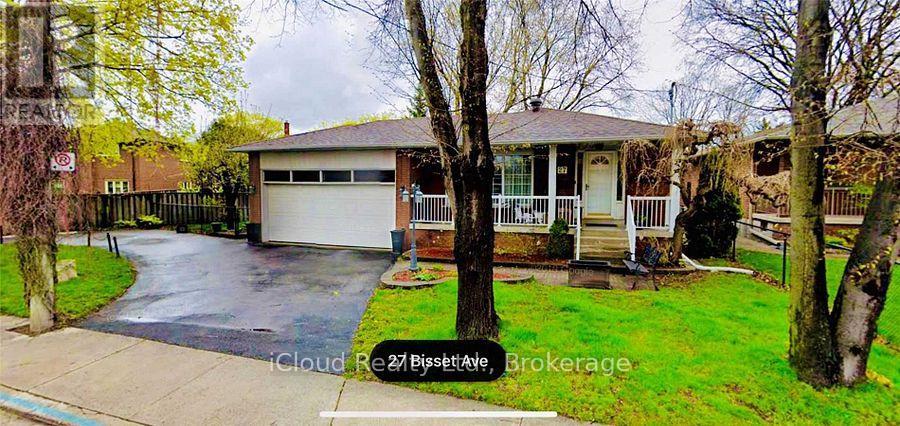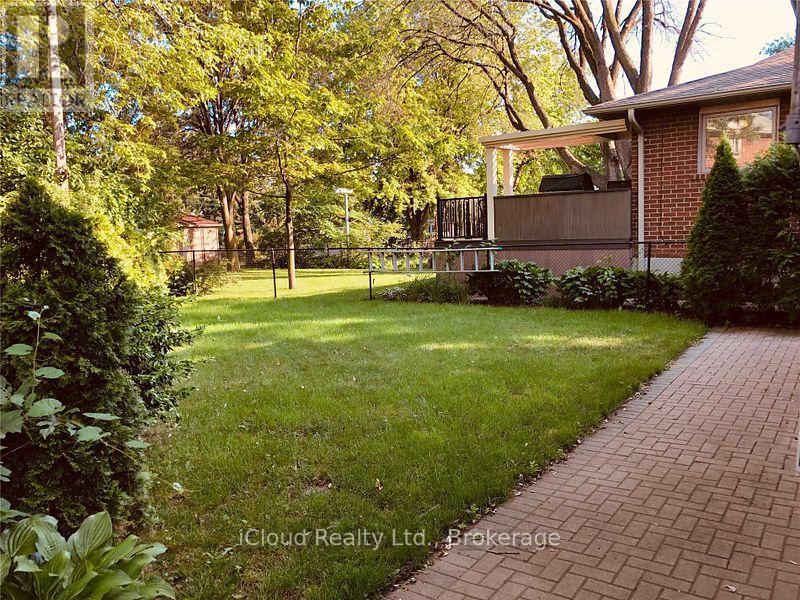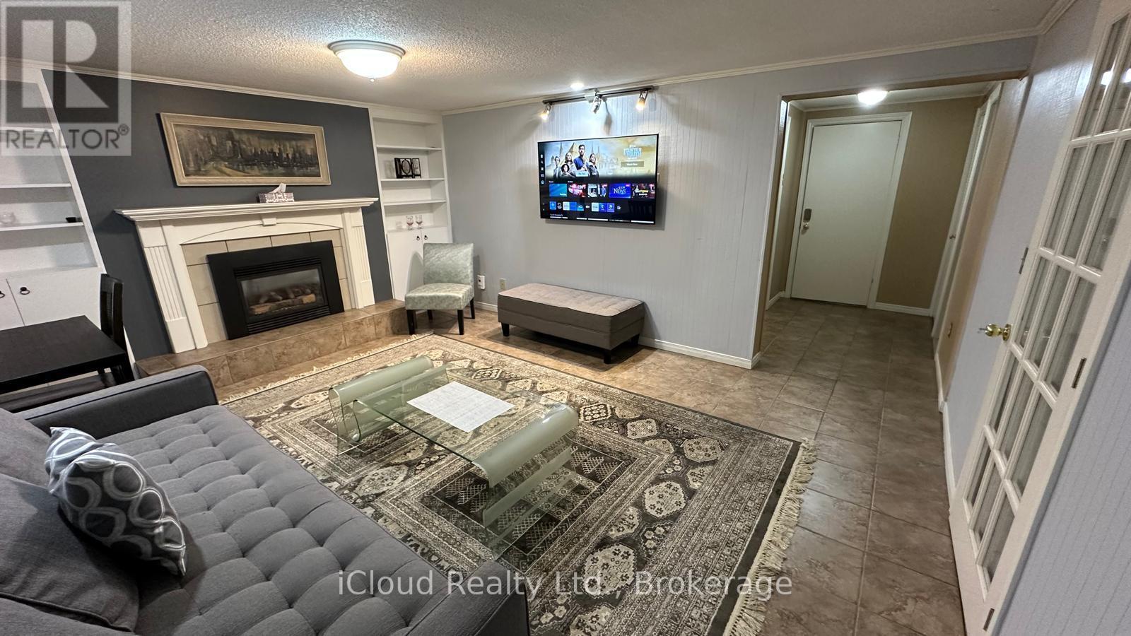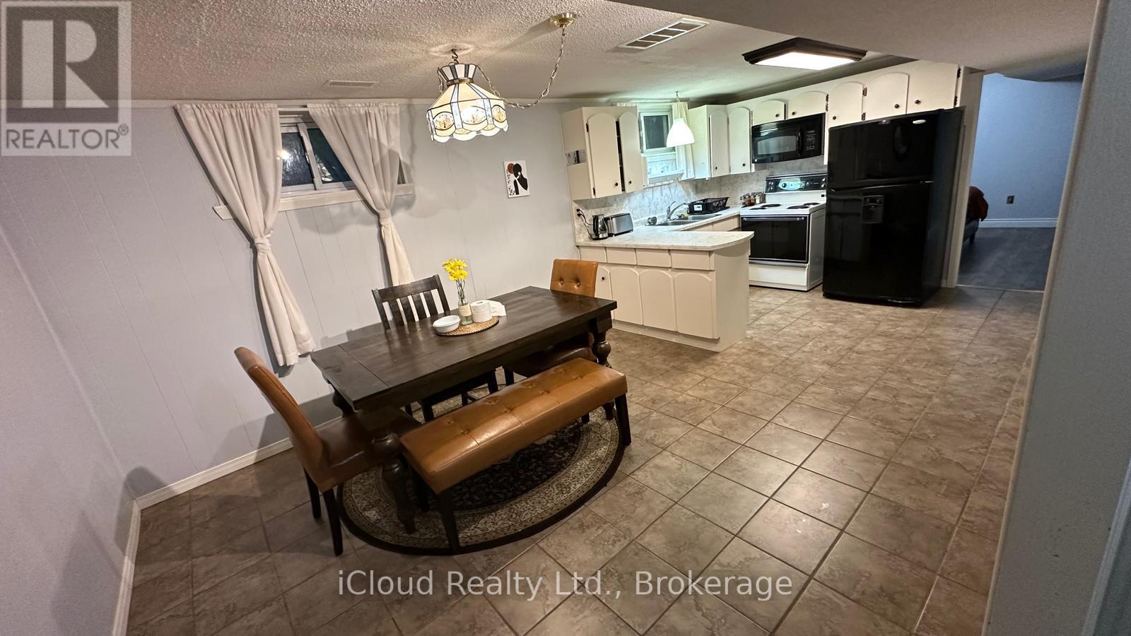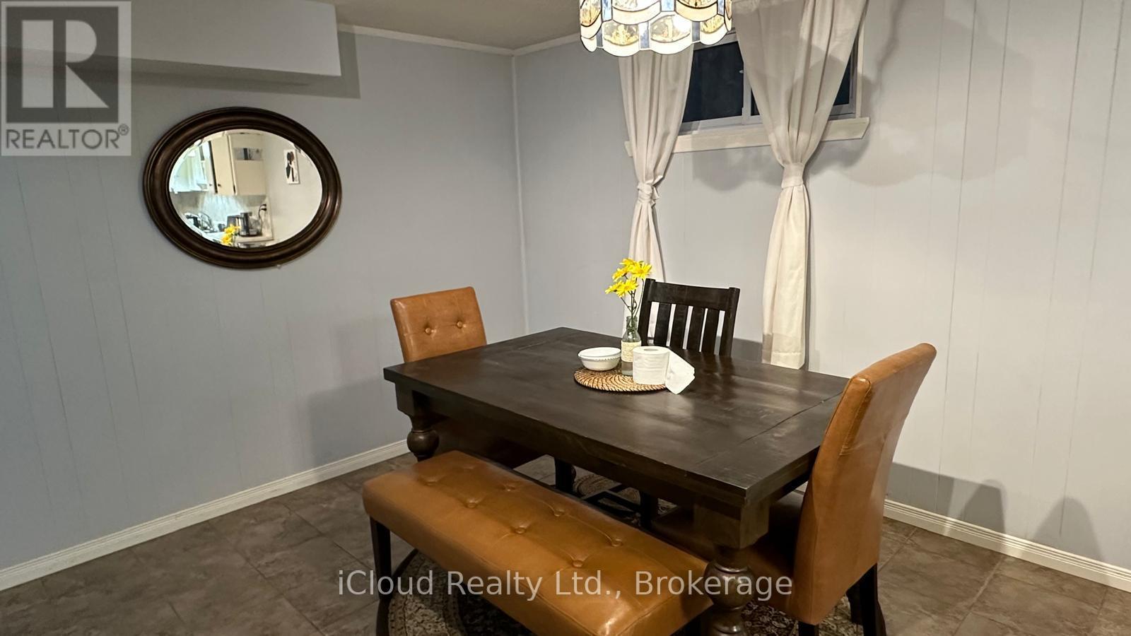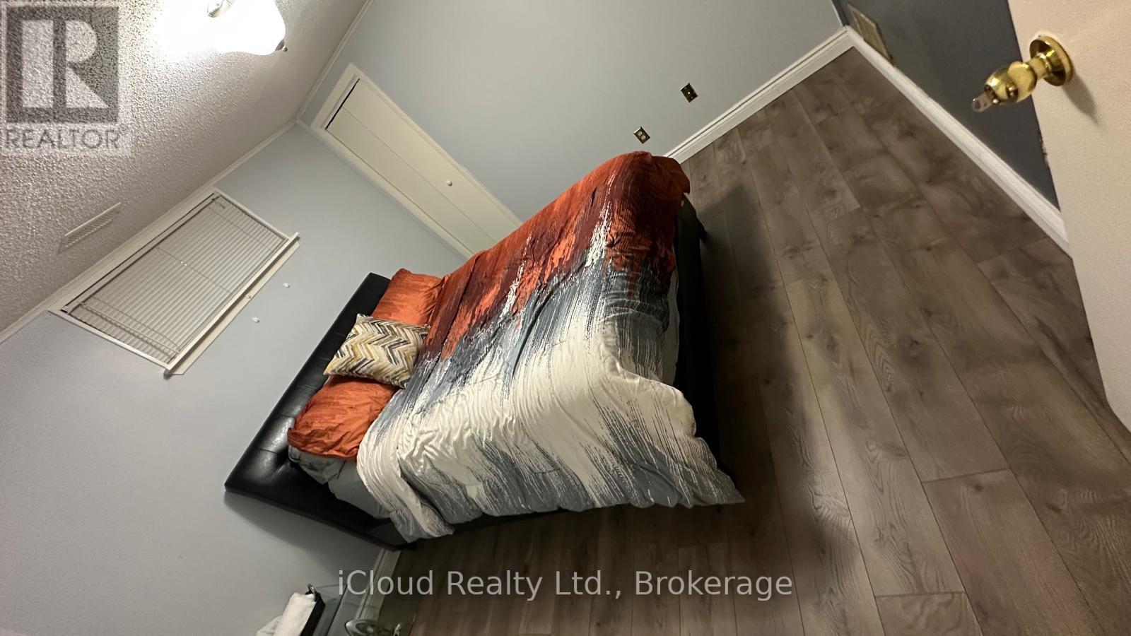Team Finora | Dan Kate and Jodie Finora | Niagara's Top Realtors | ReMax Niagara Realty Ltd.
Basement - 27 Bisset Avenue Toronto, Ontario M8W 2T1
2 Bedroom
1 Bathroom
1,100 - 1,500 ft2
Bungalow
Fireplace
Central Air Conditioning
Forced Air
$1,700 Monthly
Beautiful 2 Bedrooms Bungalow In Prime Alderwood Location With Circular Driveway. Bright Spacious Living Areas. Walk-Up To Relaxing Patio. Freshly Painted. Large Size Kitchen With Double Windows. Walking Distance To Sherway Gardens Shopping Mall. Freshly Painted, Separate Entrance, Private Driveway. Steps To Parks, Schools, Shopping. Minutes To Long Branch Go/Bloor Subway, Sherway Gardens, Qew/427, Airport, Waterfront Trails. (id:61215)
Property Details
| MLS® Number | W12366365 |
| Property Type | Single Family |
| Community Name | Alderwood |
| Communication Type | High Speed Internet |
| Features | Carpet Free |
| Parking Space Total | 1 |
Building
| Bathroom Total | 1 |
| Bedrooms Above Ground | 2 |
| Bedrooms Total | 2 |
| Appliances | Window Coverings |
| Architectural Style | Bungalow |
| Basement Development | Finished |
| Basement Features | Separate Entrance |
| Basement Type | N/a (finished) |
| Construction Style Attachment | Detached |
| Cooling Type | Central Air Conditioning |
| Exterior Finish | Brick |
| Fireplace Present | Yes |
| Flooring Type | Porcelain Tile, Carpeted |
| Foundation Type | Block |
| Heating Fuel | Natural Gas |
| Heating Type | Forced Air |
| Stories Total | 1 |
| Size Interior | 1,100 - 1,500 Ft2 |
| Type | House |
| Utility Water | Municipal Water |
Parking
| No Garage |
Land
| Acreage | No |
| Sewer | Sanitary Sewer |
| Size Depth | 138 Ft ,7 In |
| Size Frontage | 99 Ft |
| Size Irregular | 99 X 138.6 Ft |
| Size Total Text | 99 X 138.6 Ft |
Rooms
| Level | Type | Length | Width | Dimensions |
|---|---|---|---|---|
| Basement | Kitchen | 3.5 m | 2.96 m | 3.5 m x 2.96 m |
| Basement | Dining Room | 2.3 m | 2.96 m | 2.3 m x 2.96 m |
| Basement | Living Room | 3.5 m | 3.9 m | 3.5 m x 3.9 m |
| Basement | Primary Bedroom | 2.85 m | 3 m | 2.85 m x 3 m |
| Basement | Bedroom 2 | 2.8 m | 3.1 m | 2.8 m x 3.1 m |
https://www.realtor.ca/real-estate/28781469/basement-27-bisset-avenue-toronto-alderwood-alderwood

