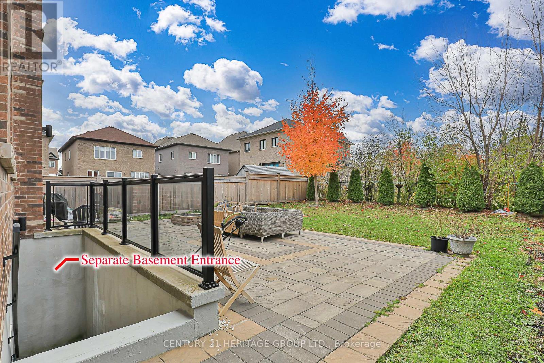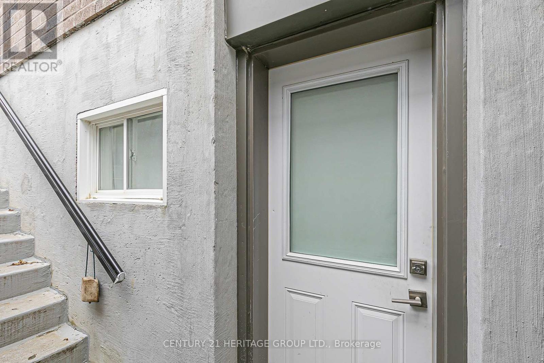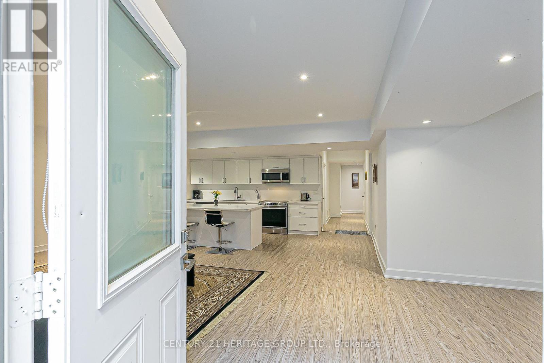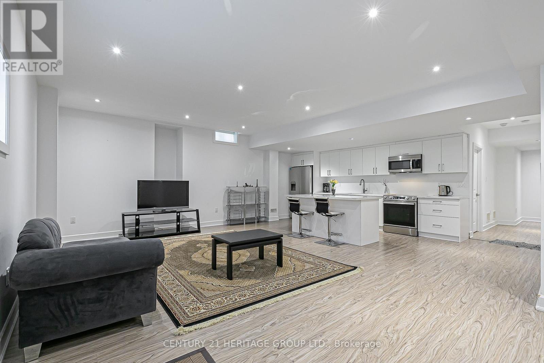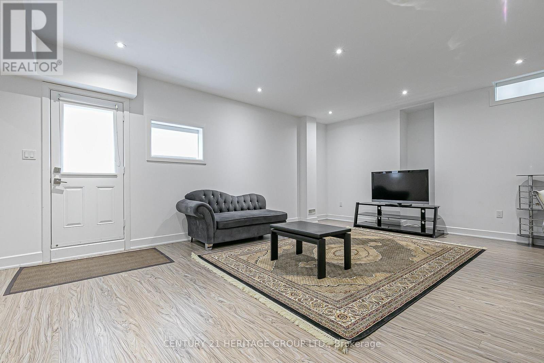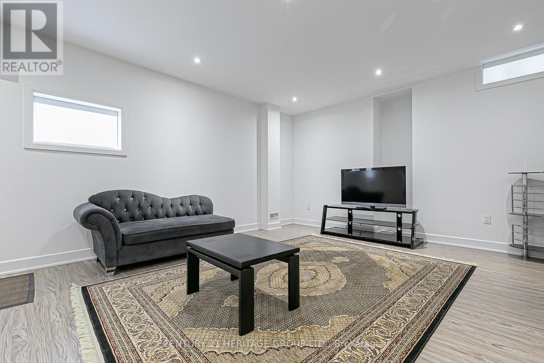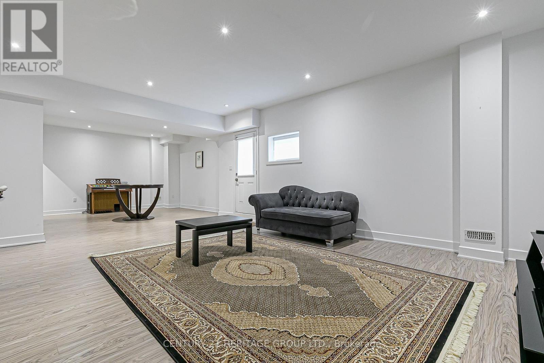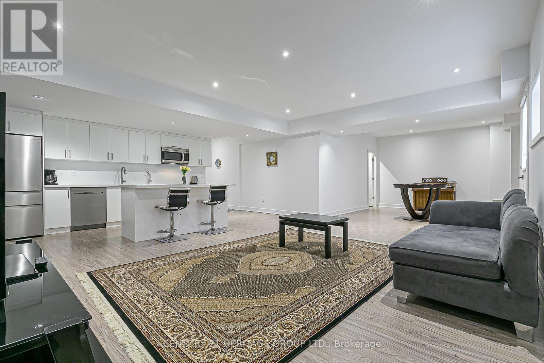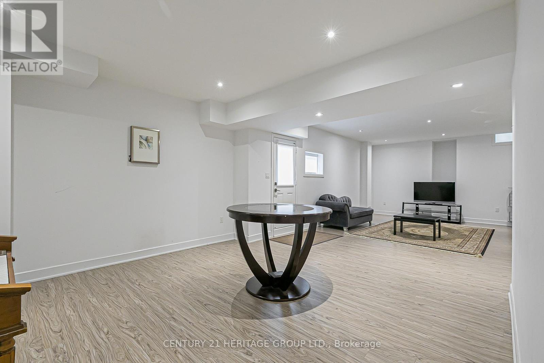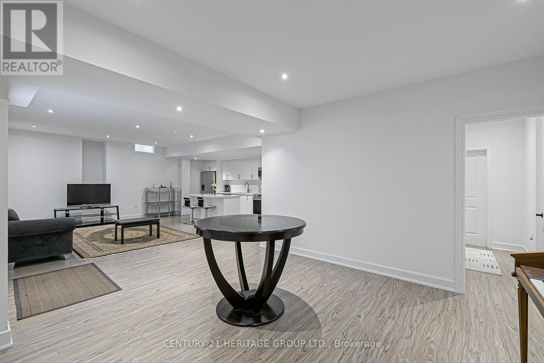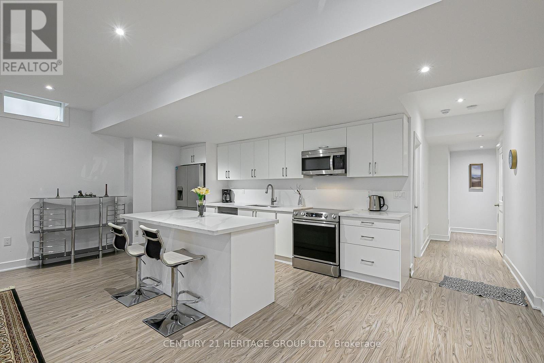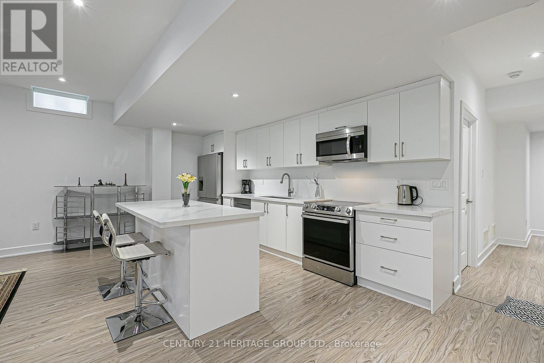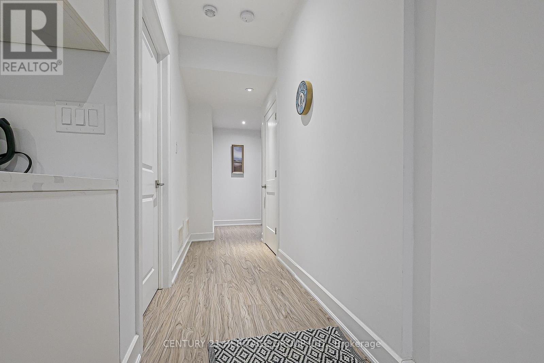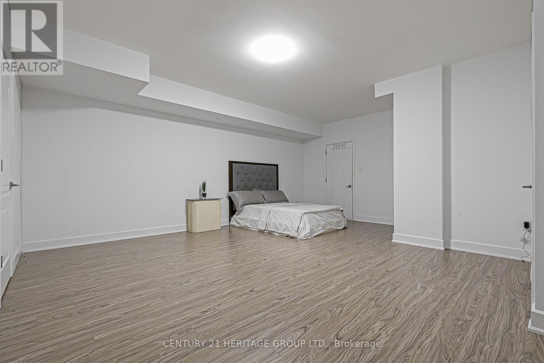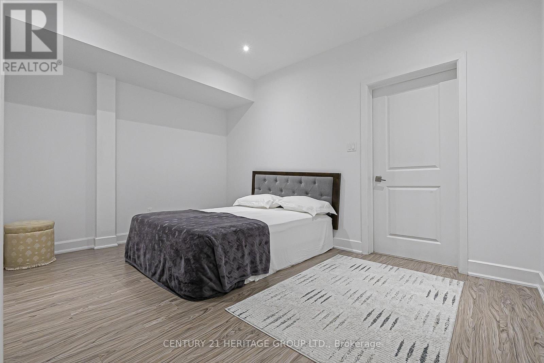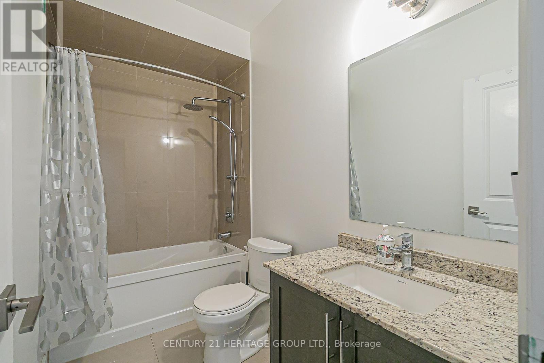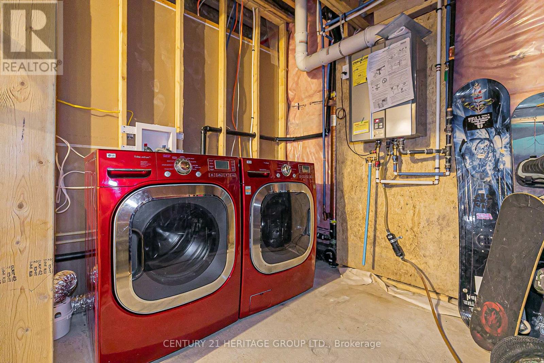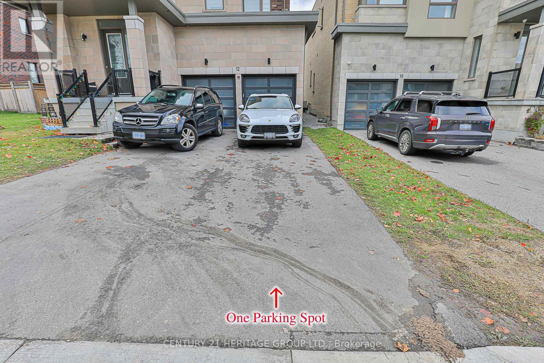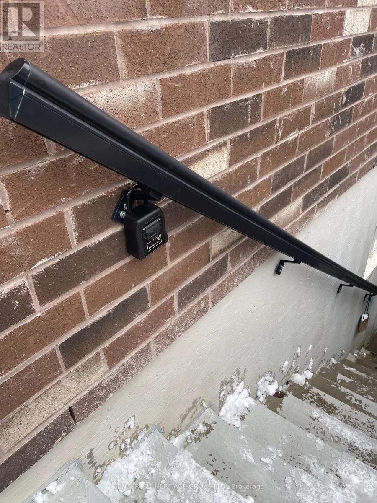Basement - 12 Kent Matthew Street
Richmond Hill, Ontario L4E 2Y4
2 Bedroom
1 Bathroom
3,500 - 5,000 ft2
Central Air Conditioning
Forced Air
$2,100 Monthly
Welcome to this bright and spacious 2-bedroom lower level separate entrance apartment. This Unit Features Modern Open Concept Layout, Large Kitchen with Stainless Steel Appliances, laminate flooring, and ensuite laundry. Close to all amenities. (id:61215)
Property Details
MLS® Number
N12538320
Property Type
Single Family
Community Name
Oak Ridges
Amenities Near By
Park, Public Transit, Schools
Communication Type
High Speed Internet
Features
Carpet Free, In Suite Laundry
Parking Space Total
1
Building
Bathroom Total
1
Bedrooms Above Ground
2
Bedrooms Total
2
Appliances
Dishwasher, Dryer, Stove, Washer, Refrigerator
Basement Features
Separate Entrance, Walk Out
Basement Type
N/a, N/a
Construction Style Attachment
Detached
Cooling Type
Central Air Conditioning
Exterior Finish
Brick
Flooring Type
Laminate
Foundation Type
Concrete
Heating Fuel
Natural Gas
Heating Type
Forced Air
Stories Total
2
Size Interior
3,500 - 5,000 Ft2
Type
House
Utility Water
Municipal Water
Parking
Land
Acreage
No
Fence Type
Fenced Yard
Land Amenities
Park, Public Transit, Schools
Sewer
Sanitary Sewer
Rooms
Level
Type
Length
Width
Dimensions
Lower Level
Kitchen
6.1 m
2.5 m
6.1 m x 2.5 m
Lower Level
Living Room
5.1 m
4.6 m
5.1 m x 4.6 m
Lower Level
Dining Room
4.4 m
4.2 m
4.4 m x 4.2 m
Lower Level
Bedroom
4.15 m
2.1 m
4.15 m x 2.1 m
Lower Level
Bedroom
6.15 m
5.11 m
6.15 m x 5.11 m
Lower Level
Bathroom
2.1 m
1.5 m
2.1 m x 1.5 m
https://www.realtor.ca/real-estate/29096473/basement-12-kent-matthew-street-richmond-hill-oak-ridges-oak-ridges

