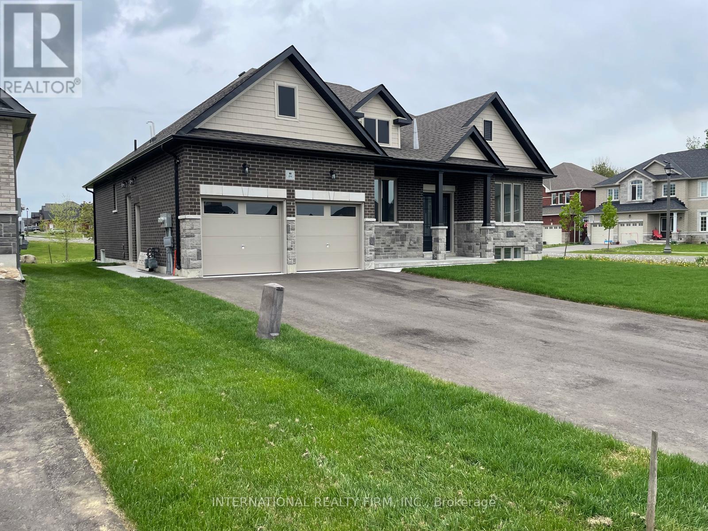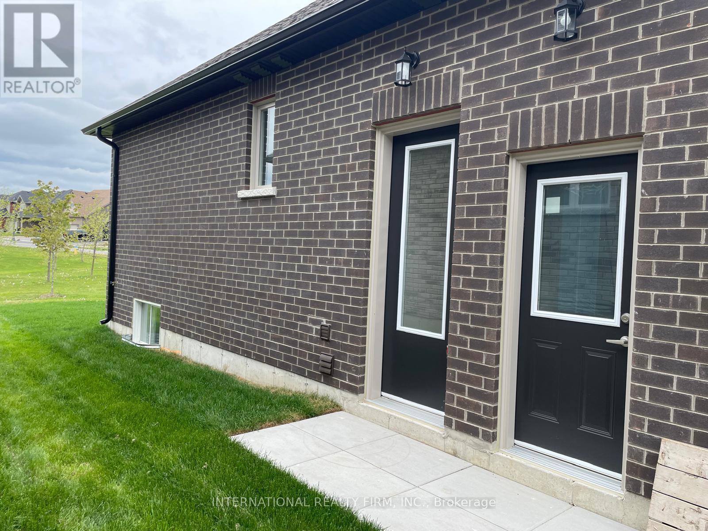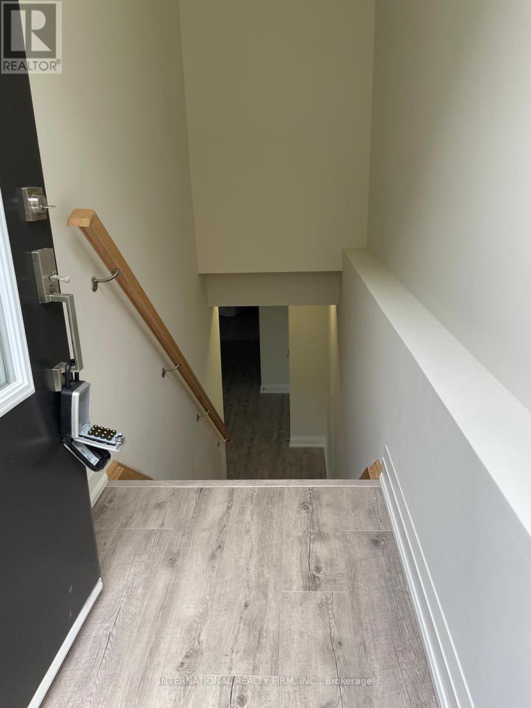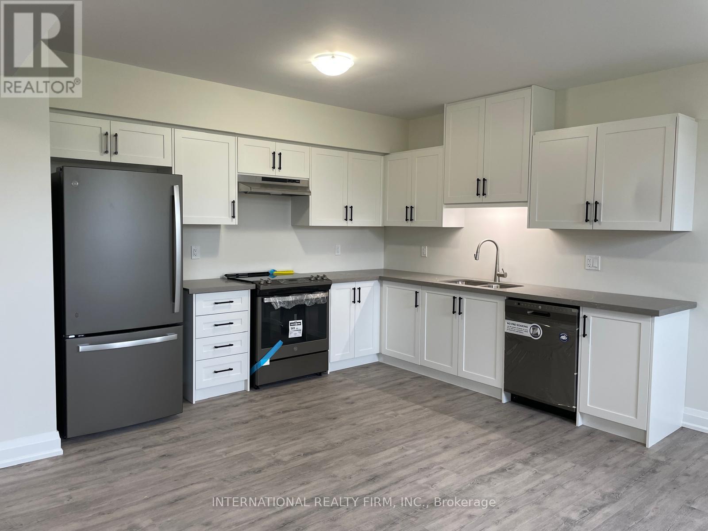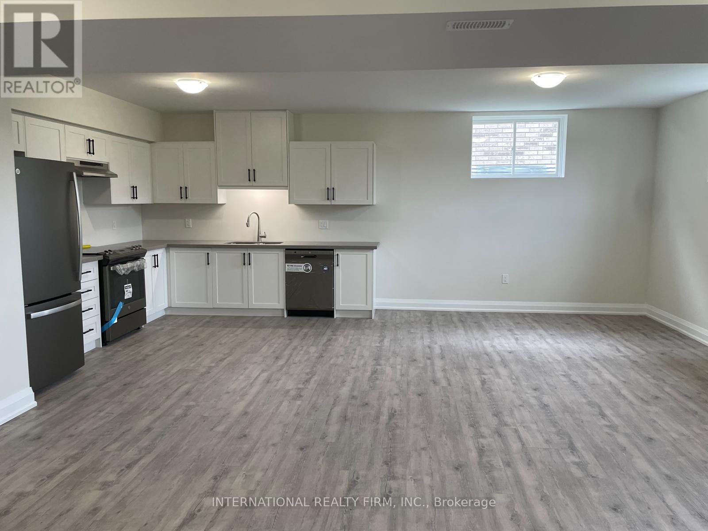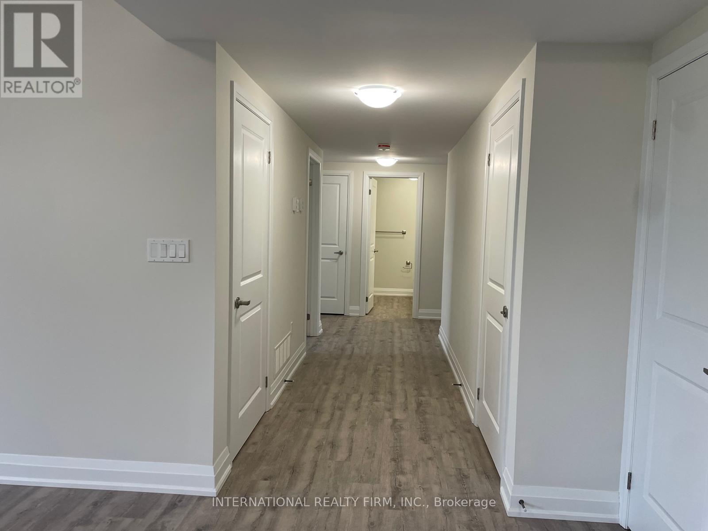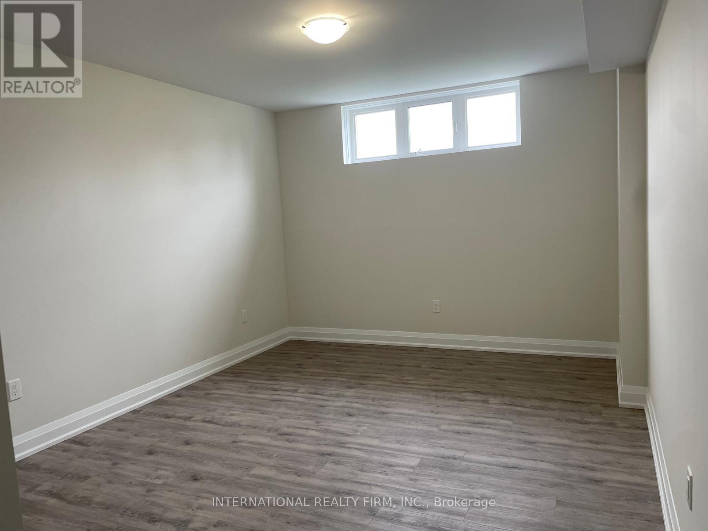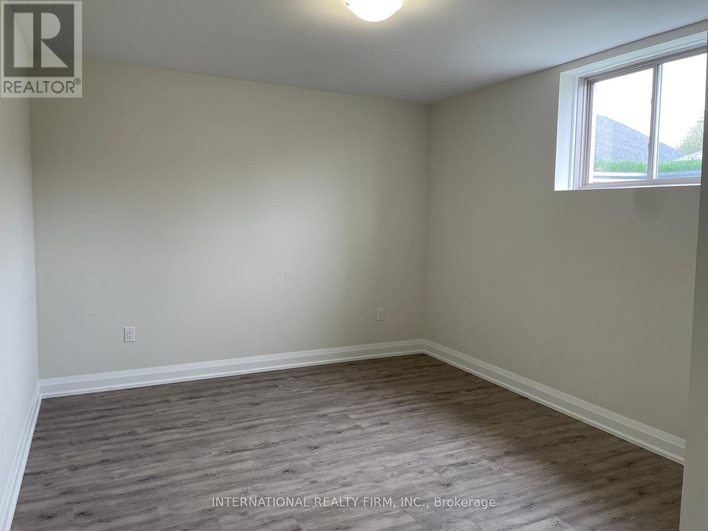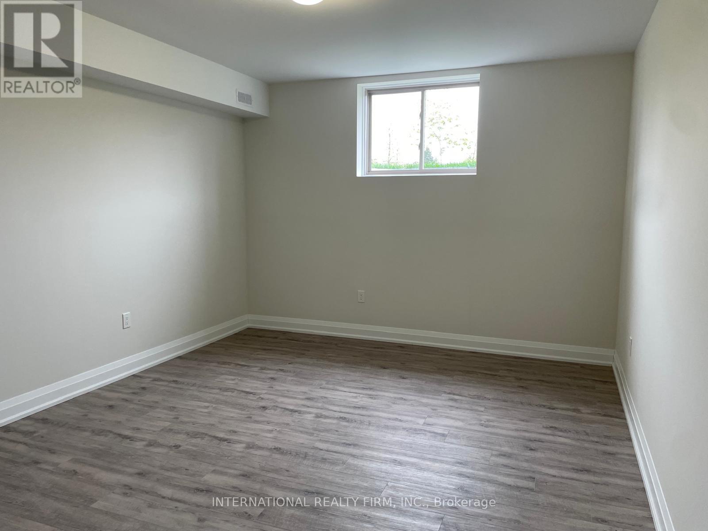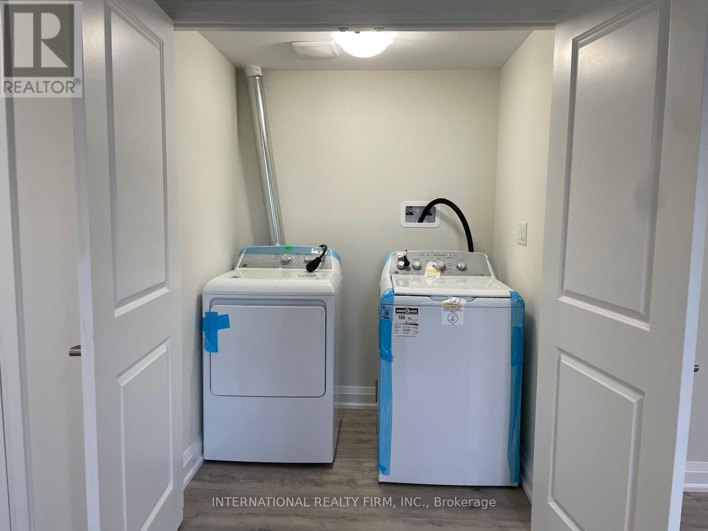3 Bedroom
1 Bathroom
1,500 - 2,000 ft2
Raised Bungalow
Central Air Conditioning
Forced Air
$1,900 Monthly
Legal Basement Apartment | Approximately 2,000sqft. Experience exceptional living in this spacious and beautifully appointed 3-bedroom, 1-bathroom legal basement apartment. Designed with comfort in mind, the home features in-floor heating throughout, providing a warm and inviting atmosphere year-round. The open-concept layout seamlessly connects the great room, kitchen, and breakfast area, creating an ideal space for both entertaining and everyday living. The kitchen showcases Quartz countertops, Slate appliances, and thoughtful finishes that blend style with functionality. Enjoy the tranquil views of Mayor Flynn Park from your backyard, offering a perfect balance of nature and convenience. Available for occupancy January 1, 2026 (id:61215)
Property Details
|
MLS® Number
|
X12498672 |
|
Property Type
|
Single Family |
|
Community Name
|
Lindsay |
|
Amenities Near By
|
Park, Public Transit, Schools, Hospital |
|
Equipment Type
|
Water Heater |
|
Features
|
Wooded Area, Ravine, Carpet Free |
|
Parking Space Total
|
3 |
|
Rental Equipment Type
|
Water Heater |
Building
|
Bathroom Total
|
1 |
|
Bedrooms Above Ground
|
3 |
|
Bedrooms Total
|
3 |
|
Age
|
0 To 5 Years |
|
Amenities
|
Separate Heating Controls, Separate Electricity Meters |
|
Appliances
|
Dishwasher, Dryer, Hood Fan, Range, Washer, Refrigerator |
|
Architectural Style
|
Raised Bungalow |
|
Basement Features
|
Apartment In Basement, Separate Entrance |
|
Basement Type
|
N/a, N/a |
|
Construction Style Attachment
|
Detached |
|
Cooling Type
|
Central Air Conditioning |
|
Exterior Finish
|
Brick, Stone |
|
Flooring Type
|
Vinyl |
|
Foundation Type
|
Poured Concrete |
|
Heating Fuel
|
Natural Gas |
|
Heating Type
|
Forced Air |
|
Stories Total
|
1 |
|
Size Interior
|
1,500 - 2,000 Ft2 |
|
Type
|
House |
|
Utility Water
|
Municipal Water |
Parking
|
Attached Garage
|
|
|
Garage
|
|
|
Tandem
|
|
Land
|
Acreage
|
No |
|
Land Amenities
|
Park, Public Transit, Schools, Hospital |
|
Sewer
|
Sanitary Sewer |
Rooms
| Level |
Type |
Length |
Width |
Dimensions |
|
Basement |
Kitchen |
3.65 m |
4.41 m |
3.65 m x 4.41 m |
|
Basement |
Eating Area |
3.35 m |
4.41 m |
3.35 m x 4.41 m |
|
Basement |
Living Room |
8.22 m |
3.65 m |
8.22 m x 3.65 m |
|
Basement |
Bedroom |
5.33 m |
3.96 m |
5.33 m x 3.96 m |
|
Basement |
Bedroom 2 |
5.33 m |
3.96 m |
5.33 m x 3.96 m |
|
Basement |
Bedroom 3 |
5.33 m |
3.65 m |
5.33 m x 3.65 m |
https://www.realtor.ca/real-estate/29056341/b-184-sanderling-crescent-kawartha-lakes-lindsay-lindsay

