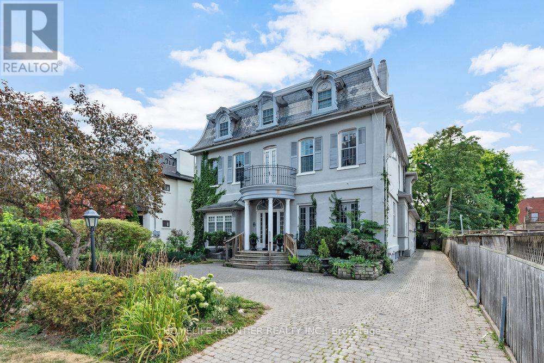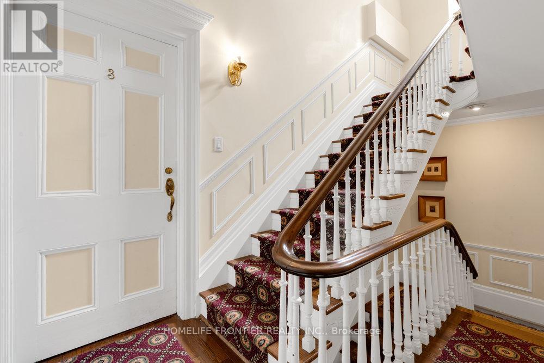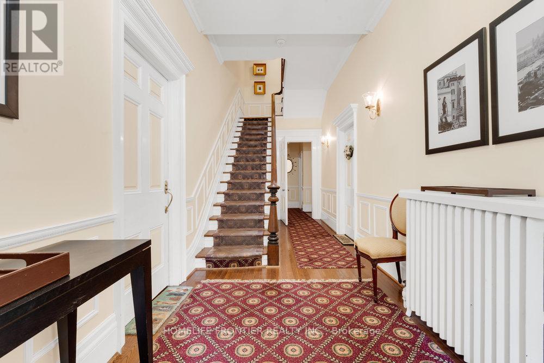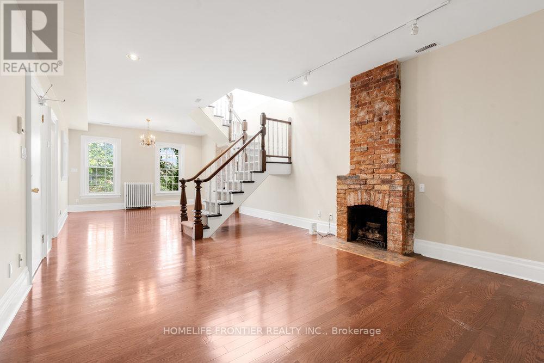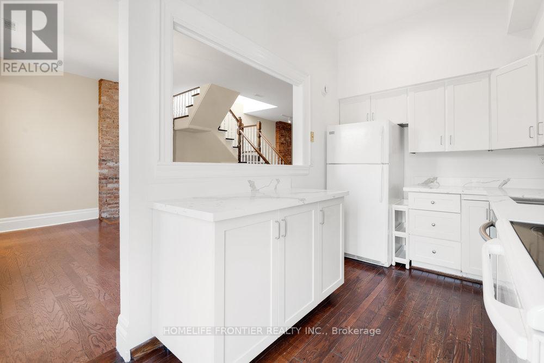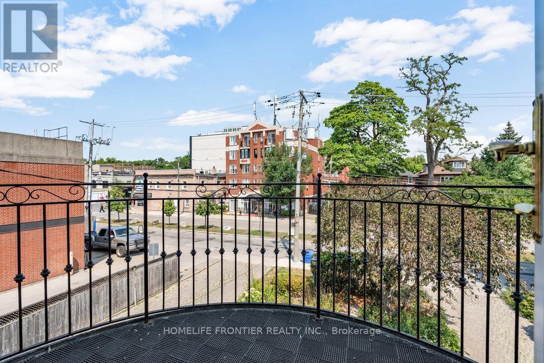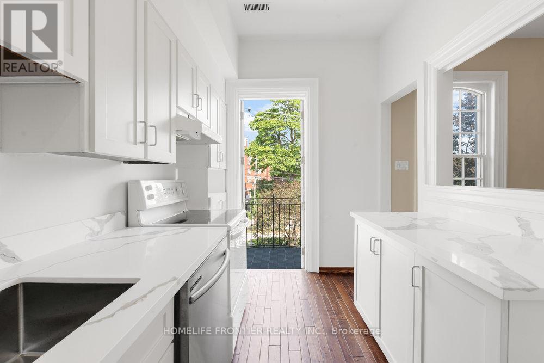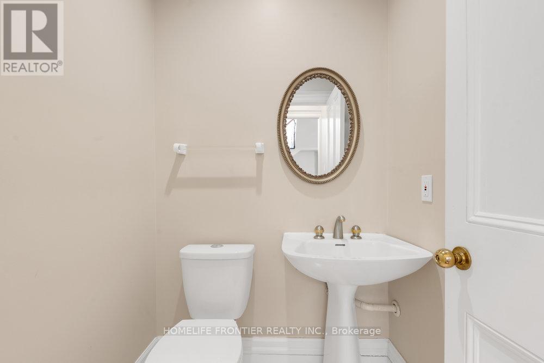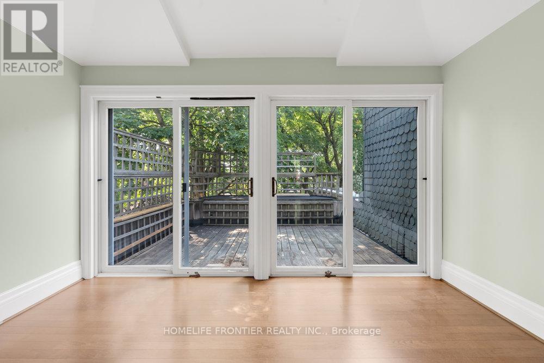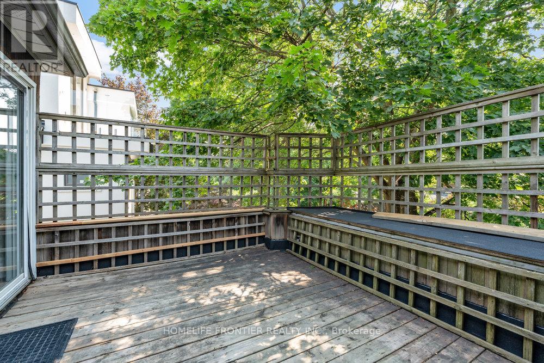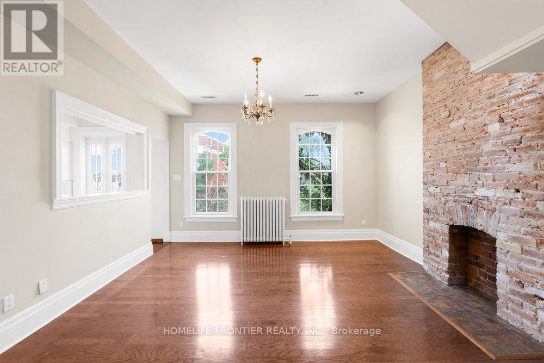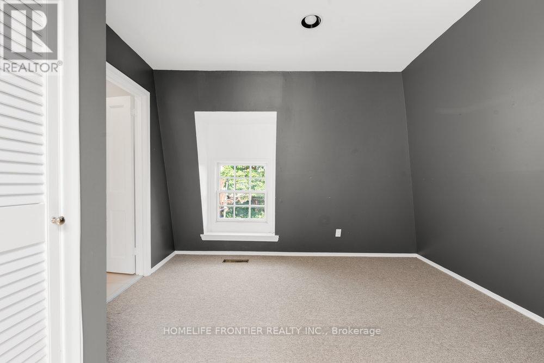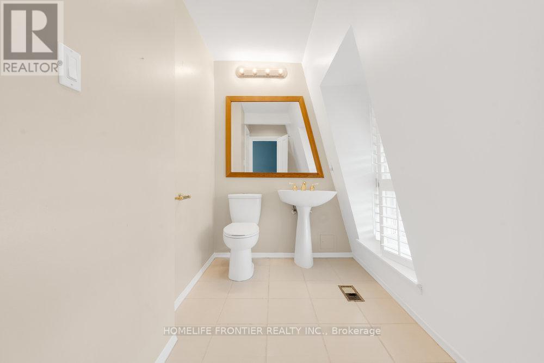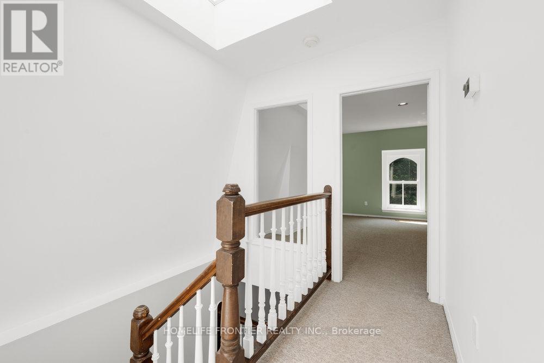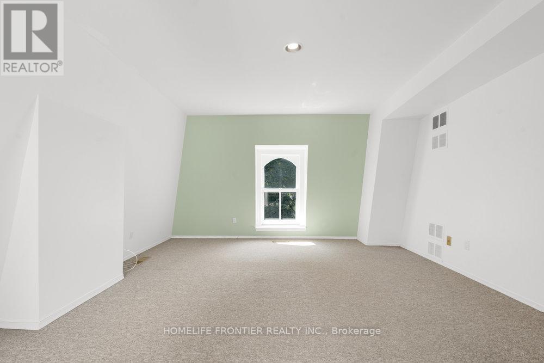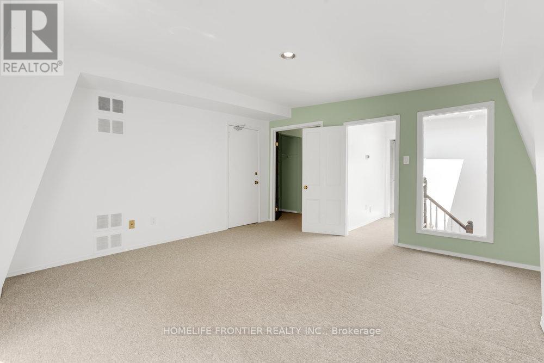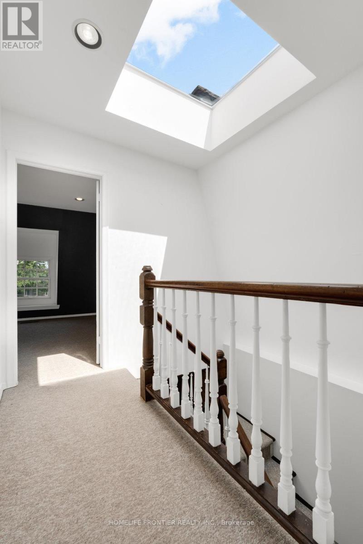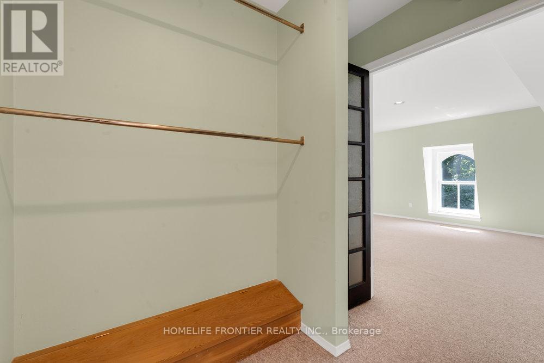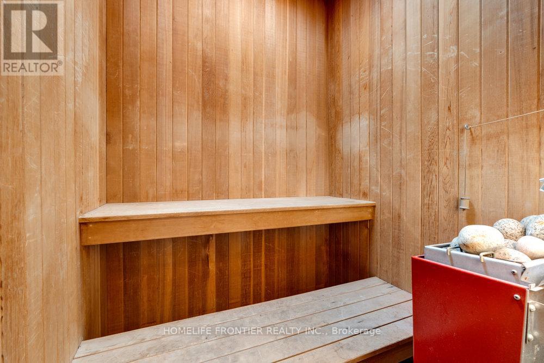2 Bedroom
3 Bathroom
1,500 - 2,000 ft2
Fireplace
Central Air Conditioning
Radiant Heat
$3,980 Monthly
Rare Lease Opportunity Live In One Of The Most Elegant Properties In Lawrence Park .Spacious &Bright Boasting 1664 Sqf Of Living Space With Two Bedroom And Three Bathroom. this exceptional two-story Convenient Laundry Room In the same Level of bedrooms, Tall Ceilings, Fireplaces, Skylights, walking closet, Hardwood floors, Walkout To A sunken Deck! Main Floor Powder Room, 1Parking spot. Suite With Old World Charm In Grand Fourplex. Superb Location With Easy Access To 401 Access/Subway/Major Shoppes Along Yonge Street/Rosedale Golf Club. Walking distance cafes, restaurants, Ttc, boutique shops and more.. (id:61215)
Property Details
|
MLS® Number
|
C12331892 |
|
Property Type
|
Multi-family |
|
Community Name
|
Lawrence Park North |
|
Parking Space Total
|
1 |
Building
|
Bathroom Total
|
3 |
|
Bedrooms Above Ground
|
2 |
|
Bedrooms Total
|
2 |
|
Appliances
|
Dishwasher, Dryer, Stove, Washer, Refrigerator |
|
Basement Type
|
None |
|
Cooling Type
|
Central Air Conditioning |
|
Fireplace Present
|
Yes |
|
Fireplace Type
|
Roughed In |
|
Flooring Type
|
Hardwood |
|
Foundation Type
|
Concrete |
|
Half Bath Total
|
1 |
|
Heating Fuel
|
Natural Gas |
|
Heating Type
|
Radiant Heat |
|
Stories Total
|
2 |
|
Size Interior
|
1,500 - 2,000 Ft2 |
|
Type
|
Fourplex |
|
Utility Water
|
Municipal Water |
Parking
Land
|
Acreage
|
No |
|
Sewer
|
Sanitary Sewer |
|
Size Irregular
|
. |
|
Size Total Text
|
. |
Rooms
| Level |
Type |
Length |
Width |
Dimensions |
|
Main Level |
Living Room |
10.4851 m |
4.2672 m |
10.4851 m x 4.2672 m |
|
Main Level |
Dining Room |
10.4851 m |
4.2672 m |
10.4851 m x 4.2672 m |
|
Main Level |
Kitchen |
3.96 m |
3.43 m |
3.96 m x 3.43 m |
|
Main Level |
Sunroom |
3.93 m |
2.8 m |
3.93 m x 2.8 m |
|
Sub-basement |
Primary Bedroom |
4.69 m |
4.45 m |
4.69 m x 4.45 m |
https://www.realtor.ca/real-estate/28706314/apt-3-17-teddington-park-avenue-w-toronto-lawrence-park-north-lawrence-park-north

