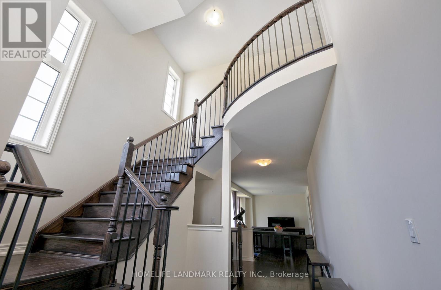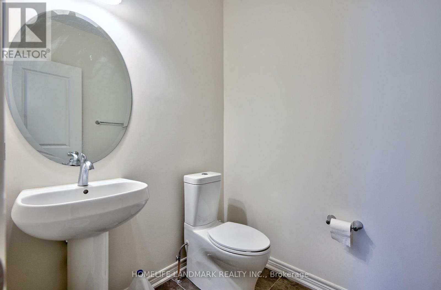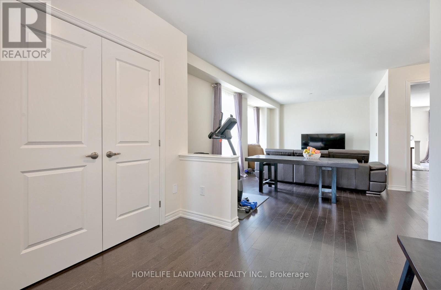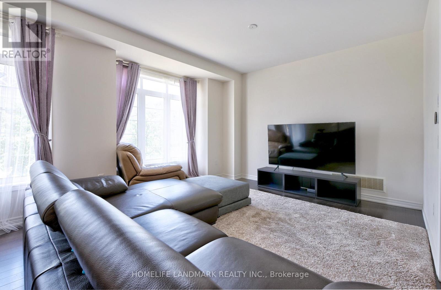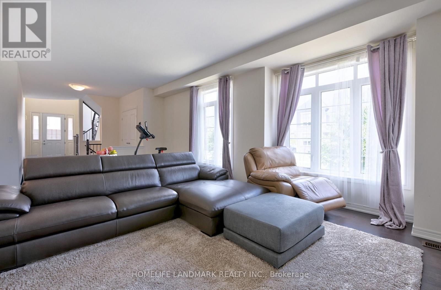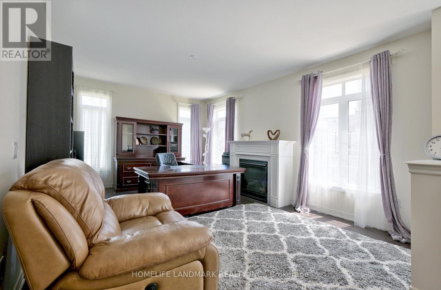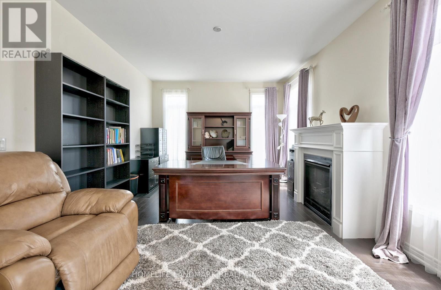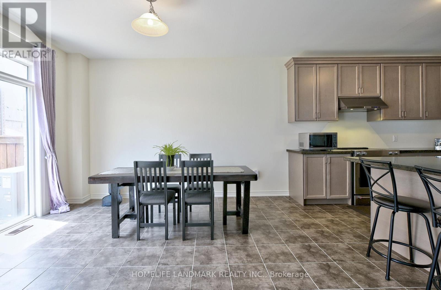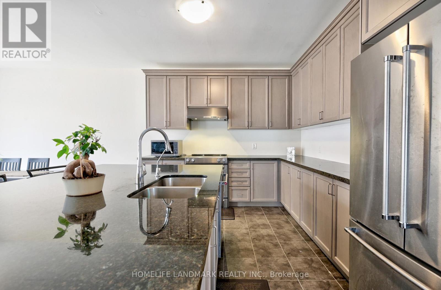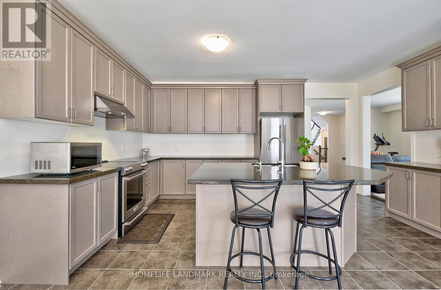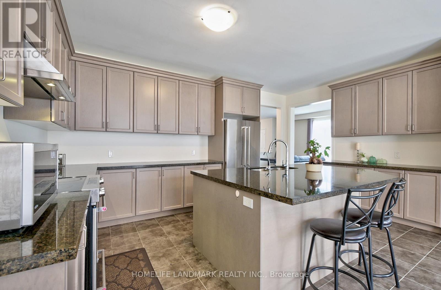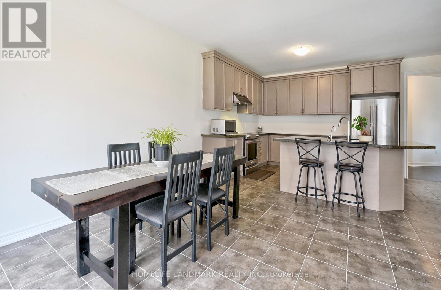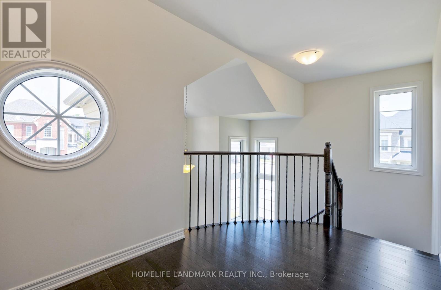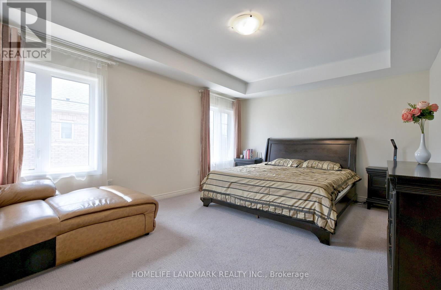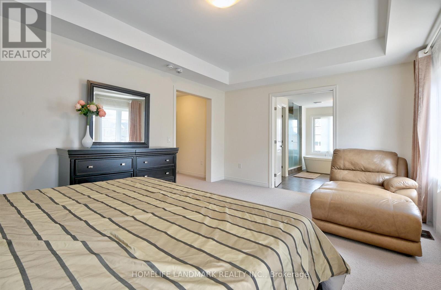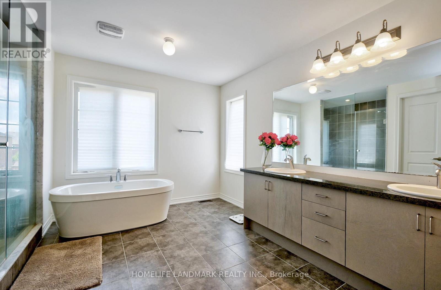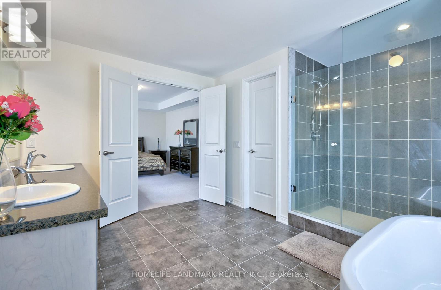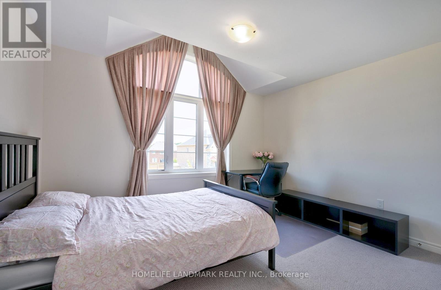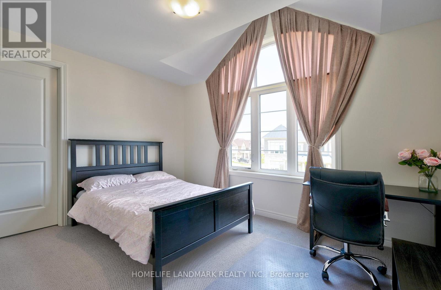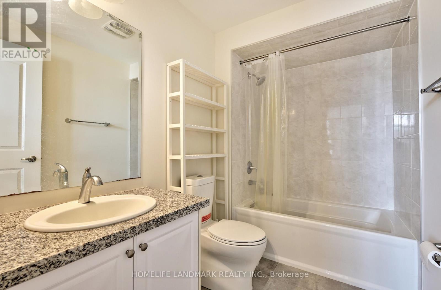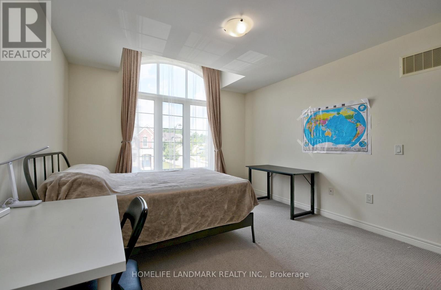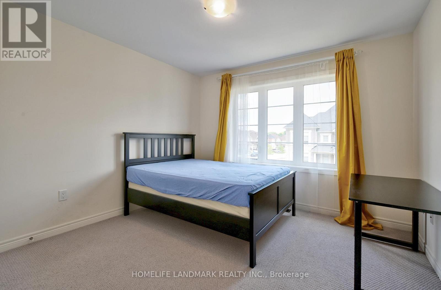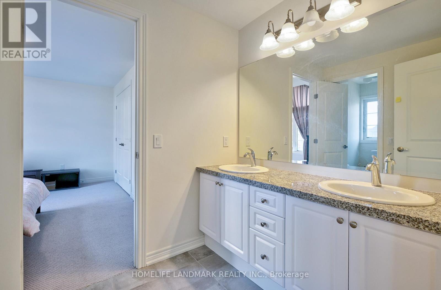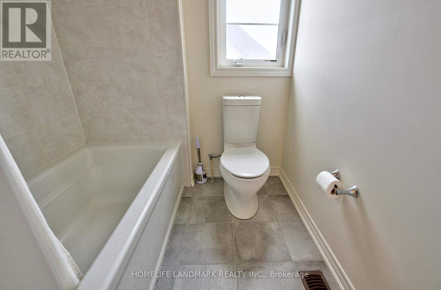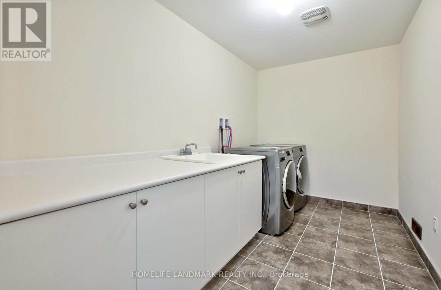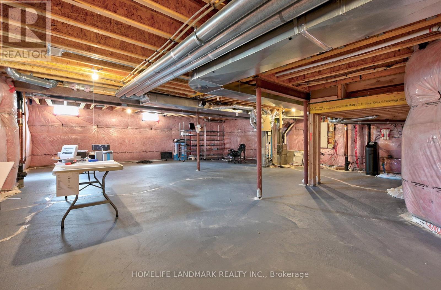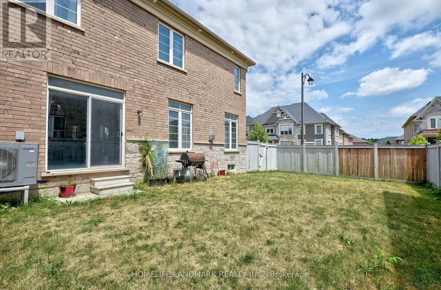99 Beckett Avenue
East Gwillimbury, Ontario L9N 0S6
4 Bedroom
4 Bathroom
3,000 - 3,500 ft2
Fireplace
Central Air Conditioning
Forced Air
$1,390,000
Regal Crest Anchor Woods' Approx 3204 Sqf Gorgeous Detached Home! Stone & Brick Front, Pot Lights In Living/Dining/Kitchen/Family, Hardwood Main W/ Matching Stair, Newer Porcelain Backsplash & Centre Island In Gourmet Kit, French Dr Open Into Library On Main, All Good-Sized Ensuite/Semi-Ensuite Brs W/ 3 W/I Closet. Mins To Yonge, Go Transit, Hwy 404 And Costco.E (id:61215)
Property Details
MLS® Number
N12294439
Property Type
Single Family
Community Name
Holland Landing
Equipment Type
Water Heater
Parking Space Total
4
Rental Equipment Type
Water Heater
Building
Bathroom Total
4
Bedrooms Above Ground
4
Bedrooms Total
4
Basement Development
Unfinished
Basement Type
N/a (unfinished)
Construction Style Attachment
Detached
Cooling Type
Central Air Conditioning
Exterior Finish
Brick
Fireplace Present
Yes
Flooring Type
Tile, Hardwood
Foundation Type
Unknown
Half Bath Total
1
Heating Fuel
Natural Gas
Heating Type
Forced Air
Stories Total
2
Size Interior
3,000 - 3,500 Ft2
Type
House
Utility Water
Municipal Water
Parking
Land
Acreage
No
Sewer
Sanitary Sewer
Size Depth
112 Ft
Size Frontage
48 Ft
Size Irregular
48 X 112 Ft
Size Total Text
48 X 112 Ft
Zoning Description
111.71
Rooms
Level
Type
Length
Width
Dimensions
Second Level
Bedroom 4
3.35 m
3.66 m
3.35 m x 3.66 m
Second Level
Laundry Room
4 m
2.5 m
4 m x 2.5 m
Second Level
Bedroom 2
3.66 m
4.42 m
3.66 m x 4.42 m
Second Level
Bedroom 3
3.35 m
3.35 m
3.35 m x 3.35 m
Main Level
Kitchen
5.33 m
3.17 m
5.33 m x 3.17 m
Main Level
Eating Area
3.5 m
4.27 m
3.5 m x 4.27 m
Main Level
Living Room
3.66 m
6.71 m
3.66 m x 6.71 m
Main Level
Family Room
5.49 m
3.96 m
5.49 m x 3.96 m
Main Level
Office
5.33 m
3.96 m
5.33 m x 3.96 m
https://www.realtor.ca/real-estate/28626285/99-beckett-avenue-east-gwillimbury-holland-landing-holland-landing






