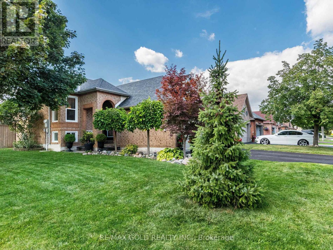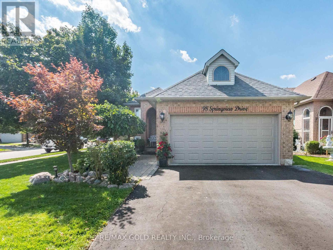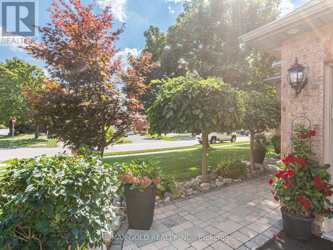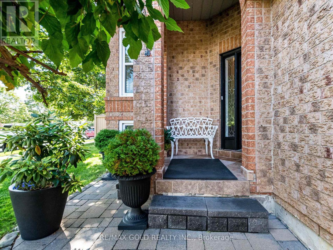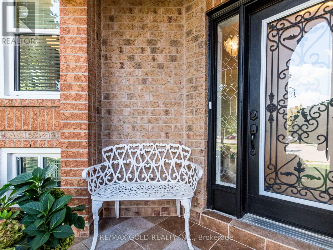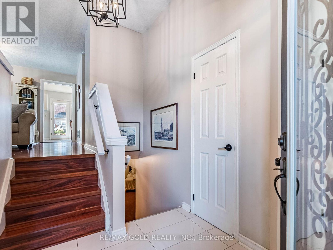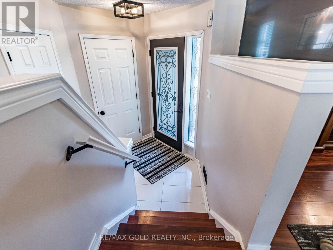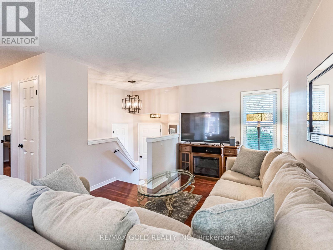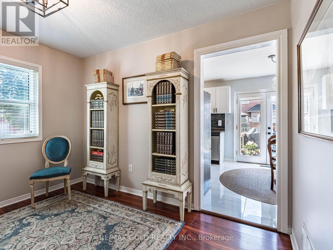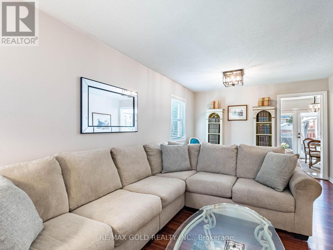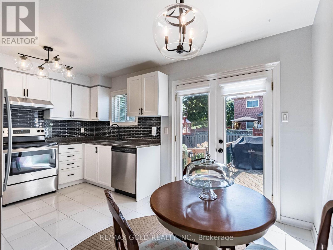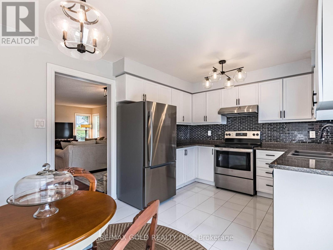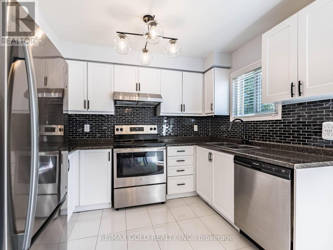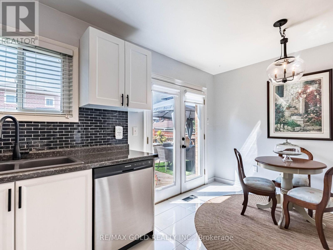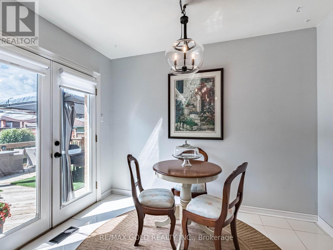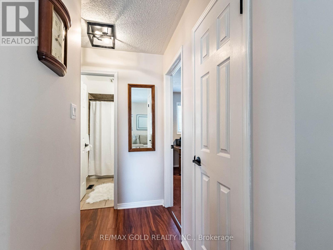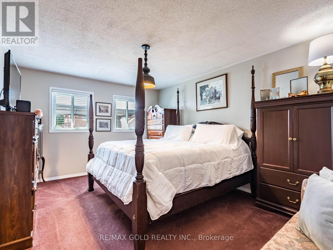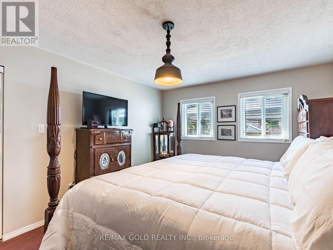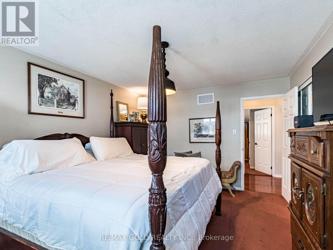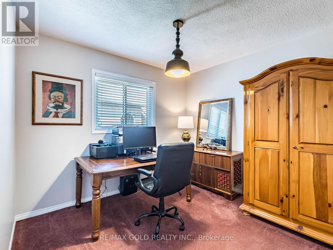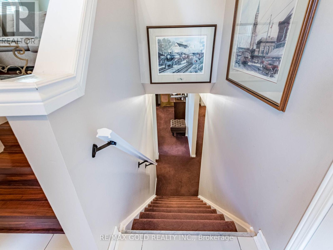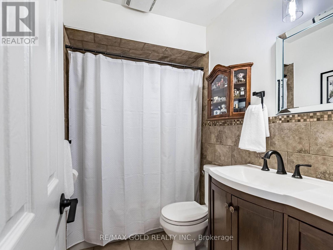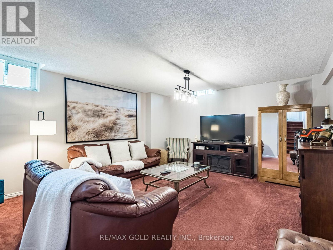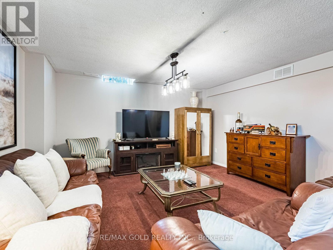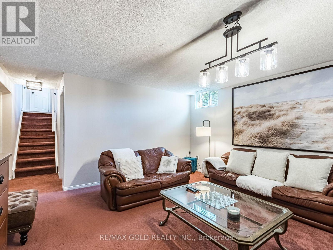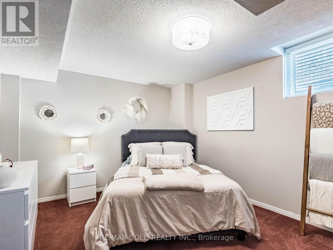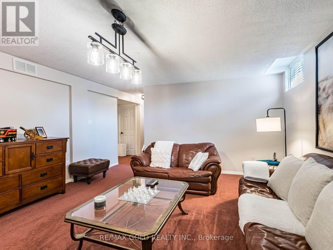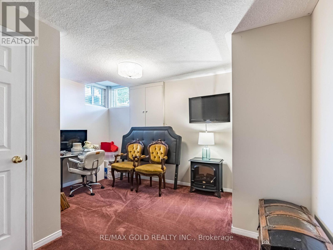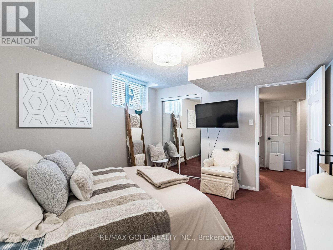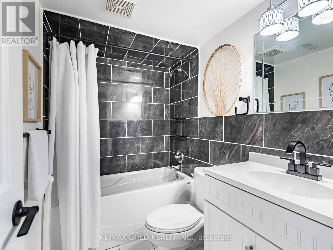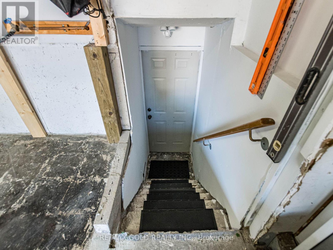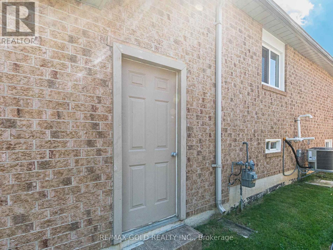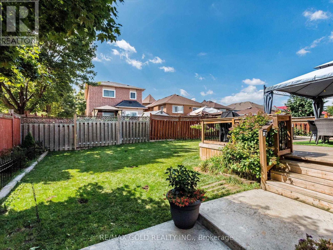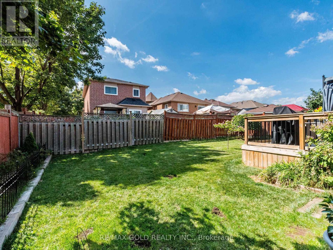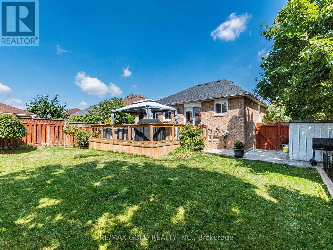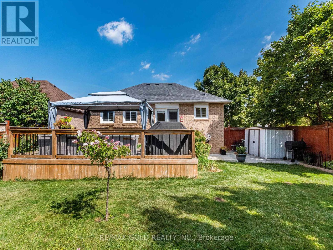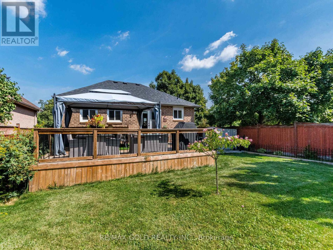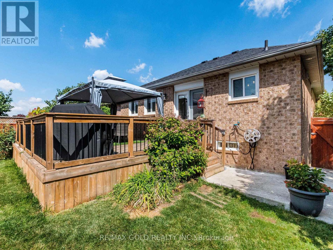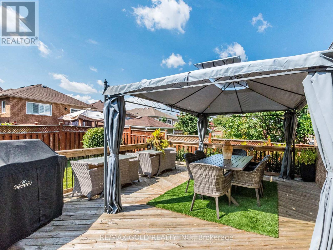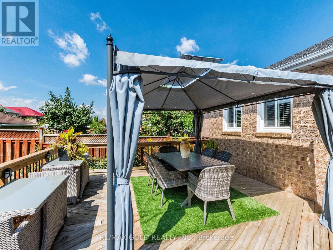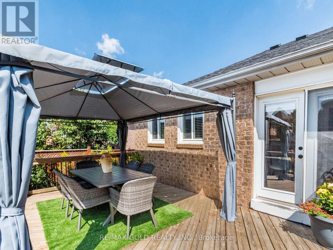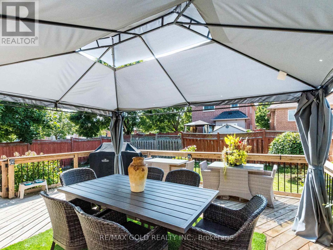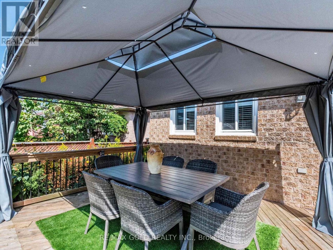4 Bedroom
2 Bathroom
700 - 1,100 ft2
Raised Bungalow
Central Air Conditioning
Forced Air
Landscaped
$888,800
Welcome to this beautifully maintained home on a desirable corner lot, offering plenty of street parking and excellent curb appeal. The property features professional interlock walkways and landscaping, along with numerous recent upgrades including new windows, roof, garage door, driveway, furnace, and central air conditioning. Thoughtfully designed with two separate entrances from the garage one to the main floor and another directly to the basement this home offers great potential for a rental or in-law suite. A side garage door also provides access to a staircase leading to the basement, where previous owners had installed fittings behind a wall for a fridge, stove, and other kitchen essentials. The spacious backyard includes a large deck, perfect for relaxing or entertaining. Ideally located within walking distance to grocery stores, a convenience shop, butcher, and dry cleaners, this home is also close to beautiful parks and green spaces, public transit, and major highways for easy commuting. Just 10 minutes away from Sheridan College, its a fantastic opportunity for families, professionals, or investors looking for rental potential in a prime location. (id:61215)
Property Details
|
MLS® Number
|
W12401885 |
|
Property Type
|
Single Family |
|
Community Name
|
Brampton West |
|
Equipment Type
|
Water Heater |
|
Parking Space Total
|
6 |
|
Rental Equipment Type
|
Water Heater |
|
Structure
|
Deck |
Building
|
Bathroom Total
|
2 |
|
Bedrooms Above Ground
|
4 |
|
Bedrooms Total
|
4 |
|
Appliances
|
Garage Door Opener Remote(s), Dishwasher, Dryer, Stove, Washer, Window Coverings, Refrigerator |
|
Architectural Style
|
Raised Bungalow |
|
Basement Development
|
Finished |
|
Basement Features
|
Separate Entrance |
|
Basement Type
|
N/a (finished) |
|
Construction Style Attachment
|
Detached |
|
Cooling Type
|
Central Air Conditioning |
|
Exterior Finish
|
Brick |
|
Foundation Type
|
Unknown |
|
Heating Fuel
|
Natural Gas |
|
Heating Type
|
Forced Air |
|
Stories Total
|
1 |
|
Size Interior
|
700 - 1,100 Ft2 |
|
Type
|
House |
|
Utility Water
|
Municipal Water |
Parking
Land
|
Acreage
|
No |
|
Landscape Features
|
Landscaped |
|
Sewer
|
Sanitary Sewer |
|
Size Depth
|
108 Ft ,3 In |
|
Size Frontage
|
46 Ft |
|
Size Irregular
|
46 X 108.3 Ft |
|
Size Total Text
|
46 X 108.3 Ft |
Rooms
| Level |
Type |
Length |
Width |
Dimensions |
|
Lower Level |
Bedroom 3 |
4.1 m |
3.38 m |
4.1 m x 3.38 m |
|
Lower Level |
Bedroom 4 |
3.72 m |
3.09 m |
3.72 m x 3.09 m |
|
Lower Level |
Family Room |
4.59 m |
3.96 m |
4.59 m x 3.96 m |
|
Main Level |
Living Room |
6.12 m |
3.4 m |
6.12 m x 3.4 m |
|
Main Level |
Dining Room |
6.12 m |
3.4 m |
6.12 m x 3.4 m |
|
Main Level |
Kitchen |
4.45 m |
3.07 m |
4.45 m x 3.07 m |
|
Main Level |
Primary Bedroom |
4.6 m |
3.52 m |
4.6 m x 3.52 m |
|
Main Level |
Bedroom 2 |
3.5 m |
3.05 m |
3.5 m x 3.05 m |
https://www.realtor.ca/real-estate/28859114/98-springview-drive-brampton-brampton-west-brampton-west

