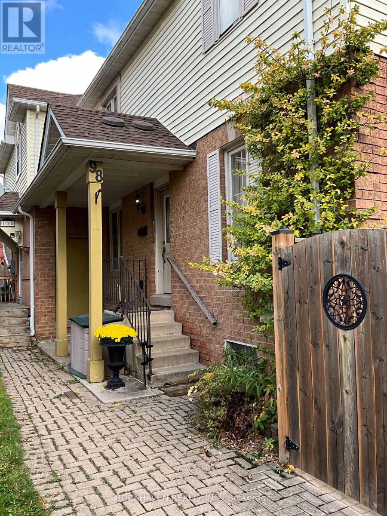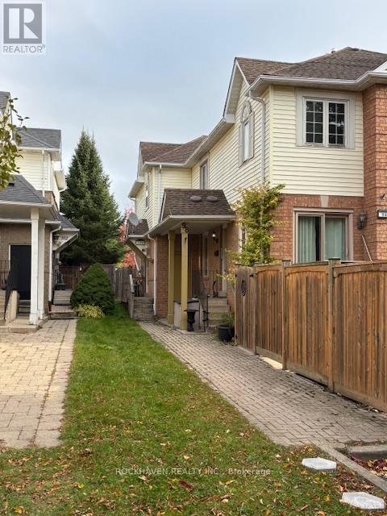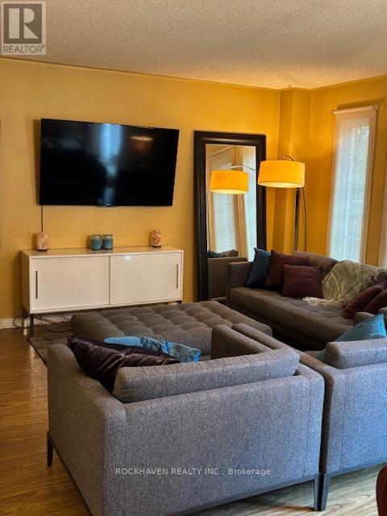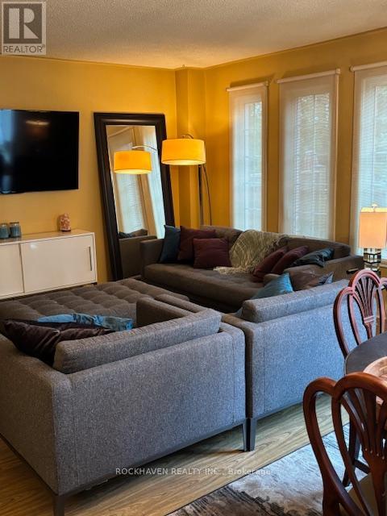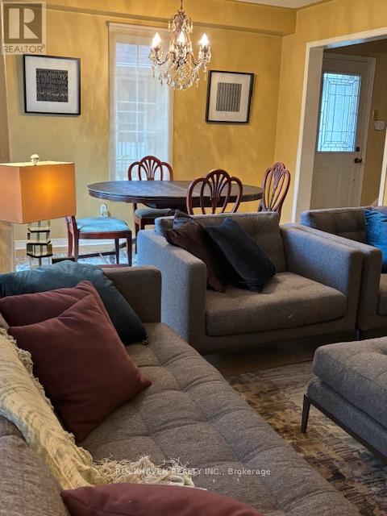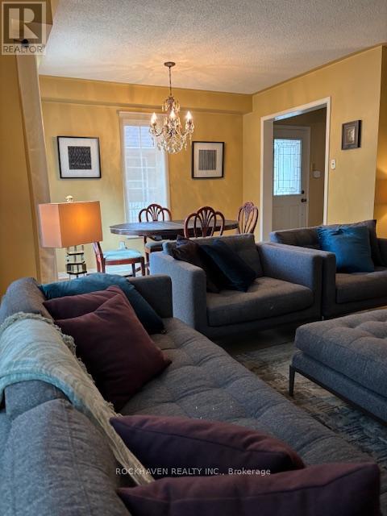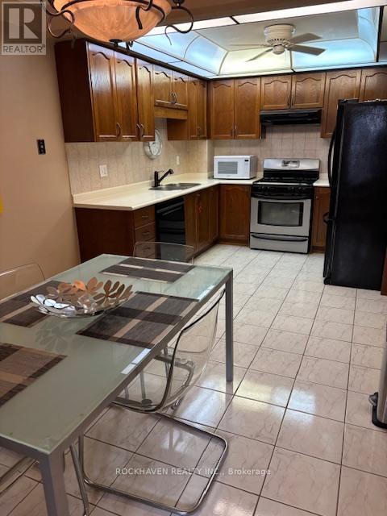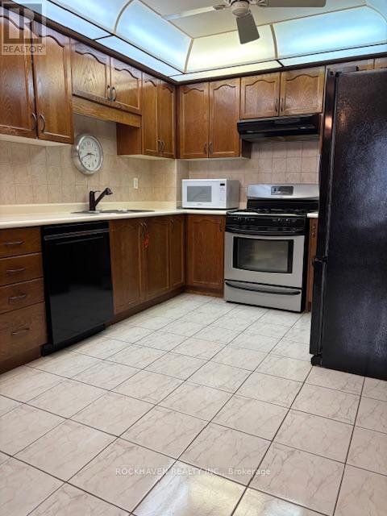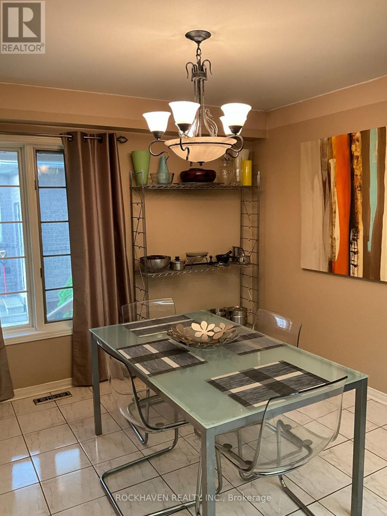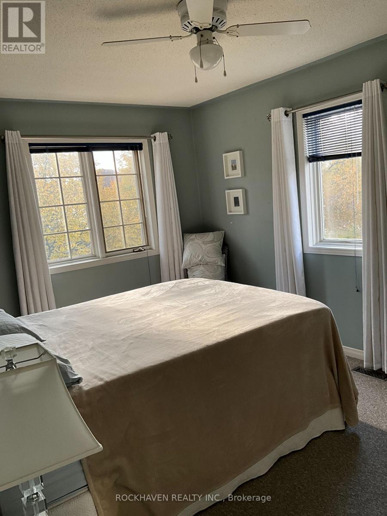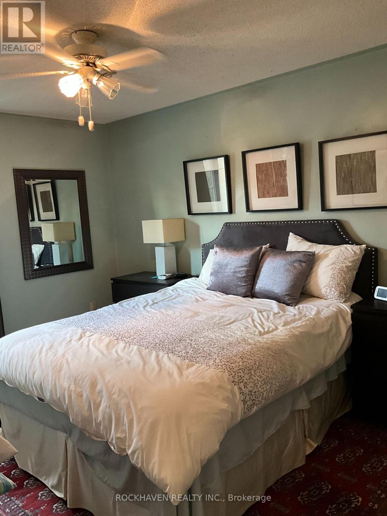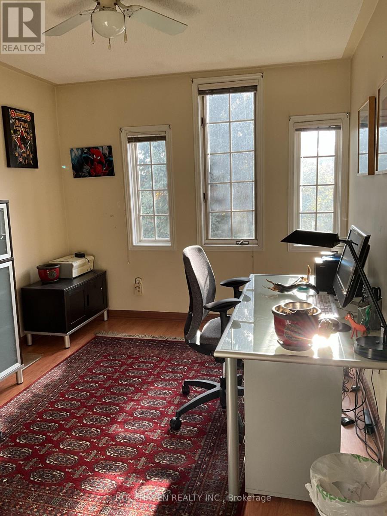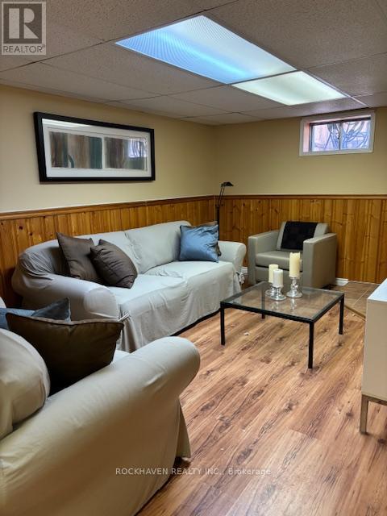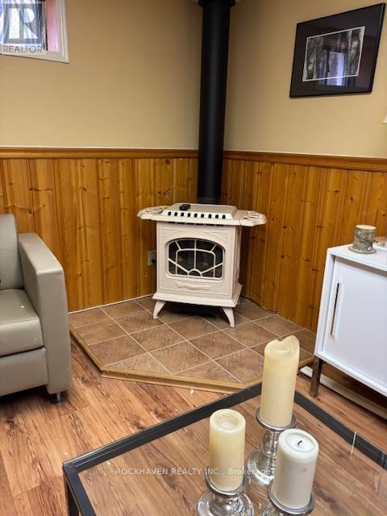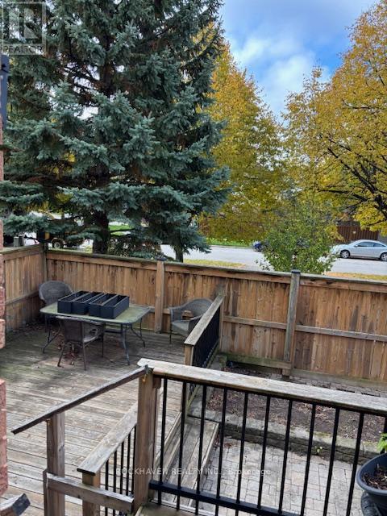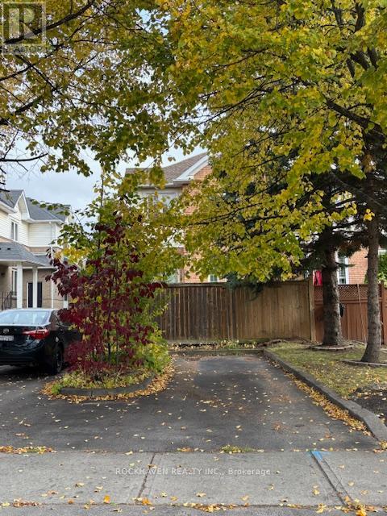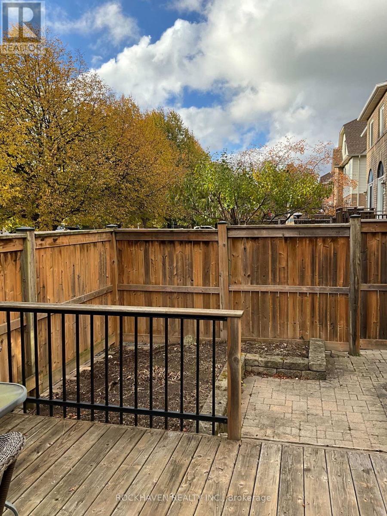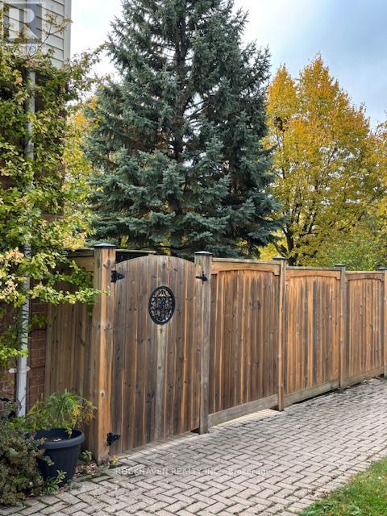Team Finora | Dan Kate and Jodie Finora | Niagara's Top Realtors | ReMax Niagara Realty Ltd.
98 Fellowes Crescent Hamilton, Ontario L8B 0M7
3 Bedroom
3 Bathroom
1,100 - 1,500 ft2
Fireplace
Central Air Conditioning
Forced Air
$699,999
Spacious freehold townhouse in family friendly neighbourhood. generous main rooms, eat-in kitchen, 3 bathrooms, fully finished basement. Primary bedroom with walk-in closet. nerwer deck is perfect to enjoy the cozy yard. Gas hookup for BBQ. Needs to be updated but has been well maintained. Perfect starter home. (id:61215)
Property Details
| MLS® Number | X12489134 |
| Property Type | Single Family |
| Community Name | Waterdown |
| Equipment Type | Water Heater |
| Parking Space Total | 2 |
| Rental Equipment Type | Water Heater |
Building
| Bathroom Total | 3 |
| Bedrooms Above Ground | 3 |
| Bedrooms Total | 3 |
| Amenities | Fireplace(s) |
| Appliances | Central Vacuum, Water Heater, Water Meter, Dishwasher, Dryer, Stove, Washer, Window Coverings, Refrigerator |
| Basement Development | Finished |
| Basement Type | Full (finished) |
| Construction Style Attachment | Attached |
| Cooling Type | Central Air Conditioning |
| Exterior Finish | Brick Veneer, Vinyl Siding |
| Fireplace Present | Yes |
| Fireplace Total | 1 |
| Foundation Type | Poured Concrete |
| Half Bath Total | 1 |
| Heating Fuel | Natural Gas |
| Heating Type | Forced Air |
| Stories Total | 2 |
| Size Interior | 1,100 - 1,500 Ft2 |
| Type | Row / Townhouse |
| Utility Water | Municipal Water |
Parking
| No Garage |
Land
| Acreage | No |
| Sewer | Sanitary Sewer |
| Size Depth | 87 Ft |
| Size Frontage | 16 Ft ,4 In |
| Size Irregular | 16.4 X 87 Ft |
| Size Total Text | 16.4 X 87 Ft |
Rooms
| Level | Type | Length | Width | Dimensions |
|---|---|---|---|---|
| Second Level | Primary Bedroom | 4.5 m | 3.1 m | 4.5 m x 3.1 m |
| Second Level | Bedroom | 4.32 m | 3.17 m | 4.32 m x 3.17 m |
| Second Level | Bedroom | 3.76 m | 2.84 m | 3.76 m x 2.84 m |
| Basement | Recreational, Games Room | 4.57 m | 3.2 m | 4.57 m x 3.2 m |
| Basement | Other | 2.49 m | 1.75 m | 2.49 m x 1.75 m |
| Basement | Laundry Room | 5.79 m | 2.97 m | 5.79 m x 2.97 m |
| Ground Level | Living Room | 5.99 m | 4.52 m | 5.99 m x 4.52 m |
| Ground Level | Dining Room | 5.99 m | 4.52 m | 5.99 m x 4.52 m |
| Ground Level | Kitchen | 5.99 m | 3.05 m | 5.99 m x 3.05 m |
https://www.realtor.ca/real-estate/29046538/98-fellowes-crescent-hamilton-waterdown-waterdown

