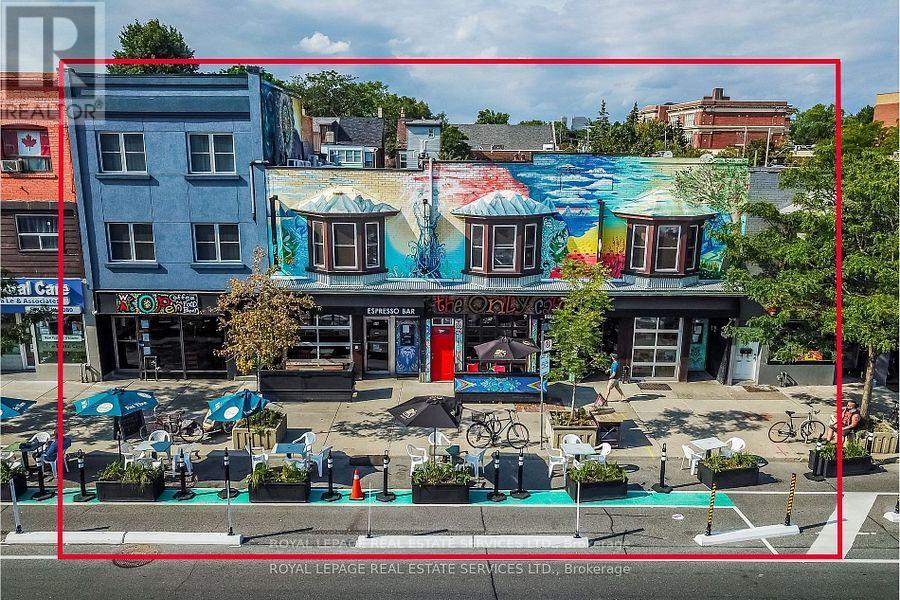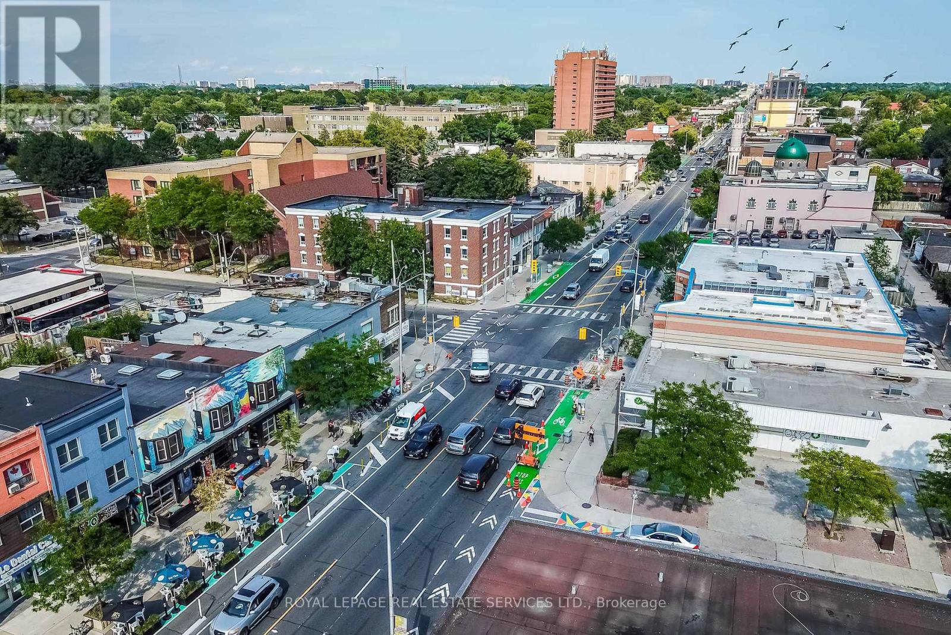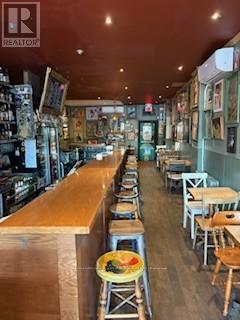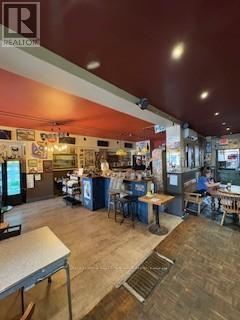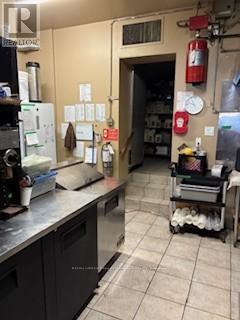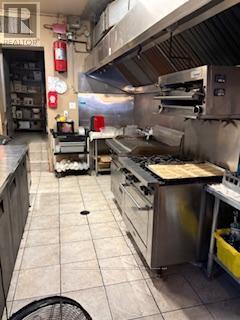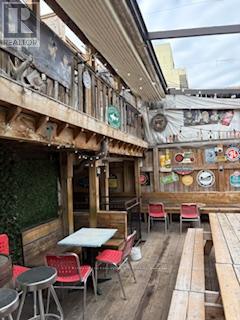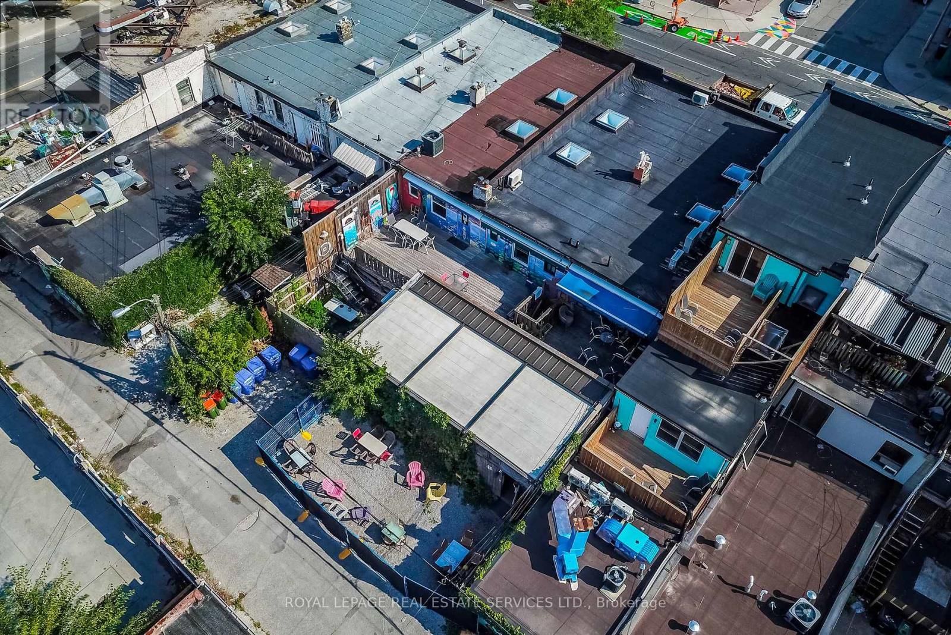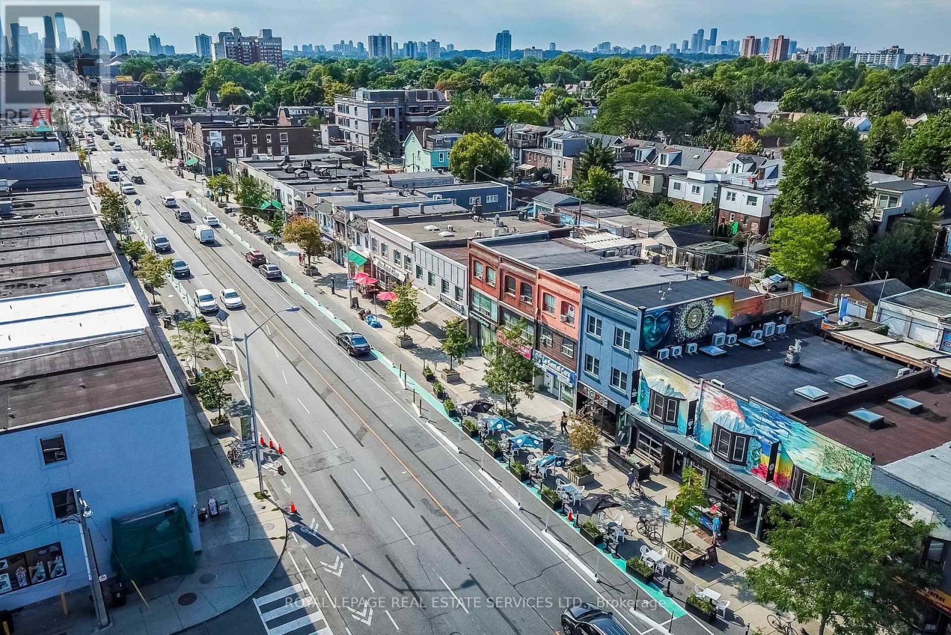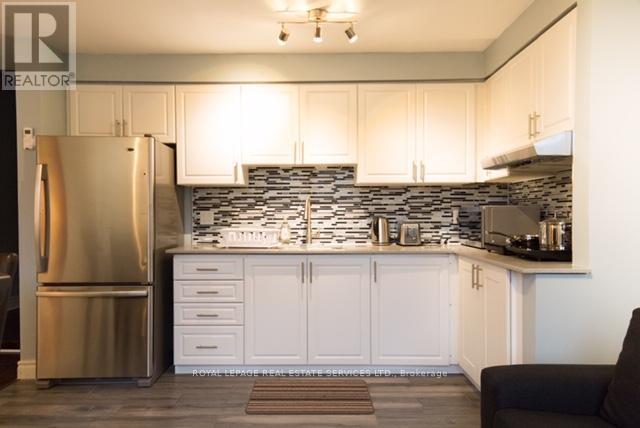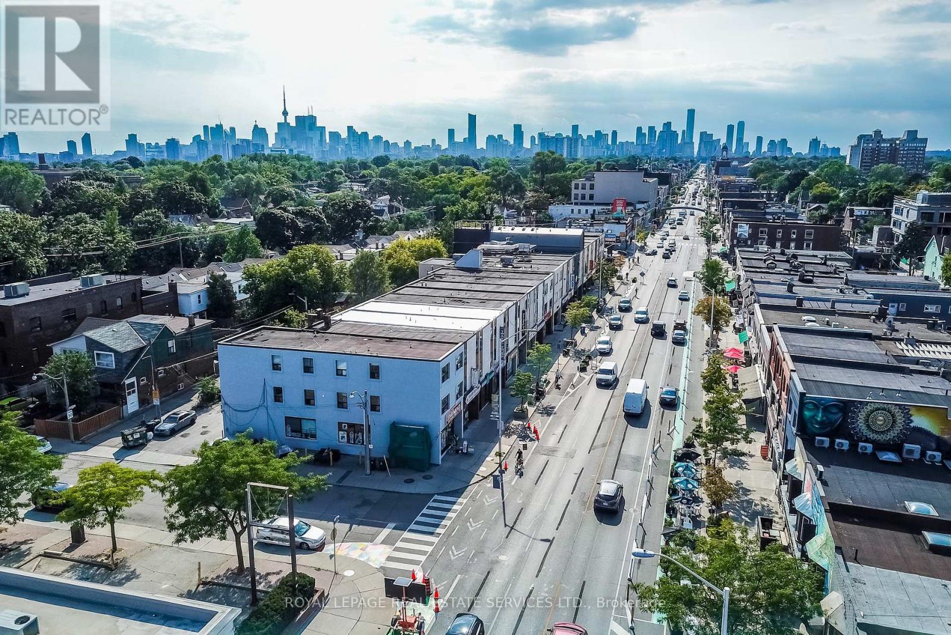Team Finora | Dan Kate and Jodie Finora | Niagara's Top Realtors | ReMax Niagara Realty Ltd.
962-974 Danforth Avenue Toronto, Ontario M4J 1L9
8,745 ft2
Partially Air Conditioned
Other
$6,700,000
Over 70 feet frontage on the Danforth, adjacent to Greek Town. Backing onto Donlands Subway. Amendments to Toronto's official plan, allow for greater density and taller buildings near transit, making it possible to build over 1.5 million more homes with greater density adjacent to transit. Seller willing to lease back for substantial period to afford holding capital for future development. A great opportunity! (id:61215)
Property Details
| MLS® Number | E12416026 |
| Property Type | Retail |
| Community Name | Danforth |
| Parking Space Total | 8 |
Building
| Cooling Type | Partially Air Conditioned |
| Heating Type | Other |
| Size Interior | 8,745 Ft2 |
| Type | Residential Commercial Mix |
| Utility Water | Municipal Water |
Land
| Acreage | No |
| Sewer | Sanitary Sewer |
| Size Depth | 102 Ft |
| Size Frontage | 71 Ft ,9 In |
| Size Irregular | 71.75 X 102 Ft |
| Size Total Text | 71.75 X 102 Ft |
| Zoning Description | Cr3 (c2.5; R2.5* 2426) |
https://www.realtor.ca/real-estate/28889802/962-974-danforth-avenue-toronto-danforth-danforth

