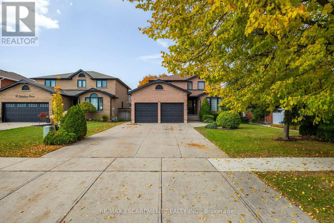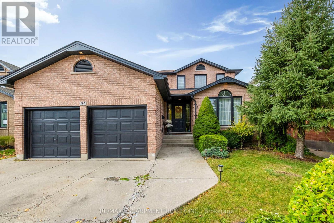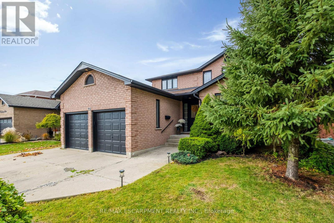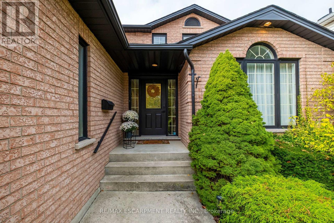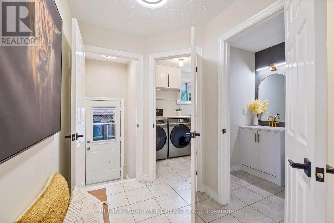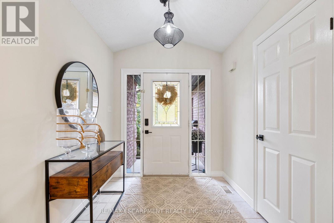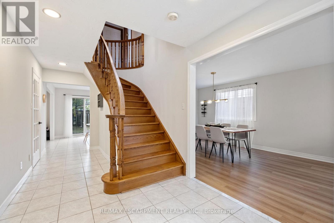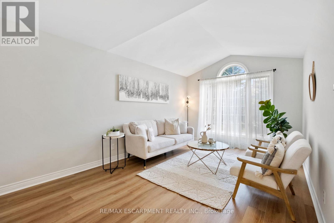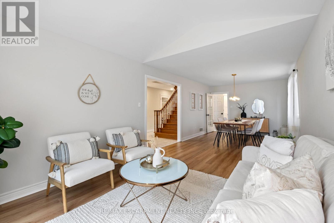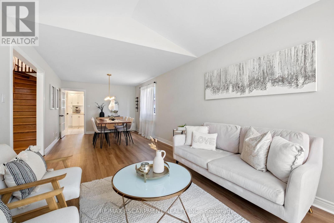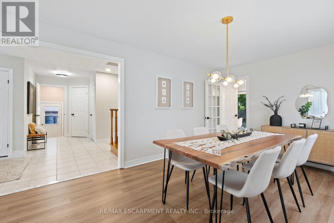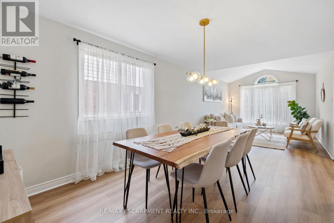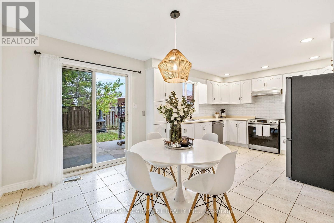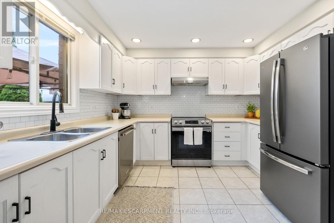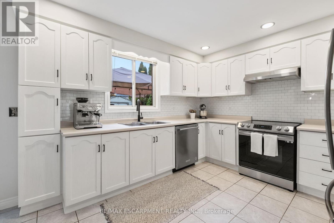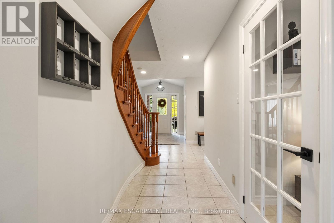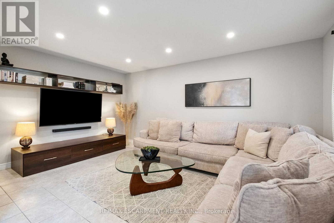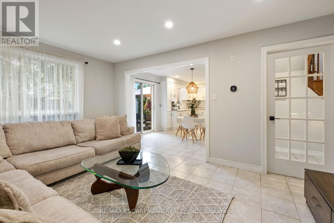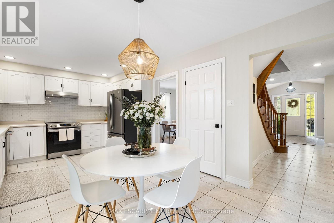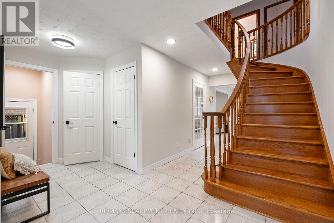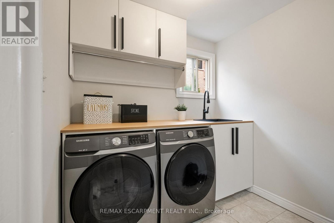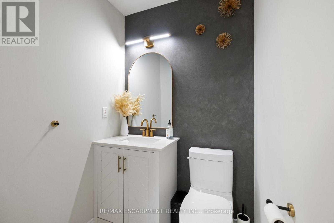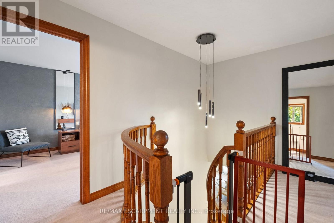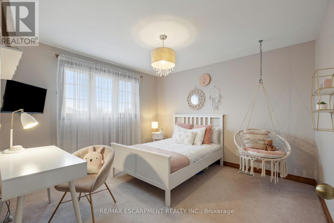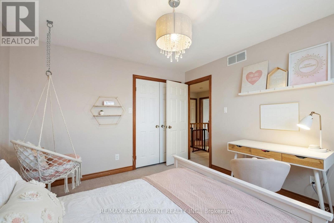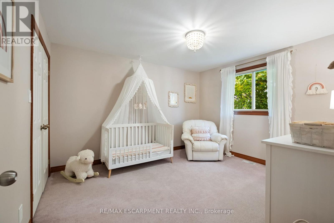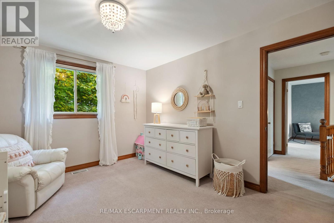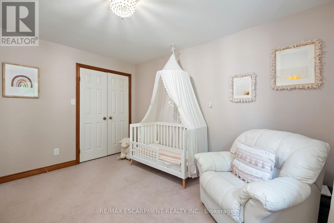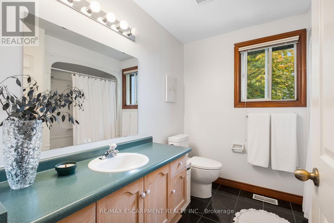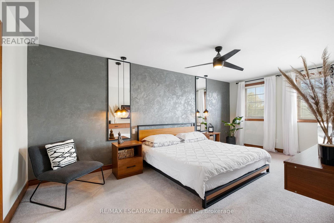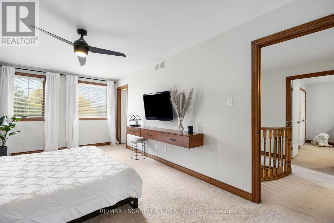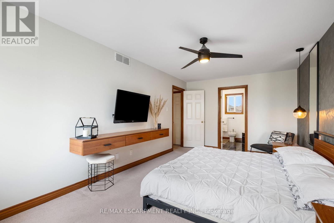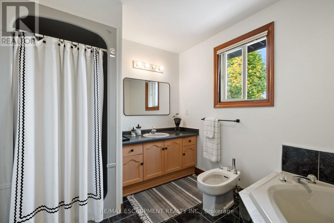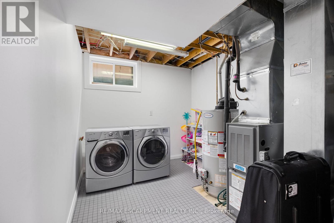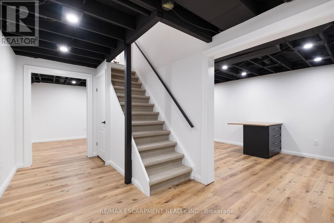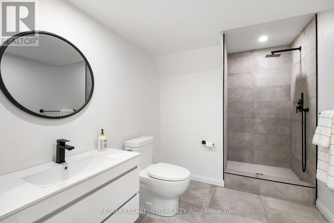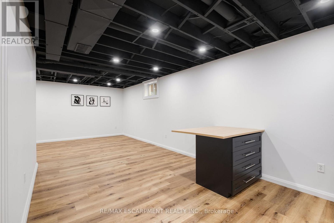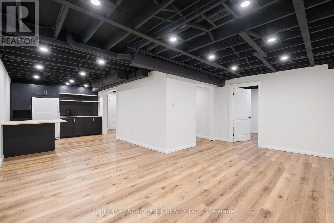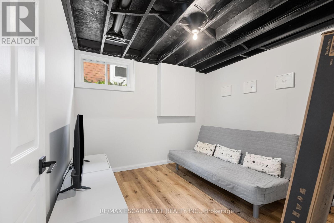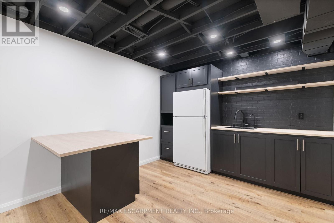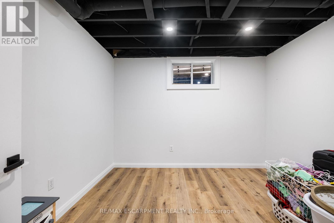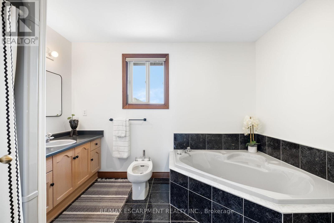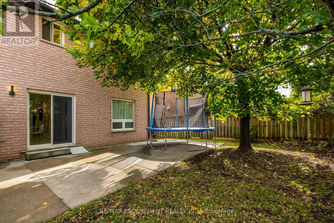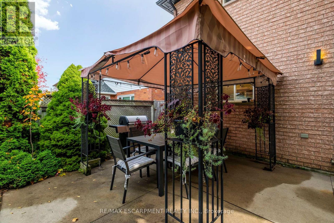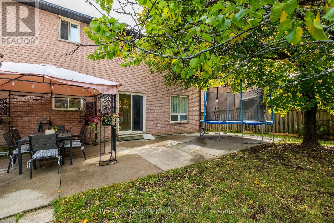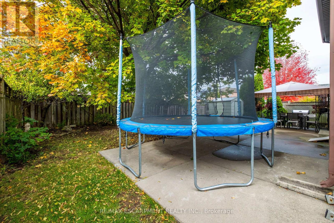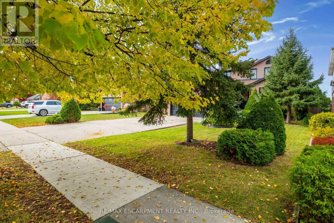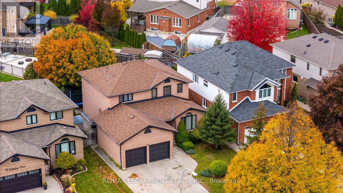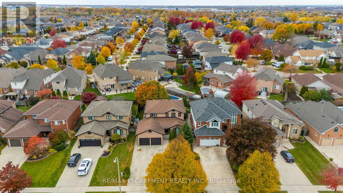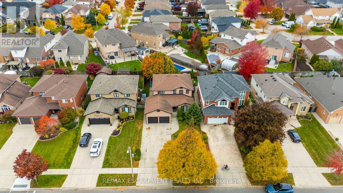Team Finora | Dan Kate and Jodie Finora | Niagara's Top Realtors | ReMax Niagara Realty Ltd.
95 Gatestone Drive Hamilton, Ontario L8J 2V1
$979,900
Tucked away on a quiet street in one of Stoney Creek's most sought-after family neighbourhoods, this beautifully maintained all-brick 2-storey home offers nearly 3,000 sq. ft. of finished living space & a thoughtful layout designed to adapt w/ your lifestyle. With 3+2 bedrooms, 4 bathrooms, and a completely new lower level with a separate entrance, it's the perfect fit for growing families, multi-generational living, or investors looking for turnkey value. The main floor feels open, bright, and welcoming - with updated flooring (2024) that ties the whole space together beautifully, a refreshed kitchen with new pot lights (2025), and an airy living and dining area ideal for entertaining. The main-floor laundry and powder room were both renovated in 2024 for added convenience. Upstairs, three spacious bedrooms include a serene primary suite with a walk-in closet and a private 4-piece ensuite. The basement underwent a complete transformation in 2025 - new flooring, walls, electrical, plumbing, kitchen, laundry, bathroom, and bedrooms - offering a pristine, never-before-lived-in space with a separate entrance, ideal for extended family or potential rental income. And if that's not what you need, it's still the perfect setup for entertaining - a spacious, open-concept layout with additional rooms that can easily serve as a home gym, playroom, or extra storage. Beyond the interiors, pride of ownership is evident throughout the property. From interior and exterior painting (2025 & 2023) to ongoing mechanical care including the water heater (2024), roof inspection (2024), new AC (2020), and furnace blower replacement (2023) - every detail has been thoughtfully maintained. Additional touches like new lighting and chandeliers (2020-2025), window coverings (2022-2025), smart keypad entry (2024), and popcorn ceiling removal with pot lights (2022) elevate the home's modern feel. A private, fully fenced yard, extended driveway, & a serene, family-friendly setting! (id:61215)
Open House
This property has open houses!
2:00 pm
Ends at:4:00 pm
Property Details
| MLS® Number | X12504540 |
| Property Type | Single Family |
| Community Name | Stoney Creek |
| Equipment Type | Water Heater |
| Features | In-law Suite |
| Parking Space Total | 6 |
| Rental Equipment Type | Water Heater |
Building
| Bathroom Total | 4 |
| Bedrooms Above Ground | 3 |
| Bedrooms Below Ground | 2 |
| Bedrooms Total | 5 |
| Age | 31 To 50 Years |
| Appliances | Garage Door Opener Remote(s), Water Meter, Dishwasher, Dryer, Garage Door Opener, Stove, Window Coverings, Refrigerator |
| Basement Development | Finished |
| Basement Type | Full (finished) |
| Construction Style Attachment | Detached |
| Cooling Type | Central Air Conditioning |
| Exterior Finish | Brick |
| Foundation Type | Concrete |
| Half Bath Total | 1 |
| Heating Fuel | Natural Gas |
| Heating Type | Forced Air |
| Stories Total | 2 |
| Size Interior | 1,500 - 2,000 Ft2 |
| Type | House |
| Utility Water | Municipal Water |
Parking
| Garage |
Land
| Acreage | No |
| Landscape Features | Landscaped |
| Sewer | Sanitary Sewer |
| Size Depth | 117 Ft ,6 In |
| Size Frontage | 49 Ft ,2 In |
| Size Irregular | 49.2 X 117.5 Ft |
| Size Total Text | 49.2 X 117.5 Ft |
Rooms
| Level | Type | Length | Width | Dimensions |
|---|---|---|---|---|
| Second Level | Bedroom | 3.38 m | 3.94 m | 3.38 m x 3.94 m |
| Second Level | Bathroom | 2.59 m | 2.49 m | 2.59 m x 2.49 m |
| Second Level | Bathroom | 3.28 m | 2.49 m | 3.28 m x 2.49 m |
| Second Level | Primary Bedroom | 3.28 m | 5.84 m | 3.28 m x 5.84 m |
| Second Level | Bedroom | 3.38 m | 3.68 m | 3.38 m x 3.68 m |
| Basement | Other | 2.24 m | 2.11 m | 2.24 m x 2.11 m |
| Basement | Bedroom | 3.1 m | 3.12 m | 3.1 m x 3.12 m |
| Basement | Bathroom | 3.35 m | 2.29 m | 3.35 m x 2.29 m |
| Basement | Other | 3.35 m | 3.38 m | 3.35 m x 3.38 m |
| Basement | Recreational, Games Room | 5.84 m | 5.44 m | 5.84 m x 5.44 m |
| Basement | Kitchen | 3.1 m | 3.15 m | 3.1 m x 3.15 m |
| Basement | Utility Room | 3.35 m | 2.59 m | 3.35 m x 2.59 m |
| Main Level | Foyer | 2.24 m | 2.26 m | 2.24 m x 2.26 m |
| Main Level | Living Room | 3.3 m | 4.85 m | 3.3 m x 4.85 m |
| Main Level | Dining Room | 3.3 m | 3.71 m | 3.3 m x 3.71 m |
| Main Level | Bathroom | 1.45 m | 1.55 m | 1.45 m x 1.55 m |
| Main Level | Laundry Room | 2.21 m | 2.24 m | 2.21 m x 2.24 m |
| Main Level | Kitchen | 3.05 m | 3.4 m | 3.05 m x 3.4 m |
| Main Level | Eating Area | 2.87 m | 3.4 m | 2.87 m x 3.4 m |
| Main Level | Family Room | 3.45 m | 4.98 m | 3.45 m x 4.98 m |
https://www.realtor.ca/real-estate/29062219/95-gatestone-drive-hamilton-stoney-creek-stoney-creek

