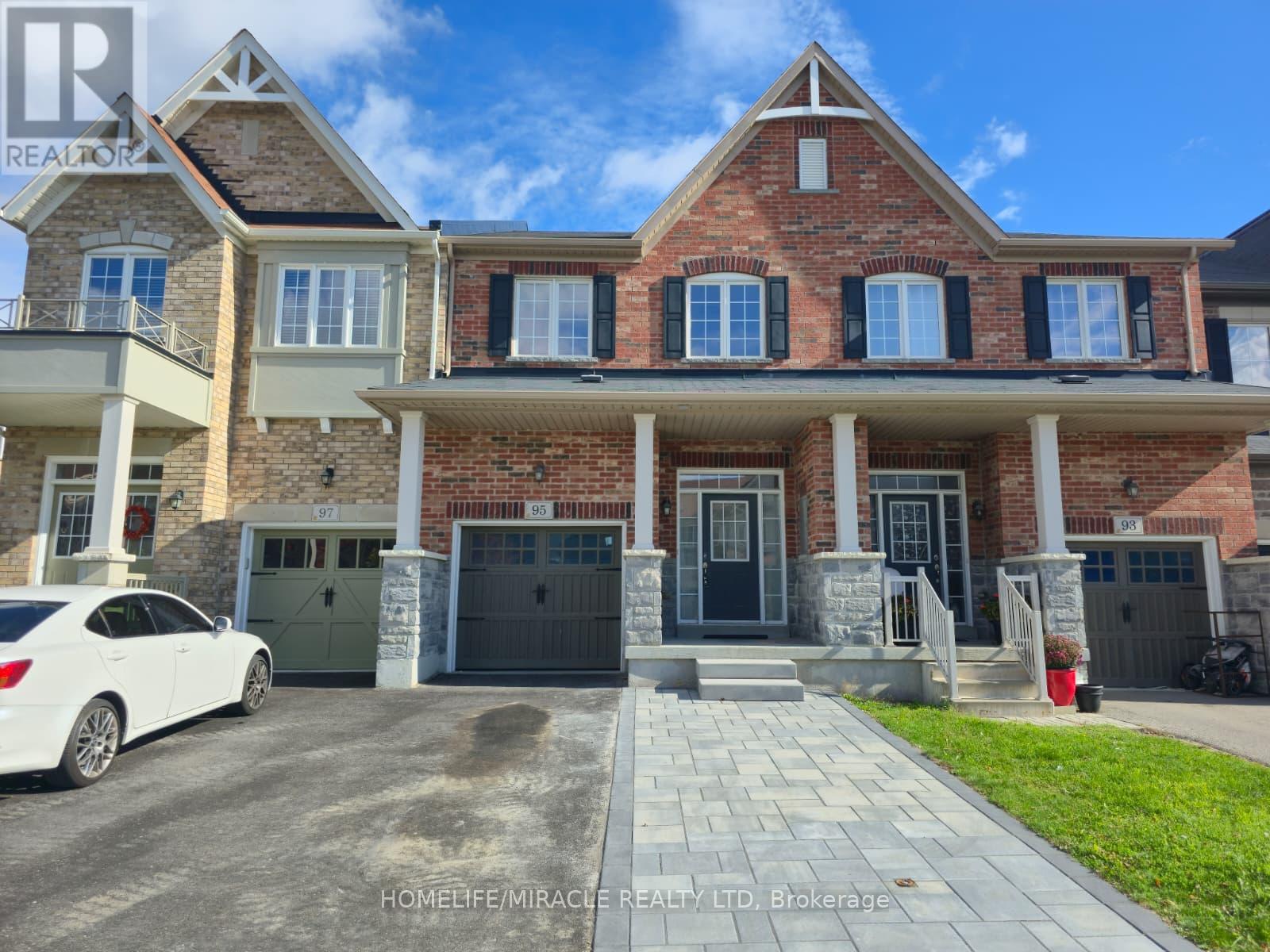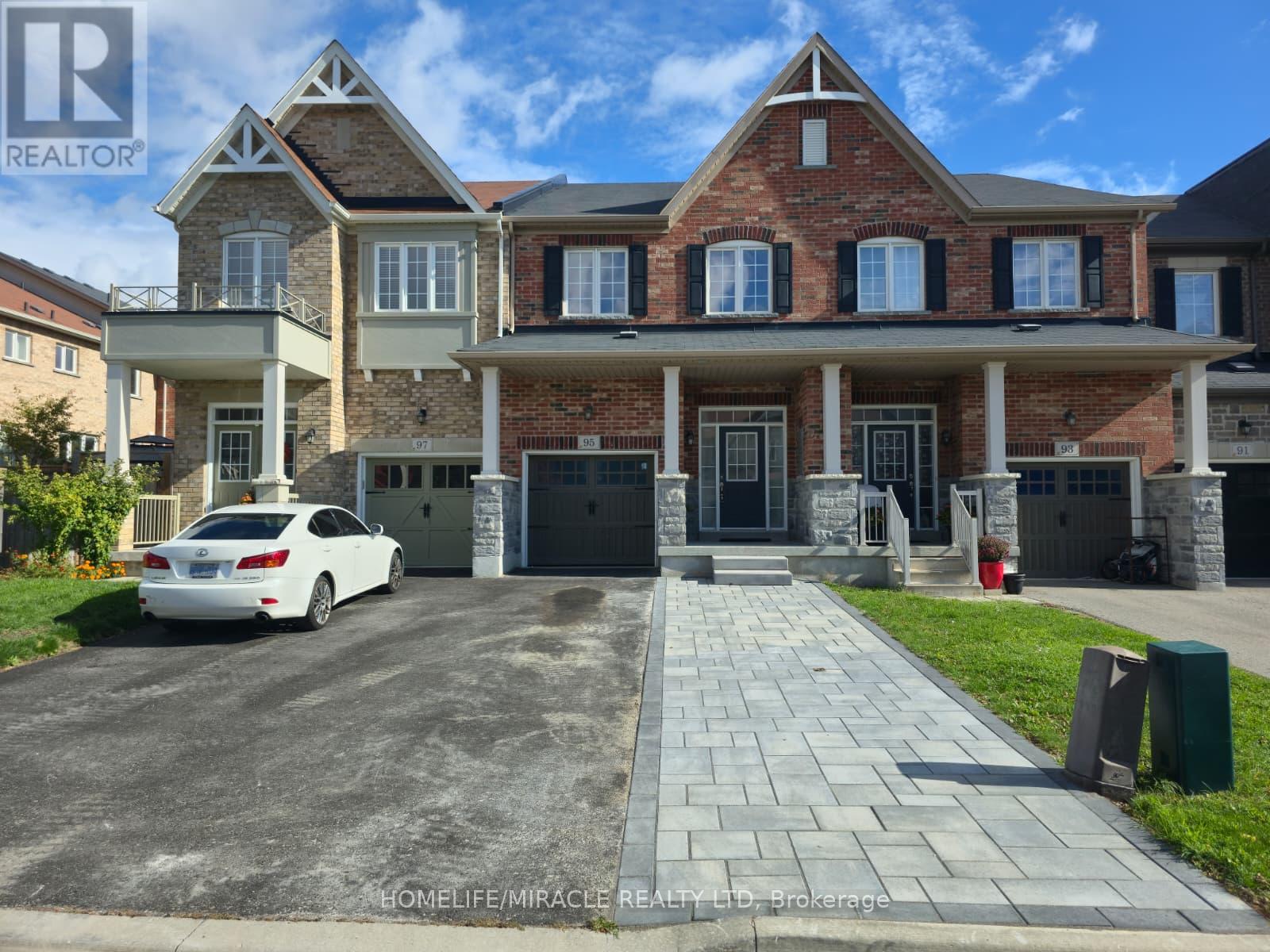3 Bedroom
3 Bathroom
1,500 - 2,000 ft2
Fireplace
Central Air Conditioning
Forced Air
$2,999 Monthly
Welcome to this beautiful townhome for lease in North Whitby near Thickson Rd & Taunton Rd, offering over 1,900 sq. ft. of living space. Featuring 3 spacious bedrooms, 3 washrooms, and convenient second-floor laundry, this home is filled with upgrades throughout. The modern white kitchen boasts quartz countertops, a stylish backsplash, stainless steel appliances, and sleek cabinetry. Enjoy hardwood flooring on the main level and second-floor, 12x18 porcelain tiles, and oak stairs with iron pickets. The property also includes a fenced backyard, unfinished basement, all window coverings, and a large interlocked front yard with parking for up to 5 vehicles. Situated in a prime location close to parks, top-rated schools, shopping, and transit, this home perfectly blends comfort and convenience. (id:61215)
Property Details
|
MLS® Number
|
E12484684 |
|
Property Type
|
Single Family |
|
Community Name
|
Rolling Acres |
|
Amenities Near By
|
Park, Public Transit, Schools |
|
Easement
|
Unknown |
|
Features
|
Flat Site |
|
Parking Space Total
|
5 |
|
Structure
|
Porch |
Building
|
Bathroom Total
|
3 |
|
Bedrooms Above Ground
|
3 |
|
Bedrooms Total
|
3 |
|
Age
|
6 To 15 Years |
|
Appliances
|
Water Meter, Water Heater |
|
Basement Development
|
Unfinished |
|
Basement Type
|
N/a (unfinished) |
|
Construction Style Attachment
|
Attached |
|
Cooling Type
|
Central Air Conditioning |
|
Exterior Finish
|
Brick Facing |
|
Fire Protection
|
Smoke Detectors |
|
Fireplace Present
|
Yes |
|
Flooring Type
|
Porcelain Tile, Hardwood |
|
Foundation Type
|
Concrete |
|
Half Bath Total
|
1 |
|
Heating Fuel
|
Natural Gas |
|
Heating Type
|
Forced Air |
|
Stories Total
|
2 |
|
Size Interior
|
1,500 - 2,000 Ft2 |
|
Type
|
Row / Townhouse |
|
Utility Water
|
Municipal Water |
Parking
Land
|
Acreage
|
No |
|
Fence Type
|
Fenced Yard |
|
Land Amenities
|
Park, Public Transit, Schools |
|
Sewer
|
Sanitary Sewer |
|
Size Depth
|
114 Ft ,7 In |
|
Size Frontage
|
20 Ft ,3 In |
|
Size Irregular
|
20.3 X 114.6 Ft |
|
Size Total Text
|
20.3 X 114.6 Ft|under 1/2 Acre |
Rooms
| Level |
Type |
Length |
Width |
Dimensions |
|
Main Level |
Kitchen |
3.5 m |
2.4 m |
3.5 m x 2.4 m |
|
Main Level |
Family Room |
5.9 m |
3.2 m |
5.9 m x 3.2 m |
|
Main Level |
Eating Area |
3.1 m |
2.4 m |
3.1 m x 2.4 m |
|
Upper Level |
Living Room |
4.5 m |
3.6 m |
4.5 m x 3.6 m |
|
Upper Level |
Bedroom 3 |
4.45 m |
2.8 m |
4.45 m x 2.8 m |
|
Upper Level |
Primary Bedroom |
5.3 m |
3.8 m |
5.3 m x 3.8 m |
|
Upper Level |
Bedroom 2 |
4.8 m |
2.8 m |
4.8 m x 2.8 m |
Utilities
|
Cable
|
Available |
|
Electricity
|
Installed |
|
Sewer
|
Installed |
https://www.realtor.ca/real-estate/29037710/95-cathedral-drive-whitby-rolling-acres-rolling-acres




