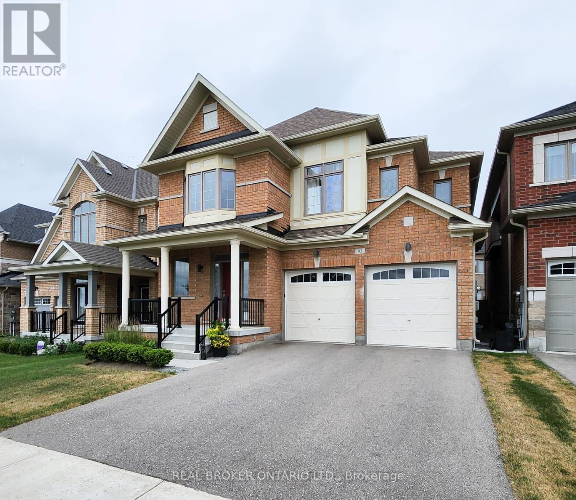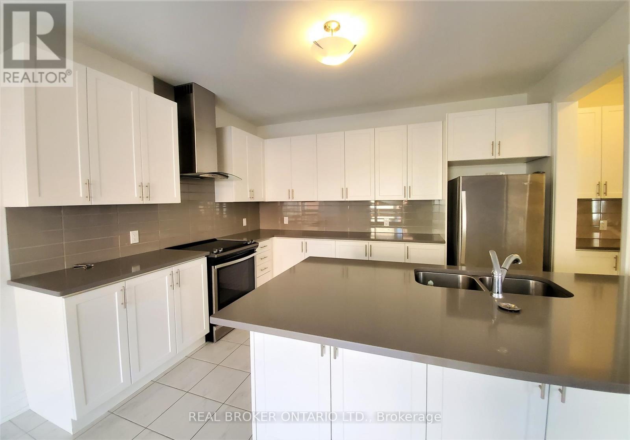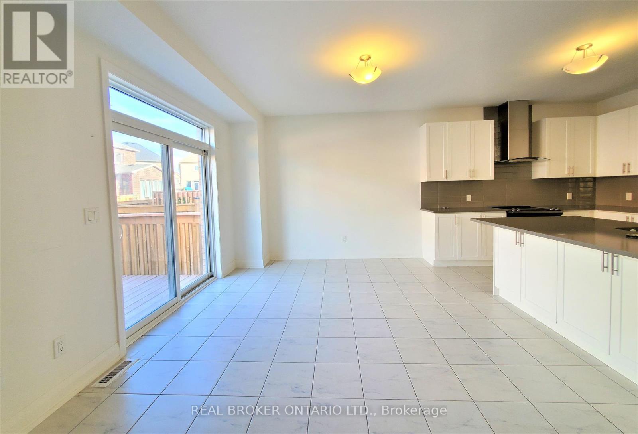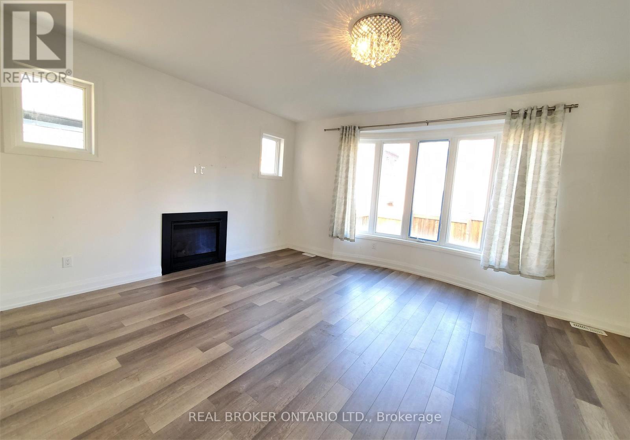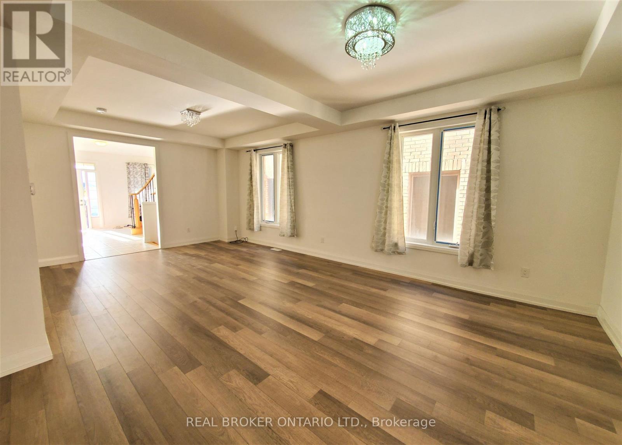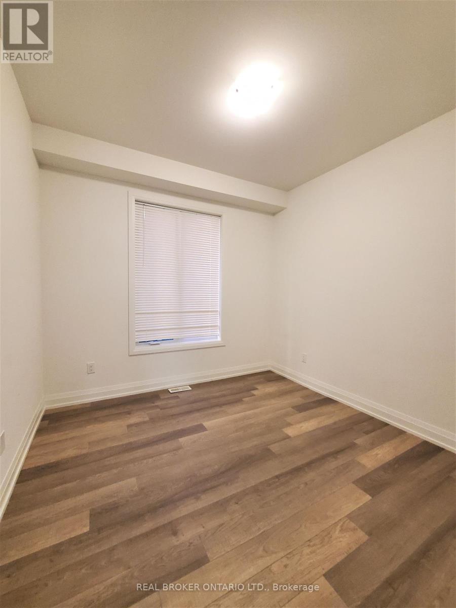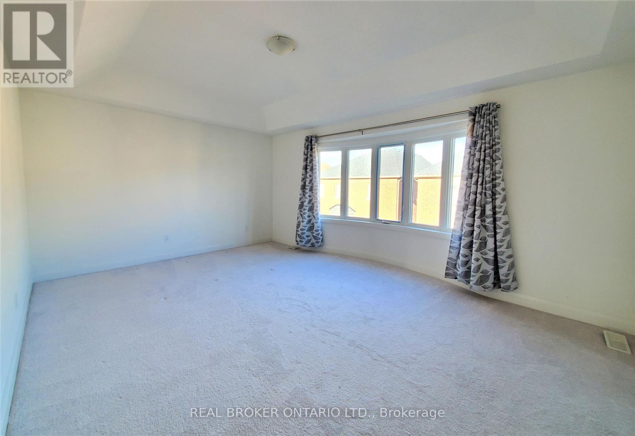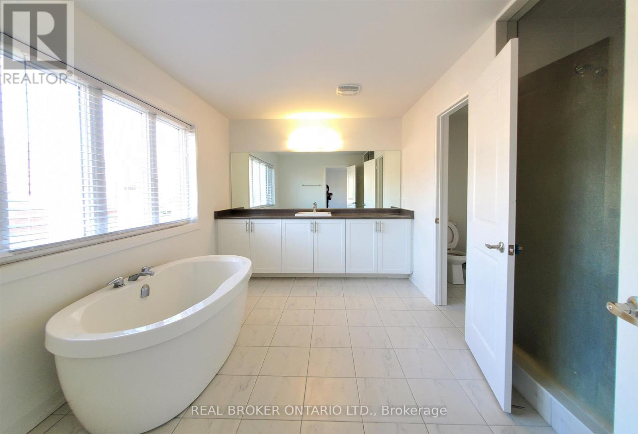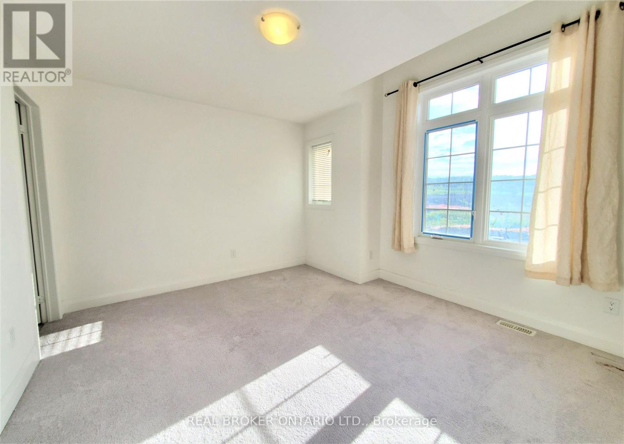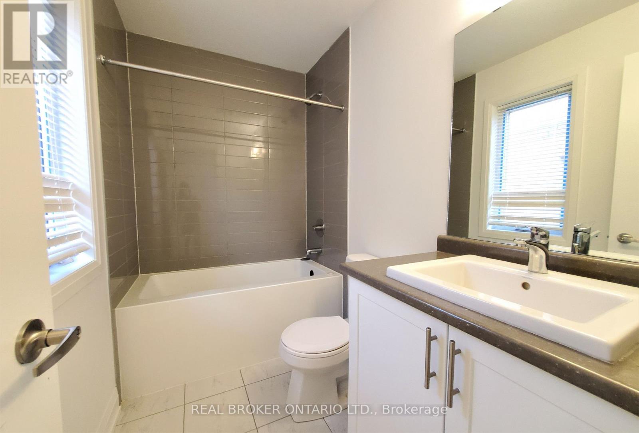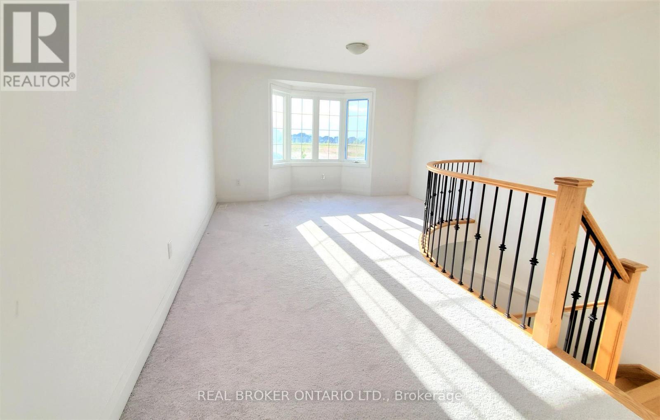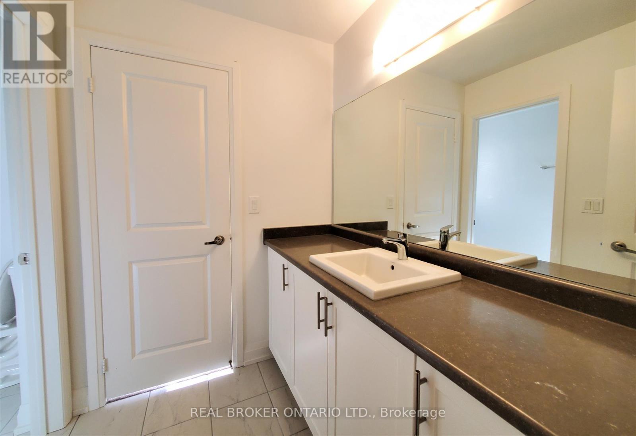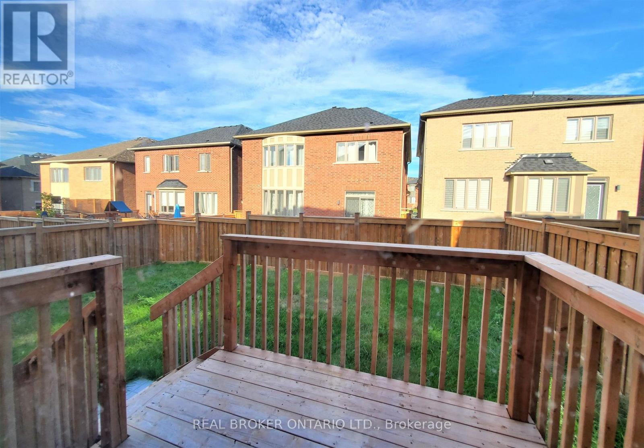5 Bedroom
4 Bathroom
3,000 - 3,500 ft2
Fireplace
Central Air Conditioning
Forced Air
$3,600 Monthly
Welcome to this 5 Yrs New Stunning 3,224 sq ft Residence Featuring 4 Bedrooms + Main-floor Office, Nestled in the Prestigious Hillsborough Community by Award-winning Builder Andrin Homes. Perfectly Positioned On a Premium lot with Overlooking Lush Green Space and Parkland. Step inside to Soaring 9 Ft Smooth Ceilings on the Main floor, Highlighted by a Grand Circular Staircase. The Modern Kitchen Showcases Extended Cabinetry, Stone Countertops, Stainless Steel Appliances, a Stylish Backsplash, Porcelain Flooring, and a Convenient Servery with Pantry. Enjoy a Spacious, Separate Breakfast Area Ideal for Family Gatherings, Also With Double Door Walk-out to Private Fenced Backyard. The Dedicated Main-floor Office is Perfect for Working from Home, While the Second-floor Loft Adds a Versatile Space for Relaxation or Play. Centrally Located with Quick Access to Highways 404 & 400, GO Transit, Upper Canada Mall, Costco, Walmart, Cinemas, Restaurants, Conservation Areas, and Other Top Amenities. This Home Combines Comfort, Style, and Convenience. (id:61215)
Property Details
|
MLS® Number
|
N12301538 |
|
Property Type
|
Single Family |
|
Community Name
|
Holland Landing |
|
Amenities Near By
|
Park |
|
Parking Space Total
|
5 |
|
View Type
|
View |
Building
|
Bathroom Total
|
4 |
|
Bedrooms Above Ground
|
4 |
|
Bedrooms Below Ground
|
1 |
|
Bedrooms Total
|
5 |
|
Age
|
0 To 5 Years |
|
Appliances
|
Garage Door Opener Remote(s), Dishwasher, Dryer, Hood Fan, Stove, Washer, Refrigerator |
|
Basement Type
|
Full |
|
Construction Style Attachment
|
Detached |
|
Cooling Type
|
Central Air Conditioning |
|
Exterior Finish
|
Brick |
|
Fireplace Present
|
Yes |
|
Flooring Type
|
Tile, Laminate |
|
Foundation Type
|
Poured Concrete |
|
Half Bath Total
|
1 |
|
Heating Fuel
|
Natural Gas |
|
Heating Type
|
Forced Air |
|
Stories Total
|
2 |
|
Size Interior
|
3,000 - 3,500 Ft2 |
|
Type
|
House |
|
Utility Water
|
Municipal Water |
Parking
Land
|
Acreage
|
No |
|
Fence Type
|
Fenced Yard |
|
Land Amenities
|
Park |
|
Sewer
|
Sanitary Sewer |
Rooms
| Level |
Type |
Length |
Width |
Dimensions |
|
Second Level |
Bedroom 4 |
3.23 m |
3.35 m |
3.23 m x 3.35 m |
|
Second Level |
Loft |
4.02 m |
4.08 m |
4.02 m x 4.08 m |
|
Second Level |
Primary Bedroom |
3.84 m |
5.49 m |
3.84 m x 5.49 m |
|
Second Level |
Bedroom 2 |
3.66 m |
3.57 m |
3.66 m x 3.57 m |
|
Second Level |
Bedroom 3 |
3.66 m |
3.96 m |
3.66 m x 3.96 m |
|
Main Level |
Kitchen |
3.11 m |
3.69 m |
3.11 m x 3.69 m |
|
Main Level |
Eating Area |
3.35 m |
3.69 m |
3.35 m x 3.69 m |
|
Main Level |
Family Room |
4.27 m |
5.79 m |
4.27 m x 5.79 m |
|
Main Level |
Dining Room |
3.66 m |
4.27 m |
3.66 m x 4.27 m |
|
Main Level |
Living Room |
3.66 m |
4.05 m |
3.66 m x 4.05 m |
|
Main Level |
Den |
3.05 m |
3.05 m |
3.05 m x 3.05 m |
https://www.realtor.ca/real-estate/28641335/93-dog-wood-boulevard-east-gwillimbury-holland-landing-holland-landing

