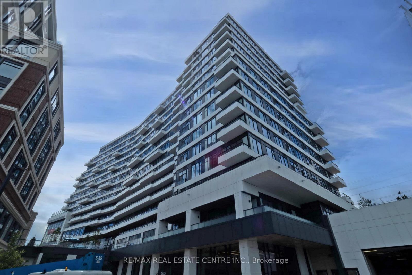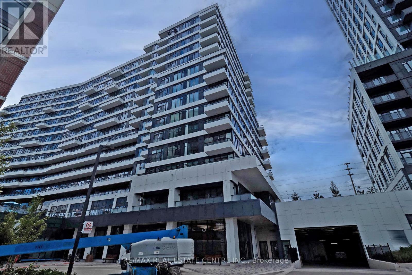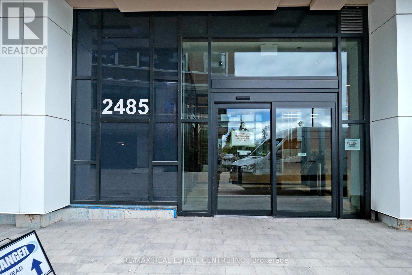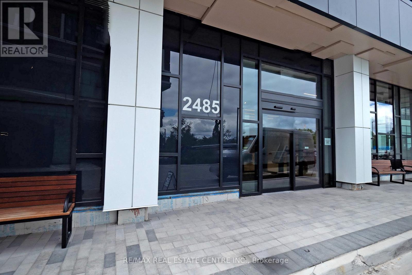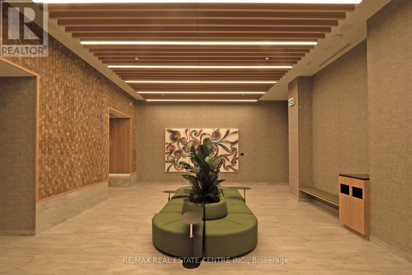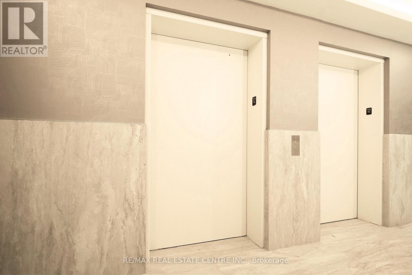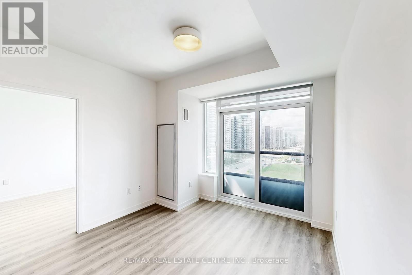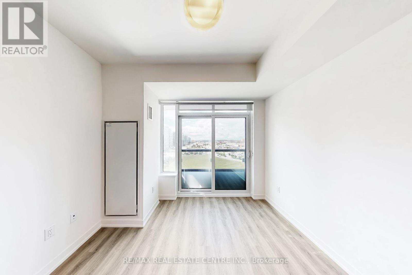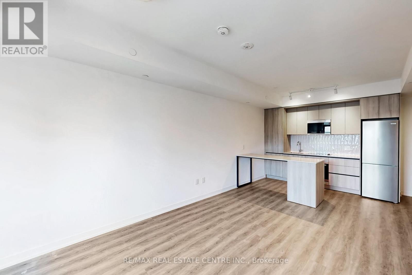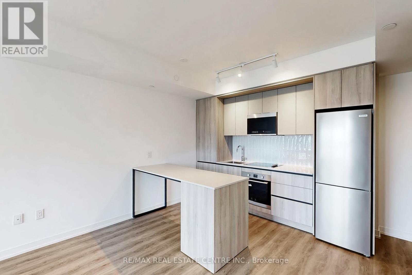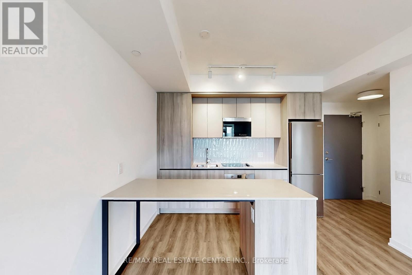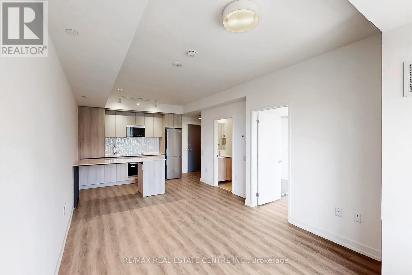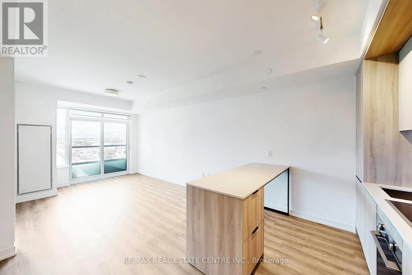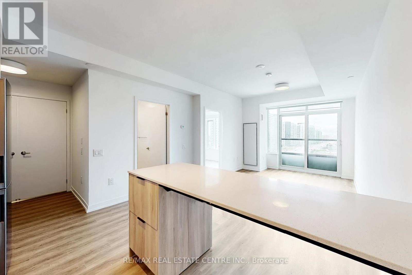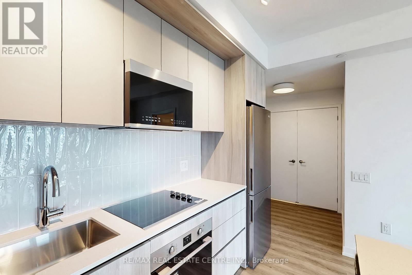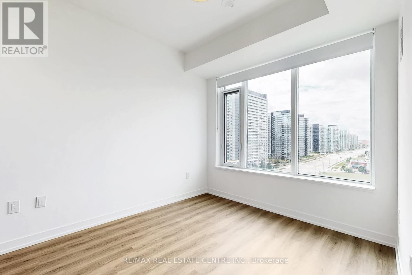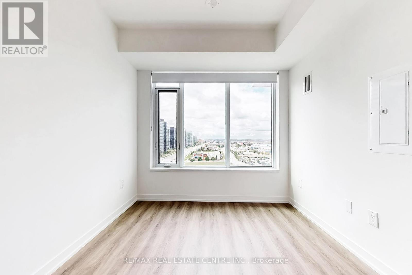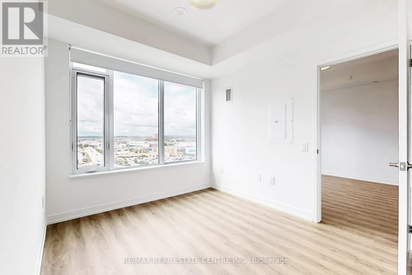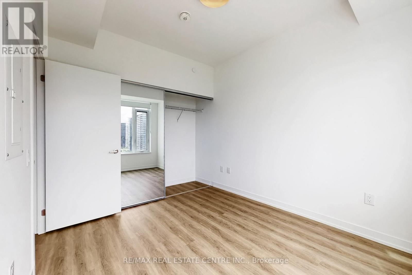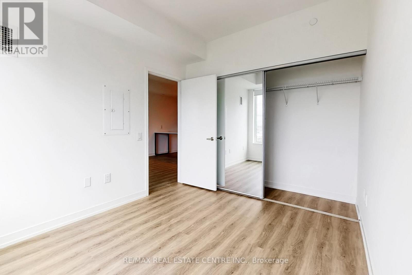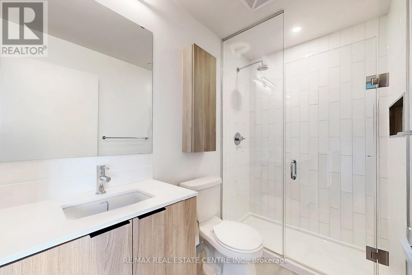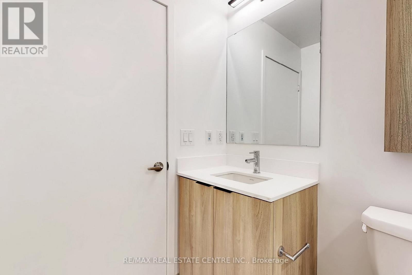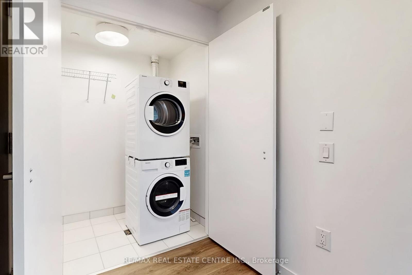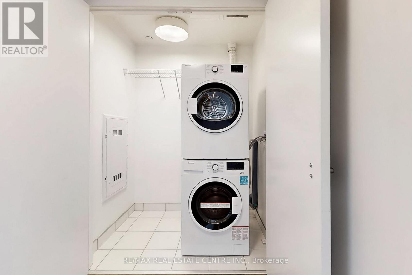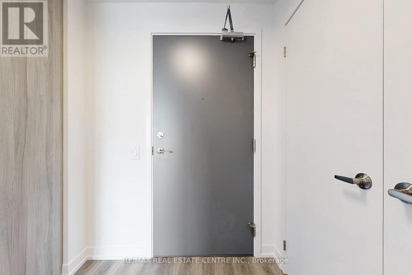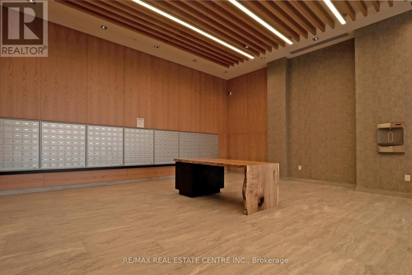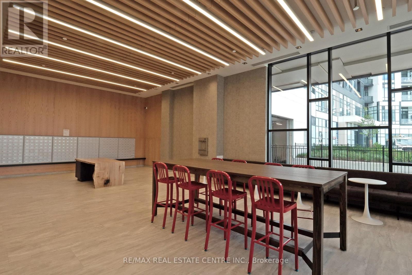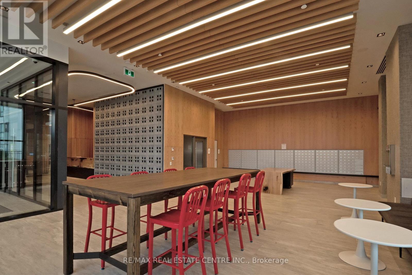1 Bedroom
1 Bathroom
500 - 599 ft2
Central Air Conditioning
Forced Air
$2,100 Monthly
Welcome to The Kith Condominiums-Daniels' newest landmark. Prime Mississauga location steps from Credit Valley Hospital and Erin Mills Town Centre. This brand-new 1-bedroom, 1-bathroom suite features a bright, open-concept layout with elegant finishes throughout. The modern kitchen boasts stone countertops, a centre island, and stainless steel appliances, while oversized windows flood the space with natural light and offer unobstructed views. Enjoy over 12,000 sq. ft. of exceptional amenities, including a state-of-the-art fitness centre with indoor track, theatre, co-working lounges, stylish party room, and an outdoor terrace with BBQs. Concierge services and secure entry further enhance the lifestyle experience. With easy access to Highways 403/401/407 and Streetsville GO, this residence combines convenience with contemporary living. (id:61215)
Property Details
|
MLS® Number
|
W12415259 |
|
Property Type
|
Single Family |
|
Community Name
|
Central Erin Mills |
|
Community Features
|
Pets Not Allowed |
|
Features
|
Balcony, Carpet Free |
Building
|
Bathroom Total
|
1 |
|
Bedrooms Above Ground
|
1 |
|
Bedrooms Total
|
1 |
|
Cooling Type
|
Central Air Conditioning |
|
Exterior Finish
|
Concrete |
|
Heating Fuel
|
Natural Gas |
|
Heating Type
|
Forced Air |
|
Size Interior
|
500 - 599 Ft2 |
|
Type
|
Apartment |
Parking
Land
Rooms
| Level |
Type |
Length |
Width |
Dimensions |
|
Main Level |
Living Room |
|
|
Measurements not available |
|
Main Level |
Dining Room |
|
|
Measurements not available |
|
Main Level |
Kitchen |
|
|
Measurements not available |
|
Main Level |
Bedroom |
|
|
Measurements not available |
|
Main Level |
Laundry Room |
|
|
Measurements not available |
https://www.realtor.ca/real-estate/28888234/922-2485-eglinton-avenue-w-mississauga-central-erin-mills-central-erin-mills

