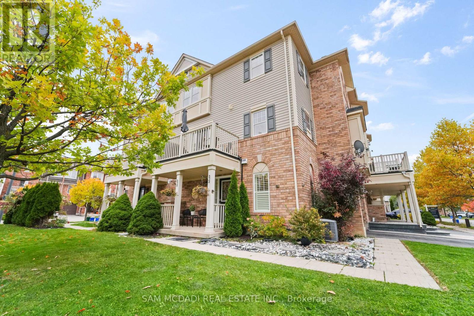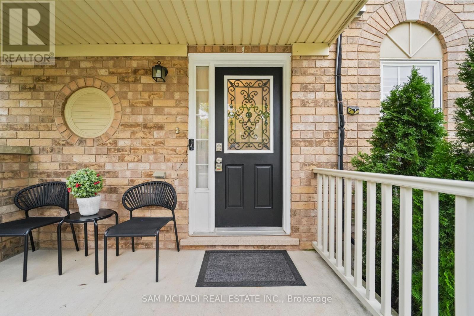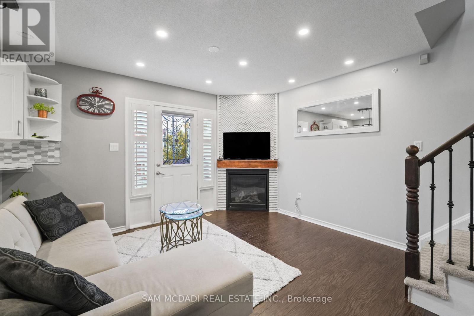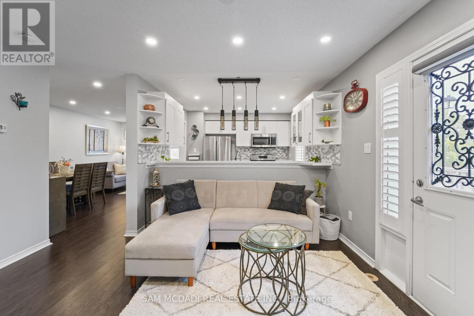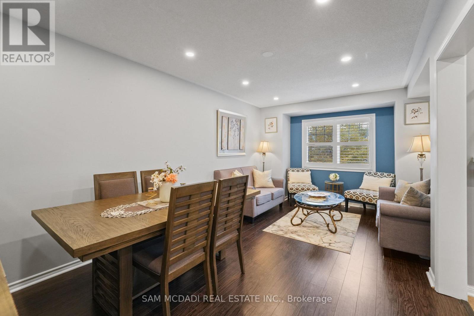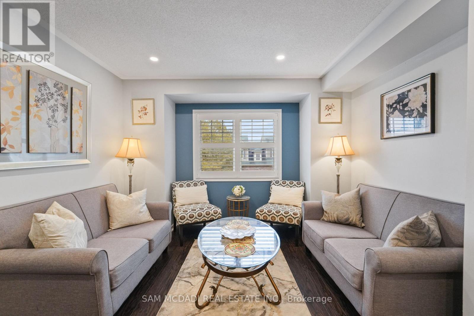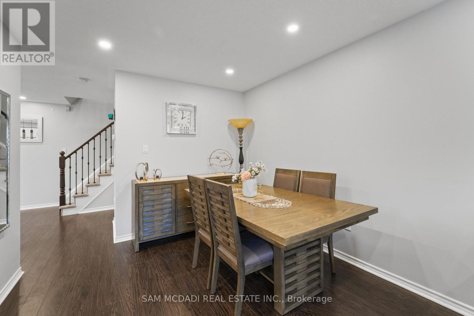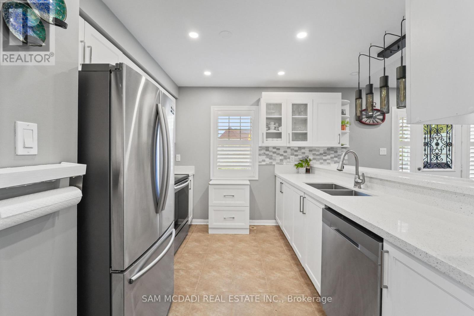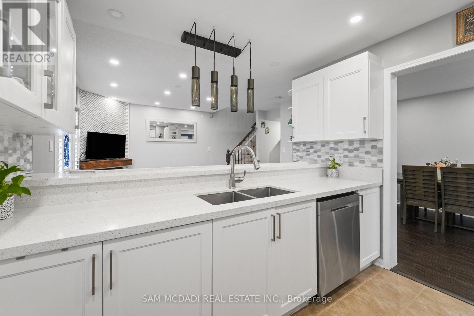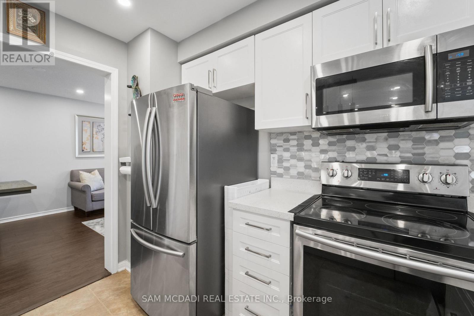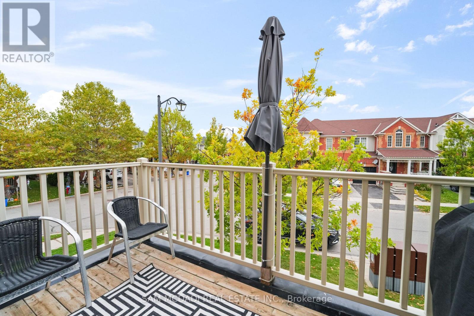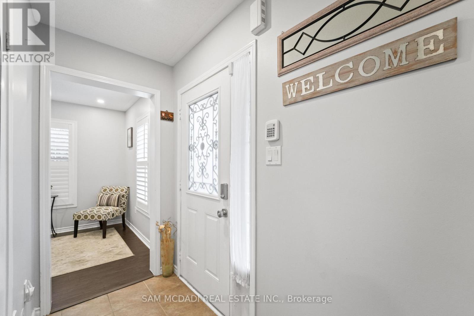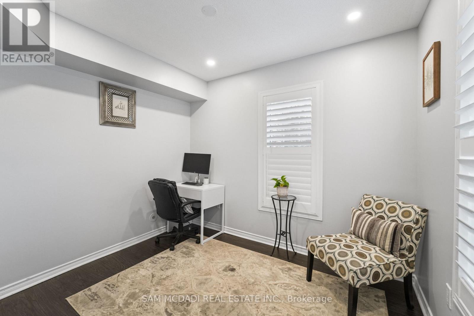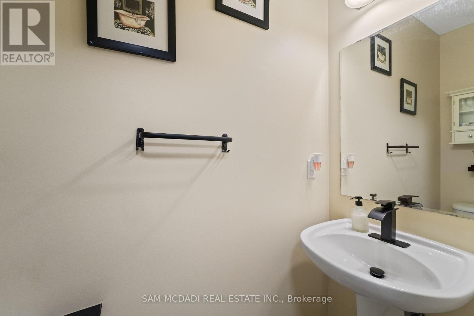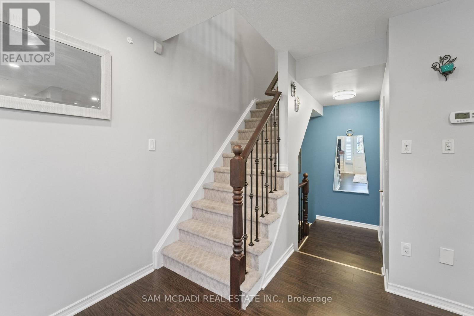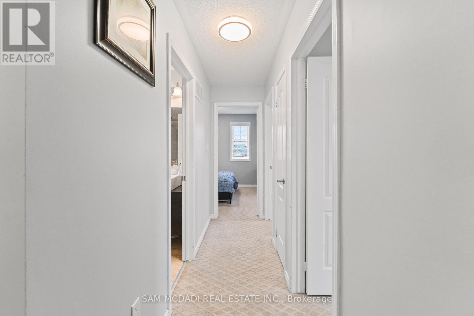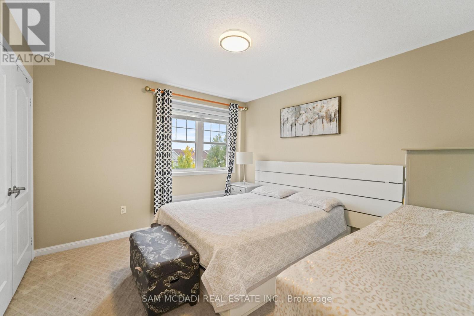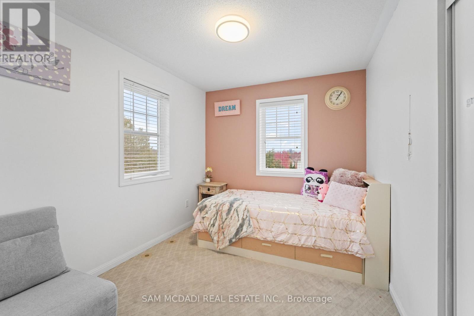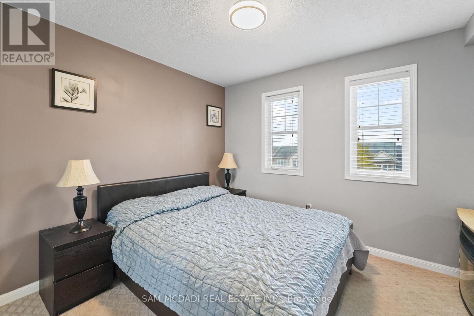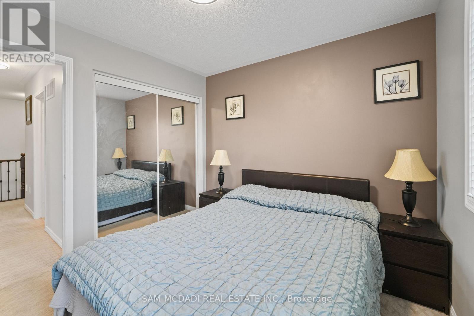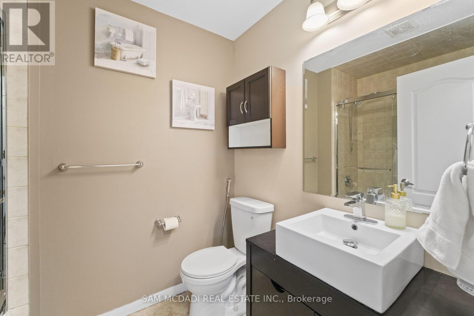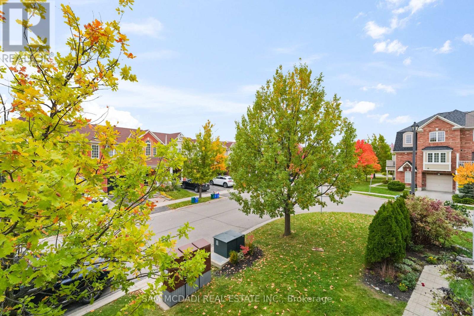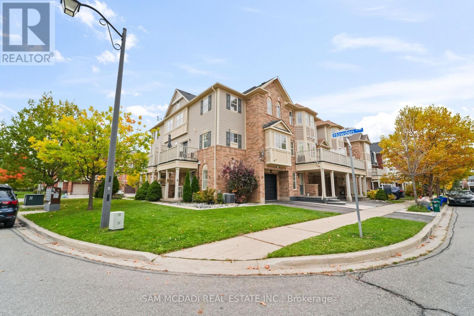Team Finora | Dan Kate and Jodie Finora | Niagara's Top Realtors | ReMax Niagara Realty Ltd.
917 Burrows Gate Milton, Ontario L9T 0K7
$850,000
A complete show stopper! Completely upgraded! This beautiful end-unit corner townhouse offers the perfect blend of modern comfort and natural light. Featuring 3+1 spacious bedrooms and a versatile ground-level den, it's ideal for families or professionals alike. The home has been upgraded throughout, with pot lights, a Cozy Fireplace and a sleek white kitchen with stainless steel appliances and quartz countertops. The upper level boasts high-end carpeting. Enjoy inside garage access and the benefits of a premium, larger corner lot with extra space and privacy. Located in the desirable Coates community, you're just minutes from parks, schools, shopping plazas, the Milton GO Station, and all essential amenities. Bright, modern, and move-in ready ! (id:61215)
Open House
This property has open houses!
2:00 pm
Ends at:4:00 pm
Property Details
| MLS® Number | W12489016 |
| Property Type | Single Family |
| Community Name | 1028 - CO Coates |
| Amenities Near By | Park, Public Transit, Schools |
| Community Features | School Bus, Community Centre |
| Equipment Type | Water Heater |
| Features | Irregular Lot Size, Flat Site |
| Parking Space Total | 2 |
| Rental Equipment Type | Water Heater |
Building
| Bathroom Total | 2 |
| Bedrooms Above Ground | 3 |
| Bedrooms Below Ground | 1 |
| Bedrooms Total | 4 |
| Appliances | Garage Door Opener Remote(s), Dishwasher, Dryer, Microwave, Hood Fan, Stove, Washer, Window Coverings, Refrigerator |
| Basement Type | None |
| Construction Style Attachment | Attached |
| Cooling Type | Central Air Conditioning |
| Exterior Finish | Vinyl Siding, Brick |
| Flooring Type | Carpeted |
| Foundation Type | Concrete |
| Half Bath Total | 1 |
| Heating Fuel | Natural Gas |
| Heating Type | Forced Air |
| Stories Total | 3 |
| Size Interior | 1,100 - 1,500 Ft2 |
| Type | Row / Townhouse |
| Utility Water | Municipal Water |
Parking
| Garage |
Land
| Acreage | No |
| Land Amenities | Park, Public Transit, Schools |
| Sewer | Sanitary Sewer |
| Size Depth | 74 Ft |
| Size Frontage | 30 Ft ,10 In |
| Size Irregular | 30.9 X 74 Ft ; 42.26 Ft X 31.93 Ft X 5.58 Ft X 5.58 Ft |
| Size Total Text | 30.9 X 74 Ft ; 42.26 Ft X 31.93 Ft X 5.58 Ft X 5.58 Ft |
Rooms
| Level | Type | Length | Width | Dimensions |
|---|---|---|---|---|
| Second Level | Family Room | 4.09 m | 3.9 m | 4.09 m x 3.9 m |
| Second Level | Kitchen | 3.04 m | 2.74 m | 3.04 m x 2.74 m |
| Second Level | Dining Room | 3.09 m | 3.26 m | 3.09 m x 3.26 m |
| Second Level | Living Room | 3.54 m | 2.39 m | 3.54 m x 2.39 m |
| Third Level | Primary Bedroom | 3.41 m | 3.38 m | 3.41 m x 3.38 m |
| Third Level | Bedroom 2 | 3.61 m | 2.92 m | 3.61 m x 2.92 m |
| Third Level | Bedroom 3 | 3.41 m | 2.69 m | 3.41 m x 2.69 m |
| Main Level | Office | 3.07 m | 6.06 m | 3.07 m x 6.06 m |
https://www.realtor.ca/real-estate/29046446/917-burrows-gate-milton-co-coates-1028-co-coates

