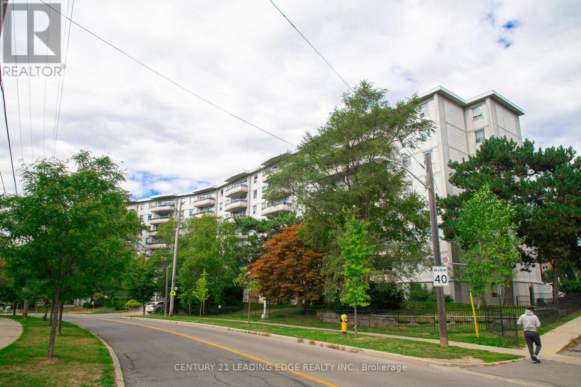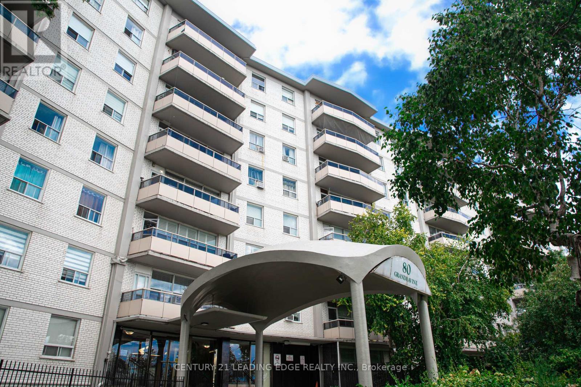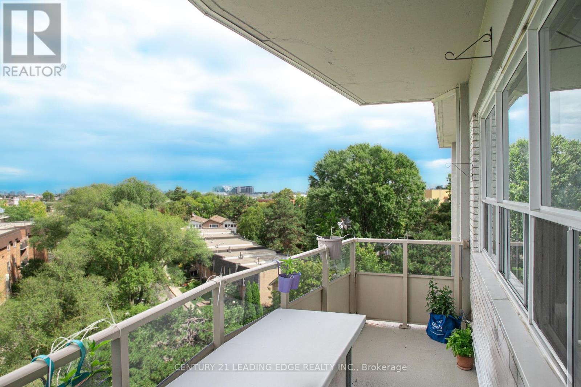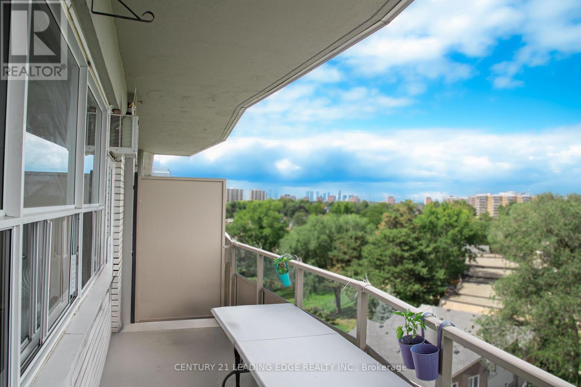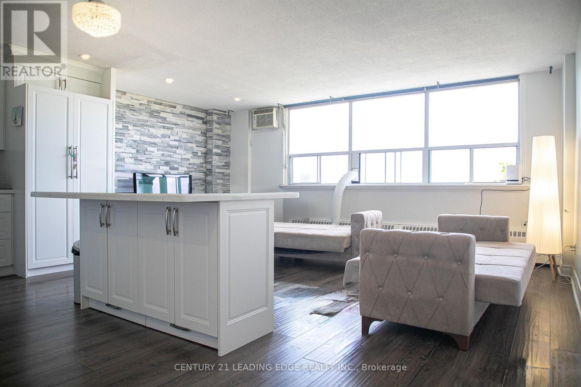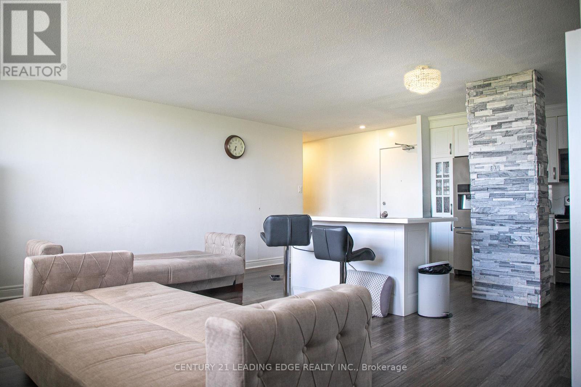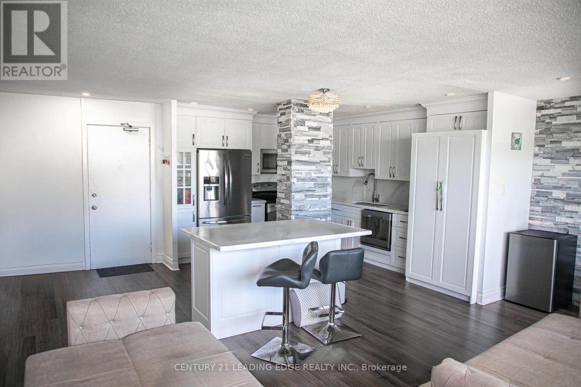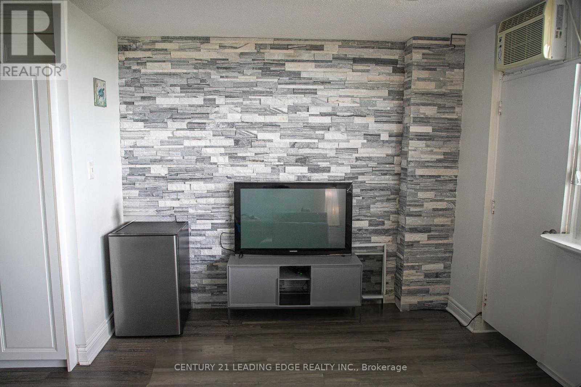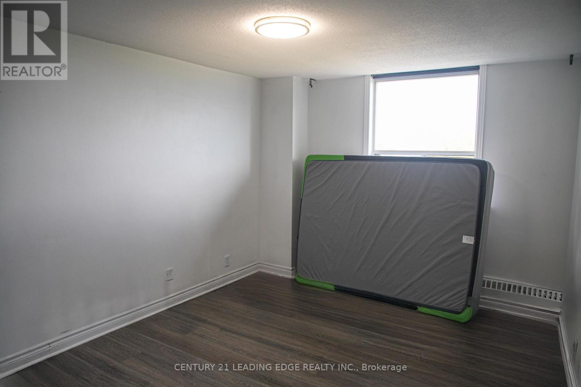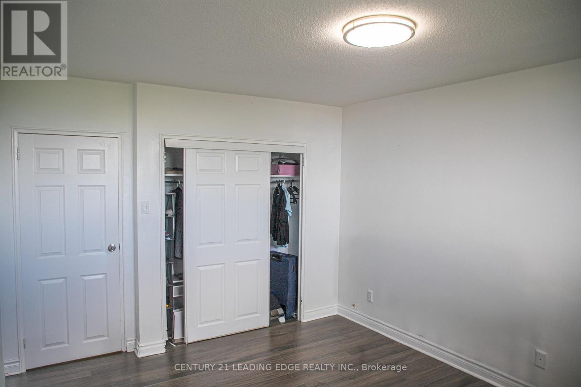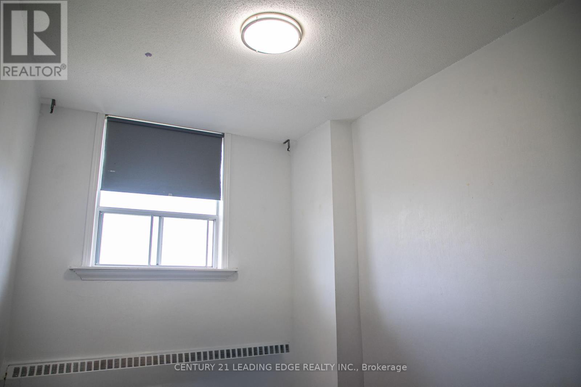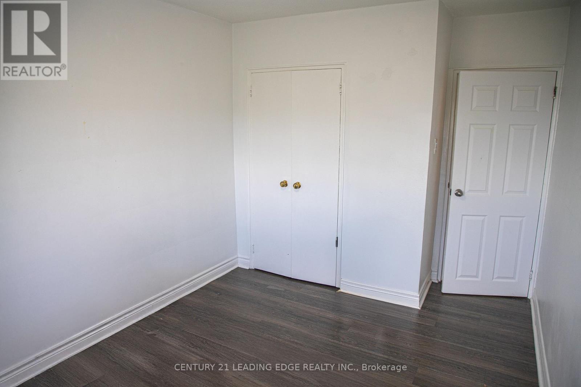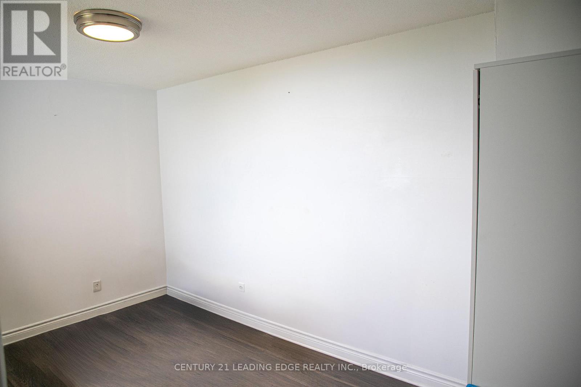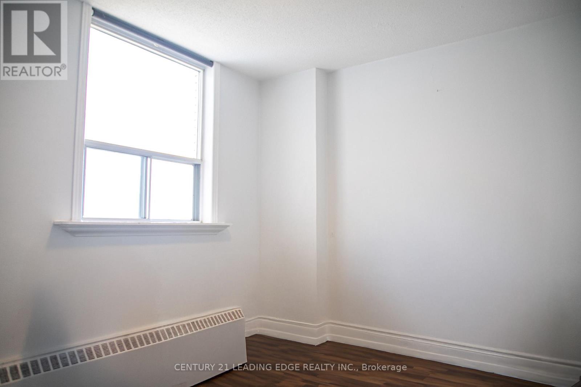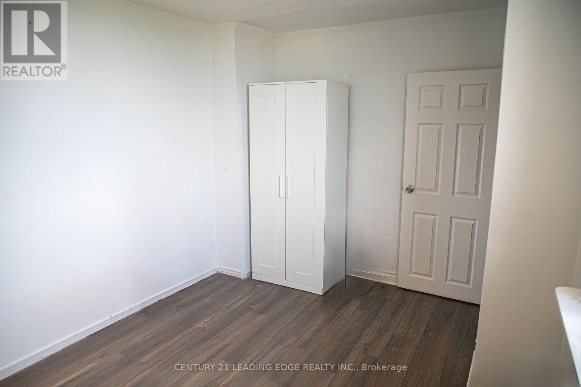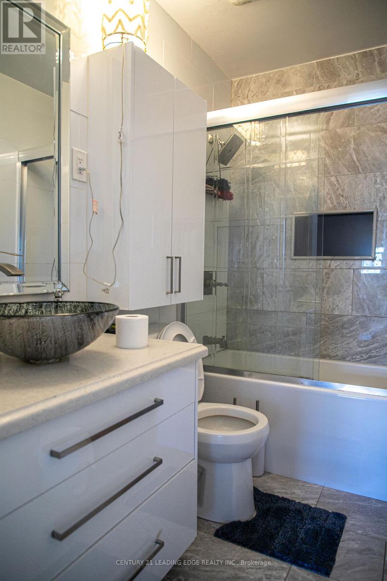Team Finora | Dan Kate and Jodie Finora | Niagara's Top Realtors | ReMax Niagara Realty Ltd.
917 - 80 Grandravine Drive Toronto, Ontario M3J 1B2
3 Bedroom
1 Bathroom
900 - 999 ft2
Window Air Conditioner
$579,000Maintenance, Common Area Maintenance, Heat, Electricity, Insurance, Parking, Water
$885 Monthly
Maintenance, Common Area Maintenance, Heat, Electricity, Insurance, Parking, Water
$885 MonthlySpacious 3-Bedroom Unit In A Prime Location. Features Newer Laminate Flooring, Stainless Steel Appliances, Renovated Washroom, And Updated Doors. Bright South-Facing Exposure With Large Open Balcony. En-suite Laundry & One Underground Parking Included. TTC At Doorstep, Minutes To Keele & Finch Subway, Walmart, York University, Community Centre, And Major Highways 400/401/407. Excellent Opportunity For First-Time Buyers Or Investors. (id:61215)
Property Details
| MLS® Number | W12389002 |
| Property Type | Single Family |
| Community Name | York University Heights |
| Community Features | Pets Allowed With Restrictions |
| Features | Balcony, In Suite Laundry |
| Parking Space Total | 1 |
Building
| Bathroom Total | 1 |
| Bedrooms Above Ground | 3 |
| Bedrooms Total | 3 |
| Amenities | Storage - Locker |
| Appliances | Dishwasher, Dryer, Stove, Washer, Window Coverings, Refrigerator |
| Basement Type | None |
| Cooling Type | Window Air Conditioner |
| Exterior Finish | Brick |
| Flooring Type | Laminate, Ceramic |
| Size Interior | 900 - 999 Ft2 |
| Type | Apartment |
Parking
| Underground | |
| Garage |
Land
| Acreage | No |
Rooms
| Level | Type | Length | Width | Dimensions |
|---|---|---|---|---|
| Flat | Living Room | 5.03 m | 2.45 m | 5.03 m x 2.45 m |
| Flat | Dining Room | 3 m | 1.8 m | 3 m x 1.8 m |
| Flat | Kitchen | 4.25 m | 1.6 m | 4.25 m x 1.6 m |
| Flat | Eating Area | 1.8 m | 1.86 m | 1.8 m x 1.86 m |
| Flat | Primary Bedroom | 4.24 m | 3.4 m | 4.24 m x 3.4 m |
| Flat | Bedroom 2 | 2.8 m | 3.7 m | 2.8 m x 3.7 m |
| Flat | Bedroom 3 | 3.63 m | 2.83 m | 3.63 m x 2.83 m |

